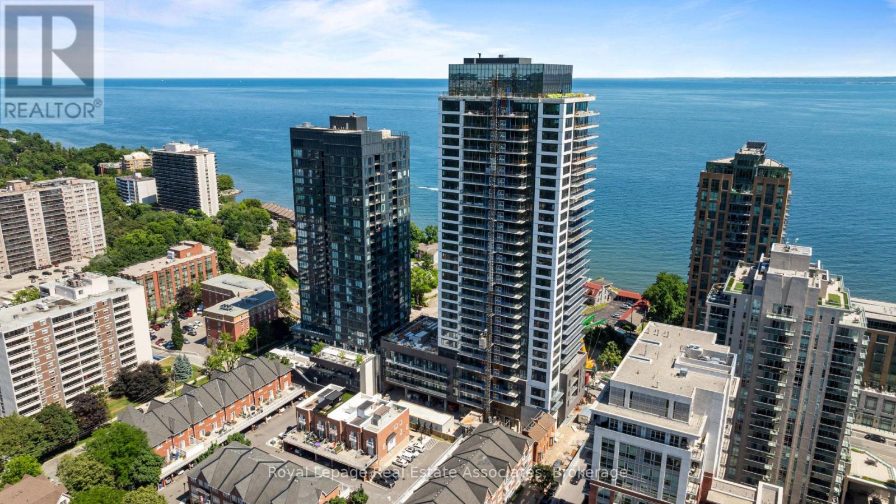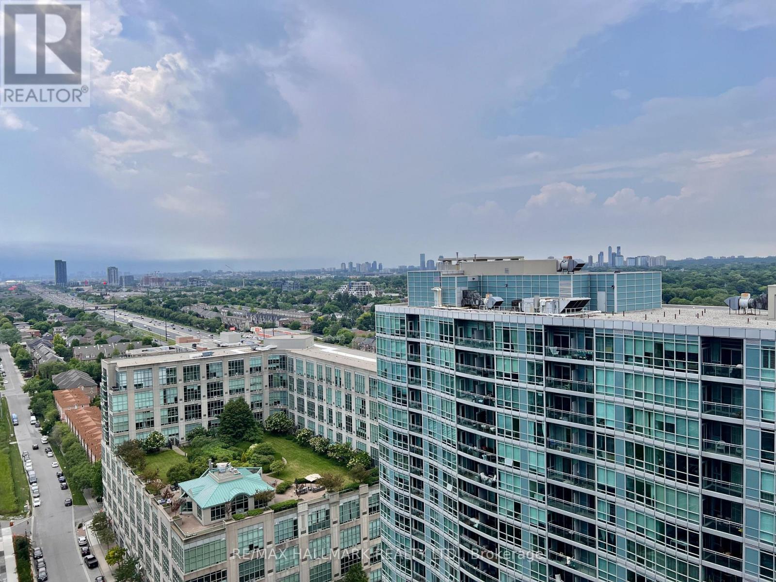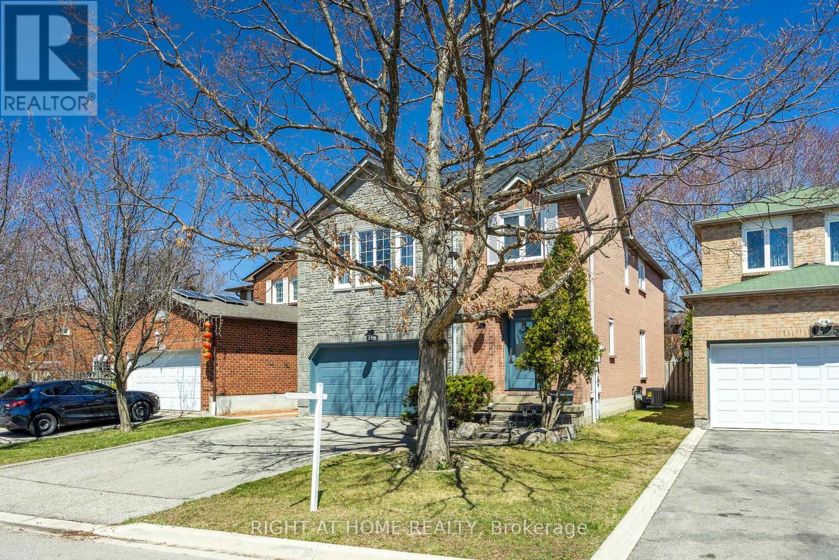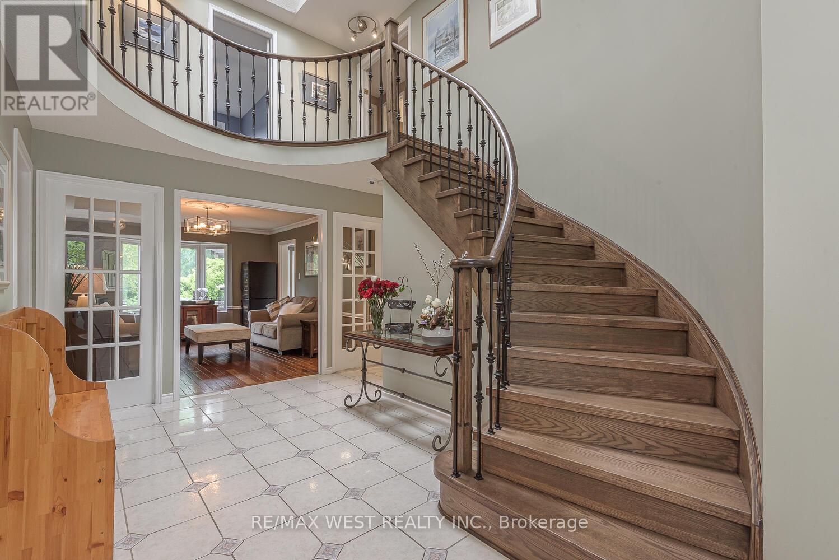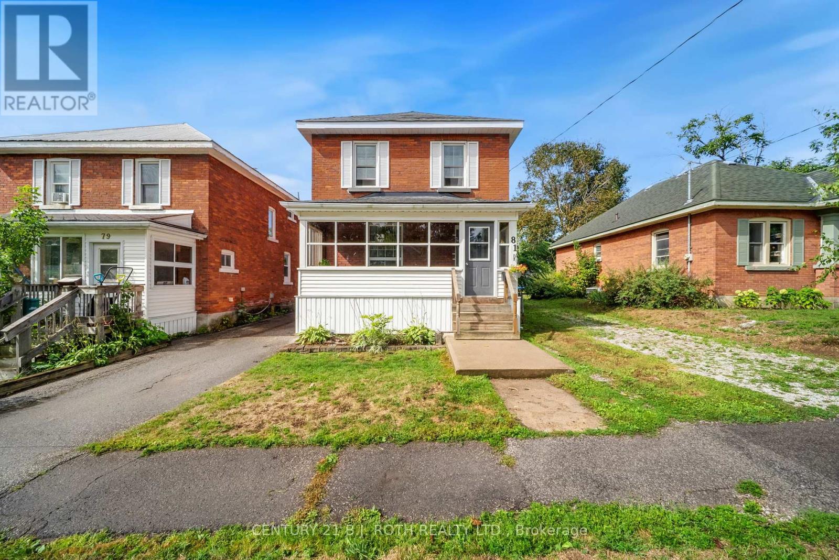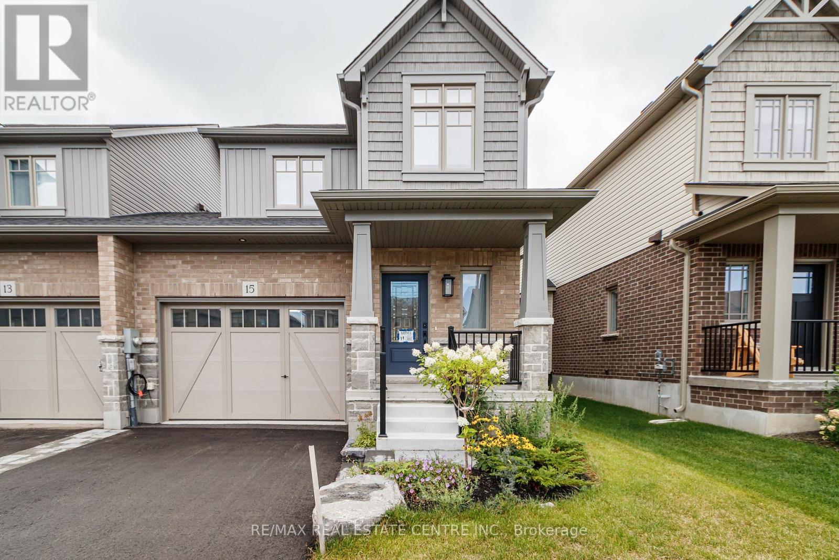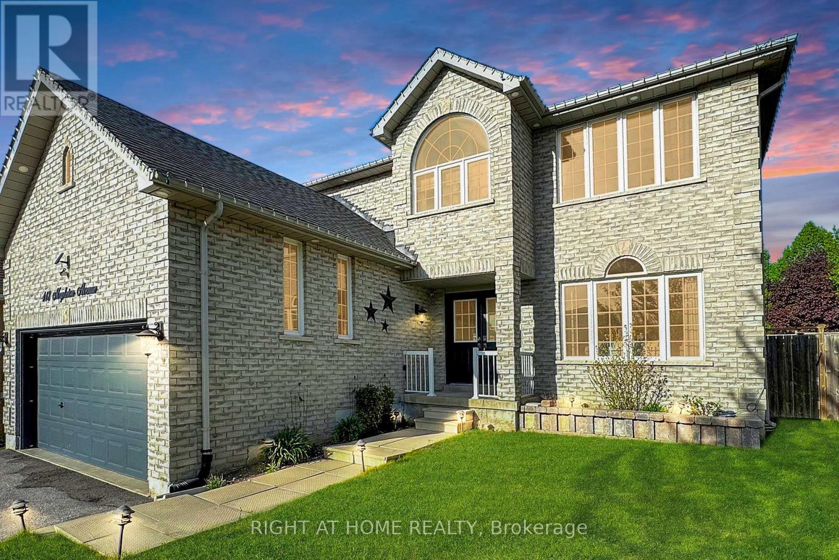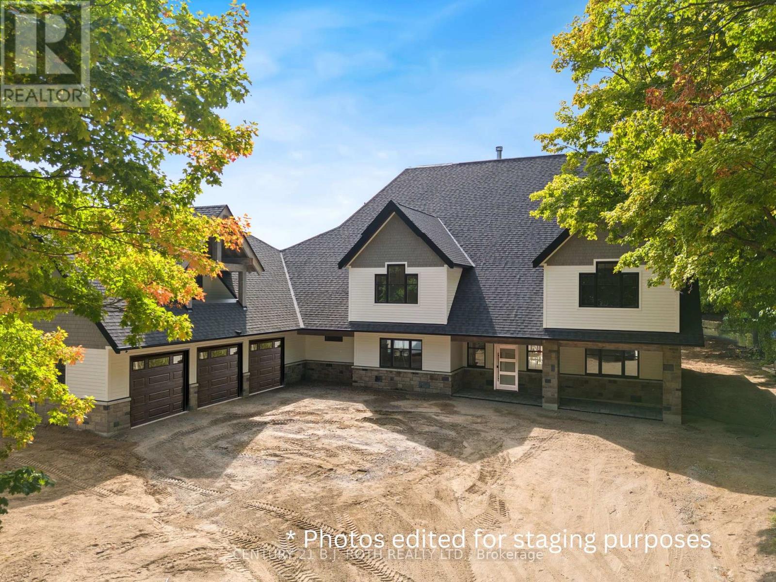203 Shaver Avenue N
Toronto, Ontario
**CUSTOM-BUILT LUXURY HOME ON A RARE 216-FOOT DEEP LOT IN CENTRAL ETOBICOKE** boasting over 5,300 SQ FT OF FINISHED LIVING SPACE. Step inside to discover 10-FOOT COFFERED CEILINGS, intricate WALL PANELING, and rich CROWN MOLDING throughout the main level. The open-concept layout features a beautifully appointed CUSTOM FAMILY ROOM, a MODERN KITCHEN WITH HIGH-END BUILT-IN APPLIANCES, and an adjacent SERVERYperfect for entertaining in style. HEATED FLOORS in the KITCHEN , all WASHROOMS, and BASEMENT. Upper level offers 5 GENEROUSLY SIZED BDRMS, each with its own PRIVATE ENSUITE, while 4 of them include W/I CLOSETS. A WIDE HALLWAY WITH SKYLIGHT floods the space with natural light, creating an airy, bright atmosphere. Convenience is further enhanced by a sleek, IN-HOME ELEVATOR SERVICING ALL THREE FLOORS.The professionally finished basement is perfect for entertaining, featuring 2 ADDITIONAL BDRMS, FIREPLACE, ENTERTAINMENT AREA WITH MINI BAR, and SLAB TILE FLOORING. A rough-in for a POOL/HOT TUB offers future potential for a backyard retreat.Additional highlights include a HEATED DRIVEWAY AND FRONT PORCH, an EPOXY-COATED GARAGE FLOOR, an EV CHARGING PORT, and a CENTRAL VAC SYSTEM. The home also includes 2 SEPARATE LAUNDRY ROOMS, a COMPOSITE DECK WITH GLASS RAILINGS, and a BUILT-IN SPEAKER SYSTEM INCLUDING EXTERIOR SOUND. This SMART HOME is equipped with 6 CCTV CAMERAS, SMART LIGHTING, an INTEGRATED AV SYSTEM, a SMART DOORBELL, and SOUNDPROOFING BETWEEN FLOORS. Beautiful 8-INCH OAK HARDWOOD FLOORS, FLOATING STAIRCASE WITH GLASS BANISTERS, OAK CABINETRY, and elegant VALANCE LIGHTING add to the high-end finishes.PROFESSIONALLY LANDSCAPED YARD, 2 GARDEN SHEDS, GARDEN LIGHTING, EXTERIOR POT LIGHTS, and a MULTI-ZONE SPRINKLER SYSTEM, GAS BBQ HOOKUP .Minutes to TTC, KIPLING STATION, GO STATION, MAJOR HIGHWAYS, DOWNTOWN, LAKE, PARKS, TRAILS, and more. Located within walking distance to TOP-RATED SCHOOLS, RESTAURANTS, GROCERIES, and everyday amenities. (id:60365)
602 - 370 Martha Street
Burlington, Ontario
Welcome To Unit #602 At 370 Martha Street In The Sought-After Nautique Lakefront Residences A Striking Blend Of Urban Sophistication And Waterfront Serenity In The Heart Of Downtown Burlington. This Exceptional Corner Suite Offers 749 Sq. Ft. Of Sleek Interior Living Space Plus A 44 Sq. Ft. Balcony, Framed By Floor-To-Ceiling Windows That Showcase Stunning Northeast Escarpment Views And Southeast Lake Ontario Vistas. With 9-Foot Ceilings And An All-Glass Design, Natural Light Pours Into The Open-Concept Layout Featuring A Stylish Kitchen, Dining, And Living AreaPerfect For Entertaining Or Simply Unwinding In Style. The 2-Bedroom + Den, 2-Bathroom Floor Plan Includes A Spacious Primary Bedroom With A Large Closet And A Luxe 4-Piece Ensuite, A Well-Appointed Second Bedroom, A Full Main Bath, And Ensuite Laundry For Added Convenience. Enjoy A Private Parking Spot, Dedicated Locker, And Access To Nautiques Premier 6th-Floor AmenitiesOutdoor Pool, Fire Pit Lounge, Alfresco Dining, Indoor/Outdoor Bar, Yoga Studio, And Fitness Centre. Steps From The Waterfront, Spencer Smith Park, Trendy Shops, And Top Restaurants, This Is Downtown Burlington Living At Its Very Best. (id:60365)
406 - 17 Michael Power Place
Toronto, Ontario
Bright & Spacious Suite in the Heart of Islington Village! This over 1,000 sq ft unit offers a smart split-bedroom layout with 2 bedrooms, 2 full baths, a den, and an open balcony with park views and beautiful sunsets. Features include a separate dining room with sliding doors (ideal for a home office or extra bedroom), custom white kitchen with granite counters, laminate floors, crown moulding, and freshly painted. Includes locker and an oversized parking spot. Located in a quiet, well maintained and well managed 9-storey boutique building with top amenities: gym, library, party room, bike storage, and 24-hour security and gatehouse. Steps to Islington Subway, Kipling GO, shops, restaurants, and Mimico Creek. Quick access to Hwy 427, QEW, Gardiner & 401 An ideal opportunity for young families and downsizing empty nesters! (id:60365)
104 Yellow Rail Crescent
Brampton, Ontario
Located At 140 Yellow Trail Crescent In The Sought-After Community Of Northwest Brampton, This Under-Construction Home Is A Remarkable Opportunity To Be Part Of One Of Mattamy Homes Newest CommunitiesUNION, Conveniently Situated At Bovaird Dr W & Mississauga Rd. Introducing The Greendale Model, A Dual-Front Townhome Offering An Impressive 2,262 Sq. Ft. Of Finished Living Space Over Three Levels. Thoughtfully Designed With 4 Bedrooms And 3.5 Bathrooms, This Home Offers An Ideal Layout For Todays Modern Families. The Main Floor Features Direct Garage Access And A Private Bedroom With A 4-Piece Ensuite And Walk-In ClosetPerfect For In-Laws Or Overnight Guests. The Second Level Boasts A Bright, Open-Concept Kitchen With A Central Island Overlooking The Great Room, Complete With Walkout To A Balcony. A Dedicated Dining Area, Office Nook, 2-Piece Bath, And A Conveniently Located Laundry Room Round Out This Functional Floor. Upstairs, The Primary Suite Impresses With Large Windows, A Walk-In Closet, And A Private 4-Piece Ensuite. Two Additional Well-Appointed Bedrooms And A 5-Piece Main Bath Complete The Third Level. The Unfinished Basement Includes A 3-Piece Rough-In, Providing Endless Potential To Customize The Space To Your Needs. Located Close To Parks, Schools, Shopping, And Major Highways, This Up-And-Coming Neighbourhood Offers Convenience And Comfort, Don't Miss This Fantastic Opportunity To Own A New Home In One Of Bramptons Most Promising Communities. **Property Is Under Construction & Cannot Be Toured At This Time** (id:60365)
2323 - 165 Legion Road N
Toronto, Ontario
Super cool unit down by the lake at the exclusive California Condos at Mystic Pointe. Don't feel cramped with soaring 9Ft Ceilings and stylish Laminate Flooring! Spacious Bedroom with a large double closet and built-in organizers! Modern Kitchen boasts stainless steel appliances, extended cabinets and stone counters! Open concept living and dining area with a walk-out to your spacious balcony. Panoramic views of the city from your outdoor space. Resort-Like amenities Including Indoor & Outdoor Pools, Hot Tub, Sauna, Sky Gym & Lounge, Party Room, Theatre, Billiards, Squash Courts, Volleyball / Badminton Courts, 24Hr Concierge & Security, Visitor Parking. Located Just Off The Gardiner Expressway And Steps To Lakeshore, TTC Public Transit, Mimico Go Train, Groceries, Restaurants, Shops, Parks and more. (id:60365)
1329 Sweetbirch Court
Mississauga, Ontario
Welcome to this well maintained, ideally located 4+2 bedrooms, 4 bathrooms house situated in desirable Creditview area of Mississauga only minutes away from Erindale Go Train Station, Golden Square Centre, UofT Campus and major highways. Modern open-concept kitchen with a stainless-steel appliances overlooking the open concept family room with a wooden fireplace and hardwood flooring throughout. Large master bedroom has walk-in closet and an ensuite bathroom. Professionally finished basement contains a large great room, separate laundry room, two bedrooms and could be easily converted into In-Law Suite. The house has an attached two-car garage, central vacuum cleaner, recently replaced roof (2025) and central air conditioner (2023). (id:60365)
12 Barr Crescent
Brampton, Ontario
AMAZING WHITE SPRUCE ESTATES GORGEOUS UPGRADED PROPERTY THROUGH-OUT SITUATED IN THE QUIET + SAFE COURT SECTION OF THIS FAMILY NEIGHBOURHOOD! SITUATED ON A SPECTACULAR LOT WITH MATURE TREES, TWO TIER DECKING WITH AWNINGS + LIGHTING! SUNKEN HOT TUB! TRIPLE DRIVEWAY -FITS 9 CARS! RENOVATED LARGE KITCHEN. W/O TO DECKS. PRIVACY, YOU CAN OVERLOOK HEART LAKE CONSERVATION FROM UPPER LEVEL ALSO! GORGEOUS HARDWOOD CUSTOM HICKORY WOOD STAIRCASE WITH WROUGHT IRON. HUGE ROOMS AND PRIMARY BEDROOM WITH UPGRADED 5PC ENSUITE. HARDWOOD ON UPPER LEVEL TOO. NEWER SKYLIGHT, FINISHED BASEMENT WITH 2 MORE BEDROOMS + 3PC BATH AND GYM. COZY BROADLOOM, CROWN MOULDING, POT LIGHTING, CAC, CVAC AND BELL SECURITY SYSTEM, ROOF 2019, WINDOWS AND PATIO DOORS 2017, KITCHEN AND FURNACE 2020, SHOWS 10++. PLS NOTE THIS IS A UNIQUE AND SOUGHT AFTER NEIGHBOURHOOD WITH VARIOUS VALUES DEPENDING ON WHERE ITS SITUTATED. THE LOT, SQFT + UPGRADES. THIS MEADOWVALE MODEL FEATURES THE FORMAL DINING RM IN THE MIDDLE, CURRENTLY THIER LIVING ROOM + PREFER THE DINING ROOM AT THE FRONT ROOM. WHAT A VIEW WITH ALL THE COLOURS IN THE FALL! BEING BESIDE HEART LAKE CONSERVATION. AWESOME HOME! (id:60365)
112 Fairlane Avenue
Barrie, Ontario
Townhome with 3 Bed, 2.5 Bath, next to Barrie South Go Station. Features include high ceiling switch lots of natural light, open concept layout and laundry on the second floor with Full size washer/ dryer. All window coverings, automatic garage door opener, and central A/C. Second floor hosts a generous primary bedroom with a walk-in closet, extra storage, a 3-piece ensuite. Second full bathroom is spacious and also features 3-pieces.You have a walkout to the back yard, Basement is full but Unfinished.The house has a lot of lights, located on the quite street with walkable distance to all major amenities. Close to shopping, 3 min to Go Station, parks, church, highways and much more. Utilities are NOT included. Short term is also available. (id:60365)
81 Douglas Street
Orillia, Ontario
Welcome to 81 Douglas St in Orillia's South Ward. This charming 2 story century home offers timeless appeal and character with an open-flow living and dining room and kitchen with garden views on the main floor. Upstairs you will find 3 spacious bedrooms and a bright family bathroom. The cozy sunroom is the perfect place to relax reading a book or sipping a coffee while soaking in the sunlight. The spacious deck and patio provide ideal outdoor retreats for entertaining or quiet mornings, with recent updates including a new deck in 2021 and a new roof in 2020. Situated in a peaceful, family-oriented neighbourhood within a short walk to downtown, schools, playgrounds, and the popular Mark IV Brothers coffee shop, this home combines comfort, convenience, and community in one lovely package. (id:60365)
15 Shipley Avenue W
Collingwood, Ontario
Welcome to 15 Shipley Ave, Collingwood A Modern Luxury Semi in the Summit Way Community Step into this brand-new, never-lived-in semi-detached home, located in the desirable Summit Way community of Collingwood. Offering 3 spacious bedrooms, 3 stylish bathrooms, and 1,449 sq. ft. of thoughtfully upgraded living space, this property strikes the perfect balance between elegance and everyday comfort. The open-concept design fills the home with natural light, creating a warm and inviting atmosphere. The modern kitchen is equipped with premium Samsung stainless steel appliances, including a 5-year extended warranty. The main floor also showcases tasteful pot lighting, sleek finishes, and a seamless flow through the living and dining areas ideal for both entertaining and family life. Notable upgrades include: Custom window coverings throughout Built-in humidifier for year-round comfort Full Tarion Warranty protection Perfectly positioned in the heart of Collingwood, just minutes away from Blue Mountain Resort, where year-round activities include skiing, snowboarding, golfing, hiking, and cycling. Close to Colling woods lively downtown, featuring boutique shops, restaurants, and cafés, schools, parks ,and community amenities. Dont miss this opportunity to own a beautifully built, move-in-ready home. (id:60365)
418 Mapleton Avenue
Barrie, Ontario
**OPEN HOUSE SUNDAY SEPT 7 1:00-3:00***This stunning west facing home is the one you've been waiting for! Over 3400 square feet of finished living space! Featuring a private and self-sufficient separate space perfect for grown kids, extended family, nanny suite, Kosher kitchen or simply an extra space to entertain! This spacious home provides everything your heart desires. Two full kitchens complete with dishwashers, two sets of laundry facilities with a total of six bedrooms! Formal dining & living rooms, sunken family room and a grand foyer. This home boasts tons of natural light, an oversized primary bedroom retreat which features sitting area, massive walk-in closet, and a spa like ensuite! Relax and unwind at the end of the day in your private backyard retreat, sipping your favourite cocktail either in the pool while listening to the relaxing sounds of the waterfall or on the deck in the beautifully lit gazebo! Located in one of the most desirable neighbourhoods, Barrie's Ardagh neighborhood established, family-friendly community known for its tree-lined streets, excellent schools, and abundant green space. Residents enjoy easy access to top-rated public and Catholic schools, beautiful parks like Ardagh Bluffs and Mapleton Park, and a variety of local amenities including shopping centers, restaurants, and the Peggy Hill Team Community Centre. With seamless access to Highway 400 and the Barrie South GO Station, commuting is a breeze. Whether you're raising a family or seeking a peaceful yet connected lifestyle, Ardagh offers the perfect blend of suburban comfort and natural beauty. Down payment assistance may be available.Special Rate offer limited time, 3 year fixed rate of 3.69%. (id:60365)
3588 13 Line N
Oro-Medonte, Ontario
MUST BE SEEN: BRAND NEW CUSTOM BUILD! Exquisite 5500+ square foot luxury modern farmhouse home with panoramic country views. This home is filled with thoughtful details and offers a feeling that needs to be experienced in person. Top features: Private moonroof patio wired for hot tub, gas line for fire table, and panoramic views, two master bedroom suites including main-floor primary suite with gas fireplace, two- storey genuine limestone wood-burning fireplace with live-edge mantel, massive kitchen with 10 ft showstopper island showcasing waterfall-tiered quartz countertops and gas range, stunning natural hickory hardwood flooring, extra deep 3-car garage, and a large loft space with separate entrance with excellent potential for a studio, home office, or guest suite. This must see, brand new home comes with a Tarion warranty. Don't miss the opportunity to make this exceptional property your own! (List price does not include HST) (id:60365)


