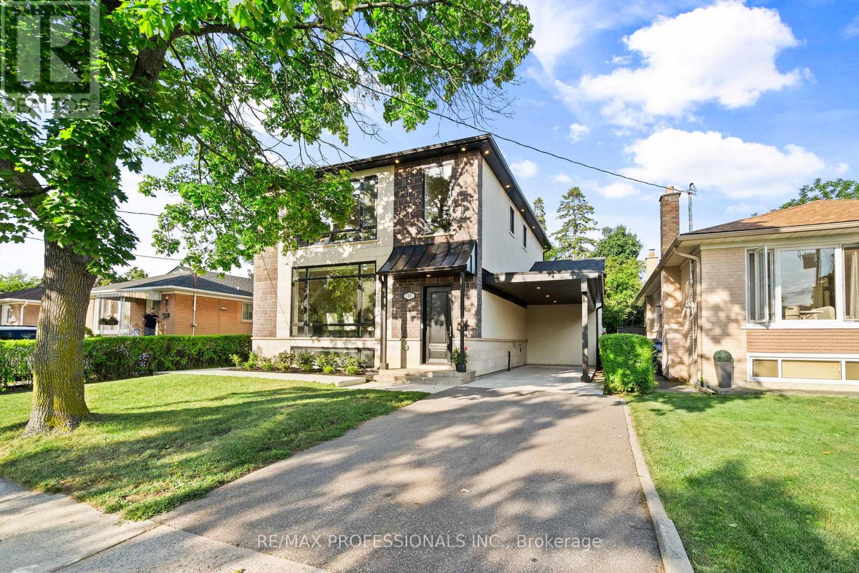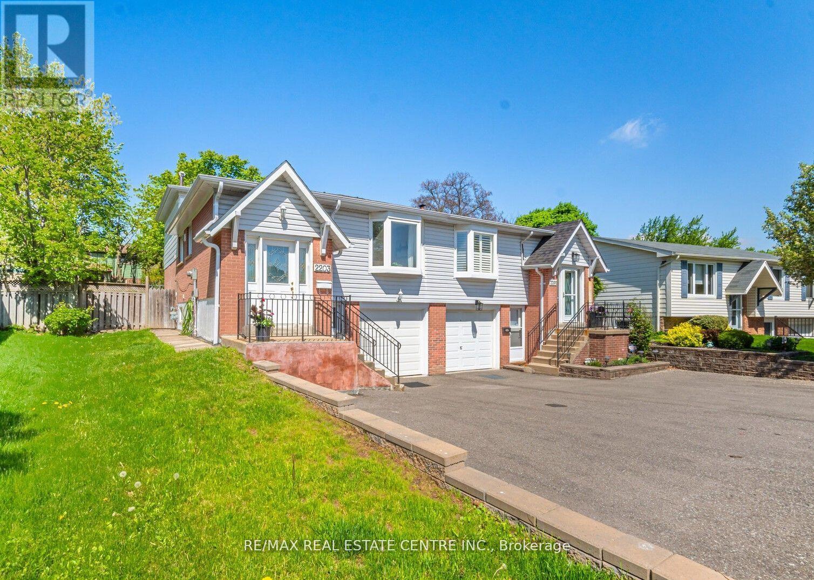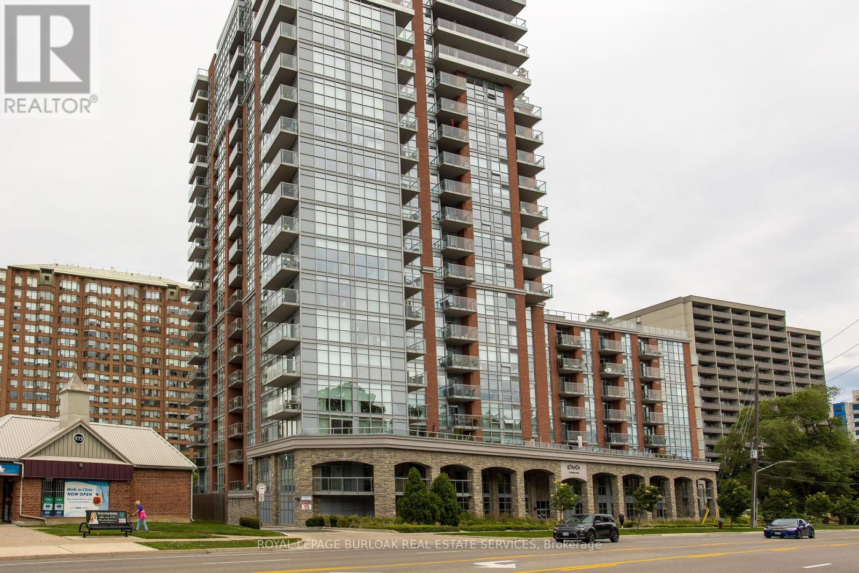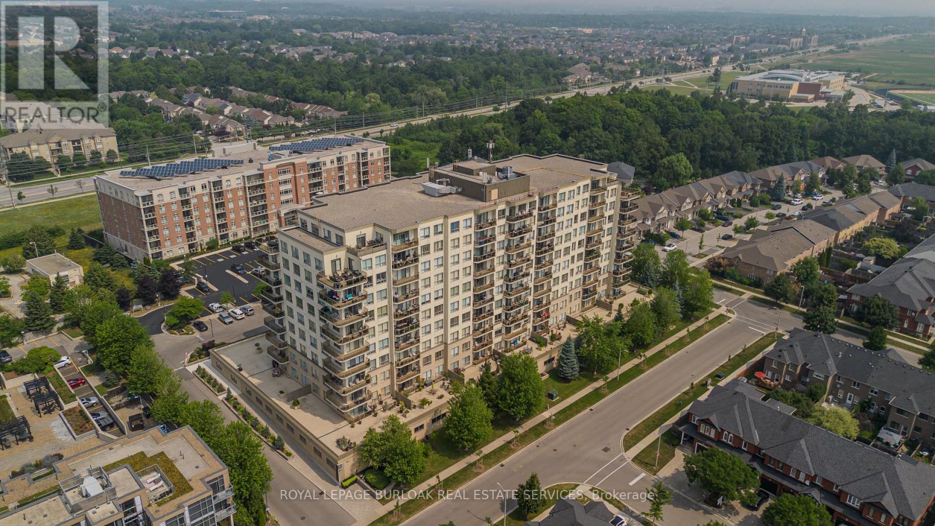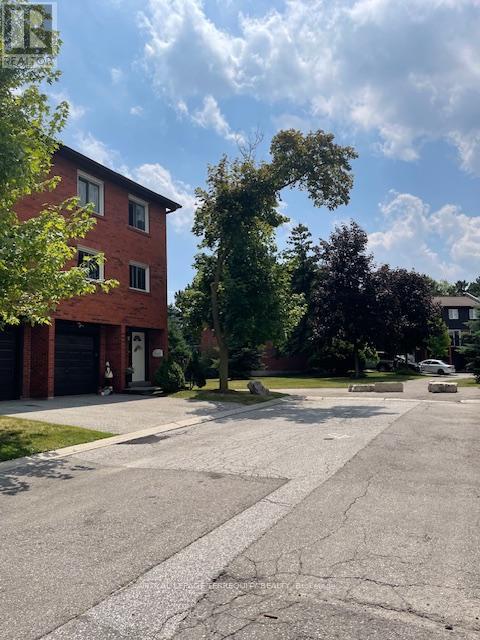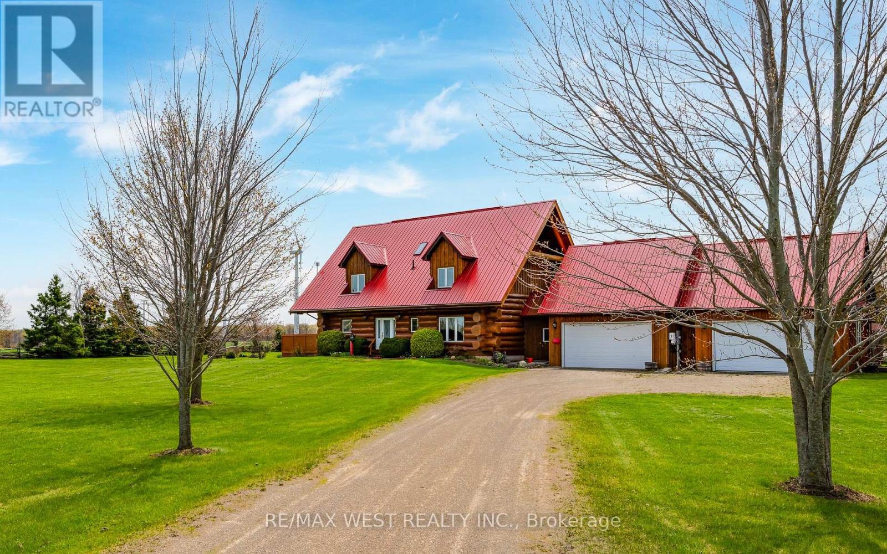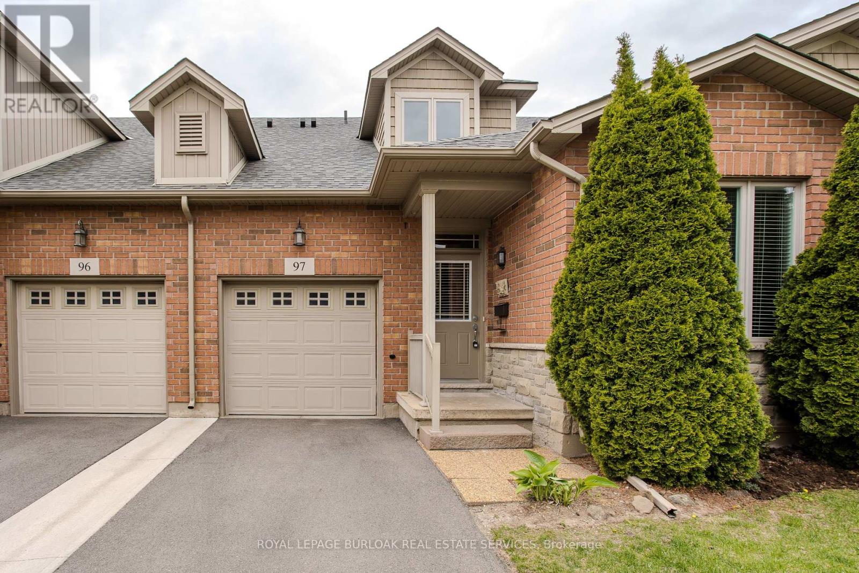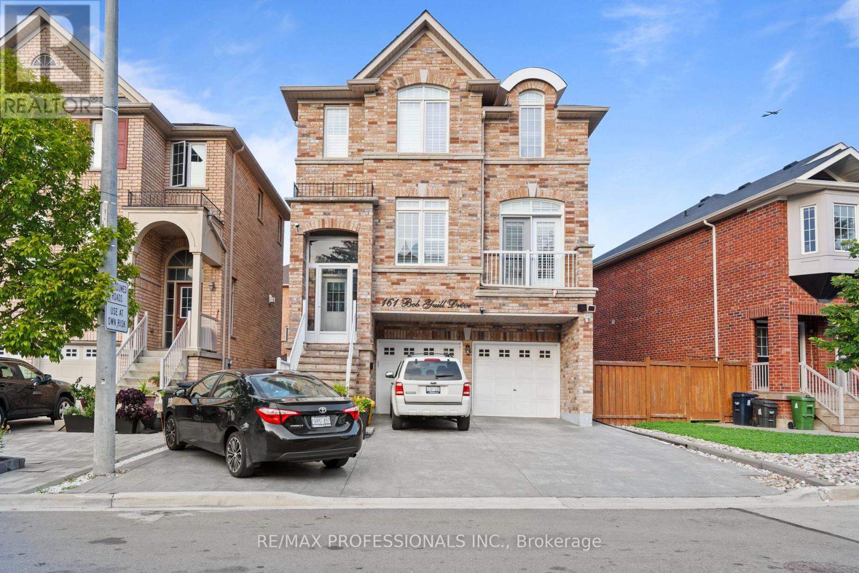11 Odessa Avenue
Toronto, Ontario
Built in 2022, this custom 2-storey home blends modern design, functional spaces, and over 3,500 sq ft of thoughtfully planned living. Sunlight fills the interior through large windows and a second-floor skylight, enhancing the warmth of hardwood floors and pot lights throughout. At its heart, the spacious kitchen features stainless steel appliances, an oversized stone island, and a butlers pantry connecting to the dining room, perfect for hosting holiday dinners or enjoying slow Sunday mornings. A conveniently located powder room adds practicality, while the inviting living room with fireplace sets the stage for cozy nights in. Step out to the backyard deck, ideal for summer barbecues and evening conversations. Upstairs, the primary suite offers a spa-like 5-piece ensuite and walk-in closet. Two additional bedrooms, each with dual closets and study nooks, provide versatile spaces for school or work. A convenient second-floor laundry room and an additional hookup in the basement add flexibility for busy households. The finished basement extends the homes functionality with a kitchenette and two additional bedrooms, including one with its own 3piece ensuite, ideal for extended family, guests, or a private office. Located in central Etobicoke, this home sits in a family-friendly neighborhood with top-rated schools, including Michael Power High School, as well as parks, shopping, and local amenities. Centennial Park, major highways (427 & 401), and Pearson Airport are all just minutes away, offering the perfect balance of lifestyle and location. (id:60365)
Bsmt - 454 Fendalton Street
Mississauga, Ontario
Prime Location! Nestled in a quiet, family-friendly neighborhood near Hurontario, this home is zoned for the highly-rated Port Credit school. Just 20 minutes to Pearson Airport and Downtown Toronto, and only10 minutes to Square One and Port Credit. Walk to the bus in 10 minutes, with GO Train, Trillium Hospital, grocery stores, restaurants, and more just steps or a short drive away. This bright walk-out basement unit features 2 bedrooms with windows, a spacious living and dining area, and a generous kitchen. Shared laundry. One driveway parking spot included. Optional furniture setup available at additional cost. (id:60365)
2203 Council Ring Road
Mississauga, Ontario
Modern, Newly Renovated Four-Level Backsplit Open-Concept Semi-Detached w/ Spacious Kitchen on Main Level Featuring Stunning Centre Island, Custom Kitchenette on Lower Level, In-Law-Nanny/Rental Potential for Extra Income, 4 Immaculate Above-Ground Bedrooms with 4 Full Bathrooms, 4th Bedroom Featuring Walk-Out to Large Private Backyard and Abundance of Sunlight Throughout. Recent Upgrades Include NEW Garage Door w/Opener (2025), Heat Pump w/ AC (2024), Roof (2023), Furnace (2022), Owned On-Demand Water Heater (2022) and Recent Driveway Expansion (2023). **Home Features Ground Floor Laundry w/Separate Entrance, Stunning Pot Lights, High Gloss Cabinets, Polished Porcelain Slab Backsplash, Engineered Hardwood & Waterproof Vinyl Floors Throughout. **Nestled in Highly Sought After, South Erin Mills Neighborhood w/Proximity to UTM, Steps to elementary schools, Top Rated high School, Parks, Bike Trails, Major Shopping, Public Transit & HWYs. This Property Offers Endless Possibilities, Perfect for Couples, Growing Families, or Anyone Seeking a property w/Income Generating Potential! Don't Miss This Opportunity! (id:60365)
814 - 551 Maple Avenue
Burlington, Ontario
Discover a gem in the heart of Burlington! This beautifully maintained 2-bedroom condo in the prestigious Strata building offers a prime location and a vibrant lifestyle. Just steps from Spencer Smith Park, the lake, beach, and downtown's lively dining, shopping, and entertainment scene, it's perfect for those seeking both convenience and charm. Inside, enjoy 897 SF of total living space with a spacious, open layout with sleek, dark-stained engineered bamboo floors and stunning eastern exposure, filling your mornings with natural light. The modern kitchen boasts slate countertops and stainless steel appliances. Step onto your private balcony and take in the serene views beneath the Zen garden. The Strata building features top-notch amenities, including 24-hour security and concierge services, an indoor pool and spa with breathtaking views, a games room, a state-of-the-art gym with yoga and Pilates studio, a steam room, a party room, and a rooftop patio with BBQs. Guests can also stay comfortably in one of the guest suites. With easy access to highways, schools, and all local amenities, plus the bonus of 1 parking spot and 2 lockers, this condo is an ideal haven for those seeking the perfect blend of luxury and lifestyle. Don't miss out on this amazing opportunity! (id:60365)
410 - 1998 Ironstone Drive
Burlington, Ontario
Welcome to Millcroft Place where thoughtful design meets carefree living in the heart of Uptown Burlington. This sought-after residence is ideal for those looking to downsize without compromise, offering a spacious layout, elegant finishes, and a vibrant community. You'll enjoy the ease of a low-maintenance lifestyle with shopping, dining, transit, parks, and trails all within walking distance. From the moment you walk in, you'll appreciate the crown moulding throughout, warm hardwood flooring in the main living areas, and oversized windows that flood the space with natural light. The kitchen is as functional as it is welcoming, with a peninsula breakfast bar, classic tile backsplash, ample cabinetry, and a pantry for all your essentials. Whether you're hosting dinner or enjoying a quiet meal at home, the full-sized dining area offers the flexibility and space to suit your lifestyle. The living room is expansive and inviting, anchored by a cozy gas fireplace that adds warmth and charm to the space. Walk out onto the large, private balcony with sleek glass railing perfect for relaxing with your morning coffee, tending to a container garden, or watching the sunset in peace. The primary bedroom is a true retreat with a large window, walk-in closet, and private 3-piece ensuite featuring a sleek glass shower. A second bedroom provides space for guests, a home office, or hobbies, while the 4-piece main bathroom offers a quartz-topped vanity and modern finishes. Additional conveniences include in-suite laundry, one underground parking space, and a private storage locker. Enjoy a friendly, well-maintained building with top-tier amenities including an exercise centre, party room, beautifully appointed indoor and outdoor seating areas, and ample visitor parking. All of this just steps from shopping, dining, transit, and Millcroft's scenic parks and trails. This is downsizing done right. Welcome home. (id:60365)
56 - 1755 Rathburn Road E
Mississauga, Ontario
Welcome to this bright and spacious corner end unit with side yard in Rockwood Village. This large multi level family sized home is nestled on a dead end street with no drive through traffic. Featuring 3 good sized bedrooms; 3 bathrooms; sun filled living room with high ceiling, soaring windows and walkout to deck; sunny large eat-in kitchen; open concept dining room over looking living room, perfect for entertaining; primary bedroom with 2pc ensuite and walk-in closet; and lower level family room with walkout to back and side yards, unfinished offering plenty of potential. Prime location Steps to transit, schools, parks, shopping; minutes to Etobicoke Creek & Etobicoke boarder; and easy access to highways. Don't miss out on this unit! (id:60365)
418 Silverberry Private
Ottawa, Ontario
Location, Location, Location. Be the very first to live in the Brand-New end-unit 3-bedroom Townhome located in the prestigious Kanata Lakes community - one of Ottawas most desirable neighbourhoods.This never-lived-in home offers the perfect blend of modern design, comfort, and convenience. The spacious open-concept layout features a sunlit living room, dining area, and a chefs kitchen complete with quartz countertops, ample cabinetry, and stainless steel appliances. A large walkout balcony just off the main living area provides the perfect space to relax or entertain. With additional windows exclusive to end units, the home is filled with natural light, creating a bright and welcoming atmosphere throughout. Upstairs, you'll find three generously sized bedrooms. The attached garage plus driveway means parking is never a problem. Includes fridge, stove, hood fan, dishwasher, washer, dryer, and garage door opener. 418 Silverberry Private is located just minutes from everything you need Tanger Outlets, Kanata Centrum, Costco, Canadian Tire Centre, Top-rated schools, Kanata North Technology Park, DND Campus, and Highway 417. Available starting 10 October. *For Additional Property Details Click The Brochure Icon Below* (id:60365)
116278 Second Line Sw
Melancthon, Ontario
One of Kind Exceptional Property!! $$$...Upgrades ! MUST BE SEEN ! Hand-Scribed Log Home on 2.58 Acres! Just minutes from Shelburne, this stunning 4-bedroom, 2-bathroom custom log home offers the perfect blend of rustic charm and modern luxury. Nestled on a private 2.58-acre lot, it promises sweeping views, complete privacy, and a tranquil lifestyle for those seeking peace and self-sufficiency. Inside, the warmth of the home is immediately apparent. Soaring vaulted ceilings and an open-concept layout create a bright, airy atmosphere, while a loft overlooking the living room enhances the sense of openness. Large windows flood the space with natural light and showcase the intricate craftsmanship of the hand-scribed logs that make this home truly unique. Built for comfort and efficiency, this home features natural gas heating, a cozy wood stove, a two-oven gas range, and a geothermal water furnace for eco-friendly living. A solar energy system in the garage helps reduce utility costs and minimize your carbon footprint, while a generator and dual sump pumps provide added peace of mind. Step outside to your own private sanctuary. Three levels of composite decking and a fenced backyard provide panoramic views of lush gardens and a sprawling lawn filled with mature perennials. Established fruit trees including apple and pears, rhubarb,, along with raised garden beds, offer the perfect space to grow your own food and embrace a sustainable lifestyle. The beautifully landscaped grounds also features a six-person hot tub for relaxation, a charming gazebo, and a wraparound deck ideal for sunset dinners or starlit evenings with family and friends. More than just a home, this property is a sanctuary where privacy, nature, and beauty come together.! Experience the peaceful, self-sufficient lifestyle you've always dreamed of! (id:60365)
97 - 2125 Itabashi Way
Burlington, Ontario
Welcome to this meticulously maintained townhome located in the highly sought-after Villages of Brantwell, a premier adult lifestyle community that offers both comfort and connection. Perfectly suited for those looking to grow into a welcoming, community-oriented neighbourhood, this home is steps away from the vibrant community clubhouse, where you can take part in yoga, social gatherings, and a variety of events year-round. The charming stone and brick façade is framed by beautiful perennial gardens that provide an inviting first impression. Step inside to 1,719 SF of living space with a bright and welcoming entry with soaring ceilings, setting the tone for the open-concept design throughout the main floor. The spacious kitchen is a true highlight, featuring granite countertops, tile backsplash, stainless steel appliances, a dedicated coffee bar, and ample cabinetry perfect for everyday living and entertaining. The living room boasts a rich hardwood floor, a cozy gas fireplace, sloped ceiling, and direct walkout to a private yard ideal for enjoying morning coffee or evening downtime. The main floor primary bedroom offers convenient living, complete with a large picture window, walk-in closet, and a modern 3pc ensuite featuring a glass walk-in shower with built-in bench. An additional large bedroom and 2pc powder room round out the main level. Upstairs, the spacious loft landing offers flexible space for a home office, lounge, or family room. A generously sized bedroom with walk-in closet and a 4pc bathroom completes the upper level perfect for guests. The backyard features a partially fenced concrete patio with privacy trees an ideal spot for a morning coffee or quiet relaxation. This home is the perfect blend of lifestyle, community, and comfort in one of Burlington's most desirable enclaves. Just minutes away from shopping, dining, highways, golf and more! Don't miss out! (id:60365)
B - 73 Gort Avenue
Toronto, Ontario
Bright Bachelor/Studio Unit Lower Level in Desirable Alderwood. Welcome to this bright and spacious bachelor/studio unit located on the lower level of a well-maintained home in the sought-after Alderwood neighborhood. Enjoy the convenience of a separate entrance and all-inclusive utilities heat, hydro, and water included in rent. Just a short walk to GO Train and TTC. Close to parks, shops, and major highways. Perfect for a single professional or student looking for an affordable and comfortable space in a great location. Rent includes all utilities. (id:60365)
113 Walker Road
Caledon, Ontario
DEAL ALERT , Buy this almost new luxurious home with 500k discount which is situated in one of Caledon's most desirable neighborhoods with Separate builder-grade side entrance to basement assuring future income potential. This house is surrounded by the tranquility of nature trails, creeks and lush green space - yet only moments from all conveniences. The sun-filled open concept layout features a spacious living, dining & family room with a striking linear gas fireplace, leading into a gourmet kitchen equipped with granite countertops, high-end cabinetry , two sinks and an entertainer's dream island. Whether hosting a crowd or enjoying a quiet night in, this space has it all. Upstairs offers generously sized bedrooms upgraded bathrooms, and a smartly placed second floor laundry. The Primary suite is a sanctuary of its own, with a deluxe ensuite featuring a freestanding tub, frameless shower and walk in closets that feels like a. boutique dressing room. Highlights include 9' ceilings across all levels, smooth ceilings, engineered oak flooring, a welcome sunken foyer and a versatile main floor den- perfect as an office or extra bedroom (id:60365)
Bsmt - 161 Bob Yuill Drive
Toronto, Ontario
Rarely Offered All Utilities Included Spacious Basement Apartment. Located In The Weston Village Community, Just Steps Away From All Amenities. Coin Laundry Available In Garage For Tenant. (id:60365)

