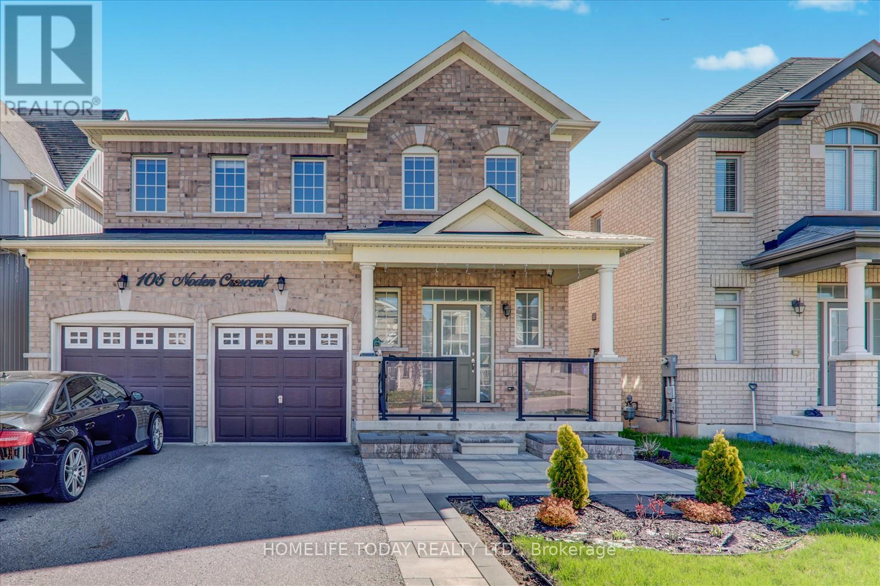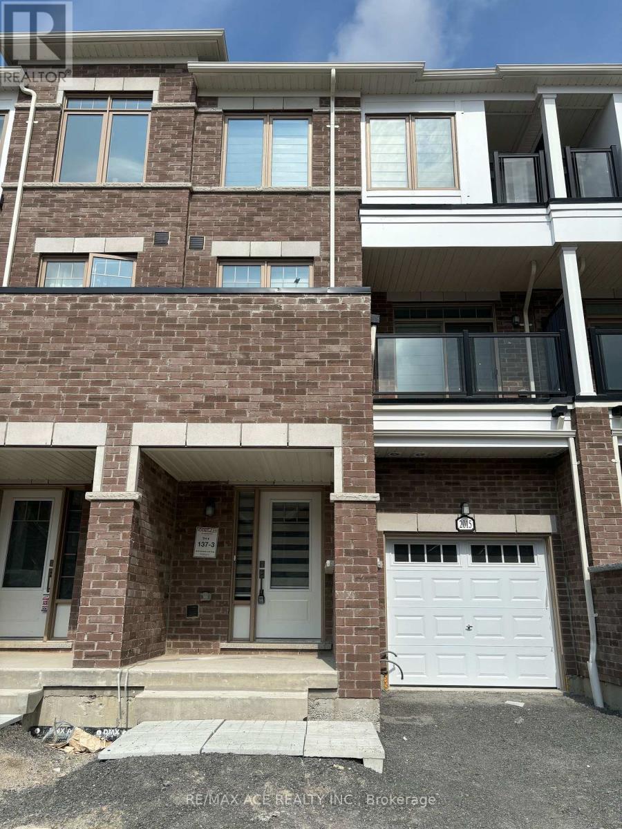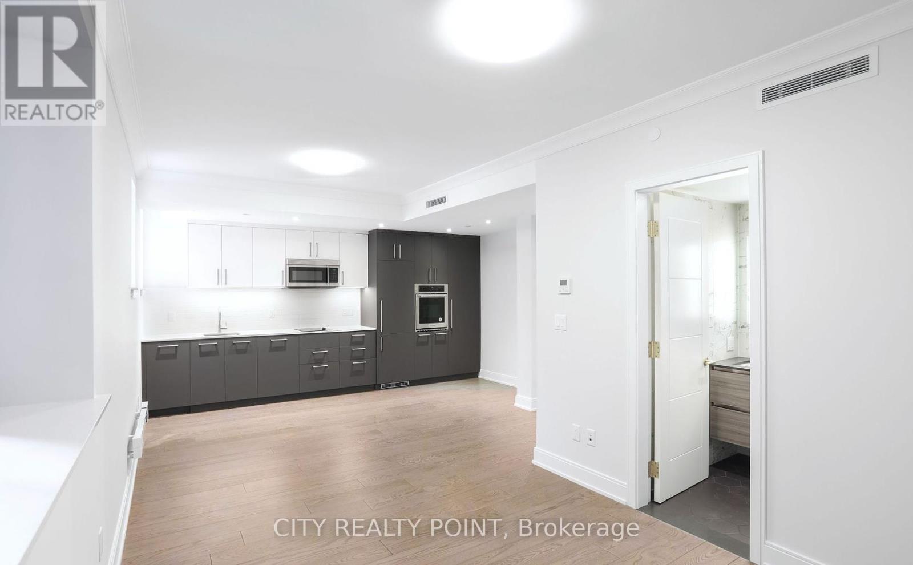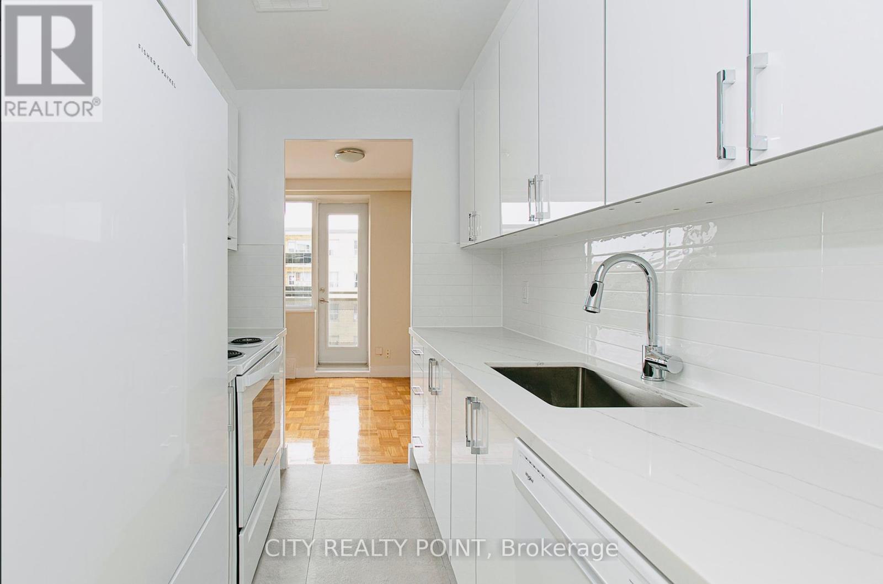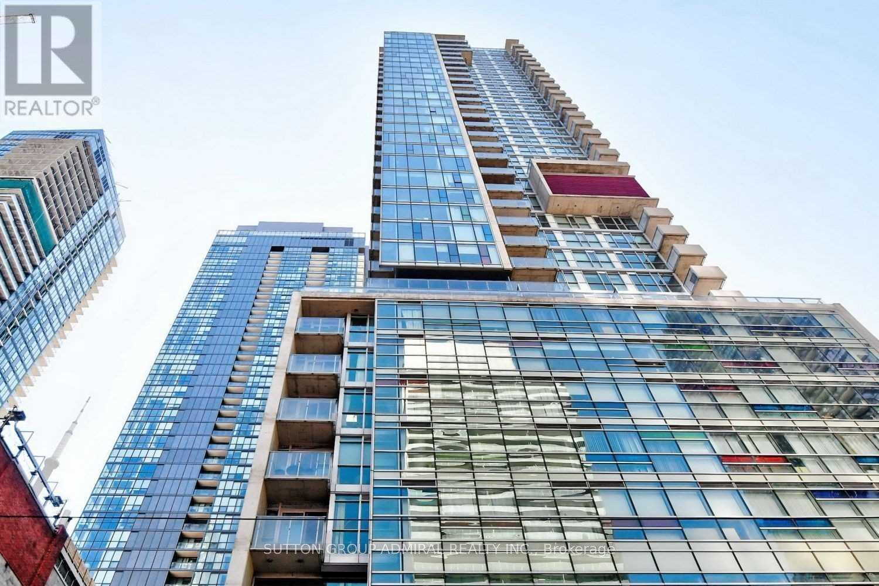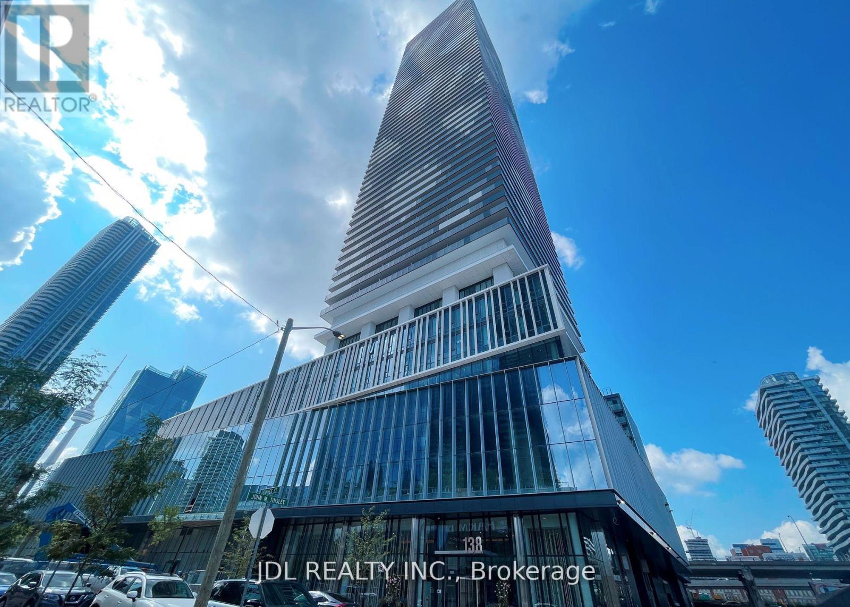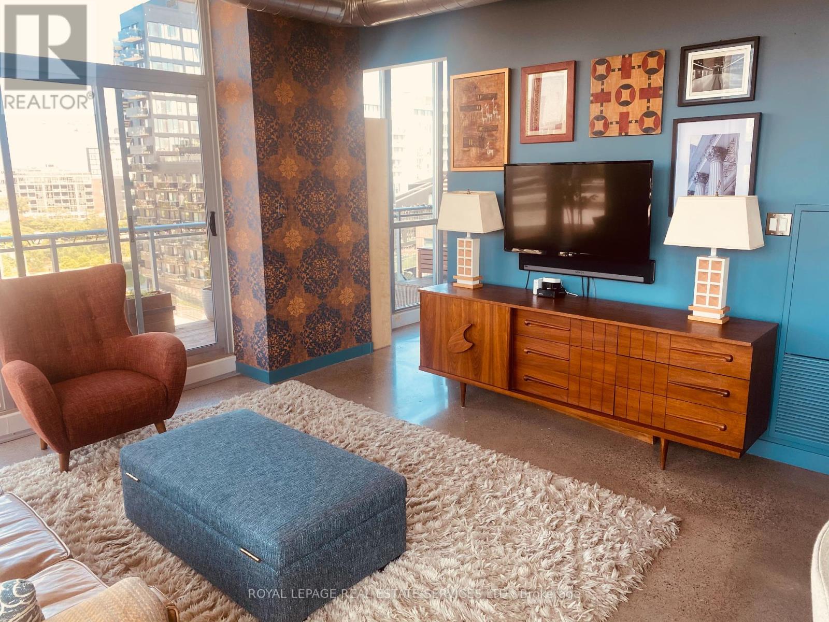140 Mary Street N
Oshawa, Ontario
Investors Take Note! 140 Mary Street North is a 12 year old, legal purpose-built triplex. Over $70k income potential! A property like this is a very rare find! Situated in the desirable O'Neill area of Oshawa close to schools, parks, transit, Costco, Lakeridge Health Oshawa, and walking distance to downtown. All three units are very bright and spacious with two large bedrooms, a full bathroom, open concept kitchen with centre island, and separate living and dining rooms. Each unit has its own private laundry, individual furnace, central air (Units 2 & 3), and owned hot water tank. The units are almost identical in layout. There is an abundance of cupboard and counter space in the kitchens, plus a pantry. All units have plenty of storage with a front hall closet plus large bedroom closets. Unit 1 (lower level) is home to the water room and master electric on/off switches. Three gas and three hydro meters - Landlord only pays the water! Each unit has its own electrical panel inside the unit for easy access when necessary. Unit 2 new central air 2019 (Lennox), Unit 3 new air conditioner June 2025 (Keeprite), Unit 3 new furnace 2023 . This property is ideal for an investor but could also work for someone looking to live in one unit and rent the others. Excellent and co-operative tenants in Unit 1 while the other two units are ready for you to choose your own tenants or move in yourself! All three units in this legal triplex present beautifully and have the same open, highly functional layout - come see for yourself! (id:60365)
130 Myrtle Road E
Whitby, Ontario
Lifted from the pages of a magazine, this rarely offered heritage farmhouse offers a separate in-law suite/rental apartment and is situated on a picturesque 1 acre lot in the Oak Ridges Moraine in the prestigious community of Ashburn! Offering over a century of design & character with many luxurious upgrades throughout including exposed beam ceilings, gleaming wide pine plank floors, tongue & groove paneling, crown moulding, designer decor, 4 fireplaces, 2 laundry rooms & the list goes on. The family sized eat-in kitchen boasts a stunning electric fireplace, marble counters, centre island and bay window overlooking the front gardens. There are 2 separate staircases - one from the kitchen and one from the family room. Designed with entertaining in mind with the elegant dining room, formal living room & den area with dry bar. Impressive timber framed family room with beamed ceilings, door to the back patio & a stunning floor to ceiling stone gas fireplace with fossils, beams & additional french wood stove. Upstairs offers 3 spacious bedrooms including a primary retreat with sitting area & his/hers closets with organizers. Guest suite with 4x4 skylight & spa like semi ensuite with additional skylight & original claw foot tub! The separate in-law suite/rental apartment offers private separate entry with cozy porch and sunset views & 2nd access through the main house. Open concept design with living & dining rooms, spacious kitchen, 4pc bath, separate laundry & gorgeous oak spiral staircase to the loft bedroom with walk-in closet. The treed 220x200 ft lot has curb appeal and features 3 outbuildings with business potential consisting of the original driveshed, interlocking stone patio with fire pit, maintenance free perennial gardens & more! This one of a kind family home has been meticulously updated all while maintaining the character & charm of yesteryear! (id:60365)
321 - 2787 Eglington Avenue
Toronto, Ontario
Welcome To Condo Stacked Townhouse .Great Location! Built By Mattamy Homes! Located In The Eglinton East & Danforth Rd Area, Large 2 Bedroom With 2.5 Baths1 Parking Spot .Enjoy 9-ftceilings, underground parking, Steps To The New Eglinton LRT And Kennedy Subway Station. Within a 2-minute walk, find yourself at No Frills, Shoppers Drug Mart, bus stops, School. short drive takes you to Scarborough Town Centre and Bluffer's Park. Whatever your lifestyle demands, this prime location ensures you're at the heart of city living's finest offerings. (id:60365)
106 Noden Crescent
Clarington, Ontario
Welcome to this stunning Beautifully Crafted Detached Home In New Castle Lindvest Build C/W4/Bedrooms & 3 Bathrooms, It Has Been Tastefully Upgraded And Well Maintained, New Hardwood Floor On Main & Oak Staircase 9 Ft Ceiling, Open Concept Dining & Living, Eat In Kitchen & Family Room W/Fireplace, Pot Lights, Zebra Blinds Throughout & Much More...Close To Highway 401, 115/35, 407, Schools, Bank, Park, Beach, Shopping, Community Centre And Much More... (id:60365)
2015 Cameron Lott Crescent
Oshawa, Ontario
Beautiful Townhome in a Desirable North Oshawa Neighbourhood. 3 Bedrooms & 3 Washrooms. Stainless Steel Appliances Custom Blinds Throughout. Central Air Conditioning To Be Installed. Living Room Connected to a Beautiful Kitchen, Walkout to Large Balcony From The Living Room, Minutes to Hwy 401, 407 & 412. Located Close to All Amenities: Schools, Shopping, Parks, Costco, Durham College/Ontario Tech. (id:60365)
533 - 525 Wilson Avenue
Toronto, Ontario
Welcome Home! Stylish 1-Bedroom Condo in Prime North York LocationStep into comfort and convenience with this 1-bedroom condo, perfectly located just a 2-minute walk from Wilson Subway Station. Bright, spacious, and freshly painted, this open-concept unit offers a warm and inviting living space thats move-in ready. Enjoy a thoughtfully designed layout with ample natural light, and modern finishes throughout. Whether you're relaxing at home or hosting guests, this condo delivers both functionality and style. Building Amenities Include:?? Fully equipped gym?? Indoor pool?? Party room?? Landscaped courtyard perfect for some fresh air or a quiet moment Unbeatable Location:?? 2 minutes to Wilson Station?? Quick access to Hwy 401 & Allen Expressway??? Minutes to Yorkdale Mall?? Close to York University?? Multiple transit options right at your doorstep This is the ideal space for professionals, students, or anyone looking to live in a vibrant, well-connected community. Dont miss out book your showing today and make this exceptional condo your next home! (id:60365)
107 - 2 Clarendon Avenue
Toronto, Ontario
***ONE MONTH FREE RENT*** SPACIOUS BACHELOR in Forest Hill - **Two Clarendon Avenue** stands as a beacon of refined luxury in the heart of Forest Hill, Toronto's most prestigious enclave. Perfect for busy professional or student. This distinguished heritage building, dating back to the 1920s, has been meticulously restored and modernized, marrying historical grandeur with contemporary opulence. Each suite exudes sophistication, featuring exquisite wood floors and stunning granite countertops. The bathrooms, redesigned with elegance in mind, boast the latest fixtures and fittings, complemented by completely updated plumbing, electrical, and heating systems. The heritage lobby has been preserved, maintaining its original charm, while the newly added common spaces reflect a seamless blend of tradition and modernity. A Legacy of Luxury Living. Two Clarendon Avenue is more than just a residence; it is a sanctuary of timeless elegance and modern convenience. Every detail has been meticulously curated to provide an unparalleled living experience in one of the city's most coveted locations. Embrace the legacy and live in the epitome of luxury at Two Clarendon Avenue. Parking and locker available for additional monthly fee of $300 underground and $250 Outdoor, locker $60 per month (id:60365)
510 - 2 Grandstand Place
Toronto, Ontario
***ONE MONTH FREE!*** Newly Renovated BRIGHT and Spotless clean 2 Bedroom, 1 bathroom Apartment in a NICE Quiet Family Friendly Building. Perfect for your Family. This bright, newly renovated 2 Bedrooms apartment is located in a rent-controlled building, making it the perfect spot for comfort and affordability. What You'll Love: ONE MONTH FREE RENT (applied to your 8th month on a 1-year lease) | Rent-Controlled Building No sudden rent hikes! All Utilities Included. Parking available (additional monthly fee) Apartment building in a quiet and convenient neighbourhood, near Overlea Blvd. and Millwood Avenue. Steps away from East York Center. Close to ALL shopping, schools and places for worship. Superintendent on-site. Laundry room on ground floor. Hardwood floors, tiled kitchen. Private balcony for each apartment. ALL Benefits INCLUDE: Rent Control Buildings with ALL Utilities INCLUDED!!! Available IMMEDIATELY. Inclusions: Dishwasher, Fridge, Microwave oven, Stove, Heating, Hot water Services: Indoor/outdoor parking (fees), Superintendent on site, Smart card laundry facilities, Elevator(s), Camera surveillance system Hydro and Water included !!! You can be in your new place by the weekend. New kitchen and appliances, fresh paint. Air Conditioning is possible. Ask for details. Agents protected and most welcome. We have an apartment for your client. Parking available to rent (outdoor $125/ underground $200 per month) (id:60365)
1004 - 375 King Street W
Toronto, Ontario
Gorgeous corner suite at M5V in the heart of the Financial & Entertainment District. Smart, functional layout with upgraded modern kitchen (granite counters, S/S appliances) and floor-to-ceiling windows. Sweeping SE city views from a 126 sq ft balcony. Premier amenities: 24-hr concierge, gym, yoga studio, party room with billiards, guest suites & visitor parking. Pets permitted (per condo rules). Includes: fridge, stove, dishwasher, washer/dryer, all existing window coverings & ELFs. (id:60365)
1810 - 35 Bales Avenue
Toronto, Ontario
Prime North York Location, In Prestigious Yonge/Sheppard, Steps To Yonge & Sheppard Subway Lines, Close To 401/404, Go Transit, Whole Foods Market, Restaurants, Shopping, Theatres, Parks. Oversize Parking Spot Close To The Elevator, Ready To Move In Immediately. Amenities: 24H Concierge, Indoor Pool, Jacuzzi,Sauna,Pool Table & Table Tennis,Gym,Yoga Room,Guest Suites & Visitor Parking. (id:60365)
2316 - 138 Downes Street
Toronto, Ontario
Luxury Sugar Wharf Condo by Menkes with stunning city and lake dual views, one bedroom unit with oversized balcony. Open concept kitchen, featuring high ceilings throughout. Walking distance to Sugar Beach, Waterfront, Union Station, Loblaws, St. Lawrence Market, and George Brown College. (id:60365)
812 - 510 King Street E
Toronto, Ontario
Stylish loft living in this rare corner penthouse with two balconies! High ceilings and polished concrete floors. Floor to ceiling windows make sure you are bathed in light. The open plan eat in chefs kitchen with living area is full of upgrades. This is a show off space perfect for entertainers. The gas hook up in one of the balconies can be for cooking and chilling taking in the north view while the other balcony can be for coffee and taking in the sunrise. This gem is offered furnished with a Style Garage vibe with parking and a locker! The building has loads to offer with a roof top terrace and 24 hr concierge. Easy access to the DVP and Gardiner and many bike trails. This is the best of east end living. (id:60365)




