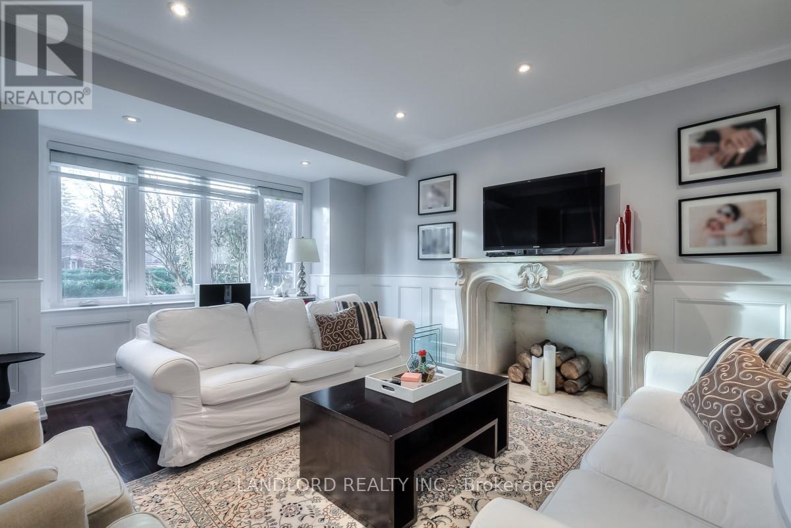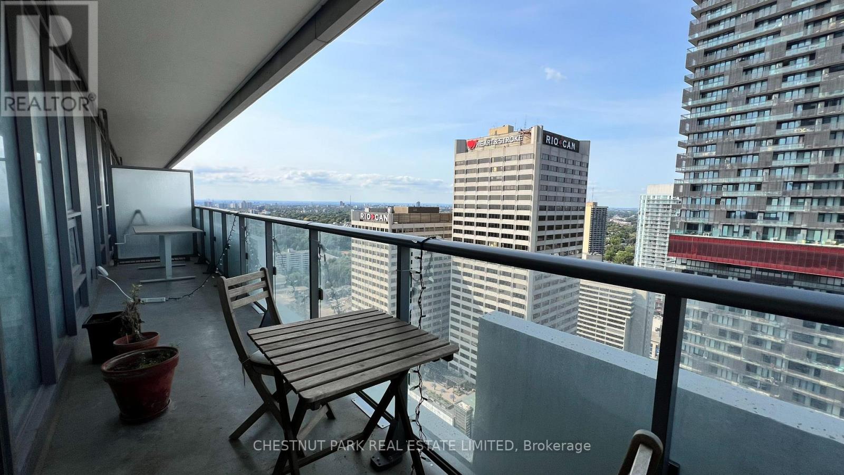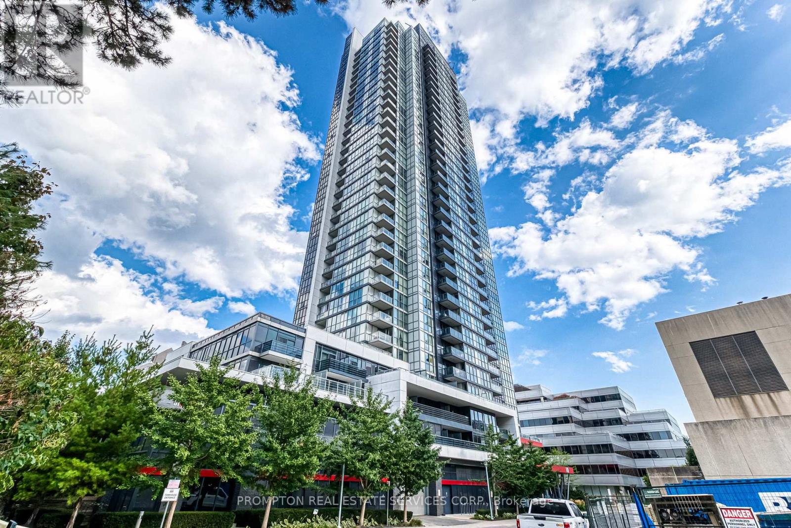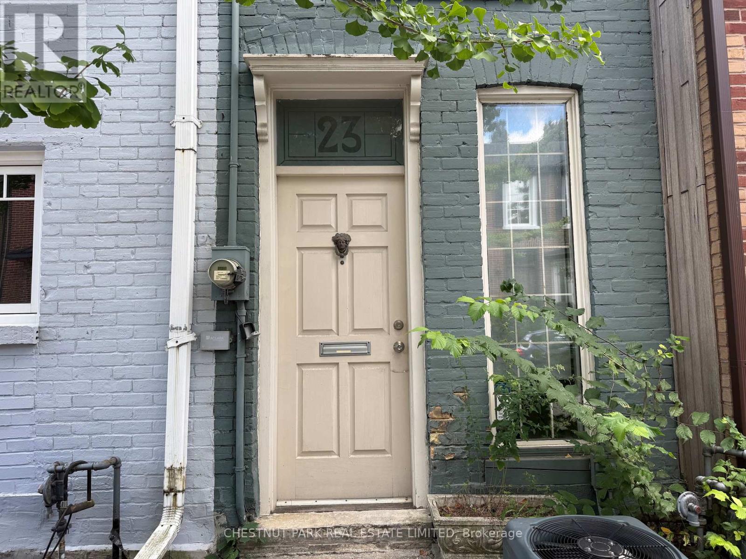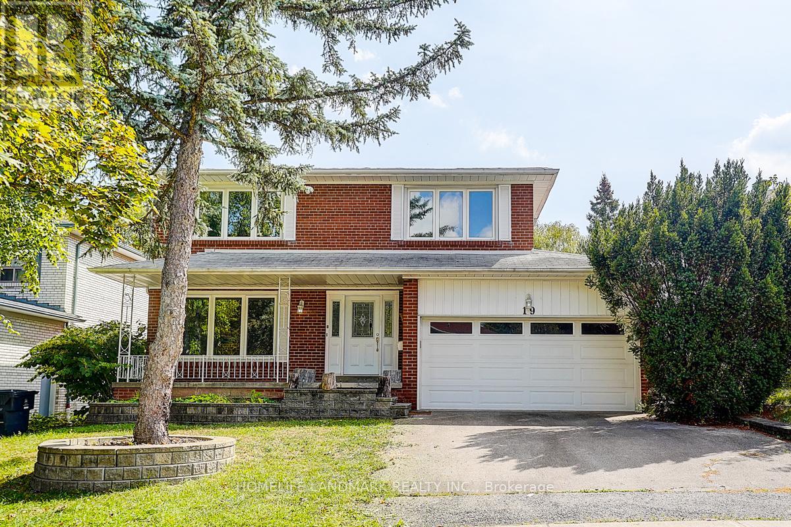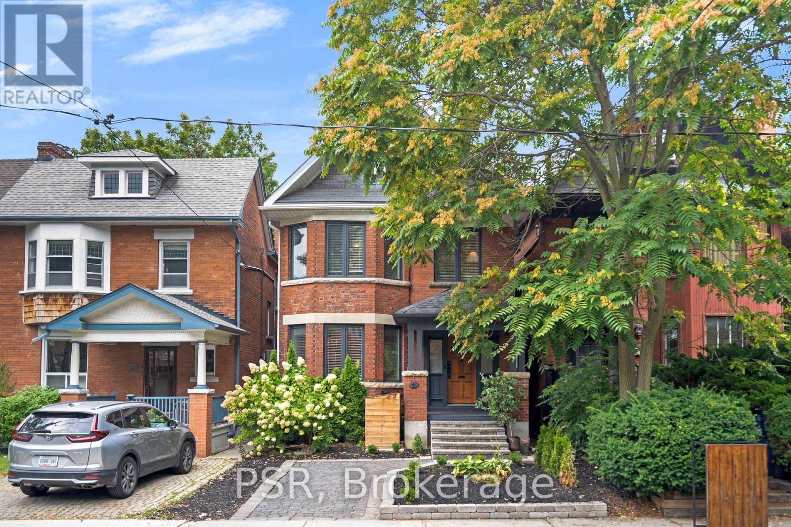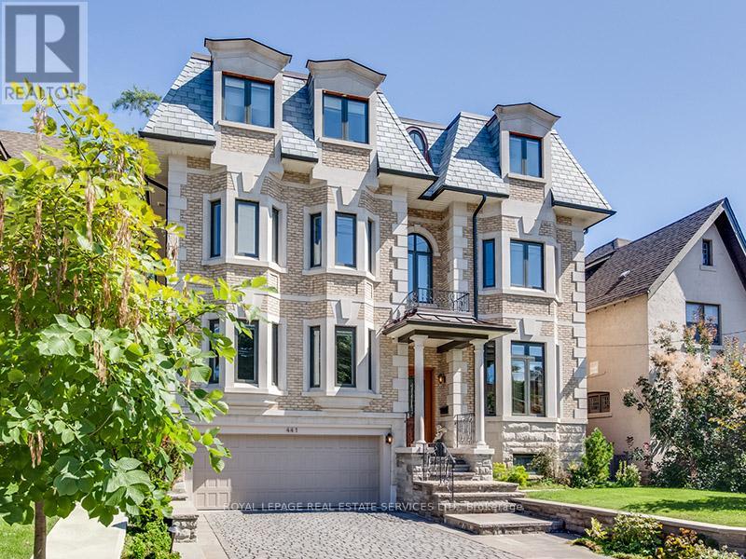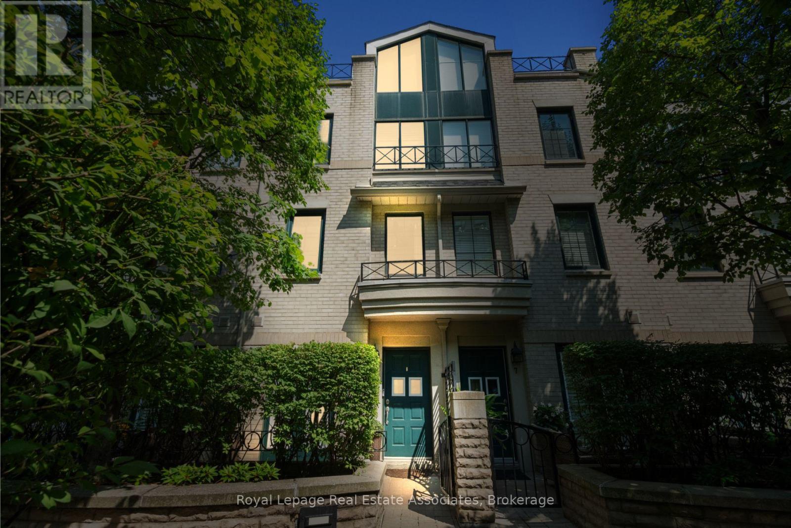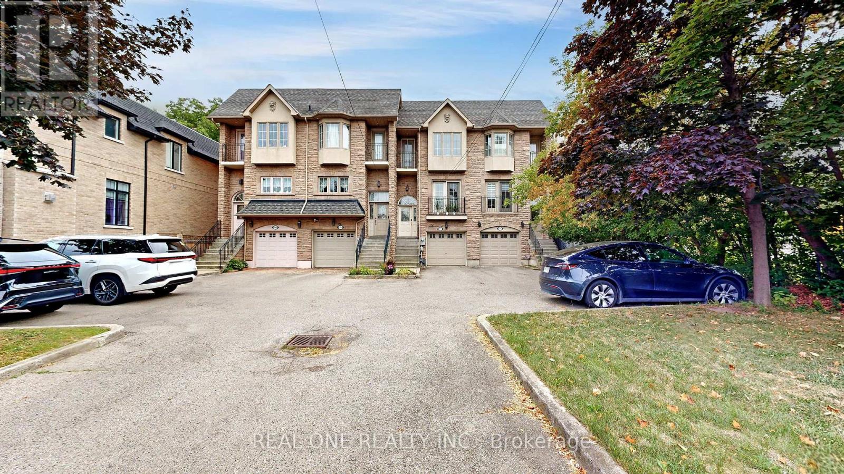525 Russell Hill Road
Toronto, Ontario
Spectacular Forest Hill South Executive Home With Top Of The Line Upgrades And Hardwood Floors Throughout. Exquisite Open Concept Layout. 3 + 1 Bedrooms. Master Bedroom With Beautiful 5 Pc Ensuite Bathroom, Large W/I Closet. Finished Basement. Showcase Gourmet Kitchen With Granite Countertops, S/S Appliances. W/O To Fenced Yard. Too Many Features To List! Walking Distance To Restaurants, Shops, Ttc And Top Rated Schools. A Definite Must See! **EXTRAS** Appliances: Fridge, Stove, Dishwasher, B/I Microwave, Washer & Dryer **Utilities: Heat, Hydro, Water & HWT Rental Extra **Parking: 3 Spots Included; 2 On Driveway, 1 In Garage (Can Fit A Small Car) (id:60365)
3101 - 2221 Yonge Street
Toronto, Ontario
Modern 1 Bedroom + Den Condo at Yonge & EglintonWelcome to this stylish 652 sq.ft. suite featuring 1 bedroom, 1 bathroom, and a versatile walk-through denideal for a home office, reading nook, or extra storage. Floor-to-ceiling windows fill the living space with natural light, while the open balcony extends your living area outdoors. The sleek modern kitchen, ensuite laundry, and thoughtfully designed layout make this unit both functional and inviting.Located in the heart of Yonge & Eglinton, steps from transit, shopping, dining, and entertainment. The building offers outstanding amenities and 24-hour concierge service for your comfort and convenience. (id:60365)
3102 - 88 Sheppard Avenue E
Toronto, Ontario
Discover luxury living in this stylish 2-bedroom, 2-bath New High Quality Laminate, condo located at Yonge and Sheppard. Featuring 9ft-foot ceilings, a functional layout, and a welcoming balcony with stunning views, this home combines modern comfort with elegance. Ideally situated just steps from the subway and close to Highway 401, shopping, This Unit Features Large Windows With Lots Of Natural Light . Enjoy a wealth of amenities designed to enhance your lifestyle, Southeast corner unit**817 Sq Ft +54 Sq Ft Balc Per Builder. (id:60365)
1033 - 543 Richmond Street
Toronto, Ontario
Welcome To 543 Richmond Residences At Portland By Pemberton. A Landmark Address In The Heart Of Toronto's Fashion District, Steps To The Entertainment District, Queen West, King West & Minutes To The Financial Core. Modern 1+Den Suite With West Exposure & Private Balcony. Functional Layout With 9Ft Smooth Ceilings, Wide Plank Laminate Floors, Quartz Countertops & Stainless Steel Appliances. Den Can Be Used As Home Office Or Second Bedroom. Building Amenities Include 24Hr Concierge, State-Of-The-Art Fitness Centre, Party & Games Rooms, Study Lounges, Outdoor Pool & Rooftop Terrace With Panoramic City Views. Walk Score 99, Transit Score 100 Truly Downtown Living At Its Best. (id:60365)
23 Bishop Street
Toronto, Ontario
Fully furnished and equipped Yorkville pied a terre or condo alternative. Sun filled. 1 bedroom plus den. Galley kitchen. Combined living and dining area with walk-out to a quaint private interlock garden. Steps to all conveniences include: TTC, shops, restaurants, Eataly in Manulife Centre, and Yorkville Village - Whole Foods. Proximity to Bloor Street shopping, entertainment, and cultural attractions. Tenants pay all utilities. Available immediately! (id:60365)
1910 - 181 Wynford Drive
Toronto, Ontario
Stunning Luxury 1-Bedroom Condo In The Prestigious Tridel Accolade Building!Enjoy Breathtaking Panoramic East-Facing City Views From This Spacious Unit Featuring 9-FootCeilings, Granite Countertops, An Ensuite Laundry, And A Private Balcony. Conveniently LocatedNear The Elevator, This Suite Includes One Parking Space And One Locker. Exceptional Building Amenities And An Unbeatable LocationSteps To The TTC And Just Minutes To The DVP, 404, And401. (id:60365)
721 - 12 Bonnycastle Street
Toronto, Ontario
Discover the epitome of modern waterfront living in this stunning one-bedroom, one-bathroom condo. The open-concept layout features integrated kitchen appliances, a spacious eat-at island with quartz countertops, striking pendant lighting, and rich dark wood cabinetry contrasted beautifully against light flooring. In-suite laundry, high-speed internet, and included parking make everyday living as convenient as it is stylish. West-facing views fill the space with warm afternoon light, creating an inviting and serene atmosphere. The well-sized primary bedroom offers double closets, providing ample storage while maintaining a sense of calm and simplicity.Located at the corner of Lower Sherbourne and Queens Quay, this residence offers a perfect blend of waterfront serenity and urban convenience. Enjoy resort-style amenities including a rooftop outdoor pool with cabanas and BBQs overlooking the lake, a fully equipped gym with cardio, weights, and yoga studio, as well as a party room and theatre room. Step outside to scenic waterfront walking paths, grocery stores, restaurants, and George Brown College, with downtown and the Distillery District just minutes away. This is truly a tranquil waterfront escape where every detail is designed for comfort and style. (id:60365)
19 Stubbs Drive
Toronto, Ontario
Elegant Home Situated On A Ravine Lot With Natural Waterfall,Little Creek Runs All Year Behind Backyard. Sun Filed Sunroom Overlooking Pool And Ravine, Really An Enjoy! W/O Bsmt To Heated Pool & Entertaining Decking Area With Wood Bench. Hardwood Fl, All Newer Window Throughout, Newer Sundeck. Walking Distance To York Mills C.I & Windfields Junior H.S. (id:60365)
96 Hilton Avenue
Toronto, Ontario
Welcome to this beautiful and updated family home in the prestigious Casa Loma neighbourhood. Blending classic Victorian charm with modern upgrades, this residence offers elegance, warmth, and convenience in one of Toronto's most sought-after communities. A tiled entryway with hall closet leads into a spacious living and dining area featuring dark hardwood floors, crown mouldings, chair rails, and wainscoting throughout. The living room includes a fireplace and large windows, seamlessly connected to the Victorian-inspired dining room with chandelier. The custom kitchen boasts granite countertops, built-in storage, a centre island with bar seating, and high-end appliances including a GE Profile fridge, Bosch dishwasher, GE electric stove/oven, and crown hood fan. A breakfast area with window and a walkout to the deck and private backyard complete this level. A convenient 2-piece bath and access to the basement are located off the central hallway. Upstairs features hardwood flooring and a primary suite with walk-in closet, a 6-piece ensuite surrounded by windows, and a walkout to a private deck. A second bedroom offers a fireplace, windows, and access to an adjoining room ideal for an office or sitting area. A 3-piece bathroom completes this level. The top floor, accessible via stairs with a charming skylight, includes two additional bedrooms with closets and windows, connected by a Jack-and-Jill 4-piece bathroom with skylight. The lower level features a side entrance, recreation room with windows, additional bedroom, 4-piece bathroom with laundry, storage areas (including under-stair storage), and utility room. Dark hardwood flooring adds warmth to the space. Situated steps from Casa Loma, local parks, playgrounds, shops, restaurants, and public transit, this home is perfect for families seeking a balance of heritage, comfort, and accessibility. (id:60365)
441 Oriole Parkway
Toronto, Ontario
Beautiful custom-built, energy-efficient home with unique personality designed by architect Paul Dowsett and interior designer Phillip Moody. This residence offers cozy, warm elegance with classical flair, designed for comfort and convenient living. Features include brick and stone exterior, bay windows, metal frame, 6+1 spacious bedrooms, 6 spa-like bathrooms, gorgeous centre hall, and an elegant Bellini eat-in kitchen with large pantry. Additional amenities include an elevator, 4 gas fireplaces, energy-efficient underfloor heating throughout, third-floor winter garden/recreational room with abundant natural light and city views, walk-outs to decks on 2nd and 3rd levels, skylights, 2-car heated garage, beautiful heated driveway for 4 cars, separate entrance to finished basement w Nanny's and Entertainment rm, and security reinforcement. Close to Bishop Strachan, UCC. A forever home - a must-see! (id:60365)
8 - 1 Baxter Street
Toronto, Ontario
Welcome To #8 1 Baxter Street, A Rarely Offered Condo Townhome In The Gated Courtyards Of Rosedale, One Of Torontos Most Prestigious Neighbourhoods & walking distance to Yorkville's upscale shopping & fine dining. Offering Over 1,800 Sq. Ft. Of Refined Living Space, This 3+1 Bedroom, 3 Bathroom Home Welcomes You Through A Tranquil Shared Courtyard Lined With Terraces And Mature TreesA Private Oasis In The Heart Of The City. The Front Terrace, Just Off The Beautifully Appointed Kitchen, Is Perfect For Morning Coffee. Inside, The Open-Concept Main Level Features Granite Waterfall Countertops, Built-In Appliances, A Large Peninsula, And Direct Walkout To The Terrace, Seamlessly Flowing Into The Dining And Living Areas With A Juliette BalconyIdeal For Entertaining. The Second Level Hosts Two Bright Bedrooms And A 4-Piece Bath, While The Third Floor Is A True Retreat With A Primary Suite Boasting Soaring Ceilings, A Walk-In Closet, And A Spa-Like 5-Piece Ensuite With Soaker Tub, Glass Shower, And Double Vanity. Above, A Loft With Walkout To The Rooftop Terrace Provides A Perfect Home Office Space. The Lower Level Offers An Additional Bedroom, 3-Piece Bath, Laundry Closet, And Direct Garage Access. Steps To Budd Sugarman Park, Ramsden Park, Art Galleries, Top Schools, TTC, Shops, And Restaurants, This Exclusive Residence Offers A Lifestyle Of Sophistication, Privacy, And Urban Convenience You Wont Want To Miss. (id:60365)
299 Finch Avenue E
Toronto, Ontario
Extremely Rare Large Freehold Townhome In Prestigious Willowdale East, No POTL Fees! Welcome To This Exceptional 3 + 1 bedroom Freehold Townhome Offering Approx 2,100 sq. ft. Total Living Space. Boasting a 9-FT Ceiling on Main Floor, This Home Is Filled With Natural Light And High-End Finishes Throughout. **Modern Gourmet Kitchen W/Quartz Countertops, Stainless Steel Appliances, And Ample Cabinetry. **Spacious Open-Concept Living/Dining Room With A Solarium, Perfect For Entertaining. ** Hardwood Flooring Throughout The Main And Second Floors **Expansive Primary Bedroom W/Walk-In Closet, A 4-PC En-Suite Bath (Including A Jacuzzi), And A Soaring Cathedral Ceiling! ** Finished Walk-Out Basement With 3-PC Bath, And Direct Access To A Deep 2-Car Garage. **Fully Fenced And Professionally Landscaped South-Facing Backyard, Ideal For Family Gatherings Or Relaxation. Deep Front Yard Offering Privacy, Visitor Parking, And Space For Easy Entry And Exit. Located In The Highly Sought-After Earl Haig Secondary School District, This Home Is Just Minutes From Top-Ranked Schools, Bayview Village Shopping Centre, Parks, YMCA, Subway, Hwy 401, And Much More. Truly A Rare Opportunity In One Of North Yorks Most Desirable Neighbourhoods. A Must-See! (id:60365)

