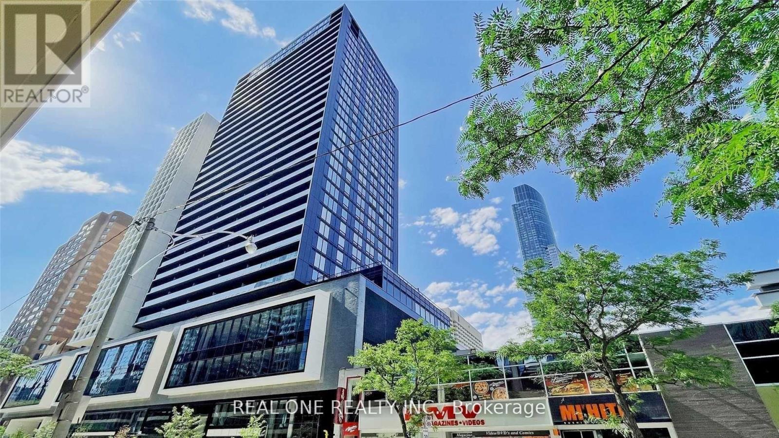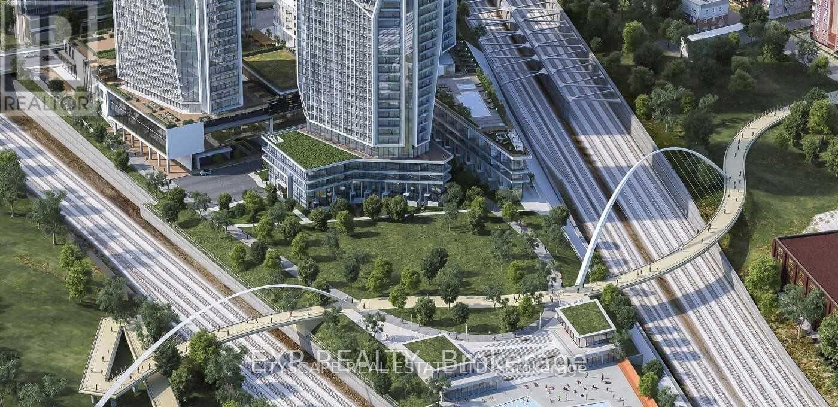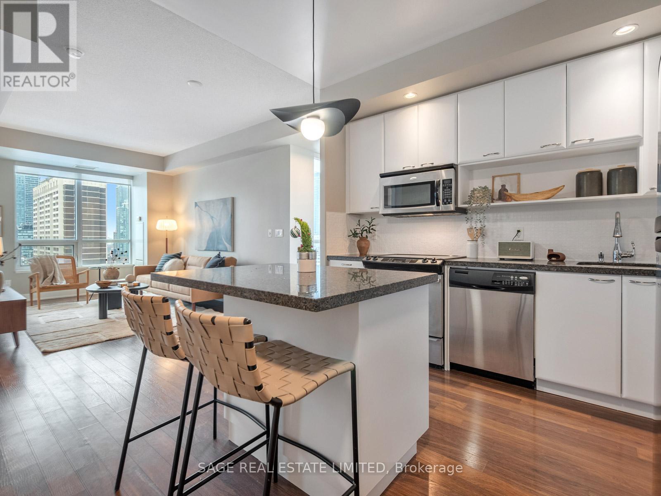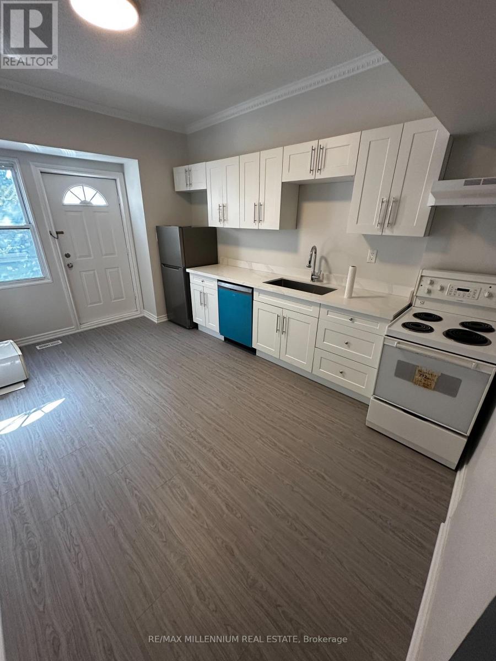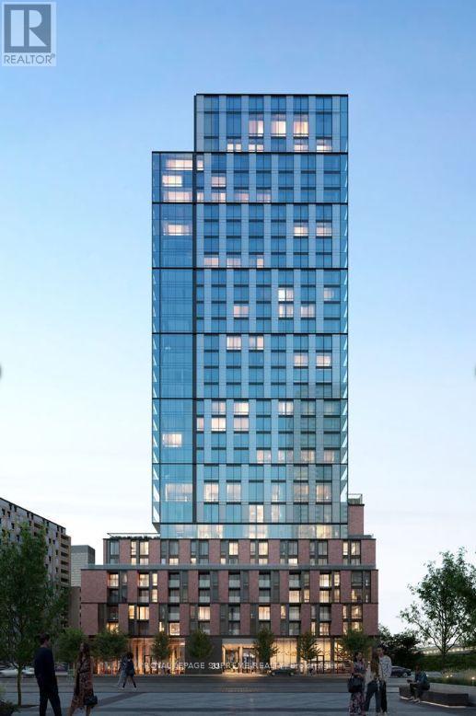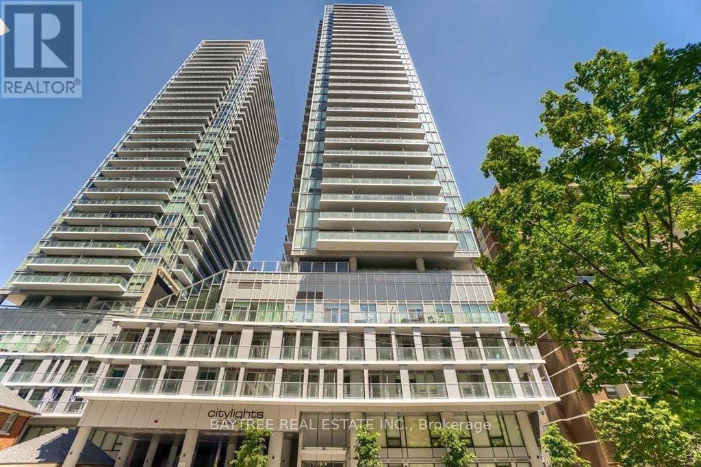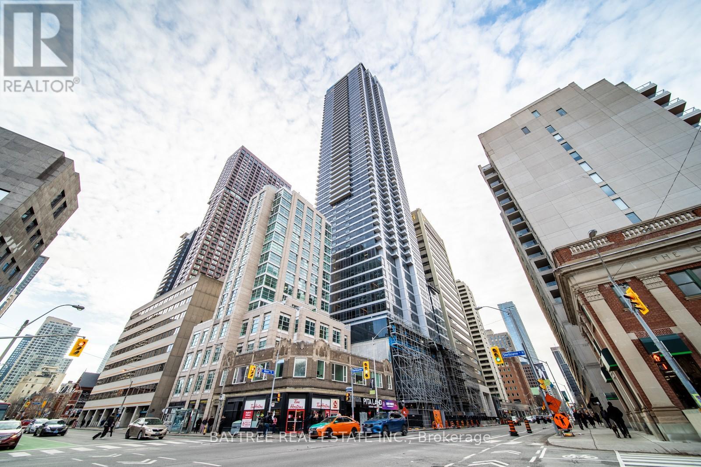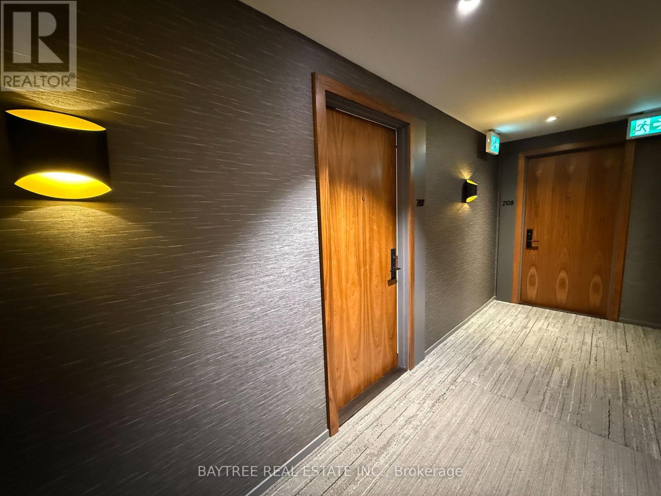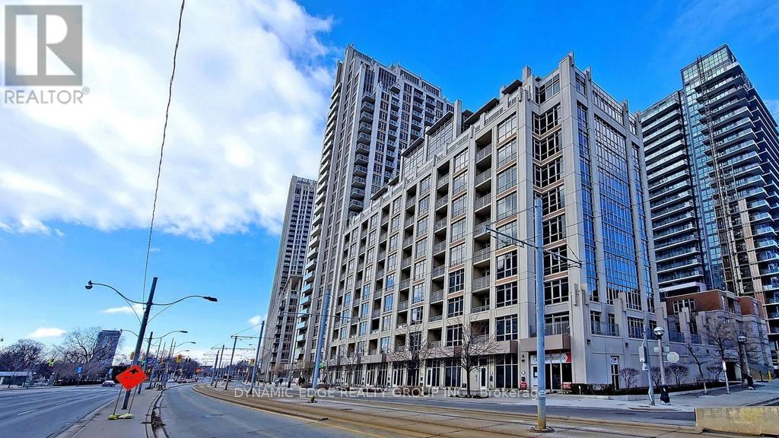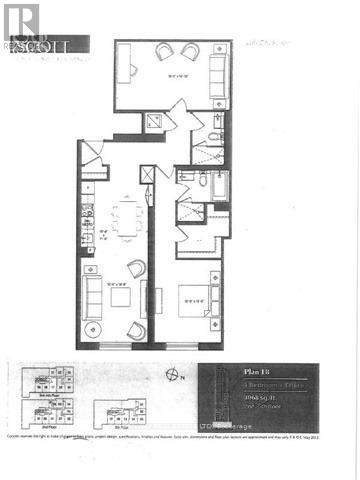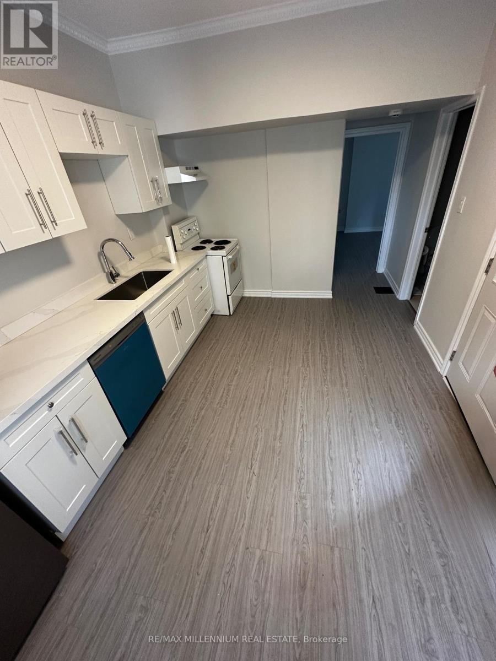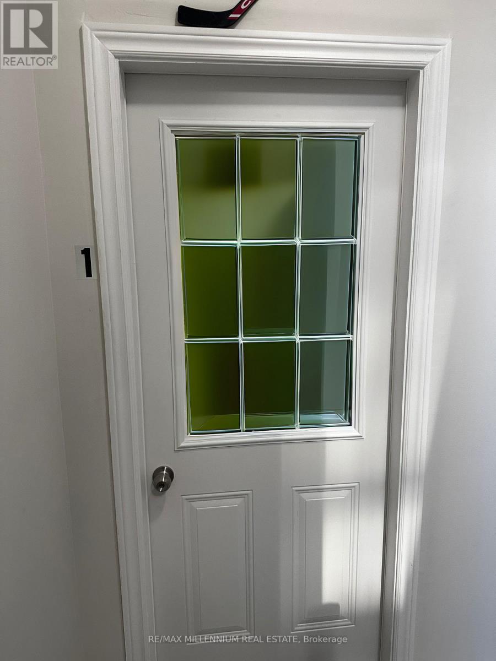2803 - 20 Edward Street
Toronto, Ontario
New Panda Condominium In The Heart Of Downtown Toronto. Very Bright And Spacious 3 Bedrooms, Each With Large Windows. Se Facing, High Floor, Large Balcony, Floor To Ceiling Windows, & Stunning Clear View. Steps Away From Ikea, Ttc, Eaton Centre, Restaurants And Shops. (id:60365)
3101 - 50 Ordnance Street
Toronto, Ontario
Bright and modern 2-bedroom, 2-full-bath suite in vibrant Liberty Village at Playground Condos. Features 9.5-ft ceilings, south exposure, and unobstructed lake views. Enjoy a large full-length balcony with clear views of blue skies and Lake Ontario. Steps to a 4.5-acre park and the waterfront. Luxury amenities include: fitness centre, party rooms, theatre, outdoor pool, kids' playroom, guest suites, and elegant outdoor spaces. Unit will be professionally deep cleaned prior to move-in date. (id:60365)
1701 - 120 Homewood Avenue
Toronto, Ontario
Homewood for the Holidays. The gift you've been waiting for all year has finally arrived! Perched high above the city, Unit 1701 is a bright & spacious corner suite at 120 Homewood Ave offering comfort, style & everyday livability, complete with owned parking & a locker. Corner suites are among the most sought-after, providing enhanced natural light, added privacy & superior views. This thoughtfully designed 2 bedroom, 2 bathroom residence features a highly functional split-bedroom layout, with bedrooms & bathrooms positioned on opposite sides of the suite for optimal privacy & flexibility for end users or roommates. Both bedrooms are true, full-sized spaces capable of accommodating larger King Sized Beds, & finished with broadloom flooring & custom roller blinds for added comfort & privacy. The open concept living & dining area is enhanced by 9 ft ceilings, creating an airy, expansive feel ideal for everyday living & entertaining. A chef-inspired kitchen anchors the space with stainless steel appliances, a central island, eat-in breakfast bar, & ample storage space.Large windows frame breathtaking, unobstructed panoramic city views, with multiple exposures flooding the suite with natural light. New light fixtures add a modern aesthetic while enhancing light control. The primary bedroom is a true retreat with a large walk-in closet & private ensuite. Located in a Tridel-built, LEED-certified, energy-efficient building designed for comfort & efficiency. Residents enjoy exceptional amenities throughout, highlighted by a resort-style rooftop pool with expansive sundeck & cabanas, BBQ areas, oversized fitness centre, sauna, billiards, media, & party room & 24-hour concierge. Directly across from Wellesley Magill Park & just a short walk to Wellesley Station, both Yonge & Bloor subway lines, U of T, TMU, Yorkville & the Church-Wellesley Village. Rare value, parking & storage, breathtaking views & lifestyle! Don't miss out. Make this holiday one to remember! (id:60365)
Unit 2 - 25 Howard Street
Toronto, Ontario
Prime location, at Sherbourne St and Bloor St E Welcome to this beautifully renovated 3rd story two-bedroom, three-piece bathroom. Conveniently located just steps from the subway and TTC, shops and restaurants. (id:60365)
1610 - 35 Parliament Street
Toronto, Ontario
Step into a brand-new suite where modern design meets historic charm. Bright, open-concept living with stylish finishes and floor-to-ceiling windows set the tone. Just steps from the cobblestone streets, galleries, cafés, and boutiques of the Distillery District, and minutes from the buzzing energy of the waterfront, St. Lawrence Market, and lakeside trails. Convenience is at your doorstep with streetcar access nearby, and quick routes via the Gardiner Expressway and Don Valley Parkway, making downtown and beyond easily reachable. When you step back home, enjoy the building's resort-style amenities, a shimmering outdoor pool, fully equipped gym/yoga studio, outdoor lounge & terrace with BBQs, co-working lounge, and 24-hour concierge. It's not just a suite, it's a lifestyle, perfect for anyone who values walkable city living with all comforts at hand. Make this unit your home today! (id:60365)
2415 - 195 Redpath Avenue
Toronto, Ontario
Welcome to Citylights on Broadway South Tower, where architectural beauty meets exceptional value in the heart of Yonge & Eglinton. This stunning 1-bedroom, 1-bath unit with a north-facing balcony offers a bright, modern living space, perfect for those seeking both convenience and luxury. Step into a professionally designed interior with high-end finishes and a functional layout that maximizes space and comfort. The unit also includes a locker for additional storage.Located just a short walk from the subway and surrounded by an array of restaurants, shops, and amenities, this is truly a prime location. The Broadway Club takes luxury living to the next level, offering over 18,000 sq. ft. of indoor amenities and over 10,000 sq. ft. of outdoor space, including 2 pools, an amphitheater, a party room with a chef's kitchen, a fitness centre, and so much more.Come and experience the best of Yonge & Eglinton - this is truly one of the area's best values! (id:60365)
2612 - 395 Bloor Street
Toronto, Ontario
Welcome To The Rosedale On Bloor! Be the one to live in 1 Bedroom + Study Suite Featuring Modern Finishes, Laminate Flooring Throughout, Stainless Steel Appliances, Ensuite Laundry, And Hi-Speed Internet (Included). A Functional Layout Designed For Everyday Living With A Separate Study Area - Perfect For Working From Home. Located Right On The Bloor Subway Line, Steps To Yonge & Yorkville, UofT, Rosedale, And Cabbagetown. Enjoy The Best Of Urban Convenience And Sophisticated Living.Building amenities include a 24-hour concierge, fully equipped fitness centre, indoor pool, rooftop lounge, and party room. Experience Refined Downtown Living At The Rosedale On Bloor - Where Location Meets Lifestyle! (id:60365)
2107 - 99 Foxbar Road
Toronto, Ontario
Welcome to The Blue Diamond at Imperial Village! This spacious 1-bedroom suite boasts a smart, functional layout with elegant finishes and an open-concept design, offering both comfort and style. Large windows bring in plenty of natural light, enhancing the home's bright and airy feel.Residents enjoy luxury amenities including access to the Imperial Club with a state-of-the-art fitness centre, indoor pool, spa, yoga studio, squash courts, golf simulator, party room, theatre, and 24-hour concierge.Located in one of Toronto's most desirable neighbourhoods - steps to St. Clair Subway Station, restaurants, shops, cafes, and parks.Experience refined urban living at Blue Diamond! (id:60365)
218 - 21 Grand Magazine Street
Toronto, Ontario
Step Into This Beautiful 1-Bedroom Plus Den, 1-Bathroom Residence Offering Bright South-Facing Exposure Invites Abundant Natural Light, Creating A Warm And Inviting Atmosphere Throughout. Enjoy Access To A Full Range Of Luxury Amenities, Including A 24-Hour Concierge, Sauna, Fitness Centre, Rooftop Terrace, Party Room, Visitor Parking, Indoor Pool, And Bike Storage. Located Close To The Waterfront, Parks, TTC, Loblaws Flagship Store, And The Rogers Centre. (id:60365)
505 - 88 Scott Street
Toronto, Ontario
Huge Loft Unit, Approximately 1068 S.F. Located In Downtown Core Financial District. Approx 11 Ft Ceiling, 2 Full Bath Rooms, Huge Bedroom/Den With Door ( can be use as 2nd bedroom), All Laminate Flooring. Steps To Subway, Yonge St, Berczy Park & Close To D V P, High Quality Integrated Kitchen With High End Appliances. Master Bedroom With Huge Walk-In Closet. One Locker. ***One Extra Parking Optional for $200*** (id:60365)
Apt 2 (Rm A) - 25 Howard Street
Toronto, Ontario
Prime location at Sherbourne & Bloor! ROOM FOR RENT.Welcome to this beautifully renovated 3rd storey level bedroom, shared 3piece bathroom and a Shared kitchen. Conveniently located just steps from the Subway/TTC, shops, and restaurants. All utilities included for an additional $170/month. (id:60365)
Apt 1 - Rm B - 25 Howard Street
Toronto, Ontario
Prime location at Sherbourne & Bloor! ROOM FOR RENT.Welcome to this beautifully renovated upper-level bedroom, shared 3piece bathroom and a Shared kitchen. Conveniently located just steps from the Subway/TTC, shops, and restaurants. All utilities included for an additional $170/month. (id:60365)

