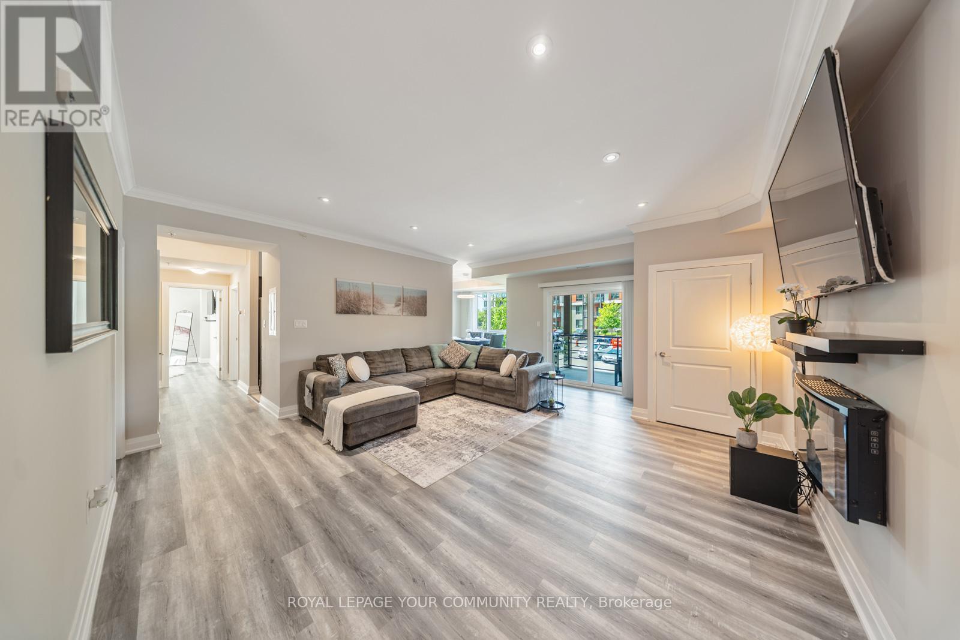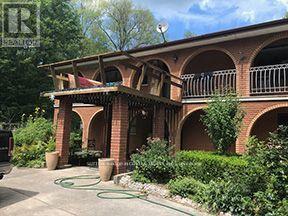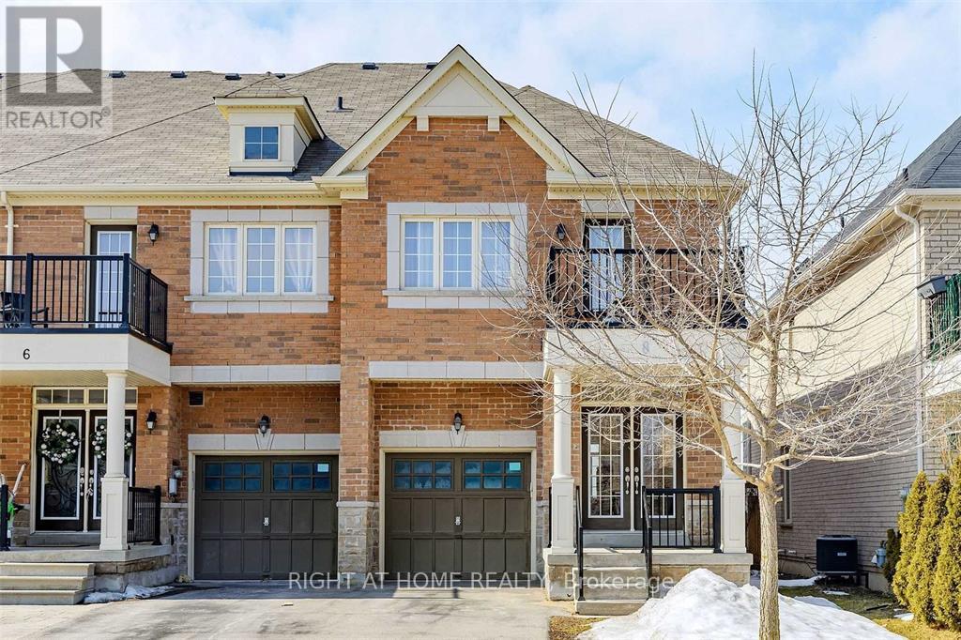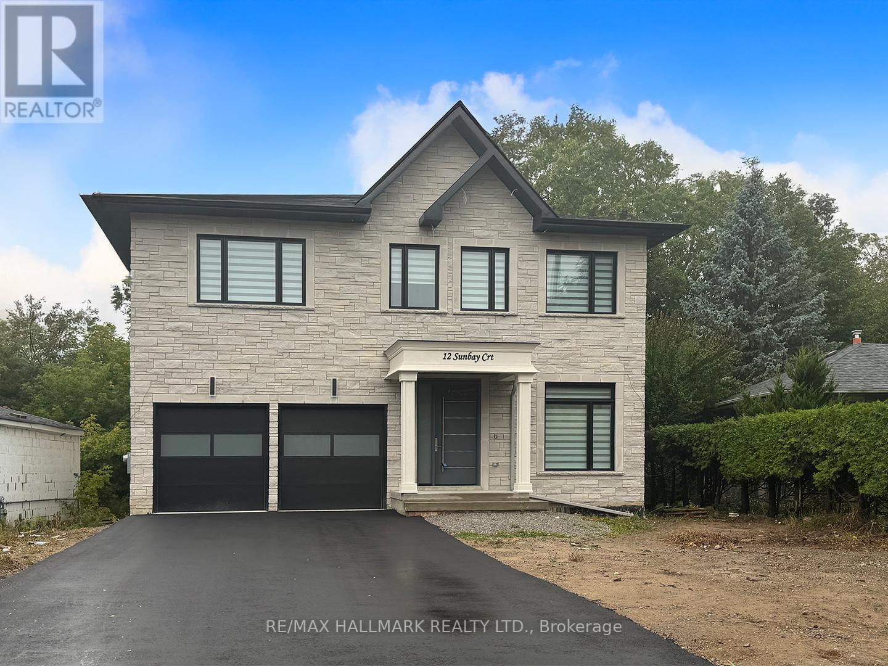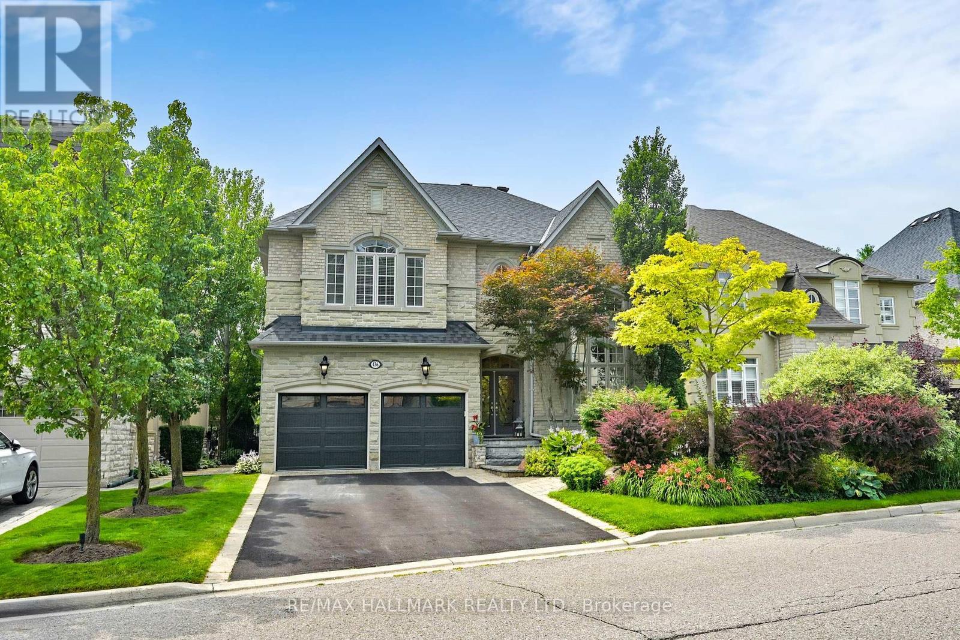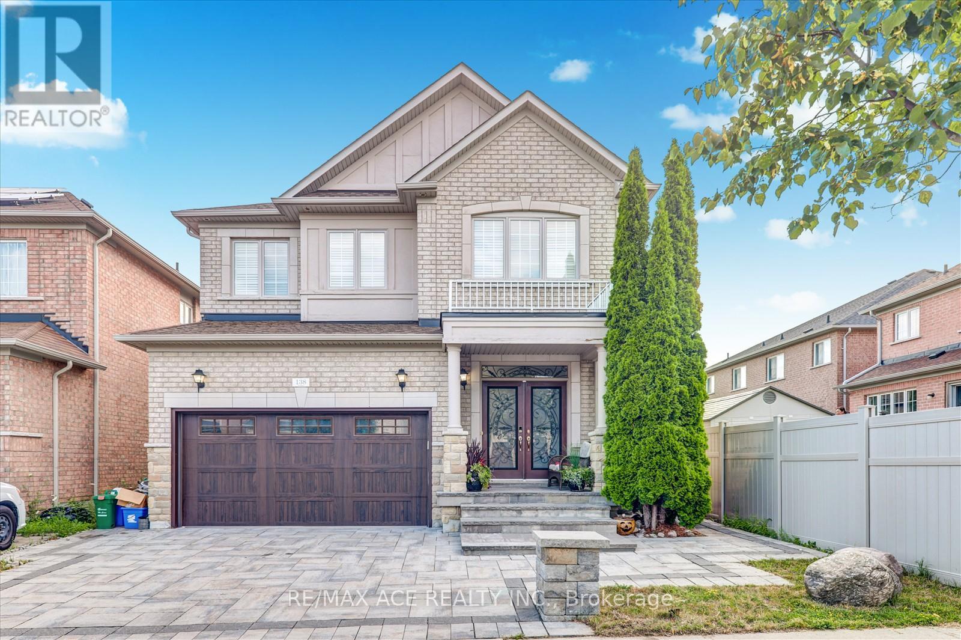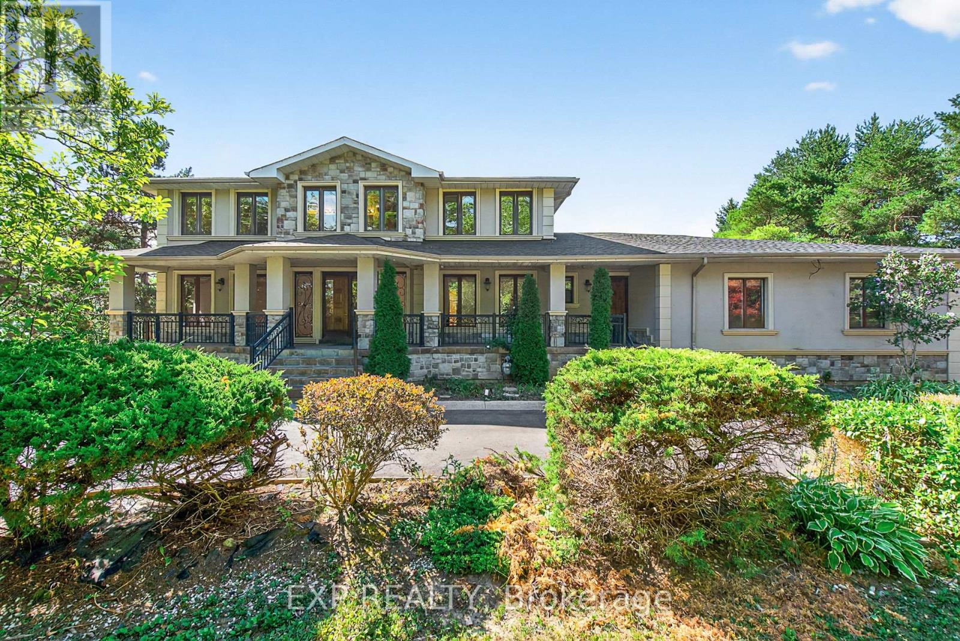113 - 304 Essa Road
Barrie, Ontario
Spacious. Bright. Effortless Living. Perfect for the down sizers who want zero maintenance living. This oversized main floor unit is a rare gem offering the space of a home with the ease of condo living. Featuring 2 bedrooms plus a den, with the den easily convertible to a 3rd bedroom, this home offers exceptional flexibility for guests, hobbies, or extra living space. Ideal for down sizers, enjoy limited stairs, easy elevator access, and no more shovelling or yard work. Just lock up and go! Inside, you'll find a freshly painted, sun-filled layout with room to breathe. The modern glass shower doors (2025) add a stylish update. Your enclosed parking spot is on the main level, with a locker directly behind. No hauling groceries long distances! Step outside to a beautiful nature trail, and enjoy the convenience of shopping, dining, and Hwy 400 just minutes away. Whether you're ready to simplify or buying your first place, this bright, spacious, affordable home is the one you've been waiting for. (id:60365)
147 Victoria Crescent
Orillia, Ontario
Executive Custom-Built Waterfront Home!! Offering 80 Ft Of Lakefront On Coveted Lake Simcoe! The Backyard Oasis Is Designed For Entertaining And Relaxation Alike! Layered Armour-Stone Gardens, Privacy Plantings, Lead Down To A Resort-Style Dock. Perfect For Boating Across The Lakes, Swimming, Or Quiet Morning Coffees By The Shoreline. Timber-framed Chandelier-lit Covered Lounge For Sunset Dining, Complete With Speaker rough-in. Welcomed By Cathedral Floor-to-ceiling Windows That Pull The Lake Into Your 2900 Sq.Ft Of Luxury. Unparalleled Panoramic Horizon Water Views Throughout! 10 Ft Ceilings & Open-flow Living On The Main, Anchored By A Premium Stone-Wrapped Gas Fireplace. Chef's Kitchen Features Caesarstone Countertops, Full-Height Cabinetry, Under-Cabinet Lighting, And High-End Stainless Steel Appliances For Effortless Entertaining. Refined Details Shine Throughout With Hardwood Floors, Upgraded Tile & Wrought-Iron Staircase. The Primary Retreat Offers A Spa-Inspired 5-Piece Ensuite With Soaker Tub, Step-In Shower, His & Hers Walk-In Closets With Built-Ins, All With Stunning Lake Views. Second Primary With Ensuite, Walk-In Closet Plus Two Additional Bedrooms With Jack & Jill Full Bath, Providing Exceptional Space For Family Or Guests. Striking Hand-set Stone Exterior, Architectural Steel Roof, And Impeccable Landscaping Front To Back, This Residence Boasts True Luxury Curb Appeal. Backyard Access To Full 3 Piece Bathroom. Main Floor Laundry With Access To Oversized 2 Car Garage, New Back Windows, Tankless Water Heater, And Central Vac. Bell Fibe High Speed. Oversized Crawl Space For Ample Storage. Secluded Yet Connected! This Executive Waterfront Residence On City Services, Offers The Serenity Of Rural Living While Being Minutes To Orillia's Amenities And Hwy 12. A Home That Must Be Seen To Be Fully Appreciated. This Is Waterfront Living For People Who Notice The Details, And Expect Them To Last! (id:60365)
10 Celestine Court
Tiny, Ontario
Awesome New renovation 2 storey spacious home with a non registered in-law suite, 4 bathrooms, 2 enclosed porches and large double car garage with inside entrance. 5 bedrooms, 2 large upper floor patios with a walkout from the Master bedroom which includes a 4pc ensuite bath. A separate guest cottage (needs work) plus 2 additional outbuildings all in as in condition. Large private lot with mature trees located in a cul-de-sac. Public park on the lake close by. (id:60365)
192 Tonner Crescent
Aurora, Ontario
Welcome To The Prestigious & High-Demand Bayview Manor! Immaculate Executive Great Golf Home. Shelburne Elev 'B' Model Boasts Over 5000 Sq. Ft Living Space. Bright, Spacious, Functional Layout, Rare 5 Bedroom Home With 6th Bedroom On Main Floor With Full 4Pc Bath. Hardwood And Flat Ceiling Thru-Out Home. Kitchen Is Fully Upgraded. Huge Eat In Kitchen With Servery And Walk-In Pantry. Hunter Douglas Silhouette Window Coverings. 200 Amp Electrical Panel. Large Main Floor Family Room With Gas Fireplace. Landscape Stone Entrance, Landscape Front & Back, Fully Fenced Yard, 2 Years Fairly New Roof,. Fully Finished Basement With Kitchen & Full Bath, Easily Converted To 2 Bed Basement Apartment. Tandem 3 Spots Garage. Close To Shops, Restaurants, Golf Course, Parks, LA Fitness, Public Transit. Walking Distance to 3 Primary & Secondary Schools, Major Grocery Retails, Quick Minute to 404 & Aurora Go. (id:60365)
228 - 7 Bellcastle Gate
Whitchurch-Stouffville, Ontario
Welcome to Vista Flats & Towns by Geranium in the award-winning Cardinal Point community! This bright, main-floor corner unit features 2 beds, 2 full baths, 2 parking spots & 2 lockers. Enjoy a modern open concept layout with 9-ft ceilings, upgraded laminate floors & large windows.The modern kitchen is beautifully appointed with stone countertops, a custom backsplash, stainless steel appliances, and a breakfast bar - ideal for both everyday living and entertaining. The primary bedroom features a walk-in closet and a private ensuite, while the second bedroom offers flexibility for a guest room, office, or nursery. Enjoy the ease of one-level living with minimal steps to enter - ideal for first-time buyers, down sizers, professionals, or young families. Step outside to your private, south-facing balcony with views into the quiet, landscaped courtyard. Set within a walkable neighbourhood surrounded by nature trails, mature trees, and a serene pond, you're also just minutes from Main Streets shops, restaurants, schools, and amenities. Commuters will love the proximity to both GO stations and quick access to Highways 48, 404 & 407. Move-in ready and beautifully maintained, this home offers a low-maintenance lifestyle in a vibrant, family-friendly community (id:60365)
78 Telsa Crescent
East Gwillimbury, Ontario
Premium Pie Shape Lot ! Gorgeous Detached Home with 2 Ensuite Bedrooms in Holland Landing Community* Long driveway*Stone Porch cover area*Double Entrance Door*Open Concet* Family room w/ Gas fireplace*Approx 2500sq ft*Great Layout*Bright and Spacious*Direct Access from garage Iron Picket Stair* Upgraded Modern Kitchen with Backsplash /Granite Countertop*Upgraded Ensuite Bathrooms*Upgrade Newer Hardwood floor 2nd floor* Master Room w/5Pc ensuite/walk in closet*2nd ensuite bedroom w/ 4pc bath / double door closet* Semi Ensuite w/4pc bath * Close To Green Lane, Shopping Mall, Highway 404, And All Amenities. (id:60365)
8 Samba Street
Richmond Hill, Ontario
Amazing Basement One Bedroom Unit with Separate Entrance, With Open Concept Kitchen On A Quiet Street, Separate Laundry, High Demand Desirable Richmond Hill Area. Lots Of Storage Space. Close To Bathurst And Bus Stop. Tenant Will Pay 1/3 Of Utility Cost. No Smoking. No Pets (id:60365)
12 Sunbay Court
Richmond Hill, Ontario
Brand New Custom Executive Home On A Quiet Court Just Steps From Lake Wilcox! Enter through a custom front door into a foyer crowned by a skylight, filling the space with natural light. Modern upgrades include sleek LED pot lights, power blinds, and a stunning glass-railing staircase. The heart of the home is a stunning kitchen featuring quartz counters, centre island with sink and breakfast bar, stainless steel fridge, built-in wall oven and microwave, built-in bar fridge, built-in dishwasher, pull-out drawers, elegant lighting, and a versatile cooktop with both electric and gas options. The formal dining room with tray ceiling and the bright main-floor office provide ideal spaces for entertaining and productivity. A stylish powder room complete with quartz backsplash, LED mirror, and wall-mounted vanity, plus a mudroom with custom cabinetry and garage access, complete the main level. Upstairs, retreat to the lavish primary suite featuring a custom walk-in closet and a spa-like 5-piece ensuite. Enjoy the freestanding tub, marble-tiled shower with frameless glass, dual vanity, and a sense of refined relaxation. Three additional bedrooms each offer their own private ensuite and generous closet space. A well-appointed laundry room boasts storage organizers, countertop space, sink, and full-size washer and dryer. Below, the basement apartment extends the living space with a bright rec room, private bedroom, 3-piece bath, separate entrance and a walk-up to the large backyard, perfect for guests or rental opportunity. Parking is easy with a two-car garage plus a driveway for up to 6 cars. Located minutes from Lake Wilcox Park, Bond Lake, Oak Ridges Community Centre, trails, schools, and convenient access to Hwy 404/400 and Gormley GO, this home offers modern luxury in a vibrant, nature-filled community. The water heater is owned. Tenant to pay for gas, electricity, water and insurance. electricity, water and insurance. (id:60365)
436 Paradelle Drive
Richmond Hill, Ontario
Proudly set on a beautifully landscaped lot & Perfectly situated within the highly desirable Oak Ridges / Lake Wilcox neighbourhood where youll enjoy proximity to parks,trails,golf,community centre,amenities & quick access to Hwy 404.Open-concept main floor layout featuring high ceilings,crown moulding,pot lights,art niche,family-sized principle rooms,hardwood floors & sweeping oak staircase w/iron pickets.The living room showcases an arched entry & picture window overlooking the front gardens.The formal dining room impresses w/a coffered ceiling,chandelier&medallion,crown moulding & pot lights.A Chefs dream kitchen w/modern cabinetry & lit curios,quartz countertops&backsplash,pot drawers&top-tier S/S (Wolf gas stove,Miele b/in convection oven&steamer,dishwasher&S/S fridge. A centre island w/breakfast bar,vegy sink&chandelier anchors the space,complemented by a separate servery.The breakfast area walkout leads to the deck,patio&manicured,fenced backyard. The family room features hardwood flooring,crown moulding,gas fireplace w/impressive mantle&picture windows.An office w/French door entry, 2 pc powder room & access to the garage & side yard completes this level.The upper level landing w/chandelier overlooks the foyer. Private Primary Bedroom retreat w/his & hers walk-in closets,vaulted-ceiling lounge area w/fireplace & spa-like ensuite w/jet tub and walk-in glass shower w/rainhead. 3 additional bedrooms each feature a chandelier,ample closet space & ensuite access.Convenient 2nd flr laundry rm w/quartz counter,ample cabinetry,laundry sink&frontload washer/dryer.Amazing finished basement offers recreation rm w/pot lights & 2-way fireplace,2nd kitchen w/appliances,quartz counters,centre island,w/in pantry,a sizeable gym/office area + 3-pc bath w/glass shower.This home provides sophisticated living together w/a very funtional layout. (id:60365)
15 Hummingbird Grove E
Adjala-Tosorontio, Ontario
Welcome to 15 Hummingbird Grove, in Adjala-Tosorontio, this Brand new home is a extraordinary 5+1-bedroom and 4-bathroom dwelling, with 3707 Square feet above grade, of living space as per MPAC. Once you enter the home, the extravagant finishes are immediately present. Rich wood flooring, with elegant iron railings and high end finishes throughout the home. This home is a full open-concept floor plan, and flows seamlessly between the living and dining areas. The chef-inspired kitchen features lots of cabinetry and high-end appliances. 5- full sized bedrooms on the second floor with 3 full sized washrooms, great for extended family. The basement is completely open to your own imagination with a ton of potential! The basement features a walk-up to your large backyard to enjoy outdoor living. Every corner of this property has been meticulously designed and upgraded to offer the best in luxury, style and comfort. Large 50' Lot!! An Intimate Community Of Executive Homes Nestled Amongst Rolling Hills, Fields And Endless Greenspace. This Premium Lot Sits Amongst 50', 60' And 70' Designs. (id:60365)
138 Riverwalk Drive
Markham, Ontario
Welcome to this stunning 4-bedroom detached home nestled in the heart of the highly sought after Box Grove community! This beautifully maintained residence features hardwood flooring upgraded with sleek quartz countertops, stylish backsplash, stainless steel appliances, and windows, and enjoy cozy evenings by the gas fireplace. California shutters throughout offer privacy and elegance. The second floor boasts four generously sized bedrooms, including a luxurious primary suite with a 5-piece ensuite and walk-in closet. Additional two full bathrooms provide comfort and convenience for the entire family. This is a true gem with exceptional finishes and pride of ownership - come and see all this home has to offer! (id:60365)
315 Stephanie Boulevard
Vaughan, Ontario
This solidly built, custom home is brimming with potential, perfectly positioned on an extraordinary, estate-sized lot that backs onto green space- offering privacy, tranquility and an irreplaceable connection to nature. With thoughtful layout and generously sized principal rooms, this residence proves the perfect canvas for your vision. Whether you're looking to refresh, renovate, or reimagine the home's solid construction and timeless design create wonderful possibilities for personal customization. Stepping into the backyard and experience the true highlight of this property is an expansive lot with lush, mature trees and unobstructed **WEST** Views. This is a rare and coveted find in Vaughn, ideal for families, outdoor enthusiast, or those seeking a private oasis just minutes from city conveniences. A Prestigious, family friendly neighborhood, with quality schools, parks, trails and easy access to highways shopping. Fully finished walk-out with 2nd kitchen, Full bath. Three Car garage, Circular drive, Ample Parking. Don't miss your chance to create something truly special in one of Vaughan's most desirable enclaves. New Shingles just replaced 07/2025, freshly Painted throughout 07/2025 (id:60365)

