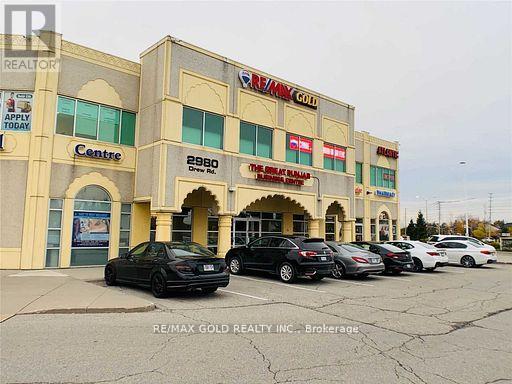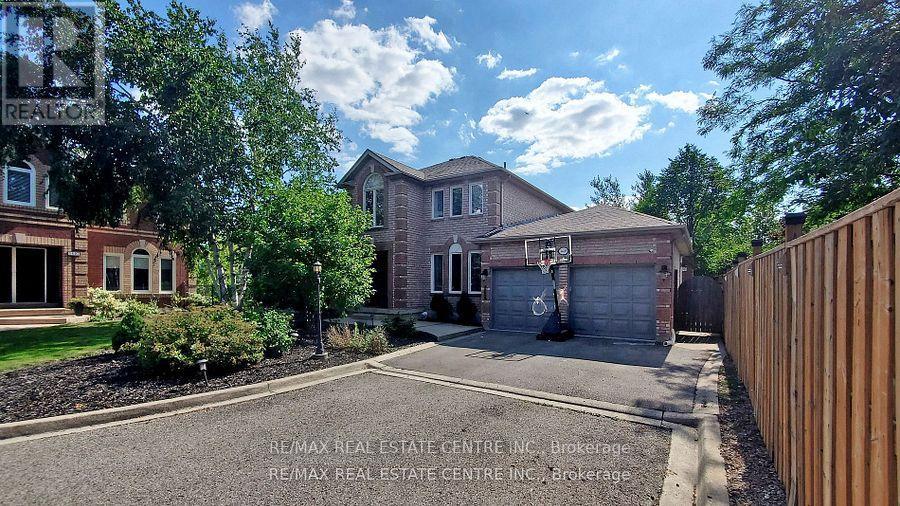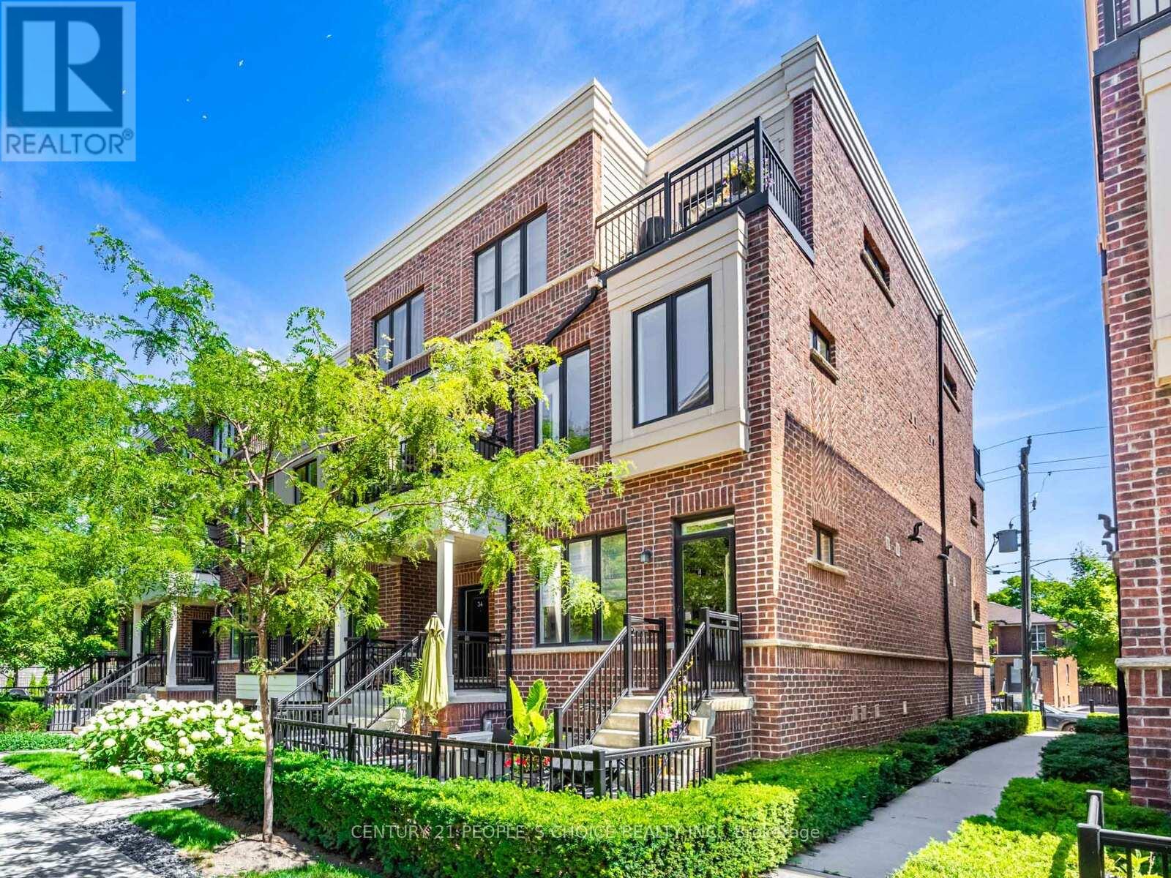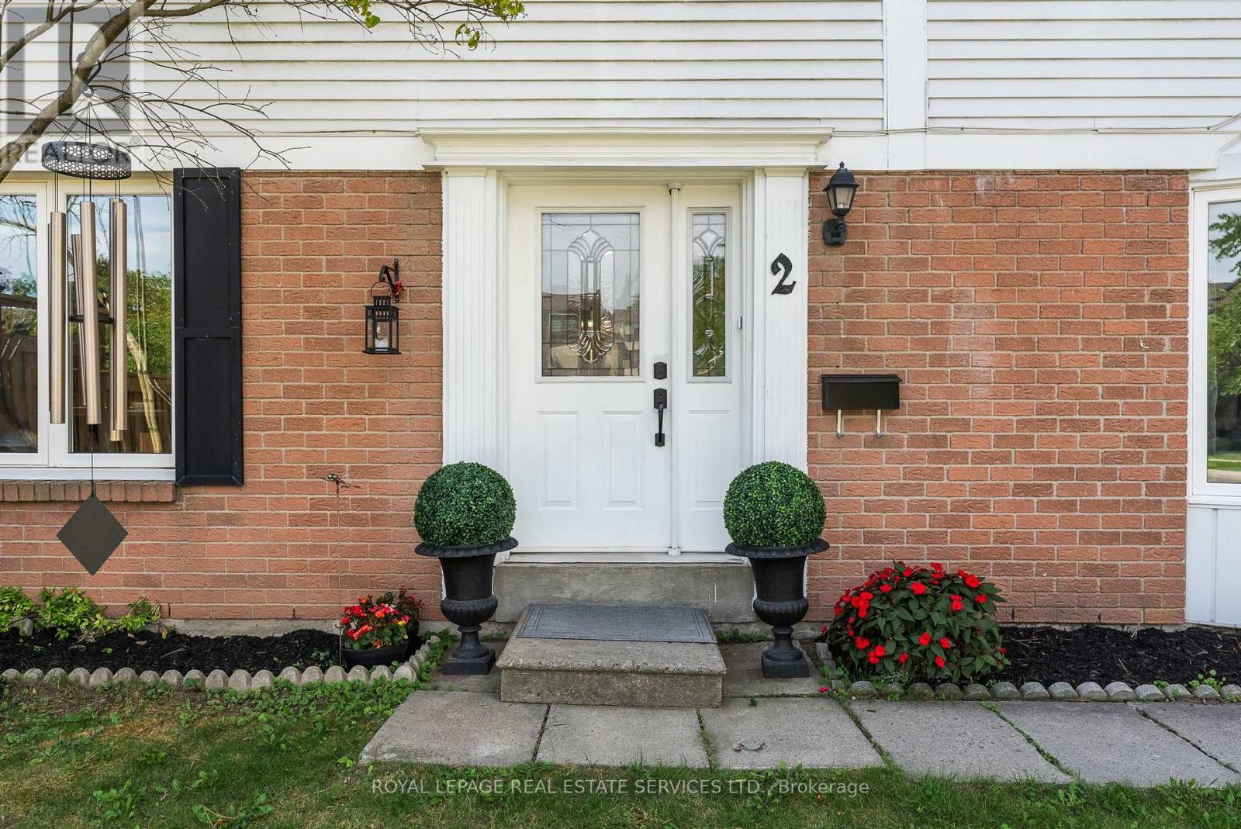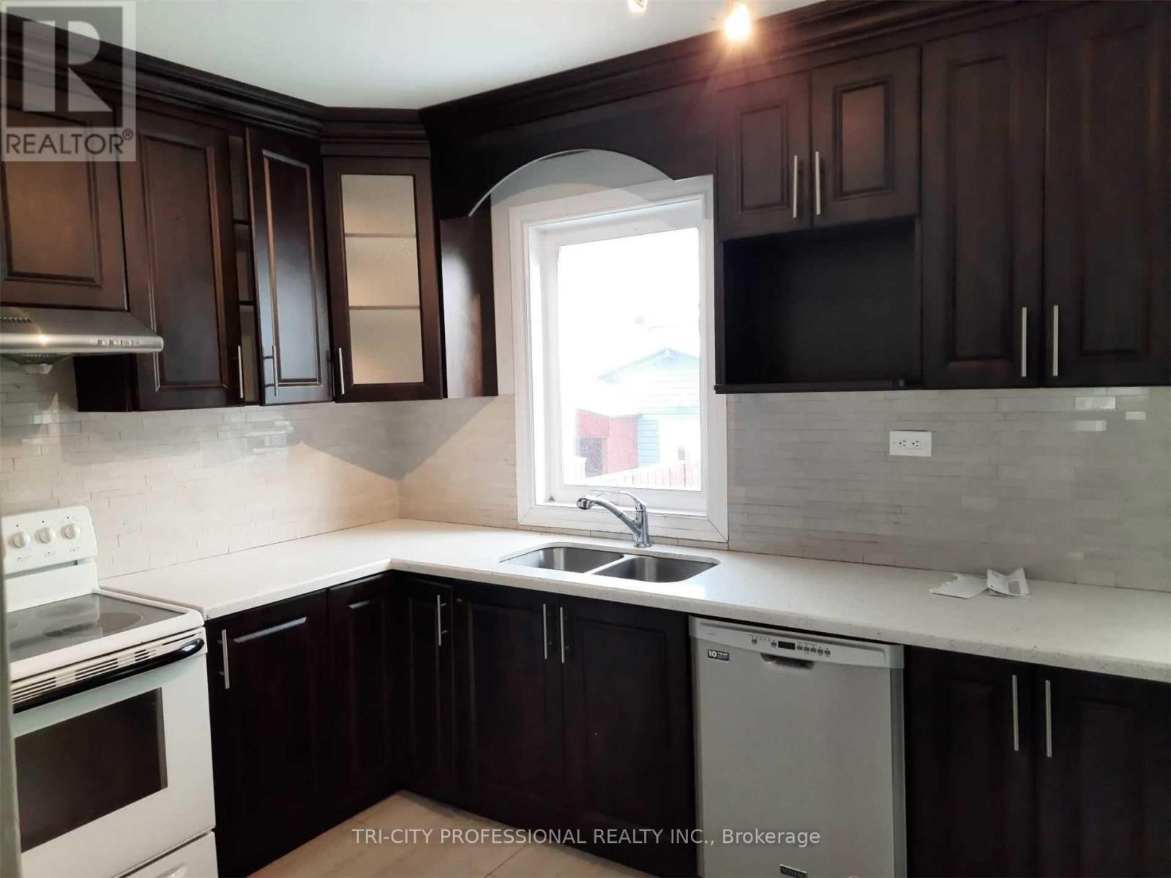235 - 2980 Drew Road
Mississauga, Ontario
Excellent Opportunity To Lease A Prime Office Space Facing Airport Road. Professionally Finished Unit Featuring 5 Private Offices, Reception Area, Welcoming Waiting Area And A Functional Kitchen. Ideal For Professional Uses Such As Lawyers, Accountants, Immigration Consultants And Real Estate Offices. Located In A High-traffic, Busy Plaza Offering Maximum Visibility And Exposure. Available Immediately, Move In And Start Operating Right Away. (id:60365)
1804 - 204 Burnhamthorpe Road E
Mississauga, Ontario
Spacious 1 Bed + Den Condo with unobstructed beautiful view with a parking and a Locker is available from October 1st. It features Modern, High-Quality Finishes & 9-Foot Ceilings. Natural Light Floods The Space Through Large Stylish Windows. The Contemporary Kitchen Is Equipped With Stainless Steel Appliances, Ample Storage, And A Practical Design, Making It Ideal For Home Cooking Or Busy Lifestyles. The Unit Includes A Full-Size Washer And Dryer, Along With full size Stainless Steel Fridge, Stove, Microwave, And Dishwasher For Added Convenience. Walk out to Balcony Providing Stunning Views To Relax Or Entertain Guests. Located In The Heart Of Downtown Mississauga, This Condo Offers Easy Access To Highways 401 And 403 And Is Just Steps Away From The Future LRT. With Square One Mall, Grocery Stores, And A Recreation Center Nearby, All Your Needs Are Within Reach. Amenities Include; Party Room, Games Room, Exercise Room, Outdoor Pool, Yoga Studio, Rooftop Terrace, Guest Suites & 24 Hr Concierge (id:60365)
3408 Trelawny Circle
Mississauga, Ontario
A beautifully maintained and thoughtfully upgraded home in a desirable Mississauga Lisgar community. This spacious property offers modern updates and times charm, perfect for families seeking comfort and convenience. Recent upgrades include a brand-new furnace (2024), new dishwasher (2024), and a 200 AMP breaker (2022) for peace of mind. The home features pot lights throughout bedrooms, living room and family room (2022) along with ceiling fans in all bedrooms (2022) for year round comfort. The finished basement was extensively updated in 2022, with new flooring a modern washroom, and the addition of a second room, offering flexible space for a bedroom, office, or recreation. Outdoors, enjoy an extended living area with a deck freshly restrained (2025) perfect for entertaining. This home combines quality updated with everyday functionality, making it truly move-in ready. Don't miss your chance to own this gem! (id:60365)
32 - 120 Twenty Fourth Street
Toronto, Ontario
Welcome to this beautiful well maintained 2 bedroom, 2 bath stacked townhouse nestled in a quiet, family friendly community in south Etobicoke! This sun-filled 9 ft height ceiling, one level, open concept living, dining & kitchen with large window, balcony, freshly painted, modern finish throughout, master bedroom with ensuite & W/I Closet. Pet-Friendly Complex with low maintainance fees. Minutes to Lake Ontario, Humber College, Parks, Waterfront trails, shops, close to go station, TTC, QEW, Hwy 27, 20 mins to Downtown & Airport. Don't Miss this opportunity to own in one of Etobicoke's most up-and-coming neighbourhoods! (id:60365)
2 Mangrove Road
Brampton, Ontario
Welcome to 2 Mangrove Road, a rare corner-lot detached home in a highly desirable and quiet neighborhood. This well-kept property sits on a well maintained lot and offers a bright, functional layout with no carpet throughout. The main floor boasts an open-concept dining area with a large picture window, a spacious living room with a gas fireplace, and an upgraded kitchen with ample storage, a center island, and direct walk-out to the backyard perfect for family gatherings and entertaining. A solid oak staircase leads to the upper level, where you'll find a private primary suite with a walk-in closet and an ensuite bathroom, plus two generously sized bedrooms ideal for kids, guests, or a home office. Enjoy the outdoor space with a deep backyard offering plenty of potential for gardening or play. Located close to schools, trails, grocery stores, and everyday conveniences, this is the ideal family home with investment upside. Move-in ready and full of potential! (id:60365)
216 - 11 Superior Avenue
Toronto, Ontario
Welcome To A Stunning Boutique Condo Just Steps From Lake OntarioYour Ultimate Urban Retreat In The Heart Of Mimico, One Of Etobicokes Most Sought-After Neighbourhoods! This Modern 1-Bedroom, 1-Washroom Residence Combines Style, Comfort, And Function With An Open-Concept Layout Designed For Both Living And Entertaining. The Showstopper Is The Expansive 350 Sq. Ft. Terrace, A True Extension Of Your Home That Serves As An Incredible Outdoor Living SpacePerfect For Summer Dining, Lounging, Or Hosting Guests. Inside, The Spacious Living Room Flows Seamlessly Into A Large Kitchen With A Functional Island, Offering The Perfect Setting For Cooking And Gathering. This Unit Also Comes With Rare Bonuses: A Large Locker For Extra Storage, One Parking Spot, In-Suite Laundry, And Water Included. The Building Features Exceptional Amenities Including A Gym, Recreation Room With Gaming And Lounge Areas, And A Rooftop Deck With Breathtaking Views Of Toronto, Lake Ontario, And The Humber Bay Marina. Outdoor Enthusiasts Will Love The Direct Access To Dedicated Bike Paths and Waterfront Trails. Enjoy Unparalleled Convenience With The Streetcar Line Right Outside The Building And The Mimico GO Station Just A 10-Minute Walk Away. Surrounded By Vibrant Restaurants, Shops, And Waterfront Charm, This Condo Delivers The Perfect Blend Of Urban Energy And Lakeside Living. All Measurements To Be Verified By The Tenant/Tenants Agent. Photos are From Previous Listing. Building Inclusions: Central Air Conditioning, Common Elements, Water, And Parking. (id:60365)
13 Jeffrey Street
Brampton, Ontario
Detached 2 Storey Home Boasts Appx, Fully Upgraded Living Space, 3+1 Bedrooms, 2.5 Baths, 2nd Level Bath Renovated (2023), Fully Finished Basement W/In-Law Suite Potential, Functional Floor Plan, Laminate Floors Throughout, Pot Lights Throughout, Modern Eat in Kitchen, Family Rm With Fireplace, Easily Park 3 Vehicles, Garden Shed/Workshop With Electricity, Featuring A Stylish Open-Concept Kitchen W/ Quartz Counters Along With Living & Dining, Spacious Backyard, Ideal for First Time Buyers and Families Looking to Up Size! Upgrades: Separate A/C Cooling Unit (2021), Roof (2021), Electrical (2020), Outdoor Shed W/ Hydro, 2nd Level 4 Pc Bath Renovated (2023). **EXTRAS** Nearby: Bramalea City Centre, Bramalea Go Bus Terminal, Chinguacousy Park, Wal-Mart Supercentre, Hwy 410, Hwy 407, Professor's Lake, Jefferson PS, Chinguacousy SS, Greenbriar PS, Jordan Park, William Osler/Brampton Civic Hospital, & More! (id:60365)
727 - 700 Humberwood Boulevard
Toronto, Ontario
2 Bed, 2 Bath Condo for Lease Bright and spacious unit featuring kitchen with quartz countertops, ensuite laundry, and unobstructed views. Includes one parking spot and locker. Five-star amenities: 24-hr concierge, indoor pool, fitness centre, tennis courts. Prime location near Hwy 427, Humber College, Woodbine Mall, top-rated schools, transit, Etobicoke Hospital & more. (id:60365)
239 Dunraven Drive
Toronto, Ontario
3 Bedroom Home Renovated, Whole House Including Basement, Hardwood Floors, Updated Washrooms & Kitchen. Finished Basement, Detach Garage with Parking. Ideal Location For a Family. Close To All Amenities, Schools, Grocery, Restaurants. Kitchen, Living & Dining Space With Garage Car Parking. (id:60365)
2000 Peak Place
Oakville, Ontario
Welcome to 2000 Peak Place,an executive family residence nestled in River Oaks,one of Oakvilles most coveted neighbourhoods. Situated on a child-friendly cul-de-sac and backing onto a tranquil ravine,this exceptional property offers over 4,500 sqft of beautifully finished living space,featuring 5 bedrooms and 5 bathrooms.The main level features hardwood flooring,a dramatic great room with soaring 17-foot ceilings and a gas fireplace,a cozy front living room,and a thoughtfully designed mudroom with main floor laundry,all combining comfort and functionality.The kitchen is well-appointed with California shutters,stainless steel appliances,a JennAir oven,and a professional-grade chefs stove,ideal for everyday living and entertaining.It opens to an informal dining area with backyard views and a sliding door to the rear deck,in addition to a separate formal dining room,perfect for hosting guests or family dinners.Upstairs,the second level offers three generous bedrooms and two full bathrooms,including a spacious and serene primary suite.The third floor includes two additional bedrooms and a full bath,perfect for teens,guests,or nanny quarters.The newly renovated lower level extends your living space with a custom kitchen featuring quartz countertops,bar fridge,and bodega wine fridge,as well as a gas fireplace,enclosed office with glass doors,and a sleek bathroom with a large custom glass shower.The open layout provides flexible space for a home theatre,games area,or lounge.Step outside to a private backyard retreat complete with an inground pool,expansive rear deck,large stone patio,and a BBQ area with natural gas hookup,the perfect setup for outdoor entertaining.A stone driveway and double-car garage provide ample parking and strong curb appeal.Located near top-rated schools,parks,trails,shopping, and major commuter routes,2000 Peak Place offers the perfect balance of space,lifestyle,and location.A rare opportunity in one of Oakvilles most established communities. (id:60365)
1496 Farmstead Drive
Milton, Ontario
Absolutely stunning Mattamy-built home offering 4+1 bedrooms and 5 bathrooms in a prestigious, family-friendly neighborhood. This beautifully upgraded residence features approximately 2,700 sq. ft. of living space, designed with a bright open-concept layout, smooth 9-ft ceilings, elegant hardwood floors, and a hardwood staircase. It includes two primary-style bedrooms with ensuite bathrooms and large walk-in closets, plus a versatile fifth bedroom ideal for guests, office, or in-laws. The modern kitchen is perfect for hosting, with granite countertops, a spacious island, and stainless steel appliances. The home offers 3 full bathrooms upstairs and a total of 5 throughout, providing space and comfort for any family. A separate basement apartment adds even more flexibility and privacy. Smart home features include a Wi-Fi thermostat, front door security camera, and smart doorbell, bringing ease and peace of mind to everyday life. Located minutes from top schools, parks, shopping, and transit this home blends luxury, function, and unbeatable location. Don't miss your chance to see it book your private showing today! (id:60365)
34 Beachville Circle
Brampton, Ontario
This is your rare opportunity to own a freehold executive townhome in the Estate of Credit Ridges, a prestigious Mississauga Road area community located in the Flower Town of Canada. This desirable neighbourhood is surrounded by excellent schools, lush parks, and convenient access to major highways & public transit, making commuting a breeze and enhancing the long-term value of your residence. Main floor features a spacious area perfect for entertaining, a bright breakfast corner for family meals, and modern kitchen with granite countertops, stylish backsplash, and lots of cabinetry, all complemented by a circular oak stairs, and a welcoming double-door entry setting the tone of ease. Upstairs, you'll find three generously sized bedrooms and a versatile library area good for home office, study or additional lounge space. Master bedroom boasts a walk-in closet and a 4-piece ensuite, offering both comfort and functionality. Backyard is fully fenced with a beautiful stone patio, creating your perfect private retreat for summer barbecues, outdoor dining, or simply relaxing in your own Zen space. California shutters throughout not only provide privacy but also add a touch of elegance to every room. Ideally located close to everyday essentials: you're only a stone's throw from FreshCo, Winners, Dollarama, Second Cup, and endless variety of international restaurants that make dining out exciting and convenient. Imagine living in a vibrant community with everything at your doorstep, while also owning a home that continues to grow in value. As per TRREB, average sold price of an attached freehold townhome in Brampton was $807,000 in July, rising to $821,000 in early Sept, highlighting an upward trend in the market. This is your moment to secure a stunning place in one of Brampton's most prestigious communities. Take action now, see it for yourself, and let tomorrows growth reward you with both lifestyle and investment benefits! (id:60365)

