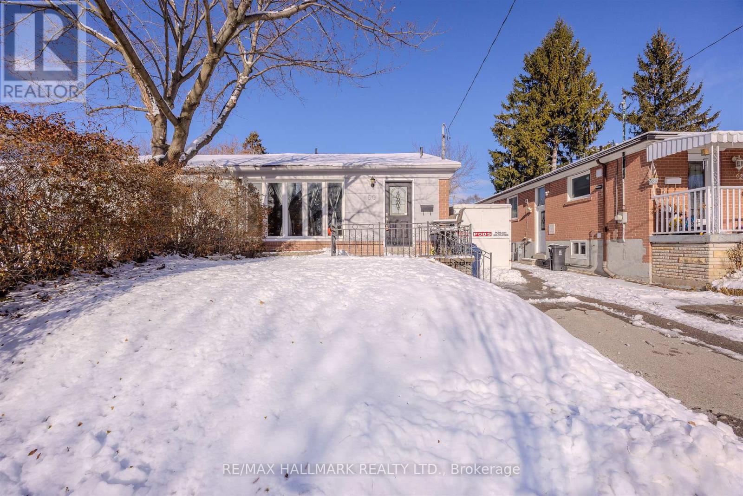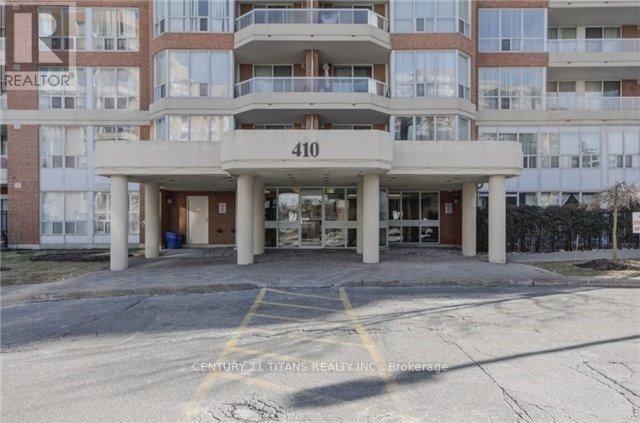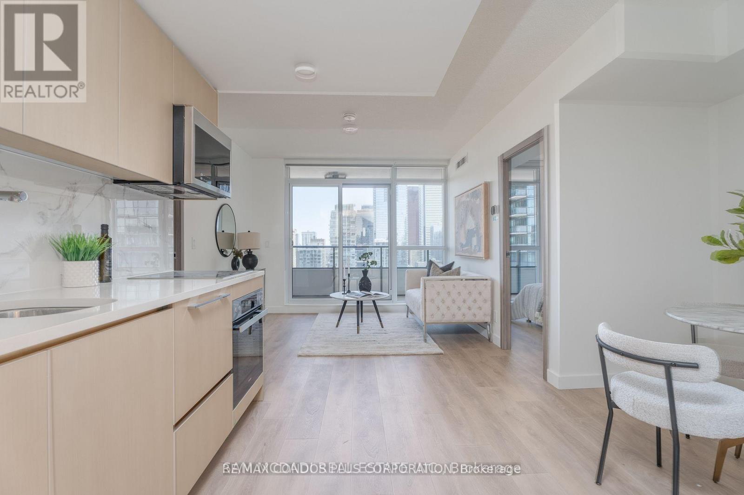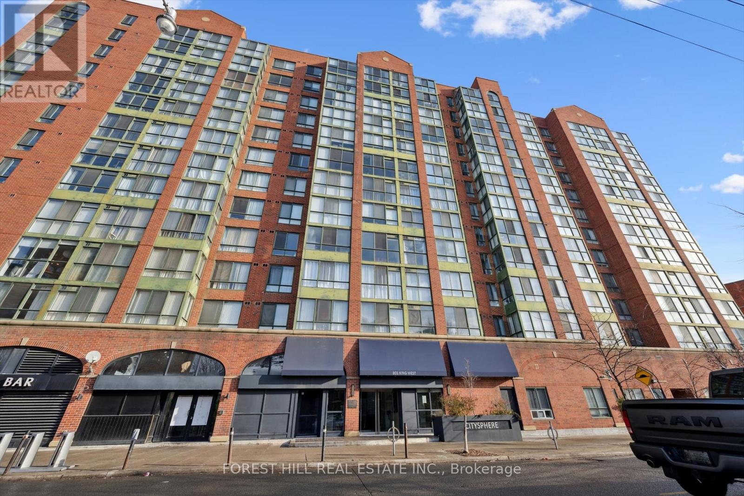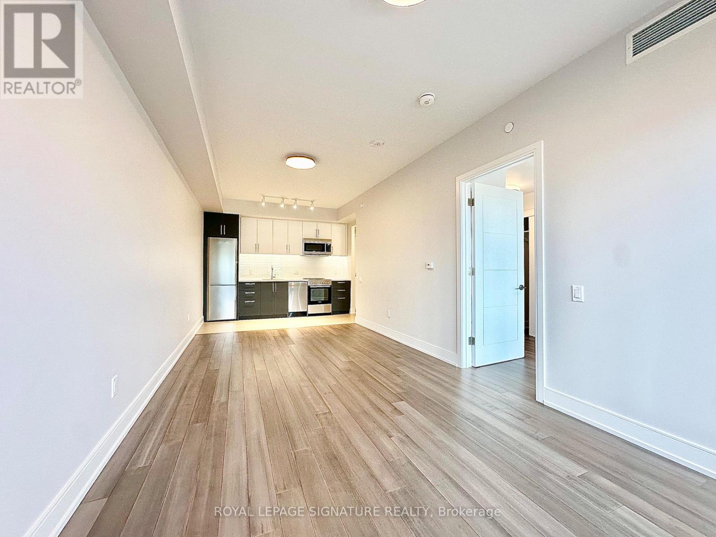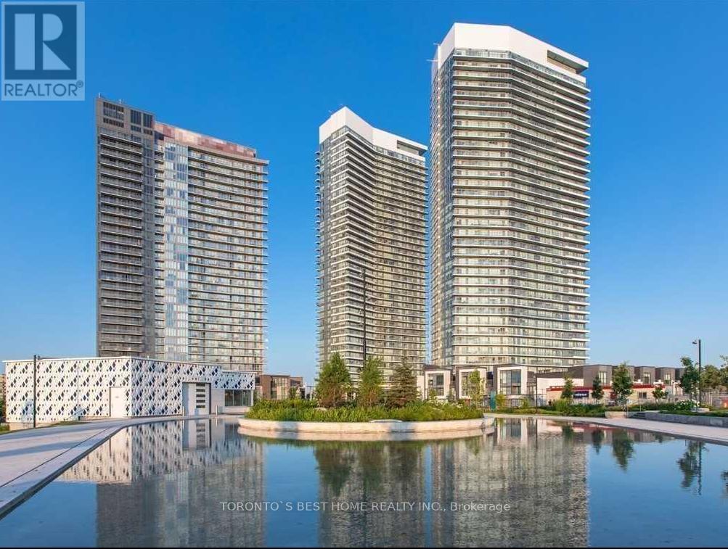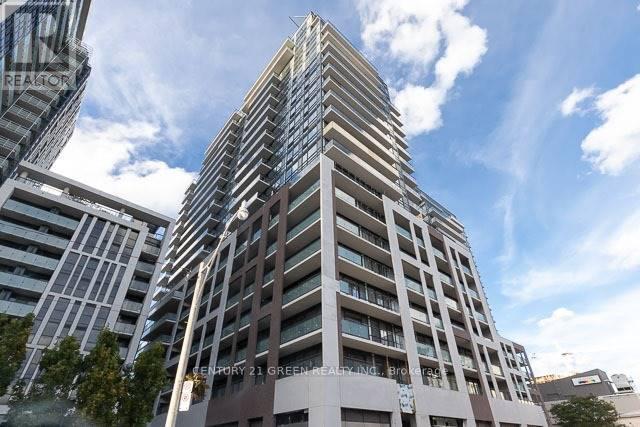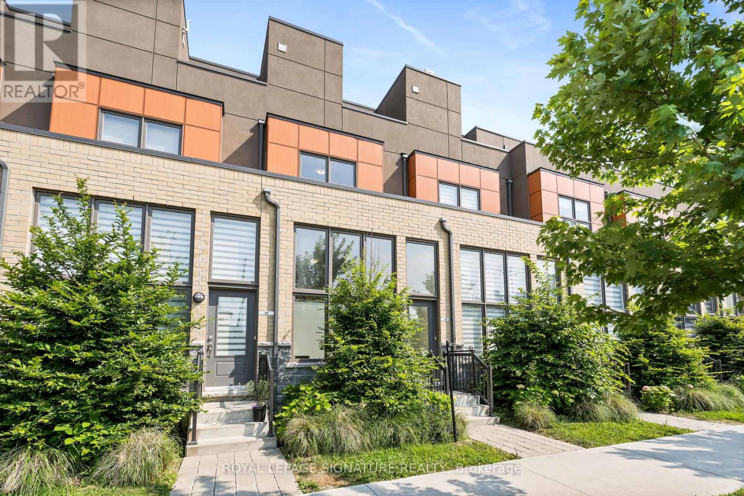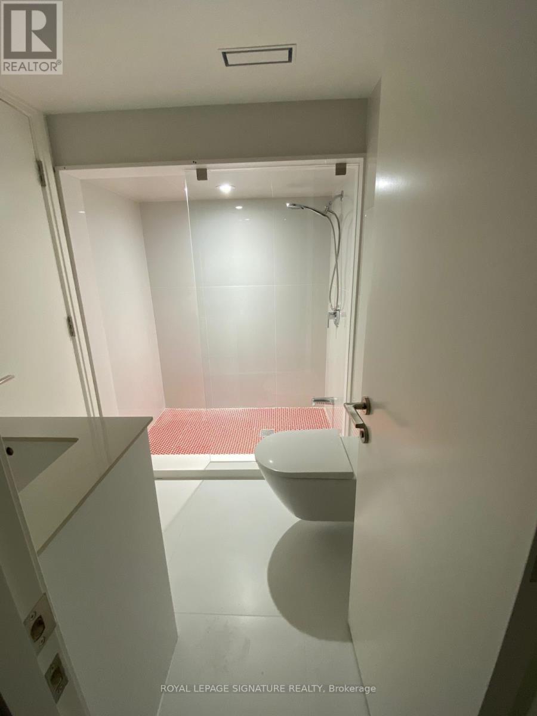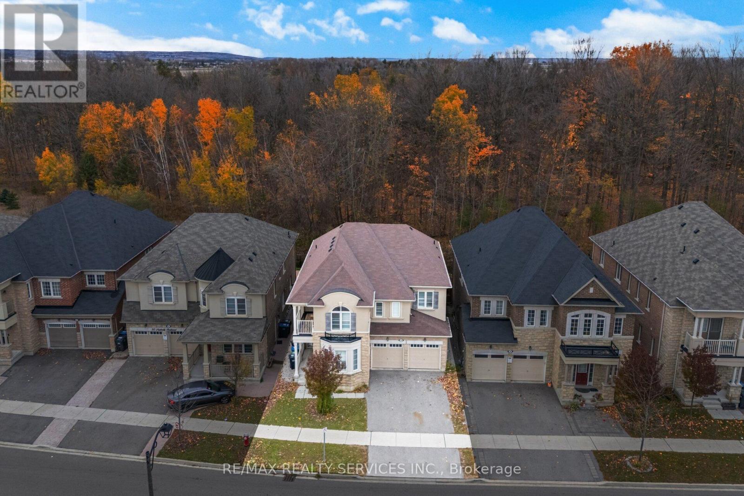60 Newlands Avenue
Toronto, Ontario
This charming, sun-filled home features 3 spacious bedrooms and 2 full bathrooms, perfect for comfortable family living. Additionally, the property includes a private in-law suite that boasts 2 extra bedrooms and its own separate entrance, providing an excellent option for guests or extended family. The layout ensures both privacy and convenience, making this home an ideal choice for multigenerational living or generating rental income. Conveniently located just steps from schools, the TTC, Warden Subway, and a variety of shopping and parks, this home combines the best of suburban tranquillity with urban accessibility. (id:60365)
303 - 410 Mclevin Avenue
Toronto, Ontario
Bright & Spacious 2 Bedroom Unit With 2 Full Washrooms, Balcony, Ensuite Laundry, Parking And Locker In B2 Level. Steps To Schools, Ttc, Shopping Mall, Medical Centre, Library And Hwy 401. No Smoking And No Pets. Nofrills, Stc, Toronto Zoo, Hwy 401 And Ttc, Subway, Close To Amenities, Must $500 Key Deposit Refundable. Tenants Pays For Hydro. (id:60365)
4002 - 38 Widmer Street
Toronto, Ontario
Experience elevated urban living at 38 Widmer St, Suite 4002 - perfectly positioned in the heart of Toronto's vibrant Entertainment District. This beautiful 2-bedroom, 2-bath residence blends modern elegance with exceptional functionality, featuring a thoughtfully designed open-concept layout that maximizes space and comfort. Floor-to-ceiling windows fill the home with natural light while showcasing breathtaking views of Toronto's dynamic downtown skyline. The sleek, contemporary kitchen is equipped with premium, high-tech appliances and generous storage - ideal for both everyday living and entertaining. Sophisticated glass finishes and built-in walk-in closets complete this stylish haven in one of the city's most sought-after locations. (id:60365)
213 - 801 King Street W
Toronto, Ontario
Welcome to Residence 213 @ 801 King St West * Corner Unit with West & North Views of the City *Right on the corner of King Street West and Niagara, CitySphere is a comfortable V-shaped building with a classic redbrick façade. Nestled in Toronto's Entertainment District, you'reonly a short trip from the Rogers Centre stadium, the CN Tower, and the Metro TorontoConvention Centre, as well as all the shops, restaurants, bars and clubs of King West.Suite 213 Features: Large Windows fill your home with Energy & Natural Light * Two Bed/Two FullBaths/Large Living Room & Open Modern Kitchen with Breakfast Bar & A side Window in your kitchen Brightens your Whole Day* Spacious Living Space for Comfort * Two Full Baths with aModern Look * Unparallel Space * Home comes with One Underground Parking & a Rooftop &unbelievable Views of the City * Running Track on the Roof Top * Gym overlooks the Roof *Tennis Courts * Tennis court and more: If you decide to live at CitySphere you will enjoy a good list of amenities including 24-hour concierge and security, a rooftop lounge and Jacuzzi, plus an at-home tennis court !!HEAT/HYDRO/WATER/BASIC-CABLE/Building AMENITIES/ONE UNDERGROUND PARKING all INCLUDED IN THE RENT. (id:60365)
411 - 2525 Bathurst Street
Toronto, Ontario
****ONE MONTH FREE FOR ONE YEAR LEASE****or****TWO MONTHS FREE FOR 18 MONTHS LEASE****Experience high-end living at its best at 2525 Bathurst St. Located in the prestigious Forest Hill North neighbourhood and professionally managed by Cromwell, this residence offers unmatched modern elegance and ease. Be the first to live in this brand-new, move-in ready suite featuring premium contemporary finishes and state-of-the-art appliances-crafted with meticulous attention to detail. Revel in bright, open-concept designs with an abundance of natural light. Steps from top-tier shops, dining, groceries, and daily essentials. Ideal for families, the area is surrounded by elite public and private schools, ensuring exceptional education. The upcoming Forest Hill LRT station promises quick and seamless travel. Minutes to Yorkdale Mall, Allen Road, Hwy 401, and Sunnybrook Hospital. With outstanding walk, transit, and bike scores of 91, 75, and 80, this prime location delivers unbeatable access and urban convenience.****ONE MONTH FREE FOR ONE YEAR LEASE****or****TWO MONTHS FREE FOR 18 MONTHS LEASE*** (id:60365)
303 - 735 Don Mills Road
Toronto, Ontario
Your Search Ends Here. Large 2 Bedroom Condo Centrally Located! Renovated 1 Bath. Just Minutes To The New Aga Khan Park And Museum. Indoor Parking And Locker, Recreation Centre W/Pool, Exercise Room. T.T.C. At Doorsteps. Condo Fee Includes Everything: Heat, Hydro And Even Basic Cable. (id:60365)
303 - 735 Don Mills Road
Toronto, Ontario
Prime Location! Bright and spacious corner suite offering 2 bedrooms and 1 bathroom. Freshly Painted and renovated, Comes with a parking space and locker for added convenience. Maintenance fees cover all utilities! Enjoy outstanding building amenities including an indoor pool, fitness centre, and beautifully landscaped gardens. Perfectly situated with the TTC right at your doorstep, close to Hwy 404, the vibrant Crosstown community, and the upcoming Ontario Subway Line. Just minutes from the Science Centre, parks, schools, shopping, library, and major highways. A perfect opportunity for first-time homebuyers! (id:60365)
3001 - 117 Mcmahon Drive
Toronto, Ontario
Perfectly Laid-Out Studio In Prestigious Bayview Village Area;, Spacious, High Floor Large Bachelor, Open Concept Living Modern Kitchen With Integrated Appliances, One Parking Included. Short Walk To Ttc Subway, Go Train And Restaurants, Fairview Mall, Ny General Hospital, Amenities Includes: Bowling, Full Size Basketball Court, Gym, Party Room. (id:60365)
933 - 460 Adelaide Street E
Toronto, Ontario
Bright, Open Concept 2 Bedroom & 2-Full Bathroom Suite Available In Axiom. Spacious, Functional Layout With 719 Sf Of Living + 56 Sf Balcony. Minutes From Financial District, St.Lawrence Market, Eaton Centre, George Brown College, Ttc, Metro Grocery, Restaurants, Banks & Much More. Amenities Include 24 Hour Concierge, Fully Equipped Fitness Room, Theatre Room, Outdoor Terrace, Party Room With Dining, & Games Room. Laminate Flooring Throughout, High Ceilings & Top Of The Line Stainless Steel Appliances. Well-Managed Building, Shows Well. Unbeatable Location With Walk Score Of 99, Close To Public Transit, DVP & Gardiner. Ideal For Pedestrians, Cyclists, Transit Users, & Drivers. (id:60365)
10 Curlew Drive
Toronto, Ontario
*** offered for the FIRST TIME *** Brand New, Never Lived-In FREEHOLD Townhome *** over 1300 sqft of space + a walk-out basement to the underground parking space *** The perfect city energy from south and a serene comfort from the north walking into a courtyard, that feels like your backyard oasis, surrounded by everything you need. Walk to public transit, enjoy quick access to the 400-series highways, including 401, 404, and DVP and be surrounded by parks and community centres. Some of the city's finest dining, shopping, and leisure activities are within a 10-minute drive, with destinations like Shops at Don Mills, Fairview Mall, and Betty Sutherland Trail Park close by. Nestled in the highly desirable Parkwoods-Donalda neighbourhood, this home offers top-rated schools and excellent commuting options. Don't miss this rare opportunity to make this remarkable home yours! (id:60365)
19 Teddington Park Avenue
Toronto, Ontario
Beautifully Renovated Basement Apartment in a Prestigious Neighbourhood! This stunning lower-level suite is located in one of the citys most exclusive areas, within a grand and elegant home. The basement features two completely separate, self-contained units ideal for tenants. This unit has been fully renovated from top to bottom with a focus on comfort and modern living. Youll find heated floors throughout, bright open layouts, contemporary kitchens with quality finishes, and spa-inspired bathrooms. A shared laundry area provides convenience while maintaining privacy for both suites. Each unit has been designed to offer a sleek, move-in-ready space in a truly sophisticated setting. Enjoy living in a quiet, upscale neighbourhood surrounded by beautiful homes, close to public transit subway station and buses, parks, and all essential amenities. (id:60365)
94 Newhouse Boulevard
Caledon, Ontario
//Rare To Find Premium 43 * 110 Feet Ravine Lot// 3161 Sq Ft - 4 Bedrooms & 4 Washrooms Luxury Stone Stucco Elevation House in Southfields Village Of Caledon! Formal Living, Dining & Family Rooms - Gas Fireplace In Family Room!! Hardwood Flooring in Main & 2nd Floors! Family Size Kitchen with Granite Counter-Top & S/S Appliances! Oak Stairs & Carpet Free House! 3 Full Washrooms In 2nd Floor!! Laundry Is Conveniently Located In 2nd Floor! 2nd Sitting Area In 2nd Floor & Walk Out To Balcony* Master Bedroom Comes with Walk-In Closet & Fully Upgraded Ensuite with Double Sink! 4 Generous Size Bedrooms! Freshly & Professionally Painted!! Extra Deep & Ravine Lot* Walking Distance To Etobicoke Creek, Parks, Schools, And Playground. Shows 10/10** (id:60365)

