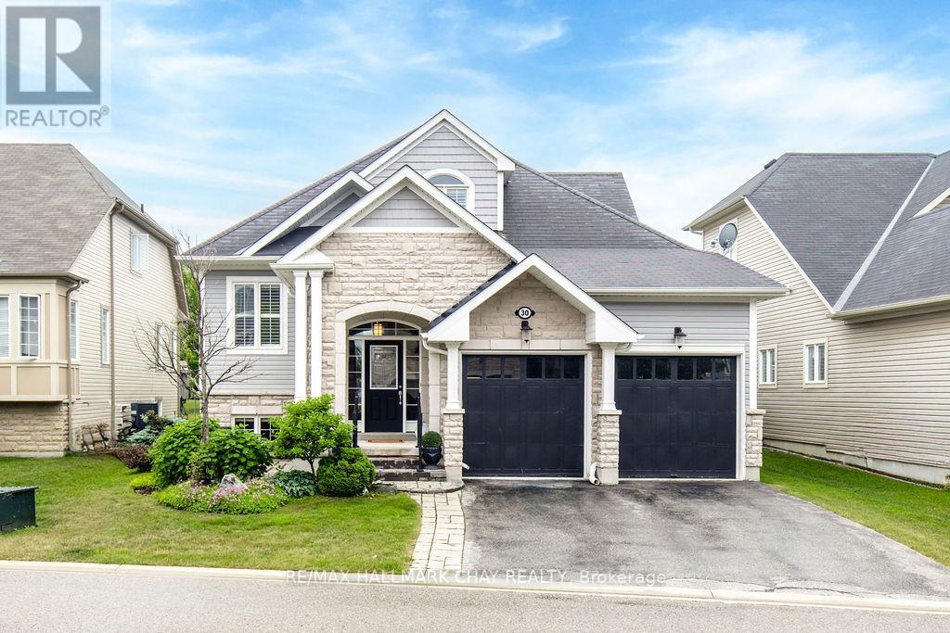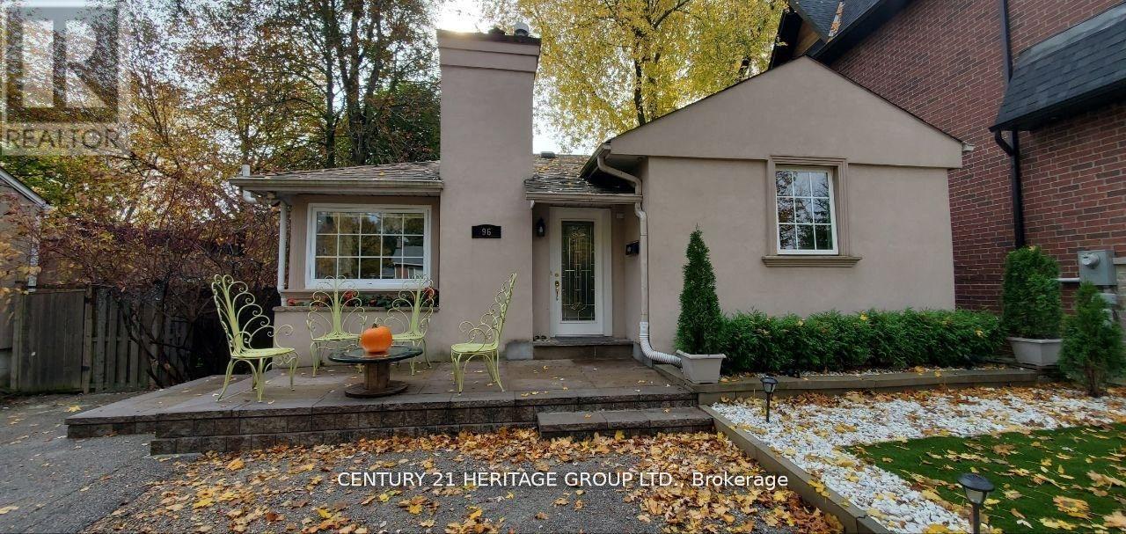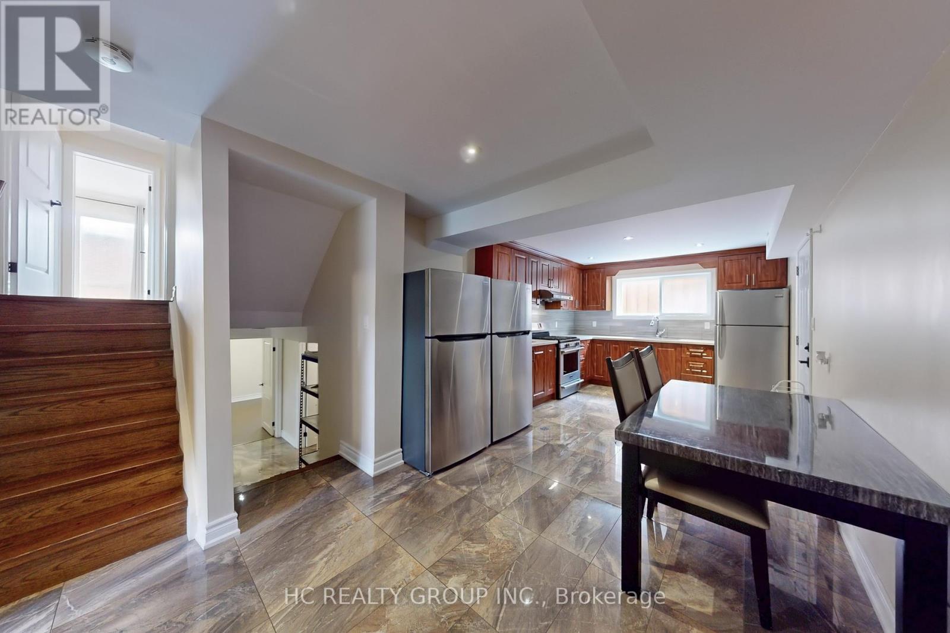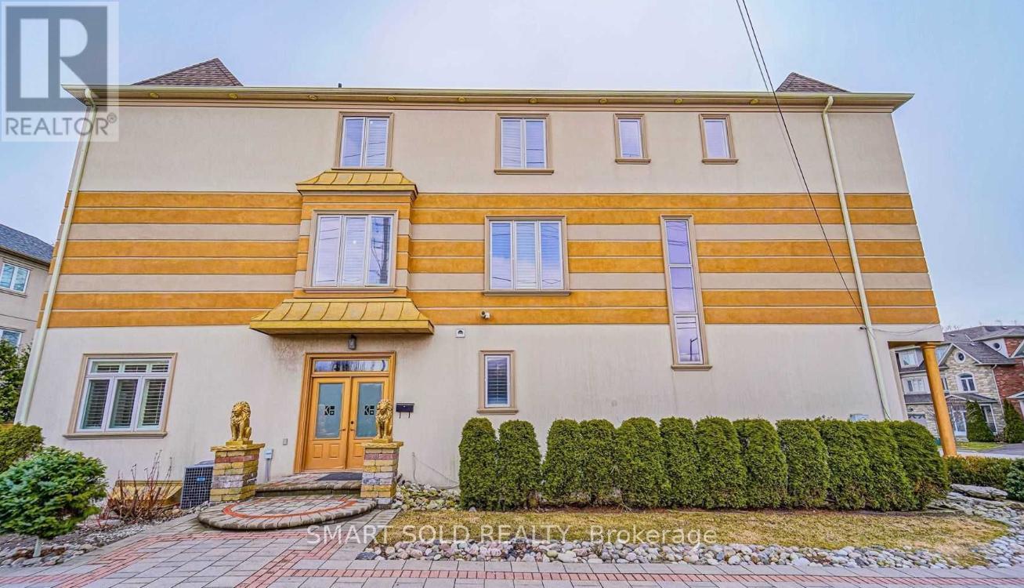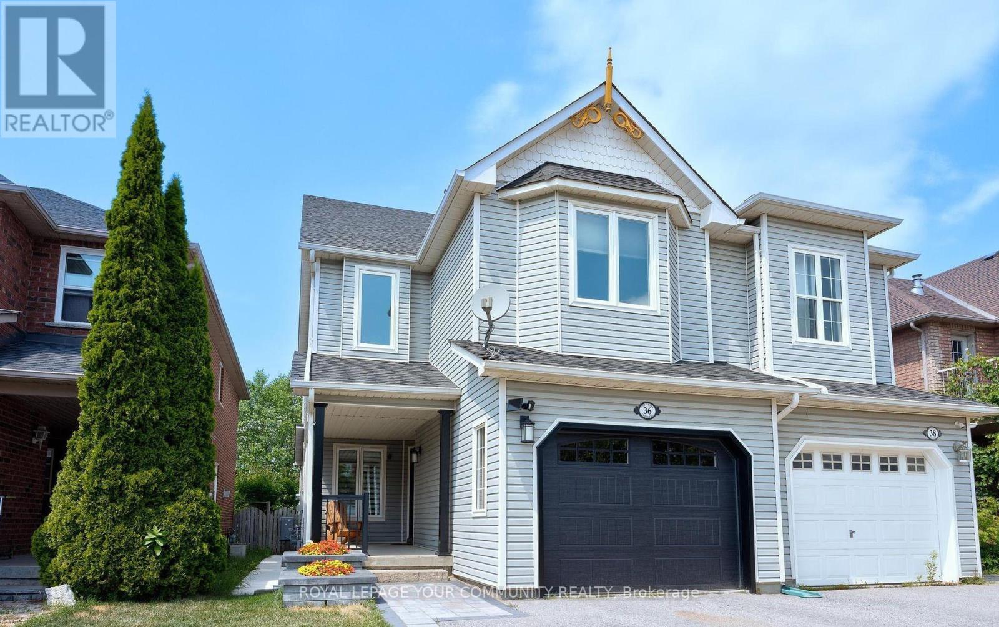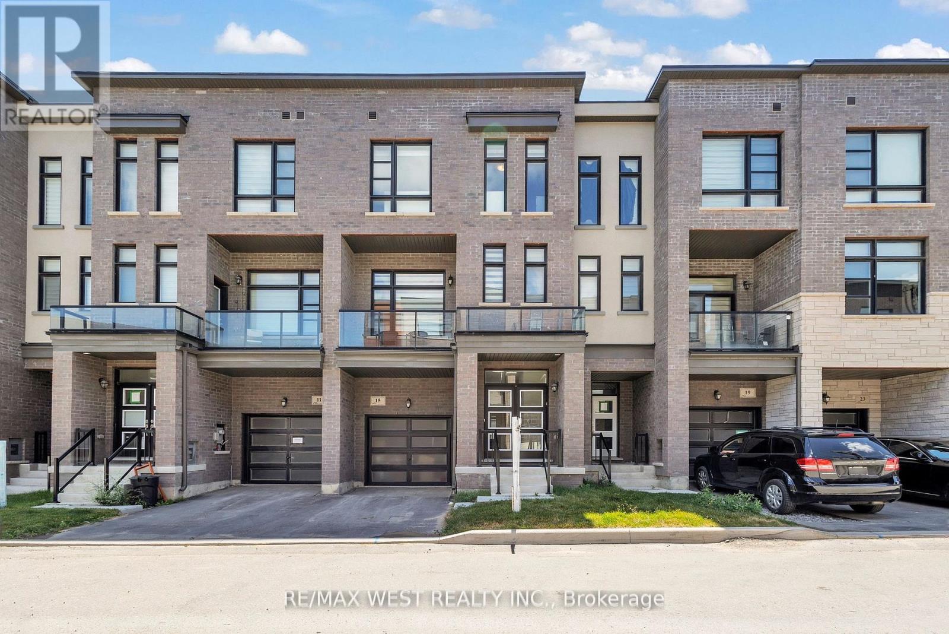30 Waterview Road N
Wasaga Beach, Ontario
Welcome to Your Dream Escape in Bluewater on the Bay! Nestled along the shores of Georgian Bay, this stunning open-concept Bungaloft is more than a home its a lifestyle. Set within the exclusive Bluewater on the Bay community, this bright, beautifully designed home invites you to relax, entertain, and enjoy the very best of Bayfront living.The sunlit main floor is an entertainers dream, featuring rich hardwood floors, California shutters, and a chefs kitchen with granite counters, under-cabinet lighting, glass backsplash and large island.The living room impresses with a cathedral ceiling, floor-to-ceiling gas fireplace, and a Juliet balcony peeks down from the loft above. Walk out to a peaceful, fully fenced backyard with flagstone patio perfect for morning coffee, quiet afternoons with a good book, or hosting close friends and family. The main-floor primary suite offers a peaceful retreat with a walk-in closet, spa-like 5-piece ensuite, and tranquil views of the backyard. Two additional bedrooms complete the main level.Upstairs, the loft includes a private bedroom with ensuite, a cozy gable nook, and an open flex space ideal for a home office or reading area.The full, above-grade unfinished basement is filled with natural light and endless potential with all mechanicals smartly tucked away to maximize design freedom. Enjoy resort-style living with exclusive access to a vibrant Clubhouse featuring a seasonal pool, gym, party space, lounge, card room, and stone patio - all with breathtaking views of the Bay! Lawn care and snow removal right to your door-are included for just $306/month.This is more than a home-it's your next chapter filled with beauty, convenience and community. Come see why life is better by the Bay! (id:60365)
40 Delta Crescent
East Gwillimbury, Ontario
Stunning Home On A Quiet Crescent In Sought-After Holland Landing! Welcome To This Beautifully Upgraded 3+2 Bedroom, 3 Bathroom Gem, Perfectly Situated On One Of The Largest Lots In The Subdivision, With 2700sqft Of Living Space. Nestled On A Tranquil Crescent And Backing Onto Parkland On Both Sides (Anchor Park & Holland Landing Provincial Park) W/ Access To Multiple Trails, This Property Offers Unparalleled Privacy And A Nature-Filled Lifestyle Just Minutes From City Conveniences. Enjoy Thousands In Upgrades, Including Heated Bathroom Floors, An Insulated Lower Level Floor, Sound Insulation Between Levels, And Newer Interior Doors. The Fully Fenced Backyard Is A True Retreat, Featuring Lush Hedges, Mature Trees, A Large Deck, And A Professionally Landscaped Garden With An Inground Sprinkler System Perfect For Entertaining Or Simply Relaxing In Your Own Private Oasis. With A Versatile 3+2 Bedroom Layout, This Home Provides Space For Growing Families, Work-From-Home Options, Or Guest Accommodations. The Tree-Lined Lot Is Truly One-Of-A-Kind Peaceful, Spacious, And Surrounded By Nature. Don't Miss This Rare Opportunity To Own A Home That Blends Modern Upgrades, Expansive Outdoor Space, And A Prime Location In Holland Landing. Roof 10 yrs ( 25 yr warranty), Eaves 8 yrs. (id:60365)
Main - 96 Mill Street
Richmond Hill, Ontario
Cozy 2 bedrooms Detached House Located In The Heart Of Mill Pond Area. Fully furnished with Internet, new Kitchen W/Open Concept To Dining & Family Room, With Fireplace! Very clean and useful, two parking spot in Driveway. a 2 min walk From Yonge St. Close To Mill Pond Park, Shopping, Schools, Hospital, Ready to move in (id:60365)
Bsmt - 2 Heathrow Court
Markham, Ontario
Spacious basement suite with separate entrance featuring 4 bedroomseach with its own ensuite. Full kitchen with gas stove & fridge, private laundry room, and tons of storage. Clean, comfortable, and move-in readyideal for families or professionals seeking privacy. (id:60365)
3 Ghent Drive
Vaughan, Ontario
Never occupied! 3 Ghent Drive is a truly exceptional opportunity for discerning tenants looking for the quality of suburban living with comfort of urban accessibility. Nestled on a low-density, low-traffic street. Steps to YRT, Parks, Trails, Schools (2), A short walk to the local. New Kleinburg Market (featuring: Longo's, Shoppers, LCBO, Banks, Restaurants, Starbucks and Much More). Only mere minutes" drive to HWY 427, 27, 400, 407 ETR and the Historic Kleinburg Village. This spacious, open concept home features 9-foot ceilings throughout, an elegant Oak Staircase and Luxury Plank vinyl flooring flowing though entire main. Quartz Kitchen Countertops with a center-island sink and built-in Breakfast Bar, a Pantry and New Stainless-Steel Appliances. The bright Large Great Room overlooks the whole main and features a glass sliding door to the backyard. Upstairs you will find 3 bedrooms and 2 full baths. The primary features a large walk-in closet and a 5-piece ensuite. Bedrooms 2 and 3 have large windows and closets. The 2nd floor also features a laundry closet (with new washer and dryer) and deep linen closet. A+++ tenants Only. (id:60365)
881 Isaac Phillips Way
Newmarket, Ontario
Located In South Newmarket's Prestigious Summer Hill Neighbourhood, This Gorgeous 1863 Sq Ft (Per MPAC) 4 Bedroom Home Offers Unbeatable Curb Appeal, Functionality And Style. Featuring A Bright Main Floor With Engineered Hardwood Floors, Open Living/Dining Area With Large Bay Window, And Updated Eat-In Kitchen With Quartz Countertops, Ample Storage, And Walk-Out To Fully Fenced Private Yard With Patio, Gazebo And Perennial Gardens. Second Floor Boasts Generous Primary Bedroom With 4 Pc Ensuite, Walk-In Closet, With 3 Additional Spacious Bedrooms And Large 4 Pc Bath To Complete This Perfect Home. Extra Features Include Garage Access And Highly-Rated Schools! Close To Coventry Hill Trail, Parks, And Minutes To Aurora Go Station, Shopping, And All Amenities - Don't Miss Out On This One!! (id:60365)
83 Elm Avenue
Richmond Hill, Ontario
Bright And Fully Furnished Main-Floor Three-Bedroom Apartment With Private Entrance, In-Unit Laundry, And Two Dedicated Parking Spots, Featuring A Practical Open Layout Ideal For A Small Family Or Professionals; Located In A Highly Sought-After Area Within Walking Distance To Top Schools Such As Bayview Secondary School And St. Mary Catholic Elementary, Close To Parks, Community Centres, And Shopping Plazas, With Easy Access To Public Transit, GO Station, And Major Highways Including 404 And 407; Tenants Pay 33% Of Utilities Plus Internet, Furniture As Shown In Photos Is Included, And The Unit Is Available For Immediate Occupancy. ** This is a linked property.** (id:60365)
36 Colonial Crescent
Richmond Hill, Ontario
Beautiful a full in-law suite nestled on a quiet crescent in the highly sought-after Oak Ridges Lake Wilcox community.This thoughtfully updated family home features a modern and functional layout with extensive renovations throughout. spacious lower-level in-law suite were completed in 2024. this home is truly move-in ready. Separated Access To The Suite From the Garage . Owned Washer and Dryer ,Conveniently located near all major conveniences, public transportation, schools & relaxing walks on the boulevard of Lake Wilcox! (id:60365)
3 Ghent Drive
Vaughan, Ontario
Immediate occupancy, brand new! 3 Ghent Drive is a truly exceptional opportunity for discerning buyers looking for the quality of suburban living with comfort of urban accessibility. Nestled on a LOW-DENSINITY, LOW TRAFFIC street just steps to YRT, Parks, Trails, Schools (2), A short walk to the local New Kleinburg Market (Featuring: a Longo's, Shoppers, LCBO, Banks, Restaurants, Starbucks and MuchMore). Only mere minutes' drive to HWY 427, 27, 400,407 ETR andthe Historic Kleinburg Village. This spacious, open concept home features 9 Foot ceilings throughout, an Elegant Oak Staircase with Iron Pickets and Luxury Plank Vinyl Flooring that Flows Seamlessly though the Entire main level (warm and durable). Quartz Kitchen Countertops with a center-island sink, Glass Backsplash, and built-in Breakfast Bar, plus a Pantry and New Stainless Steel Appliances. The bright Large Great Room overlooks the whole main and features a glass sliding door to the backyard. Upstairs, you will find 3 very bright bedrooms and 2 fullbaths. The primary features a large walk-in closet and a 5-piece ensuite. Bedrooms 2 and 3 have large windows and closets. The 2nd floor also features a Laundry closet (with new washer and dryer)and a deep linen closet. All levies and Builder HST paid! Balance of Tarion Warranty included. Energy Star ARISTA HOMES Built! (id:60365)
27 Roy Road
New Tecumseth, Ontario
This exquisite detached home boasts an impressive 3,000 square feet of living space, featuring four bedrooms and five bathrooms. The property also includes a one bedroom basement apartment with an additional 4 pce bath, separate entrance and separate electrical panel. Finished basement adds an additional 1,500 square feet, which can be utilized as an in-law suite or rental unit and a breathtaking Inground Pool with surrounding deck! Welcome home to 27 Roy Road in the friendly community of Tottenham. Situated on a massive corner lot,the homes open-concept layout incorporates hardwood floors, granite countertops, a central island, stainless steel appliances, a built-in pantry, coffered ceilings, cathedral ceilings, vaulted ceilings, crown molding, pot lights, a fireplace, built-ins, a formal dining area, and an office with a private entrance off the wrap-around front porch and French doors leading to the foyer.The Upper Level primary bedroom is generously appointed with a five-piece ensuite bathroom, a his and her closet, and a sitting area. Upper Level additional 3 bedrooms are equipped with its own bathroom.The property offers ample parking for six vehicles and is conveniently located near parks, schools, a recreation centre, restaurants, and Tottenhams Conservation Area, which provides opportunities for fishing and hiking. Additionally, it is conveniently situated minutes from Highway 400 and within an hours drive of Toronto. This place has everything you could ever want! (id:60365)
15 Quilico Road N
Vaughan, Ontario
A modern, three-story townhouse in Vaughan, built in 2024, offers approximately 1,900 sqft of bright, open living space featuring 4 bedrooms plus 1 bedroom in the finished basement, and 2.5 bathrooms. A welcoming front patio, and two balconies, one off the family area and another in the primary suite. The main and third floors boast 10ft ceilings, with an even taller 11ft ceiling on the second floor, creating an expansive, airy atmosphere. The open-concept layout includes a powder room on the main floor and a versatile bedroom, perfect for guests or a home office. Situated in Elder Mills/Kleinburg, the home offers seamless access to highways (407, 427), excellent schools, parks, transit, and major shopping hubs, combining stylish modern finishes with family-friendly suburban convenience. (id:60365)
25 Bache Avenue
Georgina, Ontario
Welcome to this renovated detached 2-storey home featuring 4+1 bedrooms and 4 bathrooms, designed with both comfort and style in mind. Step inside to discover brand-new vinyl flooring throughout the entire home in a light, modern tone, further complimented by fresh baseboards, new painting throughout, and sleek modern new lighting fixtures. The kitchen features granite countertops along with newly installed cabinet doors, additional cabinetry installed for more storage space and a new range hood fan, blending functionality with elegance. The washrooms have been refreshed with smart mirrors, brand-new vanities, and modern fixtures. New faucets & toilets throughout the home! The primary suite showcases a newly renovated 4-piece ensuite with marble finishes for a spa-like retreat. Upstairs, the second bathroom has been expanded and fitted with a larger new shower/tub, while the main floor powder room also features new vinyl flooring.The homes thoughtful layout offers a bright, airy, and spacious feel. The family room, complete with a cozy fireplace, flows seamlessly to the backyard, where a generous deck overlooks a private yard perfect for entertaining and summer BBQs. A beautiful new hardwood staircase adds sophistication while connecting the homes' levels.The finished basement is a highlight, with its own kitchen, separate entrance, and walkout to the backyard ideal for rental income or multigenerational living. Located in a desirable, family-friendly community, this home is close to schools (PK-Grade 12), walking distance to many parks with playgrounds and splash pads, along with easy access to shopping or dining, and just minutes to Hwy 404. The nearest street transit stop is only a 3 minute walk away! Move-in ready with elegant upgrades, this home blends modern finishes with everyday functionality, a perfect choice for families or investors. (id:60365)

