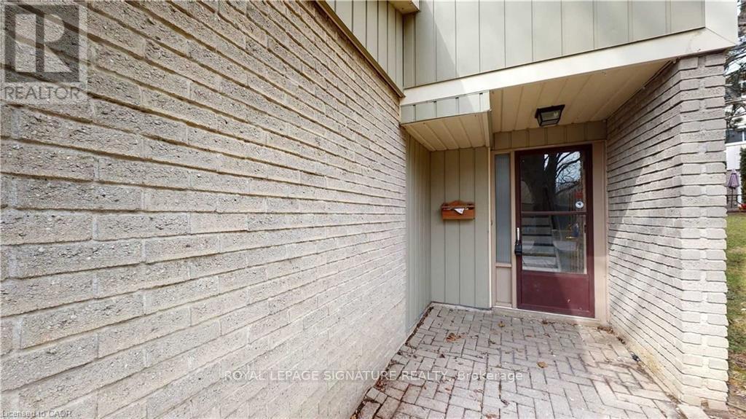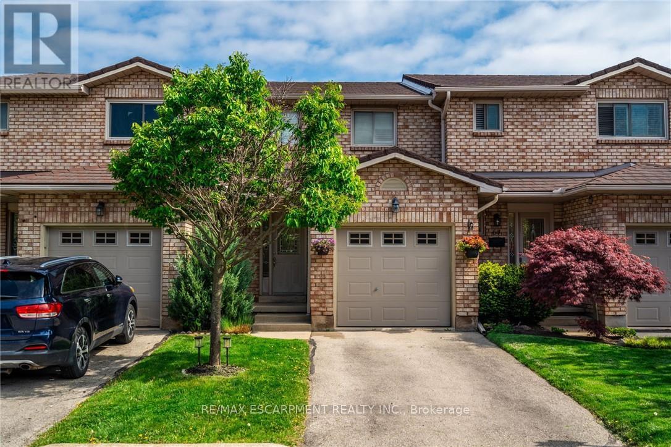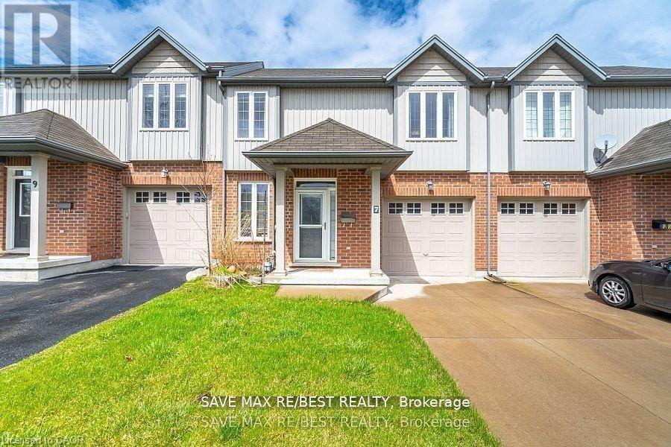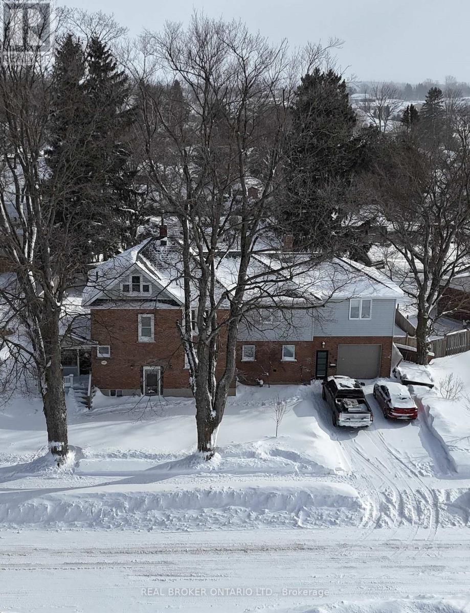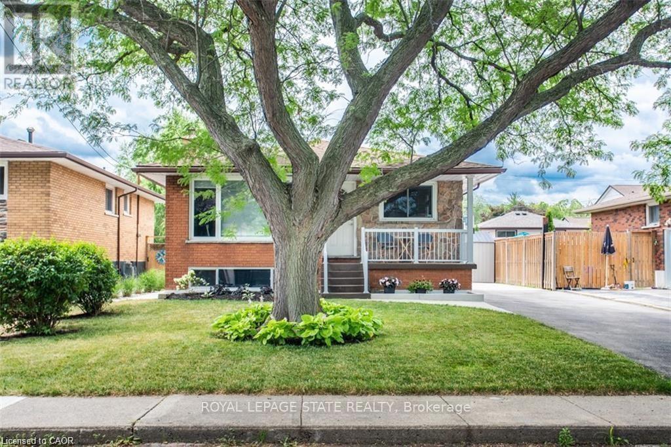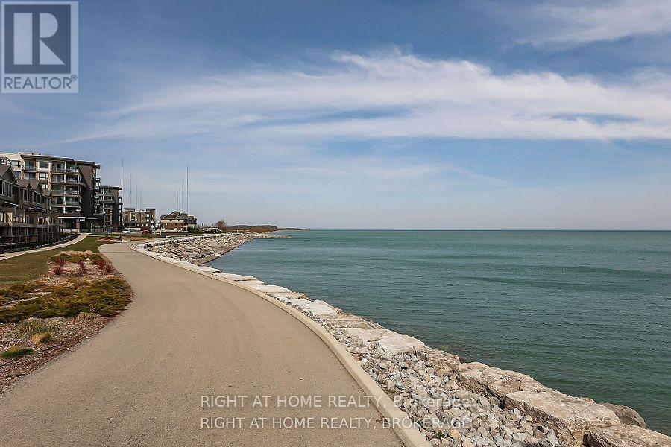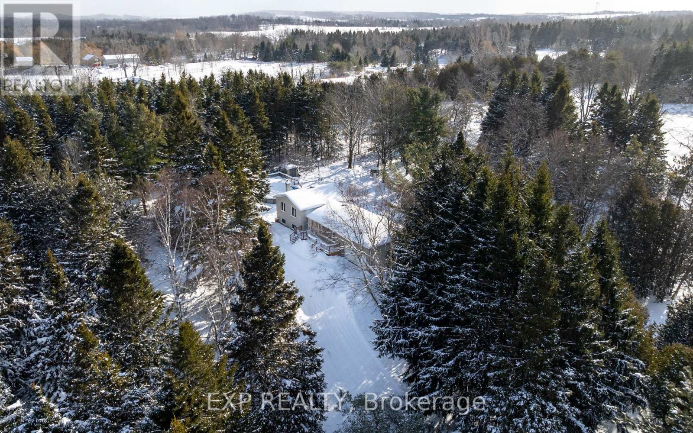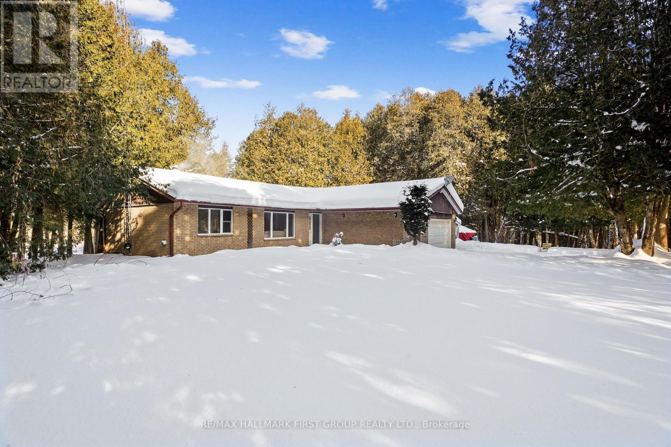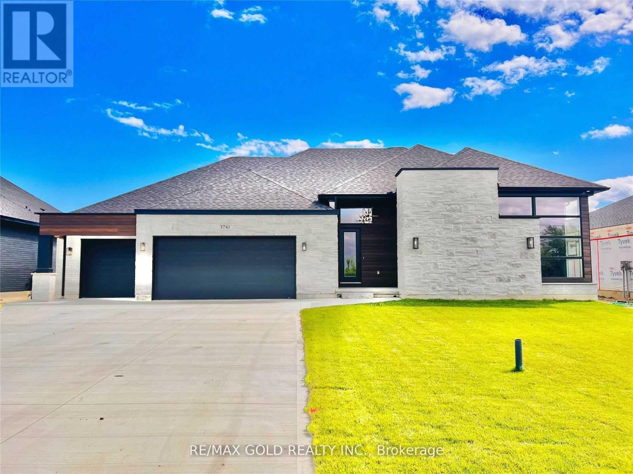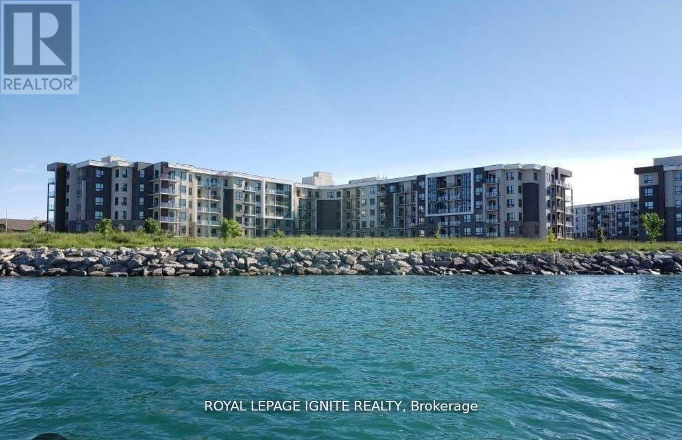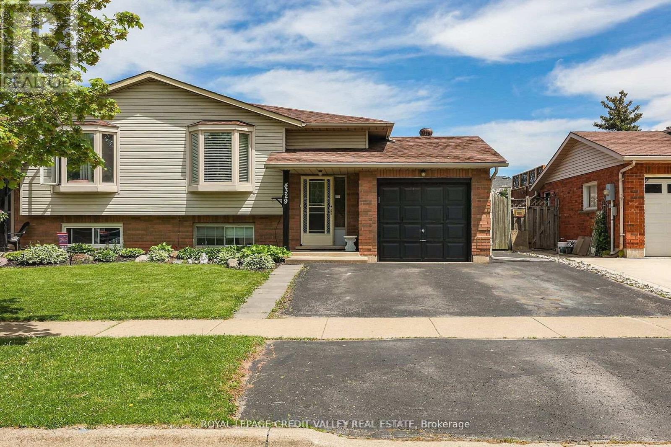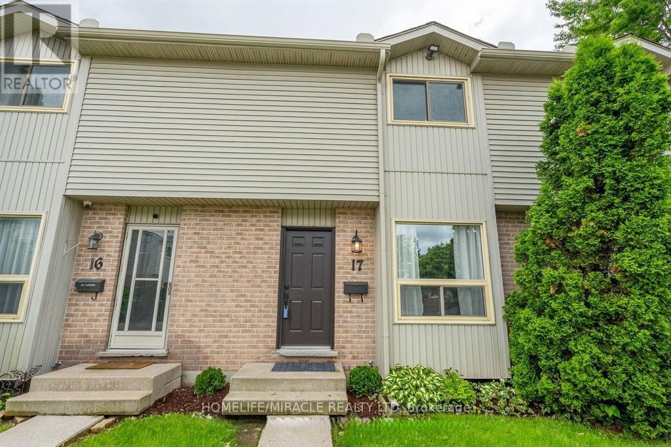43 - 51 Paulander Drive
Kitchener, Ontario
Bright and spacious 3-bedroom, 2-bath end-unit condo townhouse available for rent. The generous kitchen offers ample storage and counter space - perfect for family meals and everyday living. The high-ceiling living room features a walkout to a private yard, ideal for relaxing or entertaining. Upstairs offers 3 well-sized bedrooms and a 4-piece bathroom. The finished basement provides additional living space along with laundry and a 3-piece bath. Visitor parking is conveniently located directly in front of the unit. Close to shopping, schools, parks, and all major amenities. (id:60365)
63 - 391 Stone Church Road
Hamilton, Ontario
Location, Location, Location! Quiet yet Close to Schools, Parks, Shopping (Grocery Stores & Limeridge Mall) and the Lincoln Alexander Parkway (Linc) is seconds away for Commuters and to Mountain Accesses. Welcome to Unit #63 at 391 Stone Church Road East on the Hamilton Mountain. Well Maintained 3 Bedrooms, 1.5 Baths Townhome with a Fully Finished Basement and Cozy/Entertaining Backyard. Updated Kitchen (2025) with Quartz Countertops/Backsplash and Custom made Doors as well as Furnace & A/C and Roof. Garage with Inside Entry & Driveway with plenty of Visitor Parking. Pot Lights, Gas Fireplace, Updated Flooring & Glass Stair Railing. Shows Very Well. Condo Fee covers a lot, including Rogers Digital Cable & High Speed Internet, Water, Roof, Windows, Doors and Fence, Landscape and Snow Removal etc. Great Home For Sale in Hamilton and One to Add to your Property Search. RSA. (id:60365)
7 Glory Hill Road
St. Catharines, Ontario
For Lease: Bright and spacious 2-storey freehold townhouse located beside a quiet, child-friendly cul-de-sac and steps to the scenic Merritt Trail and Golf & Country Club. Featuring an open-concept living and dining area with high ceilings, perfect for everyday living and entertaining. The large kitchen overlooks the living space for easy interaction, while a stylish loft provides flexible space for a home office or lounge. Basement offers a separate entrance through the garage and additional storage space. Step out from the living room to a fully fenced, private backyard-ideal for relaxing or outdoor enjoyment. Centrally located with quick access to major highways, shopping centres, schools, and walking trails. Tenants to pay all Utilities. (id:60365)
540 Wellington Avenue S
North Perth, Ontario
Welcome to a home designed to grow with your family. Set on a rare fully landscaped double lot, this spacious 5-bed, 2.5-bath residence offers the flexibility, privacy, and multi-generational living truly needs. The main floor was beautifully renovated in 2025, creating a bright open-concept layout-perfect for shared meals, celebrations, and everyday connection. Upstairs, renovations are in transition, giving the next owner the opportunity to add their own finishing touches and tailor the space to their family's needs. 2 separate staircases at either end of the home lead to a generous 2nd floor, enhancing flow and privacy for different generations under one roof. With 3 separate entrances, this home is easily adaptable for extended family living or could be converted to a side-by-side duplex, offering excellent potential for rental income. A large attic and spacious basement provide ample storage, keeping daily living clutter-free. Outside is where this property truly shines. The fully fenced backyard is a private retreat featuring an above-ground chlorine pool w/ a new liner, pump, and cover (2025), an upper deck (2022), a pool deck (2025), a basketball court for the kids, plus a large shed and pool house. Mature landscaping includes cherry blossom, lilac, and cherry trees, creating a peaceful, park-like setting ideal for family gatherings across generations. Major updates offer peace of mind: owned furnace, A/C, hot water tank, and water softener (2 y.o.), roof (2018), sump pump (2 y.o.), and garage door opener (2025). All appliances are included and in working order. The home features a stone and concrete foundation and has no known UFFI or asbestos. Ideally located within walking distance to Eastdale PS, LDSS, and the downtown core, this home offers both convenience and community. With flexible closing available, this is a rare opportunity for a multi-generational family-or a savvy buyer seeking future income-to put down roots in a home that truly does it all. (id:60365)
47 Atwater Crescent
Hamilton, Ontario
Executive style 3-bedroom bungalow main floor rental. This newly renovated open concept style home features a gourmet kitchen with large island, stainless steel appliances (gas stove) & spacious living room and family room, all with tons of natural light. New washer/dryer. Upgraded 5pc bathroom. 2 car driveway and garage. Located on a very quiet street in a family friendly neighborhood, minutes walk from Mohawk College, grocery stores, restaurants, entertainment, public transportation, and so much more. Tenant responsible for 70% of utility cost. Credit report, rental application and references required. (id:60365)
804 - 385 Winston Road
Grimsby, Ontario
Enjoy breathtaking views of Lake Ontario and the Niagara Escarpment from this bright, modern condo in a highly desirable waterfront community. Just steps from the beach, local shops, cafes, dining, and scenic lakefront trails perfect for morning jogs or evening strolls and plenty Greenbelt conservation areas nearby offer longer hikes. You feel like on vacation here! This thoughtfully designed unit features sleek laminate flooring throughout, stainless steel appliances, and an open-concept layout. Flooring, Kitchen, Bathroom - all have been renovated and are brand new! Completely different design and colours from the original build. Floor-to-ceiling windows flood the space with natural light, creating a warm and inviting atmosphere. Building offers impressive amenities - a fully equipped gym, yoga/spin studio, self-serve pet spa, rooftop terrace with BBQs and indoor/outdoor dining, a sky lounge with fireplace, stylish party room, indoor bicycle storage, 24-hour concierge, and security cameras for peace of mind. Costco, Metro, LCBO, coffee shops and restaurants are just across the street. In the heart of wine country, Grimsby On The Lake is a spectacular waterfront community that you want to call home! (id:60365)
506086 Highway 89 Highway
Mono, Ontario
Set on an impressive 18.46-acre parcel in Mono, this exceptional country property offers the perfect blend of privacy, functionality, and rural charm-ideal for equestrian use, hobby farming, or peaceful country living. The land features a fully fenced backyard, multiple paddocks, ponds, and thoughtfully designed outbuildings, including a 30' x 50' barn with five horse stalls, tack room, hydro, water fountains, and hay storage for 40-50 round bales. Additional amenities include a 12' x 20' lean-to with hydro, a large chicken coop with enclosed run, and a back pasture pond. The well-maintained raised bungalow offers 3 bedrooms and 2 bathrooms with a warm, inviting layout. The bright main living room showcases maple hardwood floors, a cozy fireplace, and large picture window, while the custom kitchen features wood cabinetry, marble countertops, stainless steel appliances, and a statement hood fan. An elegant dining room with crown moulding, built-ins, and a bay window overlooks the yard - perfect for hosting. The lower level provides excellent additional living space with a family room featuring a gas fireplace and exposed brick, a private home office, and a walkout sunroom complete with hot tub for year-round relaxation. Outdoors, enjoy a 21' above-ground pool with, gas heater, expansive deck, and beautifully landscaped ponds with fountain and waterfall. An attached 2-car garage and shop, Generac 20kW generator, new septic system (2022), and numerous mechanical updates add peace of mind. Located minutes to Shelburne, Orangeville, Mono Cliffs Provincial Park, trails, golf, and everyday amenities - this is a rare opportunity to enjoy country living without compromise. (id:60365)
6200 Campbell Road
Port Hope, Ontario
Classic charm meets country living in this timeless brick bungalow on 25 forested acres. Offering the ease of one-level living with the added flexibility of a finished lower level and separate entrance, this home suits multigenerational families or those seeking in-law potential. A covered front entrance leads into bright and airy principal rooms where natural light pours through a large picture window in the living room, framing serene views of the surrounding landscape. A cozy wood stove with a stone hearth adds warmth and character. The open-concept dining area features a walkout to the back deck, which is ideal for outdoor entertaining or simply enjoying peaceful country mornings. The kitchen is stylish and functional, with white cabinetry, matching appliances, and a classic tile backsplash. Two spacious main-floor bedrooms, each with its own full ensuite, while a powder room off the front hall serves guests comfortably. Downstairs, the finished lower level expands the living space with a generous rec room, games or media room, office area, large bedroom, and laundry room with ample storage. A separate entrance provides privacy and versatility for extended family or guests. Outdoors, take in the sights and sounds of nature from the deck or explore the surrounding forest. The attached garage includes an additional storage room, extending versatility. All this country tranquility is just 10 minutes from town amenities and convenient 401 access, a perfect blend of seclusion and accessibility. Note: NEW Furnace installed September 2025. (id:60365)
3761 Queen Street
Plympton-Wyoming, Ontario
Brand New & Move In Ready! Stunning One Floor Home With Expansive 3908 Sq Ft Of Finished Living Space. Enter Into The Expertly Designed Main Floor Flooded With Natural Light With Hardwood Flooring Throughout. The Sprawling Main Floor Features Great Room With Soaring 12 Ft Ceilings, Electric Fireplace With Wooden Mantel, Feature Wall With Custom Trim Work And Access To The Back Deck; Large Chefs Kitchen With Built In Oven, Gas Stove With Pot Filler, Wine Cooler, Quartz Countertops, Island With Breakfast Bar Including Waterfall Quartz Detail, To The Ceiling Custom Two Tone Cabinetry, Additional Prep Sink, And Direct Access To The Large Wrap Around Covered Back Deck; Three Generous Bedrooms Including Primary Suite With Backyard Access, Spacious Walk-In Closet Filled With Custom Storage, Ensuite With Double Sinks And Tiled Shower With Glass Enclosure, And Convenient Access To The Laundry Room; Convenient Two Piece Bath And Mudroom With Custom Cabinetry, Bench And Cubbies. The Large Covered Patio With Vaulted Ceiling And Soaring Gas Fireplace With Stone Surround, The Perfect Spot For Entertaining. Premium Finishes/Features Throughout Including Triple Car Garage, Concrete Driveway. (id:60365)
614 - 101 Shoreview Place
Hamilton, Ontario
Welcome to lakeside living at its finest! This sleek 1-bedroom condo at 101 Shoreview Place is located in the highest floor of the building. This unit has a partial view of the lake and offers the perfect blend of modern style and serene waterfront views in Stoney Creek's coveted shoreline community. Step inside to an open-concept layout featuring a contemporary kitchen with stainless steel appliances and stylish finishes throughout. Enjoy access to exceptional building amenities including a fully equipped fitness center, elegant party room with full kitchen, and a breathtaking rooftop terrace overlooking Lake Ontario. Whether you're a busy professional, first-time buyer, or looking to downsize without compromise, this condo delivers both comfort and convenience. Located just steps from scenic walking trails, beaches, and quick highway access for commuters. Don't miss this rare opportunity to live by the lake and experience the best of waterfront condo life. 5 minute drive to the new Confederation GO station runs between Union station in downtown Toronto and Niagara Falls. Pictures were taken prior to current tenancy. (id:60365)
4329 Concord Avenue
Lincoln, Ontario
Charming Raised Bungalow Semi-Detached Home Ideal for Families or Investors! Welcome to this beautifully maintained semi detached raised bungalow nestled in an amazing , family-friendly neighborhood. This semi-detached gem offers a spacious and bright layout with large windows, an open-concept main living area that's perfect for entertaining or relaxing with loved ones. This charming home features a bright and spacious layout with two generously sized bedrooms on the main level, a modern 4-piece bathroom, and an updated kitchen complete with stainless steel appliances. The eat-in kitchen offers a seamless flow to the backyard through a walkout patio complete with a gazebo, ideal for outdoor dining and entertaining. The fully finished basement offers a separate entrance, making it perfect for an in-law suite or rental potential. It includes three additional bedrooms, a 3-piece bathroom, and a large laundry room with washer and dryer, lots of closets and storage space! Enjoy the fully fenced, gated backyard with meticulously maintained grass perfect for kids, pets, and private gatherings. (id:60365)
17 - 1920 Culver Drive
London East, Ontario
This move-in-ready 3-bedroom condo townhouse in East London has been recently renovated and is perfect for growing families or first-time buyers. Featuring a bright, functional layout and modern finishes throughout, this home checks all the boxes. A standout feature is the rare 2-car parking, offering exceptional convenience. Located close to schools, parks, shopping, and transit, this is an ideal opportunity to own a stylish, family-friendly home in a great neighbourhood. move-in-ready 3-bedroom condo townhouse in East London has been recently renovated and is perfect for growing families or first-time buyers. Featuring a bright, functional layout and modern finishes throughout, this home checks all the boxes. A standout feature is the rare 2-car parking, offering exceptional convenience. Located close to schools, parks, shopping, and transit, this is an ideal opportunity to own a stylish, family-friendly home in a great neighbourhood. (id:60365)

