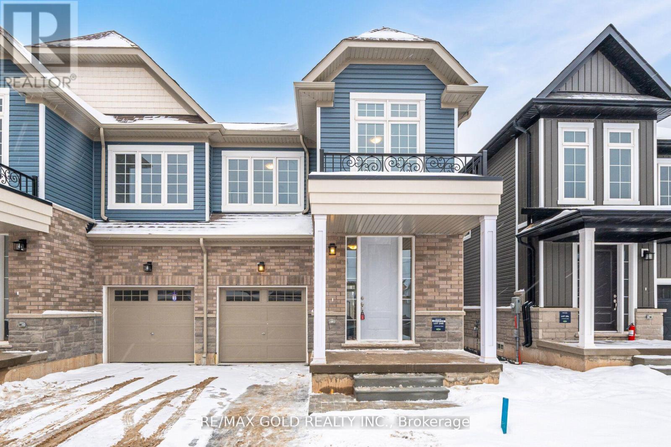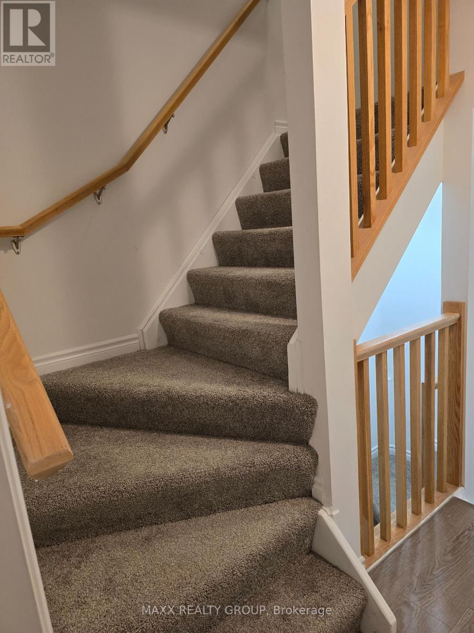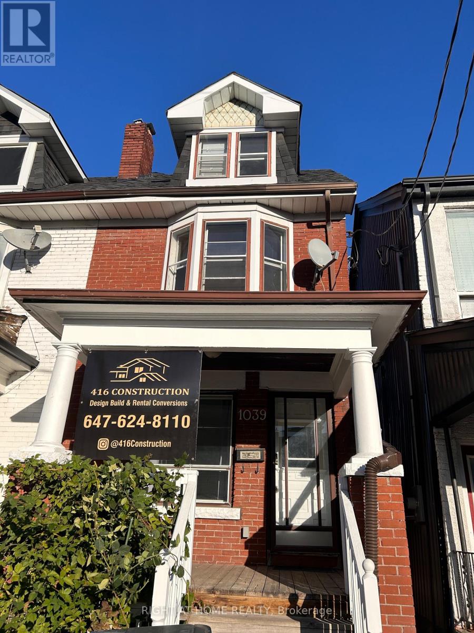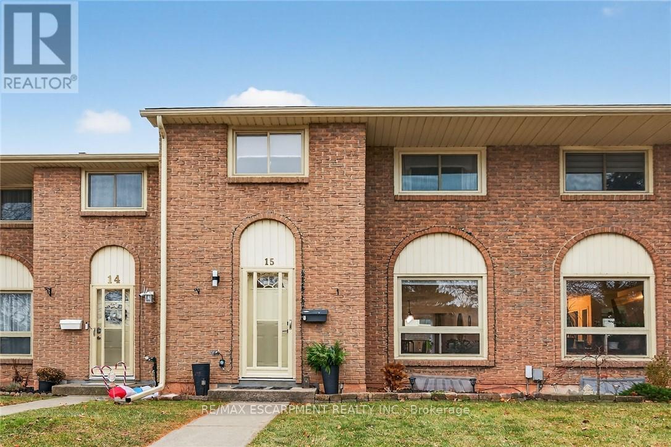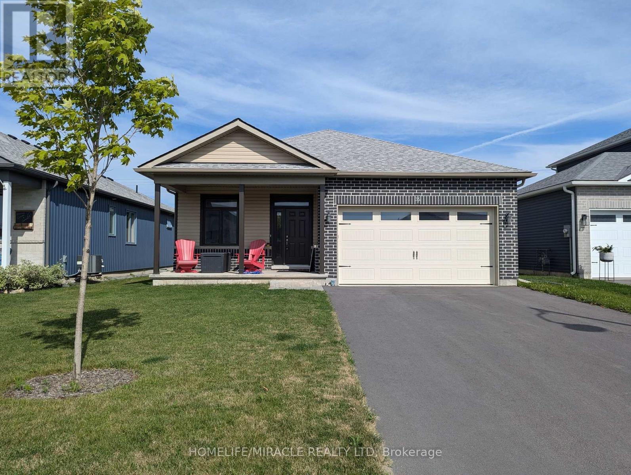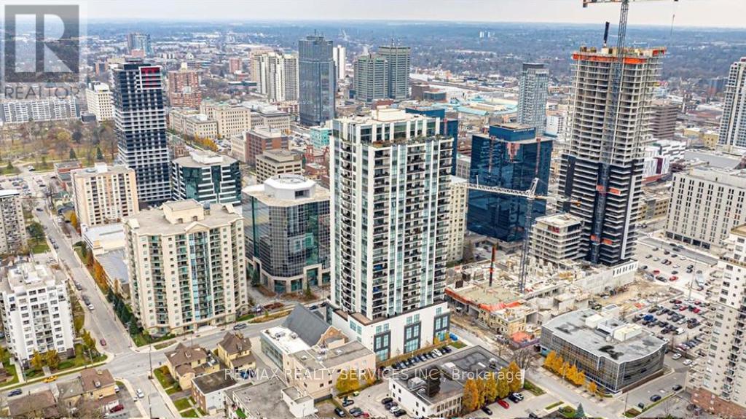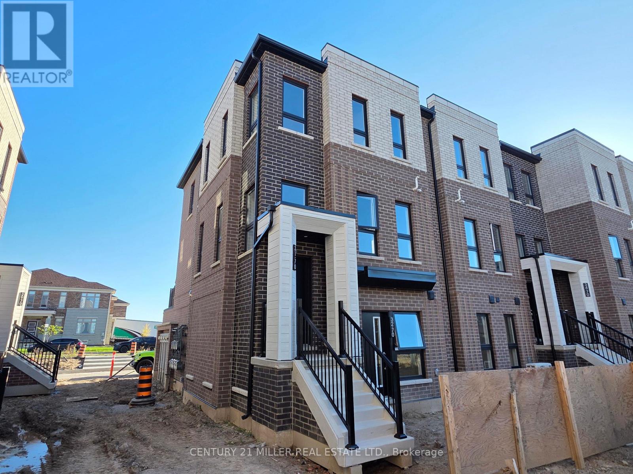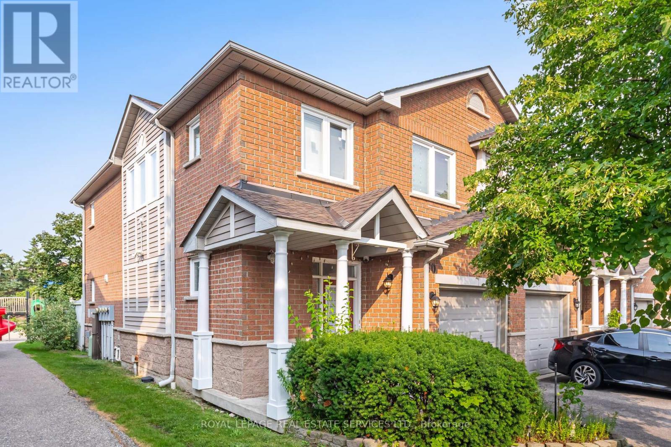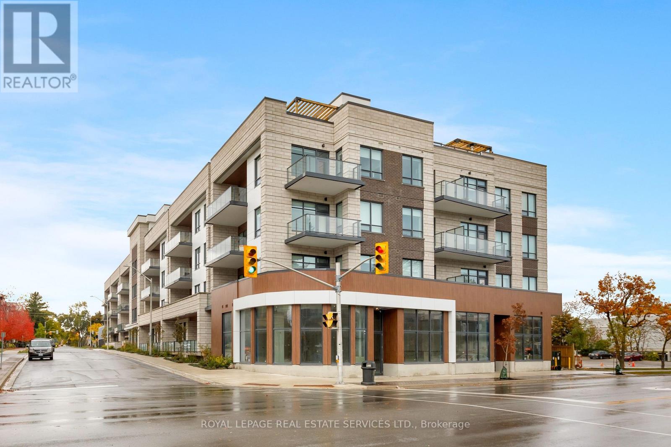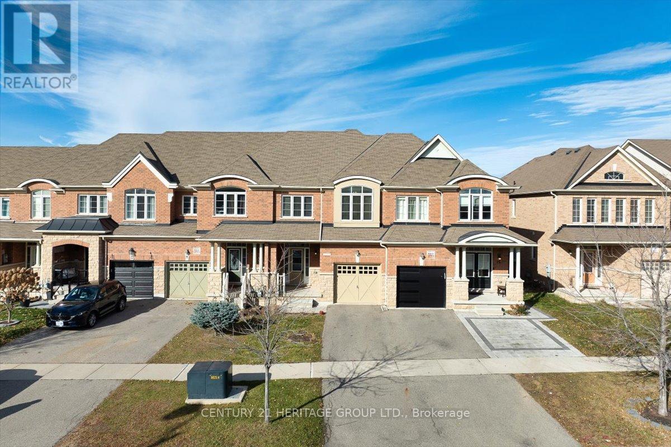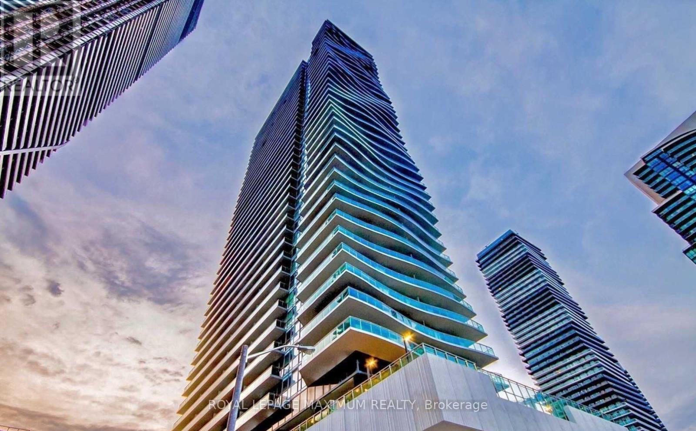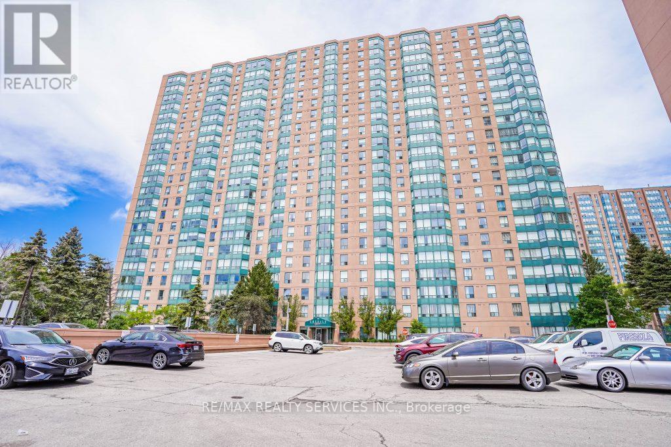109 Molozzi Street
Erin, Ontario
Brand-new Huge 1910 Sqft, semi-detached gem at County Road 124 and Line 10 (9648 County Road 124). Premium/Branded Stainless Steel Appliances. Chamberlain 3/4 HP Ultra-Quiet Belt Drive Smart Garage Door Opener with Battery Backup and LED Light. This beautifully crafted 4-bedroom home offers an open-concept main floor with a gourmet kitchen featuring granite countertops and custom cabinetry. Upstairs, enjoy four spacious bedrooms, including a luxurious master suite with a designer ensuite. Laundry on Second Floor. The unfinished basement provides endless customization potential, while the exterior impresses with low-maintenance stone, brick, and premium vinyl siding, plus a fully sodded lawn. Located in a family-friendly neighborhood with top-rated schools, parks, and amenities nearby, perfectly blends modern living with small-town charm. (id:60365)
3a - 1430 Highland Road West Road W
Kitchener, Ontario
Modern stacked townhouse with low maintenance fees! END UNIT VERY BRIGHT WITH MORE WINDOWS This townhouse offers high ceilings and a huge rooftop terrace while being ideally located in close to shopping and easy commuting options (highway and public transit). Great opportunity for living or investment - always desirable and easy to rent, This Immaculate Townhome Features 2 Bedrooms On The Upper Floor, Den/Office, And 2 Bathrooms. This Is A Must See Unit, Featuring , Multiple Balconies. The Main Floor Has An Open Concept Design W. Granite Counters And (id:60365)
B - 1039 Ossington Avenue
Toronto, Ontario
Welcome to 1039 Ossington Avenue - a beautifully finished, newly renovated basement suite in one of Toronto's most desirable neighbourhoods.This bright and inviting unit features its own private separate entrance, offering complete privacy and comfort. Enjoy access to a shared backyard area, perfect for relaxing outdoors or entertaining during the warmer months.Step inside to a brand-new custom kitchen, thoughtfully designed with modern finishes including quartz countertops, soft-closing hinges, a new hood fan, brand-new gas appliances, and a sleek new faucet. The space is complemented by a new HVAC system and AC unit, ensuring efficient heating and cooling year-round.The layout includes a large living room that offers plenty of space for a comfortable lounging or work-from-home setup, creating a cute, cozy, and functional environment suited to any lifestyle.Location is everything - and Ossington is one of Toronto's most sought-after corridors.Situated between Line 1 and Line 2 subway access, commuting is effortless. The area is known for its vibrant mix of cafés, restaurants, boutique shops, nightlife, parks, and community amenities. From the Ossington Strip to nearby Bloorcourt and Christie Pits, everything you need is within walking distance. This neighbourhood offers the perfect blend of urban convenience and residential charm, making it one of the most desirable places to live in the city.A stylish, modern, and exceptionally located unit - perfect for anyone looking to live in the heart of Toronto. (id:60365)
15 - 150 Gateshead Crescent
Hamilton, Ontario
Welcome to 15-150 Gateshead Cres, SC. This spectacular, immaculate townhome is situated in one of the most convenient and desire-able locations in Stoney Creek. Featuring 3 bedrooms, 1.5 bathrooms, with a partially finished basement, making it a perfect home for first time buyers and down-sizers alike. On the main floor, you'll find newer modern white kitchen cupboards, countertops, stylish appliances, a large window over the sink, spacious living room with lot of natural light, dining room with access to fully fenced back yard, and convenient powder room. Beautiful staircase leading you up to the second level is sure to impress. The second floor contains 3 good sized bedrooms with laminate flooring and full bathroom. Elegant recreation room gives you plenty of space for every day entertainment and enjoyment. Parking is conveniently located on the back of townhome for easy access/parking. Pride of ownership is evident in this meticulously cared for home. You'll fall in love, the moment you walk in. This beautiful home checks off all necessary features and is located near schools, shopping, public transit, hwy access and all necessary amenities. Shows 10++. RSA. (id:60365)
35 Allen Street
Prince Edward County, Ontario
Discover this attractive detached family home, offering a perfect blend of comfort, privacy, and modern living. Set on a generous plot in a quiet, sought-after neighbourhood, this property provides ample natural light, a bright and welcoming living area, a fully fitted modern kitchen, and well-proportioned bedrooms designed for relaxation. This fantastic property features an additional den, perfect for converting into a home office, playroom, or hobby room. The double garage offers ample parking and storage space, adding to the property's convenience. Plus, it's just minutes away from the Foodland Plaza and other local amenities (id:60365)
1205 - 505 Talbot Street
London East, Ontario
Welcome to Azure! Spacious & sun-filled 1165 square foot 2 bed 2 bath suite in one of Londons most desirable luxury condo buildings. Ideal downtown location just steps from Budweiser Gardens, renowned entertainment spots & top-notch dining options. This suite features an open concept living space, floor to ceiling windows, quality plank flooring, ensuite laundry & spacious balcony. Stylish kitchen offers stainless steel appliances, built-in microwave, quartz countertops & breakfast bar. Spacious living area with fireplace, sliding doors to the balcony, pot lights & crown moulding. Primary bedroom offers large walk-in closet and 3pc ensuite. Building amenities include exercise room, party room, movie theatre, golf simulator & rooftop terrace. Close proximity to great schools, shopping, public transit, parks & trails. Heat, Water & Parking included. Short term possible. (id:60365)
31 - 70 Kenesky Drive
Hamilton, Ontario
New Horizon Development Group. Brand new, Stacked Townhouse. Has a 3-bedroom, 2.5-bathroom Corner unit with lots of natural light, a large floorplan offering 1,362 sq ft of contemporary living space, featuring a functional with no wasted space, open-concept layout, a 4-piece ensuite with a large shower in the principal bedroom, and a 160 sq ft private terrace w/o from the kitchen. Additional features include a single-car garage, EV charging outlet, quartz countertops, backsplash, vinyl plank flooring throughout, and pot lights. Just minutes from downtown Waterdown, with access to all shopping, dining, Schools, Walmart, parks and scenic hiking trails. With easy access to major highways HWY 403, HWY 6, and transit, including Aldershot GO Station, you are not far from Burlington, Hamilton, or Toronto. This is a must see property. Don't miss out. (id:60365)
30 - 833 Scollard Court
Mississauga, Ontario
Welcome to this beautifully upgraded end-unit condo townhouse, ideally tucked away on a quiet court in the heart of Mississauga. Boasting over 2,000 square feet of thoughtfully designed living space, this impeccably maintained home features elegant hardwood flooring throughout both the main and upper levels.The open-concept main floor offers a seamless flow, perfect for everyday living and entertaining. Enjoy a spacious dining area, a chic 2-piece powder room, and a kitchen equipped with built-in appliances. The inviting living room is warmed by a cozy fireplace and overlooks a sun-drenched backyard facing a children's playground - a serene setting for families. Upstairs, the expansive primary suite offers his and hers custom closets and a luxurious 4-piece ensuite. Three additional generously sized bedrooms and a beautifully updated 4-piece bathroom complete the upper level. Custom closets throughout by Grinyer add both style and smart storage, while WiFi-controlled LED pot lights elevate the ambiance throughout the home. The finished basement has been recently renovated to include a modern bathroom, a functional laundry area, and plenty of storage space. Situated minutes from Square One, top-rated schools, major highways, parks, and dining - this home truly checks all the boxes. A must-see gem in a prime location! (id:60365)
307 - 123 Maurice Drive
Oakville, Ontario
The prestigious boutique Berkshire Residences in Central Oakville are ideal for buyers seeking luxury, style, and a walkable lifestyle. Live steps from Fortino's, Trafalgar Park, Kerr Village, shops and restaurants along Lakeshore Road West, Lake Ontario, Oakville Harbour, waterfront parks and historic downtown Oakville with its boutiques, fine dining and cultural events. Only 5 minutes to the QEW/403 and close to the Oakville GO Station - perfect for commuters. This bright, contemporary one-bedroom + den suite offers approx. 737 sq. ft. of refined living plus a private approx. 67 sq. ft. balcony. Highlights include soaring 10-foot ceilings, coffered ceilings in the kitchen, living room, dining room and primary bedroom, 9-foot interior doors, wide-plank engineered hardwood floors and abundant pot lighting. A wall of windows floods the living room with natural light and opens to the balcony - perfect for morning coffee or evening relaxation. The chef-style kitchen features sleek 2-tone cabinetry with under-cabinet lighting, quartz counters and backsplash, premium integrated and stainless steel appliances, and an island with a breakfast bar that transitions easily from casual meals to entertaining. Behind 4-panel frosted glass sliding doors is a versatile dining room or den. A stylish 2-piece bath and a laundry closet are located off the foyer. The serene primary suite offers a spa-inspired 3-piece ensuite with an upgraded oversized shower and frameless glass. Enjoy one underground parking space, and high-speed internet is included in the condo fee. Completed in 2024, this upscale building features a rooftop terrace with lake views, a gym, party room, catering kitchen, lounge, and 24/7 concierge - luxury living in Central Oakville. Credit check & references. No pets and no smoking. (id:60365)
13 Mclaughlin Avenue
Milton, Ontario
Welcome to this stunning freehold townhome by North Star, offering 4 bedrooms and 4 bathrooms in one of Milton's most sought-after neighborhoods. Thoughtfully designed and meticulously maintained, this home blends modern comfort with everyday functionality. The main floor showcases a bright open-concept living and dining area with a cozy fireplace-perfect for relaxing or entertaining. The modern eat-in kitchen features extended custom cabinetry, brand-new stove, new refrigerator, new quartz countertops, and a central island ideal for family gatherings. Enjoy 9-foot ceilings, pot lights, hardwood flooring, a convenient powder room, and direct garage access. Upstairs, the second level offers four spacious bedrooms, a laundry room, and two full bathrooms. The sun-filled primary suite boasts a 4-piece ensuite, two large his-and-hers closets, and abundant natural light. The builder-finished basement expands your living space with a large recreation room, an additional bedroom, a full bathroom, and a bonus cold room-perfect for guests, extended family, or multi-generational living. Step outside to a fully fenced backyard with convenient access from the garage. Located just minutes from Milton District Hospital, and surrounded by top-ranking schools, parks, and all essential amenities, this energy-efficient, freshly painted, and move-in-ready home truly checks every box. Bonus: Sellers are offering $4,000 cash on closing toward replacing the second-floor carpet in all four bedrooms and the hallway. Don't miss this incredible opportunity-make this beautiful home yours today! (id:60365)
702 - 33 Shore Breeze Drive
Toronto, Ontario
Waterfront Living At It's Best! Functional Layout W/ Large Balcony & Views Of Lake Ontario! Incredible Neighbourhood. Hardwood Flrs, Contemporary Kitchen W/ S/S Appliances. 2 Walkout's To Balcony. 5 Star Amenities: 24-Hr Concierge, Visitor Pkng, Outdoor Pool W/ Cabanas, Terrace W/ Bbq, Gym, Yoga, Sauna, Theatre & Games Rm, Virtual Golf, Pet Spa & More! Steps To 24-Hr Ttc, Restaurants, Stores, Trails, Marina & More. (id:60365)
916 - 135 Hillcrest Avenue
Mississauga, Ontario
Live In The Heart Of Mississauga / Cooksville Area - A Perfect & Cozy Place To Call Home! The Condo Is Bright, Spacious And Welcoming - Sporting An Open Concept Living / Dining With Natural Light & Positivity. The Eat-In Kitchen With Stainless Steel Appliances Is A Cozy Corner & The Sun Filled Solarium Is Your Place Of Zen. The 1 Bedroom + Solarium Home Offers In Suite Laundry And Ample Closet Space. The Building Has A The 24-Hour Concierge, Gym And Visitor Parking. Easily Accessible To Transportation, Health, Entertainment, Shopping & Business Pockets In Mississauga; The Location Offers Pure Convenience To Its Residents. (id:60365)

