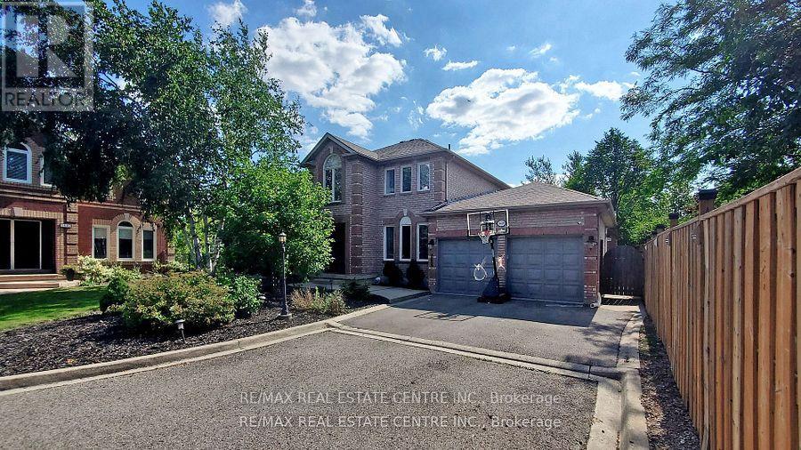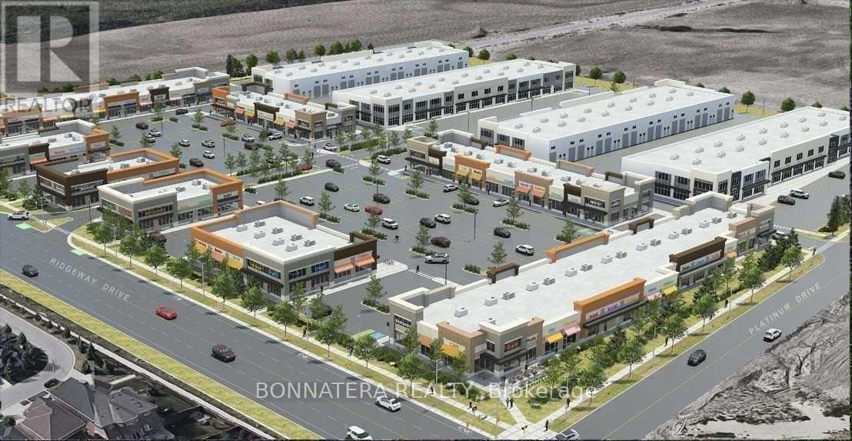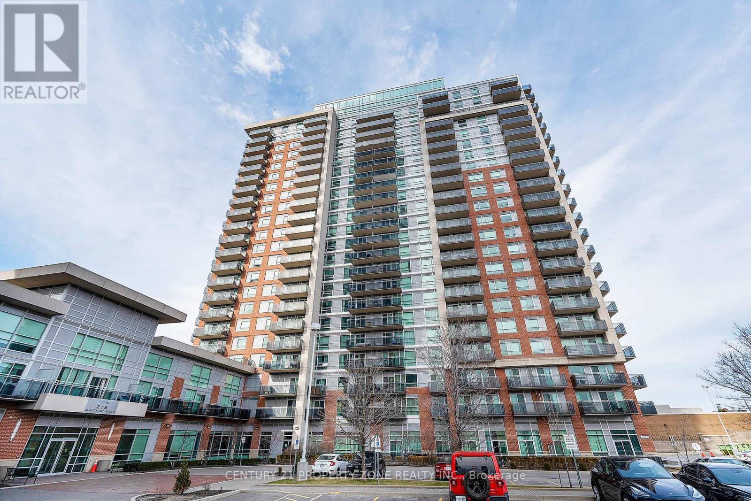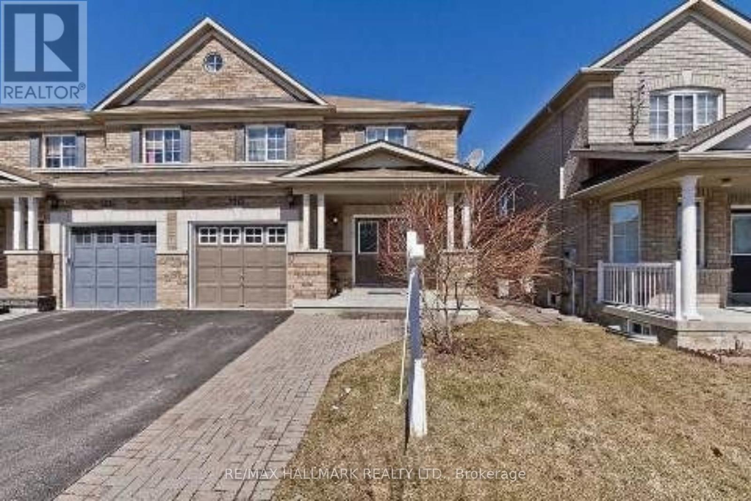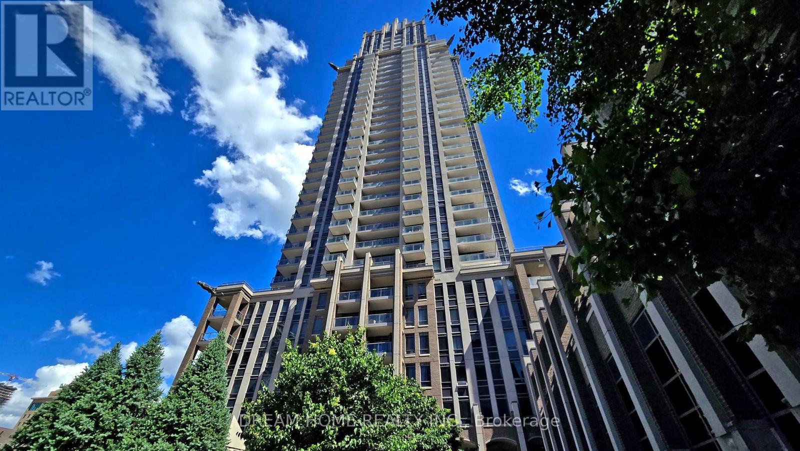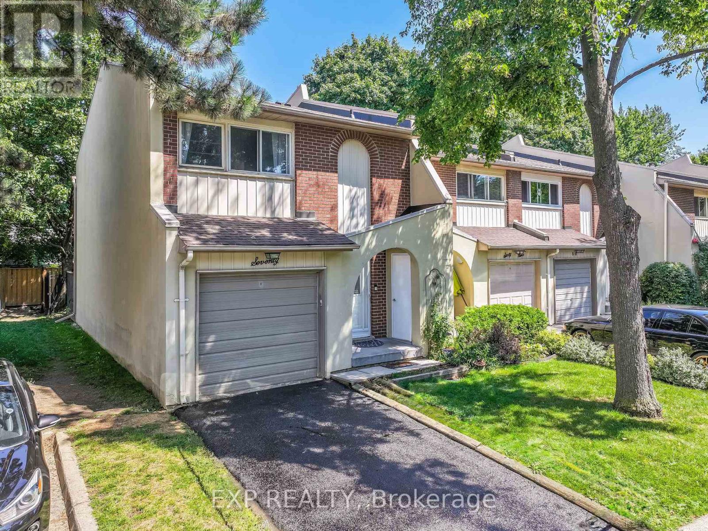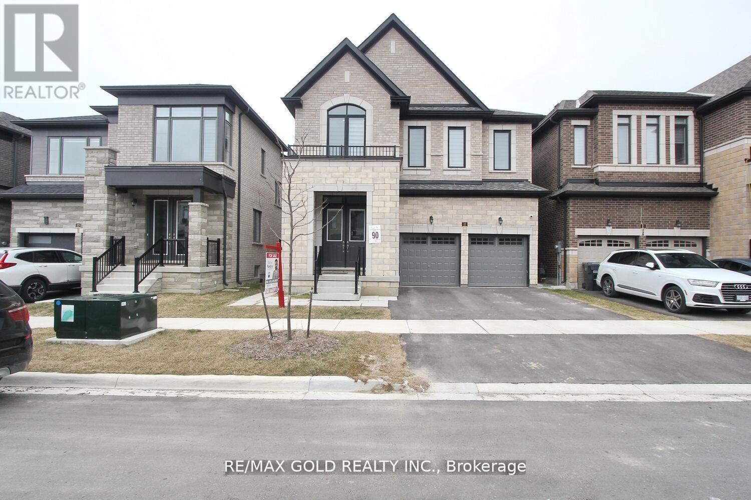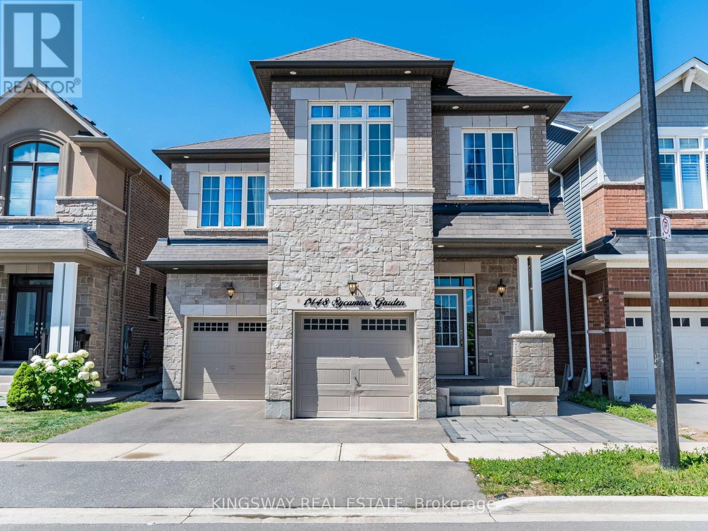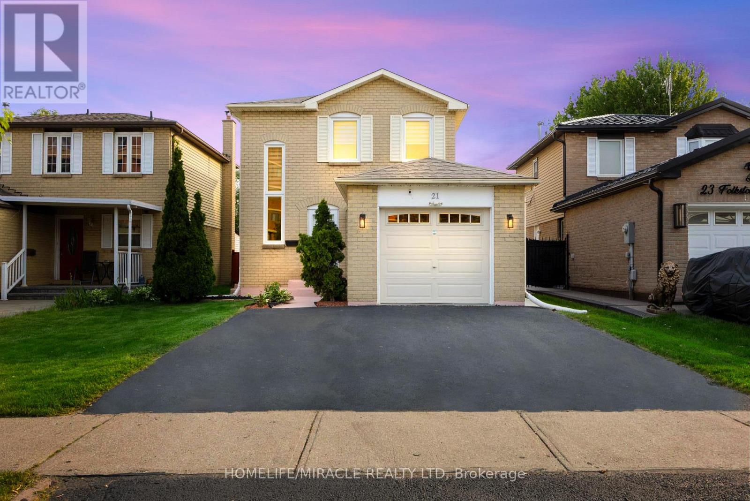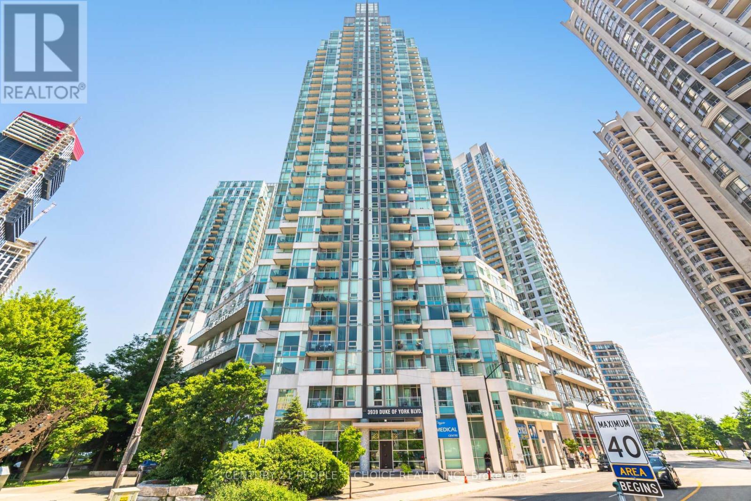3408 Trelawny Circle
Mississauga, Ontario
A beautifully maintained and thoughtfully upgraded home in a desirable Mississauga Lisgar community. This spacious property offers modern updates and times charm, perfect for families seeking comfort and convenience. Recent upgrades include a brand-new furnace (2024), new dishwasher (2024), and a 200 AMP breaker (2022) for peace of mind. The home features pot lights throughout bedrooms, living room and family room (2022) along with ceiling fans in all bedrooms (2022) for year round comfort. The finished basement was extensively updated in 2022, with new flooring a modern washroom, and the addition of a second room, offering flexible space for a bedroom, office, or recreation. Outdoors, enjoy an extended living area with a deck freshly restrained (2025) perfect for entertaining. This home combines quality updated with everyday functionality, making it truly move-in ready. Don't miss your chance to own this gem! (id:60365)
3525 Odyssey Drive
Mississauga, Ontario
Excellent investment opporunity in a very desirable plaza at Eglinton and Ridgeway. Located in Mississauga's Most dynamic commercial hubs generating traffic from all over GTA. Corner unit with easy parking. The unit is currently leased at a competitive rate. Future uses are many and include restaurant. Please do not disturb Tenant or talk to staff. (id:60365)
1804 - 215 Queen Street E
Brampton, Ontario
Welcome to condo living at its finest! This stunning 2-bedroom unit offers the perfect blend of comfort and convenience with two private balconies, a modern washroom, and ensuite laundry. Soak in breathtaking southeast views of the Toronto skyline from both balconies and enjoy an abundance of natural light through the floor-to-ceiling windows in the living and dining area.This unit comes complete with one underground parking space, a storage locker, and 24-hour concierge service for your peace of mind. Ideally located within walking distance to shopping, restaurants, hospitals, public transit, schools, theatres, and the family-friendly Gage Park Splash Pad. A lifestyle youll truly lovedont miss this opportunity! (id:60365)
3213 Ridgeleigh Heights
Mississauga, Ontario
Attention investors, flippers/renovators, handymen and visionaries! A rare opportunity awaits in the highly desirable Churchill Meadows community of Mississauga. This spacious 3+1 bedroom, 3.5 bathroom semi-detached home offers a great open layout and endless potential for those ready to roll up their sleeves and add their finishing touches. The property requires some TLC but sits on a strong foundation, offering excellent potential to add long-term value, making it an ideal project for investors, contractors, or families looking to create their dream home in a prime neighborhood. The location is unbeatable, close to top-rated schools, parks, Erin Mills Town Centre, Credit Valley Hospital, and the brand new Churchill Meadows Community Centre with state-of-the-art facilities. With easy access to Highways 403, 407, and 401, commuting across the GTA is convenient while still enjoying a peaceful residential pocket surrounded by green spaces and trails. This is your chance to secure a well-located property with a solid framework at a value-packed price point, transform it into something spectacular, and reap the rewards of living or investing in one of Mississauga's most sought-after areas. Do not miss out on the rare opportunity to unlock the true potential of this home. Bring your creativity, your tools, and your vision, and make it shine! (id:60365)
1216 Blackburn Drive
Oakville, Ontario
Located in The Sought After Glen Abbey Community. This Beautiful End-Unit Townhome Feels Like a Semi and is Completely Updated From Top to Bottom. The Kitchen is Renovated with Custom Cabinets, a Central Island and a Breakfast Area. Pot Light in Living and Dining Area. Two Bathrooms are Totally Renovated with 3 and 4 Pieces Each. Updated Powder Room. Freshly Painted Throughout. New Roof. Four Car Private Driveway. As the Property is an End-Unit, The Private Backyard is Incredibly Spacious with Beautiful Brickwork and a Well Kept Patio. Ample and Dedicated Space for Gardening, Gathering, and Relaxing. Surrounded by Top-rated Elementary and High Schools, Contemporary Shopping Centres, and Parks. Just Minutes to Hghway, Go Station, Transit. This Home is Move-in Ready. (id:60365)
2004 - 388 Prince Of Wales Drive
Mississauga, Ontario
Welcome to this bright and spacious beautiful corner apartment, this unit is located in the heart of Mississauga's Square One area! Freshly renovated with new paint and laminated floor, featuring an open-concept layout with a combined living and dining room. Kitchen Features Stainless Steel Appliances & Breakfast Bar. Includes One Parking and A Locker. Don't miss this incredible opportunity amazing value and location! 24 Hours Concierge, building amenities include indoor pool, gym, recreation room. Immaculately Maintained 845 Sq Ft In The Prestigious One Park Tower! Steps to Square One, Sheridan College, Celebration Square, public transit, Central Library, and all major highways. (id:60365)
70 - 1180 Mississ Vly Boulevard
Mississauga, Ontario
**OPEN HOUSE SUNDAY SEPTEMBER 7TH 2PM-4PM** Welcome to the NEWLY RENOVATED 1180 Mississauga Valley Blvd #70, UPGRADED TOP TO BOTTOM within the last 60 Days in the heart of Mississauga! This End Unit features 3+1 Bedrooms and 4 Bathrooms offering an ideal layout for first time Buyers and growing families! The property has been fully updated including; New Flooring, Fresh Paint, Upgraded Bathrooms with Modern Fixtures, New Baseboards, New Stair Treads, Pot Lights AND the Primary Bedroom has been completely re-done! Exterior upgrades; New wood fence, Stone Landscaping, Repaved Driveway, and a New Gutter System! With 1,248 sq. ft. above grade (511 sq ft finished basement!) and over 1,700 sq. ft. of total living space, this home offers spacious comfort in a thriving community. The home is situated nearby excellent schools such as The Valleys Senior Public School, Thornwood Public School, and Father Michael Goetz Secondary School AND Square One is just minutes away! A Move In Ready, Turn-Key Opportunity Awaits! (id:60365)
23 Gatherwood Terrace
Caledon, Ontario
This beautiful detached home features 2936sqft of living space, hardwood throughout, 10ft ceiling on ground floor and 9' ceiling on second floor and basement. The 2nd floor features 4 bedrooms with 2 ensuite, 2 walk-in closets in the master bedroom & 3rd bedroom. The 2nd floor also features a separate laundry. The master bedroom has a built-in central vacuum. The kitchen includes an island with extended kitchen cabinets. The slide door is extra wide and opens form between. The garage includes a built-in central vacuum & EV charger. The basement is fully finished with separate entrance & laundry, 4x2 tiles and vinyl flooring in the bedrooms. The property in the bedrooms. The property is carpet free with pot lights throughout. (id:60365)
1448 Sycamore Garden
Milton, Ontario
This inviting home, is filled with natural light and offers a host of desirable features inside and out. Situated near parks, schools, trails, plazas and many other amenities. It also provides easy access to upcoming educational and recreational facilities. With 5 bedrooms and 4.5 washrooms, it's move-in ready and boasts pot lights, central vacuum, and a gas fireplace. The main kitchen features ample storage, stainless steel appliances, quartz countertops, and a tiled backsplash. Upstairs, find 5 spacious bedrooms and 3 full washrooms, along with a second-floor laundry room. The property includes backyard access on both sides and a legal finished basement with separate entrance and its own laundry. (Basement is currently rented) (id:60365)
21 Folkstone Crescent
Brampton, Ontario
Amazingly maintained Detached Home In A Well Established Mature Area of Southgate Community. 3+1 Bedrooms, 3 Washrooms. Finished Legal basement 2nd dwelling ( 2024 ) with separate entrance with one bedroom, kitchen and ensuite full washroom and separate laundry. Premium Size, Super Huge Backyard To Host The Big Family Gathering and suitable for kids to play freely. Perfect Starter Home For A First time home buyer, Walking Distance To Schools And Park's. Located with easy access to Highways 410 & 407, a short drive to the airport, walking distance to transit, and just 5 minutes from a major shopping mall, this move-in-ready home offers comfort, privacy, and a prime location. Don't miss your opportunity to make it yours! Freshly painted, new pot lights. Upgrades : Furnace And A/C ( 2017 ), Roof ( 2018 ), Tankless Hot water system ( 2019 ) Zebra Blinds (2024), All appliances are relatively new-- Basement - ( 2024 ), Main Floor ( 2022 ) (Except Washer & Dryer). Freshly Painted For A Turn Key Move In Ready Property. Generous income from the legal basement. Separate Laundry for Main Floor & Basement. (id:60365)
73 Botavia Downs Drive
Brampton, Ontario
Spacious and full of potential, this 5 bedroom, 4 bathroom family home in a desirable Brampton neighbourhood offers bright, functional living spaces designed for comfort and everyday living. The main floor features generous living and dining areas. The finished basement includes a wet bar and versatile space, ideal for recreation, a home office, or potential rental income. Upstairs, four well-sized bedrooms and two full bathrooms provide ample space for a growing family or multi-generational living. Enjoy proximity to Fletchers Meadow Park, Donald M. Gordon Chinguacousy Park, Bramalea City Centre, and a variety of schools. An exceptional opportunity for buyers seeking both comfort and value. For your convenience, some photos have been virtually staged to help visualize the space. (id:60365)
3304 - 3939 Duke Of York Boulevard
Mississauga, Ontario
On The 33rd Floor In The Heart Of Mississauga City Centre, This Suite W/10 Ft Ceilings is Full Of Quality Penthouse Upgrades & Panoramic Views. Fireplace, Counter Tops, Hardwood Floors And S/S Appliances. Walking Distance To Square One. Bright & spacious sun-filled corner unit w/stunning views with one parking spot & One locker. Prestigious 3939 Duke of York Blvd one of the most sough-after buildings in City Centre. Gorgeous unit situated on the 33rd floor, this suite offers breathtaking southwest views and an abundance of natural light through its floor-to-ceiling windows. Featuring 1 bedroom plus a versatile den, two bathrooms, & an impressive 635 sq ft of well-designed living space! This unit boasts 10-ft ceilings, modern light-toned hardwood flooring throughout, stylish upgraded light fixtures, open-concept living & dining area with a walk-out to the private balcony. All plumbing has been done for the unit, as per building code. Stunning kitchen w/upgraded countertops, backsplash, S/S appliances, & a spacious eat-in area where you can enjoy meals with a view. Generously sized primary bedroom featuring a private ensuite bathroom, big closet, & large windows. Rarely does a maintenance fee include utilities-in this building heat/hydro and water are included offering exceptional value and convenience. This is an opportunity to live in a desirable building in the heart of City Centre where exceptional amenities await including a fabulous indoor pool, whirlpool, party room, media room, sundeck, gym, BBQ area, beautifully landscaped courtyard, security guard, and visitor parking. Exceptional location within walking distance to Celebration Square, Square One, restaurants, transit, Ymca, Sheridan College, the Living Arts Centre, public library, movie theatres, shops, medical offices, banks, and more. Great location for commuters with easy access to Highway 403/401/410 making this an ideal spot to call home! (id:60365)

