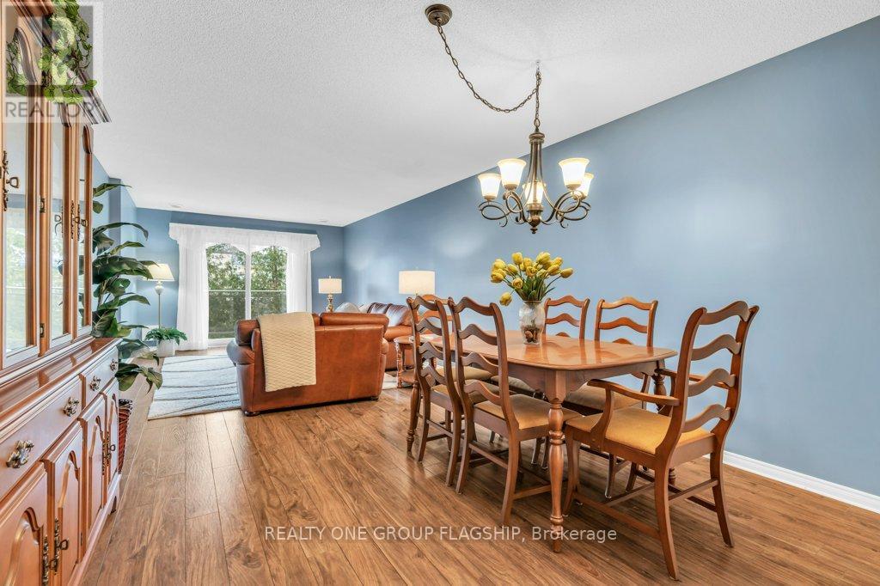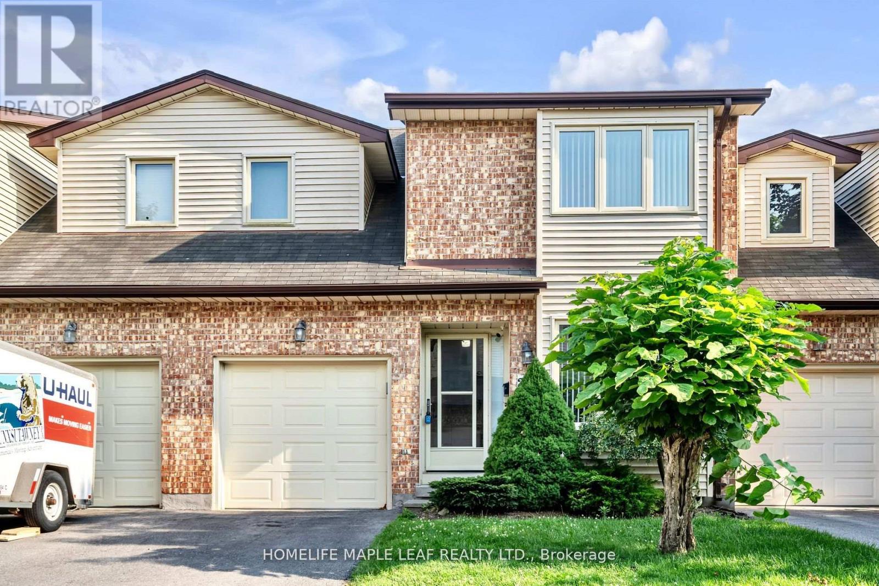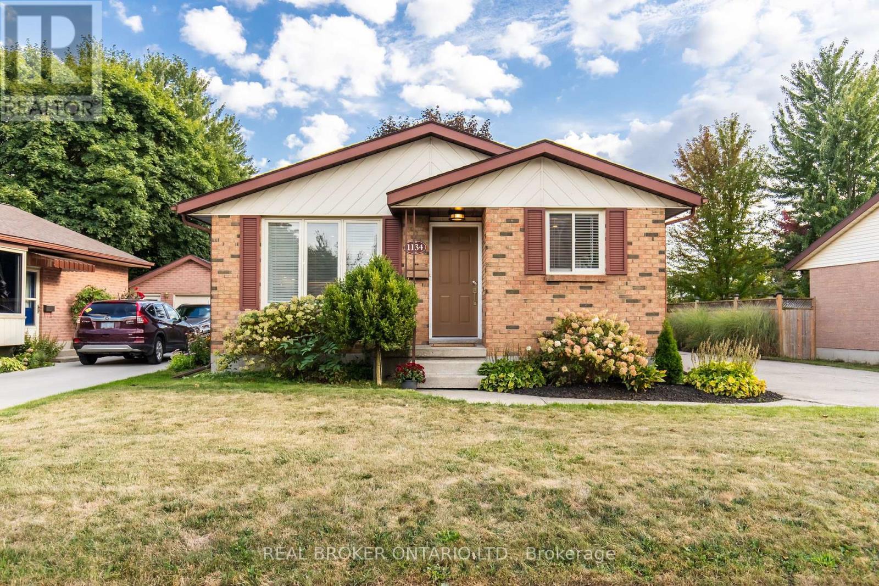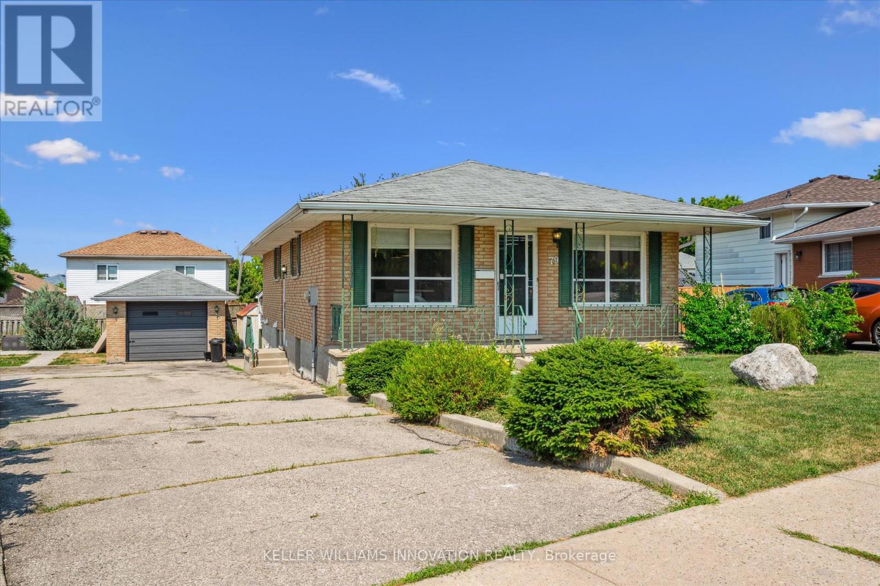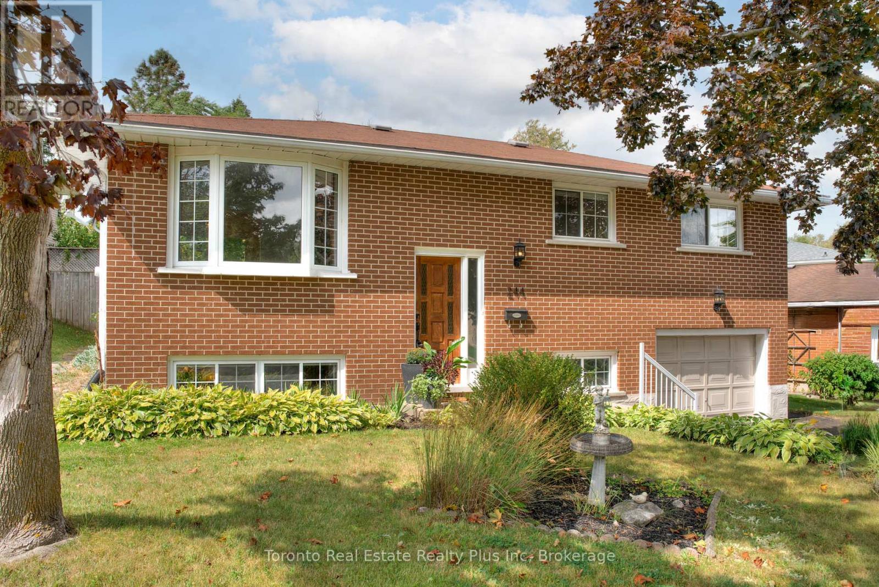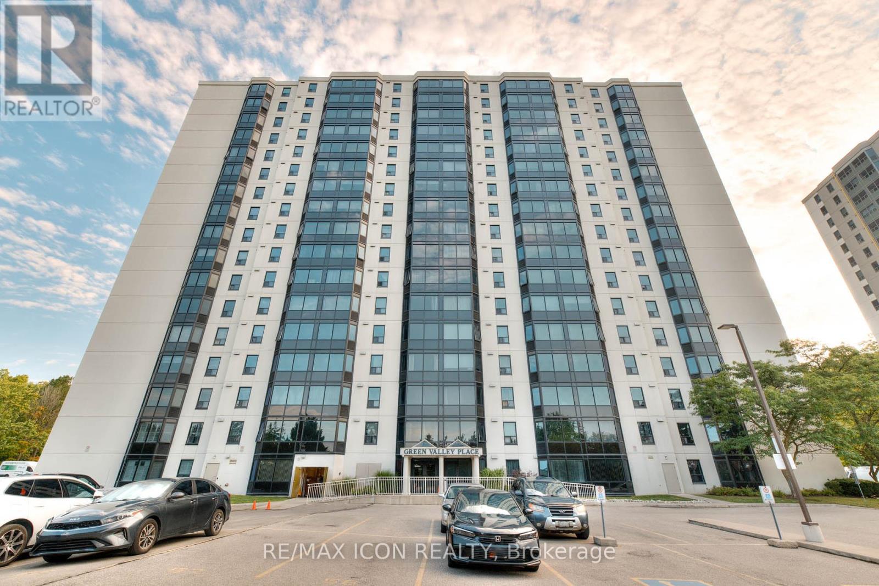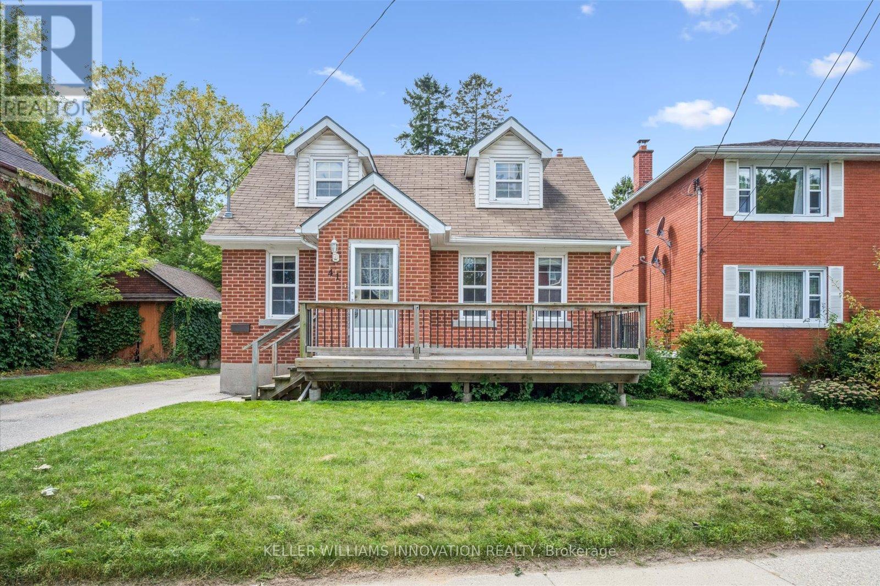15 Monroe Court
Prince Edward County, Ontario
Welcome to 15 Monroe Court in Wellington on the Lake adult community in the heart of Prince Edward County. This well-kept home sits on a quiet lot near the end of a cul-de-sac and offers a bright, comfortable layout with 2 large bedrooms, 2 bathrooms including an ensuite, a spacious living room, formal dining area, and a family room perfect for entertaining complete with a cozy gas fireplace. At the rear is a deck, perfect for relaxing. There is also a large crawl space accessed through the garage for additional storage. Roof was replaced in 2022 and the AC in 2025. The community offers excellent amenities including a heated inground pool, clubhouse with multi-use rooms, tennis and pickleball courts, lawn bowling, horseshoes, library, billiards room, exercise room, shuffleboard courts and plenty of clubs and activities to join if you wish. Just steps from Wellington Golf Course and the Millennium Trail, plus all the shops, restaurants, and conveniences of the village. Prince Edward County is also home to award-winning wineries, breweries, dining, and some of the best beaches in Ontario. Make 15 Monroe Court your home today! ** This is a linked property.** (id:60365)
480 Hespeler Road
Cambridge, Ontario
Outstanding opportunity to acquire a fully equipped 1,800 sq. ft. restaurant with 42-seat capacity on high-traffic Hespeler Road in Cambridge.Rent is $5,200/month including TMI, HST & water. Features include 14 ft commercial hood, walk-in cooler & freezer, 48 griddle, 52 chef basetable, 60 sandwich prep table, 6-burner stove with oven & rice cooker, double fryer, and 2-burner stock pot stove. The plaza, surrounded bystrong co-tenants such as Stacked Pancakes, Popeyes, Subway, Wimpys, Fit4Less, offers excellent visibility, heavy traffic, and ample parking.Turnkey setup ideal for restaurateurs or investors looking for a prime location. The Buyer and/or Buyers Agent agree not to contact the Sellers staff directly. (id:60365)
202 - 245 Queen Street W
Centre Wellington, Ontario
Experience elevated living in this spacious 2-bedroom, 2-bathroom condo, perfectly situated along the riverfront.Enjoy your morning coffee or evening wine on the private balcony, where you can unwind and take in beautiful views. The peaceful ambiance and unobstructed views make this outdoor space an extension of your living room. Boasting a spacious, open floor plan throughout. The kitchen offers a generous amount of space, both in layout and storage, making it a standout feature for those who love to cook and entertain.The primary suite offers a true retreat, complete with large window overlooking the river,en-suite bathroom. The second bedroom is spacious and versatile with large closet.Additional highlights include ensuite laundry, central A/C, heating and ample storage space.This well managed building is Nestled in a vibrant riverfront neighborhood, this condo is just steps away from this vibrant downtown historic Fergus with great shops, restaurants, and cafes! (id:60365)
716 Samuel Angrove Avenue
Cobourg, Ontario
Fabulous 5 Bdrm, 5 Bath Home In Prestigious New Amherst Community In The Beautiful Town Of Cobourg. Popular Cusato Model With Main Floor 5th Bed Or Family Rm. Enjoy Sunsets From Charming Front Porch. Finished Top To Bottom Home Boasts Many Upgrades; 9 Ft Ceilings/Main Floor; Premium Private Fenced Lot; Interlocking Patio; Professional Finished Basement W/Rec Room, Bedroom& 3Pc Bath. Other Upgrades Include Stunning Master Bath W/Soaker Tub & Glass Shower B/I Dishwasher, Closet Organizers, California Shutters, Barn Door, Garage Door Opener & Remotes. (id:60365)
28 - 308 Conway Drive
London South, Ontario
Welcome to 308 Conway Drive, Unit 28 a beautifully maintained 3-bedroom, 2.5-bathroom condo townhouse located in the heart of South London, just minutes from Highway 401, White Oaks Mall, schools, parks, restaurants, and all major amenities. This move-in-ready home features a bright open-concept living and dining area with hardwood floors and an updated kitchen with modern cabinetry and ample counter space. Upstairs, you'll find three spacious bedrooms including a large primary suite with a generous closet and a 4-piece ensuite featuring a jetted tub and separate shower, plus a second full bathroom perfect for family or guests. The fully finished basement offers a cozy rec room, laundry area, and plenty of storage ideal for relaxing, entertaining, or working from home. Enjoy a private, fully fenced backyard with no rear neighbours perfect for kids, pets, or summer BBQs. This quiet, kid-friendly complex offers low condo fees and includes a single-car garage with private driveway parking. Whether you're a first-time buyer, growing family, investor, or looking to downsize, this home offers the perfect combination of space, comfort, and convenience in one of London's most accessible and desirable neighbourhoods. Dont miss your chance to own this South London gem book your showing today! (id:60365)
1134 Mohawk Street
Woodstock, Ontario
Bright, open, and designed for family living, 1134 Mohawk Street is a 4-level backsplit with over 2,200 sq ft of total living space! The main floor is a showstopper, featuring an open-concept kitchen with stainless steel appliances, a large island, lots of cabinets & counter space, combined with a spacious dining area designed for practical living. A built-in desk provides a convenient workspace, while a cozy reading nook offers a quiet spot to wind down. Pot lights throughout. Upstairs, three spacious bedrooms with closets share a 5-piece bathroom with double sinks, offering extra room for the whole family. The lower-level living room is expansive, with two large windows, a gas fireplace, and an adjoining 2-piece bathroom, making a perfect spot for family time. The basement adds a flexible rec room, ideal for play, hobbies, or the man cave dad has been waiting for. Outside, the beautifully landscaped backyard is ready for entertaining. Enjoy a detached garage with electricity and a private driveway, offering a total of 6 parking spaces. Located in a growing, family-friendly neighbourhood near the Thames River, Roth Park, and numerous trails, sports fields, and playgrounds, with nearby schools including Southside Public, Algonquin Public, and Woodstock Collegiate Institute, this home also offers easy access to Highways 401, 403, and VIA Rail - ideal for families looking to leave the GTA while staying within reach of a commute. (id:60365)
218 Woolwich Street E
Kitchener, Ontario
Step into the CAPTIVATING ALLURE of 218 Woolwich Street, a rare treasure nestled in the picturesque Kiwanis Park area on this 2.24 acre lot. Outside, a PATIO AND PERGOLA GAZEBO provide the ideal setting to UNWIND IN THE PRIVATE HOT Tub and immerse yourself in the expansive surroundings. Completing this EXCEPTIONAL PROPERTY is a double car garage and workshop area, offering practicality and convenience for the modern homeowner. Don't miss the opportunity to experience UNPARALLELED POTENTIAL and timeless charm at 218 Woolwich Street, where tranquility and sophistication converge seamlessly. (id:60365)
0 Bridgewater Road
Tweed, Ontario
Come Explore A Nature Lover's Paradise! Welcome To This Exceptional Piece Of Land - Approximately 118 Acres Of Unspoiled Beauty, Perfect For Outdoor Enthusiasts, Investors, Or Those Seeking Privacy And Peace. Located In Actinolite Township, Just South Of The Hwy 7 And Hwy 37 Junction And Only 8 Km North Of Tweed, This Expansive Property Offers Endless Possibilities. Whether You're Dreaming Of A Private Retreat, Recreational Haven, Or Future Development, This Land Is Ready To Inspire. Belleville, With Its Full Range Of Regional Shopping And Amenities. (id:60365)
79 Lorraine Drive
Cambridge, Ontario
Charming Bungalow with In-Law Suite & Ample Parking! Don't miss this well-maintained, bungalow with a detached garage and loads of parking, set in a desirable, mature, family friendly neighbourhood of Cambridge! The renovated main floor offers three spacious bedrooms, a full bathroom, a large living room, and an open concept kitchen with a large island dinette and finished basement! Need a mortgage helper or in-law space? The fully finished lower level offers a second kitchen, large bedroom and living room, in-suite laundry and a separate private entrance and walk out to the large, fenced backyard! Parking is no issue with a paved driveway that easily fits SEVEN vehicles! This carpet-free gem is just minutes from schools, shopping, parks, scenic trails, and the Grand River. Home is currently vacant! (id:60365)
244 Westwood Drive
Kitchener, Ontario
A four-bedroom freehold detached home with a fully fenced, private backyard retreat for under $750,000 in todays market? Virtually unheard of. Welcome to 244 Westwood Dr., where comfort, style, and location combine to create the lifestyle you've been searching for. Set in a desirable neighborhood close to Westmount Golf Course, Westwood Park & Playground, and just minutes from Belmont Village, this beautifully updated home offers incredible value. Step inside and be welcomed by bright modern finishes and an open floor plan that makes the home feel spacious and inviting. The living room flows seamlessly into the dining area, the perfect setting for entertaining guests, family dinners, or simply enjoying a cozy games night. The kitchen has been enhanced with upgraded countertops and backsplash, offering both style and function for your family's everyday needs. The primary bedroom is a peaceful retreat designed to accommodate a king-size bed, while two additional bedrooms and a stylish four-piece bath complete the main level. Downstairs, the expansive rec room is ideal as a family hangout, kids playroom, workout space, or man cave, highlighted by a charming wood-burning fireplace. A versatile fourth bedroom with a nearby three-piece bath makes an excellent office or guest space. Outside, you'll fall in love with the private backyard oasis, featuring a deck for quiet evenings with a book or glass of wine and a large patio for gatherings with friends and family. This is more than a homeits the lifestyle youve been dreaming of. (id:60365)
103 - 35 Green Valley Drive
Kitchener, Ontario
Welcome to luxury living at 103 - 35 Green Valley Drive, Kitchener. This splendid 2 bed, 2 bath residence combines modern sophistication with timeless comfort, offering a home you'll be proud to call your own. Every detail has been thoughtfully curated, from the sleek renovations to the tranquil natural setting. Step inside and you'll be greeted by bright, freshly painted interiors (2025) accented with upgraded baseboards, window frames, and door casings (2025), giving the unit a refined elegance. Lovely flooring pairs beautifully with newly added pot lights (2022) and updated light fixtures, creating a warm and inviting ambiance throughout. The spacious kitchen has been upgraded with a new countertop (2020), along with a newer stove and fridge (2023), complemented by a washer and dryer (2025). An elegant electric fireplace (2023) adds both comfort and style. The thoughtful renovations continue with renovated closets, a new electrical panel (2022), and upgraded outside windows (2024), ensuring both functionality and peace of mind. Beyond the unit itself, serenity abounds. The calming flow of the Grand River and the surrounding walking trails offer a daily retreat into nature. Conveniently situated near Highway 401 and Conestoga College, this residence provides easy access to major routes, while a nearby plaza offers groceries, dining, and retail options just steps away. Families will also appreciate its close proximity to schools, parks, and public transit. The building welcomes you with a secure entrance and inviting lobby, including variety of amenities, a gym with sauna, a quiet room, a party room, and a bike room. Surrounding parks provide safe and enjoyable outdoor spaces for both adults and children alike. This home offers more than just a place to live-it delivers a lifestyle of convenience, and elegance. We invite you to experience the allure of this remarkable residence and make it your own. (id:60365)
41 Brunswick Avenue
Kitchener, Ontario
Welcome to 41 Brunswick Ave in Kitchener! This charming 1.5-storey detached home is situated on a quiet street and offers great potential for first-time homebuyers, investors, or renovators. Inside, the main level features a cozy living room, a separate dining room, a 4-piece bathroom, a functional kitchen, and a bedroom that would also make a great home office. Around the corner is a bonus family room addition that boasts tall ceilings, bright windows, and access to the backyard. On the second level, you will find two more bedrooms along with a convenient two-piece bathroom. The unfinished basement provides storage space and has the potential for extra living space once completed. Outside, enjoy the spacious front and rear decks, as well as an expansive backyard with mature trees. Additional features include a garden shed for storage and driveway parking for up to four cars. This home is conveniently located just a short walk from the Breithaupt Centre and Park, as well as transit and shopping options. (id:60365)



