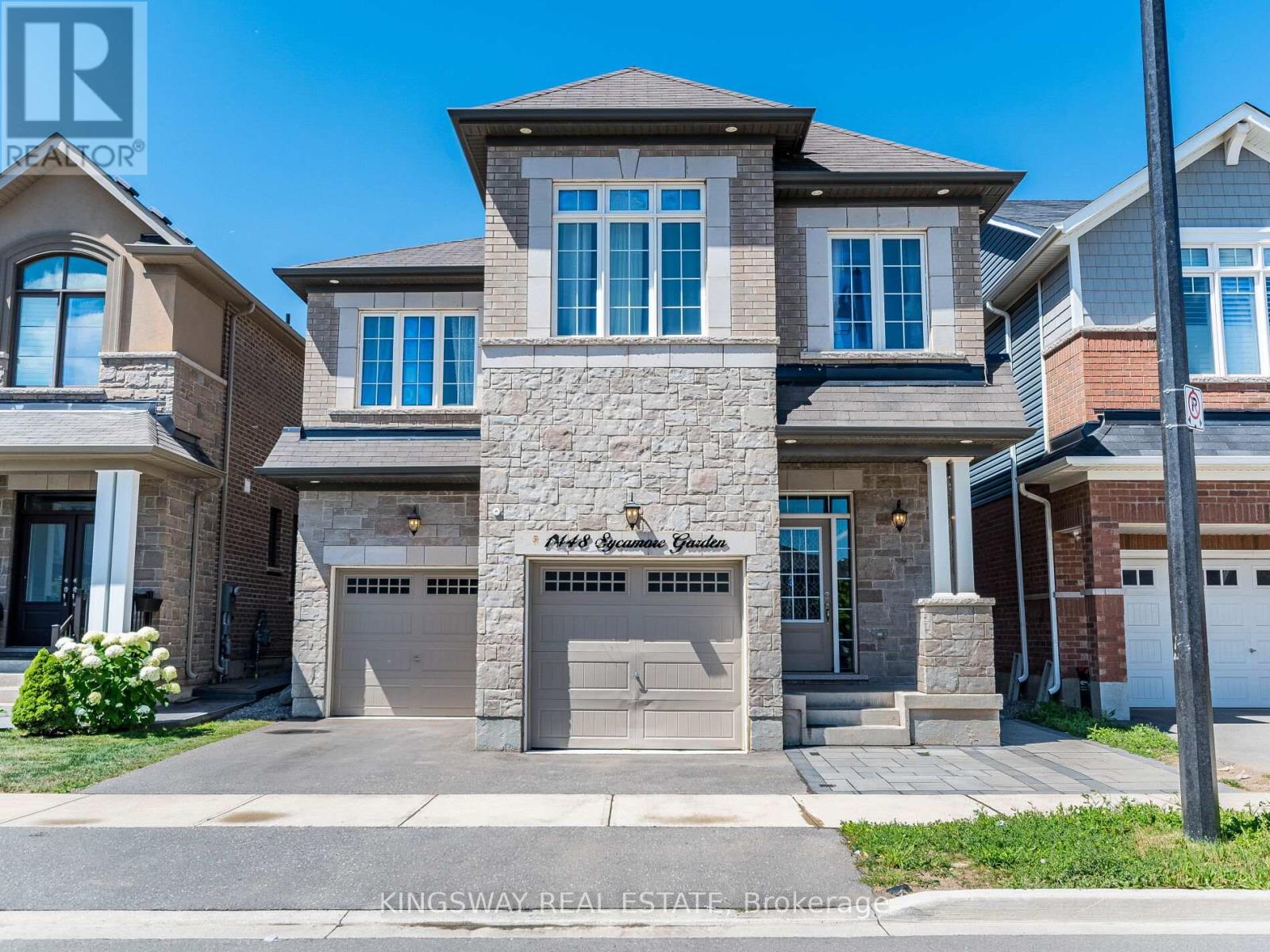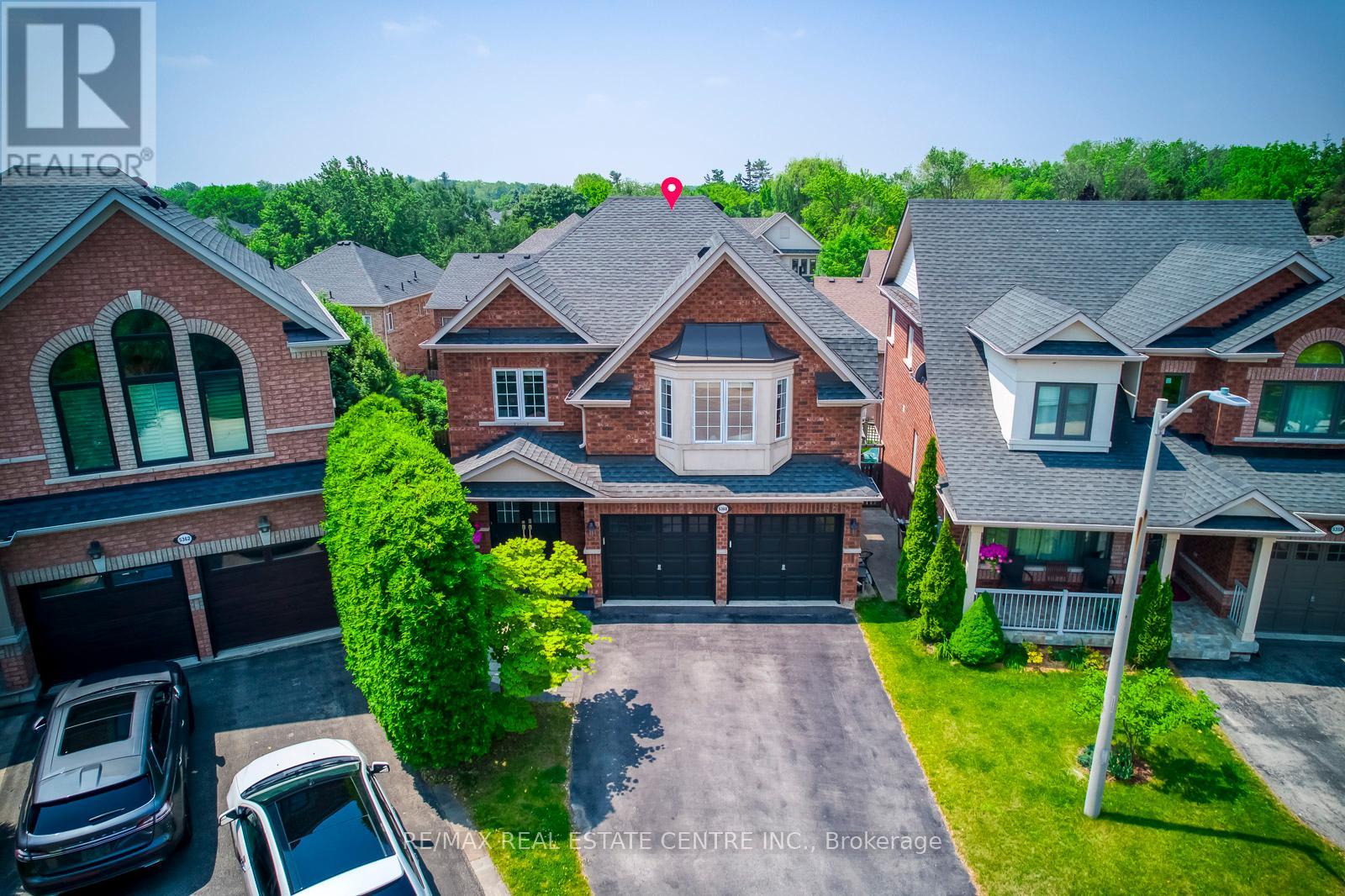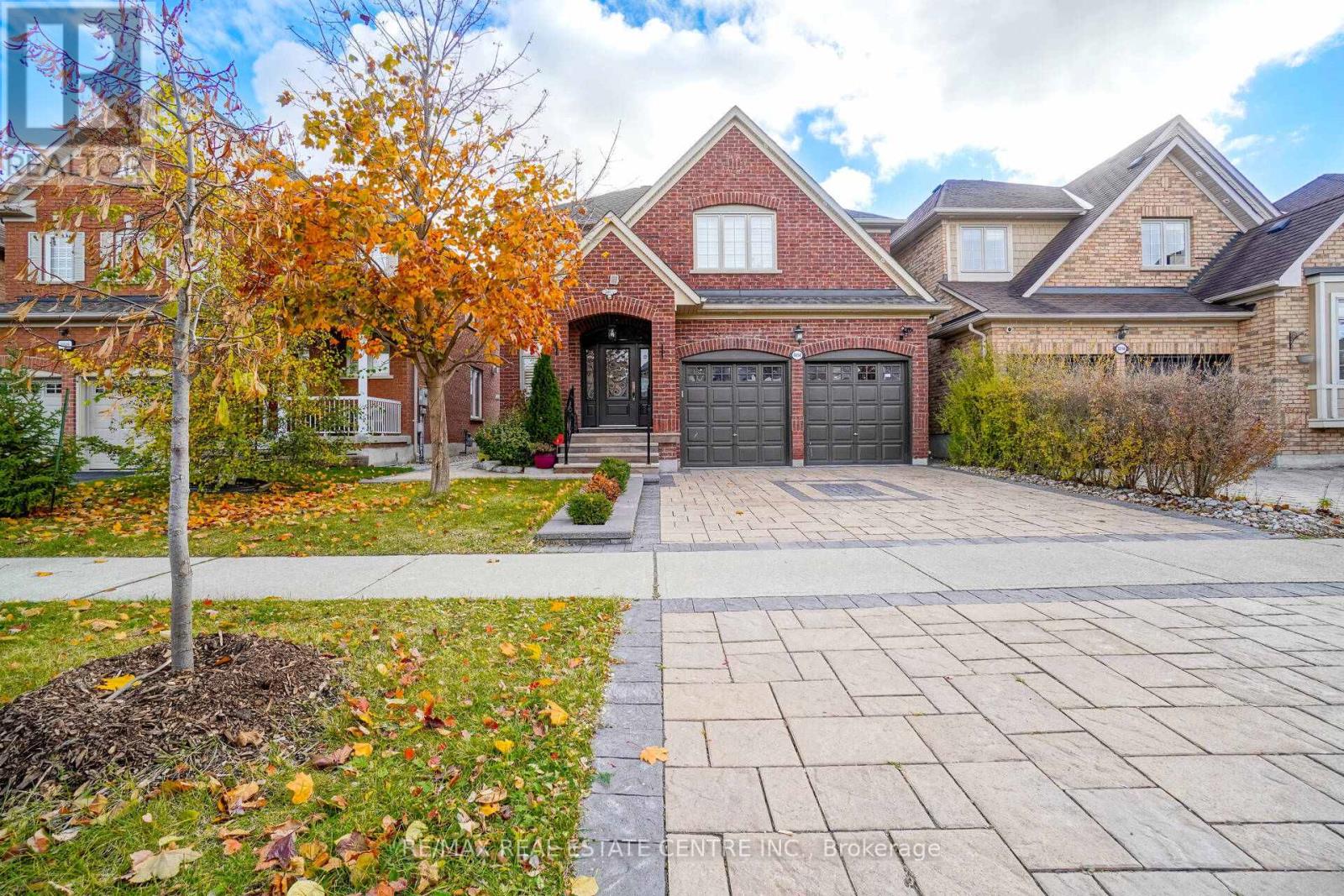21 Sandway Drive
Brampton, Ontario
Welcome to this exquisitely upgraded, move-in-ready detached home in the highly sought-after Fletchers Meadow community! Spanning over 3,100 sq. ft. of bright, open-concept living space, this 4+3 bedroom, 5-bathroom residence combines luxury with practicality. Meticulously renovated with $150K in premium upgrades, every detail has been thoughtfully curated to enhance modern living. The main floor showcases high-end porcelain tiles and rich hardwood flooring, complemented by elegant iron spindles and stylish new railings. Oversized baseboards, pot lights, and striking crystal chandeliers add a touch of sophistication throughout. The gourmet kitchen features top-tier stainless steel appliances and flows seamlessly into a spacious breakfast area, with convenient walk-out access to a beautifully stamped concrete backyard an ideal space for entertaining. The fully finished, legal basement offers a potential 3-bedroom rental unit, providing a lucrative opportunity for extra income or multi-generational living. Located just minutes from top-rated schools, parks, public transit, Mount Pleasant GO Station, shopping, and all major amenities, this home offers unparalleled convenience. Don't miss the chance to own this refined, impeccably designed home in one of Brampton's most desirable neighborhoods! Thoughtfully maintained and updated home with key improvements completed for comfort, efficiency, and value. Recent Upgrades Include: New asphalt shingle roof (2018)Fully legal basement suite completed (2018)Main floor kitchen and flooring renovation (2025)New garage door (2023)Hot water tank replaced (2022 rental)Windows professionally re-caulked (2025) Please note: Photos reflect the home during professional staging. The property is currently not staged. (id:60365)
1448 Sycamore Garden
Milton, Ontario
This inviting home, is filled with natural light and offers a host of desirable features inside and out. Situated near parks, schools, trails, plazas and many other amenities. It also provides easy access to upcoming educational and recreational facilities. With 5 bedrooms and 4.5 washrooms, it's move-in ready and boasts pot lights, central vacuum, and a gas fireplace. The main kitchen features ample storage, stainless steel appliances, quartz countertops, and a tiled backsplash. Upstairs, find 5 spacious bedrooms and 3 full washrooms, along with a second-floor laundry room. The property includes backyard access on both sides and a legal finished basement with separate entrance and its own laundry. (Basement is currently rented) (id:60365)
15287 Duffys Lane
Caledon, Ontario
2 bedrooms 1 bath in the farm house on second floor available from Sep. 1,2025 with seprate ent. its big lot kids love to play lots car parking fresh air near Bolton ** This is a linked property.** (id:60365)
5360 Cachet Crescent
Burlington, Ontario
Stunning Home on Premium Pie-Shaped Lot with Walkout Basement in The Orchard! Tucked away on a quiet, family-friendly crescent, this beautifully upgraded home sits on an oversized pie-shaped lot with an impressive 72 wide backyard perfect for entertaining, play, and outdoor living. Inside, you'll find hardwood floors throughout, an elegant oak staircase with wrought-iron pickets, and a bright, functional layout. The formal living and dining rooms flow into a sun-filled eat-in kitchen featuring granite counters, tile backsplash, under-cabinet lighting, and direct access to the deck. Upstairs, the vaulted family room with gas fireplace offers a cozy retreat or the option for a 4th bedroom/home office. Three spacious bedrooms complete the level, including a renovated primary suite with a luxurious 5-piece ensuite. The finished walkout basement adds incredible versatility with large windows, a rec room/bedroom, 2-piece bath, and access to the fully fenced, tree-lined yard with new interlock patio, a private oasis for gatherings or quiet evenings. Move-in ready with extensive updates: newer roof, attic insulation, renovated kitchen & ensuite, fresh paint, LED lighting, and pot lights inside & out. Steps to top-rated schools, parks, trails, shops, and all amenities. A rare opportunity to own a turnkey home with exceptional value, on one of the most desirable lots and crescents in Burlington's Orchard community! (id:60365)
211 - 320 Plains Road E
Burlington, Ontario
Floor-to-ceiling, wall-to-wall windows fill this stunning corner unit with natural light, creating a bright and airy space that truly sets it apart in this boutique low-rise building. The open layout is enhanced by 9-ft ceilings, wide plank hand-scraped flooring, and a welcoming foyer with plenty of storage. The sleek kitchen boasts quartz countertops, a glass backsplash, and modern appliances, while the spa-like bathroom features imported porcelain tile and ensuite privilege. Enjoy high-end roller blinds throughout, including blackout in the bedroom, plus walkouts to the spacious balcony from both the living room and bedroom. Built by Rosehaven Homes in 2020, this community offers exceptional amenities: a fitness and yoga studio, business centre, party room, rooftop terrace with BBQs, gardens, and fire pit, plus bike storage, visitor parking, and a dedicated dog area. The location is unbeatable just a short walk to Aldershot GO, shops, cafés, LaSalle Park, and the RBG, with quick highway access to the 403, QEW, and 407. (id:60365)
210 - 1105 Leger Way
Milton, Ontario
Stylish & sun-filled 2 bed, 2 bath condo in the highly desirable Ford neighbourhood of Milton! This open-concept unit features high ceilings, large windows, and floor-to-ceiling patio doors that flood the space with natural light. Enjoy upgraded wide plank flooring, quartz countertops, stainless steel appliances, tile backsplash, and a breakfast bar. Primary suite includes a walk-in closet and upgraded ensuite with a super shower. Includes owned underground parking & locker on same level. Overlooks a peaceful pond with escarpment views. Steps to shops, schools, transit & highways. Turn-key living at its best! (id:60365)
105 Bond Head Court
Milton, Ontario
Absolutely Stunning! Mattamy's Popular 1,530 SF Sutton Corner Freehold End-Unit with lots of upgrades. Townhouse on a Premium Corner Lot in the Highly Desirable Ford Community. This sun-filled home offers an open-concept layout with abundant windows, a main floor den, 2-piece bath, laundry with garage access, and utility space. The second floor features a spacious gourmet kitchen with quartz countertops, stainless steel appliances, backsplash, and walkout to a private balcony, plus a large living room with pot lights and a separate dining area perfect for entertaining. Upstairs boasts three generous bedrooms, two linen closets, a main 4-piece bath, and a primary retreat with a walk-in closet and 3-piece ensuite with a super shower. Additional highlights include a large driveway that can be expanded to accommodate more cars, no condo fees, and numerous upgrades throughout. Ideally located within walking distance to top-rated schools, parks, shopping, and minutes from the Mattamy National Cycling Centre. Quick access to Highways 401, 403, 407, and QEW, and only 12 minutes to Milton or Oakville Bronte GO stations. Don't miss this exceptional opportunity! (id:60365)
308 - 4005 Kilmer Drive
Burlington, Ontario
Welcome to this charming and meticulously maintained 1-bedroom plus den, 1-bathroom condo in Burlingtons quiet and friendly Tansley community. Perfectly designed for first-time buyers, down sizers, or anyone seeking a low-maintenance lifestyle, this home offers a functional layout with a true sense of comfort. Convenience is at your doorstep just minutes from the Appleby GO Station, major highways, shopping, dining, and everyday essentials. Plus, Burlingtons stunning waterfront is only a short 10-minute drive away, offering the perfect escape for weekend strolls and sunsets by the lake. With an affordable price point and a location that balances tranquility with accessibility, this condo is an incredible opportunity to call home. Don't miss out! (id:60365)
16 Larkberry Road
Brampton, Ontario
***THIS IS A MUST SEE*** A RARE FIND IN A PERFECT LOCATION WALKING DISTANCE TO GO-TRAIN!!! Approx 4,000 Square Feet Living Space; Beautiful, Spacious Home Situated in the Premium Credit Valley Community on a Deep Corner Lot; Featuring 6 Total Bedrooms with 4 Bedrooms Upstairs + 2 Bedroom Fully Finished Basement & 5 Washrooms. High End Chef's Kitchen Inc. Ss Appliances, Gas Stove, with Extended Granite Countertop & Backsplash; Open Concept Dining & Living Rooms. Deep Corner Lot W/ Fenced Backyard & Stained Wooden Deck With Handcrafted Gazebo, Perfect for Kids Play Area; Brazilian Hardwood Thru-Out Main Floor; Pot Lights; Chandeliers; Double Door Entry; and many more Upgrades In This Home. ***BOOK YOUR SHOWING TODAY!!! (id:60365)
917 Oasis Drive
Mississauga, Ontario
Welcome to 917 Oasis, a spacious 4-bedroom semi-detached home on a premium 38 x 104 corner lot. Recently updated in 2025 with new laminate flooring (AC4 rating), fresh paint, and a modernized kitchen, this home is move-in ready and full of upgrades. The main floor features 9 ft ceilings, pot lights, and a bright open layout. The kitchen is complete with Quartz countertops, matching backsplash, stainless steel appliances, and plenty of storage. Wrought iron spindles on the staircase add an elegant touch. Upstairs, the primary bedroom offers a 4-piece ensuite with a standing shower, oval bathtub, and walk-in closet. The 4th bedroom also has a walk-in closet. Enjoy the convenience of a double-door entry, 4-car parking with no sidewalk, and a family-friendly neighbourhood with top-rated schools. Ideally located between Square One and Heartland, with quick access to Hwy 403 and Hwy 401,this home truly shows like a model! (id:60365)
3252 Escada Drive
Mississauga, Ontario
Ideal Place For Strictly Vegetarians Tenants(No Cooking Of Meat Allowed) Professionally Finished Legal Basement With Separate Entrance High End Finishes And Pot Lighting. Great Neighborhood With Park, School, Public Transport Close By. Fridge/Stove/Dishwasher, Washer & Dryer. No Pets, No Smoking & Strictly Vegetarians Separate Exclusive Washer Dryer. Modern Kitchen With Dishwasher And Quartz Counter Top. tennat pays 40% of the utilities (id:60365)
595 Celandine Terrace
Milton, Ontario
Beautifully built by Great Gulf, this 1,949 sq. ft. townhouse feels like a detached home! Featuring 4 bedrooms, 4 bathrooms, 2 primary suites with ensuites, elegant finishes, zebra shutters, 9-ft ceilings, pot lights, and oak stairs with iron pickets. Modern kitchen with quartz counters, stainless steel appliances & walk-in pantry. Close to schools, parks, Sherwood Community Centre, conservation area & shopping. This home truly has it all don't miss your chance! (id:60365)













