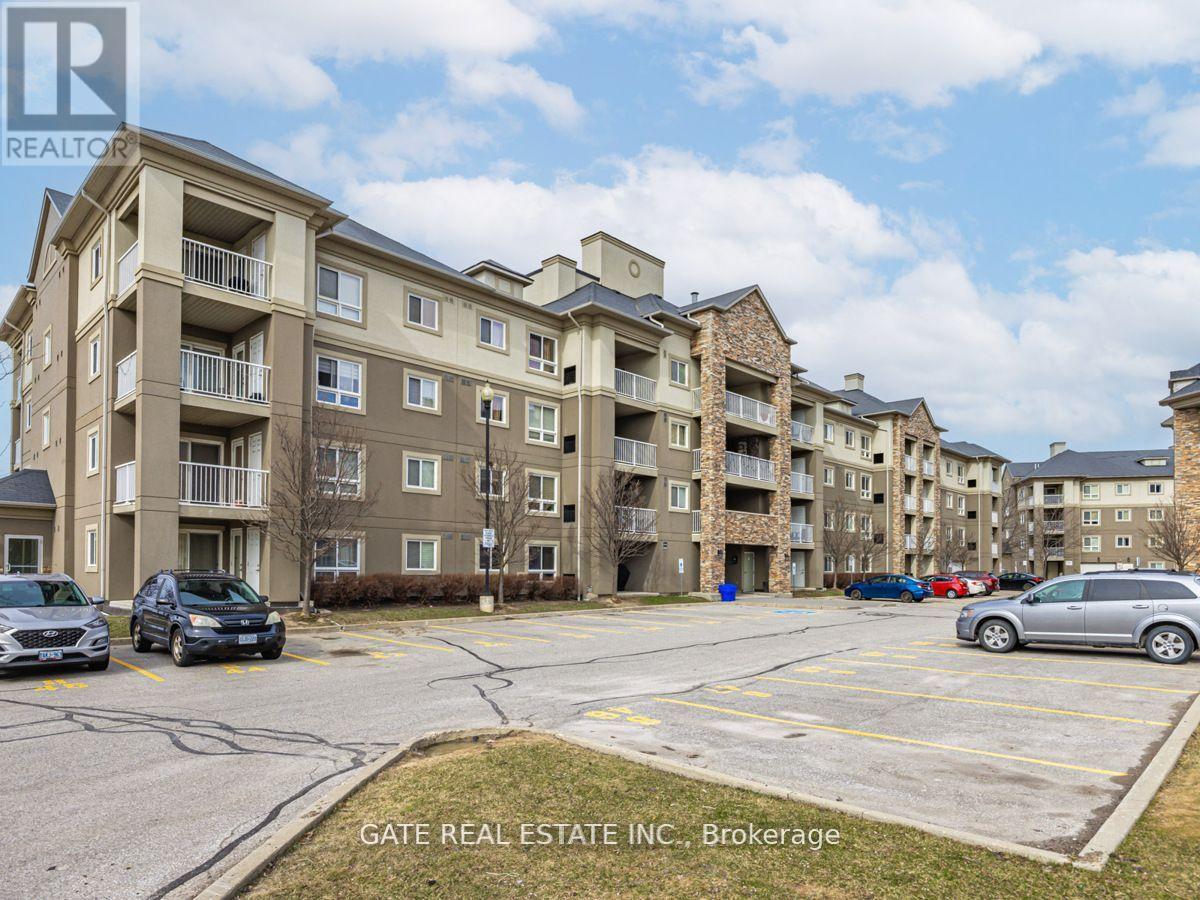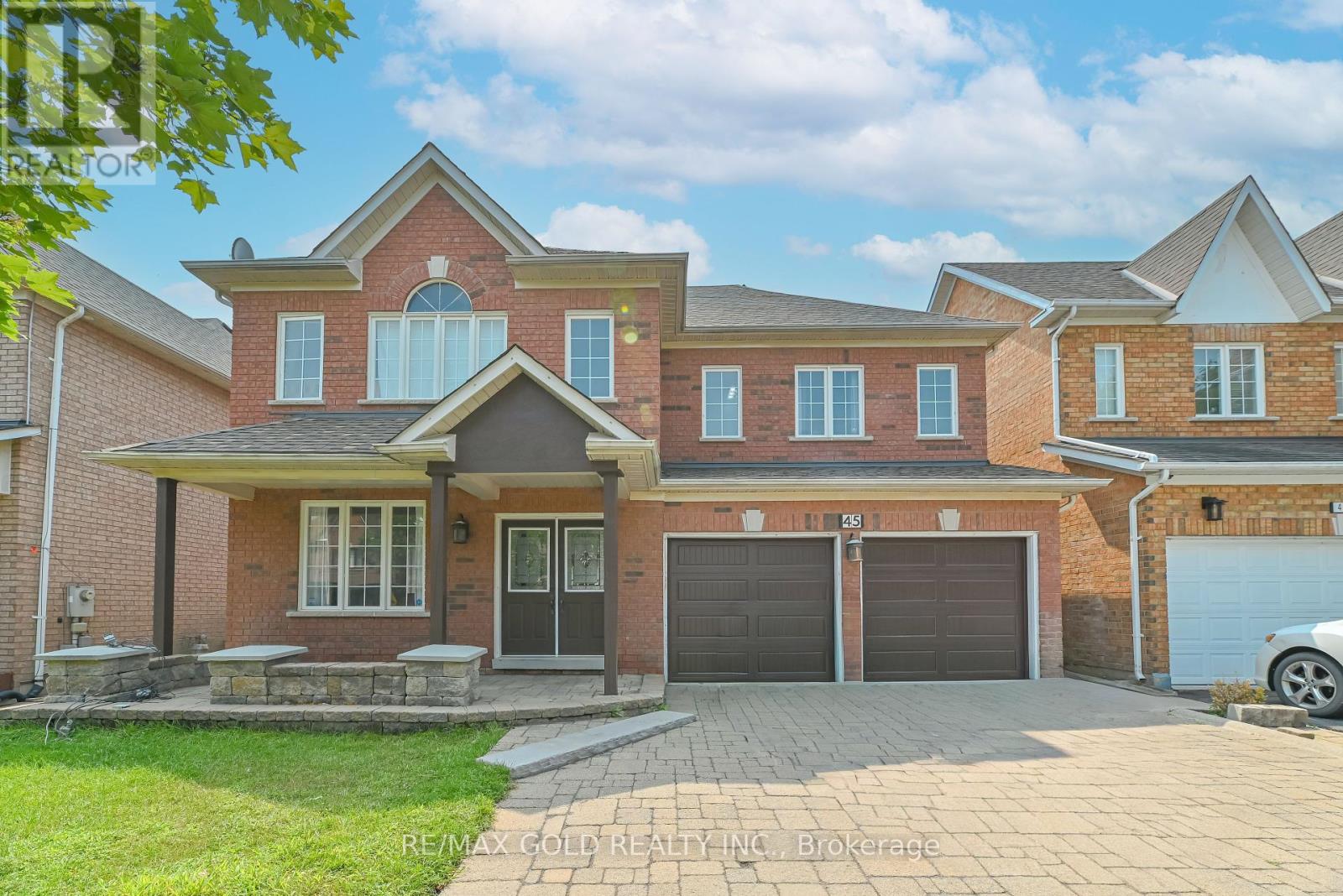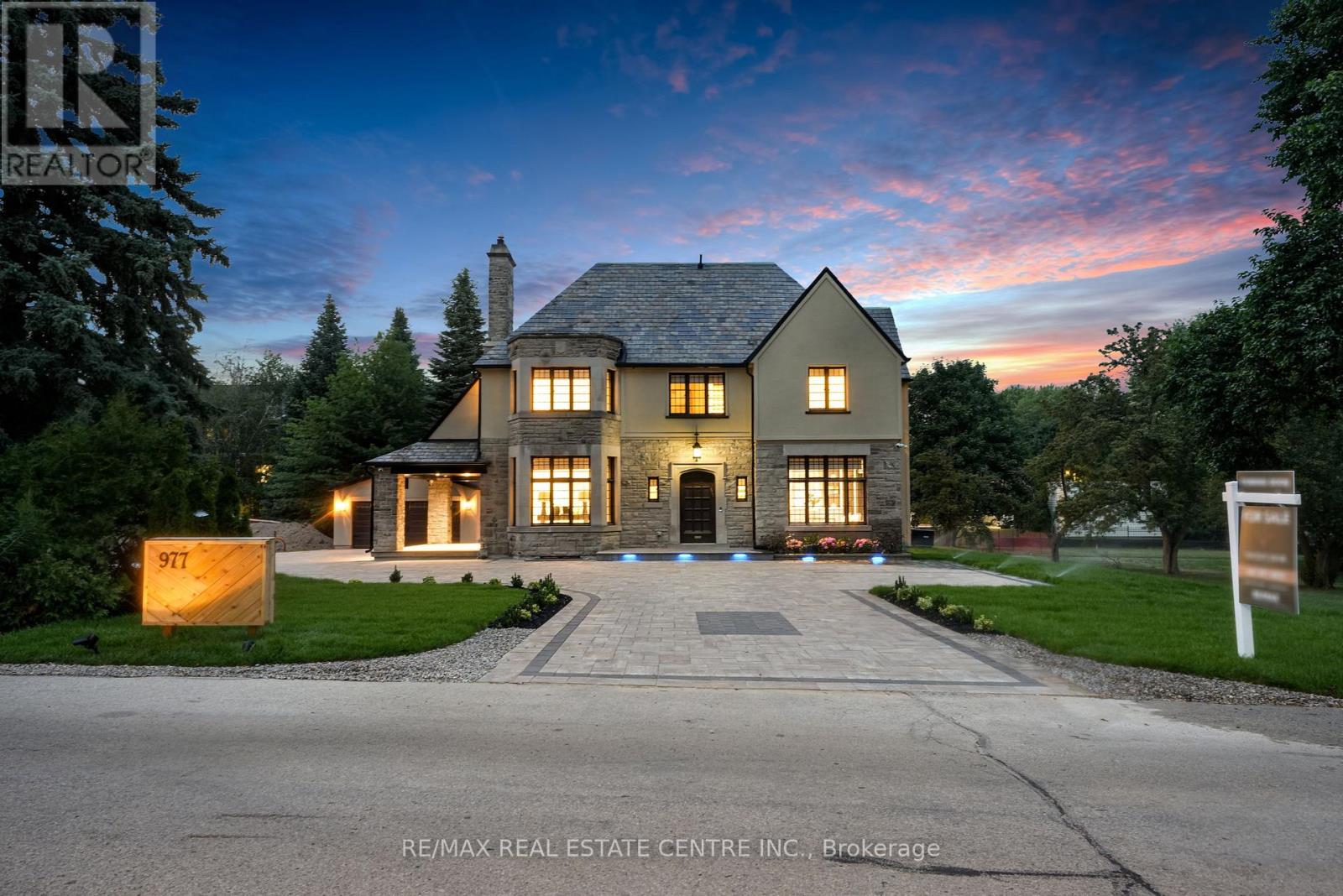2208 - 6 Dayspring Circle
Brampton, Ontario
****STUNNING!! - RENT TO OWN OPTION AVAILABLE!!!! PRIVATE Large Balcony with Ravine Views!!!Newly Painted and Cleaned, Ready to MOVE IN ASAP!!!! Condo Apartment in a GATED COMMUNITY in Brampton with 24hr Security!!!! 2 Bedrooms + 1 Large Den/Office Space with 2 Full Washrooms, Large Balcony, Parking and Locker. Located in the most desirable Humberwest, Goreway and Queen St E Area. Minutes Away From Shopping, Dining, Prayer Places and to Highway 427. U shaped Kitchen with Built in Dishwasher, QuartzCountertop, Stainless Steel Fridge, Stove and Exhaust. Open Concept Layout, Sun Filled, Home Like Unit. Ideal place For First Time Home Buyers, Parents Nest and Winter Birds. (id:60365)
28 - 2200 Glenwood School Drive
Burlington, Ontario
Rare Opportunity!!! Quiet End Unit Townhouse!!! Ready to Move-In. Easy Access to QEW & 403, Minutes to Burlington Go Station and Public Transit. Thousands Spent on Brand New Modern Renovations. Brand New Light fixtures, Vinyl Flooring on Ground & 2nd floors. Brand New 4 pc Bathroom Vanity, Shower with Deep Soaking Tub. Brand New 2pc Powder Room. Brand New Kitchen with Stylish White Cabinet, Countertop, and Ceramic Backsplash. Brand New Appliances: Stainless Steel Fridge, Stove, and Exhaust Fan with Direct Venting Outside. Freshly Painted Throughout. Direct access to Garage. Updated Wood-burning Fireplace. Open Space Basement - Great Potential. Freshly Painted Basement Floor. Don't Miss This Fabulous Townhouse in a Sought-After Community. (id:60365)
105 Royal West Drive
Brampton, Ontario
Look no further! This Credit Valley executive home boasts 6,100+ square feet of living space with a legally finished basement and 7 car parking. As you step through the elegant vaulted foyer, prepare to be captivated by the impressive large living/dining room, designed for those who appreciate the art of entertaining. A generous butler's pantry seamlessly connects to the stunning eat-in kitchen, showcasing exquisite quartz countertops and backsplash, a gas cooktop, built-in oven, fridge and freezer, all inviting you to host friends and family with style. Relax in the cozy family room, where a warm gas fireplace and vaulted ceiling with large windows provide the perfect backdrop for intimate gatherings, or retreat to your personal home office for moments of quiet focus. Ascend to the lavish primary suite, a sanctuary featuring a luxurious soaker tub, a standing shower, his/her sinks that epitomize comfort and taste. Three additional generously-sized bedrooms, each with adjoining bathrooms, ensure ample space for family and guests alike. Discover a luxurious legal basement built for the owners pleasure, which can easily convert back to 2 bedroom. Basement is complete with a media room (or bedroom 1), wet bar, stylish entertainment area, gym (or bedroom 2) and a spa-like 4-piece bath with a steam shower. Indulge in this exquisite residence all to yourself or effortlessly convert for potential rental income, the possibilities are endless. Step outside to discover your own backyard paradise, with a 30-foot covered cedar deck and meticulously manicured landscaping, perfect for outdoor gatherings or quiet family evenings. The exterior dazzles with a spacious 3-car garage and expansive 4-car driveway. Additional highlights include a professional sprinkler system, ambient exterior pot lights, an electric vehicle charging connection and professionally landscaped front and back yards. This home truly embodies an entertainer's paradise both inside and out! (id:60365)
Lower - 2125 Varency Drive
Mississauga, Ontario
Nearly 1,500 SqFt of Stylish Living! Enjoy the beauty of your backyard garden while cooking in your stylish white kitchen! Step into this beautifully updated apartment offering 3 spacious bedrooms, 2 full bathrooms, a private kitchen, and exclusive laundry facilities thoughtfully designed for comfort and convenience. The ground floor boasts a sleek modern kitchen and a bright, sun-filled living room with direct access to a beautifully landscaped backyard. One bedroom is also located on this level and features its private 4-piece ensuite. The lower level offers two more generously sized bedrooms that share a brand-new 3-piece bathroom. Enjoy the warmth and elegance of gleaming hardwood floors throughout, along with the privacy of your own laundry room. Located in a prime neighbourhood, just minutes from the University (UTM) and the GO Station, with highway access in under 2 minutes. A major shopping center is opening soon nearby, and you're surrounded by grocery stores, restaurants, and cafés. This is a rare opportunity to live in a bright, spacious, and stylish home in an unbeatable location. Don't miss it! (id:60365)
1508 - 11 Wincott Drive
Toronto, Ontario
Welcome to Tiffany Place in highly sought-after Etobicoke! This stunning multilevel unit boasts over 1300 SQFT of luxurious living space with breathtaking, unobstructed south views. Once inside, you're greeted by a sun-filled interior, accentuated by an expansive balcony, perfect for soaking in the sun or enjoying evening cocktails with friends. The 3 bed 2 bath layout, offers ample space for families or those looking to downsize without compromising on comfort. The built-in fireplace in the living area creates a warm and inviting ambiance. Storage won't be an issue with plenty of options, including the built in Cabinetry and an ensuite storage room. The Large in suite Laundry has plenty of storage space. Open Concept Kitchen and Breakfast Bar highlight this thoughtful layout. This unit includes 1 parking spot, has been recently painted and meticulously maintained. Located in a Great Neighbourhood, this condo combines comfort, convenience, and style. Enjoy a wide array of amenities including indoor pool, gym, tennis courts and sauna. Ideal for first-time buyers, small families, or those looking to Smart Size. Maintenance fee includes ALL UTILITIES!! Don't miss out on this opportunity to call this exquisite condo your new home! (id:60365)
2309 - 220 Burnhamthorpe Road W
Mississauga, Ontario
Luxury 2 bedroom condo located in the heart of Mississauga, Conveniently across from city hall and Square one. 5 Minutes to HWY 403, Sheridan College, and Library. Beautiful Kitchen with Granite counter top. Utility are included. 1 Parking and 1 Locker. (id:60365)
1 Cedar Lake Crescent
Brampton, Ontario
Rare Sought After 2-Story Executive Corner Unit On Premium Sized Lot W/Spacious Back & Side Yard & Beautiful Windows Throughout. Feels Like A Semi! Located On The Border of Mississauga On A Dead-End Street W/Green Space & Woods Surrounding The Property. The Privacy Afforded Is Exceptional. This Beautiful Home Boasts Large L-Shaped Front Porch, Stone Exterior, Landscaped Yard W/Private Driveway, Interior Access To Garage, Double Door Entry To Open Concept Living W/Large Bay Window & Natural Light All Over, 9' Ceilings, Dark Stained Hardwood Throughout & Circular Oak Staircase, Rod Iron Pickets, Upgraded Kitchen Cabinets W/Pantry, Granite Counters W/Breakfast Bar, Stainless Steel Appl, W/O To Enclosed Private Backyard, W/BBQ Gas Line, Gate To Large Side Yard W/Mature Trees & Private Garden, 2nd Floor Master W/4PC Ensuite & Walk-In Closet, Additional Bedrooms W/Large Windows & Built-In Nooks, Hallway Open To Grand Oak Staircase W/4PC Bathroom & Linen Closet. Lower-Level Laundry In Unfinished Basement of 645 SQ Ft W/2PC Bathroom Rough-In & Development Potential. This Rare Gem Won't Last. Book Your Private Showing Today! Interested Buyers Please Call/Text Ryan At 416-993-4513. (id:60365)
45 Treeline Boulevard
Brampton, Ontario
Welcome To Prestigious Vales Of Castlemore, Where Functionality Meets Comfort! This Stunning All-Brick Detached Family Home Offers Around 4000 Sq Ft Of Stylish Living Space, Featuring 4 + 3Spacious Bedrooms, 5 Baths, And 9-Foot Ceilings On The Main Floor For A Bright, Airy Feel. Lovingly Maintained By The Owners, This Home Radiates Pride Of Ownership At Every Turn. The Heart Of The Home Is The Oversized Chefs Kitchen, Complete With Ample Cabinetry, Expansive Counter Space, And A Large Centre Island With Raised Breakfast Bar Perfect For Family Gatherings And Entertaining Guests. The Sun-Filled, Open-Concept Family Room Boasts Gleaming Hardwood Floors And A Cozy Gas Fireplace, Creating The Ideal Space For Relaxation. Step Outside To A Professionally Landscaped Backyard An Entertainers Dream! Enjoy Multiple Seating & Lounge Areas, A Relaxing Jacuzzi, And A Fully Equipped Outdoor Kitchen Featuring A Built-In Gas Bbq, Sink, And Generous Counter Space. Its The Perfect Spot For Hosting Summer Bbqs, Dinner Parties, And Creating Unforgettable Memories. Convenience Is Key With Main Floor Laundry And Direct Garage Access. Upstairs, Retreat To Four Generously Sized Bedrooms, Including A Serene Primary Suite With Spa-Like Ensuite And Walk-In Closet. Bonus: This Property Features A Legal Basement Apartment With A Separate Entrance Offering Fantastic Rental Potential And Steady Residual Income. Located In One Of Brampton's Most Sought-After Communities, You'll Be Close To Top-Rated Schools, Parks, Shopping, Transit, And Highways. A Rare Opportunity In The Vales Of Castlemore See It Before Its Gone! (id:60365)
5406 - 3883 Quartz Road
Mississauga, Ontario
Impressive 2 bedroom and 2 bathroom condo with unobstructed lake views. Stunning open concept design with floor to ceiling windows and two walkouts to the spacious 113 sq. ft. balcony. Custom window blinds, ensuite laundry, also included is 1 underground parking space and locker. Great location, just minutes from Square One, Public Transit, restaurants, cafes, schools and parks. Non smoking building and prefer NO pets. (id:60365)
977 Unsworth Avenue
Burlington, Ontario
The Famous George Unsworth home is finally on the market with a modern twist!! Check out this stunning home in the upscale Aldershot neighborhood of Burlington. Designed by the renowned architect Walter Scott, this place has been fully remodeled from top to bottom and its basically a work of art. With almost 5,000 sqft of living space, it offers 4 bedrooms and 5 bathrooms, all finished with high end touches. Imported stone, ambient floor lighting, custom cabinetry, automated blinds, heated floors in the bathrooms and dual furnaces. Every detail has been carefully thought out. Top $$ spent on professionally finished landscaping, plenty of outdoor space to enjoy, and a big driveway that fits multiple cars. Its just steps from the lake, surrounded by parks and green spaces perfect for outdoor activities. There are many top rated schools nearby, Only minutes from downtown Burlington, highways, and the GO station. You really need to see it for yourself. Welcome to your dream home! (id:60365)
589 Cargill Path
Milton, Ontario
Welcome to 589 Cargill Path, Milton A Stylishly Renovated Townhome in the Heart of Coates! Located in the highly sought-after, family-friendly Coates neighborhood, this beautifully updated 3-bedroom, 4-bathroom townhouse offers the perfect blend of comfort, style, and convenience. With over 1,400 sq. ft. of thoughtfully designed living space, this home is move-in ready and full of premium features. Step inside to discover a bright, open-concept layout with modern upgrades throughout, including rich flooring, custom lighting, and elegant finishes. The kitchen is a true showstopper fully renovated with high-end cabinetry, quartz countertops, a stylish backsplash, and stainless steel appliances, perfect for home chefs and entertainers alike. Each of the three bedrooms features custom built-in closets, offering smart storage solutions without compromising on style. The finished basement includes an additional 2-piece bathroom, ideal for a home office, playroom, or guest space. Step outside to your private, landscaped backyard oasis beautifully designed with interlock stone and concrete, making it the ideal space for entertaining, summer BBQs, or relaxing after a long day. Additional highlights include: Renovated bathrooms on every level, Attached garage with inside entry, Quiet street in a welcoming, family-oriented community, Close to schools, parks, transit, shopping, and highways. This home combines comfort and luxury in one of Milton's most desirable areas. Don't miss your chance to own this turnkey gem at 589 Cargill Path! (id:60365)
304 - 2333 Sawgrass Drive
Oakville, Ontario
Introducing a beautiful and bright, well-laid and comfortable two bed + two bath + two parking, corner unit in the very walkable neighbourhood of Oakville's Uptown Core. In the southwest building of the Oak Park Towns, this light-filled suite not only lives large on the interior at nearly 1100 sq ft, but also offers wonderful panoramic views from a lovely covered terrace. Entering into a tucked-away foyer, the condo suddenly gives way to an open concept kitchen + living space that benefits from unabated, sunny, south exposure with space to gather or the room to unwind. For the home cook, a built-in pantry elevates kitchen storage without making a sacrifice of space and sports stainless steel, full-size appliances. The combined living + dining area walks out to the outdoor entertain and relax space, benefiting from sight-lines overlooking a quiet Oakville neighbourhood. This view is one that will last. A split bedroom layout offers quiet and privacy for each room. The primary bedroom is king-sized with an ensuite bath and well outfitted walk-in closet. An XL second bedroom has a deep closet, more sunny south exposure, and no longer does one worry about a guestroom OR an office - you can simply do both. Included is a full garage with attached storage room, and an additional parking space on a private drive. All your daily conveniences are a short walk away and connectivity is paramount with quick trips to the QEW, 403, 407, Oakville Place, and GO Train station. Oakville Transit at the door. With 9-foot ceilings, incredible value for size, covered parking for two, sunny exposure, plus a legacy view, this one checks the boxes. (id:60365)













