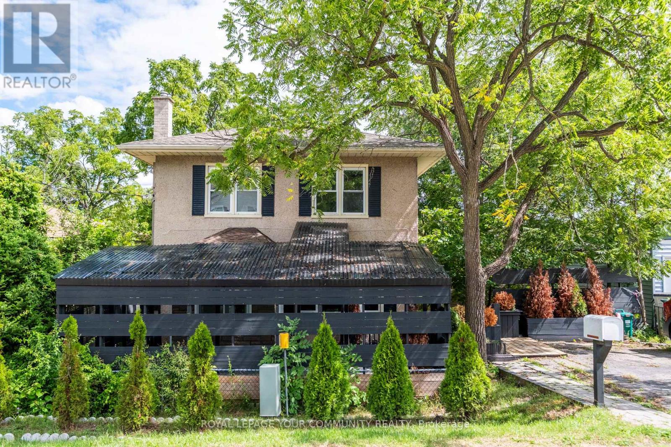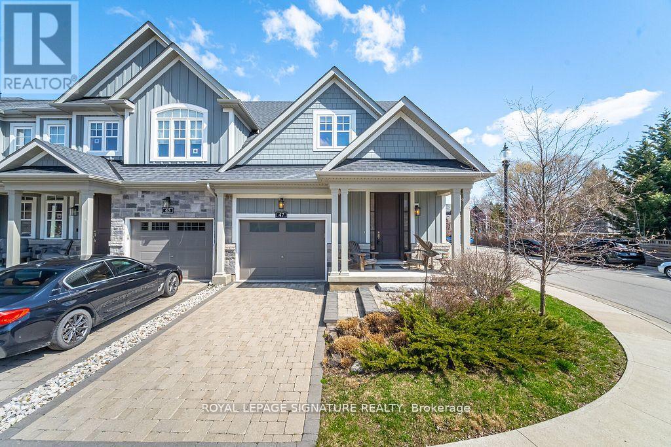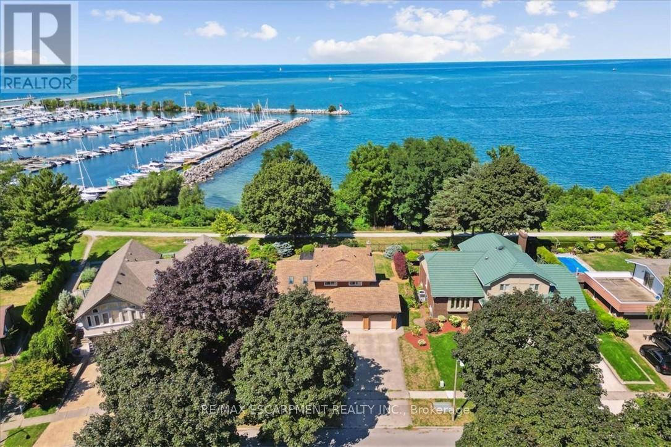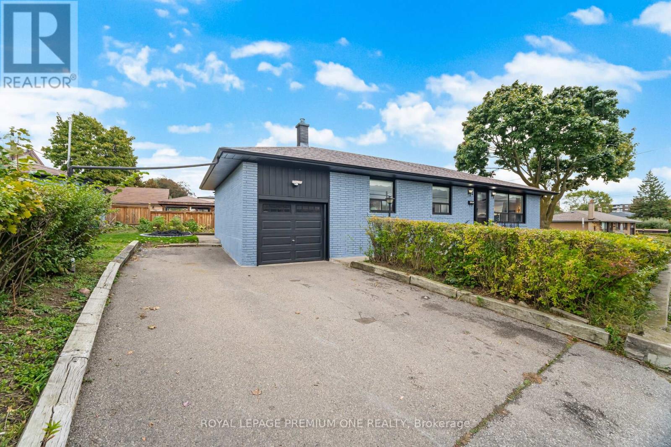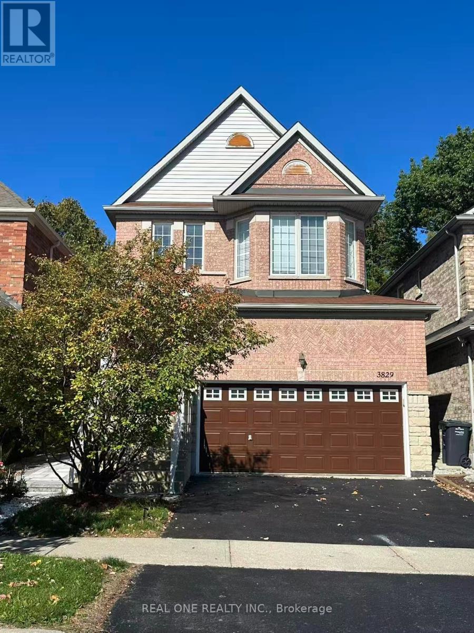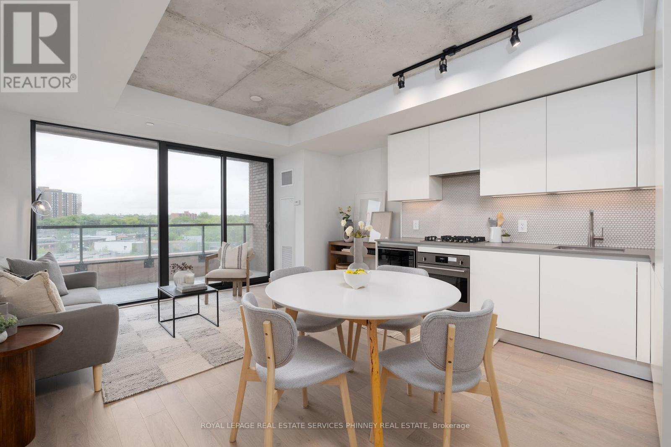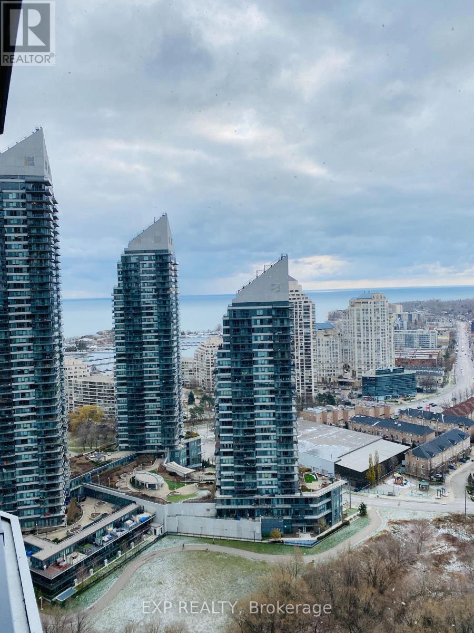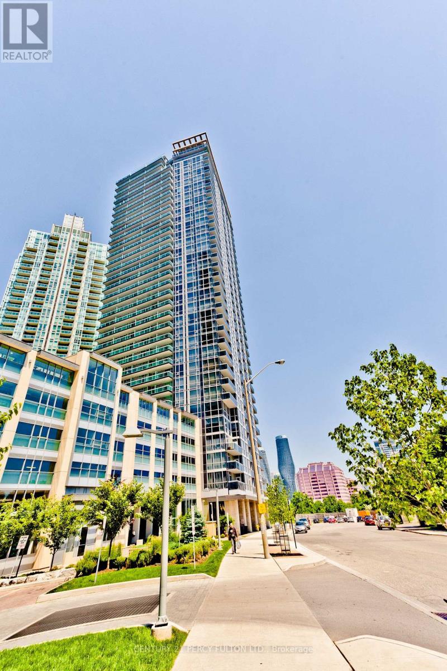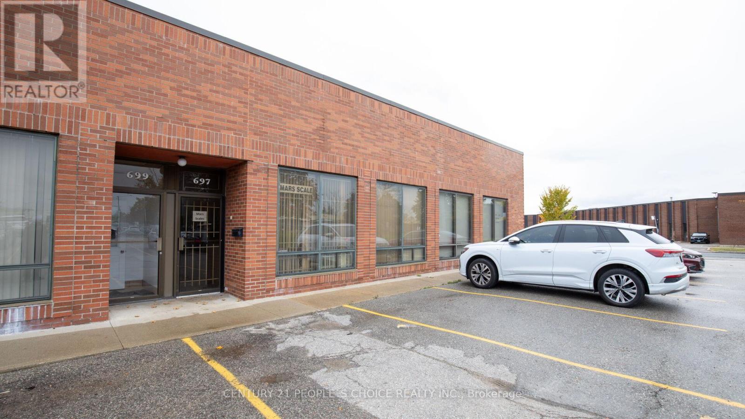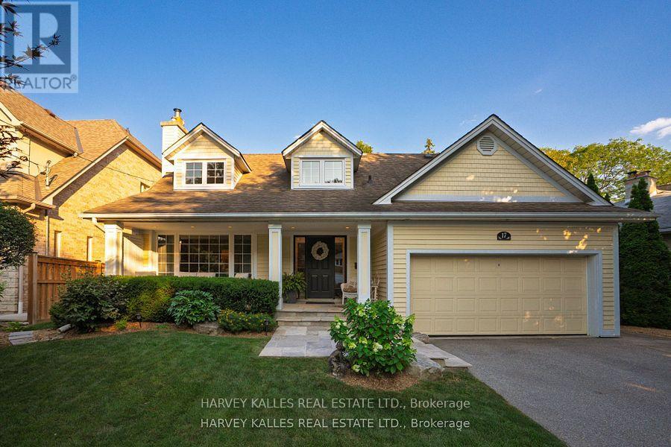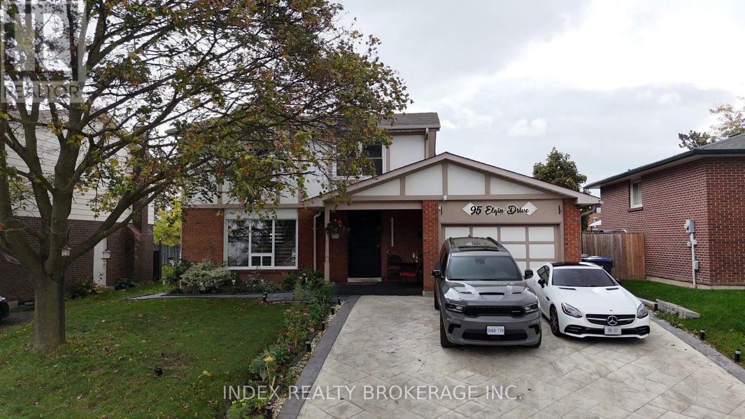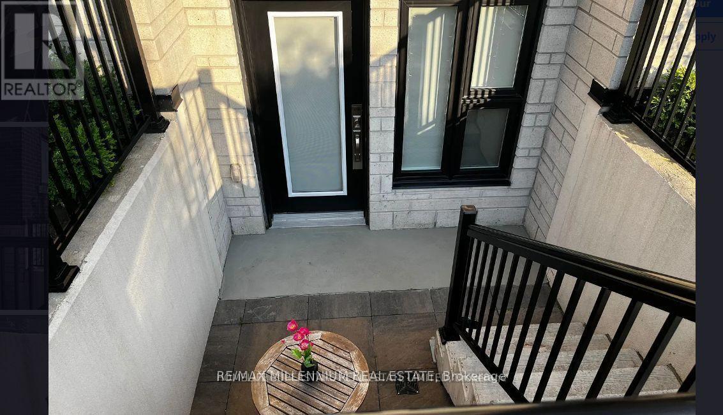69 Hillview Road
St. Catharines, Ontario
Discover this spacious 3+2 bedroom, 4 bathroom two-storey home set on a generous private lot backing onto the serene 12 Mile Creek, where youll enjoy peaceful views and no rear neighbors. Nestled in the desirable Western Hill community, the location offers quick access to Brock University, downtown amenities, shopping, and public transit. The freshly painted main level is filled with natural light and boasts an open layout with breathtaking ravine vistas. Upstairs, the primary suite includes its own ensuite, accompanied by two more bedrooms and a second full bath. The walk-out lower level, complete with a separate entrance, provides two additional bedrooms, a full bathroom, and excellent in-law suite potential. Step outside to the expansive backyard and take in the tranquility of the natural surroundings. A wonderful opportunity you wont want to miss! (id:60365)
47 Windsor Circle
Niagara-On-The-Lake, Ontario
Amazing opportunity to own "The Windsor" Luxury Corner lot Townhouse near downtown Niagara on the Lake. Walkable distance to all amenities , Tim Horton's , Subway, Library, Community Centre, Gas Station and world renowned Vineyards. Bright open concept with 9ft ceilings on the main level, light fixtures, crown moulding, window coverings, oak staircase with railings, finished basement with large rec room, study room and 4pc washroom. Wine cellar done in cold room downstairs. (id:60365)
93 Westgate Park Drive
St. Catharines, Ontario
Here's your chance for a beautifully renovated 3 bedroom, 2.5 bath, double car garage home, overlooking Lake Ontario and Port Dalhousie Marina. Yul love the great room with cathedral ceilings, pot lights, and quality hardwood flooring, gorgeous kitchen with crisp white cabinetry, butcher block counters, and cerulean blue vistas through oversized kitchen windows. The sunken family room features built-in cabinetry, a gas fireplace and a walk out to an updated two tiered deck where you can watch the boats sail by and catch an awe inspiring sunset. The primary bedroom is an oasis with an abundance of closet space and a gorgeous water view. There is ensuite privileges to a bathroom that could be divided in two, plus two more large bedrooms with double closets. The lower level will make an ideal teen retreat or in-law/guest suite, with a kitchen area, a large luxurious new bathroom, a rec room or bedroom with high ceilings, pot lights, a large window, and a large furnace/storage room. Other features include inside entry to the double car garage, sprinkler system, perennial gardens, wrought iron fencing and access to walking trails. Minutes to Port Dalhousie Heritage District, Sunset Beach and the everyone's favourite carousel. Its not just a home, its a lifestyle. Luxury Certified. (id:60365)
2 Del Ria Drive
Toronto, Ontario
Charming 4-bedroom bungalow nestled in Toronto's desirable Maple Leaf community. This well-maintained home offers a bright and functional layout with a spacious living area, eat-in kitchen, and a 4-piece bathroom on the main floor. This bungalow has separate entrance to a fully finished 3-bedroom basement apartment with second kitchen, 3-piece bathroom and generous living space that is currently leased. Tenants are willing to stay. Excellent income property. Enjoy the convenience of a single-car garage with a double driveway that accommodates up to four vehicles. Ideally located close to excellent schools, beautiful parks, shopping, and public transit, this property provides comfort and accessibility in a family-friendly neighborhood. Move in and make it your own! Beautiful family home with a separate entrance to a fully finished 3-bedroom basement apartment-perfect for extended family or a mortgage helper! Basement currently leased to AAA tenants willing to stay for immediate rental income. Bright main level with modern finishes in a family-friendly area close to schools, parks, shopping, and transit. (id:60365)
3829 Quiet Creek Drive
Mississauga, Ontario
Gorgeous And Bright 4 Bdrm Home Backs Onto Ravine. Close To Erin Mills Town Centre Shopping, Schools, Hospital, Parks. Easy To Access Hwy.**Backs On To Ravine** Lots Of Upgrade, Basement Last-Year Renovated.Easy Showing. Extras: Elfs, Fridge, Stove, B/I Dishwasher, Washer, Dryer. Central Air, R/I Central Vac, Window Coverings. Gas Fireplace,Garage Door Opener. Huge Master Bedroom With Seperate Shower Stall + Large Size Soaker Tub. Laundry On Second Floor. (id:60365)
515 - 2720 Dundas Street W
Toronto, Ontario
Presenting beautiful one bedroom, one bath condominium in the new Junction House building. This unit also features 9 foot ceilings enhancing the luxurious feel. This is your opportunity to live in a newer suite in one of the city's most vibrant neighbourhoods. Large windows bathe the interior in natural light, enhancing the serene and inviting atmosphere of the Junction area. Step outside to your large, oversized balcony with gas line hookup. Enjoy easy access to public transportation, trendy cafes, artisanal shops and a variety of dining options. (id:60365)
3004 - 10 Park Lawn Road
Toronto, Ontario
Amazing corner unit by the lake offering the best of waterfront living in Westlake Village! This bright 2-bedroom, 2-bath condo features soaring ceilings, floor-to-ceiling windows, and breathtaking views of the city and lake. The open-concept kitchen is equipped with stainless steel appliances and quartz countertops, perfect for modern living. Conveniently located just minutes from Metro, Shoppers, Starbucks, Financial District, and more. Enjoy top-notch amenities including a large outdoor pool, top-floor sky gym and party room, squash/basketball court, golf simulator, and more. (id:60365)
1201 - 225 Webb Drive
Mississauga, Ontario
Beautiful Unit In City Centre. Walk-In Distance To Square One. Close To Go And Hwy 403. Building HasTerrific Amenities Including 24 Hr Concierge, Gym And Pool. Indoor Pathway To 24 Hrs Supermarket,Doctor Office, And Pharmacy. (id:60365)
697 Petrolia Road
Toronto, Ontario
Mars Scales is a fully certified manufacturer of Electronic Weighing Scales, Precision Digital Balances, Bench Scales, Floor Scales, Load Cells, Weight Indicators, and Custom Weighing Systems designed for a wide range of applications across Laboratory, Industrial, and Educational sectors.In addition to our in-house products, Mars Scales also markets a comprehensive selection of weighing equipment from other leading manufacturers, including Crane Scales, Counting Scales, Retail Price Computing Scales, and Digital Mini Pocket Scales.With over 100 models available, our electronic scales and digital balances range from 100 grams up to 50,000 lbs (25,000 kg), ensuring the right solution for every weighing need. All Mars Scales instruments are built to be high-quality, heavy-duty, reliable, and cost-effective, with most orders shipped within 24 hours.To meet modern data management needs, Mars Scales offers Wi-Fi (wireless) and Ethernet (LAN) connectivity for seamless data collection from multiple weighing stations directly into a host computer.Our line of Analytical and Laboratory Balances offers capacities from 100 grams to 10 kilograms (22 lbs), maintaining the same commitment to precision, durability, and performance that defines the Mars Scales brand.Mars Scales is a fully registered and Measurement Canada-certified manufacturer and supplier of precision weighing instruments. We specialize in Electronic Weighing Scales, Digital Balances, Bench and Floor Scales, Load Cells, Weight Indicators, and Custom Weighing Systems for industrial, laboratory, and educational applications.Mars Scales offers Digital Balances in capacities ranging from 100g up to 10kg (22lb), as well as over 50 models of Industrial Scales and Balances with capacities from 100g to 40,000lb (20,000kg). All our weighing instruments are high-quality, heavy-duty, reliable, and competitively priced, with most orders shipped within 24 hours. (id:60365)
17 Elstree Road
Toronto, Ontario
Welcome to 17 Elstree Rd, a stunning home set on one of the most coveted & tranquil tree-lined streets in Humber Valley Village. With over 81 ft of frontage on a lush, mature lot, this residence combines timeless elegance w/modern comfort in a truly unbeatable location. Step onto the covered front porch & into a sun-filled foyer featuring custom closets & gleaming hrdwd flrs. The L/R offers a wall of windows O/L the front gardens & a custom Rumford fireplace w/stone surround - perfect for both entertaining & quiet evenings. The formal D/R impresses w/hrdwd flrs, bespoke millwork, & a statement chandelier, all O/L the priv backyard.The kit features hrwd flrs, stone counters & backsplash, 6 s/s appliances,abundant cabinetry, a breakfast area, & a w/o to the backyard oasis. A main-flr F/R completes the flow, offering a warm space to gather & relax. Upstairs, you'll find 3 spacious bdrms, a primary retreat w/a w-in closet, custom b/ins, & a spa-inspired 5pc ens w/garden views. The L/L expands the living space w/a generous rec room,gas fireplace, above-grade windows, & a dedicated guest br or office paired w/a nearby 3pc bath - ideal for a nanny or in-law suite. A bright laundry area, ample storage, & a cold rm add convenience & function. Outside, the inground salt water pool, landscaped gardens, & towering trees create a private sanctuary, complemented by a dbl-car garage & driveway prkg for four. This home represents an exceptional opportunity to live on one of the best streets in Humber Valley Village, surrounded by top-ranked schools, incl Humber Valley Village JMS, Richview Collegiate Institute & All Saints Catholic School. Walk to the newly renovated Humbertown Shopping Centre & James Gardens. Renowned golf clubs, incl St. George's Golf & Country Club, Islington Golf Club & Weston Golf Club, are nearby. W/quick access to the Bloor St Subway line, Pearson Int Airport, and major hwys, 17 Elstree Rd offers the perfect balance of serene living & city convenience. (id:60365)
95 Elgin Drive S
Brampton, Ontario
An opportunity not to be missed. Step into your dream home, a beautifully renovated 3+1 bedroom, 4 bathrooms detached residence in a sought-after neighborhood. The inviting custom fiberglass front door (2022) sets the tone, leading to a formal living room with rich hardwood floors. The kitchen, revamped in 2022, is a culinary delight with Caesarstone quatrz countetops, a custom panel Elica range hood, built -in Bosch dishwasher, KitchenAid stove, Bertazzoni refrigerator with ice maker, appliance garage with LG microwave oven, dedicated coffee bar, and an island seating three. All three bathrooms received a stylish makeover in 2022, featuring custom vanities, Caesarstone quartz countertops, and beautifully tiled showers and tubs. The main floor family room seamlessly connects to a patio and pool area, ideal for entertaining. The finished basement offers additional living space with LVP flooring, a new 3-piece bath, custom dry bar with a Caesarstone Countertops, added insulation, under-stairs storage, a spacious storage room, a laundry area, making it perfect for a potential in-law suite. The private backyard is a personal oasis with a heated in ground pool, updated with a new liner, plumbing lines, skimmer, and heater (2022), surrounded by a pristine patio and landscaped grounds. Modern amenities include a RHEEM tankless water heater (2022), LENNOX air conditioner and furnace(2014), an Aprilaire humidifier, a new front walkway and porch turf (2023), updated exterior Hose Bibs (2023). In 2024, a brand new closet and washroom were added to the master bedroom. After November 2024, seller invested $120, 000 in upgrades including new master bedroom closet and washroom, full lighting and paint in November 2024 new driveway completed in January 2025. (id:60365)
1135 Cooke Boulevard
Burlington, Ontario
Great Location!!! Steps to Aldershot go station. Fabulous Corner unit with large windows and plenty of sunlight. Private entrance and Parking. Large model with over 500 square feet in prime location in Burlington. Close to highways and all major amenities (id:60365)

