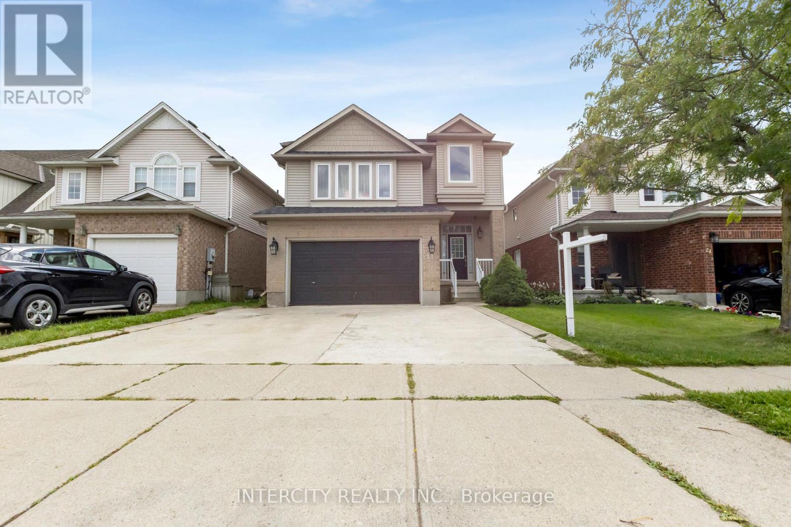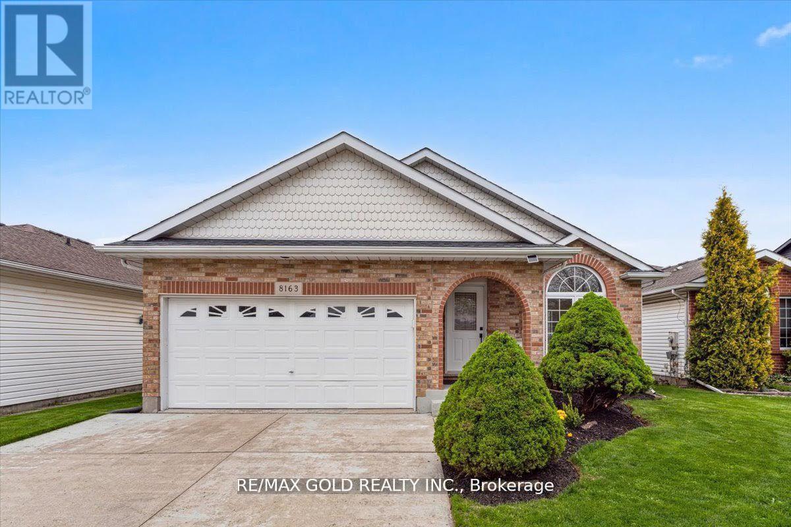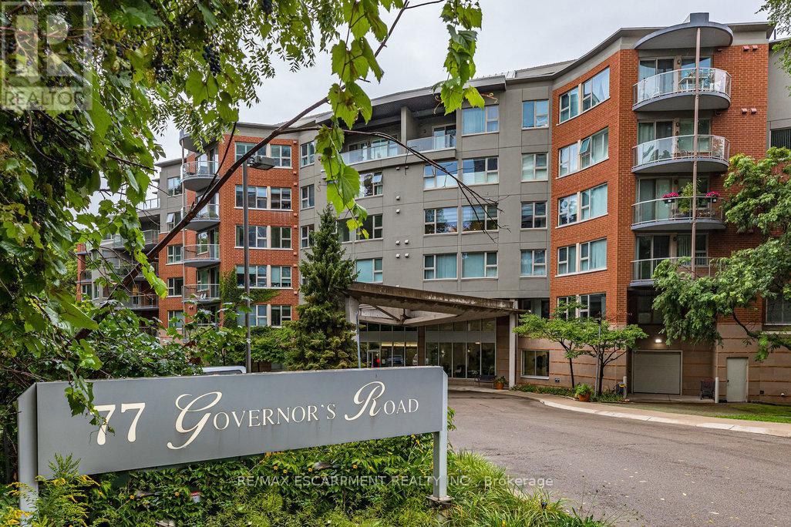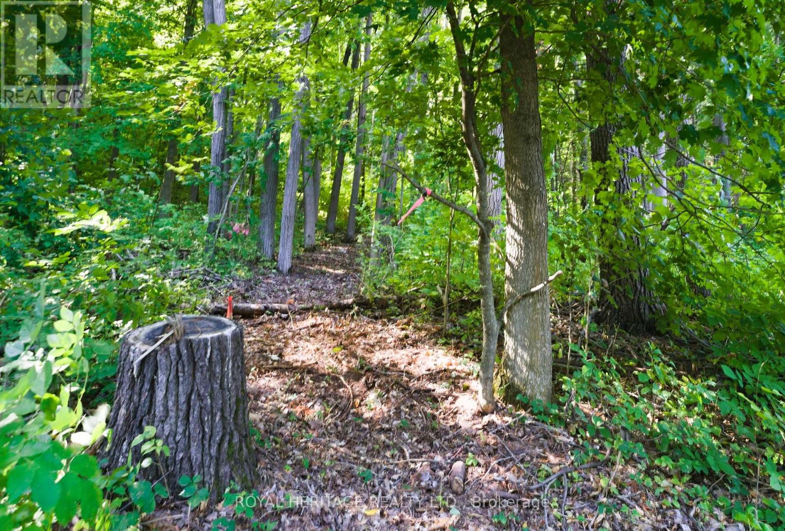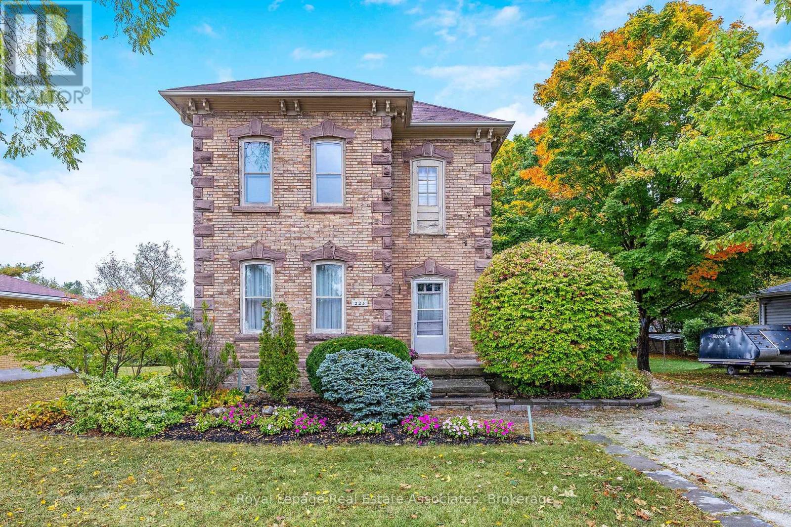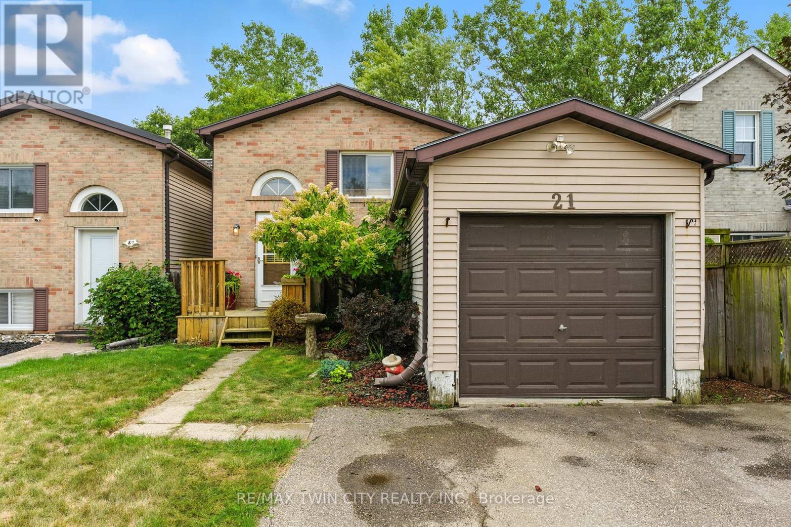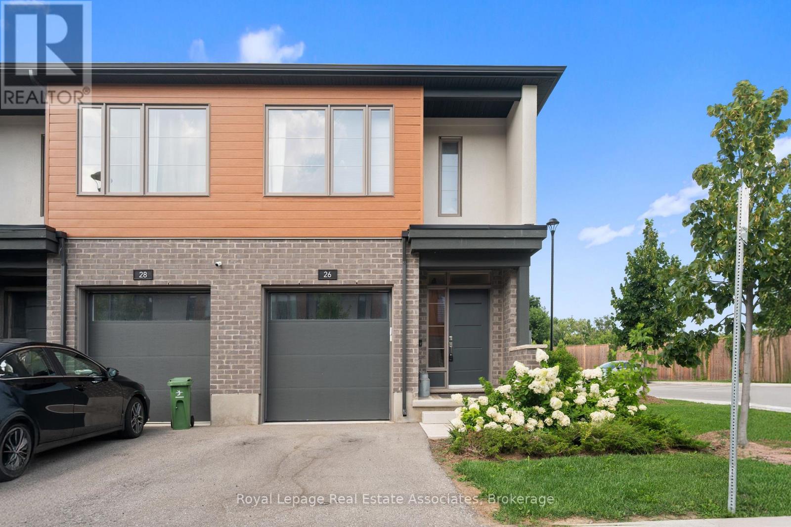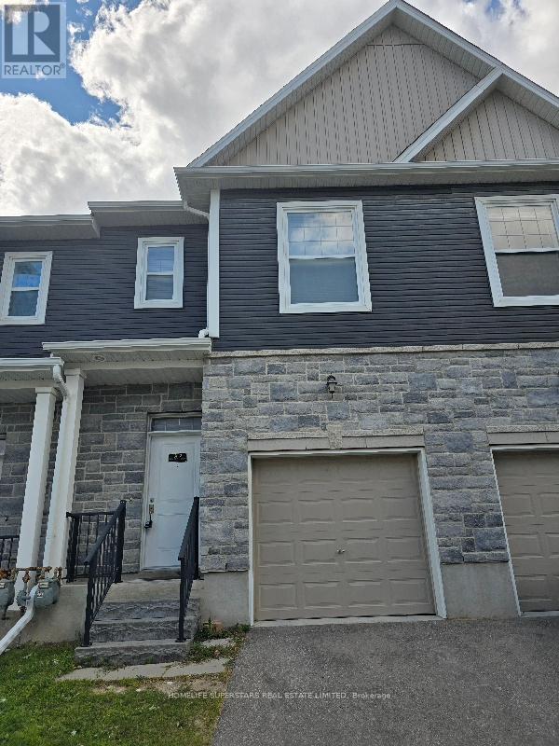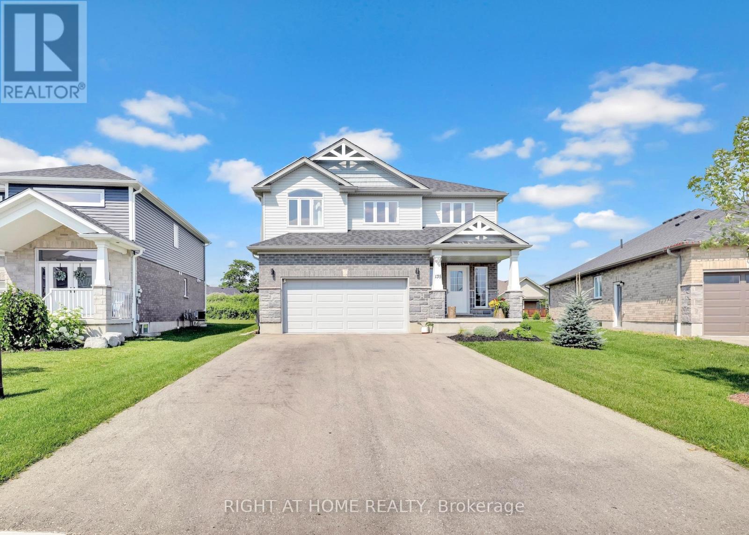28 Vivian Baulk Street
Cambridge, Ontario
Stunning 4 Bedroom 3+1 Bathroom With Formal Living Room & Family Room On The Second Floor Converted To En Suite Bedroom, Finished Basement With A Large Size Bedroom & Huge Rec Room Open Concept Kitchen Walkout To A Beautiful Backyard With Southern Exposure, Prime Cambridge Location Minutes From 401/24 In A Quiet Street Near Park And All Amenities, Schools & Many Upgrades in 2020. Very Clean & Turn Key. (id:60365)
8163 Harvest Crescent
Niagara Falls, Ontario
Welcome to this beautifully maintained bungalow, perfectly situated in one of Niagara Falls most mature and family-oriented communities. Offering comfort, space, and modern updates, this home is ideal for families looking to settle in a peaceful yet convenient location. Step inside to discover a bright and spacious open-concept living and dining area, flooded with natural light from large windows. The updated kitchen features sleek countertops and ample cabinetry, making it both stylish and functional for everyday living and entertaining. The main floor boasts three generously sized bedrooms, each with large windows that provide an abundance of natural light. The recently upgraded flooring adds a fresh, modern touch throughout. You'll also find an updated, spacious washroom designed for both comfort and practicality. The fully finished basement offers a large living space, perfect for a family room, home theatre, or recreation area, along with an additional bedroom and full washroom ideal for guests, in-laws, or growing families. Enjoy the convenience of a two-car garage and a location that's hard to beat just minutes from shopping centers, major intersections, and highly rated schools. Commuting is a breeze with easy access to Well and, Thorold, and St. Catharines. Don't miss the opportunity to make this stunning property your new home. Schedule your visit today you won't want to miss it! (id:60365)
17 - 25 Kitty Murray Lane
Hamilton, Ontario
Experience Exceptional Adult-Lifestyle Living in Ancaster Welcome to this beautifully maintained bungalow townhome in the highly desirable Bungalows of Meadowlands community. Ideally located just steps from public transit, restaurants, grocery stores, and shopping, and offering quick access to Highway 403 and the Lincoln M. Alexander Parkway, this home truly offers the best of comfort and convenience. With approximately 1,090 sq. ft. of thoughtfully designed living space, this bright and airy home features vaulted ceilings and a skylight, creating an open and inviting atmosphere. Enjoy seamless indoor-outdoor flow with a private patio - ideal for relaxing or entertaining. The fully finished basement adds incredible value and versatility, offering a second kitchen, a spacious recreation room with a cozy fireplace, and additional living space - perfect for extended family, guests, or entertaining. Whether you're downsizing or seeking a low-maintenance lifestyle, this charming bungalow offers comfort, style, and unbeatable location all in one package. RSA (id:60365)
604 - 77 Governors Road
Hamilton, Ontario
Welcome to this bright and spacious 2-bedroom condo on the top floor of a well-maintained building in desirable Dundas. Enjoy hardwood flooring throughout, a functional layout, and a private balcony with serene views overlooking Spencer Creek perfect for your morning coffee or evening unwind. This unit has a peaceful, nature-filled setting while still being close to downtown Dundas, trails, shops, and transit. A rare opportunity in a sought-after location. (id:60365)
0 Pinewood School Road
Cramahe, Ontario
Peaceful Building Lot in Castleton Ready for Your Dream Home! Beautiful building lot set near the end of a quiet, low-traffic road offering a peaceful setting with plenty of privacy. An ideal location to build your dream home, with space for gardens, hobbies, and all your rural living activities. Just 12 minutes to Hwy 401, this property offers the best of both worlds: tranquility and convenience. Castleton is a sought-after area of Northumberland, known for its fantastic school and welcoming community. Thinking of making a change? This is your opportunity. Move here and create the lifestyle you've always wanted. Not sure where to start? (id:60365)
7119 Brian Crescent
Niagara Falls, Ontario
Welcome to 7119 Brian Crescent! This meticulously kept 3-bedroom, 4-level sidesplit sits on a quiet crescent in one of Niagara Falls most desirable neighbourhoods. Finished from top to bottom and boasting over 2,200 sqft of finished living space, this home offers a bright and functional layout with plenty of space for the whole family. A separate side entrance provides great potential for in-law living or extra flexibility. The property is set on a generous, beautifully landscaped lot surrounded by mature trees, giving it both privacy and curb appeal. With its peaceful setting, yet close to schools, parks, and everyday amenities, this home combines comfort, convenience, and charm in an ideal location. (id:60365)
1313 Baseline Road
Hamilton, Ontario
This stunning brand-new, 2,694 sq. ft. home offers the perfect combination of modern design, spacious living, and an unbeatable location. Situated on a generous lot within walking distance to Lake Ontario and nearby parks, this home provides a serene setting while offering convenient access to highways for easy commuting. With 4 bedrooms and 2.5 bathrooms, this thoughtfully designed layout is perfect for families, entertaining, and everyday comfort. Inside, the open-concept floor plan features a gourmet kitchen with premium appliances, a large island, and quartz countertops that flow seamlessly into the bright and inviting living space. The luxurious primary suite boasts a spa-like ensuite with a soaker tub and glass shower, while the additional bedrooms offer ample space and natural light. Large windows throughout the home create an airy atmosphere, enhancing the modern aesthetic. This property also comes equipped with a range of upgraded features for your comfort and peace of mind, including a built-in security system with 4 exterior cameras, upgraded Wi-Fi pods installed throughout the entire home for optimal connectivity, and energy-efficient finishes. A spacious double-car garage, upgraded flooring, and designer fixtures throughout add even more value to this move-in-ready home. From its prime location to its luxury upgrades and customizable finishes, this home is a rare opportunity to create a space that truly feels like your own. Don't miss your chance to own a beautiful new construction home in a sought-after neighbourhood! (id:60365)
225 Main Street
Erin, Ontario
What an opportunity to own a grand old century home in Erin, a picturesque historical town. The large property, at just over one third of an acre in a pretty village setting, walking distance to downtown shopping and restaurants, the fairgrounds, parks and schools. Built in 1900 and owned by the same owner since 1969, this home is ready for it's new owner to update and make the home their own. The home offers good sized rooms, with high ceiling on both floors, really impressive mouldings and cornices. The large family room, and spacious dining room offer tons of room for family gatherings. Heated with both oil (boiler with radiators throughout the main part of the home) and a gas fireplace in the family room. The backyard is set up for entertaining with in inground pool (new liner required), and a bar area with pool house. There are two other outbuilding, a custom workshop and a shed. (id:60365)
21 D'aubigny Road
Brantford, Ontario
Welcome home to 21 D'Aubigny Road in Brantford. Nestled on a serene ravine lot backing onto protected green space, and just steps from trails, close to parks, schools, and shopping amenities. This charming 2-bedroom, 1.5-bath home offers a flexible layout, with the spacious primary bedroom easily convertible back into two bedrooms if desired. Thoughtfully updated over the years, the primary bedroom and upper-level bathroom were renovated in 2016, while the lower level was beautifully transformed in 2018/19 with a modern kitchen featuring stone countertops. Enjoy the added privacy of California shutters and the convenience of a walk-out basement leading to a large deckperfect for entertaining. Relax in your hot tub as you take in the peaceful views of mature trees and the tranquil ravine setting. Additional highlights include a single-car garage, two-car driveway parking, and a brand-new AC unit installed this year. Simply move in and start enjoying everything this beautiful home has to offer! (id:60365)
26 Steele Crescent
Guelph, Ontario
Welcome To 26 Steele Crescent, A Stunning Condo Townhome Where Contemporary Style Meets Everyday Comfort In One Of Guelphs Most Desirable Neighbourhoods. Offering 1,342 Sq. Ft. Of Bright, Open Living Space, This 3-Bedroom, 2.5-Bathroom Home Is Designed For Modern Living And Effortless Entertaining. The Main Level Showcases Premium Vinyl Flooring And A Thoughtfully Planned Open-Concept Layout. At Its Heart, The Gourmet Kitchen Features Quartz Countertops, Built-In Appliances, Sleek Cabinetry, And A Large Peninsula With SeatingPerfect For Morning Coffee Or Casual Conversations. Flowing Seamlessly Into The Combined Living And Dining Area, This Space Opens To The Backyard With A Walkout That Extends Your Living Outdoors For Summer Gatherings, While A Stylish 2-Piece Powder Room Completes The Level. Upstairs, The Primary Suite Offers A Private Retreat With A Spacious Walk-In Closet And A Beautiful 3-Piece Ensuite, While Two Additional Bedrooms, A Modern 4-Piece Bath, And Convenient Upper-Level Laundry Add To The Homes Practicality. Ideally Located Near Schools, Parks, Shopping, And All Of Guelphs Fantastic Amenities, With Quick Access To Major Highways For An Easy Commute, This Property Combines Contemporary Design With Everyday Convenience. To Top It Off, The Monthly Maintenance Fees Cover All Ground Maintenance, Including Grass Cutting, Seasonal Clean-Up, And Snow RemovalEnsuring A Truly Low-Maintenance Lifestyle In A Vibrant Community. (id:60365)
2a - 439 Athlone Avenue
Woodstock, Ontario
Beautiful almost Brand New 2019 built 3BDRMS, 3 Washroom, walk to Woodstock Hospital and lots of amenities, Open concept stainless steel appliances with lots of windows and lighting, Public transit and much more ideal for small to medium families. (id:60365)
135 Stephenson Way
Minto, Ontario
Welcome to your dream home at 135 Stephenson Way, nestled in the desirable neighborhood of Palmerston, ON. This Energy Star-certified home offers over 2,800 square feet of finished living space and is only 3 years old, complete with a Tarion warranty. Step inside and be greeted by the stunning floor-to-ceiling foyer, solid oak stairs leading to the upper floor, and a striking floor-to-ceiling electric fireplace with featured wood wall panels, upgraded lightings adding cozy ambiance to the space. The open-concept design seamlessly connects the kitchen, living, and dining areas, creating an inviting atmosphere for family gatherings while overlooking the expansive backyard through large windows. Bathed in natural light, the kitchen features stainless steel appliances, including a gas stove with a range hood, cabinetry with deep drawers for pot storage, and quartz countertops with a beautiful subway tile backsplash. Adjacent to the kitchen is the laundry room and walk-in pantry, adding to the home's functionality. Sliding glass doors open to an interlock patio, perfect for relaxing or watching the afternoon sunsets. The upper level offers 4 bedrooms and 2 bathrooms, where the blue sky serves as the backdrop to every room. The primary bedroom features a spacious walk-in closet and a luxurious 4-piece ensuite with a glass shower and soaker tub. The vaulted ceiling allows the morning warmth from the sun to fill the room. Descend to the lower level through the solid wood stairs, where another bedroom, a 3-piece bathroom, and a spacious rec room await. The lower level boasts laminate flooring, pot lights, upgraded large windows, and a great wet bar, making it suitable for an in-law suite. The garage has a separate entry door and is EV-ready. Walking distance to trails, schools, a hospital, a retirement facility, and a park. About 45-minute drive to Elora, Kitchener-Waterloo, Guelph, and an hour to Brampton. (id:60365)

