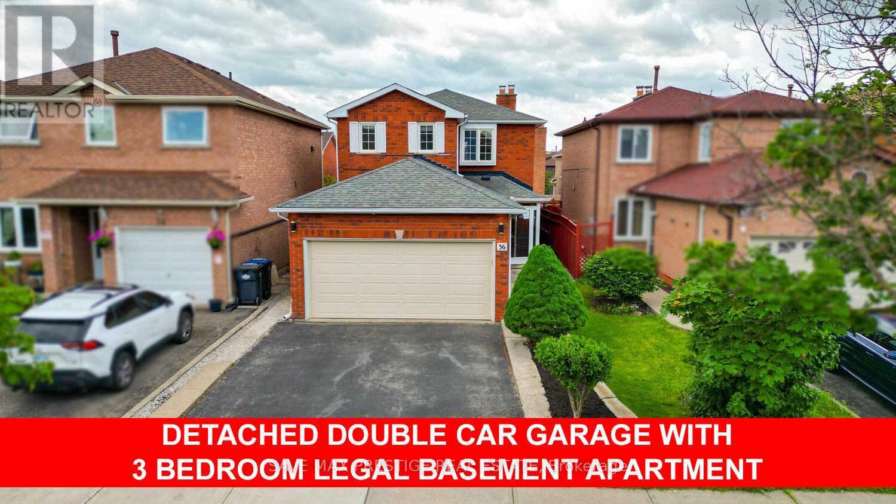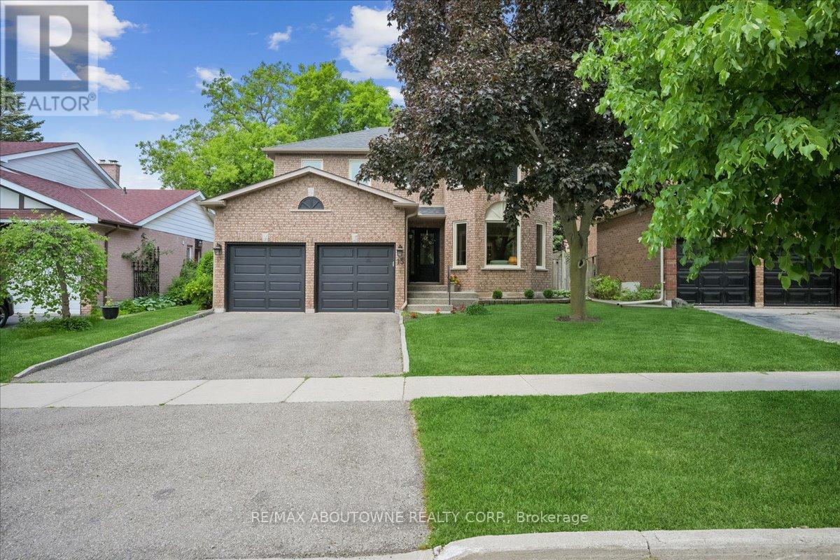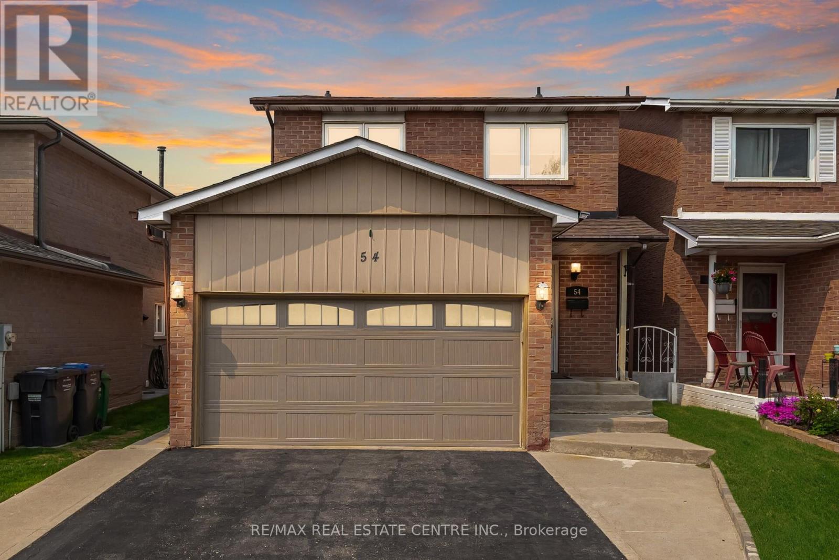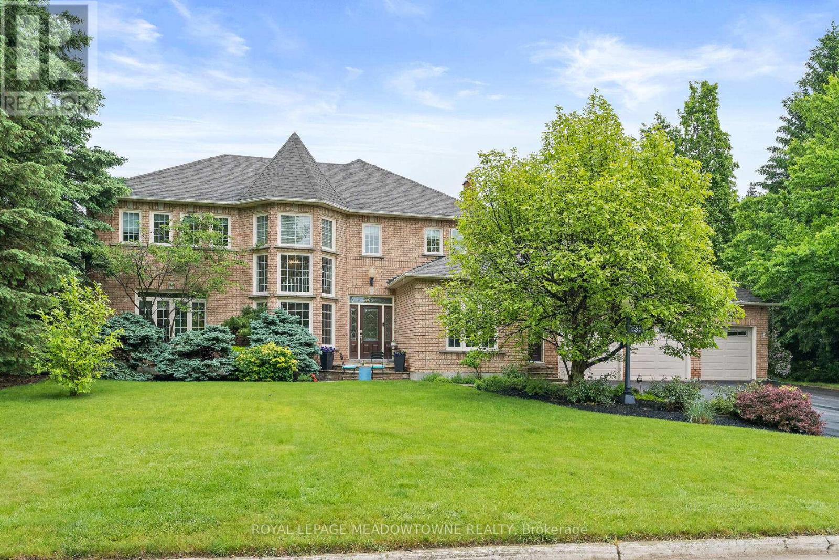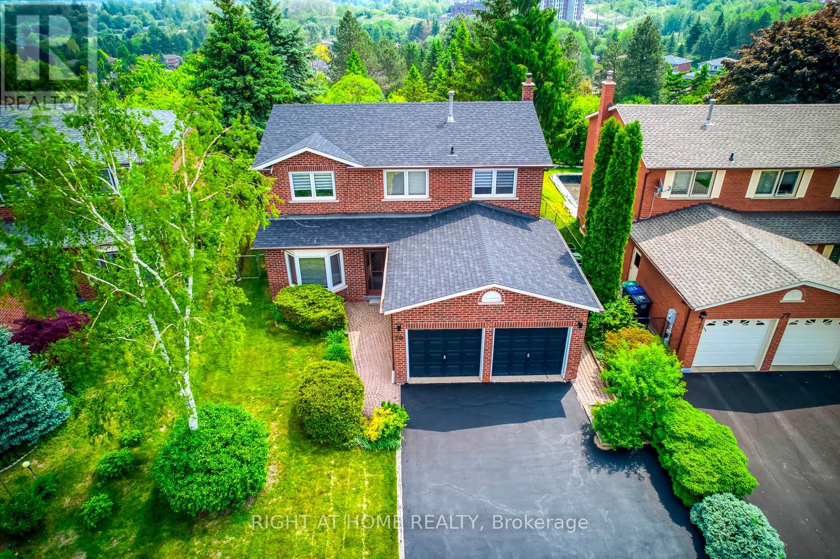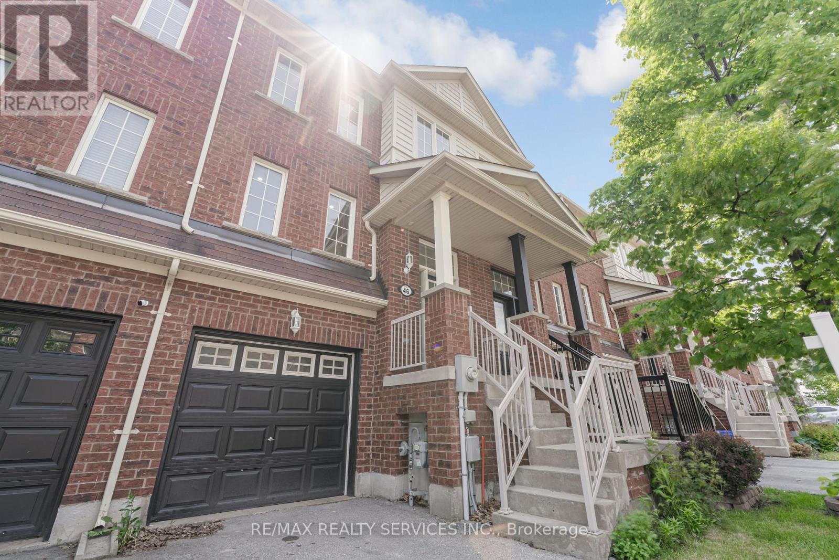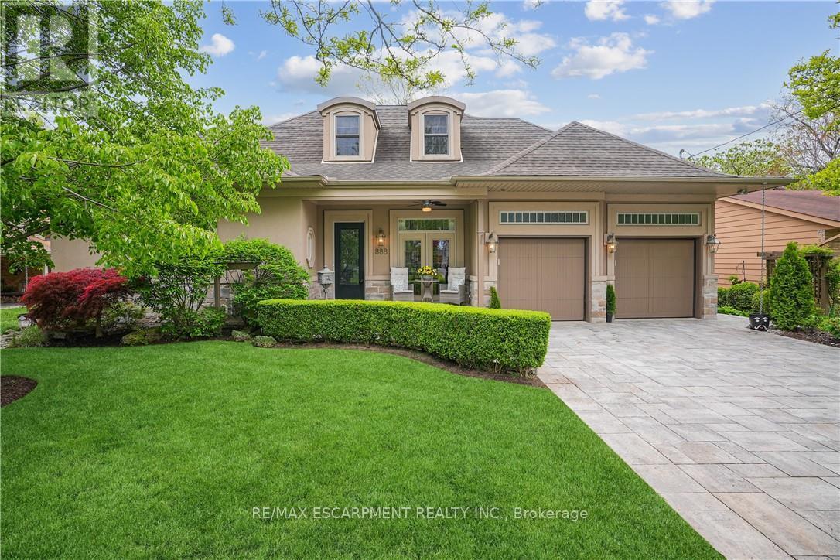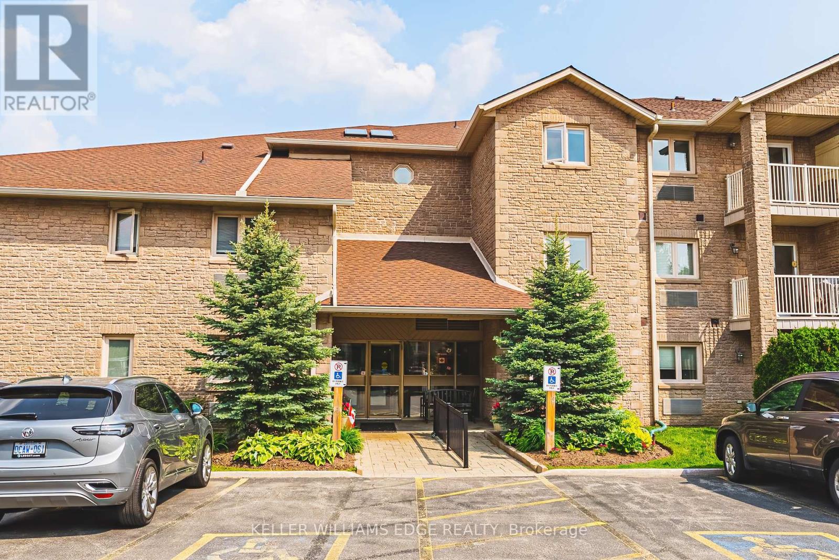34 Glen Belle Crescent
Toronto, Ontario
This spacious detached 3-bedroom home, nestled on a quiet, private cul-de-sac, presents a rare opportunity to secure a premium 60 x 137 ft lot in the highly sought-after Lawrence Heights neighborhood. With endless potential, you can move in, renovate, or expand to suit your needs whether for personal use or as an income-generating property. Imagine the possibilities of adding a garden suite for even greater investment potential! (See the attached report for more details).Conveniently located with easy access to the Yorkdale subway station, Allen Road, and Highway 401, this home offers a quick commute to downtown or a serene drive north to the countryside. Yorkdale Mall, just a short stroll away, boasts a wide variety of shopping, dining, and entertainment options. This is an ideal location, surrounded by luxurious multi-million-dollar homes, top-tier amenities, and excellent schools which is perfect for families or investors alike. (id:60365)
36 Kentucky Drive
Brampton, Ontario
Amazing Opportunity to Own a Fully Detached 3-Bedroom House with a 2-Car Garage & Legal 2 Dwelling Unit w/3-Bedroom Basement Apartment (w/Side Entrance). This stunning home features a welcoming foyer, a spacious combined living and dining area with hardwood floors and pot lights, and a separate family room with hardwood flooring, a wood-burning fireplace, and pot lights. The eat-in kitchen boasts granite countertops, a stylish backsplash, and ample storage. Upstairs, you'll find a luxurious primary bedroom with a 5-piece ensuite and a walk-in closet, along with two additional well-sized bedrooms and two full washrooms. The elegant stained oak staircase adds a touch of sophistication. The Legal basement apartment includes a separate side entrance, a spacious kitchen, three good-sized bedrooms, and a 3-piece washroom perfect for rental income or extended family. Separate Laundry for the basement apartment. Outside, the professionally landscaped backyard offers a serene retreat. Recent Upgrades (2023): New high-efficiency furnace & New hot water tank. Located near Sheridan College, schools, plazas, public transit, and Highway 410, this home provides easy access to all amenities. Don't miss this move-in-ready gem with modern upgrades! (id:60365)
15 Culham Street
Oakville, Ontario
Stunning Executive Detached Home in College Park - Welcome to this beautiful 2-story, 4-bedroom, 2.5-bathroom executive home with a double car garage, located in the highly sought-after College Park neighborhood. The main floor boasts a spacious formal living room and separate dining room with gleaming hardwood floors and large front bay window. The heart of the home is the custom-designed kitchen (2018), featuring ample white cabinetry, stainless steel appliances, quartz countertops, and a large center island perfect for entertaining. From here, step out to the backyard deck and enjoy a private retreat. The cozy family room, complete with a gas fireplace, offers the perfect spot to relax with loved ones. On the second level, the oversized primary bedroom welcomes you with double doors and a spa-like ensuite that includes a double vanity, separate tub and an expansive glass shower. Three additional generously-sized bedrooms and a 4-piece main bathroom complete this floor. The unfinished basement offers an additional 1,100 sq. ft. of living space, ready to be tailored to your needs plus a bathroom rough-in. The beautifully landscaped backyard features a large deck, raised flower beds and artificial turf for a low-maintenance, year-round retreat. This gem is within walking distance to top-ranked schools and the prestigious Oakville Golf Club. Enjoy convenient access to Oakville Place Mall, major highways, and Oakville Go Station. Meticulously maintained, lovingly cared for and thoughtfully upgraded, with over $200,000 in renovations, including a new front porch, all new windows and doors (including garage), redesigned kitchen and main lever plus a fully transformed backyard. No detail has been overlooked. Your most discerning clients will be thoroughly impressed by the exceptional craftsmanship and attention to detail. (id:60365)
54 Royal Palm Drive
Brampton, Ontario
Fantastic family home in Heart Lake! 4 bedrooms upstairs, 2.5 baths with a large garage! This house has a fresh paint job! Functional layout with upgraded kitchen with S/S appliances. Walk out to well maintained backyard with auxiliary shed! Large living room big enough for the whole family with a ton of natural light. Garage access from the house. Upstairs has brand new carpet throughout, 4 large bedrooms and renovated 4 piece bathroom! Basement has a 3 piece bathroom, laundry, large family room and a den currently being used as a 5th bedroom. Furnace and AC approx 3 years old. ** This is a linked property.** (id:60365)
13 Stillwater Crescent
Brampton, Ontario
Welcome to 13 Stillwater Crescent - this is the one you've been waiting for! This double car garage detached home has been tastefully upgraded by the owners and is waiting for you to call it home. Features 2,740 square feet of total living space! This rarely offered gem features 3+1 spacious bedrooms and 3.5 washrooms. Very practical layout, plenty of windows flood the interior with an abundance of natural light. Upgraded flooring throughout the home. This home has a completely carpet-free interior.The main floor features a spacious kitchen with stainless steel appliances, upgraded flooring, and walkout to the rear yard. Separate living, family, and formal dining room on the main floor! Living room with a beautiful bay window features a view of the front yard. Ascend to the second floor which features 3 spacious bedrooms and upgraded washrooms! Master bedroom with hardwood flooring, generously sized closet, and an ensuite. Second and third bedroom feature hardwood flooring and spacious closets. Second washroom on this level is super convenient! Professionally finished below grade entrance completed with a city-approved permit leads you to the fully finished basement featuring a kitchen, spacious bedroom, and full washroom. This space makes for a lucrative rental opportunity. Double car garage satisfies all of your storage needs. Spacious double wide driveway assures ample parking space. Step into the backyard to enter your own personal oasis, featuring a wooden deck and luscious green yard - this is the perfect place for kids to play, entertaining your guests, and much more. Nestled in a quiet and mature neighbourhood on a peaceful crescent with true pride of ownership! The combination of location, upgrades, and layout make this the one to call home.Location, location, location! Situated in a mature and peaceful neighbourhood. Close to schools, grocery stores, parks, public transit, banks, gymnasium, shopping, trails, and all other amenities. (id:60365)
4 Kempsford Crescent
Brampton, Ontario
Beautiful & Upgraded 3+1 Bedrooms Townhouse In Brampton's Northwest Neighbourhood. Freshly Painted ! $$$ Spent On Upgrades! Hand-scraped Hardwood On Main Floor With 24x24 Porcelain Tiles In Kitchen & Dining Area, Hardwood Main Staircase With Iron Pickets. Modern Kitchen With Quartz Countertop & Extended Height Closets & Marble Backsplash. Primary Bedroom With Walk In Closet & 5pc Ensuite. Fully Finished Basement By The Builder Which Can Be Used As Rec Room, Office Or Study & Has A Full 3pc Bath & A Large Coldroom Storage. Backyard Features A Large Deck Which Is Perfect For The Summer Fun & BBQs. Close To School, Bus Stops, Grocery Store, Banks, Park & Mount Pleasant GO. This Townhouse Is Perfect For Both End-Users & Investors! (id:60365)
13 Fenchurch Drive
Brampton, Ontario
"Absolutely Stunning Gem!!!! Detached 4 + 2 Bed Includes Amazing upgrades worth over 150K Elegant Stained Hardwood flooring throughout, Modern 'BUILT-IN Kitchen with High-end S/S Appliances and a Pantry. 3 Full Washrooms upstairs is a Delight, Convenient second-floor laundry, Primary bedroom has huge HIS/HER Walk-in Closets, Marvelous Bedrooms, Oak Stairs, Modern upgraded countertops in the kitchen & all washrooms, Rare Main floor Office, smooth Ceilings all over, Custom Closet Organizers Finished Basement with two bedrooms, kitchen, & Washrooms. Basement Entrance through Garage. Rented for $1,850. Tenant is Willing to Stay. Includes Water Filtration System worth 10K Patio work in the Backyard for Summer Fun. THE LIST GOES ON AND ON!!!!!!! SHOWS 10++++...!!" (id:60365)
3 Thomas Court
Halton Hills, Ontario
Stunning Executive Home in Prestigious Wildwood Estates Welcome to this exceptional family residence located in the coveted Wildwood Estates, set on a beautifully landscaped half-acre lot with mature trees offering ultimate privacy. Boasting over 3,000 sq. ft. of thoughtfully designed living space, this home features a three-car garage, in-ground pool, and a cabana with a full 3-pieceoutdoor bathroom, creating the perfect backyard oasis. Inside, you'll find newly finished hardwood floors, an upgraded kitchen (2017) with stone countertops overlooking the family room, backyard and pool and featuring a double walkout to the backyard ideal for entertaining. A separate staircase to the basement offers flexibility for a nanny or in-law suite. The primary retreat is a luxurious haven with a renovated 2020 5-piece ensuite featuring heated floors, soaker tub glass rain shower with water jets. The suite also features a wet bar for morning coffee, and his-and-hers walk-in closets. The second and third bedrooms are connected by a beautifully updated Jack-and-Jill bathroom with new broadloom carpeting, while the fourth bedroom includes its own private 3-piece bath. This is the ideal home for a successful family to raise children and create cherished memories in a tranquil, executive setting. New septic 2016, roof 2018, furnace 2021, carpeting 2024 kid bedrooms and office, driveway paved 2020, cabana roof vent 2020, pool winter safety cover 2022, pool heater 2022, pool deck resurfaced rubber krete 2019, pool liner2019, pool house with 3 piece bathroom. (id:60365)
70 De Rose Avenue
Caledon, Ontario
Welcome to this meticulously maintained 4-bedroom, 4-bathroom home nestled on a tranquil, family-friendly street in Bolton's sought-after west end. Situated on a generous, private ravine lot, this residence offers serene views of the Bolton Resource Management Tract owned by the Toronto and Region Conservation Authority (TRCA). Their wildlife tenants come to the fence and visit at times offering a peaceful lifestyle just minutes from downtown Bolton. The heart of the home is a renovated kitchen (2018) featuring granite countertops, glass tile backsplash, stainless steel appliances and a walkout to a stone patio with a fire pit perfect for entertaining. The main and second floors boast newer hardwood floors (2017) complemented by 5" baseboards and updated lighting (2024). The spacious primary suite includes a large walk-in closet and a sleek 4-piece ensuite with jacuzzi tub. Three additional generously sized bedrooms share a renovated main bath with granite counters. The fully finished basement (2024) boasts a stunning home theatre featuring stadium seating complete with automated reclining cinema chairs and electronic privacy blinds, ceiling mounted projector and surround sound speakers for the ultimate movie night experience! Additionally, this basement features a home gym with foam flooring, bar to entertain and refresh your guests, rec room, washroom and still plenty of space for storage. Significant updates include new windows (2017), roof (2024), flooring (2017), interior doors and closets (2018), and a new fridge (2020). Additional features: 240V outlet in the garage for Level 2 EV charging and a rented water heater ($17.09/month). Families will appreciate proximity to top-rated schools. Outdoor enthusiasts will enjoy nearby parks and trails, including Albion Hills Conservation Area, offering over 50 km of trails, and the Humber Valley Heritage Trail. This turnkey home combines modern updates with natural beauty. (id:60365)
46 - 2187 Fiddlers Way
Oakville, Ontario
Don't miss the opportunity freehold townhouse nestled in one of Oakville's most sought-after neighborhoods. This exquisite home boasts amazing open concept living space, features 3 spacious bedrooms, 2.5 bathrooms & offers a spacious, open-concept design, fully renovated with top-tier materials and exceptional craftsmanship. On the main floor, you'll find the heart of the home, which is a chef-inspired kitchen featuring sleek white quartz countertops, brand-new stainless steel appliances and a stylish backsplash. The central island is perfect for casual dining, or step outside to a spacious new deck - perfect for hosting guests or soaking in sunset views. Upstairs, the second floor boasts three generously sized bedrooms. The master bedroom includes a luxurious ensuite bath and a walk-in closet, ensuring comfort, functionality and lifestyle. Accompanied by other 2 bedrooms, there is an updated 4-piece main bathroom, featuring a new vanity, new flooring and shower heads. Enjoy a covered patio area that has been waterproofed for your enjoyment with a fully fenced backyard! Large laundry room with waterproof vinyl flooring & plenty of storage space. Kick back on the covered patio-it's been waterproofed so you can enjoy it rain or shine. The fully fenced backyard is perfect for kids or hosting, and there's a spacious laundry room with durable vinyl flooring and lots of storage. Also it's conveniently located near Oakville Hospital, Hwy 407 & 403, parks, top-rated schools, Bronte GO Station, shopping, dining and endless outdoor amenities, To experience nature or for evening walks there is Bronte Creek & Sixteen Mile Creek, surrounded by forests and scenic trails. This home truly checks all the boxes. (id:60365)
888 Partridge Drive
Burlington, Ontario
Luxury Ravine Living in Prestigious Birdland - Where Quality Meets Nature Originally built by the builder for their own family, this exceptional custom home is a showcase of quality, craftsmanship, and thoughtful design. Located in Aldershot's highly sought-after Birdland neighbourhood, it backs directly onto a private ravine and is surrounded by mature trees and lush, professionally landscaped gardens. From the moment you arrive, the curb appeal is undeniable. Step inside and you're greeted by soaring 10-foot ceilings, elegant finishes, and a layout designed for both refined living and everyday comfort. The main floor offers a luxurious primary suite with a beautifully appointed ensuite, a formal dining room perfect for entertaining, and a private home office for today's lifestyle needs. The gourmet eat-in kitchen is the heart of the home, featuring custom cabinetry, high-end appliances, and a cozy wood-burning fireplace. The oversized great room offers tranquil views of the ravine and seamless indoor-outdoor flow. Upstairs, a private second bedroom with its own ensuite is ideal for guests. The fully finished walkout lower level is bathed in natural light from large above-grade windows and offers a spacious recreation room, a second fireplace, a 4-piece bath, and a bright, inviting third bedroom-perfect for teens, extended family, or overnight guests. There's also a dedicated workshop for hobbyists or handy persons. Outside, unwind on the rear patio or enjoy the beautifully landscaped gardens that make this home feel like a private retreat. Just minutes from the lake, Burlington Golf & Country Club, downtown Burlington, trails, and the GO Station-this is luxury living with the best of nature and city convenience at your doorstep. (id:60365)
30 - 3050 Pinemeadow Drive
Burlington, Ontario
This beautifully updated condo offers the perfect combination of comfort, accessibility, and location. Set in a quiet, low-rise building with a level entrance and elevator, its ideal for anyone seeking easy living without compromise. This home boasts a bright, open layout with 2 bedrooms, 2-bathrooms, with neutral décor and thoughtfully updated finishes that complements any style. Enjoy the ease of living in a well-maintained, accessible building featuring a ramp entrance and elevator perfect for all stages of life. The spacious floor plan includes a large living/dining area great entertaining or quiet evenings at home. The in-suite laundry room, large primary bedroom, 4-pc. ensuite and walk-in closet gives added convenience for comfortable living. and thoughtfully updated finishes throughout. Updates include main 3-pc. Bathroom (2024) Washer and Dryer (2023) Freshly Painted Throughout (2023) Several Light Fixtures (2022) Furnace Units Replaced (2021) Flooring (2020) Popcorn Ceilings Scrapped (2020) Ensuite Vanity (2020) Walk-in Closet Built-ins (2020). Note: Updates in 2020 completed by previous owner. Located within walking distance to shopping, restaurants, and public transit, with quick access to major highways, this condo offers unbeatable connectivity in a vibrant, convenient neighborhood.Move in and enjoy comfort, style, and ease all in one! (id:60365)


