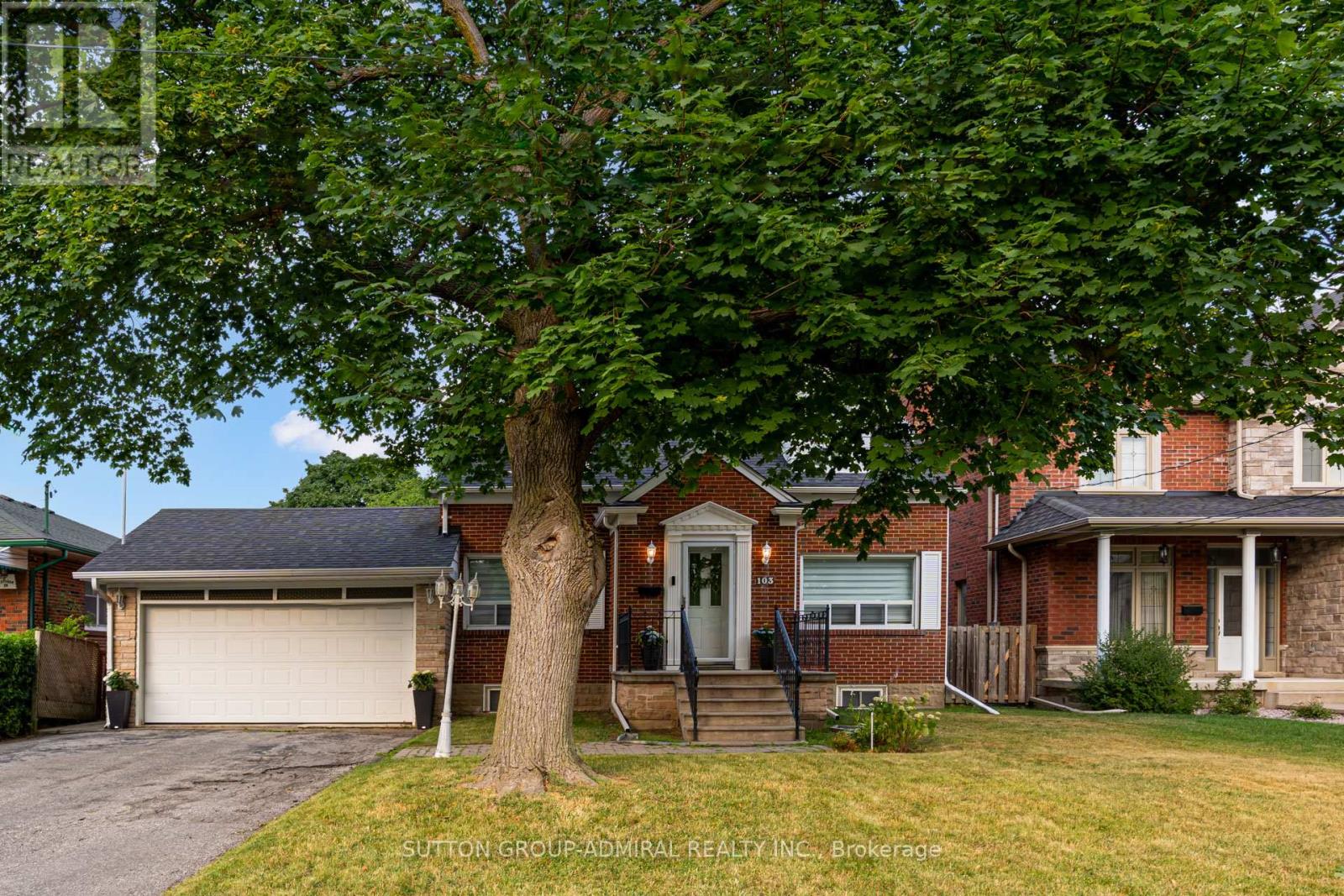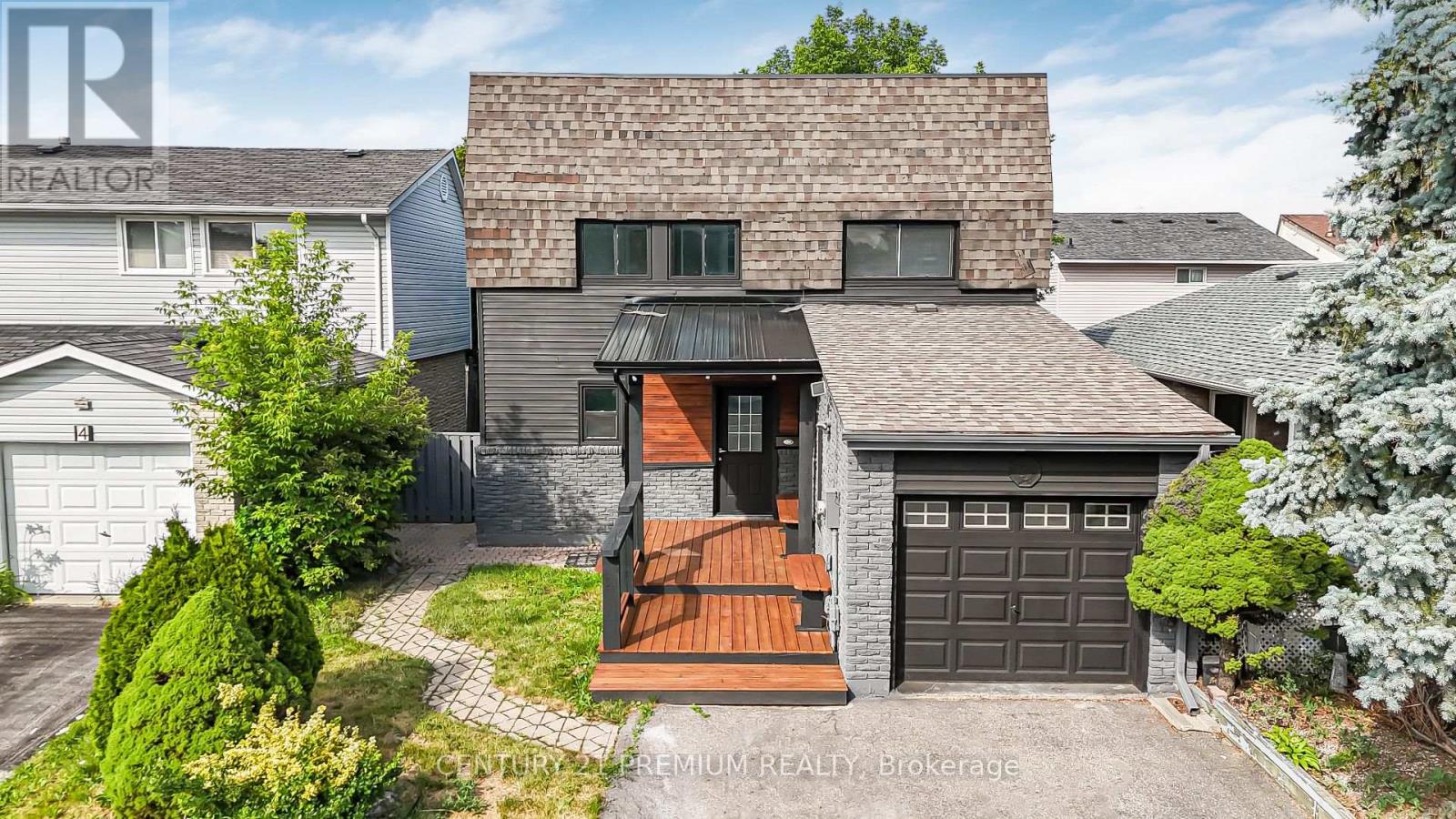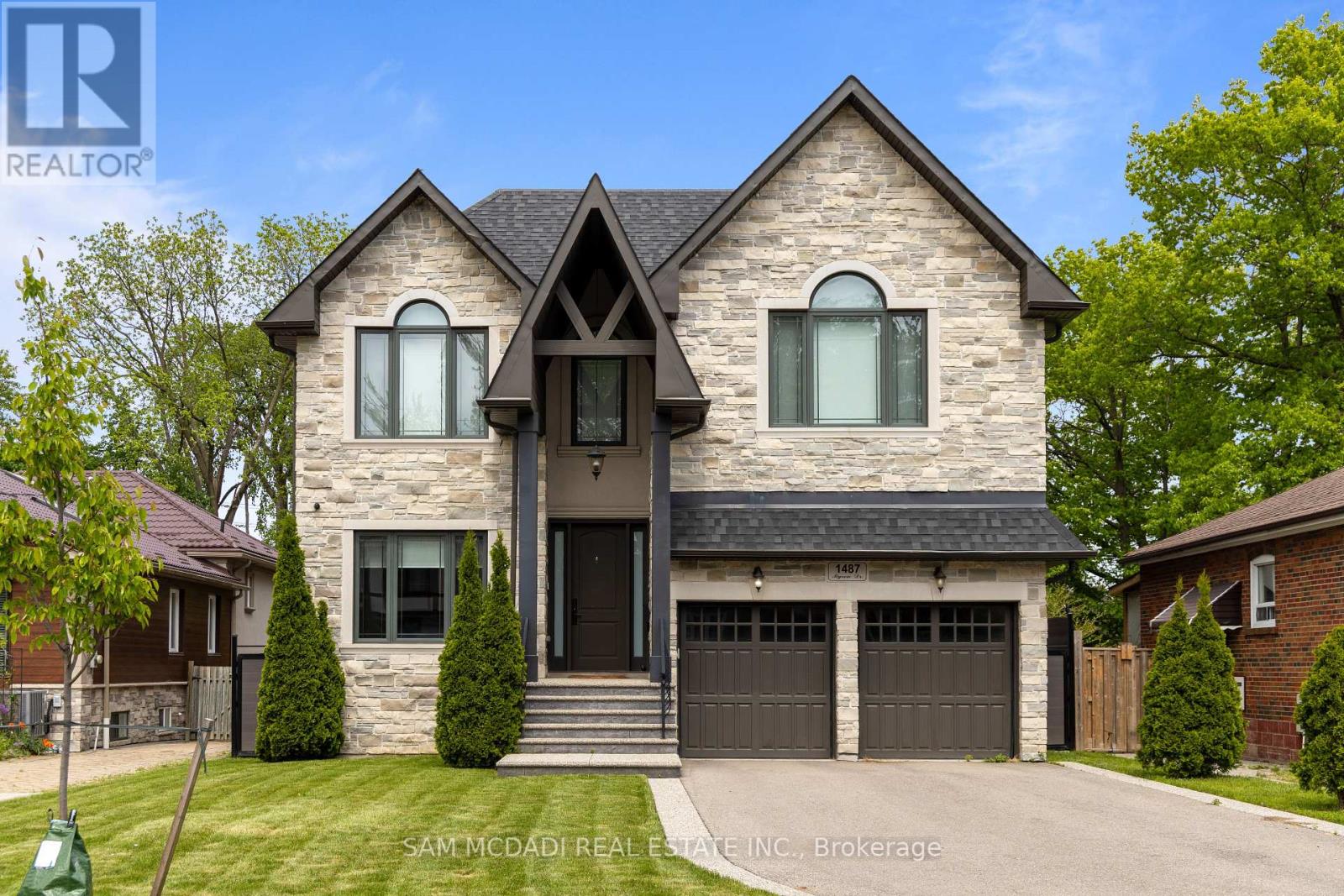23 Kennedy Street
Halton Hills, Ontario
Just a short drive from Georgetowns historic downtown, this thoughtfully designed bungalow sits on a quiet street in a family-friendly neighbourhood, offering style, space, and smart upgrades inside and out. A large covered front porch, perfect for morning coffee, and a landscaped front yard create a warm and welcoming first impression. Step inside to find 9-foot ceilings, crown moulding, and an open-concept main floor filled with natural light from multiple sun tunnels and a convenient 2-piece powder room. The great room features a 10-foot coffered ceiling with built-in LED lighting and a walkout to the backyard. The kitchen includes granite countertops, a centre island, stainless steel appliances, floor-to-ceiling pantry storage, and a second walkout to the deck. The main level offers three bedrooms. The primary suite overlooks the front yard and includes a walk-in closet and 3-piece ensuite. Bedrooms two and three share a Jack-and-Jill 4-piece bath, with one offering a double closet and the other a walk-in. A well-appointed laundry room located on the main floor with built-in cabinetry and a sink offers access to both the side yard and garage. The finished basement includes a separate side entrance and two distinct spaces. One features a full kitchen, a second laundry, a living room, an office, a bedroom, and a 4-piece bath. The other offers a large rec room with a pool table, another bedroom, an office, and a 3-piece bath. The attached garage provides parking for two vehicles and features 14-foot ceilings, ideal for a lift or extra storage, while the interlocking driveway accommodates four more. Out back, enjoy a private, fully fenced yard complete with a self-cleaning hydropool swim spa and hot tub (2020 -a $35K upgrade), a wraparound deck, and a garden shed. This home is perfect for multigenerational families, guests, or flexible use, and is minutes from the Go Station, downtown Georgetown, schools, shops, and more! (id:60365)
102 Monkton Circle
Brampton, Ontario
***PUBLIC OPEN HOUSE - SUNDAY AUGUST 3, 2:00 - 4:00PM*** Situated on a rare, oversized corner lot, this meticulously upgraded home showcases over $350K in premium enhancements both indoor and outdoor. Discover refined family living located in Brampton's coveted Credit Valley community near top schools and all essential amenities. The elegant interior begins with a custom solid wood entry door and continues into a beautifully designed kitchen with premium stainless-steel appliances, coffered ceilings, and detailed trim work. A spacious, separate dining area provides the perfect setting for hosting family and guests. Upstairs, you'll find four large well-appointed bedrooms offering comfort and versatility for growing families. The finished basement is an entertainer's dream with a beautifully crafted wet bar, additional bathroom, and a family room complete with stylish finishes. Outdoors is a private retreat featuring two expansive entertainment areas complete with low-maintenance Azek composite tiered decking, separate covered sitting area, landscape lighting, and a custom-built shed. Located just a short walk from the highly anticipated 6-acre Monkton Circle Park, set to include premium amenities including tennis and basketball courts, a splash pad, and an ice rink, bringing even more lifestyle amenities to this growing neighbourhood. Don't miss your chance to make it yours! (id:60365)
343 Indian Grove
Toronto, Ontario
Welcome to 343 Indian Grove, a stunning fully renovated home in the highly sought-after High Park North neighborhood. This property has been thoughtfully reimagined from top to bottom, featuring underpinning, a new roof and framing, a rear addition, and all new electrical, HVAC, plumbing, insulation, and fiberglass windows. The list of upgrades is extensive. *A recent interior revision is the newly created interior access to the basement from the main floor, adding convenience and flexibility to the layout. Inside, you'll find soaring ceilings on the upper level, a tranquil balcony off the primary bedroom, and a luxurious Japandi-style ensuite. The kitchen is a true showpiece, outfitted with a curated selection of high-end appliances including Dacor, Fisher & Paykel, Avantgarde, and Kobe-perfect for a culinary enthusiast or entertaining guests. A detached multi-purpose studio in the backyard offers endless possibilities as a home office, gym, or play area, complete with its own heating and cooling via heat pump. The private backyard backs onto no rear neighbors, creating a peaceful outdoor retreat. The finished basement adds further value, ideal for guests, extended family, or personal use. Located just a short walk to Bloor Street and with easy access to downtown, yet nestled on a quiet and calm street, this home truly has it all. Bonus: This property is eligible for the New Home HST Rebate (id:60365)
1b - 2133 Bloor Street W
Toronto, Ontario
Newly built and thoughtfully designed, this modern bachelor unit offers a rare live/work opportunity in the highly sought-after High Park neighborhood. Located on the second floor of a brand-new extension and facing vibrant Bloor Street, the space is filled with natural light and ideal for professionals, creatives, or small business owners seeking a stylish and flexible environment. Just a two-minute walk to High Park and the subway station, and within easy walking distance of shops, cafes, restaurants, and essential amenities, this location offers unbeatable convenience and urban lifestyle. Whether you're looking for a work-from-home setup or a compact residence in one of Toronto's most desirable areas, this unit checks all the boxes. (id:60365)
607 - 65 Speers Road
Oakville, Ontario
Absolute Gem!! This bright, open-concept 1-bedroom plus den unit, spanning 693 sq. ft. (MPAC), features a spacious private terrace, ideal for entertaining. Enjoy premium upgrades, including a sleek kitchen with quartz countertops, an undermount sink, stylish backsplash, and stainless steel appliances. The suite boasts gleaming floors, 9-foot ceilings, a primary bedroom with a semi-ensuite bathroom and walk-in closet, plus a charming separate den, great for a home office. Unwind on your private terrace or take advantage of the stunning rooftop terrace on the same level, no elevator required for BBQs and gatherings, complete with great views! Located in an exceptional with top class amenities, including an indoor pool, hot tub, dry sauna, gym, party room, and BBQ facilities plus Public Access Wifi (Common Areas). Perfectly situated in vibrant Oakville, close to shopping, restaurants, parks, public transit, Go Station and the QEW, with Lake Ontario and Entertainment nearby. This unit is a must see!! (id:60365)
103 Neilson Drive
Toronto, Ontario
This stunning 3-bedroom, 3-bathroom home is a perfect blend of coziness and elegance, nestled on a spacious lot.The kitchen features a modern and sleek finish, making cooking a delight. Huge windows allow an abundance of natural light to pour in, offering the perfect blend of comfort and style. The serene backyard is a picturesque haven, and tree-lined surroundings that evoke a sense of peace. Cozy fireplaces in the home create inviting spaces for relaxation, while the spacious basement features a large closets and an axpancine open rec room perfect for entertainment of family time. Convenient parking is also available, with a 2-car garage and ample driveway space.This property presents a dream opportunity for those looking to live in or rebuild a custom home tailored to their desires. With much potential, this home could be the perfect canvas for your vision. Whether you're looking for a forever home or a custom build opportunity, this property is sure to impress. (id:60365)
50 Young Drive
Brampton, Ontario
Absolutely Stunning, Fully Upgraded Very Well Kept Home Minutes Away From Mississauga & Major Hyws (401, 410, 403, 407). Oak Staircase, Master Bdrm Has W/I Closet With 4Pc Ensuite. Hardwood Floors On Main Level and 2nd Level, Upgraded Fire Place In The Family Room. Water Tank Owned. Original Owners Never Sold Before. (id:60365)
485 Ridelle Avenue
Toronto, Ontario
Custom Luxury with a Backyard Paradise. Step into this meticulously crafted, newer custom home featuring soaring 12-ft ceilings and a spectacular floor-to-ceiling Italian MUTI kitchen with Jennair appliances, double ovens, and a rare combination of butlers pantry and walk-in pantry. Every detail was thoughtfully designed, from the automated blinds to the Sonos sound system and built-in features throughout.The backyard is a showstopper, complete with a saltwater pool, built-in BBQ cabana, outdoor washroom, and shower perfect for entertaining or relaxing in your private retreat. The finished basement features 5/8 drywall with soundproofing, 2 bedrooms, separate laundry, and a private entrance. Current tenant pays $2,200/month (vacant on closing). (id:60365)
160 Dixon Drive
Milton, Ontario
Better Than Brand New, Fully Customized inside out, Beautifully upgraded 4+2 bedroom and 3+2 Bathroom detached home sitting on a very large premium corner lot, with a legal basement apartment in one of Milton's most sought-after neighborhoods. This spacious property offers over 3,600+ sqft of finished living space with hardwood floors throughout, a chefs dream kitchen featuring quartz countertops, custom cabinetry, built-in appliances, and designer finishes. Enjoy a bright, open-concept layout with pot lights, custom Interior doors, Custom Wardrobes, elegant lighting, and a cozy electric fireplace with a stone accent wall. Upon Entrance, the 18' High ceiling on Foyer and Living room is marvelous. The basement is fully finished with a separate entrance, 2 bedrooms, 2 full baths, kitchen & Sep Laundry perfect for rental income. Step outside to your private backyard retreat with a hot tub, gazebo, and paved patio. With 6-car parking, new garage doors, and $250K+ in total upgrades, this home checks all the boxes. Close to top-rated schools, parks, shopping, and Hwy 401. Don't miss your chance to own this move-in-ready gem! Whole house was custom upgraded in 2021 and the legal basement was recently finished in 2022. List has been attached. (id:60365)
3 Garland Court
Brampton, Ontario
Newly Renovated House with entrance moved to Front. New Kitchen, Flooring on Ground and Main floor. New Powder Room, Attached Washroom with Master Bedroom, Laundry on Main Floor. Separate Entrance for Basement: 2 Bedroom, a full washroom & Separate Laundry in basement (id:60365)
1487 Myron Drive
Mississauga, Ontario
Immerse yourself in Lakeview's sought-after community w/ this incomparable 2-storey residence situated on a 51 x 265 ft lot backing onto the Lakeview Golf Course & surrounded by mature greenery. The charming stone facade w/ elongated driveway for 6 vehicles sets a captivating tone which is maintained as you step through the front door & into the breathtaking open concept interior. Here, you're greeted w/ soaring ceiling heights elevated w/ LED pot lights & coffered ceilings in several rooms, sophisticated hardwood floors, expansive windows & large living spaces where loved ones gather. The gourmet kitchen is the heart of this home & showcases a meticulously thought out design w/ a servery station/pantry, a centre island w/ quartz countertops, ample upper & lower cabinetry space, and a breakfast area that opens up to the backyard deck for seamless indoor-outdoor entertainment. For those that love hosting movie night, your family room provides the perfect ambiance to do so w/ a gas fireplace, built-in speakers, coffered ceilings & a picture window. Accompanying this level are your formal living & dining areas, a home office w/ solid wood wainscotting & a mudroom w/ pet shower. Ascend upstairs & into the Owners suite curated for rest and relaxation while offering "must haves" including a large walk-in closet & a spa-like 6pc ensuite w/ steam shower. 3 more spacious bedrooms down the hall w/ their own design details including walk-in closets & 4pc ensuites + the laundry room. The basement completes the interior w/ an oversize rec area that blends a home gym with mirrored walls, a game area, and a secondary living area to gather around. At last, your backyard Oasis w/ modern composite fence awaits offering residents an upper deck w/ Lumon glass roof to enjoy your morning coffee or evening cap, a lower stone patio w/ sitting area & hot tub - perfect for alfresco dining and relaxation, and ample green space with room to add an in-ground pool.Apprx $300k spent in upgrades (id:60365)
Basement - 36 Tunbridge Crescent
Toronto, Ontario
Bright & Spacious 2-Bedroom Basement Apartment for Rent! Enjoy comfort and privacy in this beautifully maintained 2-bedroom basement unit featuring a modern kitchen, private in-suite laundry, and a separate entrance for added convenience. The open-concept layout offers a generous living area, two well-sized bedrooms with ample closet space, and a full 3-piece bathroom. Ideal for a couple or small family. Located in a quiet, family-friendly neighborhood Etobicoke West Mall close to transit, schools, parks, shopping and access to major highways and airport. Utilities included Hydro, Gas, (Heat and Central AC, and Hot & Cold Water). (id:60365)













