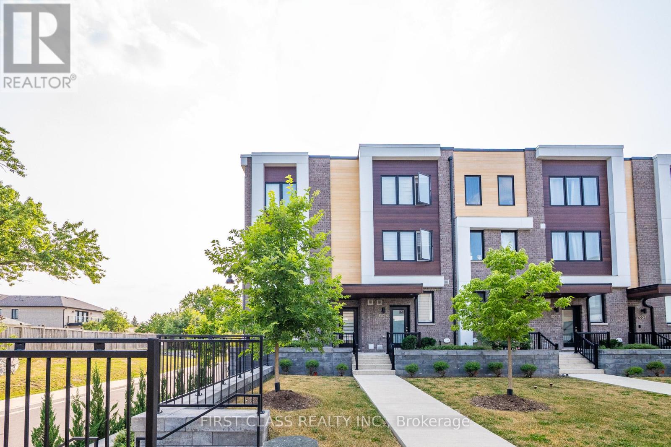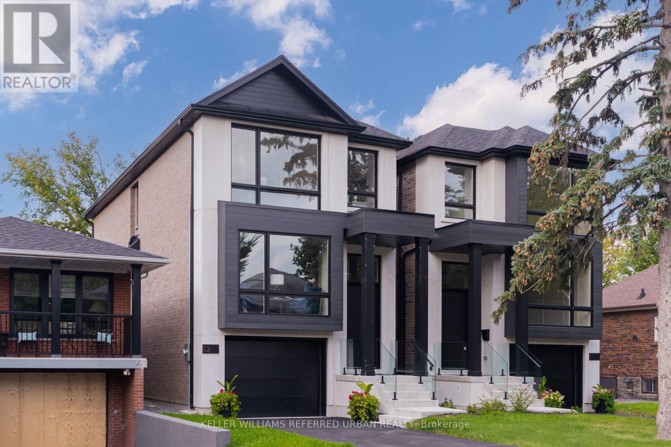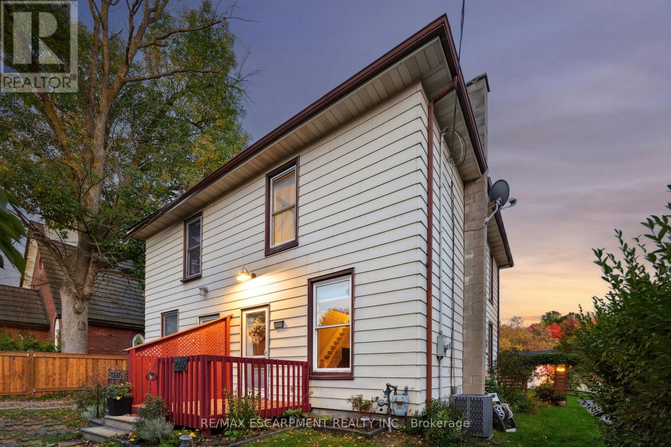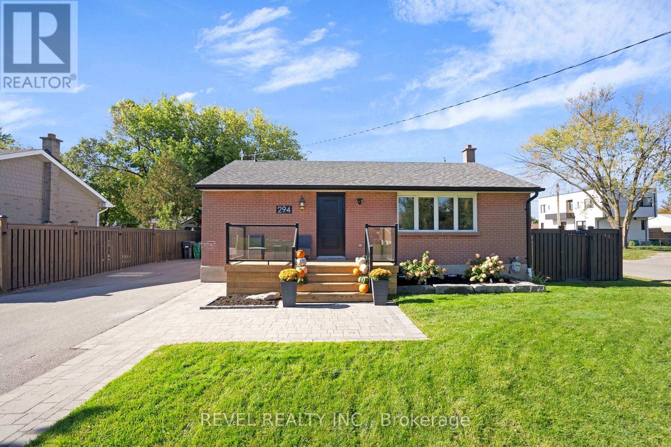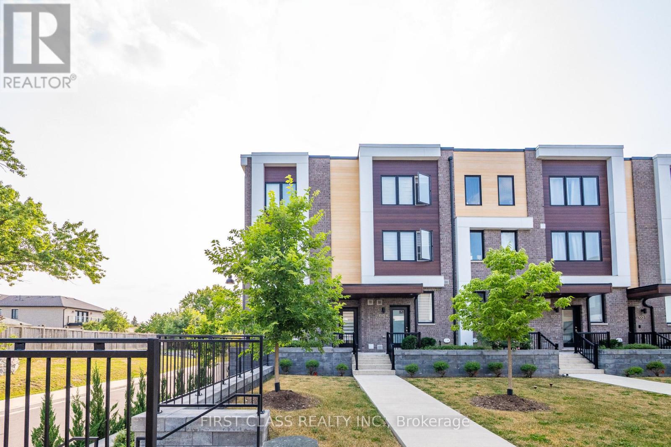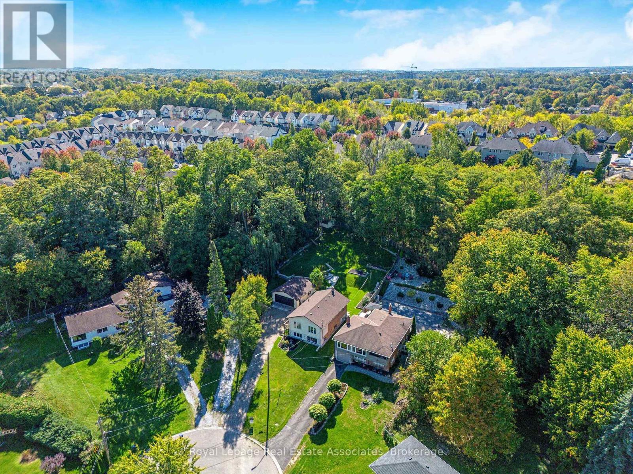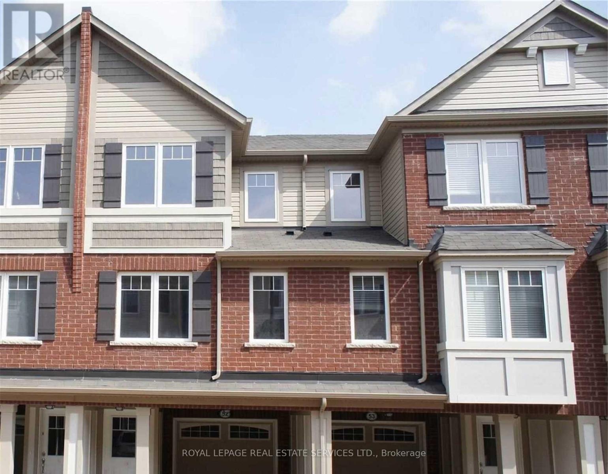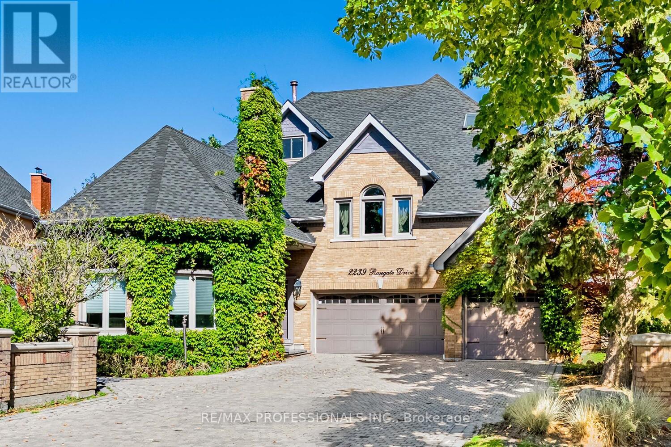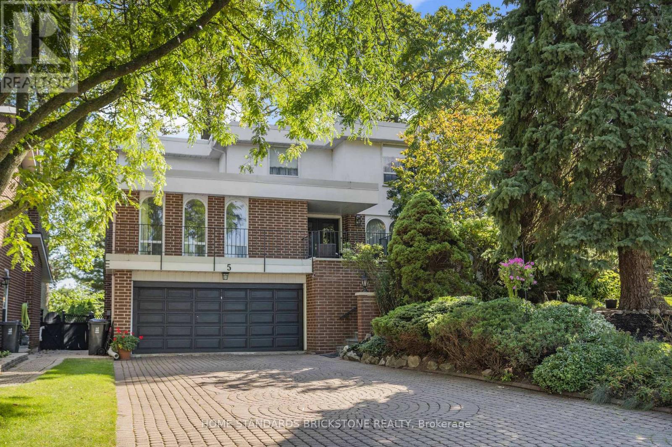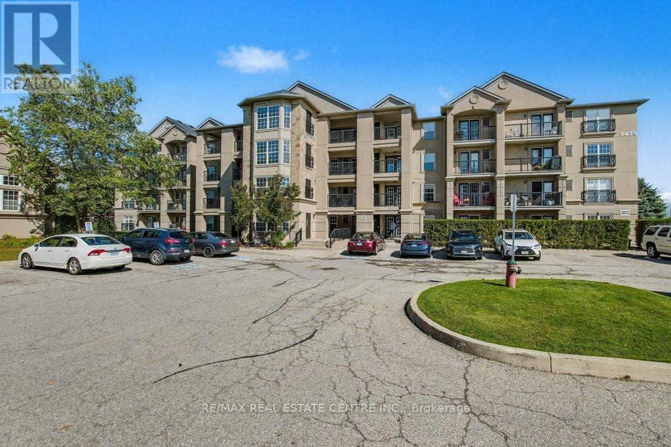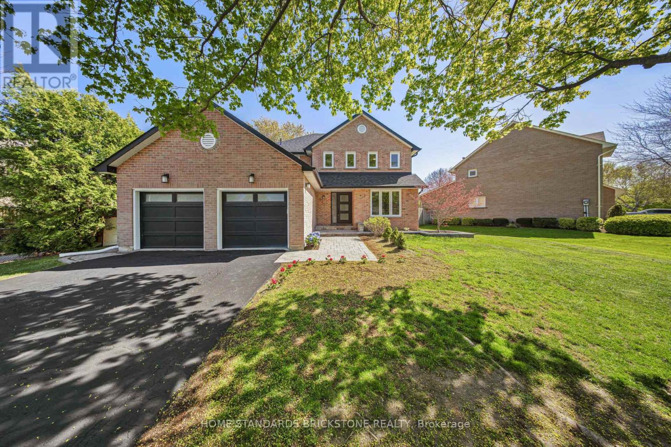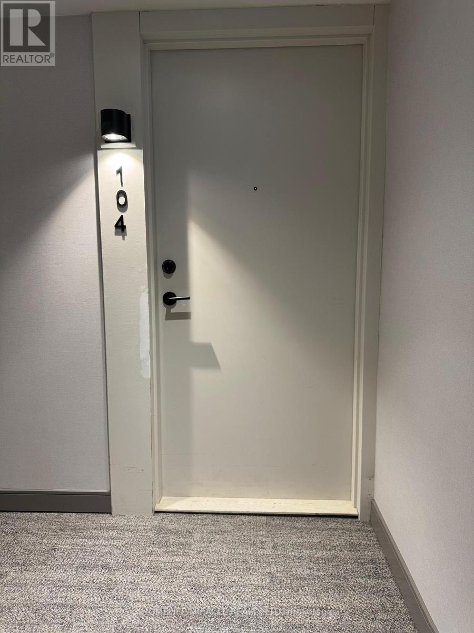5 - 100 Stanley Green Boulevard
Toronto, Ontario
Step into comfort and style at 100 Stanley Green Blvd, a spacious 4-bedroom, 4-bathroom townhouse designed for family living. The open-concept main floor offers a bright and welcoming space with large windows, a modern kitchen featuring stainless steel appliances, quartz countertops, and plenty of room to entertain. Upstairs, the primary suite provides a peaceful retreat with its walk-in closet and private ensuite. This move-in-ready home also includes a private garage, finished basement, and access to community amenities such as a childrens playground, walking trails, and nearby fitness and recreation centres. Ideally located close to parks, top-rated schools, shopping, and transit, this beautiful townhouse is perfect for families looking to grow and thrive in a vibrant and convenient community. (id:60365)
62 Ash Crescent
Toronto, Ontario
Be The Original Owner Of This South-Of-Lakeshore Luxury Stunner! Impeccably Well-Built Custom New Home By Reputable Local Developer W/ Tarion Warranty. Limestone & Brick Exterior. Granite Countertops & Backsplash W/ High-End B/I Fisher Paykel Appliances. Floating Open-Riser Staircase. Skylight In Jaw-Dropping Primary Bedroom Ensuite. Basement Rec Room W/ W/O To Secluded Backyard Oasis. Highly Sought-After Ash Cres W/ Winding Roads & Mature Trees. Swim, Tan & Play In The Sand At Marie Curtis Beach. Steps To Long Branch Go Station, The Lake & Shops/Cafes/Restos On Lakeshore. **EXTRAS** Long Branch Was Once The Muskoka Retreat Away From The City. In The 1800s Toronto's Elite Had Their Cottages Here W/ Some Still Standing Today! Its True What They Say: Life Is So Much Cooler By The Lake. (id:60365)
2055 Embleton Road
Brampton, Ontario
Welcome to 2055 Embleton Road, Brampton - a rare opportunity to own a century home on a lush 25 x 115 ft corner lot in the heart of Huttonville. Built in 1906, this lovingly maintained semi-detached home offers vintage character with modern updates, wrapped in a peaceful, almost country-like setting just minutes from all city conveniences. Step inside and feel instantly at home. The bright living room features classic hardwood floors and flows naturally into the updated eat-in kitchen - complete with new countertops, a sleek sink, stainless-steel appliances, and a functional island. The oversized eating area is perfect for everyday living and entertaining. Need a work-from-home space? The adjacent mudroom doubles as a laundry room and home office, with direct access to the private fenced backyard - a green space ideal for morning coffee, gardening, or hosting BBQs. Upstairs, you'll find a peaceful primary bedroom retreat featuring soft carpet underfoot, double closets, and two large windows bathing the space in natural light. The stylish 4-piece bathroom has been recently updated with modern fixtures and finishes. The detached 18' x 22' garage (417 sq ft) is a standout feature - offering private parking plus tons of storage or hobby space. Located just minutes to parks, shops, the Credit River, and top-rated Huttonville Public School, this home is part of a growing and revitalized neighbourhood with planned parks, trails, and community features on the horizon. It's the perfect blend of country vibes and city living - ideal for first-time buyers, professional singles or couples, or anyone looking to downsize without compromise. Move in and feel at home - this gem wont last long! (id:60365)
294 Henderson Street
Caledon, Ontario
Modern Bungalow for Lease in Bolton WestWelcome home to this updated bungalow in Bolton West, offering comfort, space, and modern convenience in a quiet, well-established neighbourhood.The bright main level features an inviting living and dining area, along with a spacious kitchen perfect for everyday cooking and entertaining. The finished basement provides added versatility ideal for a recreation room, home office, or guest space and includes an updated bathroom for added convenience.Located close to schools, parks, shopping, and commuter routes, this home is perfect for those seeking a peaceful community setting without sacrificing accessibility.Bonus: The property is Electric Vehicle ready, with a 40-amp service available at the side of the house.Enjoy a well-maintained home with plenty of room to live, work, and relax in one of Boltons most desirable neighbourhoods. (id:60365)
5 - 100 Stanley Green Boulevard
Toronto, Ontario
Elegant Executive Townhome with Finished Basement & Amenities | 100 Stanley Green Blvd, luxuriously appointed 4-bedroom, 4-bathroom executive townhome. Nestled in a premium master planned community, this residence offers sophisticated living across three spacious levels plus a fully finished basement, perfect for families, professionals, or discerning tenants seeking style and comfort. The open concept main level boasts 9 foot ceilings, wide plank engineered flooring, and oversized windows that flood the space with natural light. Fully finished basement offers exceptional versatility use it as a media room, fitness space, or additional family lounge. Private balcony and ground level patio, Direct access garage with interior entry, Upper-level laundry with full-size washer/dryer, Central HVAC with smart thermostat, Designer lighting and custom window coverings throughout. Conveniently located minutes from top rated schools, shopping, restaurants, transit, and major highways, this home offers a premium lifestyle in a coveted neighborhood. Available Immediately. (id:60365)
116 Park Street E
Halton Hills, Ontario
Welcome to 116 Park St. E. A charming 3 bdrm raised bungalow nestled on a quiet, private court location in the quaint hamlet of Glen Williams. Situated on a large private pool-sized lot, backing onto a ravine with no homes behind, this lovely home features 2 bdrms on the main floor and one on the lower level. Main floor features open concept large great room with gorgeous views of nature. Steps from parks, trails, and rivers, this little piece of heaven is also conveniently close to schools, shops and restaurants. Beautiful, spacious updated kitchen with stainless steel appliances and plenty of cabinetry. True 2 car, detached garage with room for workshop and toys.5 car parking in driveway. Hidden gem with loads of potential. Location and lot can't be beat. (id:60365)
52 - 6020 Derry Road
Milton, Ontario
Welcome To Mattamys Stunning Escarpment Townhome Offering 1,523 Sq. Ft. Of Contemporary Living Space.This Bright & Spacious 3-Bedroom, 3-Bath Residence Features A Finished Walkout Basement Opening To APrivate Yard With Serene Ravine Views. The Main Floor Boasts A Large Family Room, Separate Dining Area, AndAn Upgraded Kitchen With Premium Cabinetry, Stainless Steel Appliances, And A Walkout To A BalconyPerfectFor Morning Coffee Or Evening Relaxation.The Generous Primary Bedroom Offers A Walk-In Closet, A Beautiful 3-Piece Ensuite With Upgraded CeramicTiles, And Overlooks The Ravine For A Peaceful Retreat. Additional Highlights Include Main Level Laundry, APrivate Office, And Direct Garage Access For Ultimate Convenience. Ideally Located Close To Schools, Shopping,Parks, And TransitThis Home Combines Style, Comfort, And Functionality In One Exceptional Package. (id:60365)
2239 Rosegate Drive
Mississauga, Ontario
Welcome to 2239 Rosegate Drive This spacious and well-maintained 6-bedroom home offers the perfect blend of comfort and functionality for large or multi-generational families. Step inside to soaring ceilings and bright, open living spaces that create an inviting atmosphere throughout. The main floor features a primary bedroom suite with a private office, offering a quiet retreat for work or relaxation. The finished basement includes an in-law or nanny suite with ample storage, while the third floor features a loft, perfect for extended family or out of town guest. With generous room sizes, plenty of natural light, and thoughtful design, this home is also ideal for entertaining, providing space for gatherings both large and small. Beautifully kept inside and out, its ready for you to move in and make it your own. (id:60365)
5 Poplar Heights Drive
Toronto, Ontario
Welcome to 5 Poplar Heights Dr! This meticulously maintained 4-bed home in a desired neighbourhood offers spacious living space backing onto the top-ranked St. George's Golf Course. Enjoy an updated gourmet kitchen with a generous breakfast area , formal living/dining rooms , and a large family room with access to an upper deck. The professionally landscaped backyard is a private oasis with a gazebo, a wood deck, and incredible green views. A finished walk-out basement with a separate entrance provides endless possibilities. A long double drive offers ample parking. Prime location close to Richview C.I. and TTC transit just steps away. A truly exceptional property you've been waiting for! (id:60365)
407 - 1479 Maple Avenue
Milton, Ontario
Beautiful, bright 1 bedroom + den unit boasting 893 square feet on the top floor in a highly desired complex. The gorgeous renovated kitchen boasts of upgraded counter top with expansive breakfast bar attractive sink and faucet, lighting and stainless steel appliances overlooking the spacious living room accented by the rich, hand-scraped hardwood floors. Double French doors provide convenient access to the balcony. Two spacious bedrooms and inviting four piece bathroom. Very comfortable living with laundry ensuite. One underground parking space plus available surface parking plus a storage locker. Stunning party room available with a bright, well equipped gym. Lots of visitor parking available. Highly preferred location with quick access to highways, shopping and close to schools. Don't miss out. (id:60365)
460 Aspen Forest Drive
Oakville, Ontario
Nestled in a highly sought-after Oakville neighborhood, this fully reimagined home has been meticulously renovated from top to bottom, offering designer touches and thoughtful upgrades all around! Step into a warm and inviting space, featuring a brand-new kitchen complete with a spacious island and high-end appliances (2024). The home has been updated with fresh paint (2024), elegant new hardwood flooring and stairs (2024), new doors throughout (2024), and modern, updated bathrooms, including a master ensuite, second-floor bath, and a convenient powder room. Enjoy the added convenience of a new second-floor laundry room with a new washer/dryer (2024), and mostly new windows (2024), as well as a stunning new main entrance door (2024). Rest easy knowing that the home is equipped with a new luxury roof shingle and plywood (2024), upgraded attic insulation (2024), and all new blinds and curtains (2024-2025).The lower level is an exceptional space, almost like a self-contained suite. With its brand-new private entrance and vinyl plank flooring (2025), this fully renovated area includes one bedroom, one bathroom, a kitchen, a living room, and plenty of storage. The space has been further enhanced with new insulation, windows, and an energy-efficient cold room door (2025). The basement is designed with maximum efficiency, offering ample room for a private area. It could serve as a storage unit or a recreation room for movie nights and sports. This area is separate from the suite, offering flexibility for use. Brand new Asphalt Driveway installed(2025). Ideally located across from Aspen Forest Park, and just minutes from top-rated schools, major highways, and Go Stations, this home is also surrounded by parks, trails, a splash pad, and is close to the lake. Offering both luxury and convenience, this beautifully renovated home presents an exceptional opportunity in a prime Oakville location. (id:60365)
104 - 8010 Derry Road
Milton, Ontario
A Luxury Townhouse with 1183 + 195 = 1378 sqft includes two Bedrooms With a spacious Den (Can be converted into 3rd Bedroom) + 2 full Washrooms, WIC, Laundry room & Balcony from the Master bedroom for gorgeous views. On the Main floor, massive 195 sqft Private Patio, an open spacious living room, dining room, Kitchen, Storage & A Powder room. Comes with 1Parking + 1 Locker. You can enjoy all the amenities including a gym, a Party room & Many more. Close to Milton Go Station, Hwy 401, 407, Kelso Conservation Area, Milton Sports Centre, Milton Hospital, Premium Retail & Big box stores. (id:60365)

