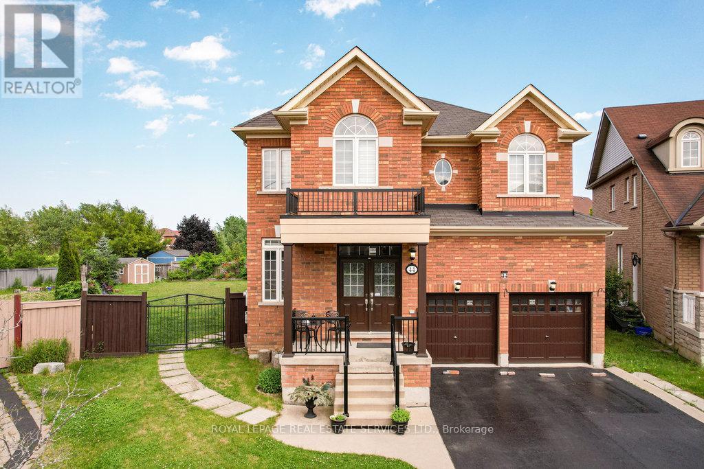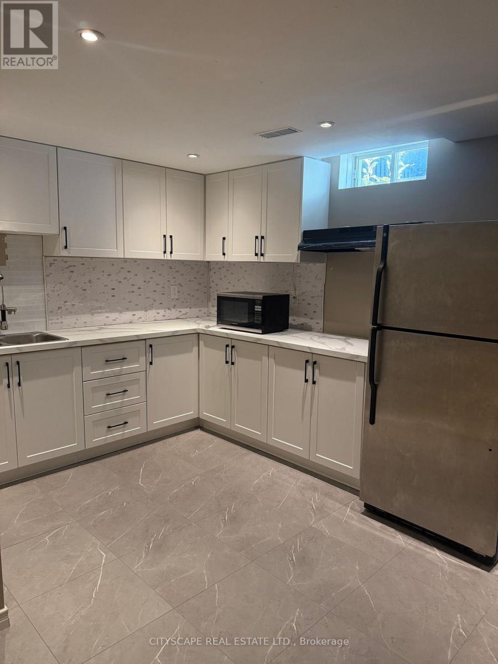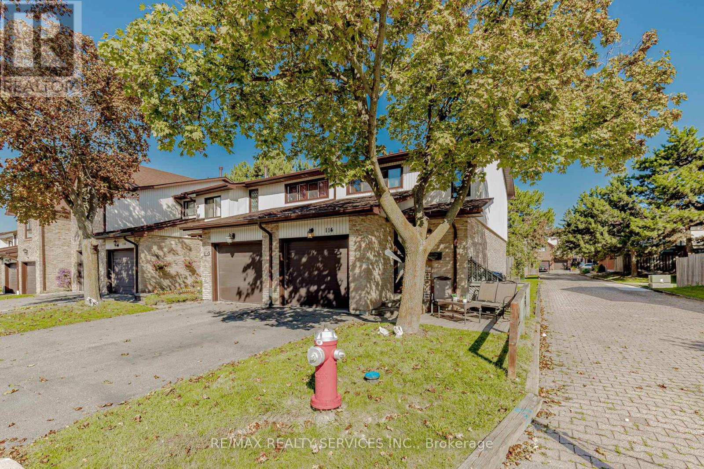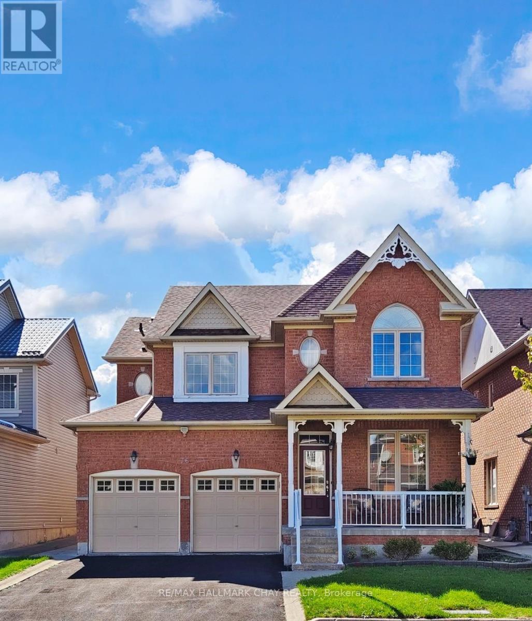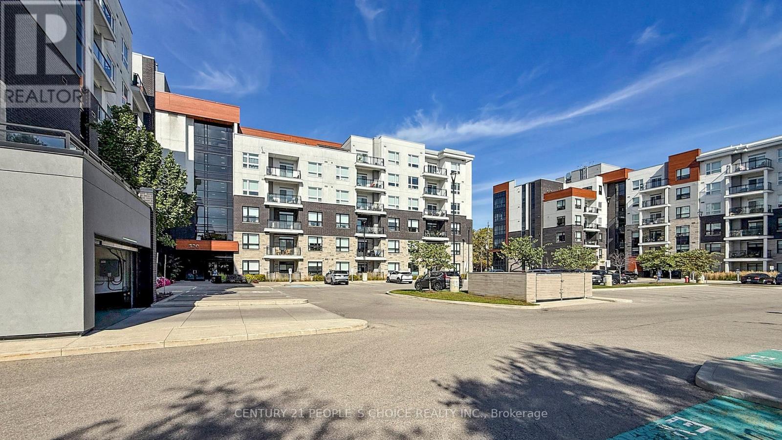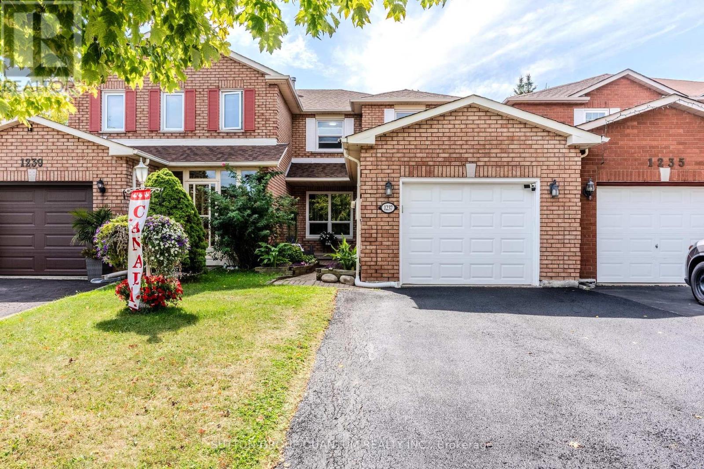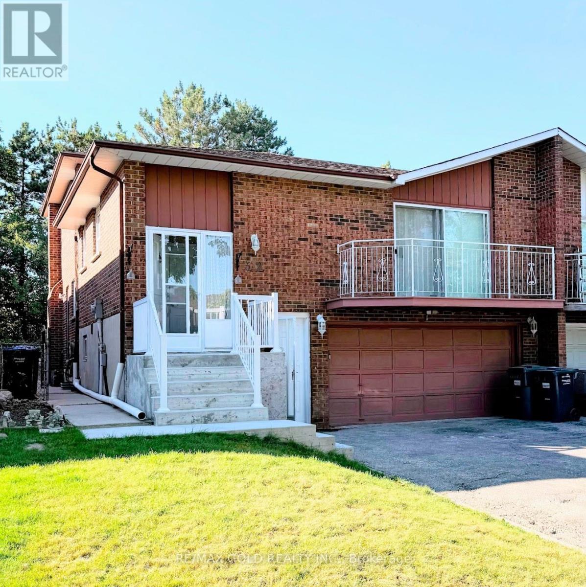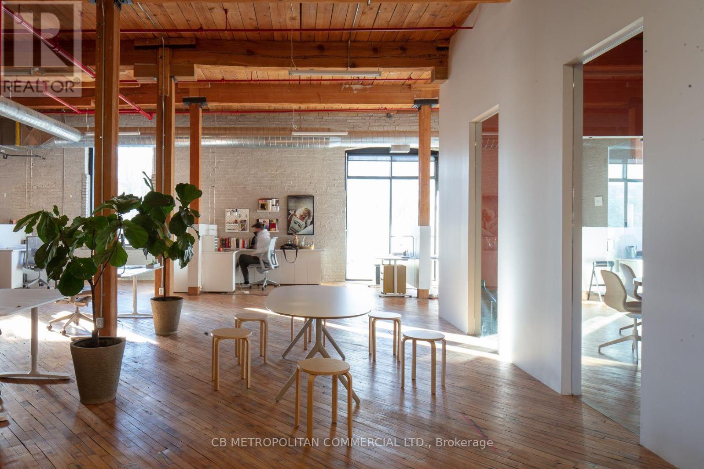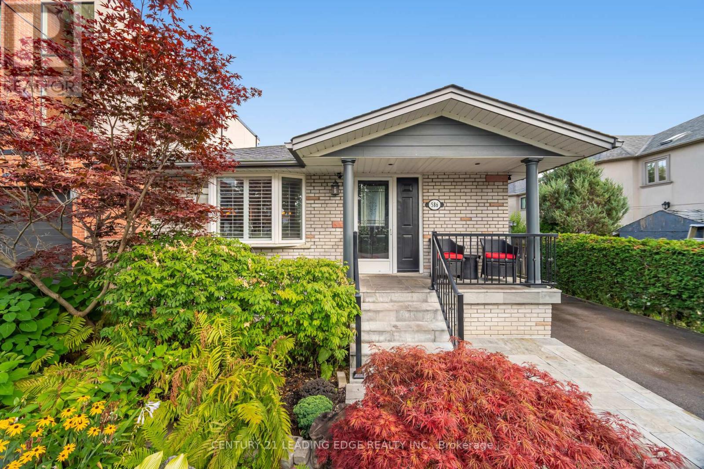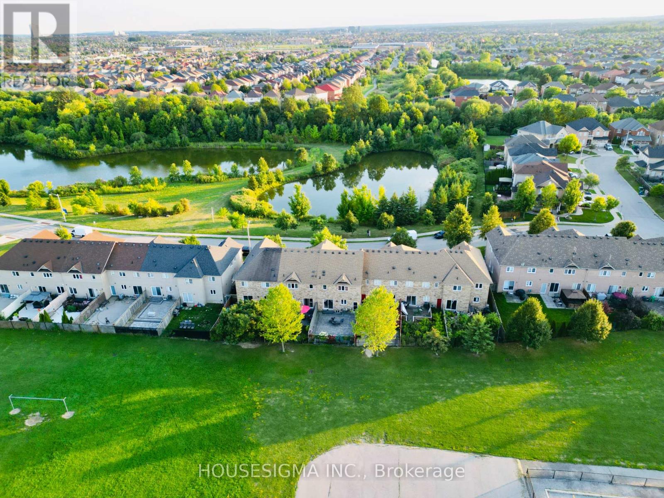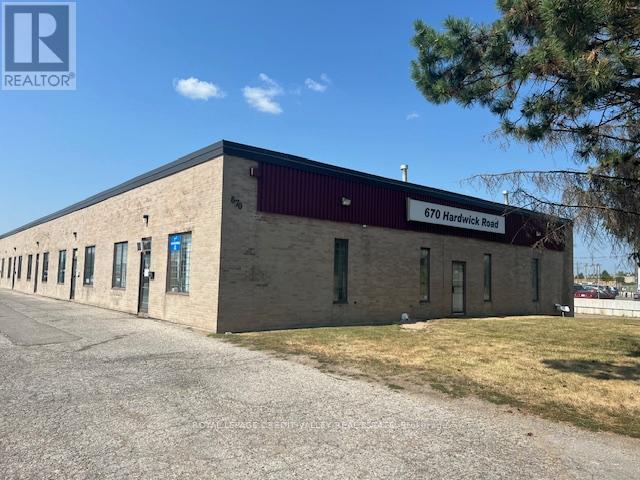44 Game Creek Crescent
Brampton, Ontario
The home is an impressive 5-bed, 5-bath plus 2-bed basement home in sought-after North Brampton. This property features numerous upgrades, including a main floor, hardwood flooring, a 9-foot ceiling, an upgraded kitchen with Granite countertops, and an 8.5-foot central island, overlooking a big backyard. The unique separate layout Living, Dining, and family rooms with a gas fireplace, main floor laundry, and an office can be converted into a sixth bedroom. Ideal for the discerning buyer. The master bedroom is bright and spacious, with a spa-like ensuite with double sinks and a soaker tub, perfect for unwinding after long days. The second third bed has a semi-suite. The finished basement includes 2 bedrooms, one washroom, and a separate entrance, spacious living and kitchen area, sep laundry, Biggest backyard in the neighborhood with a big Deck and no Neighbors at the back, Quiet and family-friendly street, Great schools, plaza, Parks and transit at walking distance, close to Places of worship and Hwy. (id:60365)
546 Hartley Boulevard
Milton, Ontario
Beautifully finished 2-bedroom, 1-bathroom basement apartment in the sought-after Clarke community of Milton. This spacious unit offers a bright living area, modern kitchen, and a separate entrance for added privacy. The basement comes partially furnished and is part of a well-maintained detached 2-storey home. Includes one parking space and is conveniently located close to schools, parks, shopping, and transit. Tenant responsible for 30% of utilities. Ideal for small families or working professionals. (id:60365)
114 - 114 Foster Crescent
Brampton, Ontario
Move right into the small enclave of townhomes end unit , ideal for first time buyers, young families or investors. Private fenced in backyard, finished basement with 4th bedroom and living space . Open concept kitchen overlooks dining area as well as living room. Nature lovers will appreciate the location, within steps from nature trails along Etobicoke Creek. Walking distance to schools, shopping and transit. Low monthly maintenance fees include water, grounds maintenance, Rogers cable, building insurance, (windows and roof replacement when needed.) (id:60365)
76 Cobblestone Court
Brampton, Ontario
Welcome to this beautifully maintained detached all-brick two-storey home that seamlessly blends timeless curb appeal with modern functionality. Offering four generously sized bedrooms and three and a half bathrooms, this home is perfect for families of all sizes. The main floor features a bright and spacious family room that flows into a formal dining area, ideal for gatherings and special occasions. The heart of the home is the open-concept living room with a gas fireplace and in-eat kitchen area, thoughtfully designed with a walk out to your private yard, providing a warm and inviting atmosphere, perfect for entertaining guests or relaxing with loved ones. The kitchen is spacious and functional, with ample counter and cabinet space for all your culinary needs. Conveniently located on the main level is a two piece powder room and laundry room, providing everyday practicality and ease of use. Upstairs, you'll find four well-appointed bedrooms, including a primary suite with a private five piece ensuite bath and walk-in closet, offering a peaceful retreat at the end of the day. There are two additional four piece bathrooms with deep soaker tubs, one being a jack and jill bathroom. The home also includes an expansive unfinished basement, a blank canvas awaiting your creative touch ideal for a recreation room, home gym, extra bedrooms, or a personal theatre. With a two-car garage and a driveway that accommodates up to six vehicles, parking is never an issue. No sidewalks mean easy snow removal and added privacy. The fully fenced yard is perfect for children, pets, or entertaining and includes a garden shed for additional storage. Located on a cul-de-sac within walking distance to Stephen Llewellyn Trails, top-rated schools, transit, shops, and restaurants, this home offers the perfect blend of suburban comfort and urban convenience. Whether you're looking to upsize, start a new chapter, or invest in a family-friendly neighborhood, this property checks all the boxes. (id:60365)
314 - 320 Plains Road E
Burlington, Ontario
Rosehaven Affinity Condo. Aldershot Neighborhood; Modern One Bedroom + Den Unit W/1 Parking Spots & Locker. State Of the Art Finishes. High Smooth Ceilings, High-End Laminate, Contemporary Kitchen W/Quartz Counter & Backsplash, Floating Vanity & Glass Tub Frameless Enclosure. Balcony W/Street Views. Entertain In Grand Party Room W/ Games & Billiards Table or Visit Rooftop Patio W/Fire-Pit & BBQ, Gym & Separate Yoga Studio. Short Term Rental Welcome! (id:60365)
1237 Blackburn Drive
Oakville, Ontario
Great family home in the desirable area of Glen Abbey community. The home has been owner occupied for over 20 years. The sun filled eat-in kitchen has been renovated and where you can walk out to the large deck with a beautiful gazebo for private dinners and relaxing. There is also a concrete pad and an electrical box on the deck for a possible portable hot tub if desired, or simply used as a quiet station for relaxing. The deck and concrete pad were done within the last few years. The green grass area adds a bit of nature to this beautiful backyard for relaxing or family enjoyment. The great size primary bedroom has a 4 piece suite as well as a large walk-in closet. The second floor bathroom is fully renovated with heated flooring, a rain shower head as well a hand held shower head . The powder room on the main floor has been updated as well. The combined main floor living and dining allows for wonderful space to entertain a large group of friends or family. The over sized garage has lots of space to accommodate a large vehicle and has ample space for additional storage. New roof 2024. There is direct access from the garage into the home as well as to the backyard. The private driveway has parking for two cars side by side.This property is in the district of top rated schools, close to amenities, shopping, daycare center, parks, trails and quick access to the QEW. Hospital, Bronte GO, and public transit make this location very desirable. Desirable family oriented neighbourhood . This home is ready for another family to love. (id:60365)
61 - 2315 Sheppard Avenue W
Toronto, Ontario
Welcome to this exceptional, open-concept, two-level townhome, 2 bedroom, 2 bath, 1 parking, 2 Storage lockers, offering over 1,000 square feet of sophisticated living space. Nestled within the highly coveted 'Brownstones at Westown enclave community, this home provides a serene retreat while remaining incredibly connected. Open Concept living and dining area + modern kitchen equipped with stainless steel appliances, pristine quartz countertops, a chic mosaic backsplash, and pantry. Elegant oak staircase with sleek iron pickets and railings. The large primary bedroom features a double-door closet with custom organizers to maximize storage. Enjoy your morning coffee or evening breeze from your private balcony, offering a tranquil view of the complex's quiet common area passageway. This home's location is unparalleled. Nature lovers will appreciate being just steps away from Joseph Bannon Park and having easy access to the nearby Humber River Trail System. Commuters will find this location ideal, with major bus routes and Highways 401 & 400 just moments away. Don't miss this opportunity to own a piece of this sought-after community! (id:60365)
32 Jade Crescent
Brampton, Ontario
HUGE NEWLY RENOVATED LEGAL 3-LEVEL APARTMENTFeaturing 2 Levels Above Ground, 3 Bedrooms, and 2 Full Washrooms. Enjoy 2 Spacious Living Rooms, 2 Separate Entrances, and 3 Parking Spaces. Walkout to Backyard and driveway. Separate Laundry. Located near Torbram & North Park, close to Transit, Schools, and Shopping.Rental Application Required.Credit Report and Employment References Required.Utilities Extra. (id:60365)
203 - 87 Wade Avenue
Toronto, Ontario
2nd floor walk up, corner unit with abundant widows, 13 ft ceilings, wood floor, 2 pc washroom in-suite , water...rate is plus gas and hydro ($2.00/sqft) (id:60365)
586 Curzon Avenue
Mississauga, Ontario
Welcome to the beautiful 586 Curzon Ave. A rare opportunity to own in the highly sought after Lakeview Area just steps to the waterfront. This amazing property showcases the perfect balance of close proximity to urban amenities and the tranquil surroundings of a suburban setting. The spacious lot of 40 x 125 feet boasts generous property layout, huge driveway with space for 6 vehicles and a secluded oasis of a backyard. Just steps from the vibrant Port Credit Area, Lakefront Promenade Park, GO station, parks, schools, restaurants, bars and many shopping opportunities, this amazing property is the best of all worlds. (id:60365)
77 Beavervalley Drive
Brampton, Ontario
True Freehold Townhouse | Private Pond Views | No Neighbours Behind | No Sidewalk | 3-Car Parking. Perfectly situated on a private lot with serene pond views, this freehold townhouse offers both comfort and convenience. Rare 3-car parking with no sidewalk, a private side entrance to the backyard, and a maintenance-free interlocked yard set this home apart. The backyard is an entertainers dream with a large deck, hot tub, and a separate interlocked patio ideal for relaxing or hosting family and friends. Inside, all bedrooms are generously sized with laminate floors throughout. The primary suite includes a 4-piece ensuite and walk-in closet. >>>Location, Location, Location! Walking distance to top-rated schools, parks, public transit, and all amenities. An A++ neighborhood with everything at your doorstep. (id:60365)
670 Hardwick Road
Caledon, Ontario
Fully leased multi-unit industrial investment opportunity. 100% leased with upside on future income growth. Very well maintained building. 2 tenants on month to month leases which could make up to 6,600 sq. ft. available for a new owner. All other tenants on short term leases and all expire in the next 2 years. Current leases provide maximum flexibility for new owners either as a stable investment or a user requiring space with additional income. Roof re-done with 4ply asphalt in March 2020. Combination of open flame gas heating for warehouse and HVAC for office areas supplemented by electric baseboards. 7 truck level doors. Income and expense information available with signed confidentiality agreement. Office area is approximate. (id:60365)

