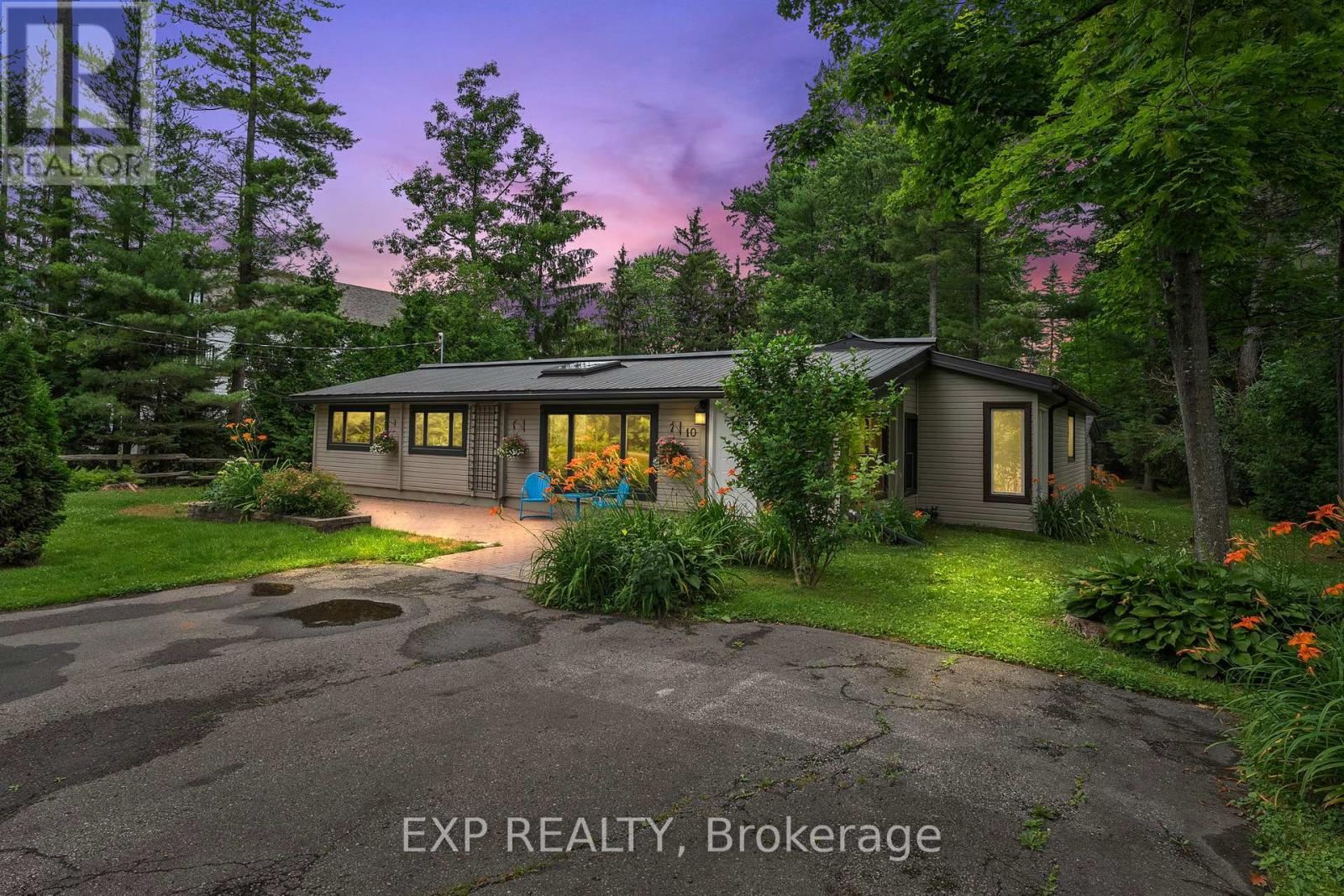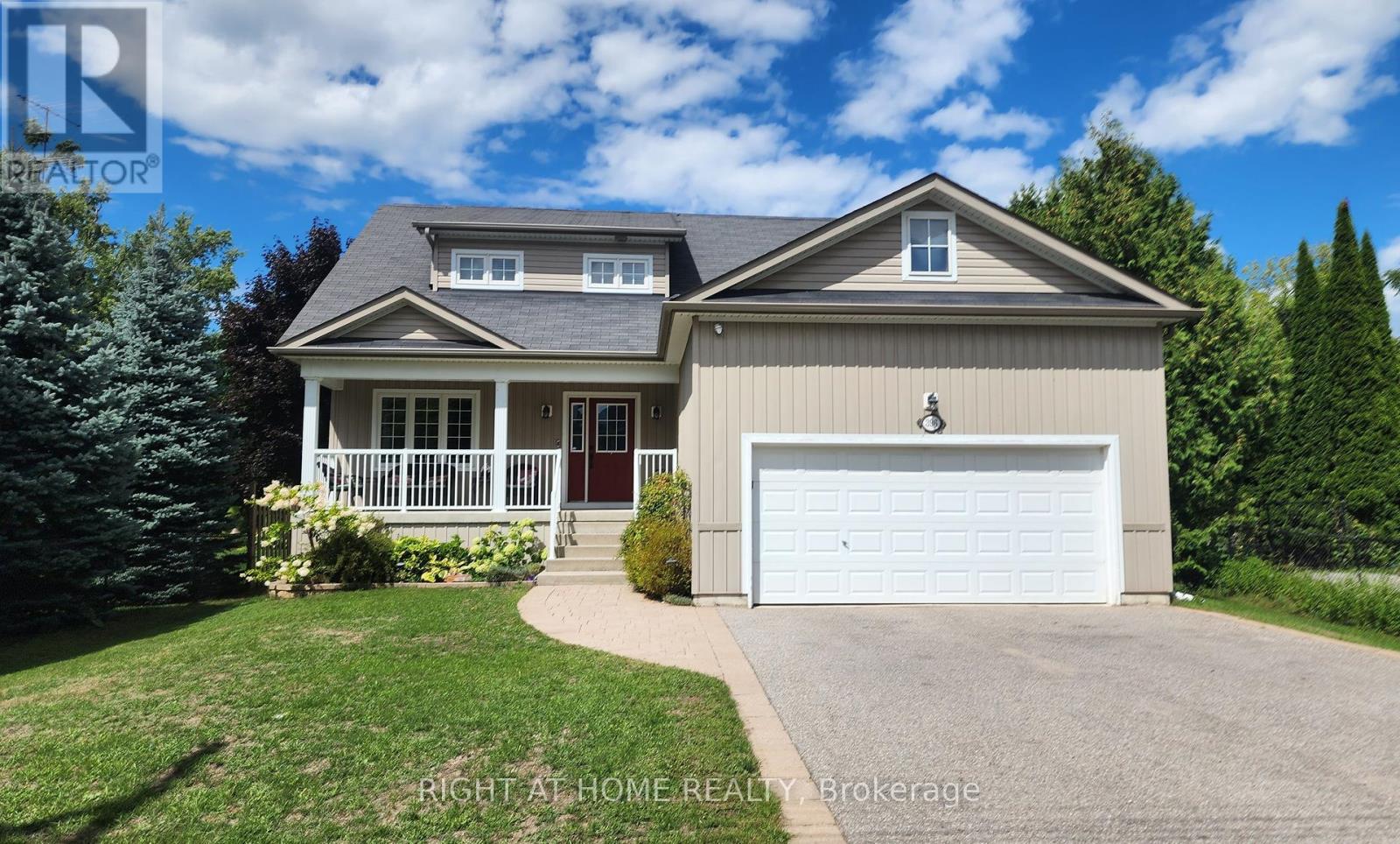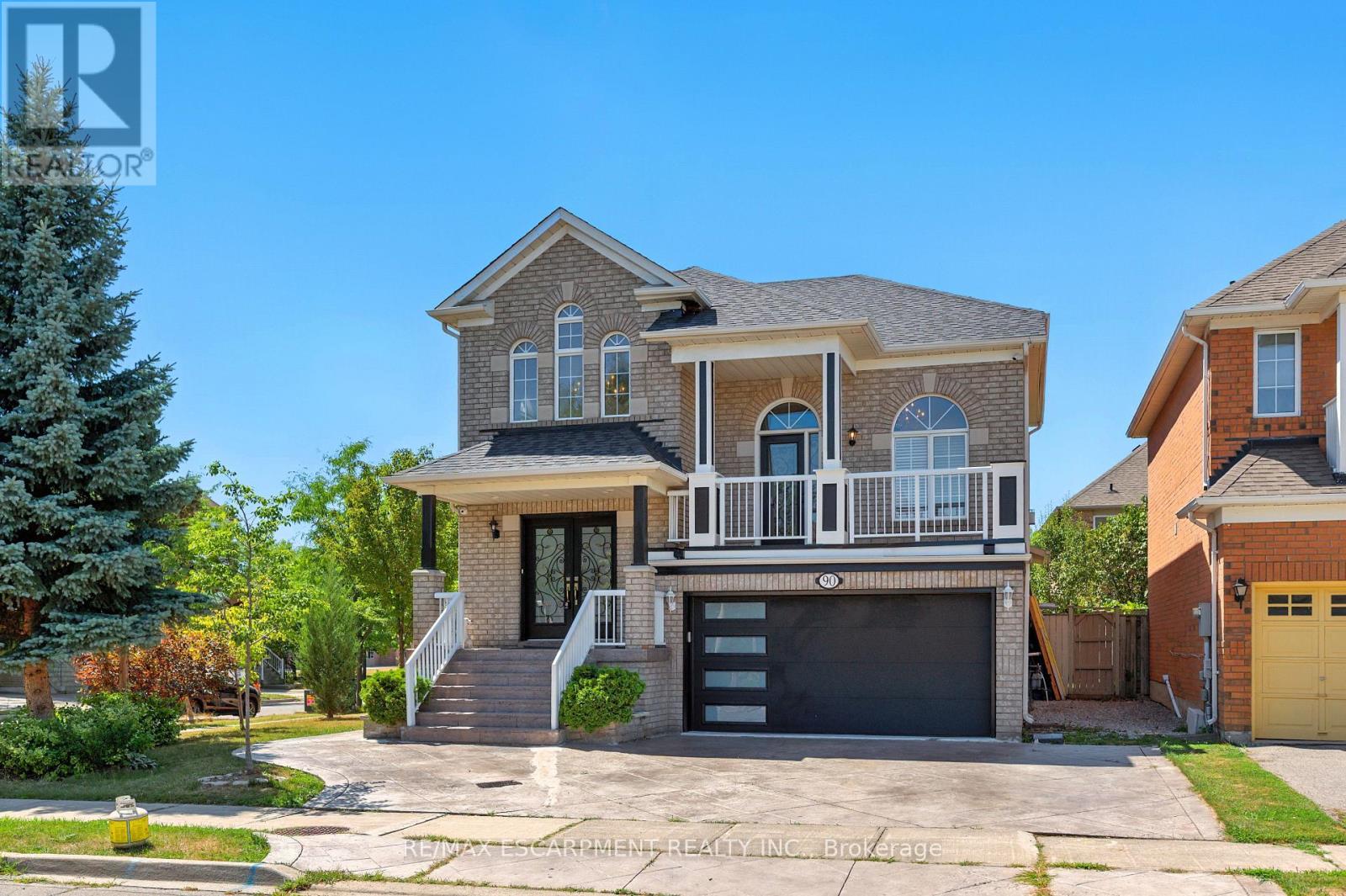96 Wardlaw Place
Vaughan, Ontario
Discover this stunning 4+3 bedroom, 5-bathroom home with a finished basement, situated in the highly desirable, family-friendly community of Vellore Village. Boasting impressive 12-foot ceilings and luxurious finishes throughout, this exceptional property combines elegance with functionality. Located at the prime intersection of Major Mackenzie and Weston, it offers the perfect blend of tranquility and convenience. This spacious home features an open-concept floorplan, expansive windows that fill the space with natural light, and a gourmet kitchen with granite countertops ideal for both entertaining and everyday living. With 3,318 sqft of living space plus an additional usable area in the basement, it caters to families, professionals, or anyone seeking a serene yet connected lifestyle. Step outside to a beautifully fenced backyard perfect for summer barbecues, gardening, or safe play for kids. Stone stairs and a welcoming patio create an inviting outdoor oasis for gatherings. Located just minutes from HWY 400, Vaughan Mills, transit hubs, hospitals, top-rated schools, and all essential amenities, this home offers unparalleled comfort, convenience, and style. A truly exceptional living space in a coveted Vaughan address! (id:60365)
23 Harry Swingler Drive
Markham, Ontario
Rarely offer Home with lots of natural light southwest exposure on PREMIUM CORNET LOT w massive backyard provides privacy from neighbor and outdoor hosting, located in Markham AAA community. This Home comes w/ a 3-season sunroom, studio style w/ window, roof, electrical, approx. 10ft x 12ft, completed with City certification. This home offers EV charge in garage, hardwood, pot light thru out, open concept functional thoughtfully design layout w stylish Kitchen W/Custom Built Cabinetry w/ under cabinet light, Extended Pantry storage, Granite Counters, Stainless steel appliances, w/ Spacious Breakfast Area Open Concept Overlooking Private Backyard and Sunroom. At the front, this home offers Beautiful Curb Appeal, Glass Enclosed front door area for extra storage, Prof Interlocking and a garage w direct access to the house. 2nd floor offers huge size bedroom with tasteful reno bathrooms, and a spacious primary room w walk-in closet. The finish basement equips w a bedroom with window, 3pc washroom, organize laundry area. This home is in Top rated school zone: St. Monica, St. Augustine, Richmond green HS; Lincoln Alexander PS, Bayview Secondary (IB program eligible) Pierre Trudeau (french program). Mins access to hwy 404, Costco, restaurant, n walking distance to parks. Literally you can pack your bags and move in to live. You'll regret to miss this Modern move-in-ready home that has everything on your checklist. (id:60365)
869 Magnolia Avenue
Newmarket, Ontario
Welcome to this beautifully updated 4-bedroom home, tucked away on a quiet, family-friendly street in Newmarket. Perfectly blending comfort, style and convenience, this property offers exceptional living both inside and out. One of the standout features is the stunning, fully renovated kitchen designed with both elegance and functionality in mind. Custom maple cabinetry, granite countertops, eco-friendly cork flooring, and a unique gas/electric combination stove create a space that's as impressive as it is practical. The millwork throughout the kitchen is nothing short of spectacular, including a slatted and beamed ceiling, wood range hood cover, and undercabinet lighting that adds warmth and depth to the space.The main floor also boasts an amazing living room with a cozy gas fireplace and a huge picture window overlooking the rustic front porchfilling the space with natural light and charm. The front entrance/foyer features beautiful travertine flooring, setting a warm and elegant tone as you enter the home. Downstairs, a Vermont Casting gas stove adds warmth and character to the finished basement, making it a comfortable retreat all year round. Step outside and you'll find a backyard oasis surrounded by mature trees and lush landscaping. Designed for both relaxing and entertaining, the outdoor space features gas BBQ line, multiple seating areas: a trellis covered dining space, an elevated sitting nook, and a private patio at the back of the property complete with it's own trellis and ideal for cozy nights around the fire. Located close to all major amenities, including top-rated schools such as Mazo de la Roche French Immersion, Southlake Regional Health Centre, parks, shops, and more. The highly anticipated new Costco is set to open in Fall 2025, and Highway 404 is just minutes away for easy commuting. This home offers the complete packagecomfort, location, and a backyard retreat you'll fall in love with. (id:60365)
2 Foxhunt Drive
Vaughan, Ontario
Welcome to 2 Foxhunt Drive. Discover this beautifully built 4-bedroom luxury home built by Arista, located in the heart of Vellore Village. This elegant residence features a spacious eat-in kitchen that overlooks the private rear yard. The living room boasts soaring 18-foot vaulted ceilings, allowing an abundance of natural sunlight to fill the space. Hardwood flooring enhances the main level, which includes a separate dining room and a family room with a gas fireplace. The home also includes a fully finished basement apartment with a cozy fireplace. A rough-in for a kitchen and a walk-up entrance, offering excellent potential for extended family or rental income. A separate entrance from the garage leads directly into the main floor laundry room for added convenience. Situated on a large corner lot, this property is just steps away from schools, parks, and shopping. A rare opportunity to own a luxurious and functional home in one of Vaughan's most sought-after communities. (id:60365)
618 Ponting Place
Newmarket, Ontario
Stunning 4-Bedroom, 2-Storey Home with Exceptional Curb Appeal in Newmarket. This beautifully landscaped home, offering 2,581 sq. ft. of comfortable living space, is located on a quiet cul-de-sac in one of Newmarket's most sought-after neighborhoods. Boasting a large frontage, this well-maintained home feasures an updated kitchen on the main floor with modern finishes and a seamless flow perfect for family living and entertaining. California shutters throughout add both elegance and privacy. The finished basement includes a second kitchen and cold cellar, making it the perfect space for hosting gatherings or creating an in-law suite. Recent updates include newer windows and a roof, providing peace of mind for years to come. Step outside to a fully fenced backyard with a stone patio and pergola-ideal for outdoor entertaining, gardening, or simply relaxing in your own private oasis. Just minutes to Southlake Hospital, parks, schools, shops, public transit and Hwy 404. This move-in-ready home offers the ideal combination of style, comfort, and convenience. Perfect for families and those who enjoy entertaining, you won't want to miss the chance to make it yours! (id:60365)
6 Gooseberry Lane
Uxbridge, Ontario
Welcome To 6 Gooseberry Lane, A Beautifully Maintained 4-Bedroom, 2-Storey Country Home Nestled On 2.67 Acres In One Of Uxbridges Most Desirable Enclaves. Set On A Completely Quiet Dead-End Lane, This Property Offers The Rare Combination Of Total Privacy And Everyday Convenience. Just A 5-Minute Walk To Town, Schools, Shops, And Cafes, The Location Is Truly Ideal. The Backyard Is A Private Oasis, With No Neighbours In Sight And Direct Access To The Uxbridge Rail Trail, Offering 100 Kilometres Of Walking, Running, And Cycling Right At Your Doorstep. Mature Trees, Perennial Gardens, A Sparkling Pool And Hot Tub Create A Retreat-Like Atmosphere Perfect For Entertaining Or Peaceful Solitude. Inside, The Home Is Immaculately Maintained And Thoughtfully Designed For Family Living. Spacious Principal Rooms, Oversized Windows, And A Light-Filled Layout Provide Comfort And Flow. With Two Laundry Areas, A 2-Car Garage Complete With A Workshop Space, And Lovely Covered Front Porch, This Home Checks Every Box For A Growing Family. Freshly Painted Inside And Out, The Property Balances Timeless Charm With Modern Convenience. Whether You Are Hosting Summer Gatherings On The Deck, Enjoying A Starlit Soak In The Hot Tub, Or Setting Off For A Morning Walk Along The Trails, This Home Offers A Lifestyle That Blends Space, Privacy, And Community Like No Other. 6 Gooseberry Lane Is More Than A House, It Is The Perfect Balance Of Elegance, Nature, And Family Living In The Heart Of Uxbridge. (id:60365)
102 Timna Crescent
Vaughan, Ontario
Welcome to this beautiful home in the heart of Patterson, set on a sidewalk-free lot with interlock front and back and a stylish stone porch that enhances its curb appeal. Inside, the main floor features 9 ft ceilings, hardwood flooring throughout, and an upgraded kitchen with quartz countertops, black-splash design, and stainless steel appliances. Upstairs offers a rare layout with two separate ensuite bedrooms, including a spacious primary suite with His & Hers closets, plus two additional bedrooms connected by a Jack & Jill bathroom, perfect for family living. The functional basement provides plenty of flexibility, ideal for a recreation room, gym, home office, or even an additional bedroom, and is complete with a 3-piece bathroom. A new roof (2024) adds extra peace of mind. Located in the school zone for St. Theresa of Lisieux Catholic High School and Alexander Mackenzie HS (IB Program), this home is perfect for families. Just 5 minutes walk to Anne Frank Public School, 2 minutes to the new Carville Community Centre (2025), and 7 minutes to Maple GO Station, with trails, parks, shops, dining, hospital, and public transit all nearby this home truly combines comfort, convenience, and location. (id:60365)
10 Maplewood Lane
Georgina, Ontario
Lakeside Living, Nature And Location - The Ultimate Lifestyle Without the Drive! Cottage Charm Meets Contemporary Style In This Pan-Abode Home, Situated On A Peaceful 100ft X 161ft Lot Along A Picturesque, Forested Laneway. Just Steps To The Briars Golf Pathway & Incredible Residents Sandy Beach - Fantastic Amenities To Enjoy, Without The Maintenanceor Waterfront Taxes!The Home Is Bursting With Timeless Character & Is Complemented With Big Ticket Updates Throughout, Including A Bright, Newer Kitchen With Quartz Countertops, Stainless Steel Appliances, Breakfast Bar & Lake Views. The Warm & Welcoming Dining Room With Space For 12+ People Is Designed For Making Memories With Friends & Family, & The Sun-Filled Living Room Features A Large Floor To Ceiling Window, Vaulted Ceiling With Skylight, Gas Fireplace Hook-Up & Nature As Your Backdrop. Relaxation Sets In As You Step Into The Primary Retreat, Featuring Double Walk-In Closets & Spa Ensuite With Double Vanity ('20). Plenty Of Room For Guests With A Junior Primary On The Other Side Of The House, Additional Bedroom, Office (Utility) Room, A Second Full Renovated Bath & Den With Walk-Out To Deck That Could Serve Many Purposes, Whether A Yoga Space, Study, Or Office. Enjoy Updated Laundry Room With Sink & Cabinetry, Plus A Spacious 4-Season Foyer! Outside, The Spectacular Yard & Greenspace Is Waiting For You, With A Large Multi-Tiered Deck With Gas Bbq Hook Up, 12ft x 12ft Insulated Shed With Hydro, Plenty Of Space For Growing Your Own Produce, Fire Pits & More. Keep Your Pups Safe With Existing Invisible Fence! Just Steps To Scenic, Pedestrian-Friendly Hedge Road For Walking, Cycling & More, Only 22 Min To Hwy 404 & 1 Hour To Toronto. (id:60365)
396 Curley Street
Georgina, Ontario
Welcome to the house of your dream in the historic Roches Point area of Keswick/Georgina. This residence offers 3+1 bedrooms, 3 bathroom, an office, kitchen, spacious living room with soaring vaulted ceiling, gas fireplace in an open concept, designed perfectly for family living and entertaining, with dining room walkout to the backyard deck, as custom built by A&T Homes. Nestled on a large premium and quiet lot with no neighbors in the backyard perfect to enjoy privacy, summer barbecues on the deck, unwind in the hardtop large gazebo and the relaxing peaceful environment that includes a custom-built open-door shed surrounded by plenty of flowers suitable for meditation or afternoon teas. You'll also find in the main floor, a bright office with a large south-facing window, a generous sized master bedroom with a spacious walk-in closet & a 5-Piece private ensuite bathroom, a large laundry room with washer/dryer machines, sink, closet and upper cabinets for plenty of storage and a 2-piece powder room. In the upper floor the house has 2 bedrooms with a shared 4-piece bathroom. Stunning Full finished Open Concept Basement, with a nice kitchenette, a beautiful spacious 4-piece washroom, Rec room, TV family room and a sizable bedroom. Ownership entitles the family access to exclusive private beach at 6 minutes walk from the house. Minutes drive to Clarendon Beach Park, Rayners Golf Park, North Gwillimbury Park, Orchard Beach Golf & Country Club and Eastbourne Golf Club and an easy commute to Toronto with only a 45 min. drive to Fairview Mall. (id:60365)
126 Blue Dasher Boulevard
Bradford West Gwillimbury, Ontario
An Entertainers Dream Home! Serious WOW factor! This home is a showstopper and a must see!! Over $150,000 spent in quality upgrades throughout. Owned by one family since 2010, a true sense of pride of ownership is evident from the moment you see the stunning 2 storey exterior stone & brick façade. Set on a wide 36.09x114.83 foot south-facing lot with 4 bedrooms & 3 baths. Many thoughtful expensive upgrades throughout, see extensive list for all the details! Built by the renowned Great Gulf homes, this home boasts the Primrose model a much preferred layout. If you are looking for your forever family home well look no further! This is more than a home - it's a place to grow, connect, and create lasting memories. An outdoor playground for all ages your guests will never want to leave! No need for a cottage when you can relax with family & friends in the stunning outdoor oasis. Gorgeous 15x25 full-sized heated elevated in-ground salt water pool with cabana & a 2-piece bath. Custom built-in BBQ center with Napoleon built-in grill & a Kamado charcoal grill/smoker with granite countertop. Large patio with a 10x12 steel coated gazebo for al fresco dining. Separate seating area for after dinner drinks or a tranquil spot to enjoy your morning cup of coffee (perfect for all 4 seasons). A chefs dream kitchen! The true heart & hub of the home! The large modern renovated kitchen will entice any chef to get cooking with a walk-out to the backyard. A HUGE 10' Centre Island with granite countertops, with a built-in beverage fridge, ample storage & electrical outlets with USB charging on both ends of the Island. Maple cabinetry, Caesar stone countertops, Full height 2 door pantry & Calcutta white marble backsplash. The family room features a gas fireplace, Cathedral ceilings, with a home theatre like no other! High Definition HDMI rear wall mounted projector with a custom ceiling hide-away enclosure, rear in-wall & front wall mounted speakers Great space for family movie nights! (id:60365)
112 Tecumseth Pines Drive
New Tecumseth, Ontario
The Residents In This Friendly Adult Lifestyle Community Are Waiting To Greet You! Tecumseth Pines Is A Popular Choice For Resizing To A Stress-Free, Like-Minded Rural-Setting Community. Centrally Located Between Orangeville And Newmarket And Just A Quick Drive To The Quaint Town of Tottenham. 112 Tecumseth Pines Lives Up To Its Name With Gorgeous Tall Pine Trees To The West Of The Home Offering Shade And Privacy For The Huge Deck And Solarium. The Home Is A Fine Example Of What Buyers Are Searching For In This Adult Landlease Community; 1) Largest Model, 2) Sunrooms (2x), 3) Finished Basement, 4) Garage & 5) Large Private Lot with A Large Peaceful Deck Area. A Beautiful, Clean And Ready To Move Into Home! Of Course Living In The Pines Includes The Use Of The Recreation Centre Where You Can Enjoy Billiards, A Swim, A Sauna, A Work Out, Game Of Darts Or A Party In The Main Hall. This Like-Minded Community Might Be Just What You Are Looking For! If You Are Considering The Pines, Do Not Miss The Opportunity To View This Wonderful Home. Landlease Fees Applicable for this Adult Lifestyle Community. (id:60365)
90 Genoa Road
Vaughan, Ontario
Welcome to this beautifully updated 3-bedroom home in highly desirable Vellore Village, offering just under 2,100 sq/ft of bright, sun-filled living space on a quiet corner lot. The main floor features stylish laminate floors, refinished stairs, and a modern white kitchen with granite counters, while the second level showcases elegant hardwood throughout. A professionally finished basement with large windows and a separate entrance to the garage adds incredible versatility for extended family, entertaining, or a home office. Outdoors, enjoy a double car garage with a brand new garage door, parking for three on the driveway, plus a large custom backyard deck and private balcony both recently refinished for your enjoyment. With four bathrooms, updated systems including an A/C (2017), furnace (2022), and roof (2018), as well as abundant natural light throughout, this move-in ready home combines comfort and sophistication in a prime location close to transit, highways 427/400/407, Vaughan Metropolitan Centre, Wonderland, dining, entertainment, hospitals, and every amenity you could ask for. (id:60365)













