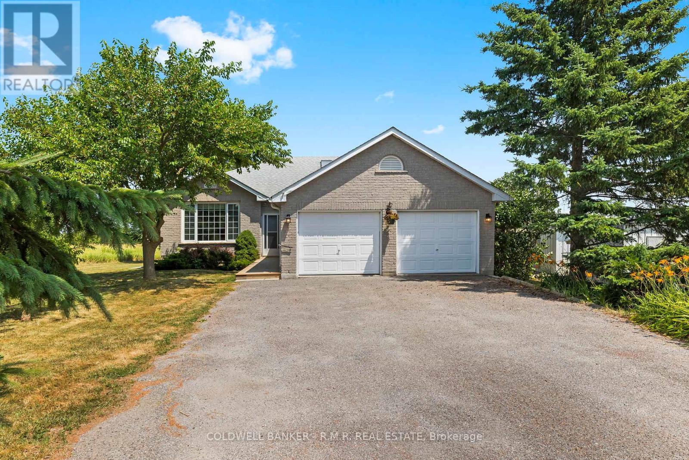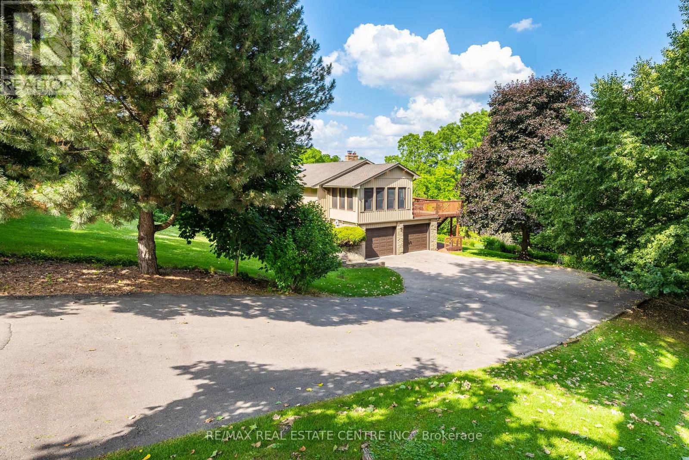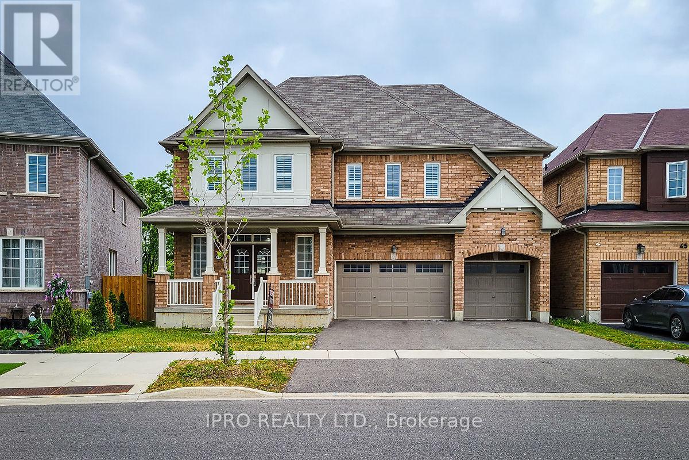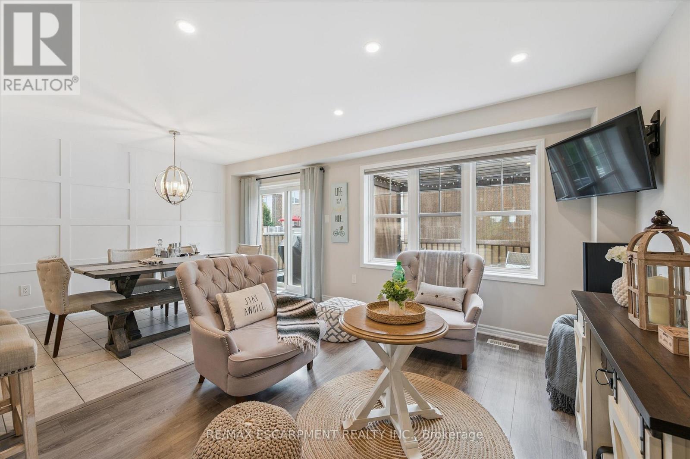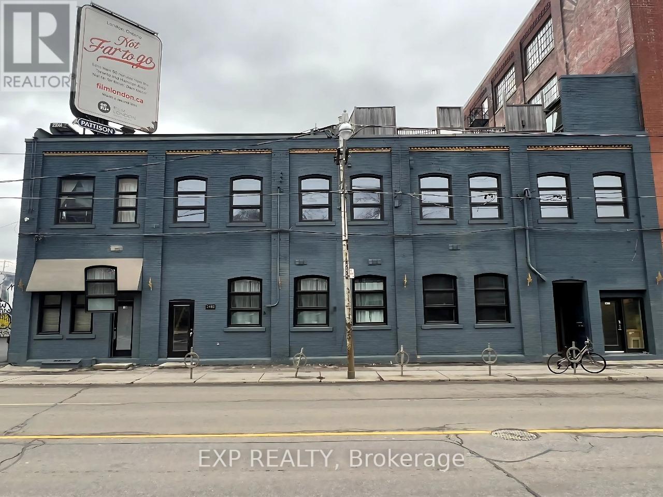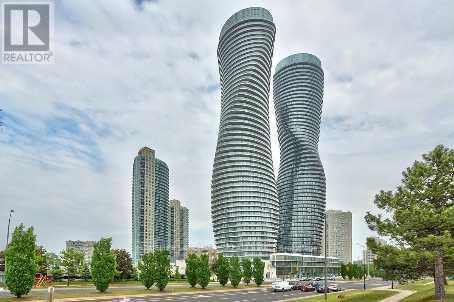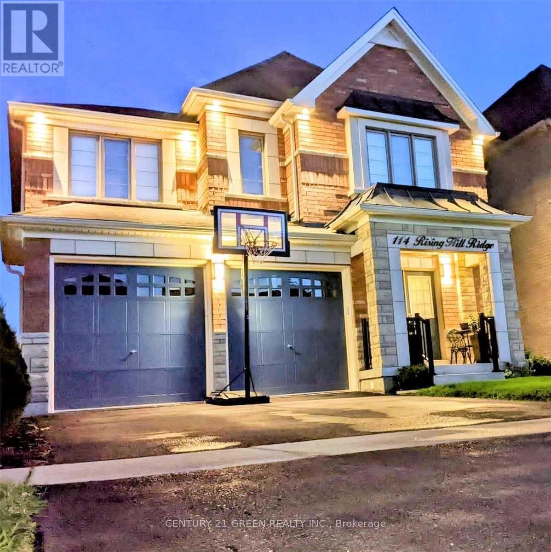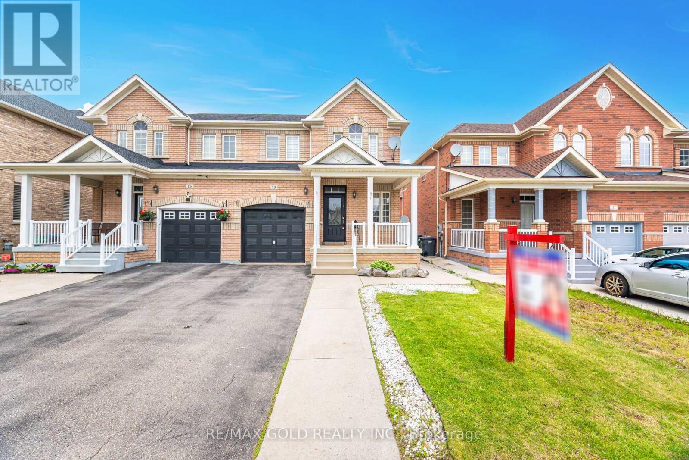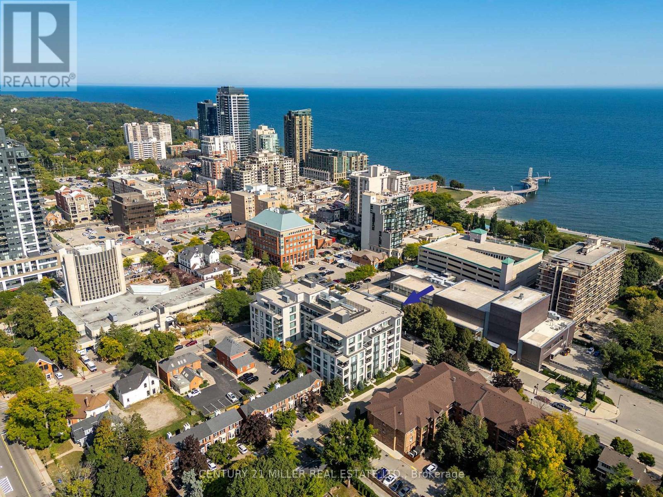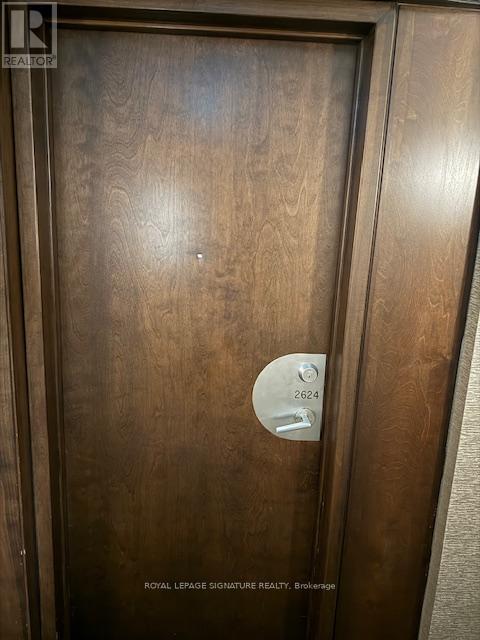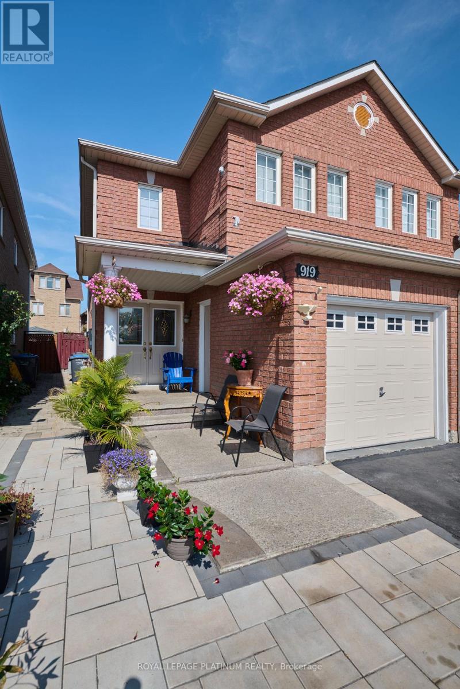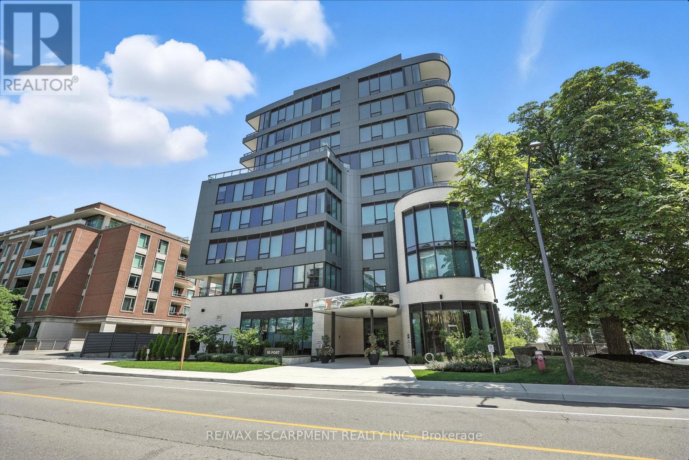550 Angeline Street N
Kawartha Lakes, Ontario
Welcome to 550 Angeline St N in beautiful Kawartha Lakesjust minutes from downtown Lindsay, where peaceful country living meets everyday convenience. Set on a scenic 1-acre lot with open views in every direction, this lovingly maintained bungalow offers the ideal combination of space, functionality, and modern updates. The main floor features 3 bedrooms, including a primary suite with a private 3-piece ensuite, a 3-piece main bath, and beautiful hardwood flooring. Enjoy cozy evenings by the wood-burning fireplace in the main living area. From the dining room, garden doors lead to a large deck and pergola, offering the perfect setting for outdoor dining or sunset entertaining. The finished lower level adds versatility as more living space or an in-law suite with a full kitchen, living/recreation room, 2 additional bedrooms, a 3-piece bathroom, and a separate entrance created by a removable door and wall at the top of the stairs, ideal for multi-generational living. This home has seen significant updates in 2025, including professional painting throughout, electrical switches and outlets professionally upgraded, and major investment in the utility room. Several windows were replaced in 2024, and a Kohler whole-home generator adds year-round peace of mind. The attached 2-car garage offers direct entry to the home and yard. Bonus features include two sheds, one of which is uniquely designed as an observatory with a retractable roof, a dream for stargazers or hobbyists. Outdoor enthusiasts will love being just minutes from Ken Reid Conservation Area, a year-round destination featuring 110 hectares of diverse landscapes, a network of 12 trails, playground, picnic areas, group camping, and a designated off-leash dog park. Close to schools, churches, shopping, the Lindsay Farmers Market, and a revitalized downtown, this property offers country space without sacrificing convenience. A rare find for those seeking flexibility, function, and stunning views! (id:60365)
1023 West River Road
Cambridge, Ontario
LOCATION...LOCATION...LOCATION This lovely home is situated on 1.2 acres of gorgeous land, backing onto greenspace that has direct access to the Grand River. Immerse yourself in the tranquil beauty of nature while just moments from shops, restaurants and schools. Outdoor enthusiasts will love the forested trails and access along the river, ideal for fishing & kayaking. This lovely home has a great unique layout and design with spacious rooms and wall to wall windows capturing spectacular views of the property of lush greenery and the river (in the Winter). An amazing spring fed pond that has koi fish. Its perfect for playing hockey & ice skating. The grounds are beautiful with mature trees and easy to maintain perennials. This raised bungalow is designed for adult living and entertaining with primary bedroom suite separate from the other bedrooms. The living room/great room features vaulted ceilings, hardwood floors and floor to ceiling stone fireplace. The large dining room also has vaulted ceilings and massive windows capturing the stunning views. The sunroom off the eat-in kitchens is a great space and can be used all year. The primary bedroom has a nice sized walk in closet, sliders to a small private deck and a newly renovated 5 piece ensuite, that features double sinks, soaker tub and separate walk-in shower. The lower level is a walk-out basement, so its nice and bright. Sliders to a deck from the rec. room, which has a gas fireplace. There are 2 spacious bedroom (ideal for teenagers and or guests) both with large windows and nice sized closets. Updated lower level 3 piece bathroom. The garage is an oversized 2 car garage with inside entry. Lots of parking too. Updates: roof shingles 2020, siding 2020, eaves troughs 2020, front door 2020; Gas forced air furnace & A/C 2020; water heater (2020); water softener (1 year), most windows have been replaced. Homes on this kind of land don't come around very often. Book your showing and check out the beauty. (id:60365)
47 Fleming Crescent
Haldimand, Ontario
5Br 3.5Wr & 2.5 Garage Detached Dream Home Backing On Ravine with Surreal View , Lot Offering Natural Beauty & Privacy In The Newer Prime Caledonia Neighbourhood In Haldimand 3750 Sqft As per Mpac ,Dbl Door Entrance 9 Ft Ceiling Main Floor Laundry With Garage Door Access,Kitchen With Centre Island Pantry & All S/S Appliances California Shutters Throughout Bright & Full Of Light Basement With Above Grade Windows (id:60365)
80 - 22 Spring Creek Drive
Hamilton, Ontario
Welcome to this spectacular 3 level, just like a semi Detached end-Unit Townhome in the Charming quiet town of Waterdown! Over the three levels there is 1900 sq.ft. of living space.Professional Painted in neutral colours with numerous upgrades including quartz counters, pot lights, upgraded Black lever hinges and handles and plumbing Fixtures.The ground floor encompasses vinyl flooring with an upgraded designer laundry room with new front load washer / dryer + Wood counter + Sink and shelving. Super useful Large storage area with a separate office with French doors that can be used as a 4th. Bedroom. Internal access to stunning oversized double garage fully painted with an epoxy floor.The main level incorporates the upgraded kitchen with S/S appliances, quartz counter with floating island. The powder room has a ship lap feature wall with new vanity and vinyl floor. The bright natural sunlight exudes an abundance of light in the Living and Dining area which encompasses a feature wall and pot lights. This leads via a sliding patio door to the large 20 x 12 ft. deck with a Gazebo and privacy blinds.The third level has a Primary Bedroom with ensuite 3 pice Bathroom (Quartz Counter and glass shower) and walk-in closet. Good sized 2nd. and 3rd. Bedrooms. The main bathroom has 4 pieces including a tub and Quartz Counter top.Commuters have many options -Minutes to GO station, 407 and QEW highways and a short drive to Burlington waterfront. This property should showcase in any designer magazine and the owner has meticulously upgraded and maintained the property since new.This property will not last long as it shows 10+++. (id:60365)
103 - 2480 Dundas Street W
Toronto, Ontario
Step into your dream loft in the heart of High Park North! This rare 5-bedroom, 2-bath renovated loft combines character and convenience: exposed brick, high ceilings, oversized windows, and warm wood floors fill the space with light and style. Why Tenants Love It: Flexible live/work layout, perfect for professionals, students, or a creative collective; Bright modern kitchen with dishwasher + in-unit laundry for true convenience; Heat & water included (you only pay hydro); Pet-friendly (restrictions apply); Permit parking available through the City. Location Perks: Transit powerhouse, walk to Dundas West Subway, Bloor GO, and UP Express (Pearson Airport in 22 min, Union in ~15); Nature on your doorstep, High Parks 400 acres + West Toronto Railpath for runs, cycling, and weekend strolls; Steps to groceries, cafés, bakeries, rec centre, and gyms; Quick access to Roncesvalles Village & The Junctions best restaurants, markets, and nightlife. Application Requirements: completed rental application, credit report, employment letter, proof of income + personal references. Message today to schedule your private tour, this one wont last. Some photos are virtually staged. (id:60365)
2208 - 50 Absolute Avenue
Mississauga, Ontario
This 2-bedroom + den, 2-bathroom suite offers approximately 900 sq. ft. of interior living space plus a wraparound balcony of approx. 225 sq. ft. with 4 walkouts and breathtaking, unobstructed views of the city and lake. Featuring high-end finishes throughout, including hardwood flooring, marble floors in bathrooms, quartz countertops The sleek kitchen is equipped with 4 stainless steel appliances for a modern touch. (id:60365)
114 Rising Hill Ridge
Brampton, Ontario
Stunning, bright and spacious 2-bedroom Legal basement apartment located in the highly sought after Bram West community. The open-concept living and dining area with laminate flooring and pot lights throughout, creating a warm and inviting atmosphere. Both bedrooms are generously sized with ample closet space, and the unit includes a washer and dryer for your exclusive use, along with one dedicated parking space. Conveniently located near major highways, schools, shopping, Banks and everyday amenities. Tenant has to pay 30% of utilities. (id:60365)
13 Fawson Cove Way W
Brampton, Ontario
Welcome to This Beautiful Semi Detached home Nestled in a vibrant and sought-after family oriented Neighbourhood you'll enjoy the convenience of local amenities and community conveniences right at your doorstep. Three Good Sized Bedrooms, 2 Full Washrooms Upstairs LEGAL One Bedroom Basement Apartment Tenanted, No Carpet in Entire Home, Zebra Blinds On Both Levels, 2 Separate Laundries, Extended Driveway to Fit 3 vehicles, landscaped with Concrete At Front And All Around To The Back. (id:60365)
Ph602 - 1441 Elgin Street
Burlington, Ontario
Spanning an impressive 2,554 square feet, this penthouse at the prestigious Saxony offers the ultimate in refined condominium living. Designed with both scale and sophistication, the suite showcases 10-foot ceilings, expansive principal rooms, and a versatile 2+1 bedroom layout, with the den being large enough to be a third bedroom. The great room spans nearly 28 feet, seamlessly connecting to a generous 300 sq. ft. balcony where southwest exposure frames vibrant sunsets and city views. A double-sided fireplace and open dining space create an elegant yet flexible floor plan ideal for entertaining! The kitchen, anchored by premium integrated appliances and generous prep surfaces, flows naturally into both dining and living areas. Custom closets and automated blinds underscore the thoughtful upgrades throughout. The primary suite impresses with a walk-in closet and a spa-inspired ensuite, while the second bedroom and den offer equal comfort for family or guests. This residence is complemented by three oversized parking spaces, including an EV charger, along with a large private storage locker. Exclusive building amenities fitness studio, rooftop lounge, and concierge services further elevate the experience. Positioned steps from the lake, the Burlington Performing Arts Centre, and the citys best shops and restaurants, this penthouse combines the privacy of a home with the convenience of downtown living. (id:60365)
2624 - 3888 Duke Of York Boulevard
Mississauga, Ontario
This is condo where comfort meets luxury. Spacious 2+1 Bedrooms, 2bathroom condo with open concept living and dining rooms and clear view towards Square One mall and others Building. Professionally Finished Kitchen with Quartz Counter Top. Engineered woods in the condominium. Very well finished Walls in the living and the Master Bedrooms. The Condo is centrally located in downtown Mississauga, with easy access to major highways, shopping and entertainment centers. You enjoy view to the Living Arts Centre, City Centre & Mississauga library. Well Secured Property with the luxury of 24-hrs concierge and ample guest parking. Built by Tridal group of companies. This condo has an impressive 30,000 sq ft of amenities including gym, bowling alley, billiards, table Tennis, movie Theatre, Party room, indoor Pool, hot tub and Saunas. (id:60365)
919 Marygrace Court
Mississauga, Ontario
Perfect family home in a sought-after neighborhood! This immaculate 3-bedroom semi-detached home features a fully finished basement and a very functional layout. Located just minutes from Heartland Town Centre, Square One, and right beside Braeben Golf Course. Easy access to major highways 401 & 403, top-rated schools, restaurants, and other amenities. Enjoy 3 upgraded full washrooms, a modern kitchen with stainless steel appliances, stylish backsplash, and upgraded countertops. The spacious master bedroom includes a private ensuite and his & her closets. Two additional well-sized bedrooms offer great comfort for the whole family. Additional highlights include a double driveway and a beautifully landscaped, concrete backyard perfect for relaxing or entertaining. (id:60365)
102 - 55 Port Street E
Mississauga, Ontario
Port Credit's newest and most luxurious waterfront condominium development. Built by renowned builder 'Fram and Slokker' this exclusive 31suite building offers a rare opportunity to live at Port Credit's most desired lakefront address! The suite itself is approximately 1680 square feet with two parking spaces, 2 bedrooms and a den and features 10'6" high ceilings. Additional upgrades include an oversized 8' wide centre island, Miele built-in appliances, built-in closet organizers throughout, custom draperies and window coverings. Accent/Feature walls in foyer, primary bedroom, den and washrooms. Designer light fixtures, mirrors, and wall mounted toilet in powder room. Amenities include a massive lake facing terrace for residents with multiple seating areas (All heated). Communal BBQ ideal for 'al Fresco' dining with family and friends. Downtown Port Credit is a mere 2 minute stroll to many fine restaurants and cafes! Don't miss this unique opportunity to enjoy life at 55 Port Street! (id:60365)

