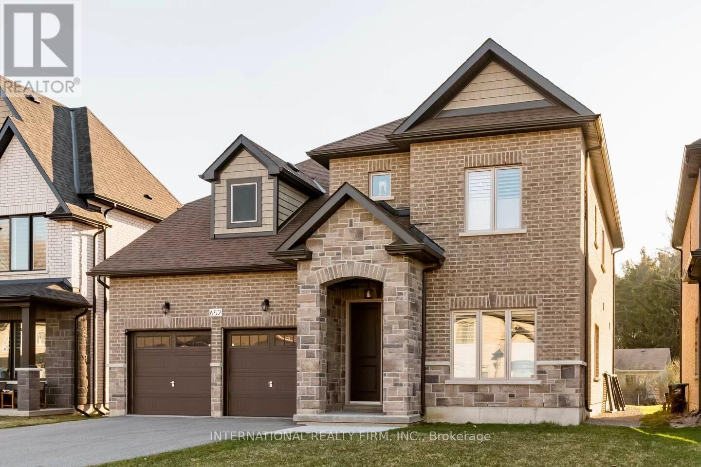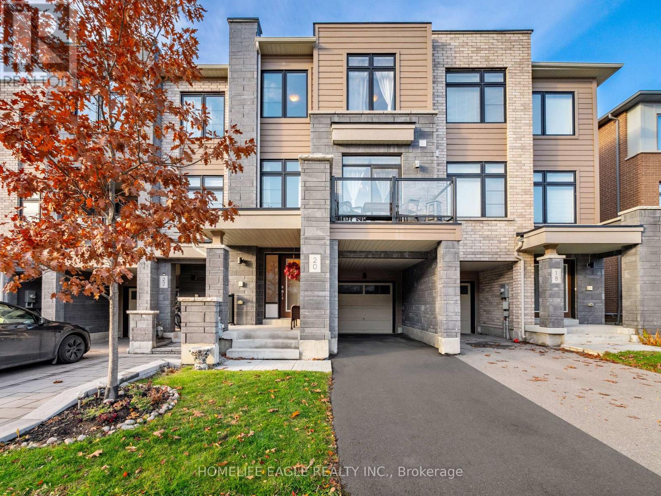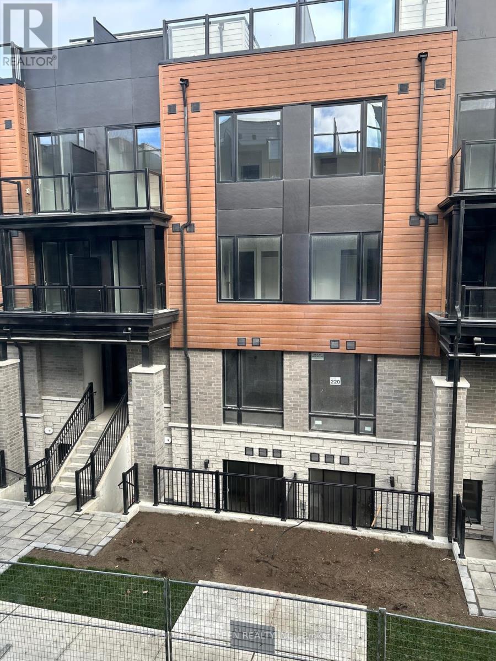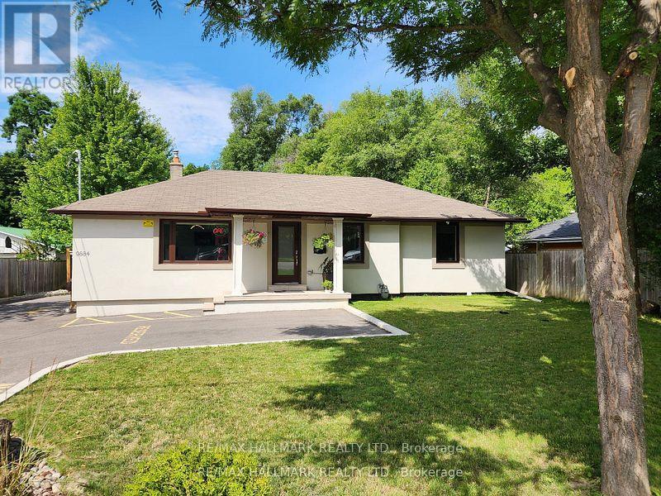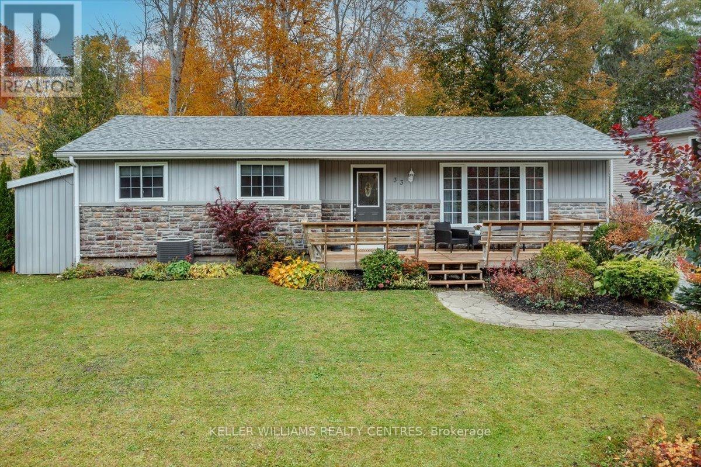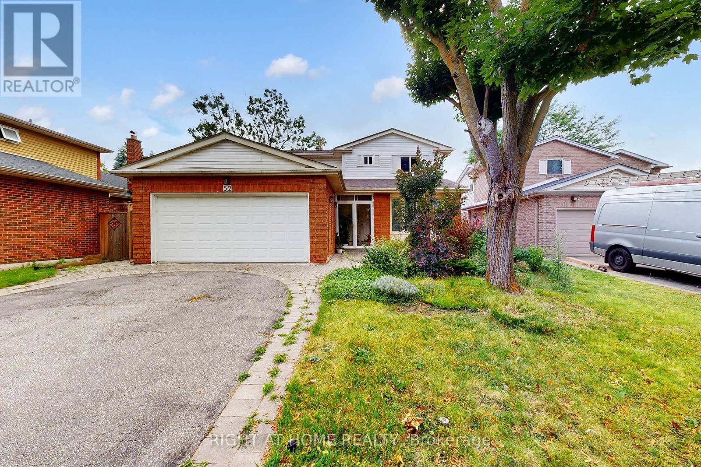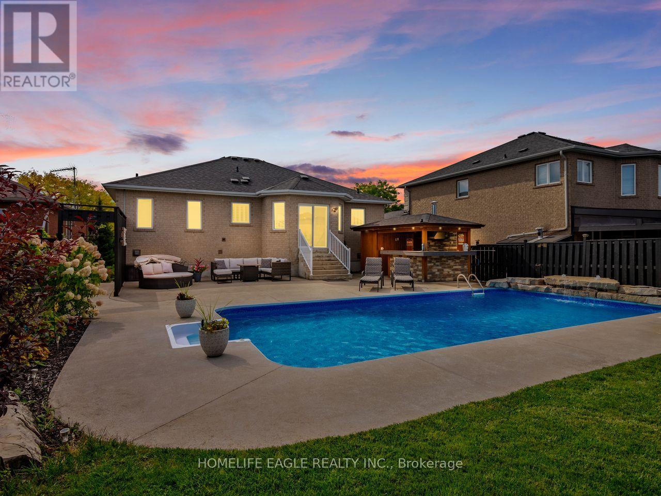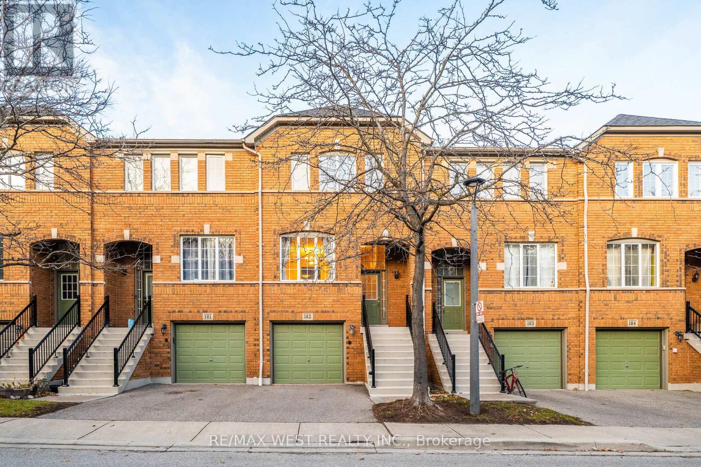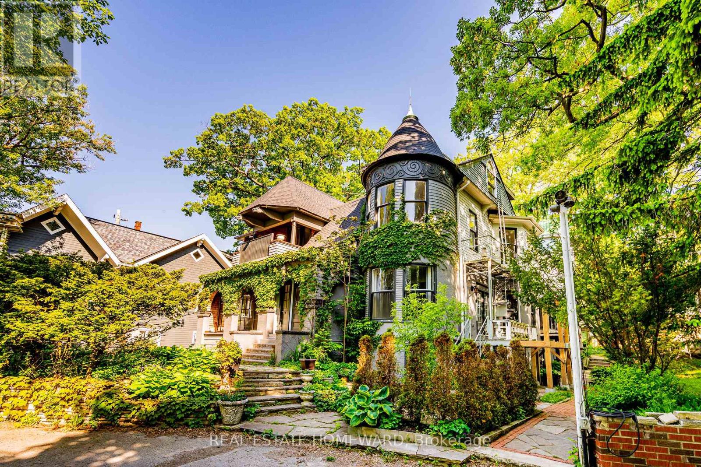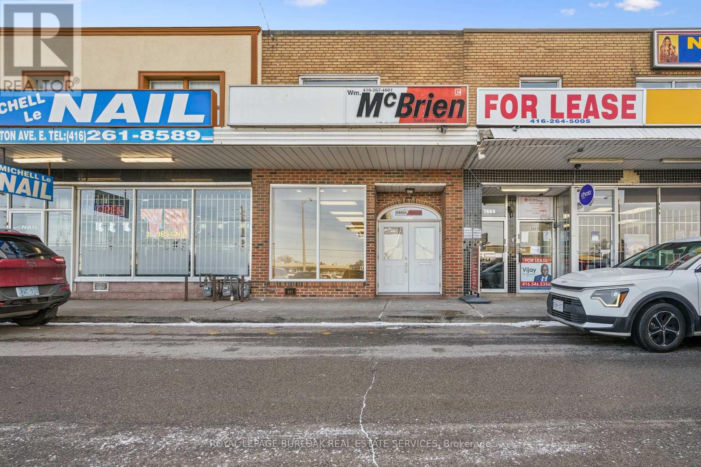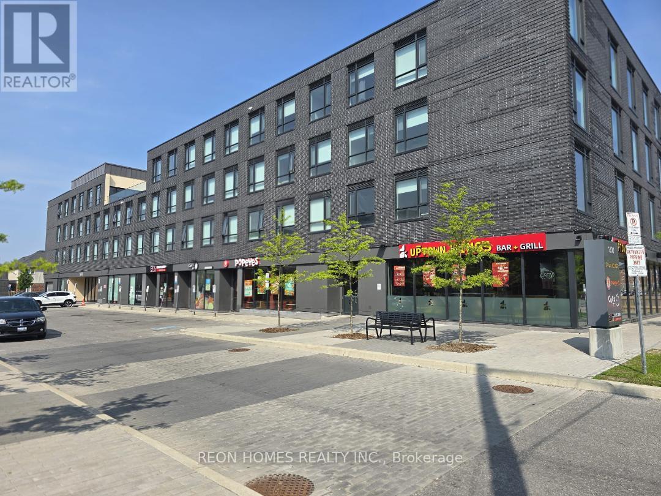652 Park Road
Innisfil, Ontario
This exquisite home features a beautiful brick/stone exterior. Inside, you'll find meticulous details throughout, from the welcoming foyer to the spacious open-concept kitchen and great room. In-floor heating throughout the ground level. The kitchen boasts quartz countertops and more. 9' ceilings on both the ground and second floors. 4 bedrooms, 3 full bathrooms, and 1 half bathroom. Second-floor laundry. Master bedroom with elegant, coffered ceilings and an ensuite featuring a stand-alone tub. Prepare to be impressed by this spectacular home! Steps away from Innisfil Beach Park. (id:60365)
20 Vantage Loop
Newmarket, Ontario
The Perfect 3+1 Bedroom & 4 Bathroom Freehold Townhouse* Premium Lot W Fenced Backyard To Enjoy * Grand Main Entrance To Your Private Recroom W/ Access to Back Yard/Laundry & Garage * Open Concept Gourmet Kitchen & Family Room * Lg Breakfast W/ Walk Out To Deck * Formal Dining Rm W/ Walk out to Front Balcony * Office / Extra Room With 9 Foot Ceiling On This Level * Primary Room Features Spa-Like Five Pc Ensuite W/ Soaker Tub * Two Walk-In Closet w/ Closet Organizers * Additional Two Lg Bedroom W/ Double Closets * High End Hardwood Floors Through All Levels * This Home Is a Buyers Dream, Beautifully Maintained & Ready To Move In * Most Desirable Location In All Of Newmarket * Walk To Beautiful Upper Canada Mall & Viva & YRT Bus Transit * Close To Hwy 400 / Shopping / Amazing Family Restaurants / Cardinal Golf Course & Amazing Walking & Biking Trails * This Is The Perfect Family Home* Must See! (id:60365)
196 Kirkvalley Crescent
Aurora, Ontario
Welcome To Specious&Functional Townhome W/ Open Concept Layout. Walk To Schools,Shopping Centre, Supermarket,Community Center. (id:60365)
14 - 113 Marydale Avenue
Markham, Ontario
Welcome to this brand new, never-lived-in stacked townhouse in the heart of Markham's most desirable neighborhood! Perfectly located near Markham Rd & Steeles Ave, this stunning home offers modern living, convenience, and comfort all in one package. Key Features: 3 Spacious Bedrooms | 2.5 Bathrooms Approx. 1300 sq.ft. + 400+ sq.ft. Open Terrace- ideal for entertainment, BBQs, or quiet relaxation Bright open-concept layout with high-end finishes and large windows Brand new kitchen with stainless steel appliances 1 Underground Parking Space included Utilities extra. Prime Location: Steps from Walmart Smart Centre, shopping plazas, restaurants, and transit Top-rated schools nearby- perfect for families Walking distance to the Markham Mosque Quick access to Highways 407, 401, and major routes. Available Immediately! (id:60365)
Lower - 9884 Bayview Avenue
Richmond Hill, Ontario
Bright, Clean and speciuos Lower One Bedroom Apartment On A Fabulous Area on Bayview Ave. 3 Pc Bath. Eat-In Kitchen, Separate Laundry! Internet included. Steps To All Shops, Restaurants, Cafes, Walmart, .Great Neighbourhood! Mins To Go Train.; Good For Single Person Or a Couple. (id:60365)
33 Mourning Dove Road
Georgina, Ontario
Charming 3-Bedroom Bungalow nestled on a quiet no-exit street and set on nearly half an acre, this delightful 3-bedroom Viceroy offers the perfect blend of comfort, privacy, and nature. Enjoy peaceful views of the surrounding forest, all within a short walk to Sibbald Point Provincial Park and the sparkling shores of Lake Simcoe. The home features a bright and spacious living room with a stylish barn door entry and a large picture window that fills the space with natural light. The eat-in kitchen and dining area provide plenty of room for family meals and gatherings, with a walk-out to a 30 Ft. x 12.5 Ft. tiered entertainer's deck-perfect for summer barbecues and outdoor living. Relax by the cozy firepit or unwind in your private, treed backyard, surrounded by nature. This year round residence offers a serene lifestyle just minutes from parks, trails, and the lake. (id:60365)
52 Breckonwood Crescent
Markham, Ontario
Welcome to this Beautifully Well Maintained 4+1 Bedroom with walkout and separate entranced basement . Family Home with in Prime Thornhill, situated on a Premium Lot. Back to greenbelt. Nestled in a safe, quiet neighborhood, this property is surrounded by Parks and Trails ideal for families .Steps To Top-Ranked Schools, Thornlea And St. Roberts (IB Program), York university, Close To Shops, Community Center, with Easy Access to bus , transit routes, major highways including Hwy 7, 404, GO, and Finch Station. (id:60365)
15 Eve Court
Bradford West Gwillimbury, Ontario
Stunning Executive Raised Bungalow * Located On A Private Peaceful Court In South Bradford * Bright Open-Concept Living & Dinning Area w / Cozy Gas Fireplace * Spacious Primary Bedroom w / Lg Walk In Closet & Private 4 Pc Ensuite * Finished 7" Engineered Hardwood Floors, Smooth Ceiling & Custom Crown Molding * Family Size Kitchen Connected To Lg Breakfast Area That Over Looks Your Oasis Back Yard Which Is Fully Fenced, Beautifully Landscaped & Perfect For Entertaining * 16' X 32' Inground Salt Water Pool w/ Natural Water Feature * Convenient Inground Sprinklers System In Front & Backyard * Custom Cabana For Cooking & Entertainment Friends & Family * Beautiful Back yard Trees For Your Privacy * Fully Finished Basement w/ Separate Entrance * Above Grade Windows * Large Rec Rm, Private Office, Full Kitchen & 3pc Bath * This Basement Ideal for In-Law Suit, Home Business Or Rental Potential With Lg Bedroom, Living & Dinning Area + Lg Storage * Oversized 2 Car Garage w / Wash Sink / Hot water & Access to Basement * This Property Is the complete package Style, Space, Functionality & A Backyard Built For Summer Memories * Move-In Ready & Meticulously Cared For / Don't Miss This Rare Opportunity! (id:60365)
182 - 5530 Glen Erin Drive
Mississauga, Ontario
Price to Sell! Located in the prestigious Central Erin Mills community, this bright and spacious townhouse features three bedrooms and four bathrooms on a quiet, low-traffic street. The fully finished basement offers excellent versatility, ideal for an office or recreation room, and includes a convenient 2-piece bathroom. Freshly painted throughout, The home backs onto a quiet, green backyard, providing a peaceful and scenic backdrop. The main floor offers a warm and inviting open-concept layout with a combined living and family area, enhanced by hardwood flooring and large windows that bring in abundant natural light. The kitchen is equipped with granite countertops and a stylish backsplash, while the breakfast area provides a walkout to a private deck perfect for relaxing or entertaining. The spacious primary bedroom comfortably fits a king-sized bed and features a walk-in closet, private ensuite, and extra space for a desk or sitting area. The additional bedrooms are generously sized with ample closet space. Surrounded by top-tier schools-John Fraser Secondary School, Aloysius Gonzaga Catholic Secondary School, Middlebury Public School, and Thomas Street Middle School-this home is also just a short drive or bus ride to the University of Toronto Mississauga campus. Ideally located near Erin Mills Town Centre, Credit Valley Hospital, parks, transit, and everyday amenities, this townhouse offers quick access to Highways 403, 401, and the Streetsville GO Station. Situated in a well-managed complex with low maintenance fees. All appliances are included in as-is condition. (id:60365)
3025 Queen Street E
Toronto, Ontario
Own your own castle in the city!!! Rare 7-unit investment property with exceptional character and history, located in the Beaches and overlooking Lake Ontario. Known as Chateau de Quatre Vents (Castle of the Four Winds), this landmark was designed by the architect of Casa Loma and Old City Hall. The home has been converted into 7 self-contained suites, each with separate hydro. Three units are currently rentable; four units are under renovation with plumbing and electrical completed, ready for finishing. The layout includes five 2-bedroom and two 1-bedroom suites, with projected gross income of approximately $350,000 annually once completed. Although the civic address is Queen Street, the house is set back over 100 feet from the street on a bluff facing the lake, with sweeping views from most principal rooms. Access is from a walkway off Queen Street or via a winding driveway from Rockaway Crescent. The property is subject to a Heritage designation under the Ontario Heritage Act. Irregular lot buyer to verify lot dimensions and lot lines. Being sold under Power of Sale in as-is, where-is condition without representation or warranty from the Seller. Do not walk the property without an appointment. (id:60365)
2671 Eglinton Avenue E
Toronto, Ontario
Versatile mixed-use building approximately 3,000 square feet over three levels, with main floor and lower level retail, and a well sized three bedroom apartment above. Being delivered vacant, it suits owner occupiers, boutique retailers, or investors looking to reposition and capitalize on refreshed interiors, updated mechanicals, seven on site parking stalls, and income from an exterior billboard. Located on a high visibility stretch of Eglinton Avenue East with strong transit access and ongoing area reinvestment, the property offers solid income potential and value-add upside supported by achievable market rents and billboard revenue. (id:60365)
#1 - 1800 Simcoe Street N
Oshawa, Ontario
This is a great chance to take over a fully built, modern restaurant with an LLBO license in North Oshawa's fast-growing neighbourhood. It sits on a busy corner surrounded by homes, condos, and steady foot traffic. The space has a smart layout with quality finishes and also has approval for a street-facing patio. Just minutes from Durham College and Ontario Tech University, this turnkey restaurant comes with a strong lease and plenty of potential for your own concept. (id:60365)

