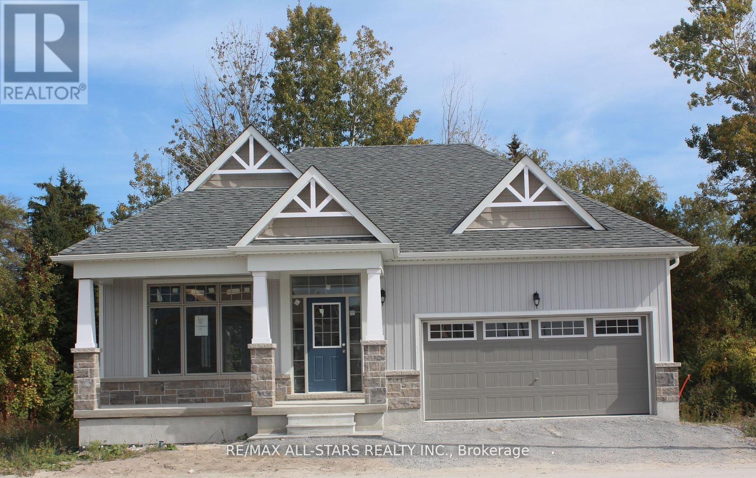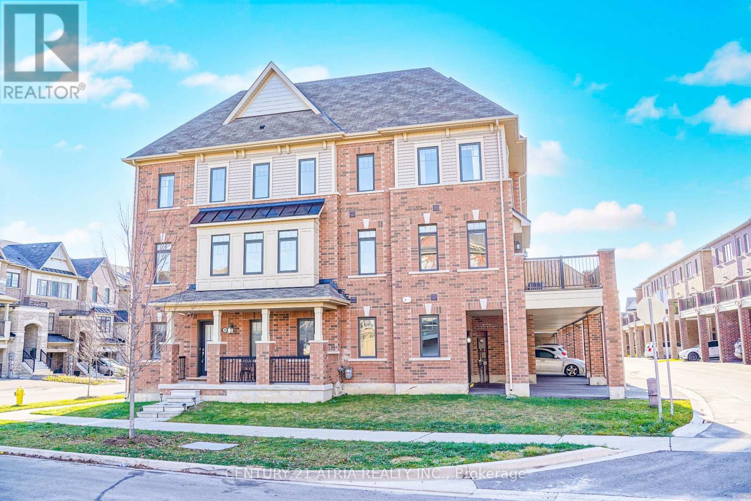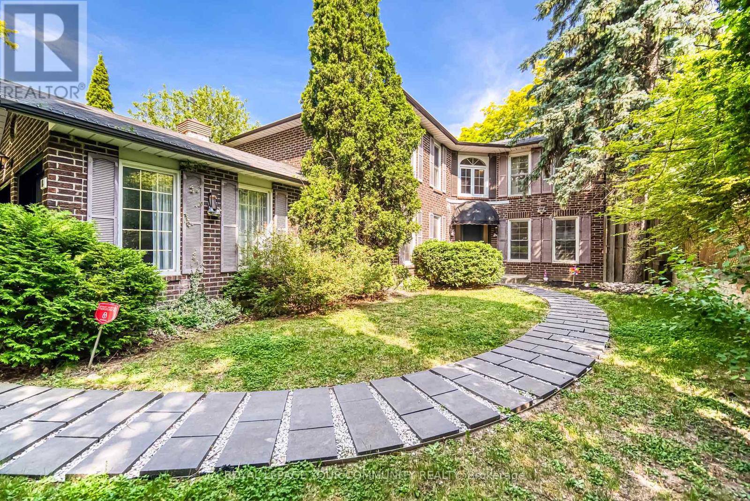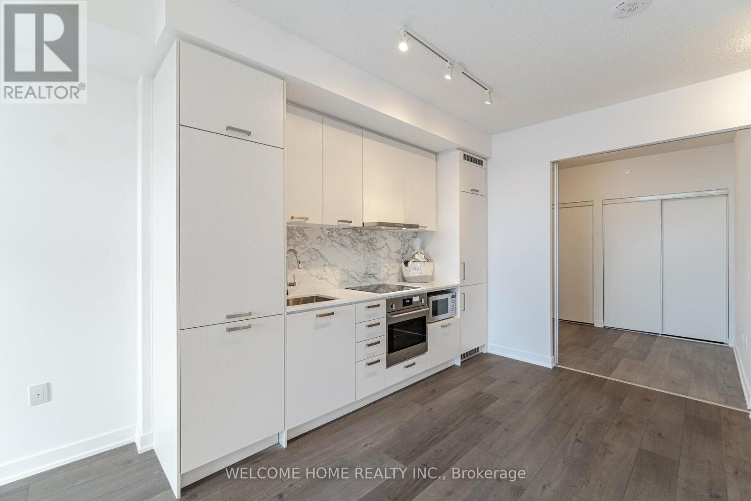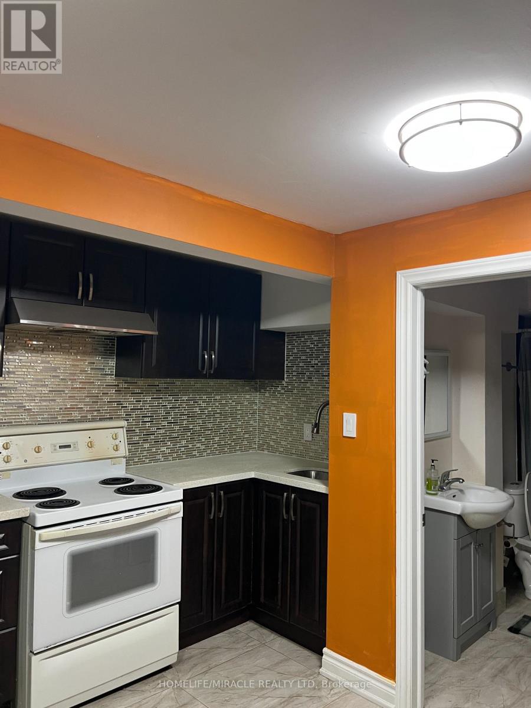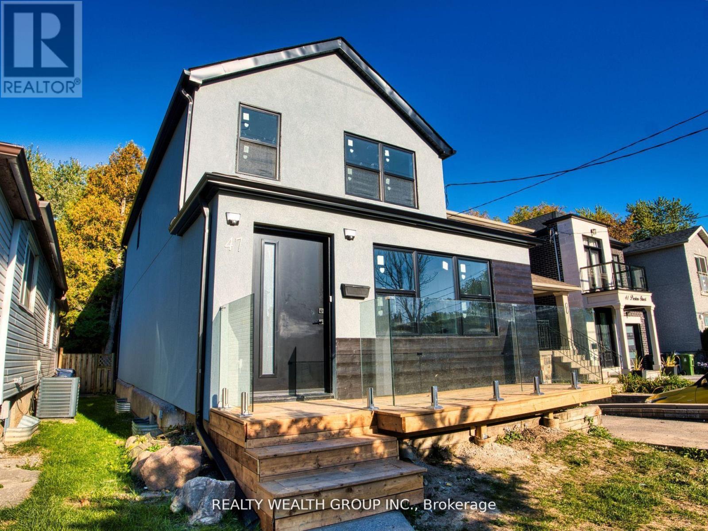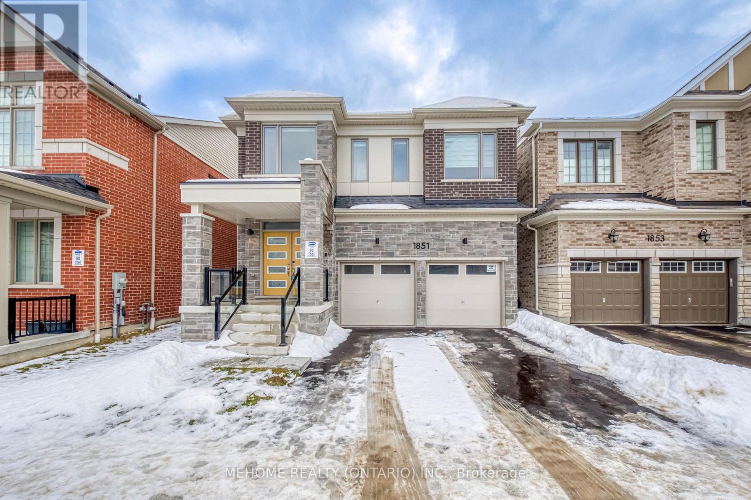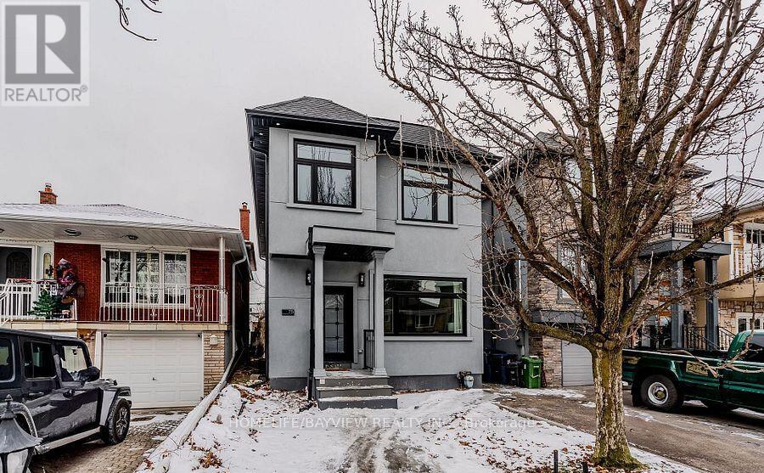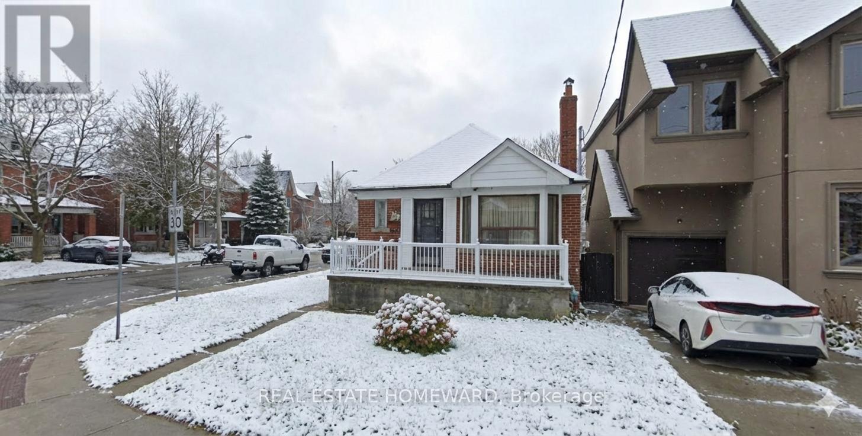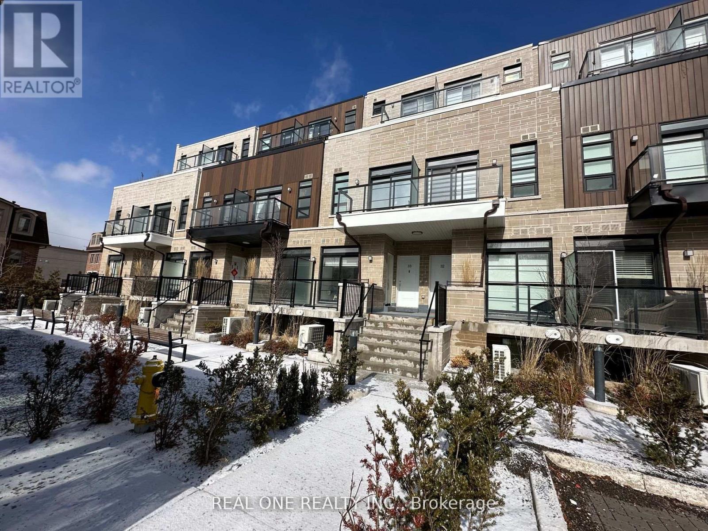38 Shelson Place
Georgina, Ontario
New home to be built in the Hedge Road Landing Active Adult Community. The McRae, Elevation B 1517 sq ft. With reasonable monthly maintenance fees which include lawn maintenance and snow removal, a future private clubhouse and 20 x 40 in-ground pool to be constructed. An indirect waterfront property with 260 ft of private lakefront. Premium standard features including 9 ft ceilings, quartz counter tops, engineered hardwood flooring, smooth ceilings. For complete list see builder feature schedule. Paved driveway, and more! Cottage style bungalow, on a 40 ft lot. Superior design and spacious floor plans. Other models available. Reputable builder and registered with Tarion. (id:60365)
3658 Ferretti Court E
Innisfil, Ontario
Step into luxury living with this stunning three story, 2,540 sqft LakeHome, exquisitely upgraded on every floor to offer unparalleled style and comfort. The first, second, and third levels have been meticulously enhanced, featuring elegant wrought iron railings and modern pot lights that brighten every corner. The spacious third floor boasts a large entertainment area and an expansive deck perfect for hosting gatherings or unwinding in peace. The garage floors have been upgraded with durable and stylish epoxy coating, combining functionality with aesthetic appeal. This exceptional home offers a well designed layout with four bedrooms and five bathrooms, all just steps from the picturesque shores of Lake Simcoe. At the heart of the home is a gourmet kitchen with an oversized island, top tier Sub Zero and Wolf appliances, built in conveniences, and sleek quartz countertops. Enjoy impressive water views and easy access to a spacious deck with glass railings and a BBQ gas hook up, ideal for seamless indoor outdoor entertaining. High end upgrades chosen on all three floors, including custom paneling, electric blinds with blackout features in bedrooms, and a built in bar on the third floor reflecting a significant investment in quality and style. Located within the prestigious Friday Harbour community, residents benefit from exclusive access to the Beach Club, The Nest Golf Course with prefered rates as homeowner, acres of walking trails, Lake Club pool, Beach Club pool, a spa, marina, and a vibrant promenade filled with shops and restaurants making everyday feel like a vacation. Additional costs include an annual fee of $5,523.98, monthly POTLT fee of $345.00, Lake Club monthly fee $219.00 and approximately $198.00 per month for HVAC and alarm services hardwired and can be activated. (id:60365)
34 Isabella Peach Drive
Markham, Ontario
Executive 4-bedroom corner townhome with double car garage tucked away in a prime Markham location! This sun-filled end unit offers a bright open layout, large windows, and a detached-like feel. Beautifully maintained with spacious principal rooms throughout. Steps to top amenities including Walmart, Costco, Home Depot, Staples, restaurants, grocery stores, parks, schools, and transit. Minutes to Hwy 404 & 407, community centres, and major shopping districts. A highly desirable, family-friendly neighbourhood with everything you need at your doorstep. Don't miss this exceptional opportunity - convenience, comfort, and lifestyle all in one! (id:60365)
43 Lakeside Drive
Innisfil, Ontario
Welcome to your Big Bay Point retreat! This charming 2-bedroom, 2-bathroom cottage is perfectly nestled in one of Innisfil's most desirable locations, just steps from Lake Simcoe. Featuring bright living spaces, an inviting open-concept layout, and a cozy cottage vibe, this home offers the perfect escape for year-round living or weekend getaways. Relax on the spacious deck surrounded by mature trees, enjoy summer evenings by the lake, and experience everything Big Bay Point living has to offer - from golf and boating to local dining and shops just minutes away. A rare opportunity to own a special property in a prime lakeside community! (id:60365)
14 Julia Street
Markham, Ontario
Welcome to your dream 5-bedroom family home with beautiful upgrades nestled on a quiet, private street in the prestiges Old Thornhill. A total of nearly 4000sqft living space. Finished basement featuring a nanny suite with a 3-piece bath and two recreational area. Enjoy the custom modern Italian designer Scavolini kitchen, complete with purified drinking water right at the sink. The home also benefits from a water softener system. You can rest easy knowing that key mechanicals are updated, with the air conditioner and hot water tank replaced only 5 years ago. Everyday living is made easy with main floor laundry, direct garage access and a private backyard. Top-ranked schools including St. Robert CHS (ranked 1/746), Thornlea SS (ranked 20/746), and Lauremont Private School nearby. Easy access to GO station and major roads such as Bayview Ave., Yonge St., Hwy 7/407/404/401. Walking distance to parks, community centre, tennis club and more. This home truly combines luxury, convenience, and family-friendly living in one exceptional address. (id:60365)
1019 - 38 Honeycrisp Crescent
Vaughan, Ontario
Welcome to Mobilio built by Menkes. This condo boasts 2 bedrooms and 2 full bathrooms. Enjoy the spacious open concept layout with a modern kitchen. Large balcony. Rare 1 Parking Available. A locker for additional storage. This building is conveniently located steps from the Vaughn Metropolitan Center TTC Subway station. This area is surrounded by great dinning and entertainment. Great amenities: 24h Concierge, Party room, guest suites, Fitness center, theater & games room, fun kids play room and stunning terrace with BBQ area.Prime location with Walmart, Ikea, Vaughan Metro Subway, Costco, Cineplex, and easy access to Highways 400 & 407.Perfect for convenience and modern living! (id:60365)
53 Wright Crescent
Ajax, Ontario
Beautiful Studio Apartment in Central Ajax Welcome to this stunning studio apartment located just off Highway 401 in the heart of Central Ajax. This unit features 1 bedroom and 1 bathroom, offering an open-concept layout with a modern kitchen, stylish backsplash, and in-suite laundry. Conveniently located close to amenities, schools, and shopping areas, this apartment is just 2 minutes from Highway 401 and steps away from a school and a major mall in the Town of Ajax. Tenant to pay 35% of total utilities. (id:60365)
47 Preston Street
Toronto, Ontario
***FULLY RENOVATED GEM IN ONE OF TORONTO'S MOST SOUGT-AFTER NEIGHBOURHOODS*** This 3 Bed & 2 Bath detached home has been extensively upgraded throughout, offering quality upgrades worth of $$$$$ and showcasing exceptional details. Perfectly set among custom homes, it combines classic charm with contemporary comfort in a family-friendly, highly desirable community. Arrive to a newly built front porch that adds a curb appeal before entering the main floor, which welcomes you with a spacious foyer featuring pot lights and a smooth flow into a bright living and dining area, perfect for entertaining or family gatherings. Spacious kitchen area offers both functionality and privacy, featuring a new sliding door walk-out to the newly built deck and fully fenced backyard that provides privacy, comfort, and space for entertaining or quiet evenings. Backyard shed adds extra storage. Updated bathroom on main level adds everyday convenience. Upstairs, you'll find 3 bedrooms and an updated bathroom, creating family-friendly layout. Throughout the home, you'll find fully upgraded flooring, with hardwood throughout the living & dining area and 2nd level, complemented by ceramic tile in the kitchen, foyer, and bathrooms for lasting style and function. Fully upgraded kitchen features custom marble countertops, a designer ceramic backsplash, new faucet and stove, freshly painted cabinets, and pot lights that enhance its refined design. The home has been fully painted and features all-new lights, creating a bright and refreshed atmosphere throughout. Additional upgrades include new doors and windows, new stucco exterior and gutters, all reflecting meticulous attention to detail. Located just minutes from Lakeshore, Highview Park and schools. Easy access to the beach, Scarboro GO, Subway, Bluffs, shops, cafes, and restaurants. Experience the perfect combination of modern upgrades, lasting quality, and prime Toronto living! ***OFFERS ANYTIME*** | ***PRICED TO SELL*** (id:60365)
1851 Passionfruit Grove
Pickering, Ontario
One-year-new Mattamy Homes detached residence offering approx. 2,400 sq. ft. in the desirable Seatonville community. This 4-bedroom, 3.5-bath home features a modern elevation, large windows, and 9-ft ceilings on the main and second floors for abundant natural light. Open-concept kitchen with quartz countertops, large pantry, and ample storage overlooks the family room with electric fireplace, perfect for everyday living and entertaining. Upgrades include hardwood floors on the main level, stained oak stairs with iron pickets, smooth ceilings, and a spa-like primary ensuite with glass shower, soaker tub, and double vanity. Energy Star certified with A/C, humidifier, 200-amp service, garage access to main floor, and EV & central vacuum rough-ins. Conveniently located near parks, amenities, highways, and GO Transit. (id:60365)
75 Holmstead Avenue
Toronto, Ontario
Renovated custom home with 4+1 bedrooms and 5 baths located in a prime area. Bright and spacious home with an open concept main floor with hardwood floors, high ceilings, a custom chef's kitchen with stainless steel built-in appliances, quartz counters, and a breakfast bar - perfect for entertaining. Family room has a fireplace with built-in shelving and a walk-out to the deck and yard. The second floor boasts 4 bedrooms with a spacious primary room retreat and a spa-like ensuite bath. There's a professionally finished basement perfect for recreation and relaxation complete with a bedroom and a full bath. Don't miss this beautiful place to call home. Walk to top schools, shopping, grocery, parks and transit. (id:60365)
67 O'connor Drive
Toronto, Ontario
Prime East York investment opportunity on a desirable 29' x 149' lot. Solid two-bedroom bungalow offering opportunity for modernization, with side entrance and finished basement area (seller does not warrant retrofit status). Rare double garage at rear providing valuable ancillary utility and long-term flexibility.Excellent transit-oriented location with TTC service at the front door, offering direct access to Broadview Station and proximity to the future Pape Station / Ontario Line, a major infrastructure investment expected to enhance connectivity across the city.Surrounded by green space and lifestyle amenities, steps to the Don Valley trail system and Todmorden Mills Park, with easy access to the Danforth, shopping, restaurants, and daily conveniences.Property presents multiple value-add possibilities, including renovation, redevelopment, or potential expansion, subject to buyer's own due diligence, zoning review, and required approvals.Currently tenant-occupied on a month-to-month basis, with long-term tenancy in place. Buyer to assume tenancy or proceed in accordance with Residential Tenancies Act and LTB requirements.An attractive holding property with strong fundamentals in a mature, transit-supported East York neighbourhood. (id:60365)
36 - 57 Finch Avenue W
Toronto, Ontario
New Luxurious Stacked Upper Townhouse Located Near Yonge & Finch. Best South Facing With Huge Terrace! You Can See Cn Tower From Your Terrace! Open Concept Layout, 9 Ft Ceilings, Wide Plank Designer Laminate Flooring, Contemporary Euro Design Kitchen & Bath, Porcelain Floors, Oak Stair Case. Upgraded Pot Lights, Shower Room! Walking Distances To Yonge St And To Finch Station. Secure Car Elevator, One Parking and One Locker Included. (id:60365)

