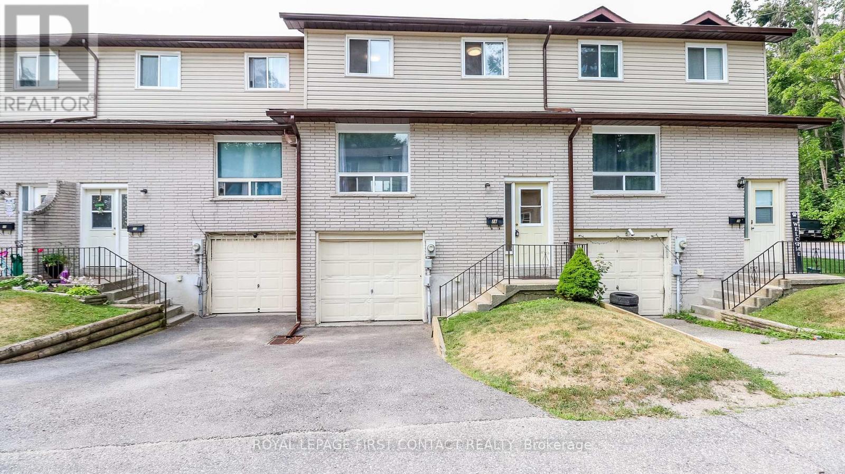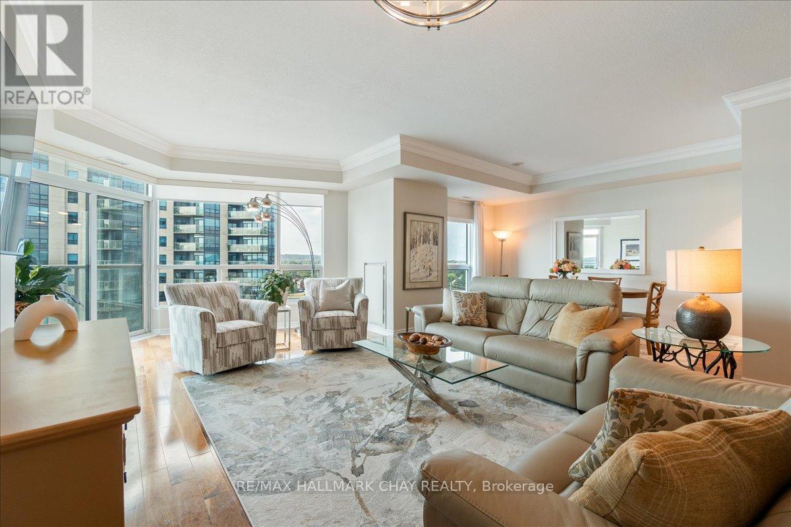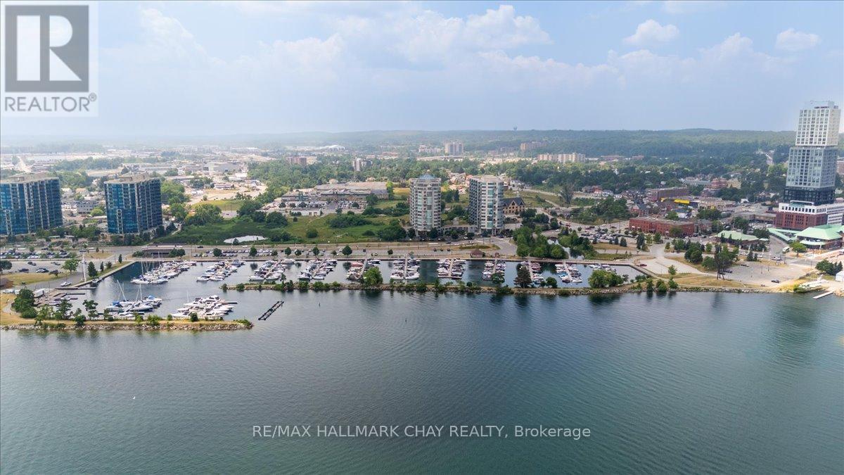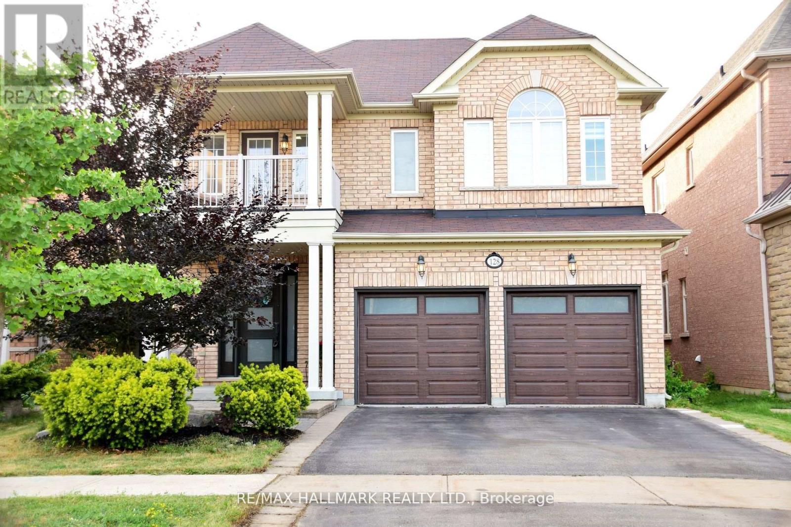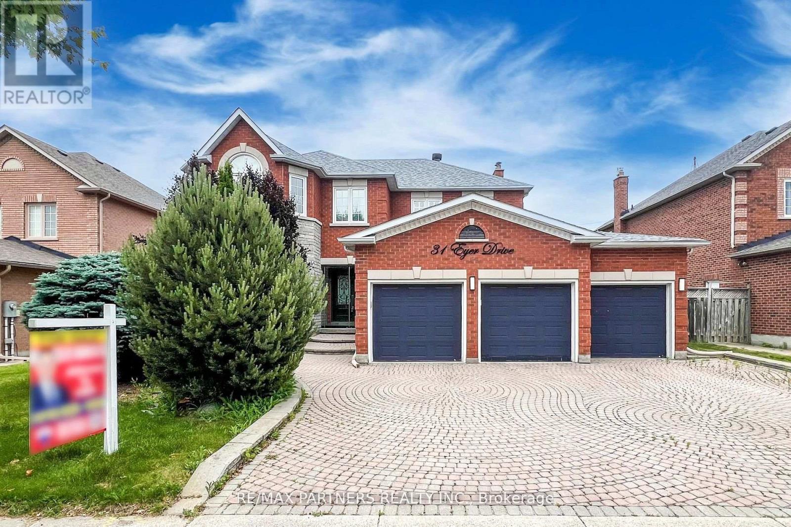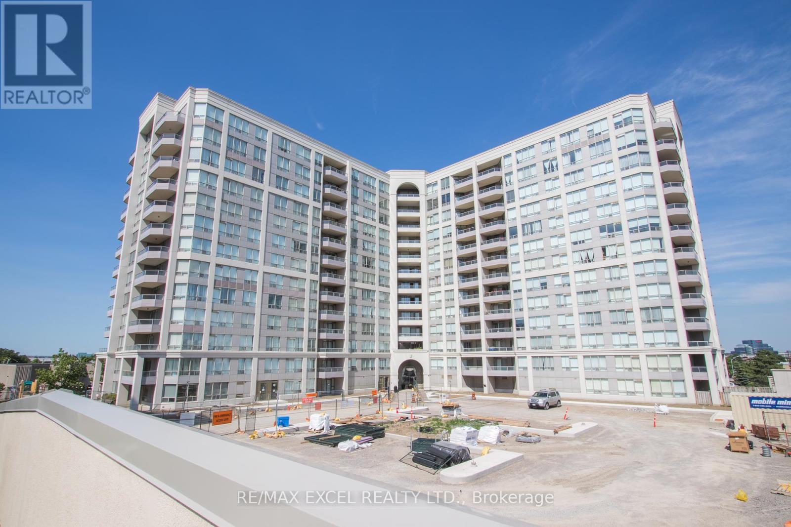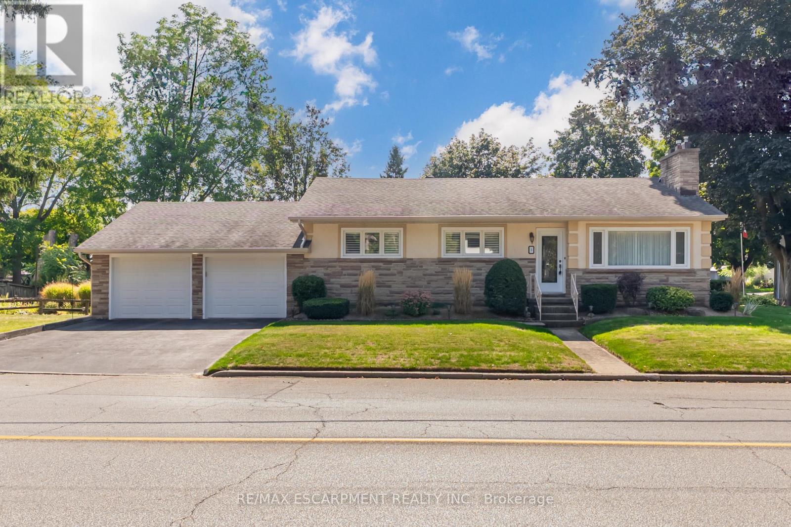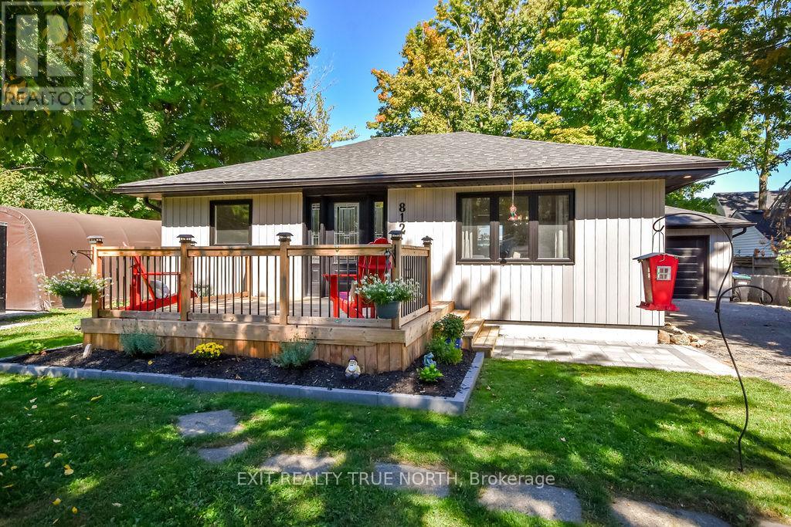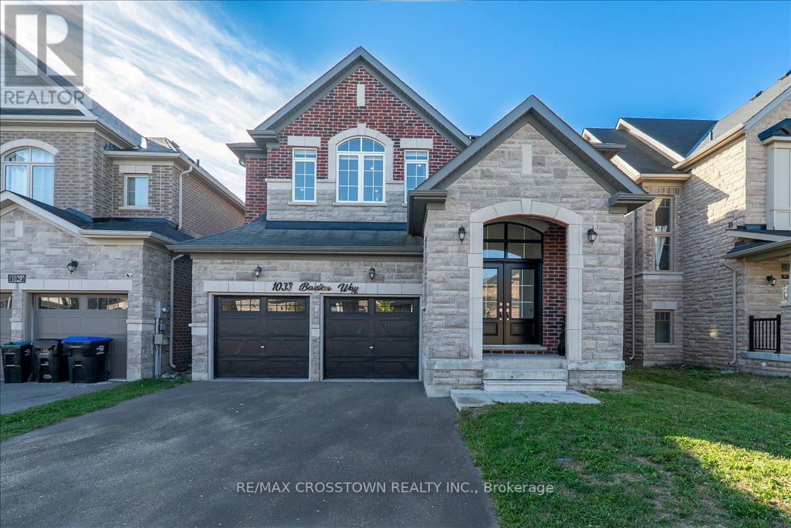40 Brennan Avenue
Barrie, Ontario
ATTENTION! ATTENTION! BUIULDERS, RENOVATORS, First time home buyers and buyers to have the chance to make your dream home. Do not miss in this Fixer-Upper opportunity. Nested in Southshore Barrie, surrounded by luxury homes. This is a rare offering, overlooking Kempenfelt Bay and Steps From The Beach. Close to shopping areas, Public transportation , restaurants, public and private schools, Trails and parks, playground. Plenty of natural light throughout the house. Large Deck with lake view (access to the water). So much potential awaits in this Sought-After Neighborhood! Motivated seller. (id:60365)
76 - 1095 Mississaga Street W
Orillia, Ontario
Welcome to unit 76 at 1095 Mississaga St W in Orillia. This home is perfect for first time buyers and downsizers. The main floor has been updated with new flooring, paint and kitchen countertop. You will truly enjoy the size of the living room/dining room, with patio doors to a deck, perfect for a BBQ and patio set. The second floor has 3 bedrooms and a 4 piece bath. The basement has laundry and lots of space for extra storage. With plenty of updates this home is move in ready and conveniently located in Orillia. (id:60365)
1108 - 33 Ellen Street
Barrie, Ontario
Custom One Of A Kind 1 Bedroom & Den, 2 Bath Suite At Nautica. 1,381 Sq. Ft. Could Be Easily Converted Back To A 2 Bed & Den. Beautifully Finished With Hardwood Flooring, Crown Molding, 9' Ceilings, Custom Lighting, Loads Of Storage & Room To Entertain. Expansive View Of The Water From Living Room & Walk Out To Oversized Balcony Overlooking The Beach And Kempenfelt Bay, Enjoy The Sunrises & Sunsets. Customized Kitchen With Upgraded Appliances, Tile Backsplash, Breakfast Counter With Seating, Granite Counters, Pendent Lighting, Pot Lights, Full Height Cabinetry, And Oversized Pantry Cupboard. Spacious Den Has A Gorgeous Built-In Unit, Add a Pull Out Couch Or Murphy Bed For Guests. The Extended Living/Dining Area Has A Custom Built-In Wine Bar With Glass Cabinets Storage For All Your Extras. Full 4-Piece Main Bath Plus A Gorgeous Ensuite Bath With Walk In Shower, Jetted Soaker Tub & Upgraded Vanity. Ensuite Laundry Combined With Storage. Fantastic Social Activities And Rec Facilities. Indoor Parking, Locker, Steps To The Walking Trails, Beach, Marina and Go Station (id:60365)
1104 - 33 Ellen Street
Barrie, Ontario
Paradise on the bay! Living is easy in this impressive condo, generously spacious bright front suite overlooking the beautiful Kempenfelt Bay with exciting water views from every room. This 2 Bed, 2 Bath Grand Cayman model with an 1,864 Sq Ft open concept floor plan includes many amazing upgrades. Stainless steel appliance, stone counters, custom cabinetry with pot drawers, crown molding, breakfast counter with seating and stunning lighting. Quality flooring, granite trimmed floors and custom ceramics. Custom built-in cabinets in the dining room, living room entertainment area, primary bedroom and laundry room. Enjoy the elegant great room, with crown molding, pot lights and features a walk-out to a large private covered balcony. The bedroom suites are located at either end of the living space for undisturbed privacy. The divine master suite presents a tray ceiling, custom feature wall, massive windows, walk-in closet with organizers and a bonus double closet. Relax in the 6-piece ensuite with a soaking tub, separate glass walk-in shower, double sinks, bidet. Guests will enjoy their stay in the elegant second bedroom steps to their private 4-piece bath. Lots of extra built-in storage. The locker downstairs on the 3rd floor is an extra large locker providing for loads of storage. The prestigious Nautica building is conveniently located within walking distance to downtown Barrie, the beach, marina, rowing & canoe club, yacht club, walking paths, bike trails and Go Station. You will also love the convenience of two indoor parking spots, bike & board storage available. Centrally located and provides perfect access to Toronto, Cottage Country and many ski resorts. The Nautica facilities provide an indoor pool, hot tub, sauna, and a large exercise room, as well as a large party room and guest suite. (id:60365)
508 - 2 Toronto Street
Barrie, Ontario
Welcome to this spacious 1 bedroom, 2 bath suite at the beautiful Grand Harbour. Enjoy the comfort and convenience of condo living, enjoy the balcony overlooking gorgeous Kempenfelt Bay and the city marina. Large living/dining room combination, hardwood floors and neutral paint. The kitchen provides a breakfast bar counter, loads of cabinets and white appliances. Primary bedroom includes large closets leading to your own private 4 piece ensuite bath. Deep soaker tub, separate walk-in glass shower, spacious vanity and ceramics. Main 2 piece bath for your guests. Ensuite laundry closet with storage. One underground parking space and exclusive use of locker. Fantastic amenities include an indoor pool, hot tub, sauna, exercise room, party room, games room , library, guest suites and loads of social activities. On-site management and superintendent. Steps to the beach, parks and extensive walking trails. Go Transit, shopping, restaurants and many community festivals and events. (id:60365)
1304 - 8888 Yonge Street
Richmond Hill, Ontario
Brand New Never Lived In 3 bedroom + Den corner suite, with 3 Baths and 3 Balconies overlooking the city. Over 1,700 sqft of living space with Herringbone Hardwood Flooring Throughout. Spacious Open concept living area, dining area, large windows throughout with lots of Natural Light, and 10 foot smooth ceilings. Sleek New Kitchen with Center Island, Waterfall Countertop and Built-in Appliances. Separate Laundry room with sink & high-efficiency Washer & Dryer. Separate den can be used for guest room, a TV room, or home office space. Amenities features: Fitness Center, Pet Spa, BBQ station, Media, indoor/outdoor Yoga spaces, Private Event Space, Zen garden & Water features. 24-hour concierge & video surveillance. Yonge and Westwood location with walking distance to all the Public Transit, Go Station, Cafes, LCBO, Restaurants, Entertainment, Cineplex, & Transit. Building. Easy access to Yonge Hwy 7 and 407. One Parking & 2 Lockers (id:60365)
128 Wolf Creek Crescent
Vaughan, Ontario
* Quiet no-exit corner * Scenic ravine * ~3,200 sq feet above grade * Finished open-concept basement * Move-in-ready * Hardwood throughout * Sauna * Office + extra family room * Lots of storage space * Walking distance to 3 community centers and 3 shopping plazas **Top schools** Welcome to this fully upgraded 5-bedroom family home backing onto a beautiful ravine in the sought-after Patterson community. Featuring a bright, open-concept main floor with 9' smooth ceilings, elegant crown mouldings, wainscoting, hardwood floors, and a main floor office perfect for working from home. The gourmet kitchen offers a large center island, granite countertops, custom cabinetry with a wine rack and pot drawers, and premium stainless-steel appliances, including a gas range. A convenient butler's pantry/servery provides the perfect space for a coffee station, snacks, or extra storage, adding both function and style. The versatile island allows you to easily reconfigure the space to suit your needs, making it ideal for both everyday living and entertaining. The spacious living and dining areas flow seamlessly to the breakfast area and walk-out deck. A large second family room with an extra-high ceiling between the main and second floors provides the unique extra space for relaxing or gathering, perfect for a growing family. Upstairs, enjoy a luxurious primary suite with a large custom-built walk-in closet and elegant ensuite, plus all additional spacious bedrooms have semi-ensuite or ensuite access and generous closet space, with one of the bedrooms offering balcony access. The newly finished bright basement expands your living space with a sleek custom bar, an additional bathroom, a sauna, ample storage space, and a spacious open rec area perfect for family fun, hobbies, or creating your own retreat. With a private backyard overlooking the serene ravine, this home is move-in ready and designed for modern family living... (id:60365)
31 Eyer Drive
Markham, Ontario
Welcome to this Elegant 3 Car Garage Home in the heart of Cachet Woods*Located in the most Desirable Communities in Markham * 60 Feet Lot w/ Finished Walk Out Basement+Kitchen * Fully upgraded with High-End finishes and Smart Design from top to bottom * The Main floor features 9-foot ceilings * Stylish floor tiles with Custom patterns in the Living and Family rooms * The Modern Kitchen is Perfect for Cooking and Entertaining *The dining room has a stunning island with a prep sink * The cozy living area with floor-to-ceiling tile design * Upstairs, the primary bedroom feels like a private retreat* It has a custom walk-in closet with Built-in shelves and a 5-piece ensuite bathroom, Large soaking tub, wall-mounted faucets, and floor-to-ceiling tiles * The other bedrooms also have Built-in Organizers and custom lighting * The upstairs bathrooms are updated Stylish Tilework* The Finished walk-out basement includes a large Rec Room and a 2nd full kitchen with appliances perfect for extended family or guests * Step outside to a Peaceful backyard with a custom Split-level deck*Seamless Glass Railings *Landscaped patio* The home backs onto green space for extra privacy *Located close to Hwy 404/407, Angus Glen Golf Club, and Markville Mall *Top-rated schools nearby include Pierre Elliott Trudeau High School, Unionville High School, and St. Augustine Catholic High School.*This is a rare chance to own a move-in ready luxury home in one of Markham's top school zones and most prestigious neighbourhoods* Property sold 'As Is", as per Schedule "A". Seller has no knowledge of UFFI Warranty. The Seller makes no representation or warranty regarding any information which may have been input into the data entry form. The Seller will not be responsible for any error in measurement, description or cost to maintain the property. (id:60365)
316 - 9017 Leslie Street
Richmond Hill, Ontario
Move-In Condition! Den Can Be Covered To A 2nd Bedroom Or Nursery Room. Free Membership To Sheraton Parkway Hotel Recreation Centre! Close To Times Square, Public Transit, Banks, Resaurants & Minutes To 404/407. 2021 New Flooring Laminate Throughout! (id:60365)
5 Albert Street E
New Tecumseth, Ontario
Welcome to 5 Albert Street East, a beautifully maintained home offering the perfect mix of charm, functionality, and location. Nestled in the heart of Alliston, this property is ideal for anyone seeking small-town living with modern convenience. The moment you step inside, you'll appreciate the inviting and spacious layout. The bright living room features large windows that fill the space with natural light, creating a warm and welcoming atmosphere. The kitchen is thoughtfully updated with plenty of counter space and cabinetry, making meal prep and entertaining a breeze. The dining area is perfect for gathering with friends and family. Down the hall, you'll find three bedrooms, each with ample closet space, and a well-appointed bathroom that serves the family with ease. The lower level offers a warm family room and additional storage, providing flexibility to suit your lifestyle needs. Outside, the backyard is a true highlight with a private retreat with room to relax, garden, or host summer barbecues. The property's curb appeal is enhanced by mature trees. Just steps away from downtown Alliston, you'll love the easy access to shopping, dining, parks, schools, and community events. Whether you're a first-time buyer, a downsizer, or looking for a place to put down roots, this home delivers comfort, convenience, and charm in one complete package. (id:60365)
812 Cook Street
Innisfil, Ontario
BEAUTIFULLY UPDATED, NEW KITCHEN, FRESH PAINT THROUGHOUT! Tucked away on a quiet dead-end street, this beautifully renovated home sits on a spacious lot that offers both privacy and room to enjoy the outdoors. With two separate driveways, theres no shortage of parking and plenty of flexibility for families, guests, or hobby vehicles. Inside, the home has been fully updated with stylish modern finishes that blend comfort and function. Freshly painted throughout, every space feels bright and inviting. The brand new kitchen is the heart of the home, featuring sleek cabinetry, modern fixtures, and plenty of prep space for everyday living or entertaining. This property is an excellent fit for first-time buyers, young families, or anyone who loves nature and a quiet lifestyle without giving up convenience. Just minutes from Lake Simcoe, you'll enjoy easy access to boating, swimming, and year-round recreation. At the same time, nearby amenities including shops, schools, and services make daily living simple and stress-free. Notable updates provide peace of mind and style: house siding and windows (2019), garage siding (2025), garage roof (2024), front porch (2022), interlock walkway (2024), bathroom (2021), and recent flooring, shiplap accents, and kitchen (2024/2025). With its large lot, modern updates, and ideal location, this home is move-in ready and offers the perfect balance of tranquility and convenience. (id:60365)
1033 Barton Way
Innisfil, Ontario
Larger Model with Legal Basement Entrance!This beautifully kept 2965 sqft detached home is full of opportunity. Featuring 4 large bedrooms, 4 bathrooms(including 3 upstairs), and a dedicated main floor office, its built for family living. The main level offers hardwood flooring and stainless steel appliances, while the legal separate entrance to the basement makes it ideal for future rental income or an in-law suite. Located in a quiet, family-friendly Alcona neighbourhood, just minutes from Lake Simcoe,sandy beaches, parks, and all amenities. A fantastic property in a prime location! (id:60365)


