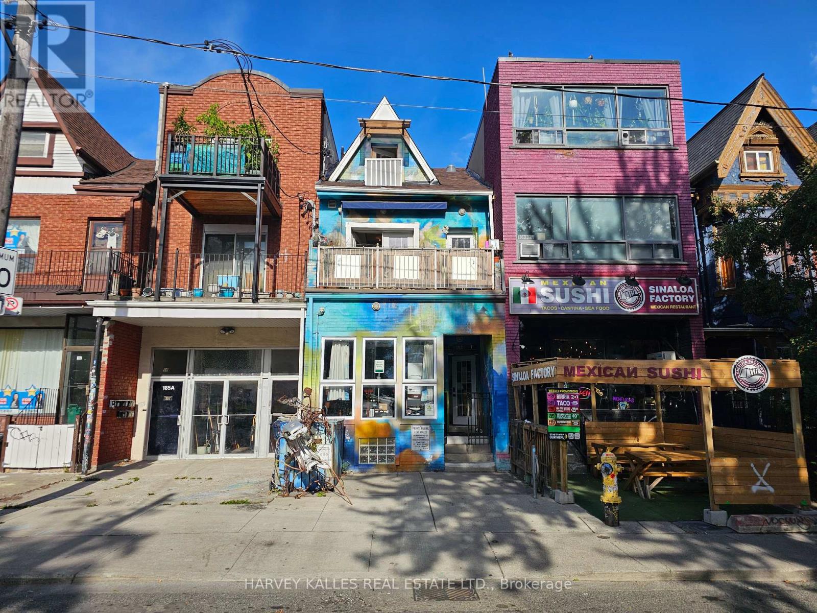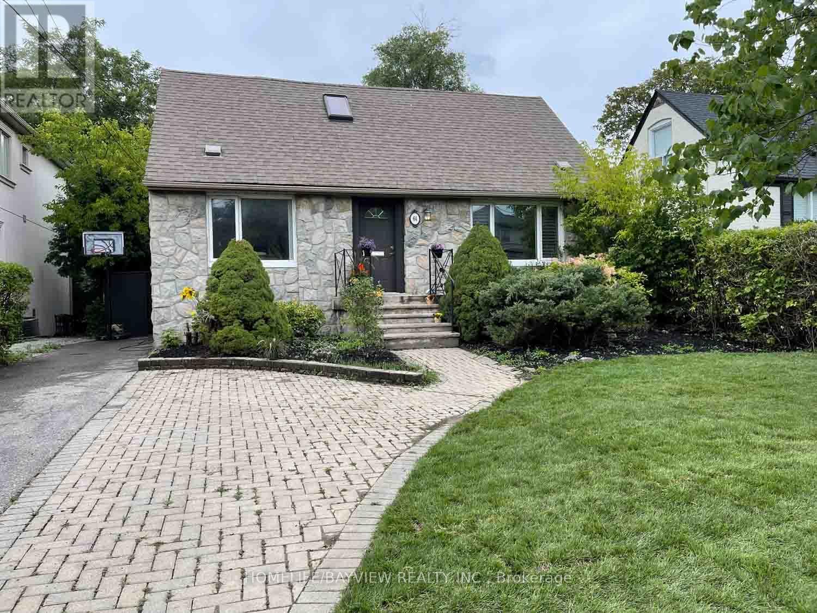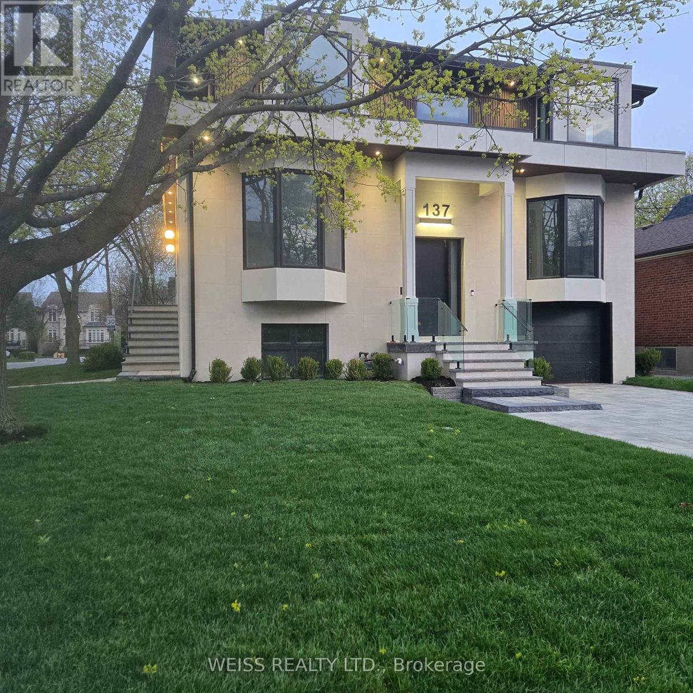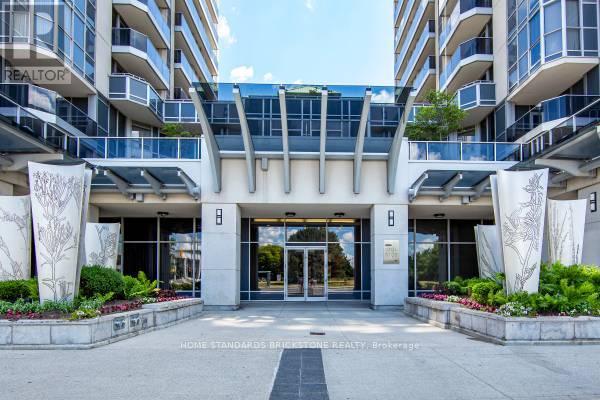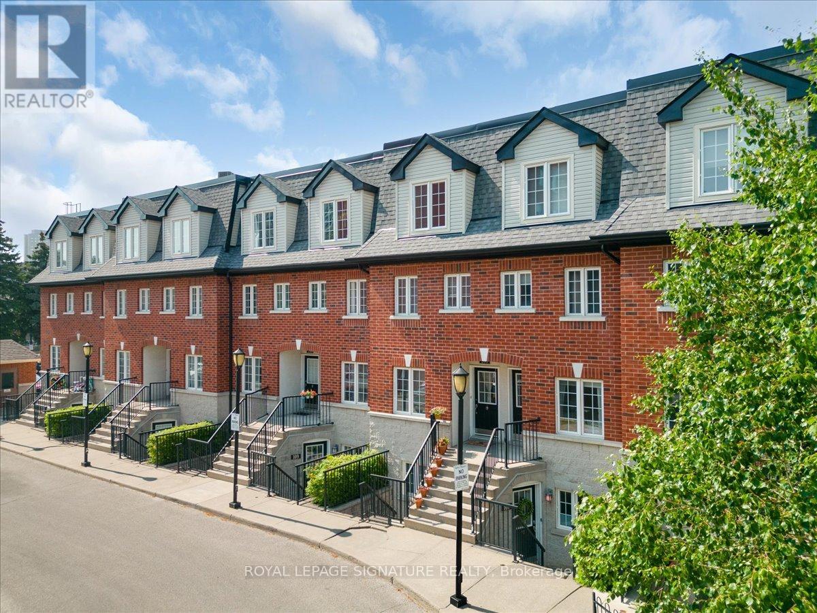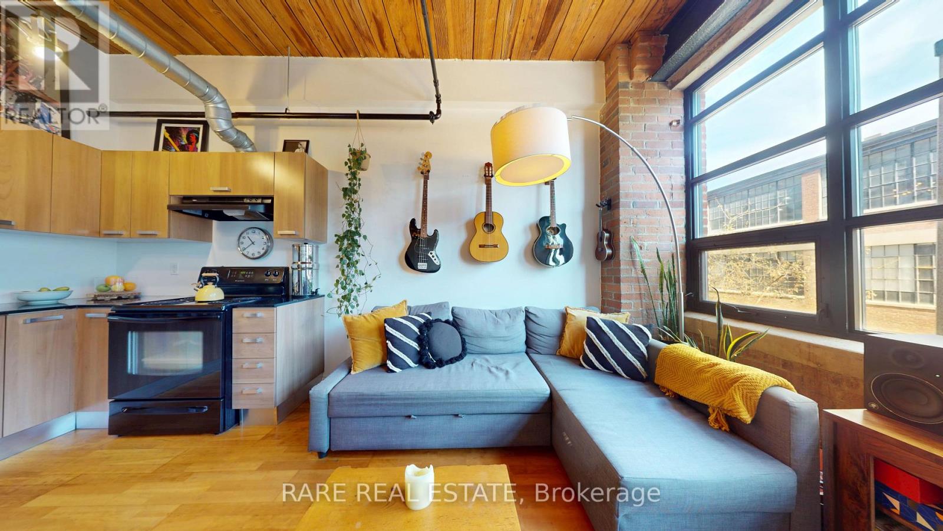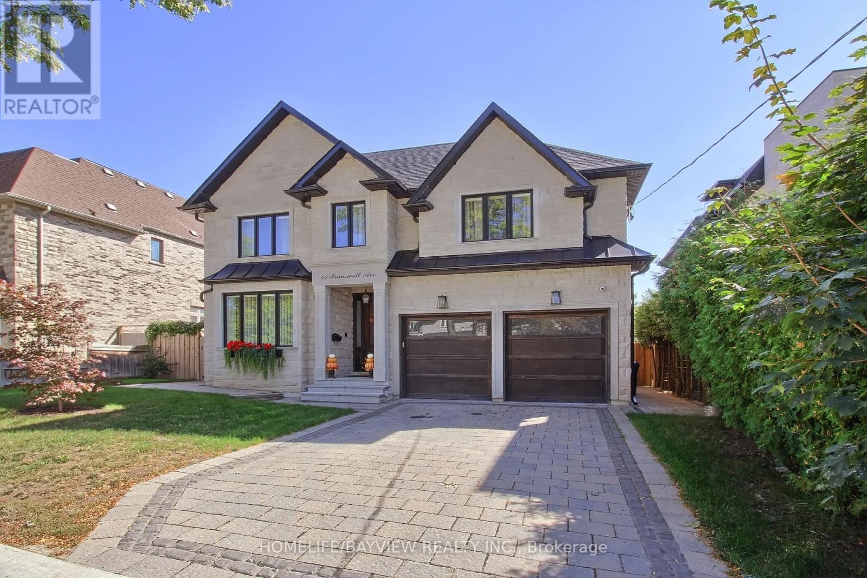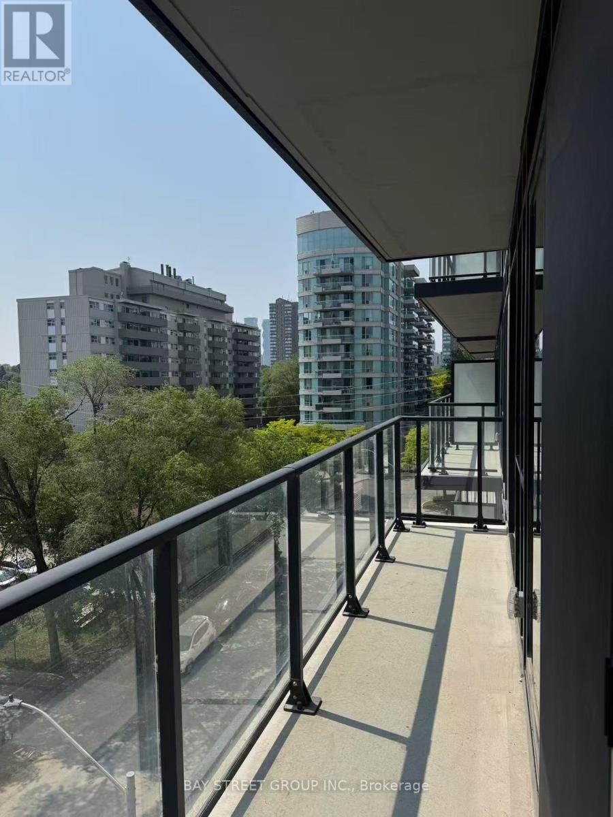183 Augusta Avenue
Toronto, Ontario
Kensington Market main street . Live /Work opportunity in upgraded building with main floor currently law offices with lower level apartment . Suits retail , specialty foods , health and beauty ,medical,fashion,vintage , professional offices, tourist and service uses (id:60365)
64 Ridgevale Drive
Toronto, Ontario
A beautiful House Situated on a Premium Lot with $$$$ upgrades ,very Bright ,with natural lights, large windows and Sky light, Nested on a Peaceful family friendly area and Million Dollar Houses.2+1 Bed Rm ,Open Concept Kitchen with ,St St Appliances, opens to Dining Area .and a large deck to enjoy Gatherings. 2 full renovated Bathrooms on Main and Second floor, living Room with Gas fire place, opens to a multi purpose room. A large Family Room with Cozy Gas fire place, Guest Room and Office in lower level. new light Fixtures, Pot lights, makes it a place to call Home to enjoy living now, and extend in future to reach the max Potential of the Property. (id:60365)
8 - 55 Cedarcroft Boulevard
Toronto, Ontario
(Open House Sept 6 & 7 from 2-4 pm) Immerse yourself in this luxurious executive condo townhome boasting SMART features and lavish upgrades throughout + 3 spacious bedrooms + 2 full washrooms + 1 parking + 1219 sq ft (MPAC) + Bespoke kitchen complete with: Stainless steel appliances, built in microwave and oven, quartz countertop, 36" kitchen cabinets with crown moulding, valance trim, soft close hinges, undermount kitchen sinks with a breakfast bar + HEATED flooring offered on the main level +MARBLE floors in the foyer + Serene views of the parkette in your very own private fenced backyard oasis + Smooth Ceilings + Pot lights throughout with light switch dimmers + Newly painted walls (2025) + Fully renovated washrooms featuring floating vanity, bidet toilets, tile floors + Premium hardwood flooring throughout (2024) + Spacious primary ensuite featuring: Stunning views of the parkette, 4-pc spa inspired ensuite washroom (with 3 jets and rain shower faucet), fingerprint smart door lock to access the primary bedroom, and custom built in cabinets and drawers + NEW AC (owned 2024) + Smart doorbell (Google Nest) + Smart lock keypad with fingerprint features/access + Ample storage available + OVERSIZED closet and storage in the main level bedroom + Excellent location: 1 min walk to public transit, 5 min walk to Antibes community centre (indoor swimming pool, basketball court, gym), 5 min walk to park and trails + 3 min to Tim Hortons, 3 km to Promenade Mall, Minutes to Hwy 401/407/400, 15 mins to Yorkdale shopping centre + List of upgrades attached + Backyard parkette is gated and exclusively offered to residents only (id:60365)
137 Bannockburn Avenue
Toronto, Ontario
Exquisite large Residence in this desirable location. Premium Finishes Beautifully-Executed Custom Features At Every Turn. Generous 4 +1 bedrooms, 7 bathrooms, finished basement with two separate walkouts. 4 Car Driveway & attached Garage. HEATED/snow melt system for both front and side exterior stairs, with automatic weather sensor. Extraordinary Fenced Backyard corner lot -AMENABLE TO BUILD A POOL-see pool rendering ** Outstanding Principal Spaces Presenting Extra High Ceilings, beautiful-wide plank engineered hardwood Floors and decorated ceiling treatment. Family Room W/ Gas Fireplace, Built-In Bookshelves & Bay Windows. Beautiful Dining Room, Gracious Chefs Kitchen W/ Marble Countertops, High-End Appliances, 2 sinks stations. Central Island & Breakfast Area. Walk out to a large deck with natural gas BBQ connection. Rough-in for electric awning over deck . Family Room and basement with Walk-Outs To Backyard. Stylish Office Featuring Integrated Bookcases & Bay Window. Impeccably Conceived second floor with Wet Bar & built in bar fridge. Primary Suite with 6-Piece Ensuite Of Spa-Like Quality, heated floors; full size stacked washer and dryer. Wired wi-fi booster; Smart Home controlled Hub, Multiple wall mounted Alexa Screen for smart home control. Main floor smart WiFi switches, Nest Thermosts, Integrated security camera system with 6 cameras and NVR recorder, Sonos system with built in ceiling speakers. All bedrooms have ensuite bathrooms. Well-Appointed Basement W/ 10 ft+ High Ceilings, Vast Entertainment Room W/ Adjoining Recreation Area, Nanny Suite, two 4-Piece Bathroms & Fitness Room with rock climbing wall. Rooms virtually staged. So many more Features- all detailed in the Schedule below. Superb Location Short Walk To everything.... This Home Exemplifies Elegant & Luxury Family Living which cannot be rebuilt at the present asking price. *** A VENDOR TAKE BACK FIRST MORTGAGE UP TO $2,000,000 IS AVAILABLE TO QAULIFIED BUYER AT REASONABLE RATE***. (id:60365)
1110 - 5793 Yonge Street
Toronto, Ontario
Menkes 'Luxe' Condo Residences On Yonge! 565 Sqft Interior, Upgraded Kitchen Cabinets, Granite Counter Top. View Of North West With Large Balcony! Fabulous Rec. Facilities. 24 Hr Concierge, Indoor Pool, Gym, Theatre, Party/Meeting Room, Visitor Parking, Steps to many great Restaurants & Shops. Underground Tunnel Access To Finch Subway, Bus Terminal&Go Bus, Viva. Pictures taken in 2023. (id:60365)
1210 - 470 Front Street W
Toronto, Ontario
Live the downtown lifestyle in this thoughtfully designed one-bedroom, one-bathroom suite ont he 12th floor of The Well. The elevated perch provides a quiet retreat while keeping you connected to the heart of the city.Inside, contemporary finishes and integrated appliances complement the efficient open layout, with the living area flowing seamlessly into a streamlined kitchen. A sleek four-piece bath completes the suite with quality fixtures and clean, modern lines.Residents enjoy resort-style amenities, including a rooftop pool with cabanas, a fully equipped fitness studio, a private dining room, an outdoor dog run, an entertainment lounge, and a landscaped terrace. With cafés, restaurants, transit, and the waterfront just moments away, this turnkey suite offers comfort, style, and unbeatable convenience at The Well. (id:60365)
6505 - 100 Harbour Street
Toronto, Ontario
Welcome to Harbour Plaza Residences in the heart of Torontos South Core! This spacious 1+Den suite offers 667 sq ft of thoughtfully designed living space with floor-to-ceiling windows. The den is enclosed and has a swing door, which makes it easy to use as a second bedroom or home office. The open-concept layout features a modern kitchen with built-in appliances, sleek cabinetry, and plenty of counter space. Locker included for additional storage. Residents of Harbour Plaza enjoy direct access to the PATH network, connecting you to Union Station, Scotiabank Arena, the Financial District, and countless shops and restaurants without ever stepping outside. Building amenities include: 24 hour concierge, A fully equipped fitness centre, indoor pool, outdoor terrace with BBQ's, business centre and co-working space, theatre and fireplace lounges, a party room, games room, children's play lounge, and well-appointed guest suites, plus complimentary Pure Fitness membership. Newly completed Love Park and Farm Boy grocery are now connected to the building. Live steps from Torontos waterfront, parks, and world-class entertainment with easy access to TTC and the Gardiner Expressway (id:60365)
933 - 543 Richmond Street W
Toronto, Ontario
Discover sophisticated downtown living at 543 Richmond Residences at Portland. This bright and spacious 1-bedroom plus large den suite is designed for modern lifestyles, featuring 9-foot smooth ceilings, wide 5 1/2" laminate flooring, and a contemporary kitchen with custom cabinetry, under-cabinet lighting, and quartz countertops throughout. The versatile den offers the perfect space for a home office, guest room, or nursery, adapting as your needs change. (id:60365)
107 - 262 St Helens Avenue
Toronto, Ontario
The age-old dilemma: having perks of downtown living, or the calm of a residential neighbourhood...why choose when you can have both!? Welcome to this beautifully updated 3-bedroom, 2-bath, 2-story condo townhouse tucked into one of West Toronto's most vibrant & connected neighbourhoods. Step into a spacious foyer that leads to a modern eat-in kitchen with quartz countertops, stainless steel appliances, and a brand-new dishwasher the perfect space to cook and host. The bright open-concept living/dining room features laminate floors, pot lights, and a walk-out to your own private backyard terrace, a city oasis ideal for relaxing or entertaining, complete with new deck tiling. Freshly painted throughout, the home offers a calming, warm aesthetic. A main floor powder room adds convenience for guests, and the versatile third bedroom makes an ideal home office. Upstairs, the large primary bedroom easily fits a king bed and features mirrored closet doors and luxurious custom millwork. The renovated 4-piece bath with brand new vanity completes the second level with style. Ideal for young families or urban professionals who crave convenience and community. Location, Location, Location: just a short walk to Lansdowne Station, the GO/UP Express, and plans for a new SmartTrack GO Stations station in the works. Enjoy MacGregor Park & splash pad, West Toronto Railpath, and cultural hotspots like The Museum of Contemporary Art, Spaccio & Ethica Coffee on Sterling Rd. Enjoy neighbourhood fave, Sugo, or take a stroll to Ronces. Experience both the energy of downtown and the charm of a real community. (id:60365)
217 - 43 Hanna Avenue
Toronto, Ontario
Experience the character and charm of true loft living at 43 Hanna Ave, one of Toronto's most iconic industrial conversions. This beautifully designed 1+1 bedroom suite features rich hardwood floors, soaring ceilings, and expansive windows that flood the space with natural light. The open-concept layout offers a perfect blend of form and function, complemented by a modern kitchen with a functional layout. Nestled in the vibrant Liberty Village neighbourhood, you're just steps from trendy boutiques, cozy cafes, top restaurants, and convenient transit options. ** Original Owners** (id:60365)
41 Transwell Avenue
Toronto, Ontario
Very Elegant Custom Home Nestled On A Huge 60X125 Lot. Located on Quiet Street With Private Backyard. Dramatic Skylight. Stunning Natural Limestone Exterior.Wall Panels, Millwork & Built In's Throughout. Spacious Office.Lux Sun-Filled Family Room. Kitchen W/Quartz Countertops &Top-Of-The-Line Appliances.Master Bedroom W/Sitting Area & Spa-Like 6 Pc En-Suite, Huge W/I Closet W/B/I Shelves. Rec Room W/Wet Bar & WalkOut To Garden. Approx. 5700Sf Of Luxury Living Space **EXTRAS** Heated Basement Floor, B/I Speakers, Security Cameras, Designer Light Fixtures, Paneled Double Door Fridge, Built In Oven and Microwave,Wine Cooler. 2 Laundry Rooms. (id:60365)
516 - 3009 Novar Road
Mississauga, Ontario
Brand New, Never-Lived-In 1+1 Bedroom 2 Full Washroom Condo in Prime Location! 14 minutes walk to Cooksville GO Train station, minutes to Trillium Health, QEW, Transit, University of Toronto (Mississauga Campus), and Square One Shopping Mall. The unit features bright open concept kitchen/dining/living room, modern vinyl flooring, light beige kitchen cabinetry with soft closure and quartz countertops, huge balcony , full size appliances, ensuite laundry. Ideal for Students, Young Families, and Professionals. NOTE: Rent is month to month during occupancy period as per vendor. Tenants responsible for utilities. Easy showing. (id:60365)

