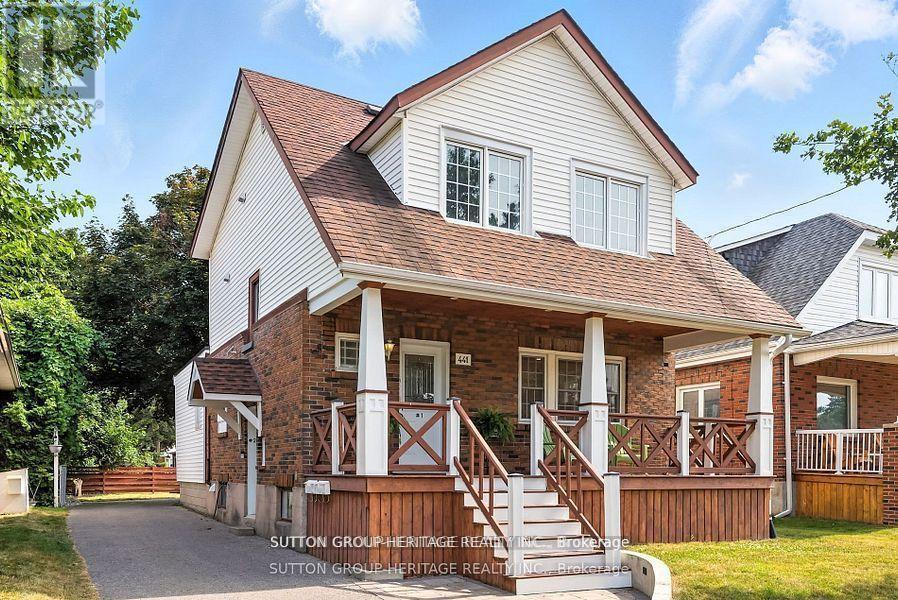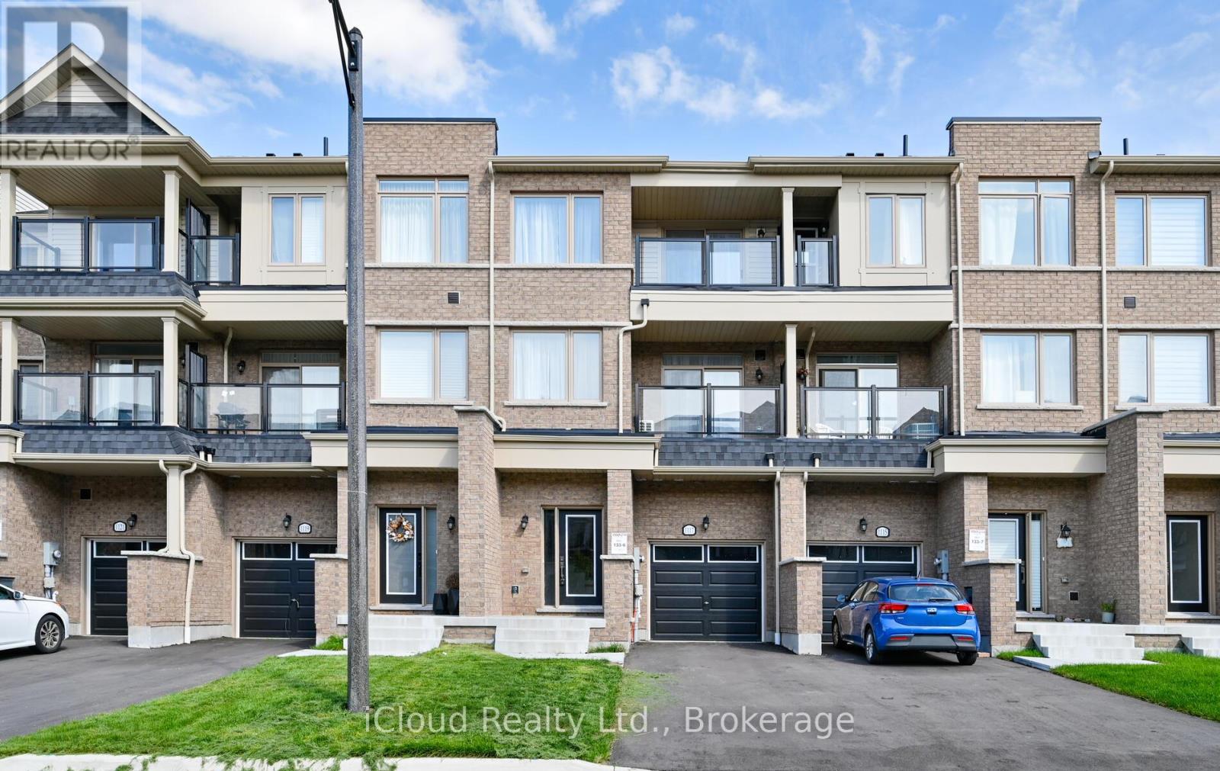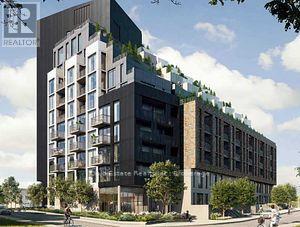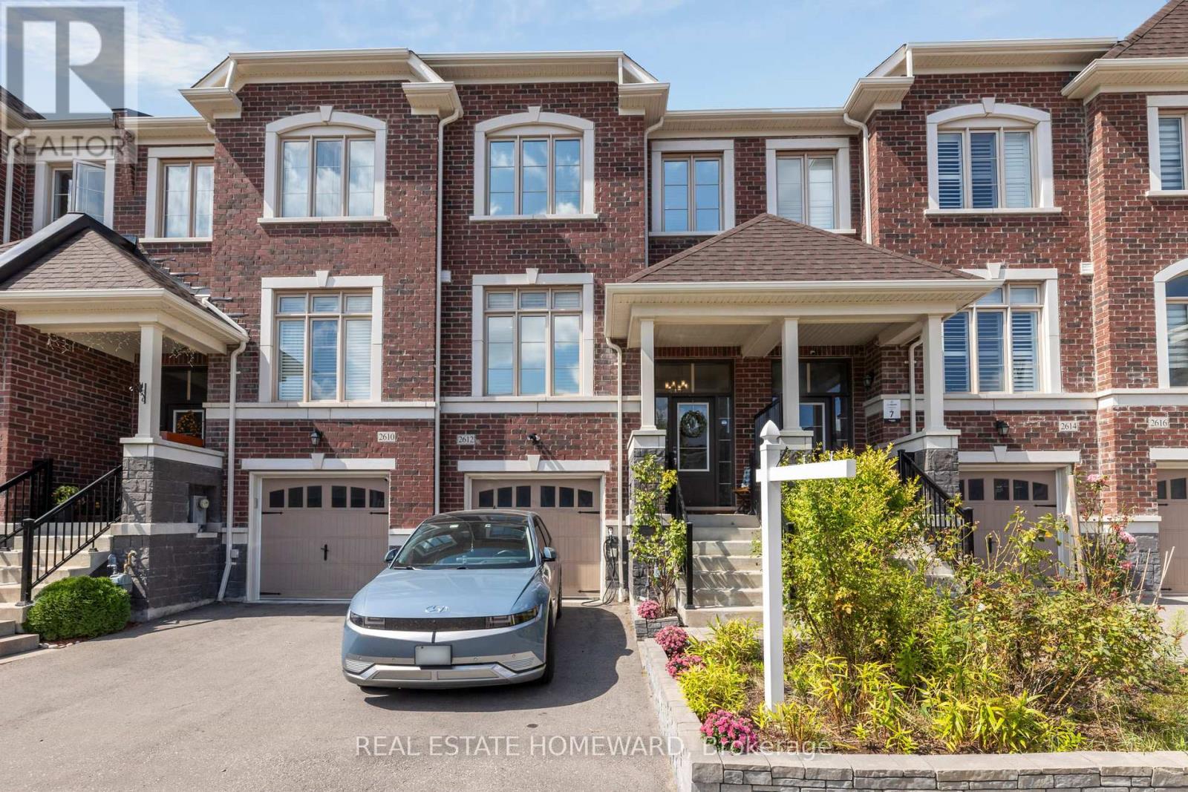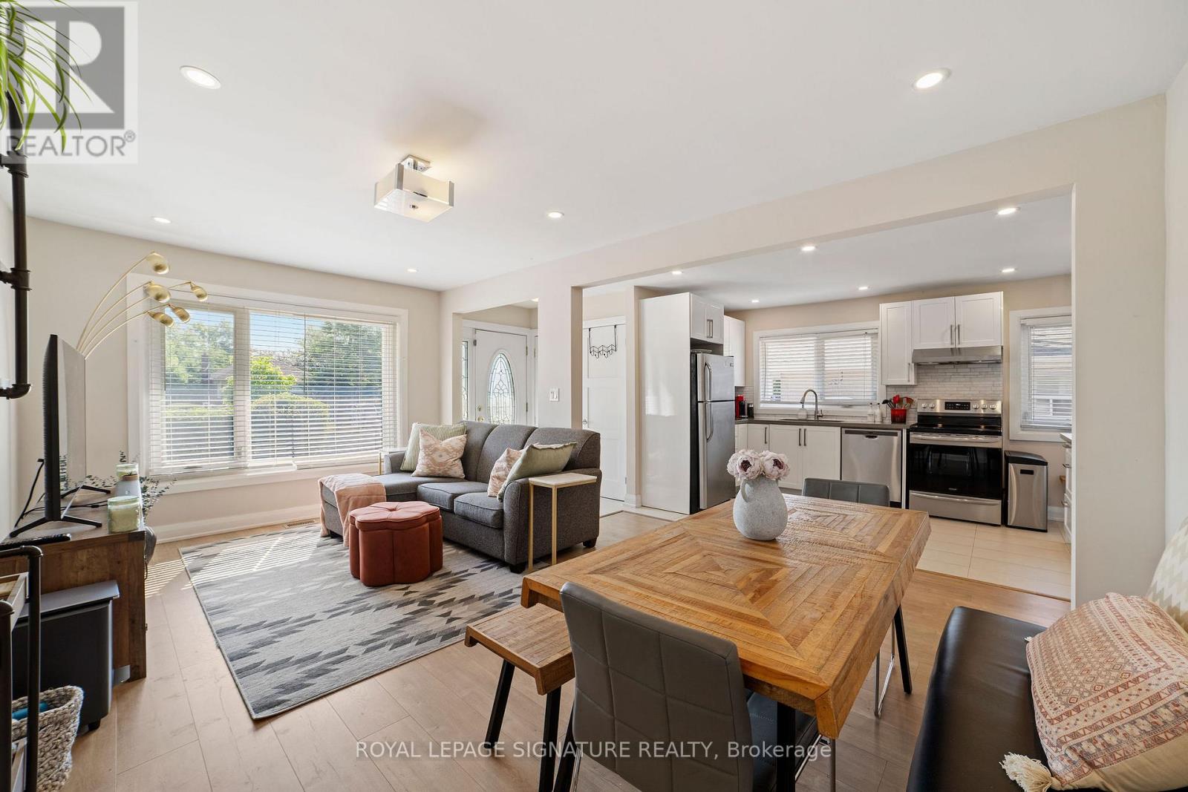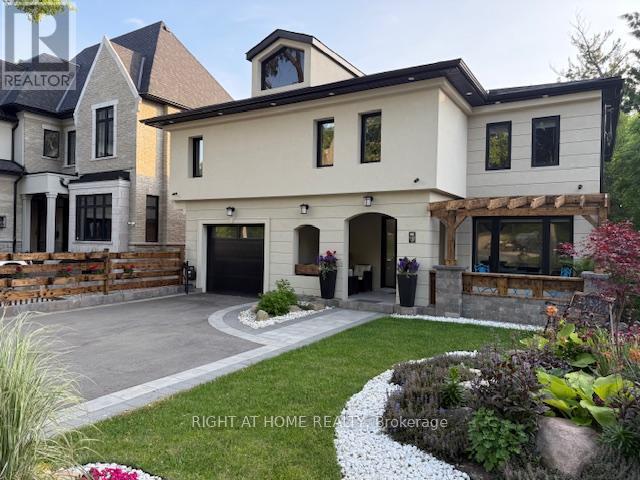441 Miller Avenue
Oshawa, Ontario
You Don't Want To Miss This Absolutely Stunning Home*Registered Duplex*Two-Unit House W/Certificate of Registration*Live On the Main Floor + Finished Basement (a total of 1560 Sq Ft Total Living Space) & Receive Income From Upper Level Tenant To Help Pay the Mortgage*This One Is A Beauty*A Must See!*Upgraded, Updated & Renovated W/Attention to Every Detail*This Home Has Lots Of Character*Approx 2150 Sq Ft Finished Top to Bottom*Legal Duplex W/Bright & Spacious 2nd Floor-Upper Level Apartment*Presently Rented for $1537.50/mth-Tenant Pays 33.3% of Water & Gas*Hydro Is Paid Individually as Home Has 2 Separate Hydro Meters*Each Unit is Completely Separate W/Own Laundry*Upgraded Upper Level Family Size Eat-In Kitchen W/Pantry & 4 Appliances, Under Cabinet Lt'g, Pot Lt's, Backsplash, Cabinets & Counters W/Large Picture Window Overlooks Front yard, Prime Bedroom W/Garden Dr Walk-Out to 10X8 Ft Sundeck Overlooking Backyard, Spacious Updated 4 Pce Bathroom W/Stackable Washer&Dryer in Closet & A Gorgeous 24X7 Ft Covered Front Porch*The Main Floor Can Also Be Rented (Approx$2300+/Month) Or Live In & Enjoy*Renovated Family Size Kitchen W/Large Breakfast Bar Overlooks Din/Rm-Breakfast Area W/Hardwood Floors, Spacious Liv/Rm W/Gas Fireplace, Picture Window & Hardwood Floors + So Much More! Pool Size Yard 40X130 Ft Fully Fenced W/Paved Drive & Parking for at least 4 Cars*Front Walkway W/Built-in Lt'g & Covered Porch W/Modern Lt'g for All Occasions*Prime Demand Location-McLaughlin Neighborhood-Quiet & Desirable Community*5 Minute Drive To Oshawa Centre & 401*Right On The Whitby/Oshawa Border*Pls see Multimedia W/Slide Show & Walk-Through Video Attached + Two-Unit Certificate, Survey, Schools in Immediate area, Parks, Floor Plans & List of Upgrades*Pls Note: Vacant Pictures of Upper Level Apartment are 3.5 Yrs Ago Before Tenant*Upper Level Tenant is Willing to Stay* (id:60365)
903 - 225 Village Green Square
Toronto, Ontario
Bright 2-Bed, 2-Bath Condo With Stunning Views At Kennedy & Hwy 401Welcome To This Spacious And Modern Condo Offering Breathtaking North-Facing Views And A FullRange Of Top-Tier Amenities. Flooded With Natural Light Through Large Windows, This 2-Bedroom,2-Bathroom Suite Features A Stylish Kitchen Complete With Stainless Steel Appliances, AContemporary Backsplash, Durable Laminate Flooring, And Ample Cabinet Storage.Additional Highlights Include A Full-Size Washer And Dryer, Efficient Air Conditioning AndHeating, And Internet Included In The Rent And Perfectly Located Near Kennedy And Hwy 401 ForEasy Commuting And Access To Shopping, Dining, And Transit. (id:60365)
14 - 3069 Pharmacy Avenue
Toronto, Ontario
Stunning Brand-New Townhouse for Lease Scarborough Be the first to live in this luxurious, never-lived-in townhouse located in one of Scarborough's most desirable neighbourhoods! ? Property Highlights: Oversized bedrooms, each with a private balcony Every bedroom features its own 4-piece ensuite washroom Bright and airy layout with high ceilings and abundant natural light Modern finishes throughout, designed for style and comfort Unbeatable location with easy access to Hwy 404 & Hwy 401 Perfect for families or professionals seeking space, style, and convenience all in one. ?? Don't miss this rare opportunity contact today to book a showing! (id:60365)
1117 Lockie Drive
Oshawa, Ontario
This Elegant, Freehold Townhouse In Oshawa's Sought-after Kedron Neighbourhood Offers Modern Living With Style, Space, And Unbeatable Convenience. The Home Has Been Freshly Painted, Features Brand-new Flooring, And Includes A New Dishwasher. The Main Floor Has A Open Concept With Laundry And 2 Pc Bathroom. Upstairs, The Design Features 9-foot Ceilings, A Contemporary Kitchen With Stainless Steel Appliances, A Large Island, And A Walk-in Pantry. The Spacious Living And Dining Areas Are Flooded With Natural Light From Oversized Windows. The Third Level Offers A Bright Primary Bedroom With A Large Closet And A Well-sized Second Bedroom. Conveniently Located Near Highway 407, Public Transit, Schools, Parks, Ontario Tech University, Durham College, And Amenities Such As Cineplex, Costco, Walmart, Freshco And Home Depot. (id:60365)
107 - 104 Glen Everest Road
Toronto, Ontario
Brand New 1Bedroom At Merge Condos. Spacious Suite Of 496 Sf. Bedroom W/Window. Unobstructed Views. High End Finishes Inc Laminate Flr Throughout Granite Counter, Floor To Ceiling Windows. Contemporary Kitchen And Bathroom. Ttc At Doorstep & Short Ride To Subway. Steps To Grocery, Coffee Shops, Restaurants & Banks. Access from outside, Townhouse feeling with all the condo amenities. (id:60365)
2612 Cerise Manor
Pickering, Ontario
Not like all the rest, this beauty checks all the boxes! Perfectly located under 15 min drive from HWY401, Pickering GO and tons of shopping. A brand new public school and park are just a few min walk away. Also in the works are a new shopping plaza and a new Catholic school just minutes away. This 6 year new townhouse is bright, spacious and smartly laid out. No need to cram your living, kitchen and dining all in one room because this layout offers a separate family room at the front of the house so you can spread out as you please. The kitchen features a large island great for breakfasts or doing homework and walks out onto a lovely private garden prefect for entertaining. The 3 bedrooms on the second floor are spacious and yes carpet free! The basement is finished to an high spec and offers a spacious Rec room and clean bright laundry room. To top it off you also have an EV charging plug right by the garage door for your convenience. The whole house has been freshly painted and professionally cleaned, nothing left to do but move in and get cozy. (id:60365)
Main - 1528 Pharmacy Avenue
Toronto, Ontario
Modern & Spacious Bungalow For Lease In The Desirable Wexford/Maryvale Neighbourhood! Step Into This Beautifully Updated, Open-Concept Property Featuring A Bright And Spacious Layout. Enjoy Updated Hardwood Floors, A Contemporary Kitchen With Porcelain Tile, Large Eat-In Kitchen Island, Sleek Modern Cabinetry, Ample Pantry Space, Stainless Steel Appliances & Pot Lighting Throughout. Walk Out To A Private And Large Backyard Surrounded By Mature Trees Perfect For Relaxing. Conveniently Located With A Bus Stop Just Steps Away, Offering Easy Access To Shopping (Pharmacy, Metro, Malls), Parks, Schools, Library & More. Move In And Start Enjoying All This Home Has To Offer! (id:60365)
1348 Wallig Avenue
Oshawa, Ontario
Nestled in a great family-friendly neighbourhood in Oshawa, this beautifully maintained home offers the perfect blend of space, warmth, and functionality. Thoughtfully updated with just the right mix of modern finishes and timeless charm, its the ideal setting for families looking to grow, connect, and create lasting memories. Inside, you'll find hardwood flooring throughout, adding warmth, character, and easy upkeep to every room. The heart of the home is a bright, stylish kitchen with quartz countertops, a breakfast bar, and plenty of space to gather and create. It opens to a welcoming dining area and is complemented by a large family, formal living and dining rooms, perfect for both relaxed family moments and special celebrations. With five generous bedrooms, four well-appointed bathrooms, and ample storage throughout, this home offers the space and comfort your family needs. The large finished basement is perfect for throwing large gatherings or simply adding more space for everyday living. Outside, a beautifully landscaped backyard with fruit trees, and garden beds, provides a private oasis for play, entertaining, or unwinding at the end of the day. Lets not forget about the extra large driveway where you can park extra cars easily. Located close to top-rated schools, parks, shopping, dining and everyday essentials, 1348 Wallig Ave is more than just a house it's a place where life happens, memories are made, and families feel at home. (id:60365)
3617 Regional 57 Road
Scugog, Ontario
Move-in ready bungalow on over half an acre near Lake Scugog (Caesarea)-just a 5-minute drive to Blackstock and 10 mins to Port Perry. Meticulously updated with an open-concept layout and large living room windows for great natural light. Generous bedrooms and a finished lower level with a spacious family room, gas fireplace, bar, and oversized windows. Outside you'll find a large chain-link fenced backyard, a carport, and a detached garage (ideal for storage, hobbies, or a workshop) . Parks and the lake are close by. Perfect for first-time buyers or anyone downsizing without giving up space. *Septic was serviced in Nov 2023* AC (2024), Furnace (2021), Roof (2018), Bathroom 2022, All plumbing in the house have been updated to PEX in 2023. Hot water tank is rental (2022) (id:60365)
1482 Old Forest Road
Pickering, Ontario
Stunning-Just Completed- Multi-Generation Home including a Legal Apartment, Approx. 4,200 SQF of Livable Area Located in One of Pickering's Most Desirable & Friendly Premier Area, Quiet & Upscale Rouge River Neighborhood, Highly Sought-After. Forested Backyard Oasis W/ Sprawling Grounds, Deck& Patio, Professional Landscaping. The Legal Apt., finished above Grade 2 B.R. W/ Exclusive Large Deck, separate entrance, in-suite Laundry, Rented $2,500/M + share of utility Bills, A+++Tenant to move out on Nov. 19th, 2025. Ground Floor Features an Outstanding Family Room W/ Gas Fireplace combined with the Kitchen & the Solarium, Walk-Out to Summer Breathtaking Breakfast Deck Overlooking the oasis forest-like backyard and the forest of the Rouge River, Combined Living Room and Dining Room with a picturesque window overlooking the magnificent well-landscaped Front Yard. Garage is roughed-in for Gas Heater, Kitchen Deck is Roughed-in for Gas BBQ. Impressive Solarium outstanding Entertainers all seasons Gem & Breakfast, Walls and Ceiling are Glass W/ Low-E Double Glazed, Porcelain floors W/ under Floor heating and private Hot & Cold AC, Large eat-in Gourmet Chefs Kitchen W/ Designer Cabinetry, Oversized Centre Island with Water Fall Quartz countertop and a fruit sink, Quartz Back splash, Best-In-Class Appliances, modern glass stair railings on Accent Walls. Second Floor Features 4 Bedrooms, an Impressive Primary Suite W/ Fireplace, His Closet and Her Lavish Walk-in Closet & Opulent Ensuite W/ Freestanding Tub & Spa, a second master ensuite, Coffee Station, Shelved Landry and Linen Closet. Minutes to Top-Rated Schools, Parks, Transit, Major Highways & Amenities, minutes to GO-Train,40 min. to Toronto via GO train (id:60365)
53 Northfield Road
Toronto, Ontario
Welcome to 53 Northfield Road, a well-maintained 3+1 bedroom, 2 bathroom bungalow nestled on a quiet street in Scarborough's family-friendly Woburn community. This bright and spacious home features hardwood floors, an updated kitchen with granite counters and stainless steel appliances, and a sun-filled open-concept living and dining area. The finished basement with a separate entrance includes a large rec room, additional bedroom, and full bath perfect for extended family or rental potential. Enjoy a private, west-facing backyard ideal for entertaining, plus a detached garage and parking for four. Close to TTC, schools, parks, Centennial College, Scarborough Town Centre, and Highway 401. (id:60365)
Bsmt - 25 Lewin Crescent
Ajax, Ontario
MOVE IN NOW!! Stunning fully renovated 2 bedroom basement unit with 1 parking! Separate entrance, bright with natural lighting and potlights throughout. Open concept kitchen/living/dining area. Desirable Clover Ridge neighborhood of South East Ajax, steps from Ajax Lake & Waterfront Park. Family-friendly community with scenic walking trails and green spaces at your doorstep. Easy access to Highway 401 and public transit options. Close to shopping centres, restaurants, healthcare & all amenities. (id:60365)

