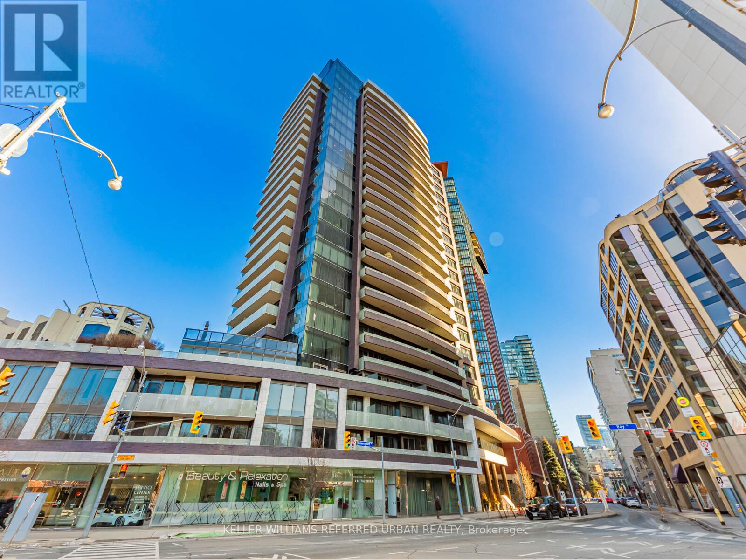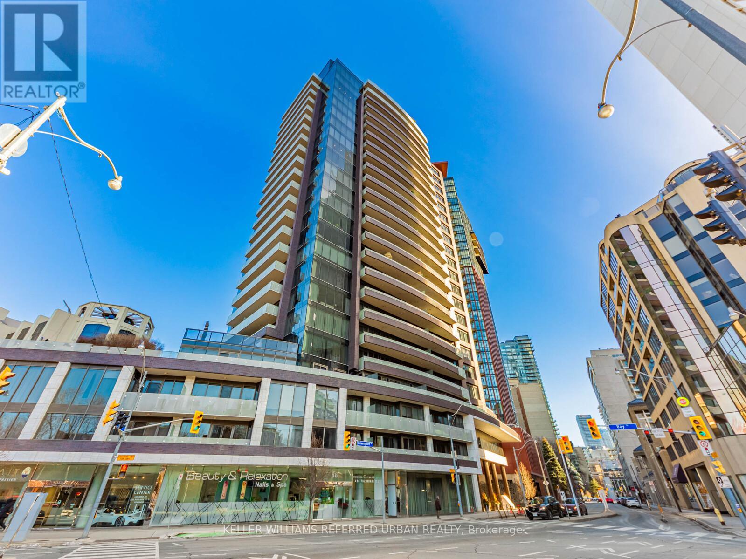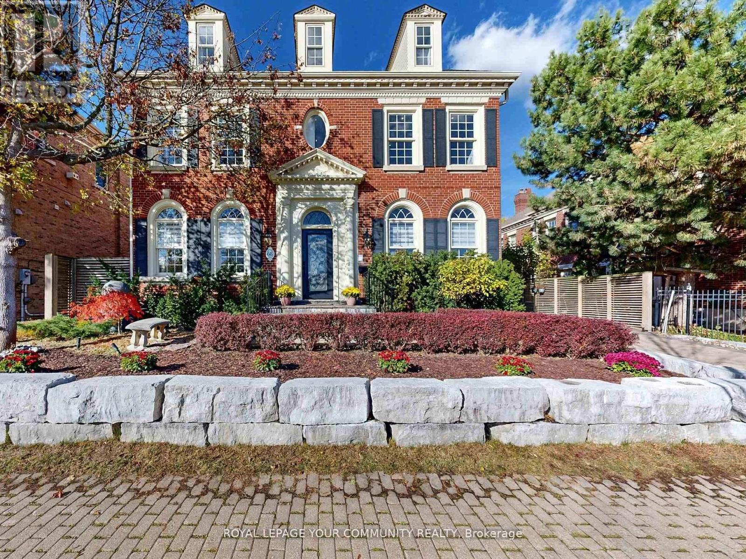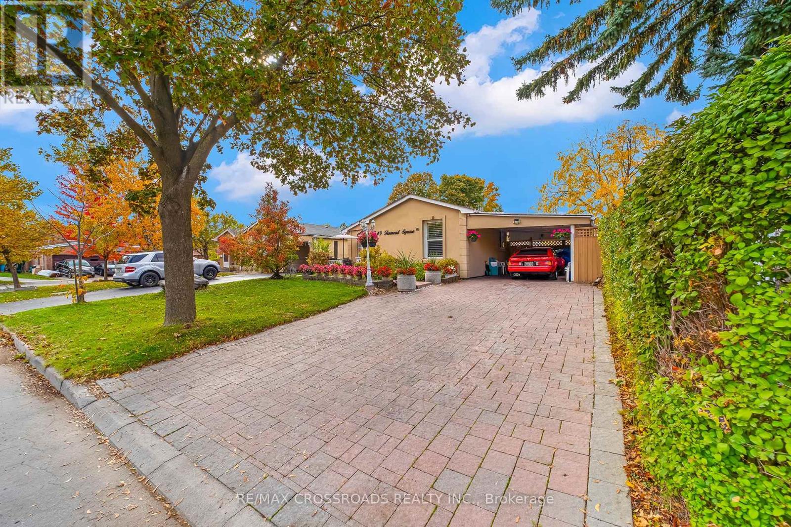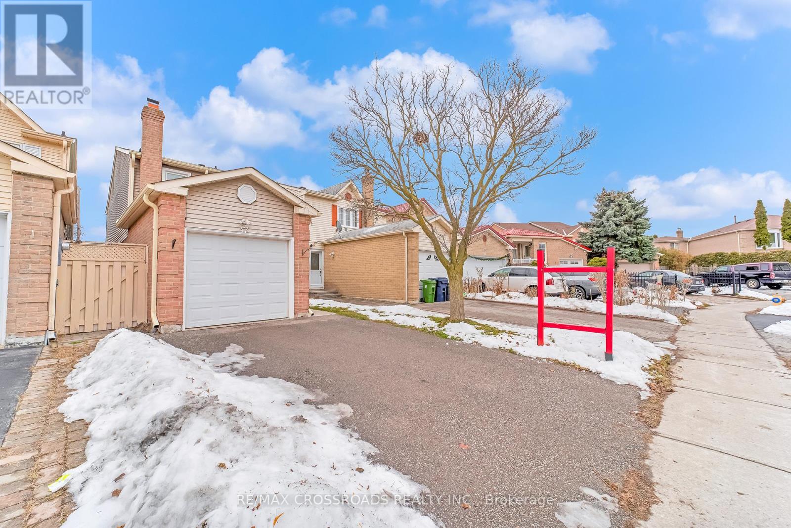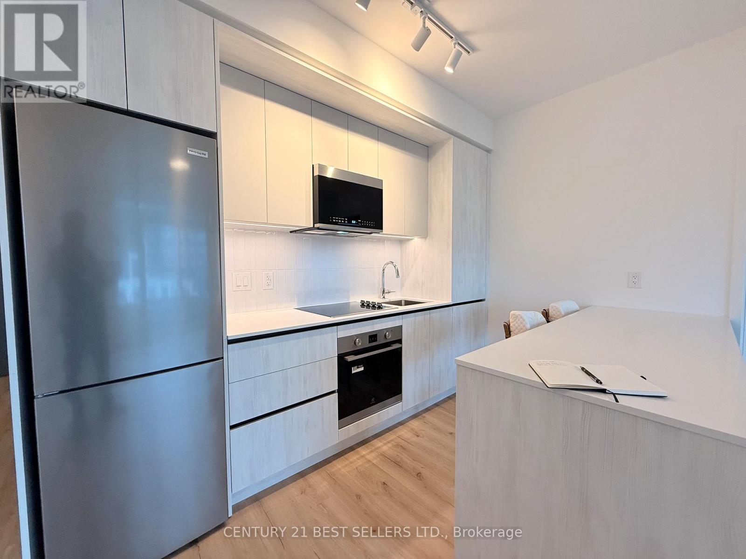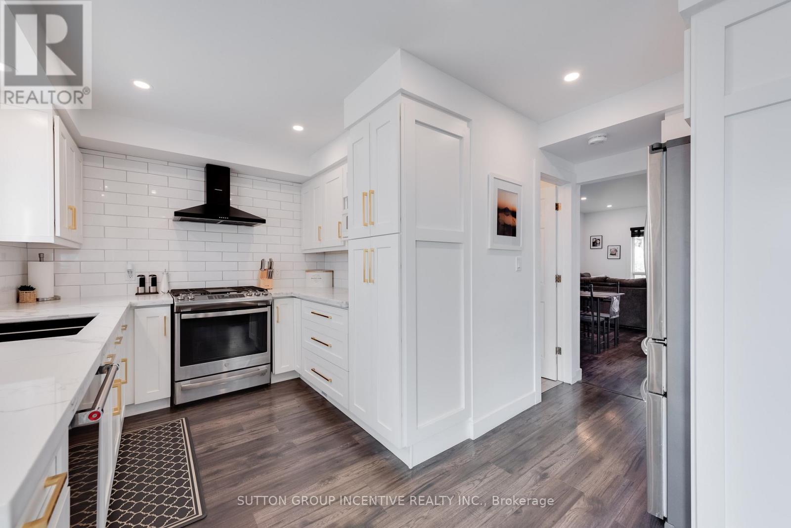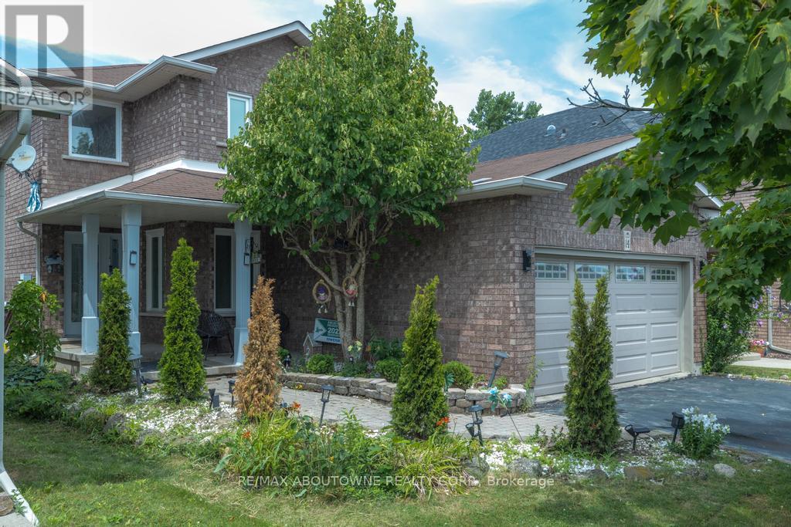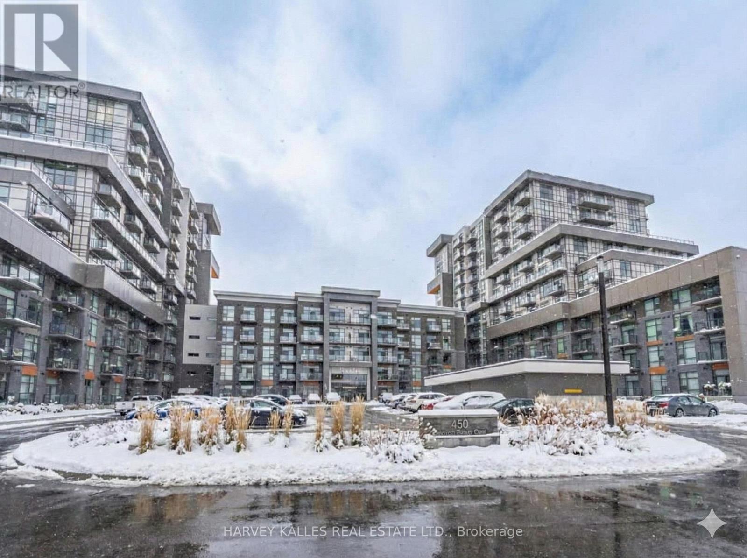302 - 88 Davenport Road
Toronto, Ontario
Located in one of Yorkville's most prestigious buildings, this luxury condo at nearly 1000 sq. ft. at The Florian offers refined luxury living at its finest. Enjoy an exceptional level of service with valet parking and world-class amenities. This expansive suite features soaring 10-ft smooth ceilings, 9-ft solid doors, and hardwood floors throughout. The chef-inspired kitchen is equipped with Miele appliances and gas cook top, while the spa-like 4-piece bathroom boasts a digital rain Kohler shower with side jets. Additional highlights include blackout blinds, custom closet organizers, a large private balcony, full-size front-loading washer and dryer, one parking space, and a rare oversized locker room. Residents enjoy luxury amenities including valet parking, saltwater pool, fitness and steam rooms, outdoor lounge with BBQs, guest suite, party room, and an elegant wine room. (id:60365)
302 - 88 Davenport Road
Toronto, Ontario
Located in one of Yorkville's most prestigious buildings, this stunning 969 sq. ft. residence at The Florian offers refined luxury living at its finest. Enjoy an exceptional level of service with optional valet parking and world-class amenities. This expansive suite features soaring 10-ft ceilings, 9-ft solid doors, and hardwood floors throughout. The chef-inspired kitchen is equipped with Miele appliances and a Perlick wine fridge, while the spa-like 4-piece bathroom boasts a digital rain shower with side jets. Additional highlights include blackout blinds, custom closet organizers, a large private balcony, full-size front-loading washer and dryer, one parking space, and a rare oversized locker room. Residents enjoy luxury amenities including valet parking, saltwater pool, fitness and steam rooms, outdoor lounge with BBQs, guest suite, party room, and an elegant wine room. (id:60365)
68 Regent Street
Richmond Hill, Ontario
Stunning Stately Georgian Colonial. Experience timeless elegance in this beautifulVictorian-inspired estate. A True Jewel of Mill Pond, perfectly situated on one of the widest,most private lots in the area, surrounded by mature trees and lush landscaping. Approximately5,300 sq. ft. of total luxury living space, this residence seamlessly blends heritage charmwith modern sophistication. The grand main floor features 10-ft ceilings with exquisitemouldings, premium flooring, and a luxuriously updated chef's kitchen with top-of-the-linestainless steel appliances. Tall windows on all sides of the house let in bright natural light.Fresh paint throughout the house. Pot lights on every level. Every detail has been meticulouslycurated to create a warm yet refined living environment. Upstairs, the double-door primarysuite impresses with an exquisite private balcony, his & hers custom closets featuring tallmirrors and a built-in vanity, and a spa-inspired ensuite with a walk-in shower, whirlpoolbathtub, and heated floors. Smart toilets and heated flooring in several bathrooms.Custom-designed closets throughout the house. The finished basement with a separate entranceoffers a versatile space complete with laminate flooring, ideal for an extended family,recreation, or income potential. Professionally landscaped grounds and a private interlockdriveway enhance this property's curb appeal and exclusivity. The backyard features a gorgeousinterlock patio with pot lights and fans. Truly one of Mill Pond's finest offerings, a rareblend of classic architecture, luxury finishes, and modern comfort. (id:60365)
49 Tunmead Square
Toronto, Ontario
EXCELLENT LOCATION!!! A beautifully maintained home on a rare 50 Feet Frontage. Detached Home in a Peaceful Neighborhood This beautifully maintained residence offers 3+2 bedrooms and 2 bathrooms. The finished basement includes a 2 Bedroom Apartment with Side Separate ENTRANCE perfect for income potential or extended family. Major updates include Furnace & A/C (2021) and Roof (2018). Step outside to your private oasis a In-ground pool with heater unit, complemented by two gazebos, perfect for relaxing or entertaining. Ideally located within walking distance to schools, parks, shopping, TTC, and just minutes to Hwy 401, Centennial College, places of worship, and more. Don't miss this rare opportunity to own a stylish home in such a prime location! MUST SEE! (id:60365)
314 - 200 Sackville Street
Toronto, Ontario
Bodacious Bartholomew! This stunning, bright and spacious 2 bed condo is brilliantly laid out with incredible clear views steps from everything you need in Regent Park! The Bartholomew Downtown East was developed in 2017. This Toronto condo sits near Dundas St E and Sackville St, in Downtown's Regent Park neighbourhood. This Toronto condo can be found at 200 Sackville Street and has 188 condo units. Spread out over 13 stories, amenities here include Visitor Parking, Party Room, Rooftop Deck and Concierge as well as a Rec Room, Games Room, Gym, Security Guard, Bike Storage, Media Room, Meeting Room, Beanfield Fibre Available, Outdoor Patio and Security System. Included in your monthly condo maintenance fees are Air Conditioning, Common Element, Heat, Building Insurance, Parking and Water. With excellent assigned and local public schools very close to this home, your kids will get a great education in the neighbourhood. This home is located in park heaven, with 4 parks and a long list of recreation facilities within a 20 minute walk from this address. Public transit is at this home's doorstep for easy travel around the city. The nearest street transit stop is only a 2 minute walk away and the nearest rail transit stop is a 20 minute walk away. (id:60365)
47 Jacob Fisher Drive
Toronto, Ontario
EXCELLENT LOCATION!!! A MUST-SEE HOME! A beautifully maintained a detached Home in a Peaceful Neighborhood. True Pride Of Ownership In A Family Oriented Neighborhood In The Heart Of Scarborough, This move-in-ready residence offers comfort, convenience, and versatility. This beautifully maintained residence offers 3+1 bedrooms and 3 bathrooms. Modern Kitchen Provides Ample Space For Growing Family. Perfect for first-time buyers, small families, or empty nesters, Enjoy the convenience of being just steps from 24-hour TTC service, places of worship, major stores, schools, restaurants, doctors' offices, hospitals, Minutes To Hwy401, within walking distance to the community Centre and parks - everything you need is within reach! Open Concept Kitchen With Center Island/Breakfast Bar, Very Practical Layout To Entertain Guests Or Relax Yourselves, Walk/Out To Backyard Deck. Updated Stairs And Hardwood Flooring to 2nd Level. The fully finished basement includes a large Bedroom and a Full-Washroom. Includes a newer furnace and a high-efficiency tank-less hot water system-both owned, with no lease expenses. OPPORTUNITY KNOCKS - DON'T MISS IT! (id:60365)
816 - 2485 Eglinton Avenue
Mississauga, Ontario
**Brand New 2-Bedroom, 2-Bathroom Condo Suite at "THE KITH CONDOS" in Prestigious Erin Community** This stunning open-concept unit features two balconies, laminate flooring throughout and floor-to-ceiling windows that fill the space with natural light. The modern kitchen offers Island, stainless steel appliances and quartz countertops. The spacious primary bedroom includes a 4-piece ensuite with quartz finishes. Enjoy luxurious living in a high-end building loaded with premium amenities, all in one of Mississauga's most sought-after locations. Base Rent Includes: Entire apartment (2 bedrooms, 2 bathrooms) 1 parking space 1 storage locker Landlord Responsible For: Property taxes Maintenance fees Property insurance Tenant Responsible For: All utilities (hydro, heating, and water) Tenant insurance Refundable key deposit of $300 First and last month's rent as the initial deposit (id:60365)
87 Dunlop Street
Orillia, Ontario
Completely Renovated 2+1 Bedroom Raised Bungalow over 1800sq/ft with finished Basement and Two-Storey Shop with a One bedroom Apartment above. Excellent investment opportunity and Perfectly located, this home is just a 5-minute walk to the hospital and a 10-minute walk to downtown restaurants, Farmers Market and shops. This bright and fully renovated bungalow has been updated from top to bottom, with modern finishes throughout. The kitchen features new cupboards, quartz countertops, and a tile backsplash all SS appliances included, complemented by new flooring on both levels and numerous pot lights. The main floor bathroom, updated in 2024, includes new fixtures and a large walk-in shower. Finished lower level offers a spacious rec room and a primary bedroom with a walk-in closet. A generous size 5-piece bathroom soaker jet tub and walk-in shower is accessible from both the primary bedroom and rec room area. Laundry and furnace room area is equipped with a stainless steel washer and gas dryer. Set on a 45' x 165' lot, the property also features a large deck off Kitchen area and a two-storey Heated shop with a upper one-bedroom apartment including all appliances and Heat pump. ideal for In-law & guests. N/Gas BBQ hookup on deck. A rare find in the heart of Orillia. (id:60365)
14 Sable Drive
Hamilton, Ontario
Gorgeous 2 Storey Home With A Very Deep Lot Size, Located In The Sought-After Meadowlands Area Of Ancaster. This 3 + 2 Bedrooms Home Provides A Spacious Layout With Plenty Of Fantastic Finishing's Throughout And A Fully Finished Basement . Main Level Includes A Living Room, Formal Dining Room And Family Room With Gas Fireplace, Making It A Great Spot To Cozy Up During The Winter Months. Make Your Way To The Eat-In Kitchen Which Includes Corian Counter Tops And Ceramic Tile With Inlaid Accents Plus Walk-Out To Huge Sunroom And To The Deck Making It Easy For Entertaining And Summer Bbq's. Second Level Includes Master Bedroom With A 4-Piece En-Suite, Two Spacious Bedrooms And An Additional 4-Piece Bathroom To Complete This Level, Basement Has 2 Bedrooms And 3-Pieace Bathroom And A Spacious Living Room. Fully Fenced Backyard, Making It Your Own Private Oasis With No Rear Neighbours. (id:60365)
198 O'reilly Lane
Kawartha Lakes, Ontario
Experience the ultimate lifestyle at this stunning, fully renovated waterfront bungalow/cottage on Lake Scugog! This home features a dazzling layout, an open living room with large windows leading to a deck overlooking the lake, three large bedrooms with modern washrooms, and a chef's kitchen. The bright walk-out basement offers an open layout. Be the first to live and play in this beautiful home with tons of upgrades, including pot lights throughout and a modern fireplace. Located just minutes away from Valentia Sand Bar Beach Park, Snow Hills, and golf courses, this property offers the perfect blend of luxury and convenience (id:60365)
19 Rideau Crossing Crescent
North Grenville, Ontario
If you are looking for the Perfect Lot to build your Dream Home, this is the Lot for YOU! 1.06 Acres Estate Lot is Listed at $175,000. Nestled in the prestigious community of Rideau Crossing with easy access to Hwy 416 and just MINUTES from Kemptville City Center and Pirate Cove Marina. Quiet and safe this lot is awaiting the future of an executive home to make all your dreams come true. Natural gas, electricity and high speed internet is available. Gas / Electricity on the property. (id:60365)
604 - 460 Dundas Street E
Hamilton, Ontario
Welcome to Trend 2 Condos in the heart of Waterdown! This beautifully upgraded 587 square foot 1-bedroom suite is perched on the 6th floor of a boutique low-rise building, offering contemporary living in one of the area's most desirable communities. Step inside to discover a modern open-concept layout featuring an upgraded kitchen with stainless steel appliances & stylish flooring throughout, with no carpet! The generous bedroom provides both comfort & privacy, while the Juliette balcony allows natural light to pour in, creating a bright & airy atmosphere. Convenience is key with in-suite laundry, one parking space & a private locker for additional storage. Residents of Trend Condos enjoy access to impressive amenities including a rooftop deck with panoramic views, a state-of-the-art fitness facility, party room, bike storage & ample visitor parking. Located just minutes from major highways & only a 10-minute drive to the Aldershot GO Station, this prime location also puts you within walking distance of scenic trails, parks, restaurants & all that Waterdown has to offer. Don't miss the opportunity to lease this stylish & well-appointed condo in an unbeatable location! (id:60365)

