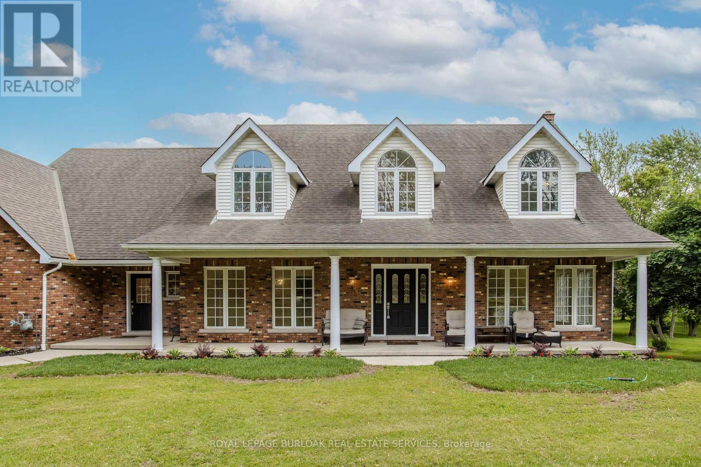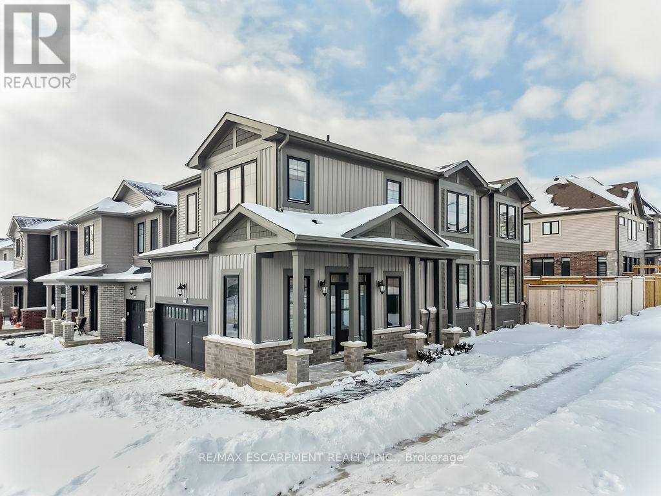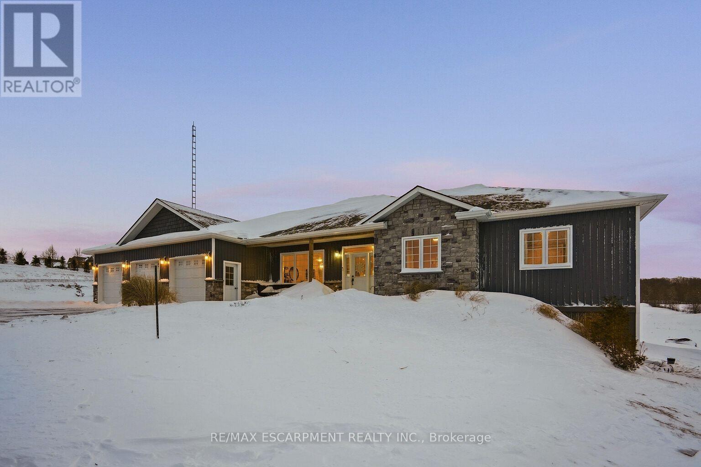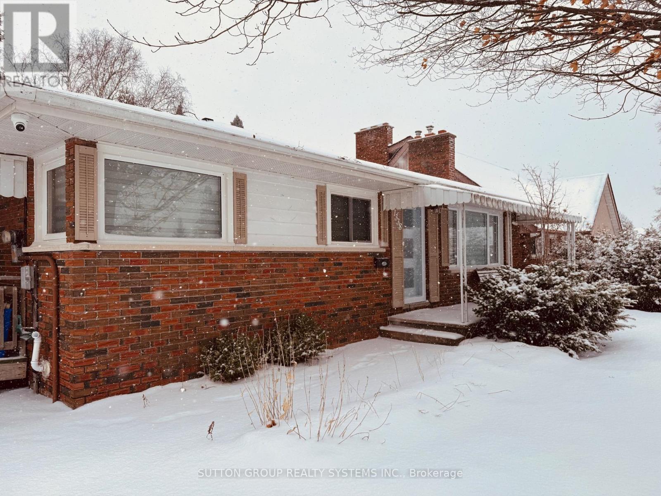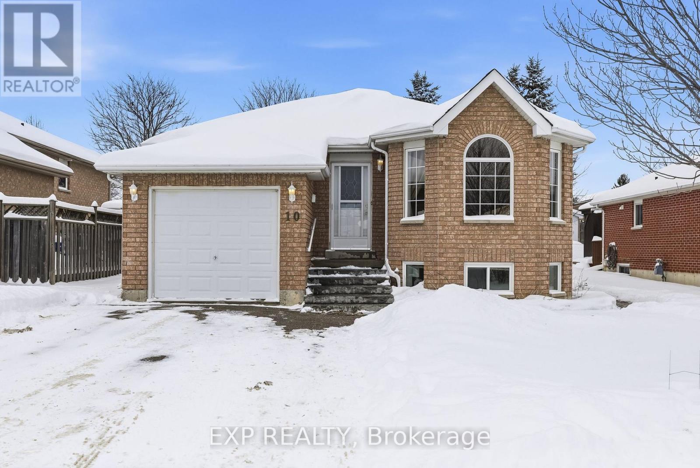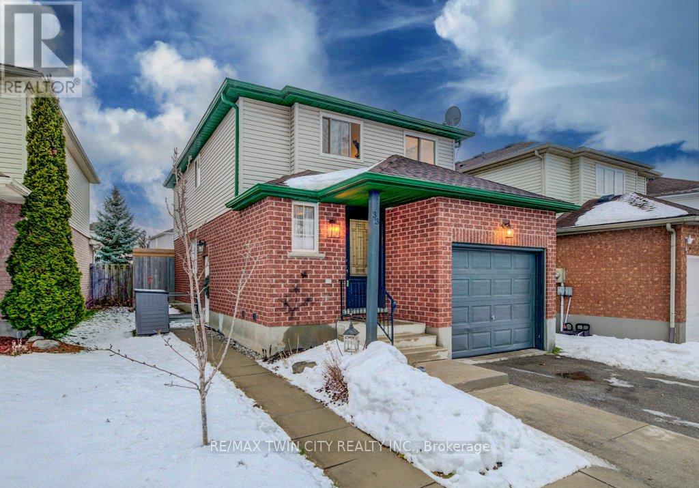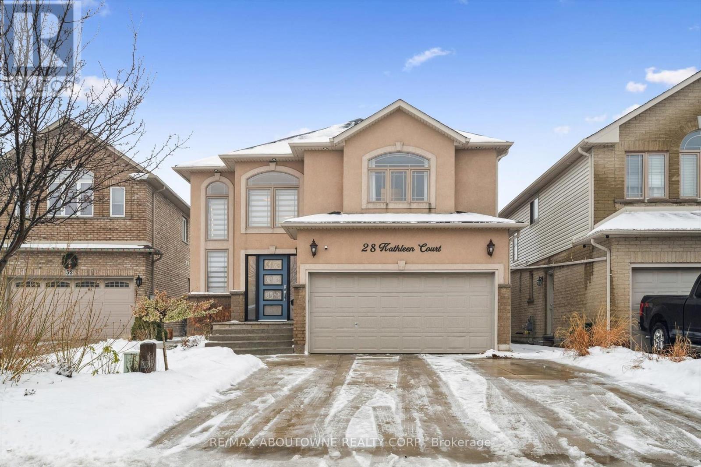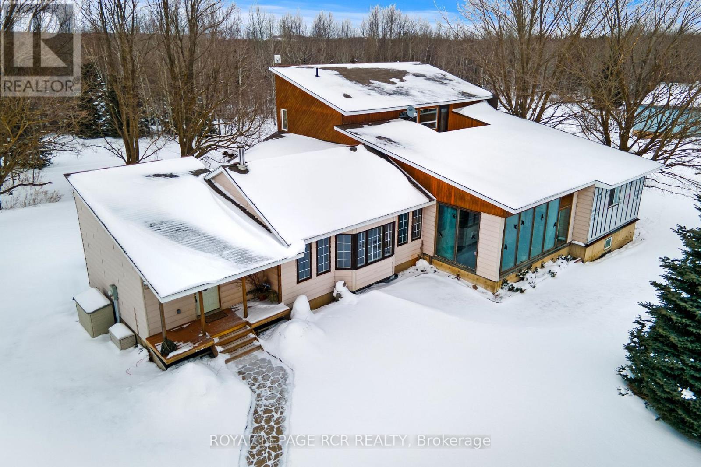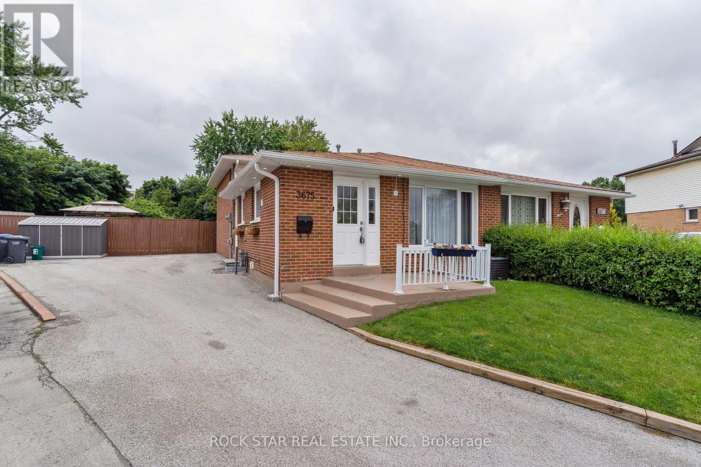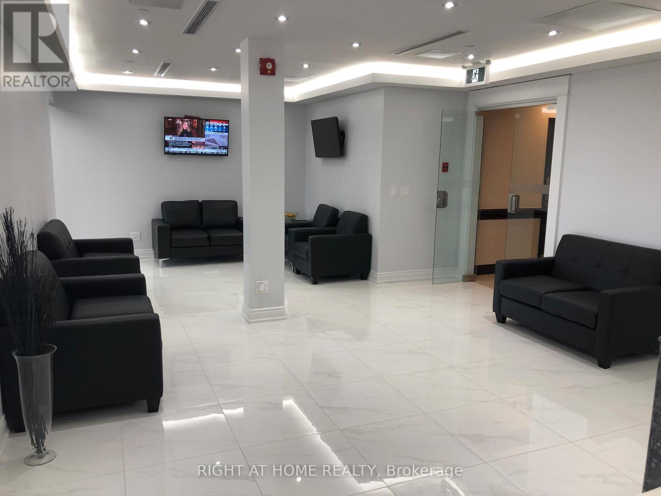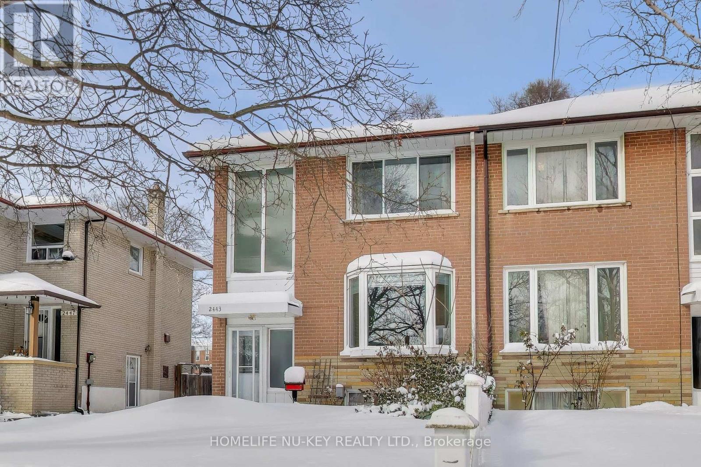331 Lanark Street
Haldimand, Ontario
Welcome to the ultimate blend of comfort and serenity in the heart of Caledonia. This stunning country home offers 3965sf of total living space, combining timeless charm with functional design for peak family lifestyle. Situated on a quiet, dead-end street steps from the Grand River and mins from amenities, this property delivers the best of both peaceful countryside surroundings with daily convenience. Set back from the road on a professionally landscaped large private lot, the curb appeal is undeniable. A 200ft asphalt driveway leads to a triple car garage with room for 68 vehicles, and an extra-wide front porch invites you in. Inside, find a thoughtfully designed main floor featuring laminate flooring throughout. The living room is bathed in light due to oversized windows, while the dining room provides ample space for meals and entertaining. The heart of the home is a farmhouse style eat-in kitchen with a large island with breakfast bar, SS appliances, tile backsplash, coffee/wine bar, and seamless flow into the family room with gas fireplace, wainscoting, and French doors to the backyard. A convenient entrance from the back deck leads to a laundry room and full 3pc bath perfect for pool days! Upstairs, a window seat nook adds character and charm. The expansive primary suite features a walk-in closet and a 4pc ensuite with extra-large jacuzzi tub. 3 additional bedrooms2 with walk-in closets and Deacons benches w/ storage and a 4pc bathroom complete this level. The partially finished basement offers in-law potential with a separate entrance, large sitting room and an additional versatile space ideal for an office, games room, or guest bedroom. Step outside to your very own entertainers dream yard, complete with wood deck, stamped concrete patio, tons of green space, and a fully fenced in-ground pool with slide perfect for summer fun with family and friends. A rare opportunity to enjoy a peaceful rural setting without sacrificing space, style, or convenience! (id:60365)
175 Blackbird Way
Hamilton, Ontario
Step into modern luxury and comfort! This brand-new corner detached home built in 2024, by one of the area's most trusted and reputable builders, offers the perfect blend of style, comfort, and contemporary design. Everything is new, including windows, doors, furnace, A/C, roof, and more, providing true peace of mind for years to come. Designed for modern family living, this beautiful home features 4 spacious bedrooms and 3 bathrooms. A welcoming foyer opens into a bright open-concept living and dining area, ideal for everyday living and entertaining. The modern kitchen is equipped with all brand-new stainless steel appliances and a centre island with a breakfast bar, perfect for morning coffee or casual family meals. Large windows throughout the home, especially in the bedrooms, bring in an abundance of natural sunlight, creating a warm and uplifting atmosphere. The second-floor laundry room adds everyday convenience. The large unfinished basement offers excellent potential for a second unit, making it a great opportunity for additional income or extended living space. Proudly situated on a premium corner lot, this home also includes a double-car garage with convenient interior access, easy highway access, and is just a 5-minute drive to the heart of Hamilton Mountain. Close to Hamilton Airport, shopping, schools, parks, and all major amenities. A rare opportunity to own a truly modern home in a prime location. (id:60365)
151116 12th Line
East Garafraxa, Ontario
Welcome to 151116 12th Line. Set on 2.06 acres in East Garafraxa, this bungalow blends refined finishes with everyday functionality. A long circular driveway and three-car garage with direct access create a strong first impression while providing ample parking for family gatherings and guests. Inside, the open-concept main floor is filled with natural light and finished with durable vinyl flooring throughout, making it both stylish and family-friendly. The front dining room features large windows, while the chef-inspired kitchen anchors the home with quartz countertops, a centre island, farmhouse sink, stainless steel appliances, extended cabinetry, pantry storage, pot lights, and a window overlooking the backyard. The adjacent living room offers a warm, inviting atmosphere with pot lighting, expansive windows, and French doors leading to the deck, perfect for seamless indoor-outdoor living. The primary bedroom is a private retreat featuring a walk-in closet, and a spa-like five-piece ensuite with heated floors, ideal for unwinding at the end of the day. Two additional main-floor bedrooms include double closets and oversized windows, while a full four-piece bathroom, powder room, and main-floor laundry add everyday convenience. The partially finished walk-out basement extends the home's versatility with nine-foot ceilings, a fourth bedroom with walk-in closet, and a modern three-piece bathroom. With generous unfinished space, this level offers endless potential for a home office, gym, recreation area, or future in-law suite. Walk-out access leads directly to the backyard. Outside, the property truly shines. The backyard is a private resort, featuring a heated saltwater inground pool installed in 2021. The pool pavilion creates the perfect setting for summer entertaining and late-night gatherings. This home delivers modern comfort without sacrificing rural tranquility. This is more than a house. It is a lifestyle designed for families ready to settle in and stay. (id:60365)
1338 Royal Drive
Peterborough, Ontario
Just Stunning! Welcome To This Beautiful Modern Well Maintained Brick Bungalow Property Located In The Family Friendly Neighbourhood In North Peterborough. Rarely Offered Home Sitting On A Premium Deep Lot Size Of 55 x 200Ft With Lots Of $$$ Renovations Completed All Throughout. Laminate Flooring (2021), Kitchen (2021), Ceramic Flooring (2021), All Bathrooms (2021), Furnace (2021) And Neutral Colour Paint (2021). Offers Open Concept Living Space With Over 1000 Sq Ft. Prime Location With Steps To Public Transit That Has Direct Access To Trent University. Nearby Parks, Schools, Places Of Worship, Restaurants, Grocery Stores And Minutes To Highways, Museums & Zoo. Third Bedroom Is Currently Being Used As A Dining Room And Can Be Converted Back To A Bedroom. (id:60365)
10 Mcgibbon Boulevard
Kawartha Lakes, Ontario
Step into the bright, inviting upper level of this vacant legal 2-unit raised bungalow, where a welcoming foyer sets the tone with a clean, practical entry & easy flow into the home's main living space. This home can also be very easily converted back to a single family dwelling with direct access to the basement. The south-facing sun-filled living room features a comfortable layout & beautiful natural light through the arched window (2025), creating a warm spot to relax or entertain. The crisp, updated kitchen offers plenty of freshly painted cabinetry & prep space on the quartz counters, with a new sink and faucet & opens nicely to the dining room with a walk-out to a large deck, perfect for effortless indoor-outdoor living. Down the hall, you'll find 2 well-sized bedrooms, including a primary retreat with a walk-in closet, along with a bright 4-pc bath. A dedicated laundry room on the same level adds everyday convenience, rounding out a move-in-ready upper suite that feels both functional & welcoming. With a separate side entrance, the lower level of this home feels private & impressively functional for extended family, guests, or rental income. Step down from the foyer & you'll immediately appreciate the open-concept living area, designed for comfortable everyday living. The space flows naturally between the living, kitchen & dining room, creating a cohesive layout. 2 well-sized bedrooms provide comfortable retreats, while the versatile den is perfect for a home office, playroom, or extra storage. Completing the suite is a clean 3-pc bath featuring a stackable washer & dryer right in the room, adding everyday convenience. Outside, this charming raised bungalow offers great curb appeal with its classic brick exterior, great yard space, & a deck that's ready for relaxing evenings. You'll love the everyday convenience of being close to all amenities, including shopping, the hospital, & excellent schools-making this a smart move for both lifestyle & long-term value. (id:60365)
33 Orchid Crescent
Waterloo, Ontario
**OPEN HOUSE - Sat, Jan 31, 2-4 pm** Fantastic LEGAL DUPLEX in a Prime Kitchener Location! Welcome to 33 Orchid Crescent-an exceptional opportunity for homeowners and investors alike. This well-maintained legal duplex offers versatility, comfort and an unbeatable location in a family-friendly neighbourhood. The upper unit features three spacious bedrooms, a convenient main floor powder room and a full bath, making it ideal for a growing family. The lower unit offers a bright one-bedroom layout complete with a full kitchen, a modern bathroom with a walk-in shower and a separate entrance-perfect for extended family, guests, or rental income. A valuable bonus: the home is equipped with fully paid-for solar panels, generating approximately $150 per month in income, helping offset expenses and improve overall affordability. Outside, enjoy a fully fenced backyard ideal for kids, pets or entertaining. Parking is a breeze with space for two cars in the driveway plus a single-car garage. LOCATION truly sets this home apart. Surrounded by parks, schools and scenic trails, you'll love the sense of community and outdoor lifestyle. Everyday conveniences are just minutes away, including grocery stores, shopping, coffee shops and restaurants, with easy access to major highways for effortless commuting. A rare find offering flexibility, functionality, and added income potential-don't miss your chance to call this one home! (id:60365)
28 Kathleen Court
Hamilton, Ontario
Stunning Executive Luxury Home Offering Exceptional Style, Comfort & Privacy. Situated on a quiet cul-de-sac street, this beautifully renovated 2,277 sq. ft. residence features an elegant open-concept layout with high-end finishes throughout. The main level showcases wide-plank vinyl flooring, pot lights throughout, a modern chef's kitchen with an oversized island, and a gas fireplace that anchors the living space with warmth and sophistication. Automated blinds in every room add convenience and modern appeal.The second floor features a cozy family room, perfect for relaxation or a private retreat, while all bedrooms are generously sized and include walk-in closets. The fully finished lower level provides flexible space ideal for a home gym, recreation area, or additional living space.The resort-style backyard is an entertainer's dream, complete with a heated saltwater pool and a pergola with motorized louvers for year-round enjoyment.A rare opportunity that perfectly blends luxury, functionality, and privacy, conveniently located close to grocery stores, parks, and many other amenities. You will love it. (id:60365)
595133 Blind Line
Mono, Ontario
Escape to your own private sanctuary. This beautiful 4-bedroom, 3 bathroom bungaloft rests on 150 acres of land complete with barn. It perfectly blends rustic charm with modern comfort and offerhis endless opportunities for outdoor adventures and peaceful living.This unique bungaloft design features ample space for family and guests offering over 3500 sq ft of finished living space. The main floor boasts a family room with soaring vaulted, beamed ceilings, a cozy wood burning fireplace, and expansive windows that invite natural light. Theres an eat in kitchen, an oversized living & dining area, a huge solarium, 3 bedrooms, 2 bathrooms and a laundry room but wait, theres more. The upper-level primary suite is a private retreat, complete with a unique ensuite (requires completion) a w/I closet, and a walk-out deck for enjoying your morning coffee or stargazing at night. Hardwood floors, in-floor zoned heating, and walk-in closets in all the bedrooms add to the comfort and functionality of the home. Need more room? The unfinished basement with a walk-up entrance offers potential for an in-law suite or secondary dwelling.Explore your very own network of trails for hiking, ATV riding, snowmobiling, and horseback riding. With lush hardwood forests, a tranquil creek for fishing, and open spaces for hunting, the recreational possibilities are endless.Spend warm evenings on the spacious deck, complete with 2 ornamental ponds, waterfalls, a beautiful gazebo all surrounded by gorgeous perennial gardens.Located just minutes from Orangeville and Shelburne where all of your amenities are accessible yet tucked away for ultimate privacy and tranquility. Nature, hobby farm, gardens...just imagine! Endless possibilities. (id:60365)
Lower - 3675 Glencolin Court
Mississauga, Ontario
Modern and inviting two-bedroom, one-bathroom basement unit offering a stylish and comfortable living space. The upgraded kitchen features contemporary finishes and a sleek design, while the open living area with hardwood flooring adds both warmth and durability. The renovated bathroom provides a fresh and functional retreat. Located in a desirable, family-friendly neighbourhood, this home blends modern updates with everyday convenience. A great opportunity to enjoy a thoughtfully designed space in an excellent location. Some photos have been virtually staged. (id:60365)
2/200 - 5025 Orbitor Drive
Mississauga, Ontario
!! Modern Office For Lease !! Located In Prime Mississauga Airport Corporate Centre Business Park !! Conveniently Located Near All Major Highways, Pearson Airport & Public Transit. Direct Access To Mississauga's New BRT Line & Is Servicing both Mississauga & Toronto Transit Systems. Ample Free Parking. The Suite Features 5 Private Offices, An Open Area Ideal For Printers/Fax Machines. Access To A Shared Kitchen, Boardroom And Modern Reception/Lobby, Creating A Welcoming & Functional Work Environment. Ideal For Accountants, Insurance Brokers, Lawyers, Financial Planners Or Similar Professional Services. Options Are Available For Less Offices/Space. Tenants Responsible For Internet & Phone. (id:60365)
35 - 5359 Timberlea Boulevard
Mississauga, Ontario
This versatile industrial condo in Mississauga offers the perfect blend of functionality and convenience, featuring soaring 18-foot ceilings and a drive-in shipping door that make operations seamless. Inside, a dedicated front office with a washroom provides a comfortable workspace, while the mezzanine adds valuable office or storage space for growing businesses. This unit is a rare find for those seeking efficiency and affordability. Conveniently located just minutes from major highways, it ensures easy access for logistics and transportation. Whether you're expanding your business or making a strategic investment, this prime industrial space is an opportunity you won't want to miss. (id:60365)
2443 Brookhurst Road
Mississauga, Ontario
Bright and beautifully maintained 3-bedroom, 2-bath semi-detached home in the highly sought-after Clarkson community. The main level showcases a modern, updated kitchen (2017) featuring contemporary cabinetry, stainless steel appliances, quartz countertops, and porcelain tile flooring. The spacious living room flows seamlessly into a dedicated dining area, highlighted by durable AC4 laminate flooring, updated baseboards throughout the main and second levels, and elegant hardwood stairs. Upstairs, you'll find three well-proportioned bedrooms offering comfortable and functional living space. Step outside to a fully fenced private backyard that backs onto park -ideal for entertaining, relaxing, or family enjoyment. Extensive upgrades completed in 2017 include a high-efficiency furnace, air conditioner, roof replacement, electrical grounding upgrade, and a full energy audit with added wall and attic insulation. Additional enhancements include pressure-treated fencing on two sides of the yard and upgraded oak handrails with stylish wrought-iron spindles on the second level. Prime location just minutes to Clarkson GO Station, public transit, schools, shopping, parks, and quick access to the QEW and Lakeshore Road-perfect for commuters and families alike. (id:60365)

