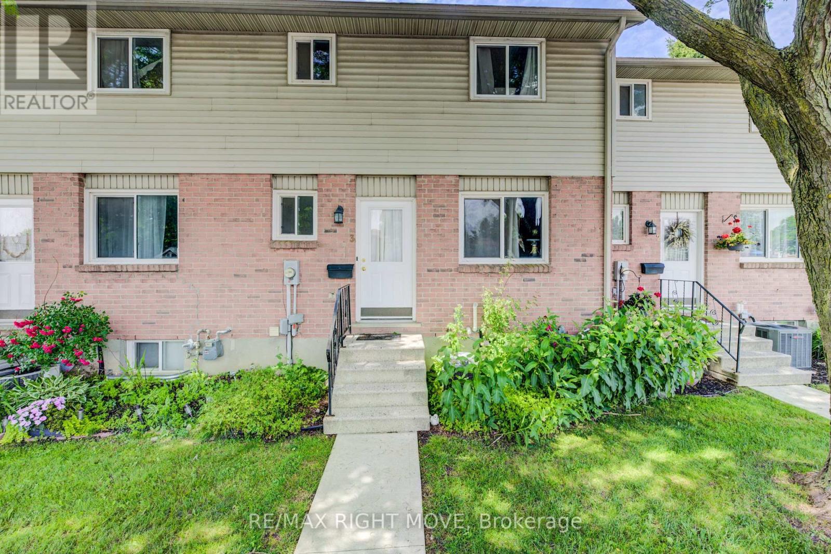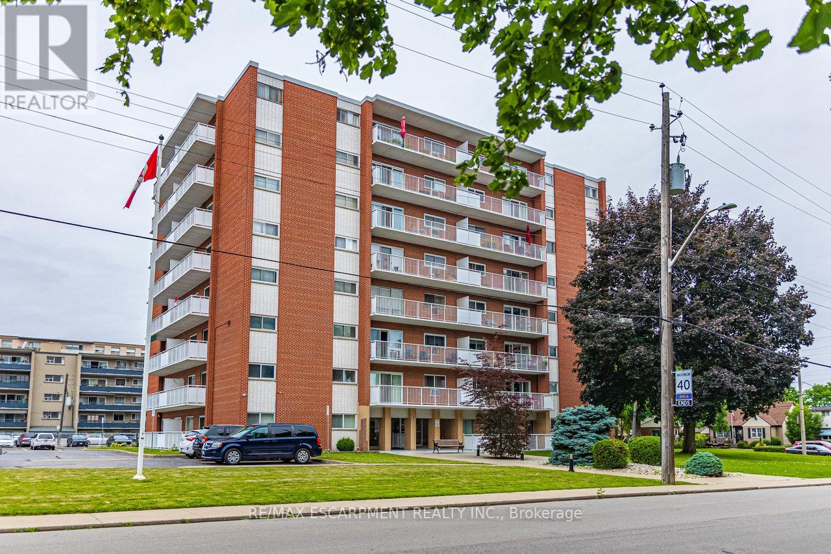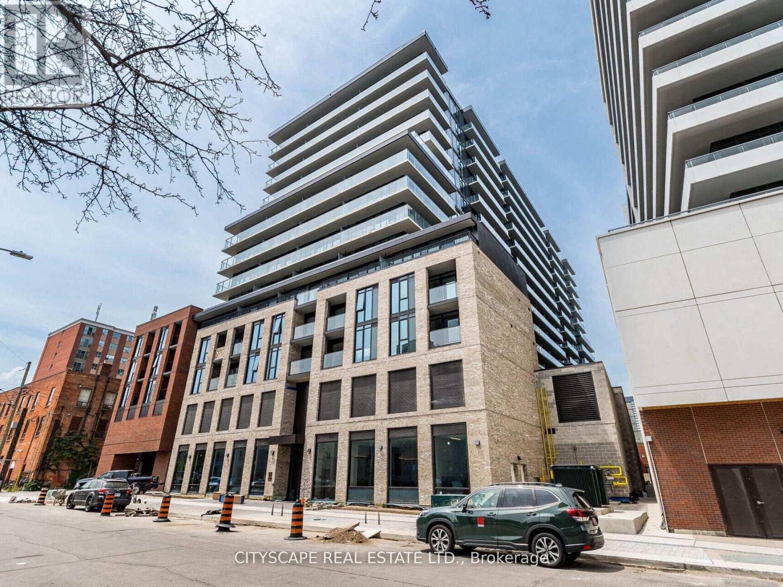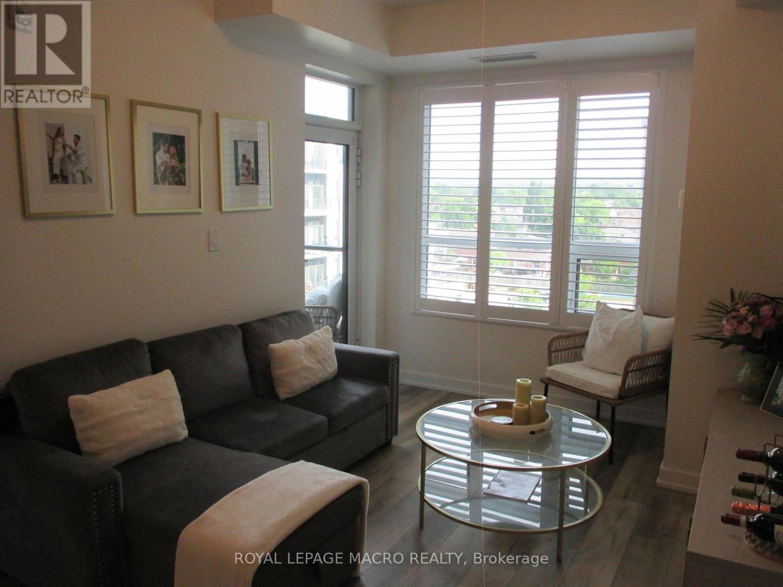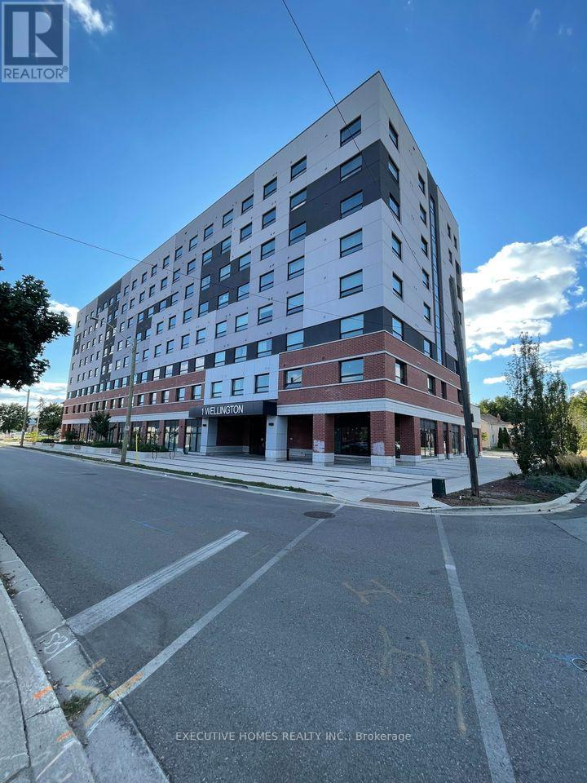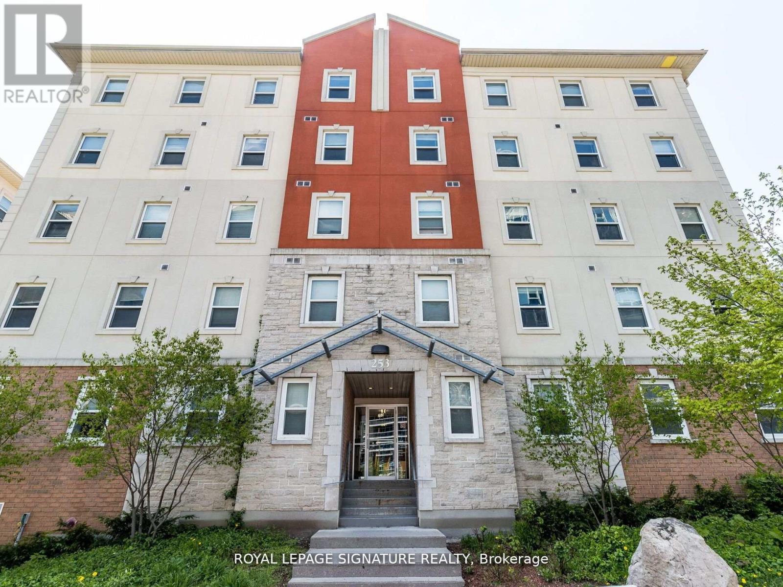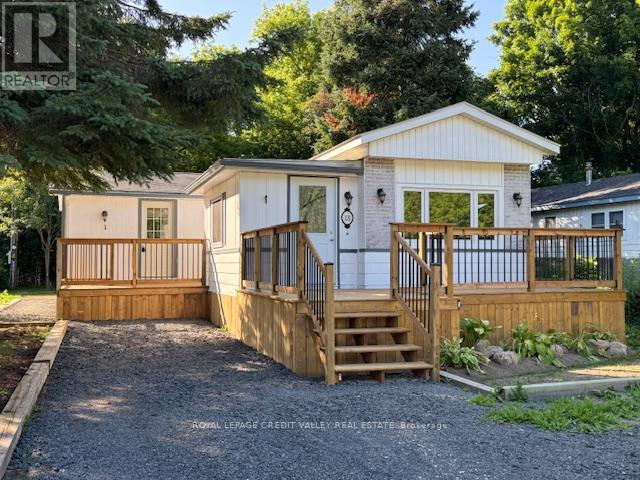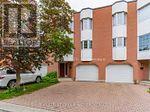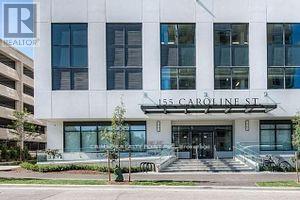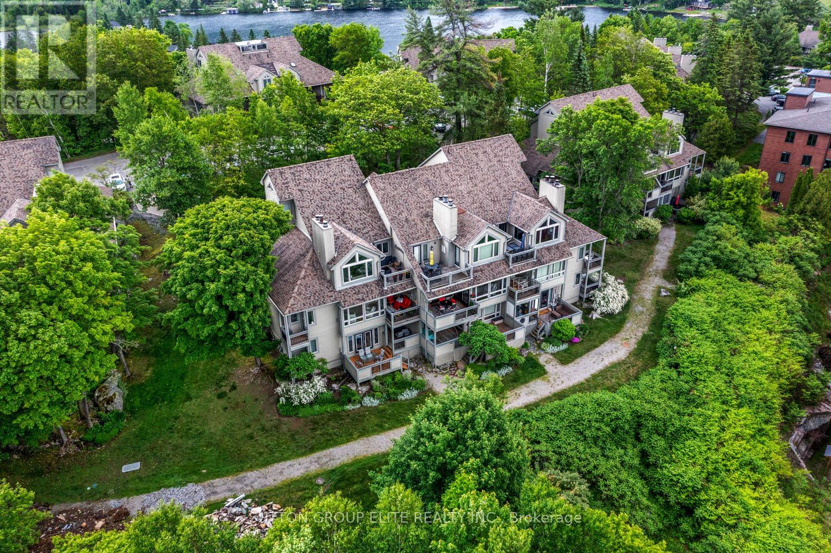3 - 486 Springbank Avenue N
Woodstock, Ontario
This updated 3-bedroom, 2-bathroom condo townhouse in Woodstock offers exceptional value and a long list of recent upgrades. The main floor flooring was replaced in 2013, the small bathroom was updated in 2014. The upper-level flooring, full bathroom (bathtub, vanity, flooring, and toilet), kitchen, basement flooring, and full interior painting were all completed in 2020. The furnace and A/C were replaced in 2023, and the roof was done in 2012. According to property management, doors and windows were replaced prior to 2013. Appliances include a dishwasher (2017), fridge (2019), and washer and dryer (2020). The unit also features a cozy wood-burning fireplace. The condo fees covers exterior maintenance, including but not limited to, roof, doors, windows, decks, snow removal, grass cutting and parking lot cleaning. Each unit comes with one parking space and one visitor spot. Conveniently located just 5 minutes from the Toyota plant, 8 minutes to Hwy 401 and 403. Close to the hospital, schools, parks, public transit, and a wide range of recreational options for both kids and adults. The unit is currently tenanted, and the tenant would prefer to stay, making this a great opportunity for investors or future homeowners alike. (id:60365)
805 - 8 Woodman Drive S
Hamilton, Ontario
Stop Renting, Start Owning: Your Dream Condo Awaits! Meticulously renovated, modern condo with breathtaking views, all for less than what you're currently paying in rent! This isn't a pipedream; it's a reality waiting for you in this stunning Hamilton gem. Captivating open concept design, flooded with natural light. The heart of this condo is its custom kitchen, featuring, gleaming granite countertops on a spacious breakfast island, & a stylish ceramic backsplash. Cooking & entertaining will be a joy with the convenience of LED pot lights & a double sink. Luxury abounds with all-new 5/8ths flooring complemented by newer baseboards, trim, doors, &casements. Storage is no longer an issue with custom closets, including a generous 19-footcloset in the front entrance & an expansive his-and-hers (8-foot) closet in the master bedroom. The modern 4-piece bath boasts elegant ceramic tile, providing a spa-like experience. But the appeal doesn't stop there. Step out onto the 23' x 4' balcony & soak in the amazing panoramic views of Hamilton & the Bay. Enjoy your morning coffee or evening cocktails while taking in the stunning scenery. And convenience? You've got it! Just minutes to QEW, transit, shopping, specialty shops and grocery stores, premium parking spot right in front of the building (#130) makes coming and going a breeze. This condo is truly a rare find, especially considering the utilities & basic cable are included! Say goodbye to those surprise bills & hello to predictable monthly expenses. But here's the best part: the seller may consider a Vendor Take Back (VTB) mortgage with a minimum $100,000 down payment, making ownership even more accessible. For the right first-time buyer with an excellent credit score and job stability, this could be the perfect opportunity to finally enter the real estate market. Don't miss this opportunity! Stop throwing your money away on rent and invest in your future. (id:60365)
813 - 1 Jarvis Street
Hamilton, Ontario
This is a Rare find! Corner two-bedroom unit in the Lattice-1 floor plan offers the ultimate in modern living with a spacious open-concept layout and an expansive wrap-around balcony perfect for enjoying sunny days or hosting friends. Open Concept Living Area features a bright and airy living area with oversized windows( 648 sqft interior and 205 sqft balcony). Large wrap around balcony , 2 spacious bedrooms and a sleek kitchen featuring contemporary cabinetry, stainless steel appliances, and plenty of counter space. Prime Location: Just steps to downtown Hamiltons bustling core, this condo offers easy access to the GO Station, city transit, and a host of amenities, including restaurants, shopping, the Hamilton Farmers market . (id:60365)
533 - 5055 Greenlane Road
Lincoln, Ontario
Great opportunity to own a spacious Main Floor 2 Bedroom + 2 Bath unit! Comes with 1 underground parking spot, 1 storage locker and a state of the art Geothermal Heating and Cooling system which keeps the hydro bills low!!! Enjoy the open concept kitchen and living room with stainless steel appliances, a breakfast bar and two cozy bedrooms. Primary bedroom with a four piece ensuite. The condo is complete with a 4 piece bathroom, in-suite laundry, and a private terrace with unobstructed views of the courtyard. Enjoy all of the fabulous amenities that this building has to offer; including a party room, modern fitness facility, rooftop patio and bike storage. Situated in the desirable Beamsville community with fabulous dining, shopping, schools and parks. 25 minute drive to downtown Burlington, 20 minute commute to Niagara Falls, you don't want to miss this opportunity, book your showing today! (id:60365)
214 - 107 Bagot Street
Guelph, Ontario
Step into this bright and freshly painted 1-bedroom condo, perfect for first-time buyers, downsizers, or investors looking to break into the housing market. Ideally situated just 5 minutes to downtown Guelph and the GO Station, this well-maintained unit combines comfort, convenience, and great value. Enjoy a spacious open-concept living and dining area with beautiful hardwood flooring and a walk-out to your private balcony perfect for relaxing with your morning coffee or unwinding in the evening. The large bedroom features wall-to-wall windows that flood the space with natural light. The 3-piece bathroom and in-suite laundry add convenience to your daily routine. A Whirlpool water softener, installed by the owner, is also included. Condo fees are affordable and include water, helping to make budgeting stress-free. This secure, well-managed building offers thoughtful amenities such as: Updated lobby and elevators, Key fob entry system, Party room with kitchen, Hobby room, Your own private locker, Ample visitor parking. The location is truly unbeatable walking distance to parks, shopping, schools, restaurants, and transit. You can bike downtown in 10 minutes or stroll to the grocery store in under 20.Whether you're entertaining guests or enjoying a quiet night in, the layout offers great flexibility and comfort. This is more than a condo it's a place you'll be proud to call home. (id:60365)
611 - 1 Wellington Street
Brantford, Ontario
Bright and Spacious Condo In A Vibrant, Desirable Location In Downtown Brantford! *** Enjoy 1 Year Of Free Maintenance Fees, A Limited-Time Incentive! *** This 1 + 1 Comes With 9' Ceilings, Large Windows, With Tons Of Amenities Which Includes Your Own Parking Spot, A State Of The Art Fitness Room, A Party Room, And A Rooftop Garden. This Pristine Unit Comes Complete With Convenient In-Suite Laundry Facilities And Features Stainless Steel Appliances And Sleek Kitchen Counters, Adding A Touch Of Elegance To The Space. Steps Away From The GO Train Station, Laurier University, Conestoga College, Banks, YMCA, Harmony Square, And Many Restaurants. Perfect for Investors and First Time Home Buyers! This Unit Is Currently Leased At $1700+Utilities/Month. Option Of Assuming The Tenant Or Vacant Possession! (id:60365)
101 - 253 Lester Street
Waterloo, Ontario
Room #1 - Vacant, #2 - $825, ending Aug 26, 2025, #3 Vacant, #4 - $850, monthly, #5 - $825, ending Aug 26, 2025. Incredible turnkey investment in the heart of Waterloo's university district! This purpose-built 5-bedroom, 2-bathroom condo at 253 Lester St has the potential to generate over $49,000/year in gross rental income with positive monthly cash flow. Just steps to Wilfrid Laurier University and the University of Waterloo, this high-demand location ensures consistent tenancy. Features include a spacious open-concept living area, two full baths, included furniture, and professional property management options for a completely hands-off experience. Condo fees include heat and water, and the building offers parking, shared laundry, elevator access, and proximity to transit, shops, and amenities. (id:60365)
30 Fallowfield Drive
Kitchener, Ontario
Welcome to 30 Fallowfield! Fall in love with this 3 bedroom 2 washroom townhouse with very low condo fee. You'll be impressed with the open concept design main floor has Hardwood floor. Kitchen has lots of cupboard and countertop space. Living room has large bright windows. Oversized master bedroom with generously sized closets throughout! Finished Basement. Fantastic location near LRT, Conestoga Parkway and access to 401sAre you looking for a spacious open-concept home, but don't want the hassle of the maintenance such as cutting the grass and cleaning the snow? this home will not last long on the market! Building Insurance, Building Maintenance, Common Elements, Ground Maintenance/Landscaping, Parking, Property Management Fees, Roof, Snow Removal (id:60365)
18 Park Boulevard
Erin, Ontario
This Home has been completely renovated everything taken back to the Shell. Large Room was added by previous owner, that room is listed as a Family Room but use is versatile - has a large closet, a man door at the front with a deck and glass sliding door to rear deck. Great Location - walking distance to Erin Main St, Shops and Restaurants. (id:60365)
21 - 703 Windermere Road
London North, Ontario
This exceptional Ravine Lot, 4-bedroom, 4-bathroom condo townhouse is highly sought after, offering a peaceful environment with proximity to excellent schools. This property perfectly blends natural beauty and modern living, boasting stunning views that overlook a tranquil stream and lush wooded area. The home is designed with large windows on all three levels, allowing natural light to pour in and providing breathtaking views of the green backyard. The main level features a cozy wood-burning fireplace, ideal for creating a warm and inviting atmosphere in the spacious living area. The formal dining room offers a refined space for entertaining, while the stylish dine-in kitchen provides a perfect setting for family meals. The master bedroom is a private retreat with an ensuite 4-piece bathroom and a walk-in closet. The lower level features a walk-out bedroom offering direct access to the serene outdoor space. This home is ideally located close to a dog park, walking trails, Windermere Fields, the University of Western Ontario, and Masonville Mall, providing the perfect balance of convenience and nature. Don't miss the chance to make this stunning townhouse your new home! Brokerage Re (id:60365)
710 - 155 Caroline Street S
Waterloo, Ontario
Nicely Kept Two Bed Plus Den Condo Apartment In The Prestigious Caroline Street Private Residences In Uptown Waterloo With Owned Parking And Locker. 943 Square feet of luxury plus a balcony of 144 Square feet. Spacious Principal Bedroom With 4Pc En-Suite. A Second Bedroom And a Den Plus Another Full Bathroom. Spacious Kitchen And Living Area. Classy Amenities Including Exercise Room, Games Room, Guest Suites, Media Room, Party/Meeting Room, Concierge And Visitor Parking. Unit rented for $2800 p.m. to a very responsible and clean tenant. Tenant's lease ends July 31, 2025. Buyer to assume Tenant until end of his current lease. Tenant would like to continue leasing. Great income opportunity. (id:60365)
16 - 1611 Grandview Hilltop Drive
Huntsville, Ontario
Welcome to 1611 Grandview Hilltop Drive Unit 16, a rare opportunity to own a charming FULLY RENOVATED lakeside condo on the shores of Fairy Lake in Huntsville, Muskoka. This property allows AirBnb and Vrbo rentals for extra Income. This 2-bedroom, 2-bathroom condo spans a generous 1,377 square feet and is located in the quiet and mature part of Grandview. This bright and beautiful condo is designed for both comfort and convenience, providing a maintenance-free lifestyle with fantastic rental income potential. Enjoy unobstructed, year-round waterfront views from the windows and four private decks. This unique unit features two separate entrances allowing it to function as two independent suites. Live in the main unit and rent out the one-bedroom, one-bath suite for additional income if desired. The inviting sunken living room features a cozy wood-burning fireplace, perfect for relaxing evenings. The condo includes back door access to the waterfront walking trail which feels like your own back yard. Close to Grandview Golf Club, Deerhurst Highlands Golf Course and Resort, Hidden Valley Ski Resort, Limberlost Forest and Wildlife Reserve, Arrowhead Provincial Park and downtown shops and restaurants of Huntsville. Easy access to a variety of year-round recreational activities and amenities. Enjoy a carefree lifestyle with all exterior maintenance taken care of. Don't miss your chance to own this exceptional lakeside condo on Fairy Lake. Whether you're seeking a peaceful retreat, a savvy investment, or both, 1611 Grandview Hilltop Drive offers it all. Schedule a viewing today and make this lakeside dream your reality! (id:60365)

