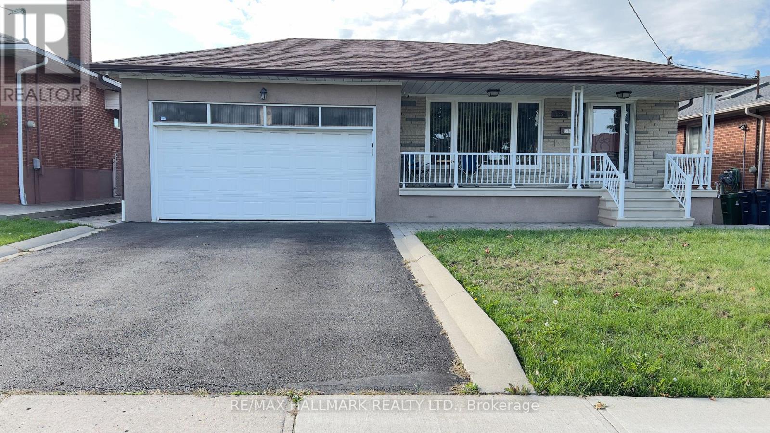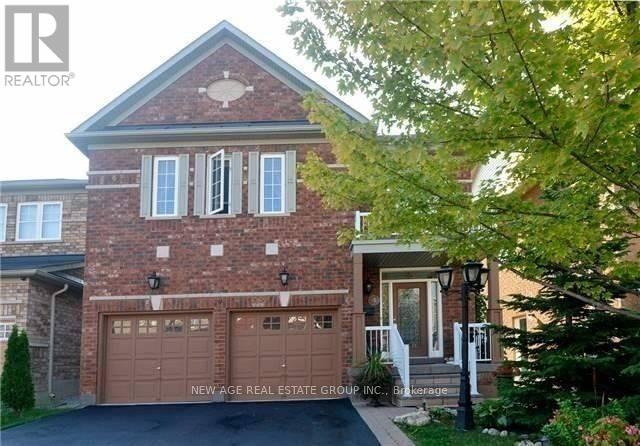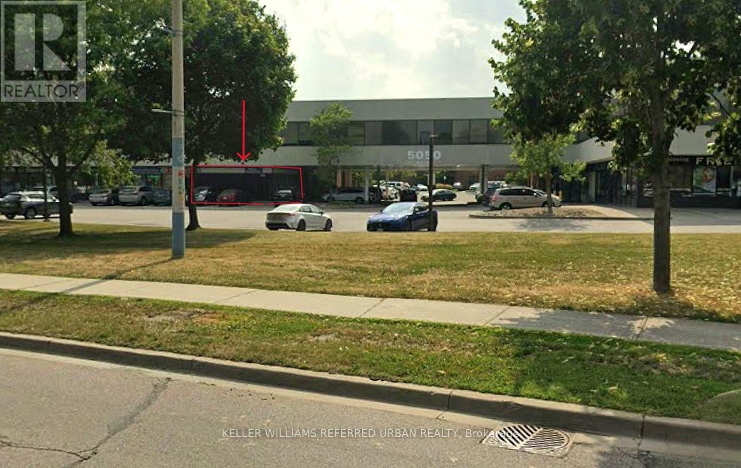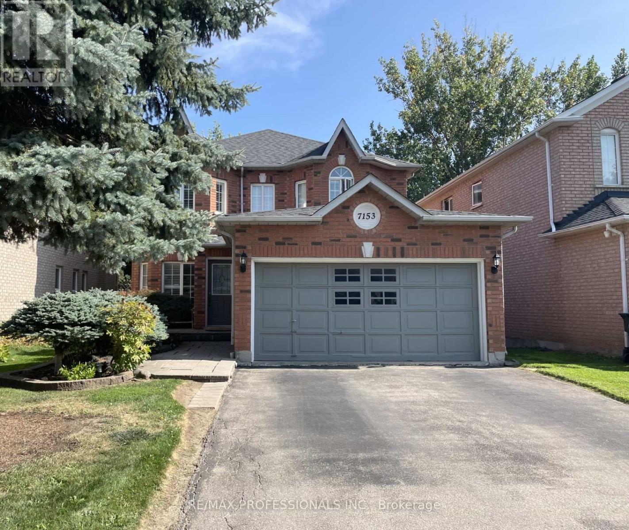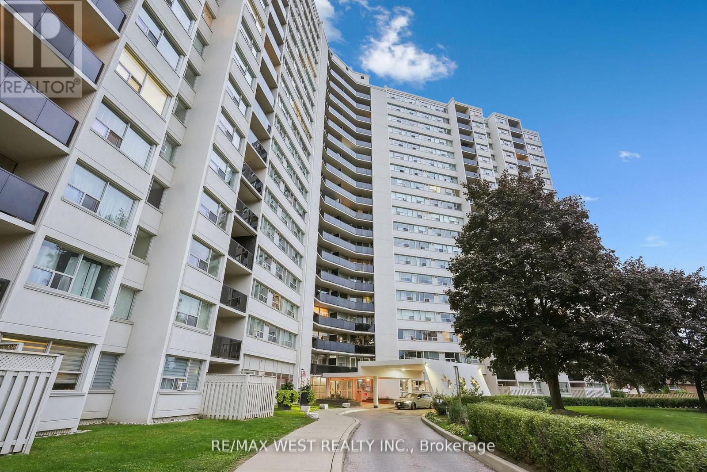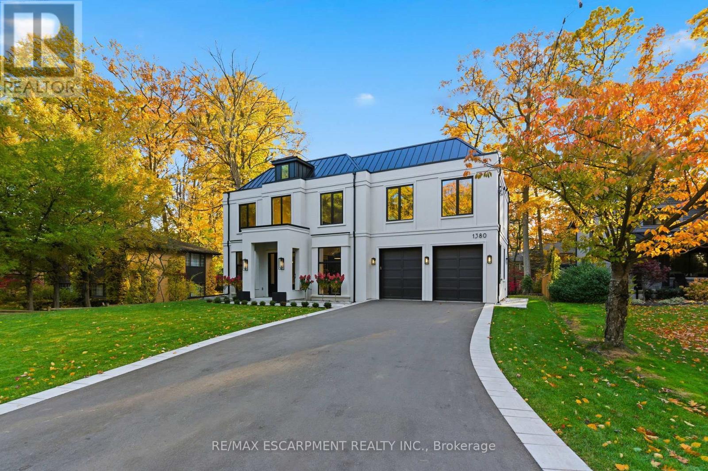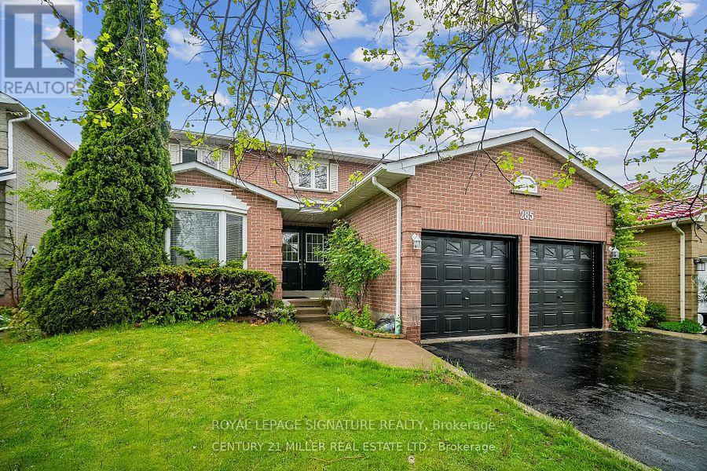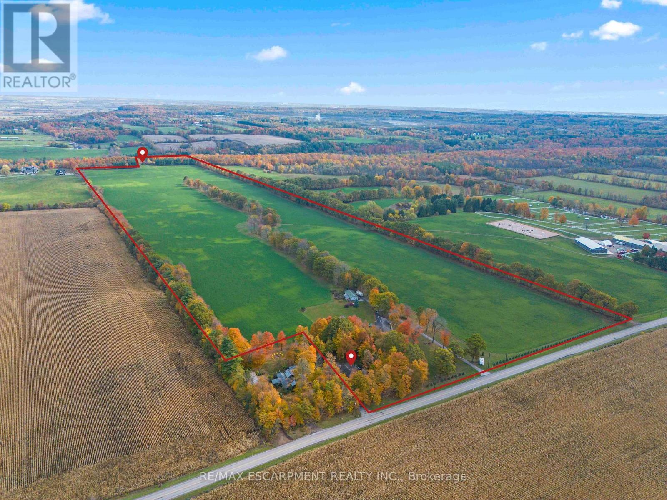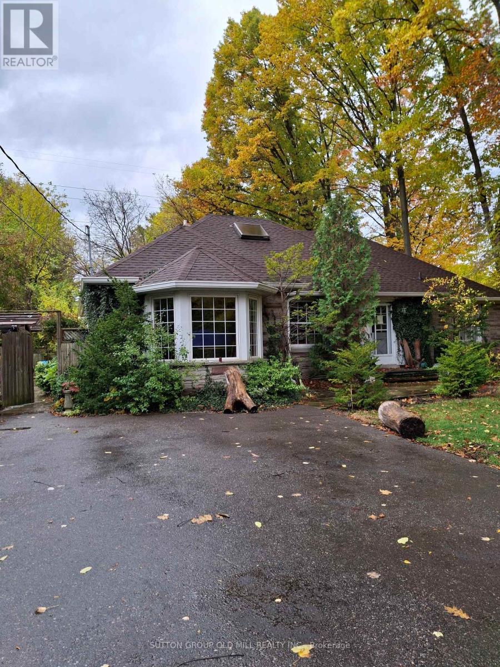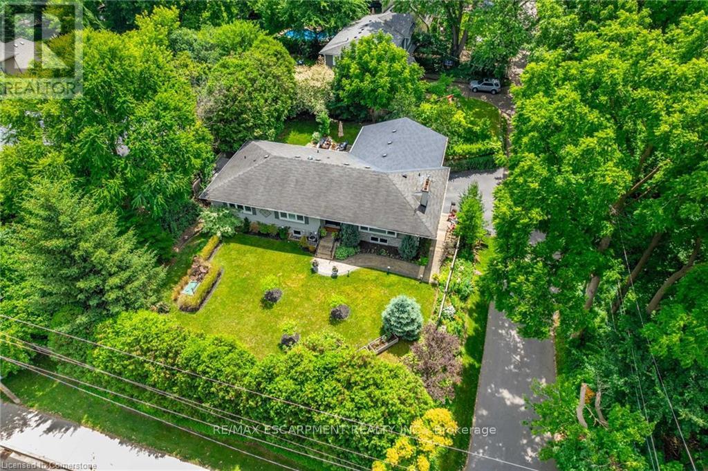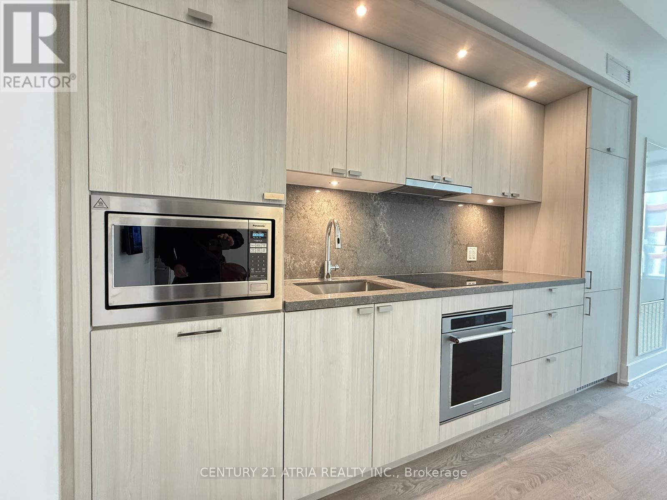#main - 148 Derrydown Road S
Toronto, Ontario
Must See! Discover this beautifully maintained main-floor home available for lease in one of North York's most sought-after neighbourhoods! Featuring a spacious layout and a prime location, this property is ideal for families or professionals seeking comfort and convenience. large backyard . Just a 6-minute walk to the Subway, 3 minutes to elementary and middle schools, and only 13 minutes on foot to York University! Enjoy the ultimate convenience with Walmart, No Frills, and international markets right on the main street. Steps to TTC and major highways - don't miss out on this gem! (id:60365)
9 Ness Road
Brampton, Ontario
Well-Kept, Clean, Furnished One Bedroom Basement Of Detached House For Rent - Open Concept Layout, No Carpet *No Sidewalk* Most Desirable And Convenient Location Of Brampton - Near Mississauga Border, Walking Distance To All Necessary Amenities, Bank, Plaza, Schools etc. Near Hwy 401,407,410. The tenant pays 30% Of Utilities. (id:60365)
105 - 5050 Dufferin Street
Toronto, Ontario
Prime ground-level retail space on busy Dufferin Street! Excellent exposure with high vehicle and pedestrian traffic. Surrounded by numerous offices within the building, bringing a steady flow of potential clients and customers. Ideal for a professional office (lawyer, doctor, accountant) or a retail use such as a café, bakery, or service business. Affordable rent - perfect opportunity to establish your business in a vibrant, high-traffic location! (id:60365)
7153 Waldorf Way
Mississauga, Ontario
Welcome to this beautifully maintained 4-bedroom, 4-washroom detached home, offering over 2,500 sq ft of elegant living space above grade, situated on a premium ravine lot with breathtaking views and ultimate privacy.This exceptional property features a double car garage and a fully finished walk-out basement, with a large bedroom , ideal for extended family living, home office, or entertaining guests. The main level boasts a spacious open-concept layout with abundant natural light, hardwood flooring, and a modern kitchen equipped with high-end appliances, granite countertops, and ample cabinetry.Upstairs, you'll find four generously sized bedrooms, including a luxurious primary suite with a spa-inspired ensuite and walk-in closet. Each washroom is tastefully finished with contemporary fixtures and finishes.Step outside to your private backyard oasis backing onto a tranquil ravine perfect for relaxing or hosting gatherings year-round.Located in a sought-after family-friendly neighborhood, close to top-rated schools, parks, transit, and all major amenities. Steps away from the Conservation and beautiful credit river. Don't miss the opportunity to own this rare gem that combines luxury, space, and natural beauty. (id:60365)
907 - 799 The Queensway
Toronto, Ontario
Welcome to Curio Condos on The Queensway! Be the first to live in this brand-new, never-occupied bachelor suite featuring a bright, open-concept layout, spacious living space, premium finishes, modern kitchen with built-in appliances, sleek 4-piece bath, large open balcony with water views, and a spacious laundry room! Perfectly situated steps from Costco, Sherway Gardens, restaurants, coffee shops, and more, with easy access to the Gardiner Expressway, Hwy 427, Mimico GO, and the TTC. Enjoy luxury living with premium amenities including 24-hour concierge, fully-equipped fitness centre, rooftop terrace with BBQs, party room, pet-wash station, and more! A perfect choice for professionals or couples seeking modern comfort and unbeatable convenience! (id:60365)
1203 - 530 Lolita Gardens
Mississauga, Ontario
Bright and spacious condo in the heart of Mississauga featuring over 900 square feet, 3 bedrooms, 1 bathroom, and an open-concept layout. Enjoy an open balcony with unobstructed views of parks, and the Mississauga skyline. All-inclusive maintenance fees cover heat, hydro, water, cable TV, and even internet! Perfectly situated near shopping, steps to transit, parks, minutes to major highways, and all city amenities! This home combines comfort & affordability! Building amenities include: pool, sauna, gym, party room & more! (id:60365)
1380 Birchwood Heights Drive
Mississauga, Ontario
An exceptional custom-built estate by Montbeck Homes, this stunning Modern Georgian masterpiece offers over 7,500 sq. ft. of refined living in the heart of Mineola West, just 400 meters from Kenollie Public School. Set on a quiet, private lot, the home blends timeless elegance with cutting-edge design. The striking stone façade, black-framed windows, and metal roof with dormer accents exude curb appeal, while manicured gardens and an 8-car driveway complete the impressive exterior. Inside, a 26-ft grand foyer with a showstopping chandelier introduces soaring ceilings, herringbone white oak floors, and sleek Italian quartz tile throughout. The chef's kitchen is a showpiece, with a waterfall island, premium appliances, and custom cabinetry, opening to a skylit covered porch with a gas fireplace and outdoor kitchen rough-in-perfect for year-round entertaining. The two-storey great room stuns with a 26-ft feature wall, modern fireplace, and 42-bulb chandelier. Upstairs, the primary suite offers a private terrace, a custom walk-in, and a spa-worthy ensuite with heated floors. Each additional bedroom features bespoke detailing and designer finishes. Every bathroom has heated floors. The lower level with heated floors, walkout, and bath/bar rough-ins offers endless possibilities - home theatre, gym, or in-law suite. With dual furnaces, EV charging, smart home readiness, and professional landscaping, this home defines luxury living just minutes from Port Credit Village, top schools, marinas, parks, and the QEW. Experience the art of living-refined, inspired, and absolutely unforgettable. (id:60365)
Bsmt - 285 Mississaga Street
Oakville, Ontario
2-bedroom basement apartment for lease, located in the heart of Bronte Village, Oakville. Featuring a bright open-concept layout with modern finishes, private entrance, a full kitchen with stainless steel appliances, spacious living/dining area, and a 3-piece bathroom, this suite offers both convenience and charm. Steps to Bronte Village shops, restaurants, waterfront trails, parks, and Bronte GO Station. Ideal for professionals or small families seeking a quiet, well-maintained home in one of Oakville's most desirable neighbourhoods! Furniture can be provided upon request. Laundry shared with landlord. Tenants pay 30% of utilities! (id:60365)
5665 Milburough Line
Burlington, Ontario
A Rare Offering in Prestigious Rural Burlington - Just Under 100 Acres Nestled in one of Burlington's most sought-after rural enclaves, this exceptional property spans just under 100 acres of pristine countryside. Fronting on both Cedar Springs Rd. & Milburough Line, this remarkable parcel offers a rare combination of open, level farmland & timeless character -truly one of the most unique opportunities to come to market. Set amidst the natural beauty & rolling landscapes that define this rural Burlington area, this property captures the essence of country living while remaining just min from city conveniences. The land itself is largely open & level -a rarity in this part of Burlington - bordered by mature trees that provide both privacy & picturesque framing to the expansive views. The fields are currently farmed organically, offering incredible potential for continued agricultural use, equestrian pursuits, or future estate development. The property features 2 distinct homes, each with its own story & charm. The primary residence is a beautifully renovated 4-bedroom bungalow, thoughtfully updated to combine modern comforts with rural charm. Spacious & light-filled, it offers a welcoming interior ideal for family living or weekend retreats. A large detached garage provides ample space for vehicles, equipment, or hobby use, making it perfect for those who appreciate both functionality & style. Tucked quietly into the hillside of Cedar Springs, the second dwelling is an enchanting stone house dating back to the 1800s. Steeped in history & character, this home offers a glimpse into Burlington's heritage - a perfect guest house, caretaker's residence, or future restoration project for those who appreciate the craftsmanship of a bygone era. With frontage on both Milburough Line & Cedar Springs Rd., this property offers exceptional versatility & accessibility. The dual road exposure presents endless possibilities for layout, privacy. Luxury Certified. (id:60365)
60 Harborn Road
Mississauga, Ontario
Unique opportunity ,large treed property in Gordon Woods is offered for lease. Traditional 1 1/2 story style house, 3 bedrooms, 3 bathrooms, big front yard, Muskoka like yard, huge driveway fits 8 cars, surrounded by multi-million dollar homes.This property is perfect for a family with kids or just singles. (id:60365)
4306 Lakeshore Road
Burlington, Ontario
Exceptional opportunity on the prestigious south side of Lakeshore Road, right next to the iconic Palette Mansion. This beautifully renovated 3+2 bedroom, 3-bathroom bungalow offers over 3,400 sq. ft. of finished living space and a flexible layout ideal for downsizers, multigenerational living, or income potential.The main level boasts 3 spacious bedrooms, including a private primary suite with a generous walk-in closet and a spa-like 5-piece ensuite. The gourmet kitchen, elegant dining area, and sun-filled living room with fireplace create an inviting space perfect for both everyday living and entertaining.The fully finished lower level features a separate entrance, large family room with fireplace, wet bar, 2 additional bedrooms, and a full bath a perfect setup for extended family, guests, or rental use.Enjoy multiple outdoor living areas, including a welcoming front patio and a private side terrace, ideal for alfresco dining or quiet moments. The smart L-shaped layout enhances privacy and natural light, and the inside-entry garage adds convenience.Located in one of Burlingtons most desirable school districts and just steps to the lake, parks, trails, and all amenities this is Lakeshore living at its best! (id:60365)
502 - 259 The Kingsway
Toronto, Ontario
Special feature: 9 feet ceiling*** A brand-new residence offering timeless design and luxury amenities. Just 6 km from 401 and renovated Humbertown Shopping Centre across the street - featuring Loblaws, LCBO, Nail spa, Flower shop and more. Residents enjoy an unmatched lifestyle with indoor amenities including a swimming pool, a whirlpool, a sauna, a fully equipped fitness centre, yoga studio, guest suites, and elegant entertaining spaces such as a party room and dining room with terrace. Outdoor amenities feature a beautifully landscaped private terrace and English garden courtyard, rooftop dining and BBQ areas. Close to Top schools, parks, transit, and only minutes from downtown Toronto and Pearson Airport. Parking currently not available for rent. (id:60365)

