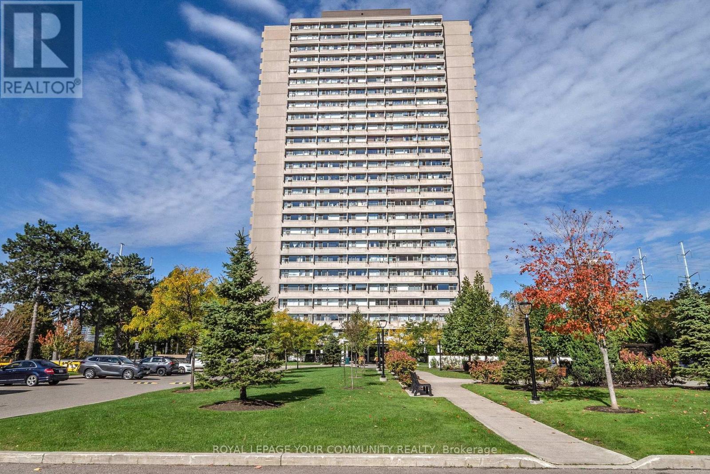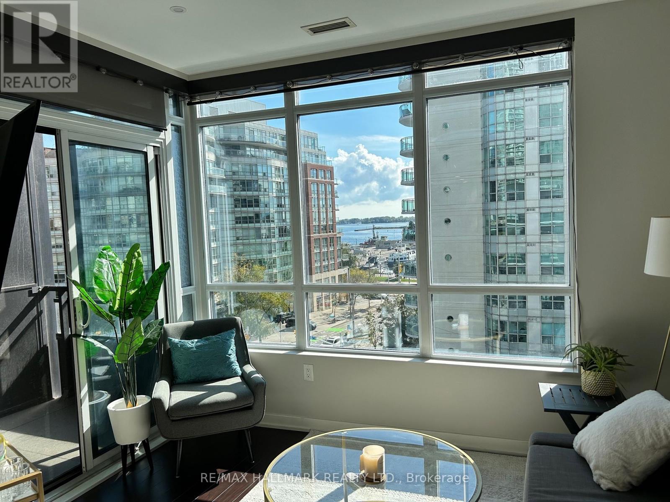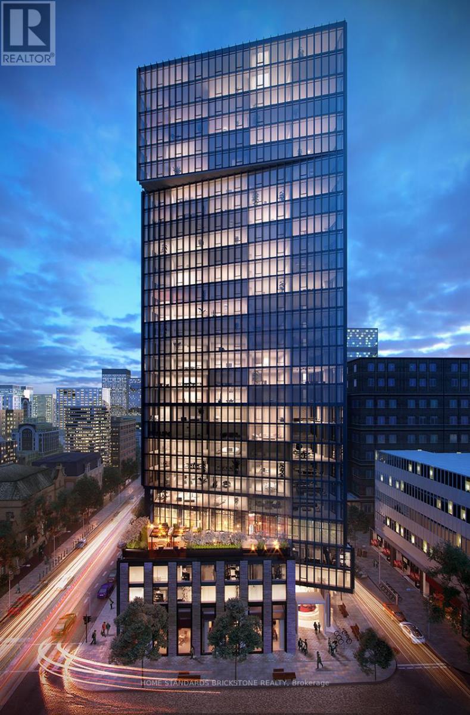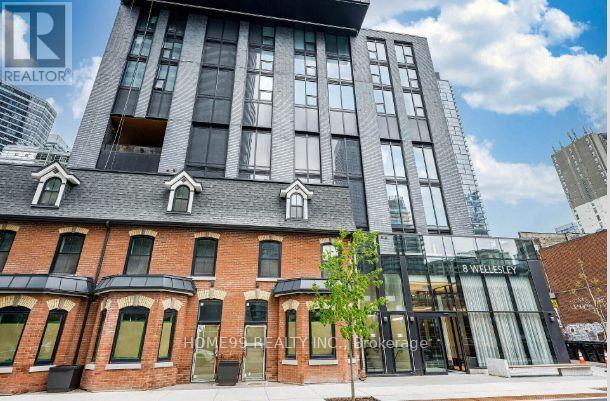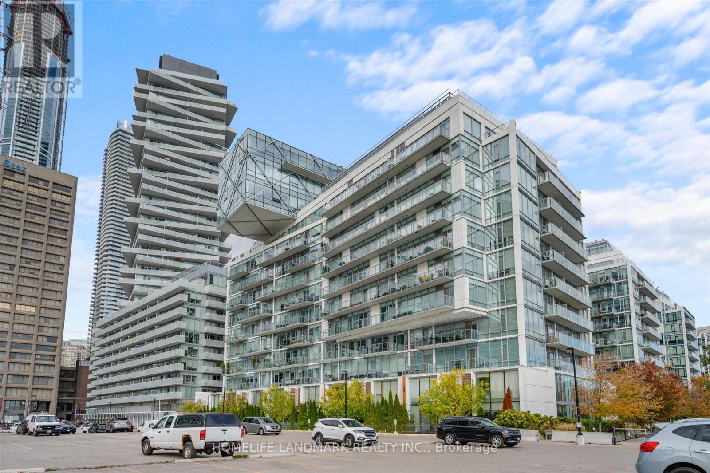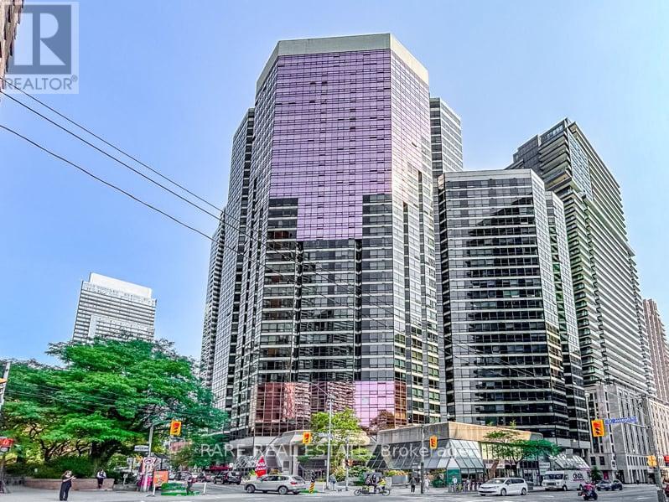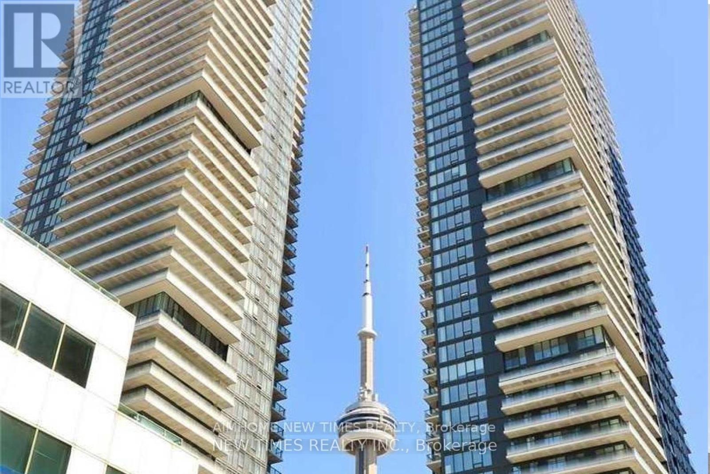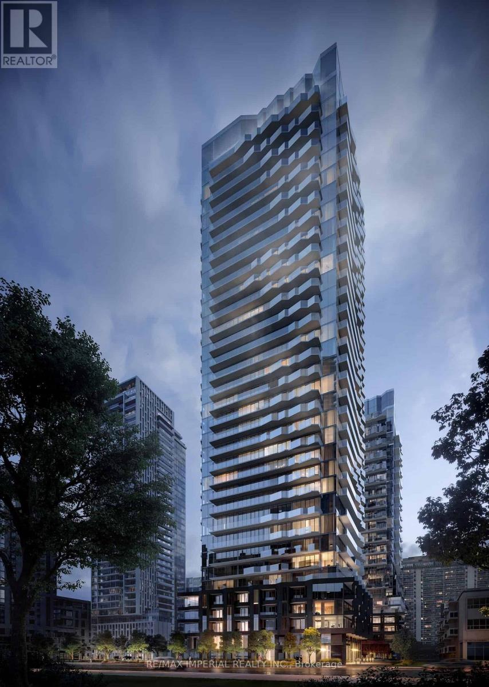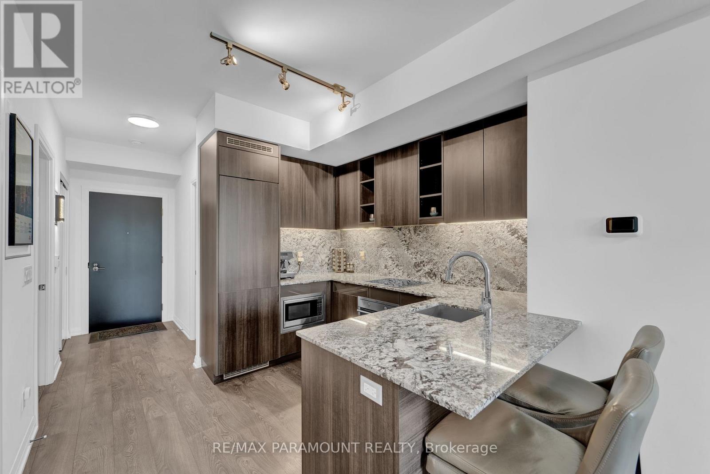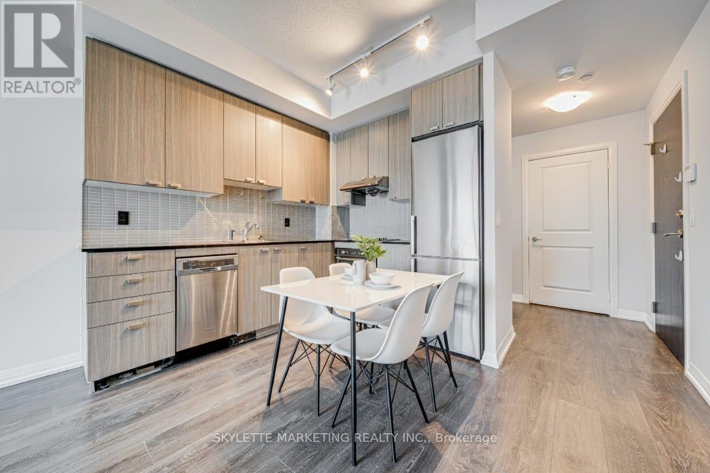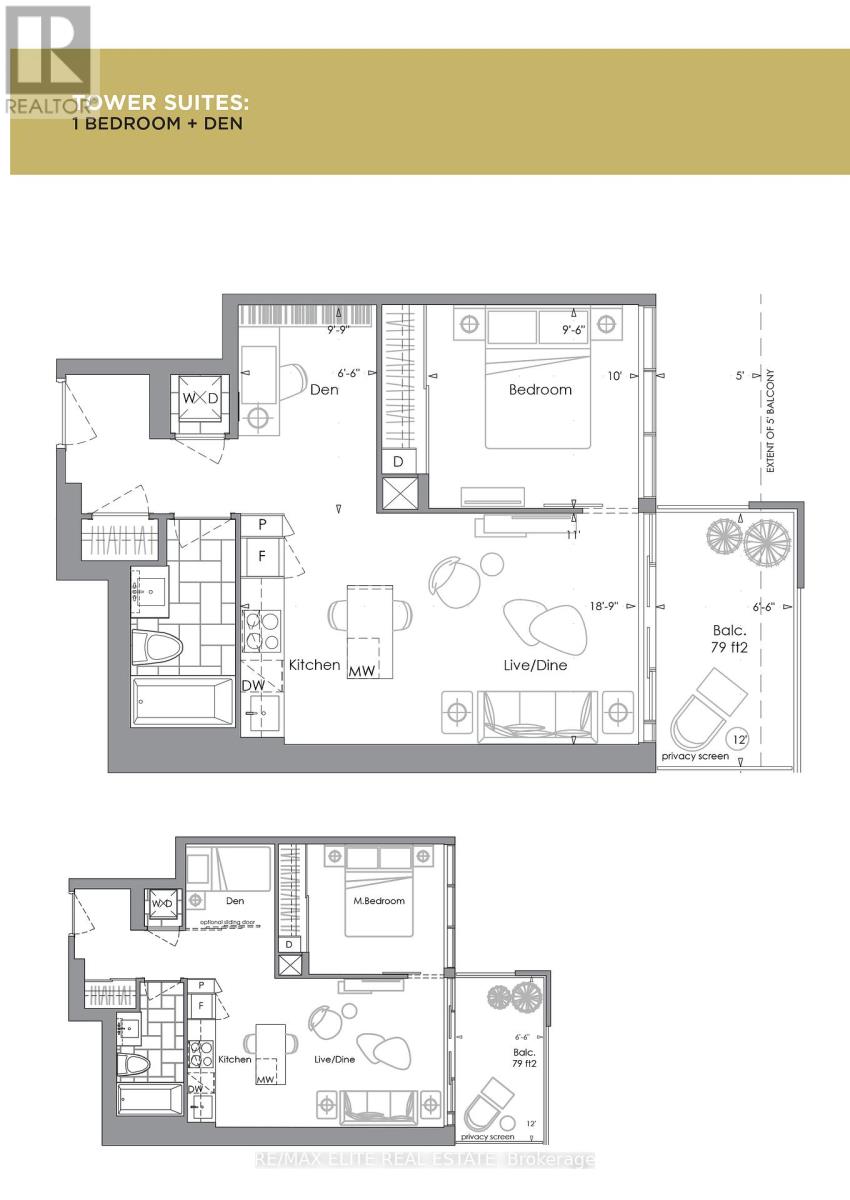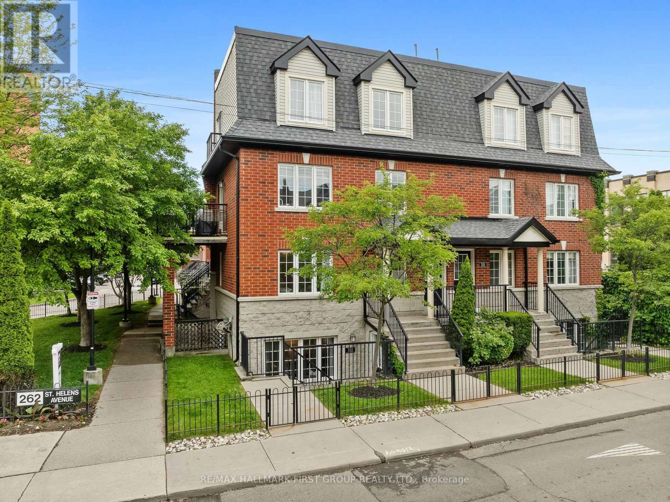2108 - 735 Don Mills Road
Toronto, Ontario
Welcome to A Bright & Spacious well-maintained 1-bedroom condo in the Heart of Flemingdon Park! Enjoy the convenience of an upgraded kitchen & bathroom, ample storage, and a private balcony. Well-managed building with low maintenance fees (includes all utilities). Steps to TTC, Eglinton LRT, DVP, schools, shopping (Costco, Real Canadian Superstore), parks, and more. Ideal for first-time buyers, downsizers, or investors seeking value and convenience in a rapidly growing community. (id:60365)
710 - 38 Dan Leckie Way
Toronto, Ontario
Experience sophisticated urban living in this stunning 2-bedroom fully furnished condo, perfectly situated at Fort York's vibrant waterfront. Enjoy breathtaking south-facing views of the Lake, expansive windows that fill your home with natural light. Open-concept kitchen with modern finishes and high-end appliances. Spacious layout designed for comfort and style. Pet-friendly building with premium amenities. Steps to Loblaw, Shoppers Drug Mart, TTC streetcar, and waterfront trails. Minutes to Highway QEW, Centre Island, Billy Bishop Airport, Scotiabank Arena, parks. Live where convenience meets luxury - ideal for professionals seeking the perfect work-life balance in one of Toronto's most desirable neighbourhoods. 6 Months lease term, parking and utilities included. (id:60365)
1017 - 60 Shuter Street
Toronto, Ontario
FLEUR Condo by MENKES. Right beside St. Michael's Cathedral Basilica and Hospital. Close to Queen Subway and Ryerson university. 1 Bed + 1 Den. Den can be used as 2nd bedroom. Convenient L-shape kitchen with Quartz countertop, ceramic tile backs plash and decorative track lighting. Glass sliding door to bedroom. Vertical blinds and closet shelves. Own locker conveniently located at the same level. (id:60365)
5906 - 8 Wellesley Street W
Toronto, Ontario
Experience elevated urban living in this brand-new, never-lived-in High level suite at the prestigious 8 Wellesley Residences. Perched high above the city, showcases unobstructed panoramic views of Toronto's skyline, and beyond - a breathtaking sight both day and night.This luxury high-rise features state-of-the-art amenities, including a fully equipped fitness centre, co-working lounges, private study rooms, outdoor terrace with lounge area, golf simulator, elegant party room, and convenient pet wash station. Perfectly located at the vibrant intersection of Yonge & Wellesley, you're just steps from the TTC subway, U of T, world-class dining, upscale shopping, and everything downtown Toronto has to offer.Includes EV parking! (id:60365)
102 - 29 Queens Quay E
Toronto, Ontario
Location! Location! Location! Welcome to Pier 27, a luxury 2-storey townhouse right by the lake, your private oasis in the city! This executive residence combines elegance, comfort, and convenience in every detail, offering over 2,247 sq.ft. of refined living space with 3 bedrooms, 4 bathrooms, parking, locker, and your own private elevator to all floors. Beautifully designed by an Italian designer with $$$ custom finishes - featuring 10-foot ceilings, full-wall designer wallpaper, custom millwork, modern lighting, and top-of-the-line craftsmanship throughout. The open-concept main floor showcases Miele & Sub-Zero appliances, granite countertops with matching backsplash, gas cooktop, breakfast bar, and custom cabinetry. The spacious dining and living areas feature hardwood floors, a contemporary fireplace, and large windows with electronic blinds - perfect for entertaining or relaxing evenings at home. Step out to your private patio overlooking the landscaped courtyard - ideal for BBQs, morning coffee, or quiet outdoor dining. Enjoy world-class amenities including indoor & outdoor pools, fitness centre, dry & steam saunas, theatre room, party room, library, guest suites, pet-wash station, visitor parking, and 24-hour concierge. Just steps to Union Station, the Financial District, St. Lawrence Market, Scotiabank Arena, top restaurants, cafés, and supermarkets. Quick access to QEW and DVP. Experience the perfect blend of luxury, lifestyle, and location - all in one sophisticated waterfront retreat. Furniture negotiable. Motivated seller - bring your offer! (id:60365)
310 - 1001 Bay Street
Toronto, Ontario
Welcome Home To The Most Iconic Building On The Bay Street Corridor - 1001 Bay St Overlooking St.Basil's Church & Park Make This One Of The Highest In Demand Neighbourhoods in Toronto. The unit features an open-concept living area, large windows allowing plenty of natural light, and a private balcony with scenic views. The kitchen is equipped with sleek appliances, and the bedroom is spacious with ample closet space and ensuite entry to the 4pc Bathroom. Located in a well-maintained building, it offers both comfort and convenience. Truly exceptional amenities and building features include 24hr security/concierge, 2 level gym, indoor pool, sauna, whirlpool, squash court, basketball half court, billiard room, library, roof top terrace for hosting BBQ's, guest suites & visitor parking. Internet & Cable TV Included. Come View This Unit Today As It Won't Last Long!! (id:60365)
4601 - 125 Blue Jays Way
Toronto, Ontario
Four Years New Luxury 1 Bedroom + Large Den, Den can be a second bedroom, the best one plus den layout on in the building. Stunning City & Lake Views. Bright & Spacious. Modern Kitchen Cabinetry With B/I Appliance. Extensive Amenities. Rooftop Garden. Heart Of Entertainment District. Steps To The Underground P.A.T.H. Steps From Best Dining, Shopping, Arts Centers/Theaters, Hospitals & Universities. King Streetcar At Your Door & Right Next To St-Andrews Subway Line. (id:60365)
312s - 110 Broadway Avenue
Toronto, Ontario
Welcome to the Brand New, Never Lived-In 1 Bedroom Untitled Toronto Condo at Yonge & Eglinton. In collaboration with Pharrell Williams and Developed by Reserve Properties and Westdale Properties. Step into 578 sq ft of total spacious living space, Open-concept layout featuring floor-to-ceiling windows, Sleek modern finishes with East-Facing Balcony. Carpet Free Flooring, Custom Panel & Stainless Steel Appliances, Quartz Slab Countertop. Enjoy over 34,000 sq. ft. of Amenities, Including an Indoor/Outdoor pool and Spa, Basketball court, Gym and Yoga studio, Rooftop dining with barbecues and pizza ovens, Coworking lounges, and Private dining area... Mins Walk to the Yonge Street Subway, Yonge/Eglinton Centre with Cineplex, Loblaws, LCBO (id:60365)
418 - 101 Erskine Avenue
Toronto, Ontario
Rare 741 sq ft. 1+1 layout with two complete bathrooms, and fully-upgraded, chef-inspired kitchen with ample granite counter space and matching backsplash. This Tridel-built luxury residence has a fully enclosed den that has the versatility of a secondary bedroom, home office, or personal sanctuary. The upgraded kitchen is designed to impress with granite countertops, a matching backsplash, premium built-in appliances, and elegant under-cabinet lighting. A rare find in condo living, the generous counter space is ideal for both everyday living and entertaining. Soaring smooth-finish ceilings paired with upgraded dimmable smart LED lighting create an open and airy atmosphere by day and a warm, refined ambiance by night. Floor-to-ceiling windows invite abundant natural light, complemented by pull-down blackout shades for the ultimate in comfort and privacy. The spacious primary suite comfortably fits a king-sized bed and features a walk-in closet and direct access to a modern ensuite bathroom. Meticulously maintained by its original owners and freshly painted, this residence offers true move-in-ready luxury. The unit also features an ensuite laundry. An added convenience is the storage locker, located on the same floor just steps from your door. Residents enjoy access to world-class amenities, including a 24-hour concierge, a large fitness/gym area with a separate yoga studio, an infinity pool, saunas, billiards lounge, theatre room, stylish party spaces, guest suites, free overnight visitor parking, and a resort-inspired garden terrace complete with cabanas and Napoleon BBQs. All of this within walking distance to the TTC subway, the upcoming LRT, renowned schools, fine dining, premium shopping, and vibrant city life, an address that embodies both elegance and convenience. This unit must be visited in person to truly appreciate the space, the finishes and the uniqueness. Secure underground parking spots available for rent. (id:60365)
412 - 50 Ann O'reilly Road
Toronto, Ontario
Welcome to the TRIO AT ATRIA! This Spacious, 1+ Den Unit has Seamless Laminate Floors w/ High 9 Ft Ceilings. Ample of Natural Light w/ Enlarged Windows. Open Concept Kitchen w/ Stainless Steel Appliances, Granite Countertop & a functional layout for the modern family. Parking and Locker Included. Just Minutes To Hwy 401/404 & DVP, Don Mills Subway Station, Fairview Mall, Schools, Parks & More! Building Amenities Include 24 Hr Concierge, Common Rooftop Deck, Fitness & Yoga Studio, Gym, Exercise Pool, Steam Room, Party Room. Building Amenities Include 24 Hr Concierge, Common Rooftop Deck, Fitness & Yoga Studio, Gym, Exercise Pool, Steam Room, Party Room. ***Disclaimer: Virtual Staging has been applied*** (id:60365)
3209 - 7 Grenville Street
Toronto, Ontario
Sunlit East-Facing 1B+Den (Optional as 2nd bedroom or home office) with keyless electronic door lock. Features 9-ft ceilings and a modern eat-in kitchen. Enjoy 7th-floor amenities: gym, yoga studio, dining area, lounge, and terrace. Relax in the 64th-floor lounge or the stunning 66th-floor infinity pool-your "island in the sky"! Steps to subway stations, U of T, Ryerson, restaurants, cafes, shops, grocery, and hospitals. Move-in ready-discover your new home today! (id:60365)
2 - 262 St. Helen's Avenue
Toronto, Ontario
Finding a rental has never been so easy or looked this good. 262 St. Helens Avenue, in the coveted Dufferin Grove community, offers the perfect blend of condo convenience and home-like space. Just off vibrant Bloor St. West, this 2-storey, 3-bedroom, 2-bathroom home truly suits everyone. Unit 102 is incredibly spacious, and is ideally located near commuter lines, public transit, Pearson Airport, shops, schools, parks, and more. This stunning space is tucked into the city's core. A south-facing, spacious front patio creates great curb appeal. Inside, the freshly painted main level features trendy slate tile and hardwood throughout. The large living room is ideal for cozy nights in, book clubs, playdates, or socializing with friends before a night out in the big city. Around the corner, the kitchen and dining area combine quartz counters, modern finishes, and ample storage. Walk out to your second patio from the dining room perfect for summer days. A bright powder room and stacked washer/dryer complete the main floor. Upstairs, three beautifully designed bedrooms with hardwood floors, complementary tones, feature walls, and standout lighting await. The 4-piece bath is spa-worthy stunning tile, high-end fixtures, and room to unwind. With an owned parking spot just steps from your door, this home truly has it all. Get ready to fall in love. Tenant pays gas, hydro, HWT rental and internet/cable. Landlord covers condo fees and water. (id:60365)

