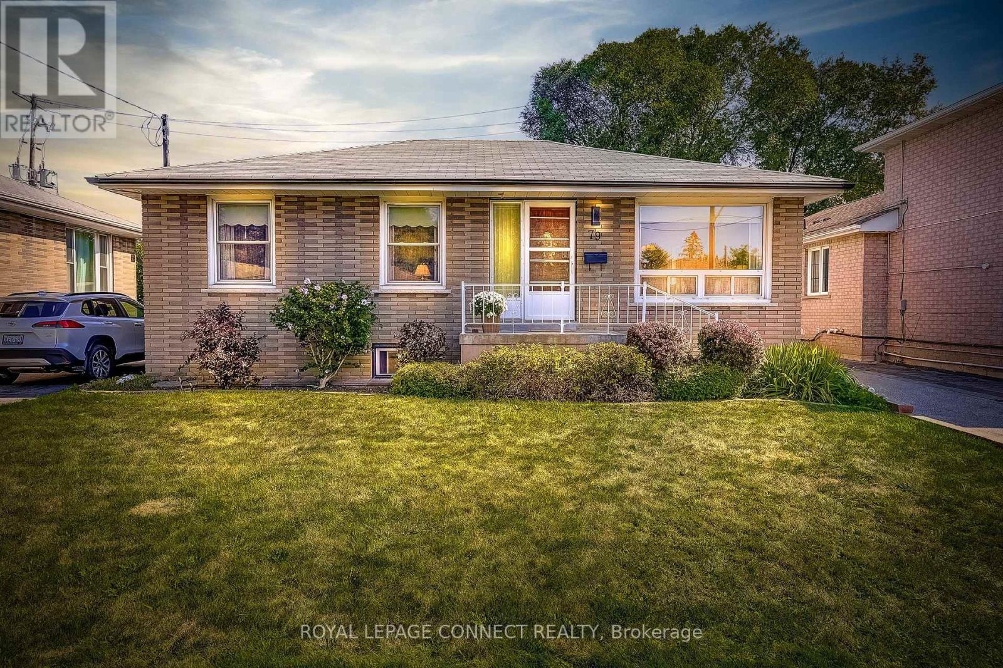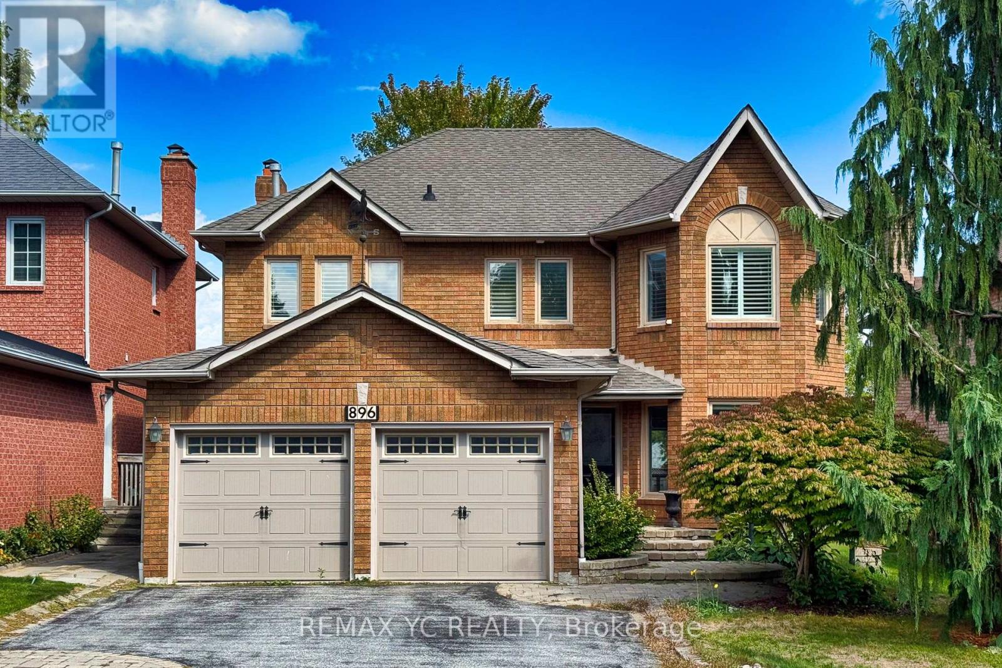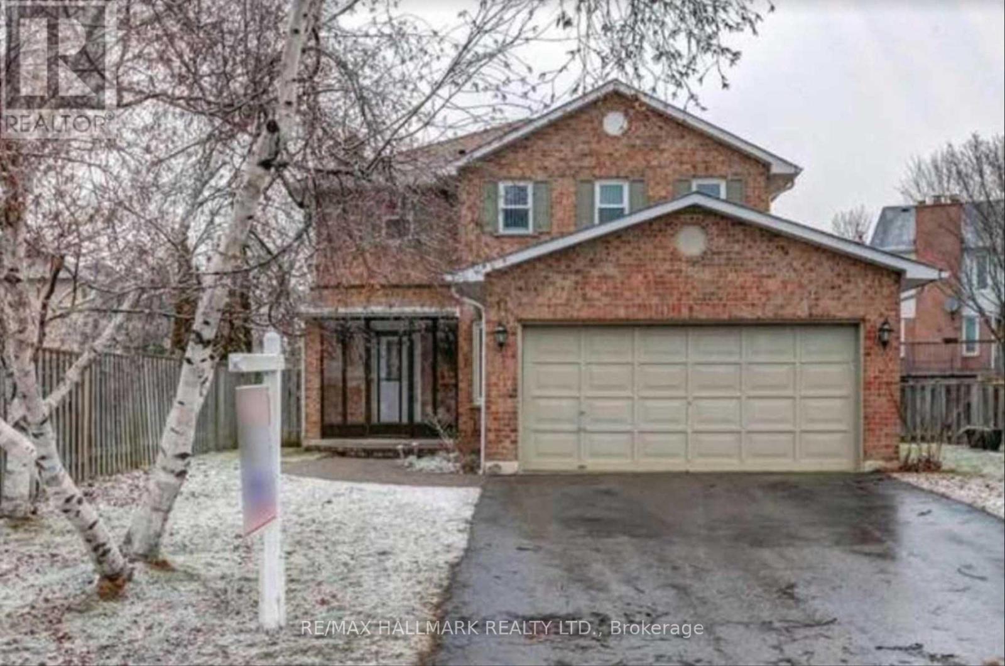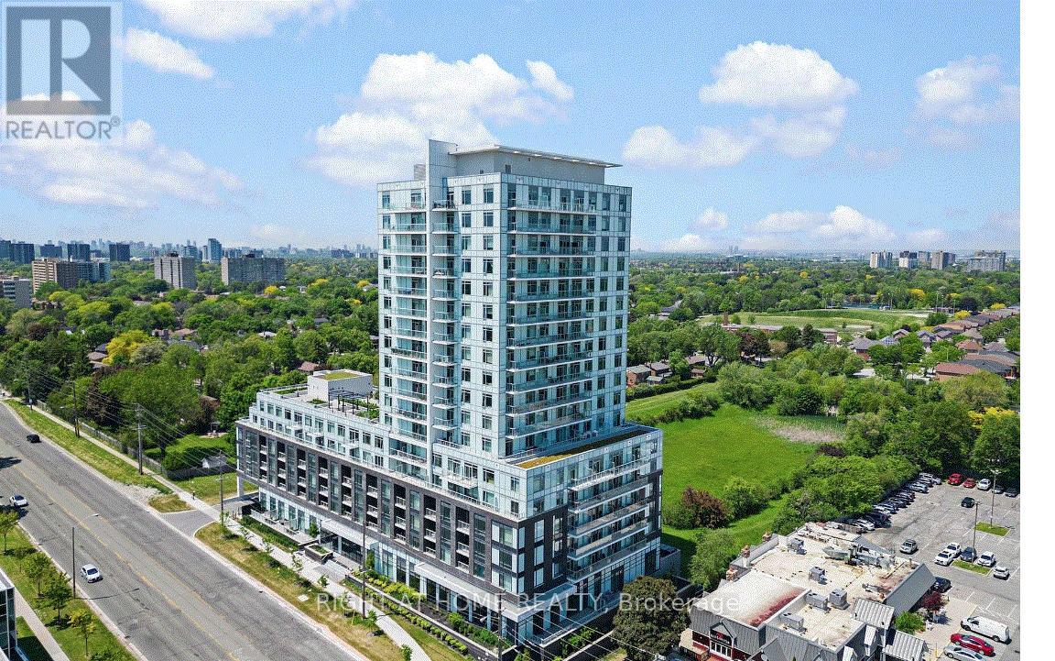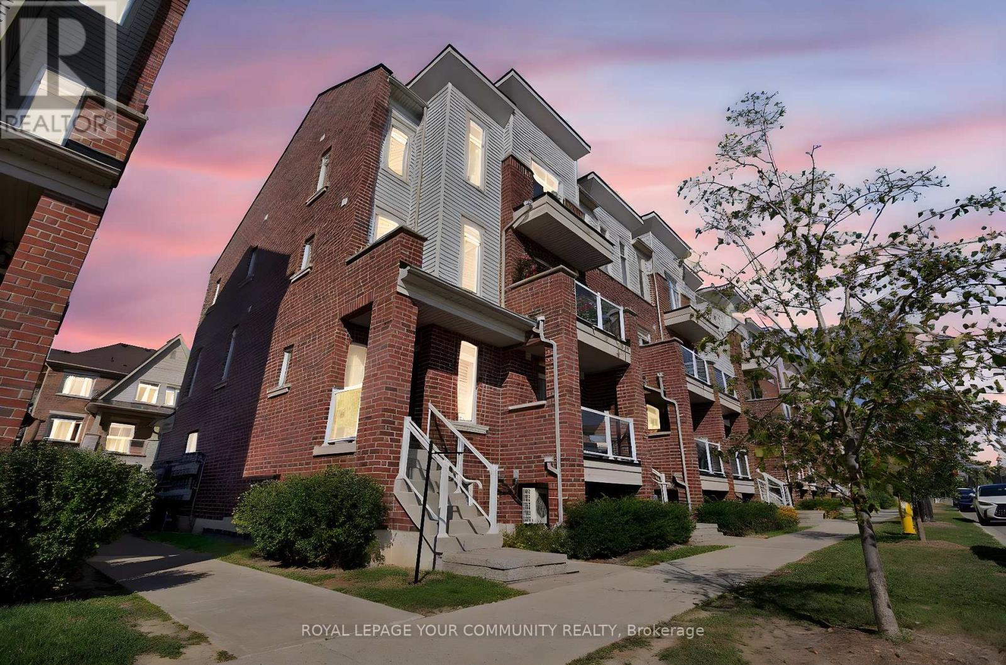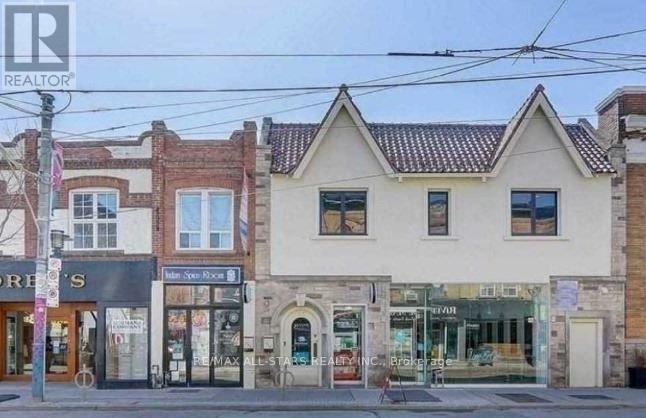79 Greenock Avenue
Toronto, Ontario
This lovingly maintained 3-bedroom bungalow offers the perfect blend of comfort, convenience, and versatility, making it an ideal home for families, students, or those looking for extra living space. This homes location is unbeatable! Steps to Heather Height's junior public school & park, Henry Hudson middle school, Curran Hall community center, tennis courts, dog park and transit. Minutes from Highway 401, University of Toronto Scarborough Campus, Centennial College Pan AM Aquatic Centre, theatres and shopping. The TTC is within walking distance, the Guildwood GO station is a 10 minute drive south, providing easy access to the rest of the city. The bright and inviting main floor features a spotless well equipped kitchen, offering ample storage & counter space perfect for preparing meals and hosting guests. The layout allows for seamless transitions between the kitchen, dining, and living areas, creating an ideal space for both everyday living and entertaining.The finished basement adds value and great potential, offering a second smaller kitchen, two additional connected bedrooms, a bright, spacious family room, and a three piece bath. Perfect for multi-generational living, hosting friends and family, home office or gym space! A fantastic teen retreat or guest suite with a back entrance for easy access and privacy. Outside, enjoy the serene backyard space, perfect for outdoor gatherings or quiet evenings. Whether you're looking to settle in a quiet family-friendly area or need a home that offers flexibility and proximity to amenities, this bungalow has it all. Dont miss out on the opportunity to make this charming home yours! (id:60365)
896 Darwin Drive
Pickering, Ontario
Brand new laminate flooring on 2nd floor, freshly painted throughout, professionally landscaped backyard (2024), modern 6-piece ensuite bath (2023). Located in a highly sought- after neighborhood of top-rated Gandatsetiagon Public School district, this meticulously maintained 4+2 bedroom, 4-bath double garage detached home's main floor boasts a bright, open-concept living & dining area w/ brand new modern light fixtures, a separate family room w/ a gas fireplace, spacious kitchen w/ ample storage overlooking the breakfast area, which opens to a professionally landscaped backyard (2024). Crown mouldings throughout & large windows fill the home with natural light throughout the entire home! Upstairs, brand new warm laminate flooring welcomes you, the primary bedroom features welcoming french doors, a bay window w/east-facing light, a walk-in closet, & recently renovated modern 6-piece ensuite (2023). Three additional spacious bedrooms all offer generous closet space & ample amount of natural light from large windows. The finished basement includes a large rec area perfect for entertainment or children to play, two additional bedrooms for private office and gym & a waterproofed cold room (2018). Enjoy an in-ground sprinkler system both front & back, a gas BBQ line for your summertime entertainment in beaultifully landscaped backyard (see pictures for how it looks like in summer). With a thoughtful layout, modern upgrades, and an unbeatable location, this home is perfect to be your next family home. (id:60365)
605 - 899 Queen Street E
Toronto, Ontario
Your Private Retreat Above the Energy of Queen Street. Life at the corner of Queen and Logan is always buzzing, but inside Unit 605 you'll find calm, comfort, and a layout that makes sense. This 611-square-foot, 1-bedroom, 1-bath home was designed to feel welcoming and livable, never like a downtown shoebox. The entryway separates the bathroom from the living area, the kitchen sits at the centre of the unit for cooking and gathering, and the bedroom offers a quiet retreat away from street activity. High ceilings and natural light make the space feel open and airy, while the top-floor location adds privacy along with sweeping north-facing views over treetops and the neighbourhood. From here, you'll catch glowing sunsets and a unique cross-section of the city that feels both vibrant and peaceful. A custom kitchen island doubles your counter space and storage, perfect for dinner prep or casual drinks with friends. The in-unit storage locker makes it easy to tuck away skis, camping gear, and all the seasonal extras Toronto life requires. The building itself is equally thoughtful. Host rooftop dinners under the city lights, enjoy a spotless gym, fire up the BBQ terraces, or take advantage of the dog wash after a park visit. Parcel lockers, bike storage, and attentive management keep day-to-day living seamless, while the community lounge and engaged board foster a true sense of connection among neighbours. Step outside and you are in the heart of Leslieville. Morning coffee at Isle of Coffee, dinner at Lake Inez, tacos at El Hijo de Tizoc, or a pint at Black Lab or Avling, all just minutes away. Stock your fridge at Rowe Farms or Farm Boy, stretch your legs at Jimmy Simpson Park, or bike to Woodbine Beach. Downtown is only 15 minutes by streetcar or bike, though the neighbourhood vibe makes it hard to leave. Unit 605 is a peaceful city home that balances lifestyle, convenience, and comfort. (id:60365)
19 Teardrop Crescent
Whitby, Ontario
Beautifully updated 3 bedroom, 3 bath Brookfield family home nestled in a sought after Brooklin community! Upgrades throughout this immaculate home featuring an open concept main floor plan with gleaming hardwood floors including staircase with wrought iron spindles, extensive california shutters throughout, spacious living room with shiplap feature wall & elegant dining room with vaulted ceiling, palladium window & backyard views. The custom gourmet kitchen boasts quartz counters, stunning backsplash, upgraded ceramic floors, centre island with breakfast bar, pantry & sliding glass walk-out to the manicured backyard with large deck, perennial gardens & mature trees for privacy! Convenient main floor laundry with garage access. Upstairs you will find additional living space in the impressive family room with cozy gas fireplace & pot lights. 3 spacious bedrooms including the primary retreat with walk-in closet & spa like 4pc ensuite complete with granite vanity, corner soaker tub & glass shower. 2nd bedroom offers a semi ensuite! Unspoiled basement awaits your finishing touches & has great above grade windows & built-in shelves for added storage. Situated steps to schools, parks, rec centre, transits & downtown shops. Mins to hwy 407/412 for commuters! (id:60365)
23 Blacksmith Lane
Whitby, Ontario
Welcome to this beautifully updated 3-bedroom, 3-bath home in one of Whitby's most desirable neighbourhoods. Step through the front door into a bright foyer with soaring vaulted ceilings, a large window that fills the space with natural light and a pass-through view to the upstairs, setting the tone for the openness throughout the home. The freshly painted main floor features modern vinyl plank flooring and updated lighting, while a 2-piece bath and versatile front room offer the perfect spot for a formal dining area or flexible living space. At the heart of the home, the chefs kitchen shines with a built-in microwave, gas stove, and double oven, ideal for baking and entertaining. There's plenty of space for a table as well as bar seating with an open view to the cozy living room where a gas fireplace adds warmth and charm. Just off the kitchen the patio doors, replaced in 2023, extend your living space outdoors to a private backyard retreat, complete with gazebo, perfect for summer evenings or hummingbird watching. Upstairs, convenience and comfort continue on the upper-level. The spacious primary suite offers a walk in closet, 4-piece ensuite and is conveniently located next to the upstairs laundry room. The second bedroom is enhanced by a striking arched window with newly installed premium electric shade blinds. Both 2nd and 3rd bedrooms share a well-appointed 4-piece bath. The fully finished basement expands your living space with a large rec room for endless possibilities. The basement office is currently used as an additional bedroom. Added features include inside access to the 1.5-car garage, central vac, updated garage door, and driveway parking for up to four vehicles. More than just a house, this is a home designed for gathering, growing, and making memories, all within a community where parks, trails, schools, shopping, and transit are right at your doorstep. Turn the key, and you're home. (id:60365)
3 - 349 Woodbine Avenue
Toronto, Ontario
This beautifully updated unit boasts a bright, open-concept layout with elegant hardwood floors throughout. The sleek, modern kitchen features a stylish center island and high-end stainless steel appliances, perfect for both cooking and entertaining. Offering two spacious bedrooms and a contemporary 4-piece bathroom, this unit provides both comfort and functionality.. Sqft Aprox 750. (id:60365)
11 Empson Court
Ajax, Ontario
This Beautiful Home in Prime South Ajax by the Lake! Featuring 4+1 bedrooms, a premium pie-shaped lot, and a custom kitchen with quartz counters, centre island, pantry, and mosaic backsplash. Bright open-concept layout with hardwood floors, porcelain tiles, and California shutters. Landscaped cul-de-sac lot with double driveway and no sidewalk. Includes a stunning legal basement apartment 1bedroom and 1 den with separate entrance, perfect for extra income! Just a short walk to Lake Ontario, parks, schools, GO Train, Hwy 401, shops, and more. A fantastic opportunity for first-time buyers and investors alike! (id:60365)
1702 - 3220 Sheppard Avenue E
Toronto, Ontario
This spacious and modern unit offers a functional layout with 9ft ceilings, large interior living + balcony. All rooms are sun filled and has good ventilation. Open concept living and dining room with floor to ceiling windows. Two, very spacious bedrooms with excellent unobstructed views, master bedroom has walk-in closet. Lot of upgrades such as upgraded washrooms, kitchen with backsplash, modern faucets, island etc. Carpet free unit which comes with one parking and locker. Excellent amenities including Guest suite/theatre rm/Children's play rm/private business rm/Game rm-Library/Fitness Centre Saunas/party rm! Security-Concierge. Close to all the amenities, neat to Walmart, lots of restaurants, grocery stores etc. Few mins to Fairview Mall or Scarborough Town center, Few mins to Hwy 401, TTC right at the doorstep. Super convenient location !!! (id:60365)
2 Plantation Court N
Whitby, Ontario
Welcome to this spacious freehold townhouse situated on a premium corner lot in one of Whitbys most sought-after communities. Offering abundant natural light and showcases a contemporary-style layout designed for both functionality and elegance. This home has a finished lower level for extra living space, and a private huge backyard perfect for entertaining. The corner-lot position provides extra windows, enhanced privacy, and a more expansive feeling. Ideally located in a prestigious, family-friendly neighbourhood, residents will appreciate proximity to top-rated schools, parks, shopping, and convenient transit options. Recent upgrades include an EV rough-in, a brand-new furnace, and a new washer, giving you peace of mind and future-ready convenience. This is a rare opportunity to secure a stylish, move-in-ready townhouse in a prestigious location that combines comfort, community, and long-term value. (id:60365)
2574 William Jackson Drive
Pickering, Ontario
**READY TO BREAK FREE FROM THE CONDO CROWD, BUT NOT QUITE READY FOR A DETACHED?** Meet the perfect blend of space, style, and affordability in this stunning, rarely-offered premium END-UNIT townhouse which feels like a SEMI! Located in prime Duffin Heights, this meticulously-maintained, family home comes with thoughtful design elements to elevate the home's aesthetic and make it truly one-of-a-kind: the kitchen showcases a unique feature wall, adding warmth & character, while the primary bdrm boasts tasteful wainscotting, creating a cozy and sophisticated atmosphere. Enjoy an abundance of natural light with its numerous oversized windows and a desirable NE exposure. What sets this home apart from the rest is its walk-out, covered balcony overlooking a serene and unobstructed view of the golf course and park providing a peaceful & private retreat for your morning coffees or evening BBQs.It offers approx. 1,200 sqft, a 2nd flr laundry and many extra upgrades: new light fixtures throughout, new backsplash in kitchen, upgraded kitchen hardware, soaring 9-ft ceilings that enhance the open-concept main floor and extended ceilings in both bdrms(12ft).It comes w/ 2 surface PKG SPOTS and one spot is already rented at $100/month offsetting the already super-affordable maintenance fees.(Going rate currently $120)Family-friendly, quiet neighborhood with several parks and its own playground 1 min walk away, walking distance to newly-built Lakeridge Medical Center,2 min drive to Seaton Centre Plaza, 7-min drive to the 401/407,10 min to Pickering GO Stn. Enjoy the waterfront trail/beach at Frenchman's Bay, just 10 min away. Banks/LCBO 5 min. Golf 4 min walk. Grocery stores: No Frills, Blue Sky Supermarket & Food Basics are 5 min away, and Costco Ajax is a quick 10-min drive. Excellent Schools:Valley View PS & Pine Ridge S.S. (9 mins)Spend more time on what you enjoy as maintenance fees cover landscaping/snow plowing of walkways.This true gem and turn-key home is waiting for you! (id:60365)
104c - 717 Queen Street E
Toronto, Ontario
For Lease: Unit 104C 717 Queen Street East, TorontoMain-Floor Commercial Unit | Approx. 400 Sq. Ft.Unit 104C is a main-floor commercial space of approximately 400 sq. ft., ideally located at the rear of the building with convenient access to the drop-off/pick-up area. This prime location makes it well-suited for a personal care shop, delivery-oriented business, or other service-based operations.Features:Approx. 400 sq. ft. with an open floor plan9-foot ceiling with natural light from a windowIn-unit sink for added functionalityConvenient rear access for deliveries and customer drop-offBuilding Amenities:Shared kitchenette within the buildingHVAC system with ultraviolet air purificationIntercom entry and security systemSecurity cameras throughout common areasCleaning service for common elementsRecently renovated building throughoutLocation Highlights:Situated in the heart of Leslieville, surrounded by shops, restaurants, and a vibrant community. The property benefits from strong pedestrian activity and excellent public transit access.Uses:Suitable for retail, professional office, personal service, and other permitted commercial uses as per zoning. (id:60365)
412 - 286 Main Street
Toronto, Ontario
Brand New Stunning Condo Located In The Prominent East End Of The Danforth Neighborhood. This Spacious Two Bedroom Condo Offers A Functional Open Concept Layout With Beautiful Aesthetic Finishes In A Building With Great Amenities. Attention To Details Throughout The Suite. All Appliances are In Suite and Upgraded. The Subway And Go Station Are Across The Street. Walking Distance To Many Lifestyle Shops and Restaurants. One Underground Parking Spot Included. (id:60365)

