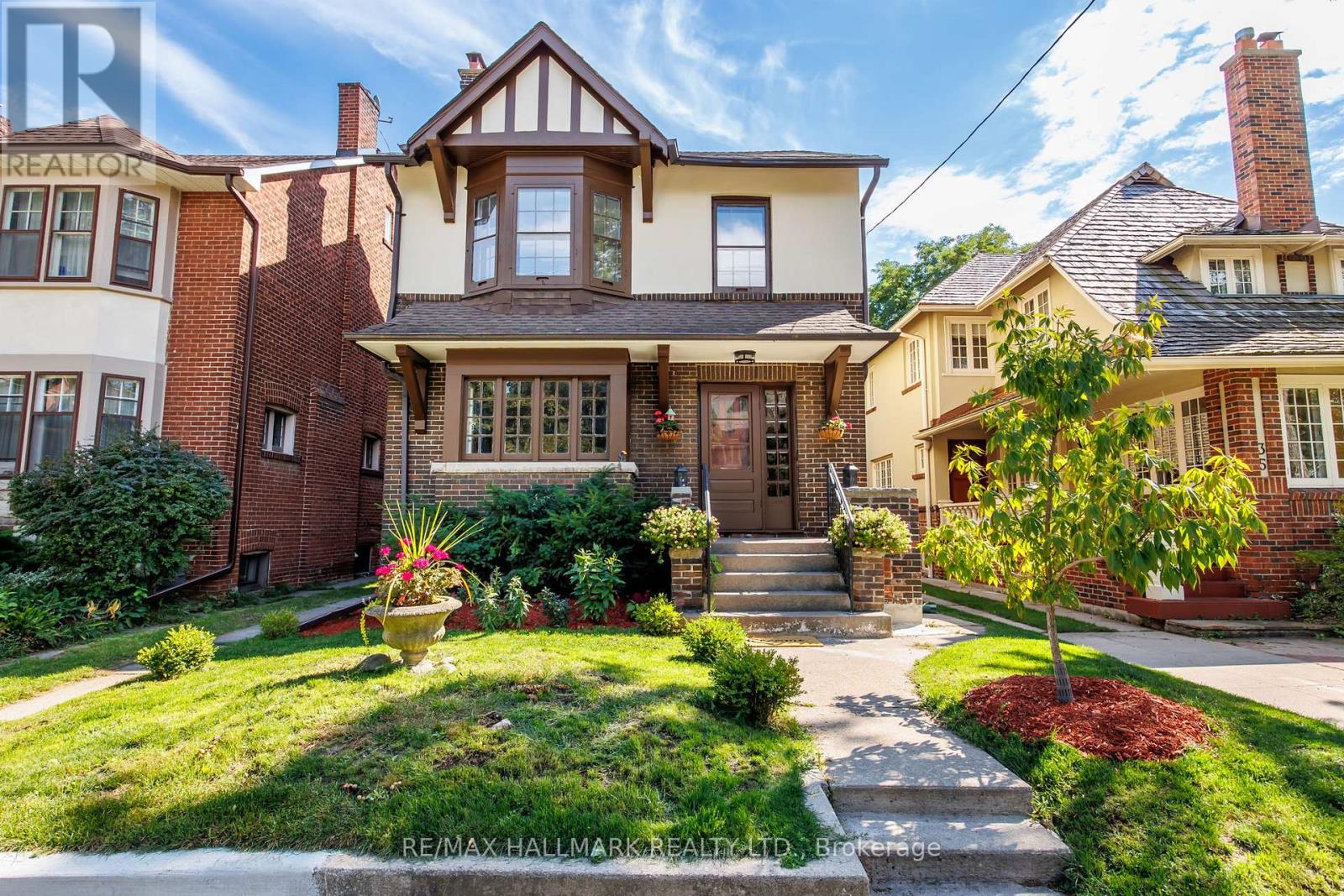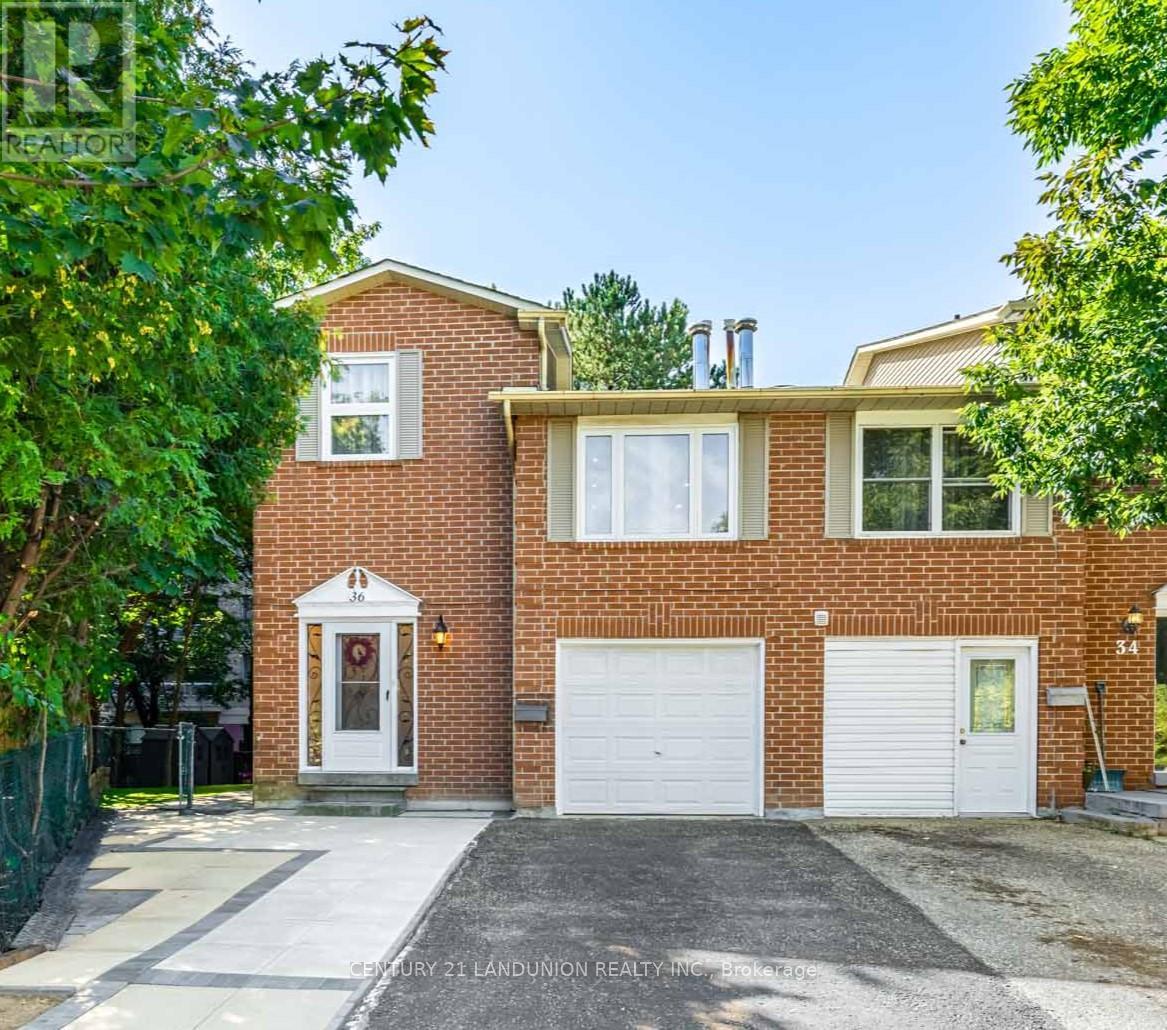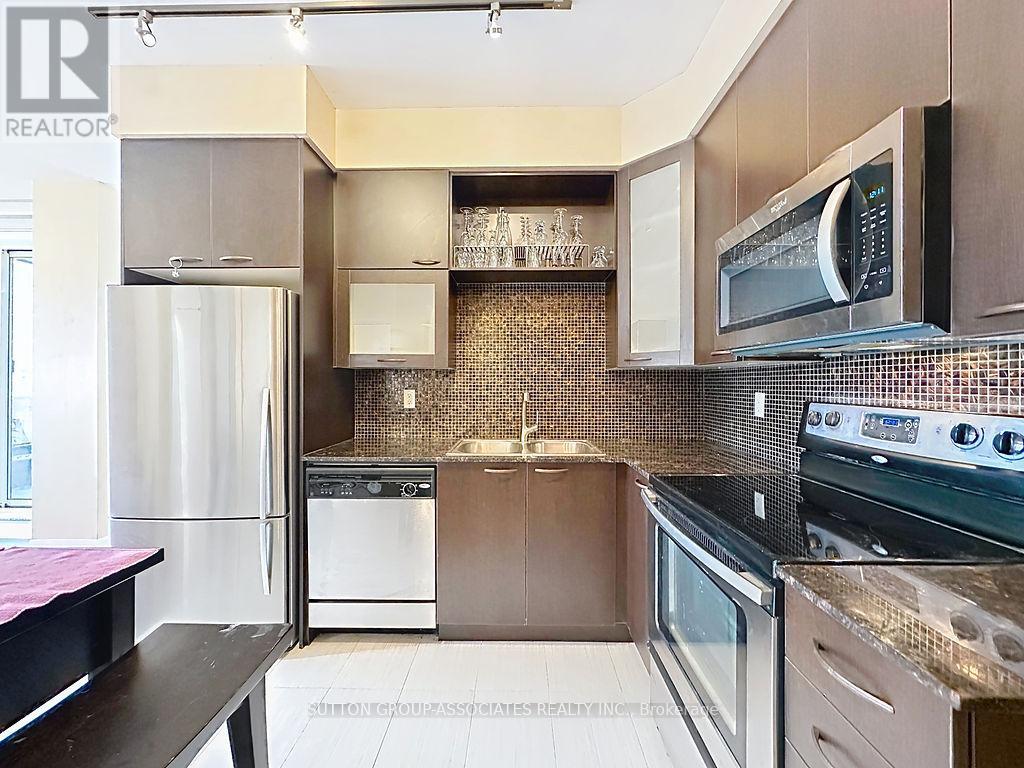158 Woody Vine Way
Toronto, Ontario
Beautiful newly renovated turnkey condo townhouse in sought after Bayview Village! With a total 4 bedroom (3+1) and 3 (2+1) bathroom and almost 1500 Sq Ft (including basement) of total living space this home is perfect for large families. Upon entering you are greeted with a large foyer space with newly installed vinyl flooring and pot lights throughout leading to the combined living and dining space with a walkout to the covered backyard space. The kitchen space has stone countertop with backsplash and newly installed cabinets. The second floor has 3 spacious bedrooms with large windows and a shared updated 3-piece bathroom with tiled floors, stone countertop and glass shower with tiled wall. The finished basement has a large rec room space with a 3-piece bathroom and a bedroom with a walk-in closet and pot lights throughout, perfect for overnight stays when guests are visiting. Conveniently located within steps to the ttc and walking distance to go station, parks, schools, library, restaurants and shops. Less than 15 min driving distance to Hwy 401 and 404, York University Glendon Campus, Seneca Newnham Campus, North York General Hospital, Fairview Mall, Ikea and much more. Don't miss your chance to make this your new home. Condo fees include: Water, Cable TV, Common Elements, Visitor Parking and Building Insurance. (id:60365)
8 Topaz Gate
Toronto, Ontario
Excellent Location! Famous Ayj ( 28/746 )& Zion Heights School! This spacious 5-level backsplit semi feels like a detached home with its wider and longer driveway offering parking for up to 5 cars. Enjoy a 4-piece ensuite in the upper-level primary bedroom-an uncommon feature in similar homes. Three separate entrances to independent units (upper, lower, and basement)- ideal for a large family, nanny suite, or excellent potential for rental income-Family-Sized Kitchen W/ Granite Counter Top & Elegant Cabinets. Hardwood Flr In Main & Upper Level. Laminate Flr In Lower Levels. Roof & Gutter ( 2020 ) Very Spacious,Clean,Cozy. Practical Layout. Close To Ttc/Yrt/Mall/Schools/404. (id:60365)
410 Roxton Road
Toronto, Ontario
Currently set up as a legal Duplex, perfect for professionals or for multi- generational living. Both units are beautifully finished with wood floors and wood cabinetry in the kitchen, bathrooms are spacious with heated floors. The top floor unit has an oversized deck with a BBQ, the main floor is currently a one bedroom but with a little work could be turned into a two bedroom with extra living space and office (speak to LA). Looking for a single family home in Little Italy? This easily converts back to a one family, fully detached home (just under 3000 sqft) with parking nestled in between some of Toronto's most sought after neighbourhoods! (id:60365)
33 Austin Terrace
Toronto, Ontario
Welcome to this charming all-brick detached 4-bedroom residence nestled in one of Torontos most sought-after neighbourhoods. Offered in original condition, this home is filled with character and brimming with potential an exceptional opportunity to renovate, restore, or reimagine into the perfect family home. Timeless architectural details include elegant wood trim, French doors, wainscoting, and updated vinyl floors (2024). A generously sized sunroom on the main floor offers abundant natural light and flexible living space. The second floor features new carpet (2025), adding warmth and comfort. The spacious, separate-entrance unfinished basement offers good ceiling height, making it ideal for future conversion or in-law suite potential. The basement was professionally waterproofed in 2025. Additional recent upgrades include freshly painted interiors and exterior (2025). The fireplace has never been used by the owner and is being sold in 'as is' condition, with no warranties expressed or implied.The kitchen and laundry appliances, oven, dishwasher, dryer, fridge along with window coverings, were all replaced in 2024. Enjoy a sunny, south-facing backyard, mutual drive with garage, and the possibility of front yard parking. Located in the coveted Hillcrest School District and just minutes from top private schools (BSS, UCC, RSGC), this home is also walking distance to the subway, St. Clair West and Dupont & Bathurst shops, Wychwood Library, Wychwood Barns, Casa Loma, nearby parks, ravines, and more. (id:60365)
36 Levitt Court
Toronto, Ontario
Welcome To This Exquisitely Renovated Home In The Heart Of North York Tucked Away On A Quiet Cul-De-Sac, This Stunning Property Showcases A Top-To-Bottom, Back-To-The-Studs Renovation With Premium Modern Finishes And Exceptional Craftsmanship Throughout. Set On A Rare, Oversized Pie-Shaped Lot, The Home Offers An Expansive Backyard Ideal For Entertaining, Relaxing, Or Creating Your Dream Outdoor Space. Step Inside To A Bright, Open-Concept Layout Designed For Contemporary Living. Enjoy The Newer Windows, Appliances, And Thoughtfully Selected Upgrades At Every Turn. The Home Features Direct Access From The Garage And A Separate Entrance To A Walk-Out Basement Offering Incredible Potential For An In-Law Suite Or Rental Income. Meticulously Maintained And Move-In Ready, This Is A Rare Opportunity To Own A Turn-Key Property In One Of North York's Most Desirable Neighborhoods. (id:60365)
603 - 500 Sherbourne Street
Toronto, Ontario
Welcome to The 500 by Times Group, a modern condo residence in North St. James Town, Toronto. This beautifully designed 2-bedroom, 2-bathroom suite on the 6th floor features a split-bedroom layout for optimal privacy, a spacious primary bedroom with a 3-piece ensuite, and large windows in both bedrooms. The open-concept dining area walks out to a private balcony, while the separate living room is filled with natural light. The contemporary kitchen boasts stainless steel appliances, quartz countertops, and a stylish backsplash. Additional highlights include ensuite laundry, ample closet space, one underground parking space, and a locker. Residents enjoy premium amenities such as a 24/7 concierge, gym, party and meeting rooms, games room, and visitor parking. Ideally located near Sherbourne and Wellesley subway stations with easy access to the DVP, and just minutes from Rosedale, Riverdale, Yorkville, downtown, shops, cafes, grocery stores, and parks. (id:60365)
113 Rumsey Road
Toronto, Ontario
Welcome home to 113 Rumsey Road in the heart of South Leaside! This beautifully updated 3-bedroom, 2-bathroom semi-detached gem sits on a sunny corner lot directly across from Trace Manes Park, home to tennis courts, a baseball diamond, splash pad, playground, and the cherished Leaside library. Step inside to bright, elegant principal rooms with new hardwood floors and an open-concept kitchen featuring a quartz centre island, perfect for everyday living and effortless entertaining. A rear mudroom leads to a spacious, fully fenced backyard, perfect for family gatherings, gardening, or play. Upstairs, you'll find three generously sized bedrooms, while the finished lower level offers a versatile recreation room, laundry area, and a convenient two-piece bathroom, ideal as a family hangout, home office, or guest suite. Outside, enjoy the convenience of a private front drive and detached garage, a rare find in this sought-after neighbourhood. This property also comes with a laneway housing report, opening the door to exciting expansion potential or a future income-generating suite. Enjoy access to top-tier schools, including Rolph Road Elementary, Bessborough Middle School, and Leaside High School. Walk to Bayview Avenue's vibrant shops and restaurants, explore nearby ravine trails, or hop on the new Crosstown LRT. With quick access to the Bayview Extension and DVP, commuting downtown is easy and efficient.A rare opportunity to own a move-in-ready home with room to grow, where lifestyle, location, and potential await. Perfect for first-time buyers, downsizers, or those seeking a stylish condo alternative. (id:60365)
209 - 160 Baldwin Street
Toronto, Ontario
Welcome to Unit 209 at the Kensington Market Lofts, a true hard loft in one of the most sought-after buildings in Toronto. This big, bright, south-facing residence blends historic character with modern upgrades, located in the absolute pulse of the city's cultural core. The suite features an upgraded gourmet kitchen with a Dacor induction cooktop, ensuite laundry, and two bathrooms. Flooring is premium throughout: hardwood on the stairs and second floor, and bamboo on the main level. A coveted parking space and locker are included. Residents also enjoy access to a beautifully designed shared courtyard - a rare amenity in a loft conversion. Award-Winning Heritage Conversion Originally built in 1911 as a warehouse for the Koffler Furniture Company, the building was Later repurposed as a public school in 1921 and most recently occupied by George Brown College. Redeveloped as the Kensington Market Lofts, the project earned both the Heritage Toronto Award of Excellence (2006) and the City of Toronto Architecture and Urban Design Award (2007) for its outstanding design and preservation of architectural character. Unbeatable location - walk and bike score: 100. Steps to award-winning restaurants, the University of Toronto, top hospitals, MaRS Discovery District, little Italy, Chinatown, the Annex, Queen West, the AGO, Trinity Bellwoods, and of course, Kensington Market itself. With soaring ceilings, oversized windows and a sunny south-facing exposure, this loft is the perfect blend of history, culture and contemporary living. (id:60365)
712 - 503 Beecroft Road
Toronto, Ontario
Amazing Concdo in the heart of North York with clear west view. split layout two bed rooms.Combined Living and Dining area with walk out to balcony.Step away from resturants,shopping centres, Finch Subway Station VIVA,YRT.Close to parks,North York library and school and many more...fully furnished.Locker, Parking ,Heat,AC,Water,Hydro included.An Unfurnished option is also available upon negotiation (id:60365)
903 - 208 Queens Quay W
Toronto, Ontario
Welcome to Waterclub Condos at Queens Quay and York Street. This bright, newly renovated 1 bedroom plus den plus solarium suite offers 839 square feet of functional living space with modern finishes and spectacular southeast lake views. The layout features floor to ceiling windows, a private balcony, two full bathrooms, a versatile den, and a sun filled solarium perfect for a home office or sitting area. One parking spot, a storage locker, and maintenance fees that include all utilities add convenience and value. Waterclub residents enjoy exceptional amenities including a 24 hour concierge, fitness centre, indoor and outdoor pools, sauna, party room, and guest suites. Steps to the Harbourfront, Rogers Centre, Scotiabank Arena, the Financial and Entertainment Districts, transit, restaurants, and shopping, this suite offers the best of waterfront living in downtown Toronto. (id:60365)
690 Adelaide Street W
Toronto, Ontario
Live in the heart of Queen West in this charming, newly refreshed 2+1 bedroom century home. Featuring brand-new floors, fresh paint, and sound-insulated walls, this stylish freehold townhouse blends vintage character with modern updates. The main level boasts high ceilings, a bright living/dining area, and a functional kitchen with room to personalize. Upstairs, find two bedrooms and a spacious deneasily converted back to a third bedroom. The basement includes a separate front entrance, offering income or in-law suite potential. Bonus: future opportunity to add a third level. A rare, adaptable space in one of Torontos most vibrant and walkable neighbourhoods. Steps to Trinity Bellwoods Park, Ossington, and Queen Wests top cafés, shops, and restaurants. Enjoy brunch at Mamakas, seafood at Prime, and coffee at La Sirena or FIKA. Walk to galleries, boutiques, and live music spots. TTC is at your door, and the areas Walk Score is exceptional. A rare opportunity to live in one of Torontos most dynamic and walkable communities. (id:60365)
523 Fairlawn Avenue
Toronto, Ontario
Perfectly situated on one of Avenue/Lawrences most sought-after streets, this beautiful family home combines timeless elegance with thoughtful design. From the moment you enter, the grand, sun-filled foyer sets the tone, leading to a sophisticated living room with a tray ceiling, crown moulding, expansive windows, and a cozy gas fireplace. Seamlessly connected, the dining room offers the ideal setting for hosting and entertaining. The eat-in kitchen is a chefs delight, featuring stone countertops, premium stainless steel appliances, and a walkout to a spectacular landscaped backyard. Enjoy a spacious deck with sleek glass railings, a lower-level patio seating area, and lush greenery perfect for summer gatherings. Connected to the kitchen is a large, sunken family room with a double-sided fireplace, gleaming hardwood floors, pot lights, and crown moulding, creating a warm and inviting space for everyday living. Upstairs, the primary retreat offers a serene escape with a luxurious 6-piece ensuite bath and a large walk-in closet. Three additional well-proportioned bedrooms, two further bathrooms, and a convenient second-floor laundry room provide exceptional functionality for a growing family. The expansive lower level boasts a versatile recreation room, an additional bedroom and bathroom, ample storage, and great ceiling height. A two-car garage completes this incredible offering. Just steps from Avenue Roads vibrant shops and restaurants, schools, and beautiful parks, 523 Fairlawn Avenue delivers the perfect balance of comfort, style, and location. (id:60365)













