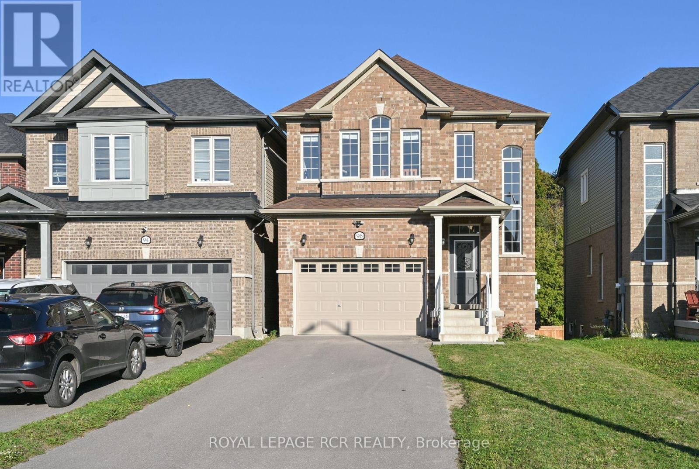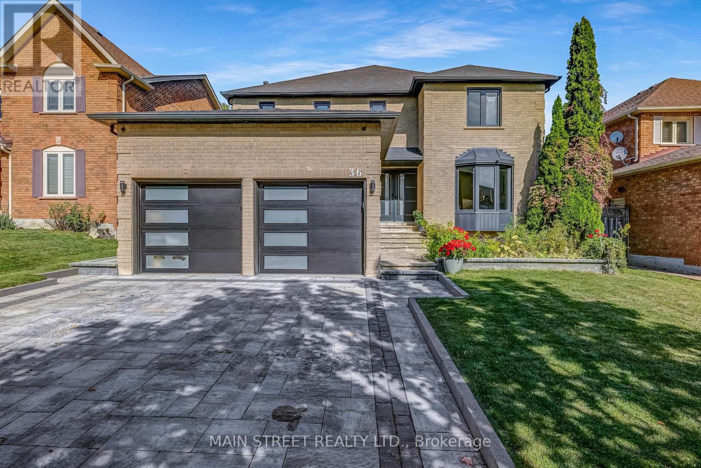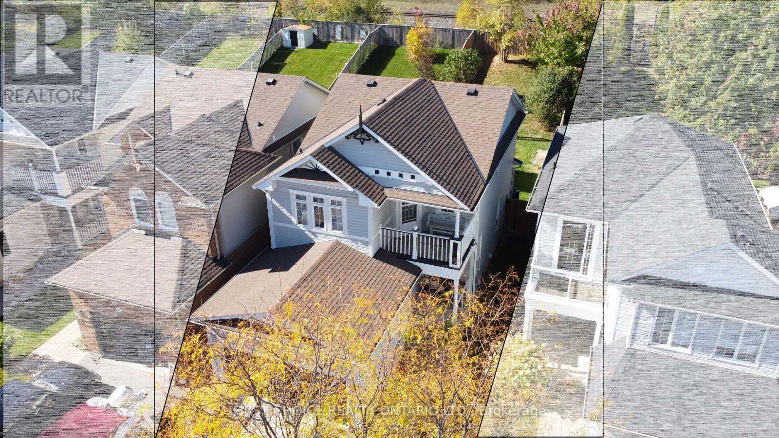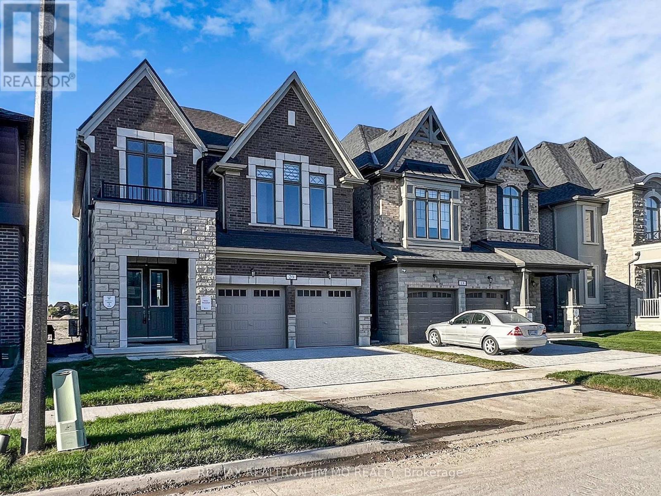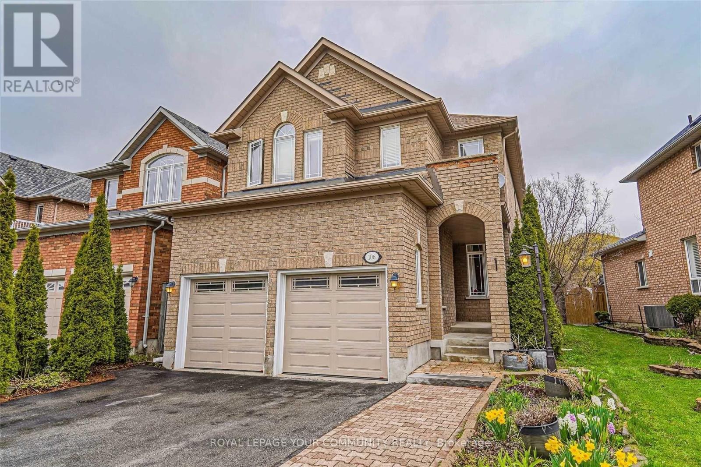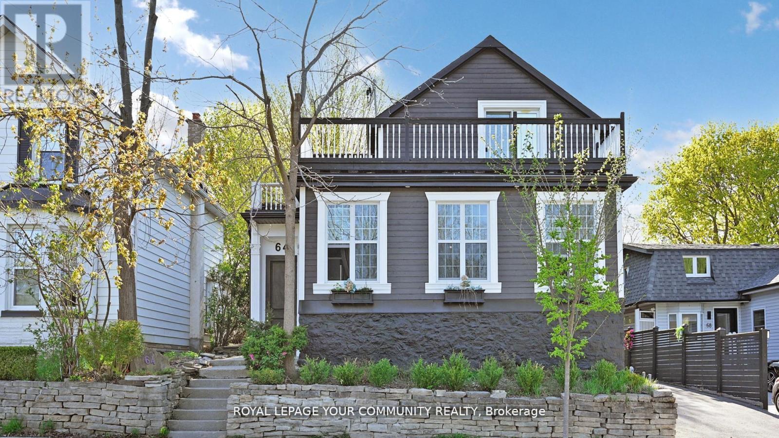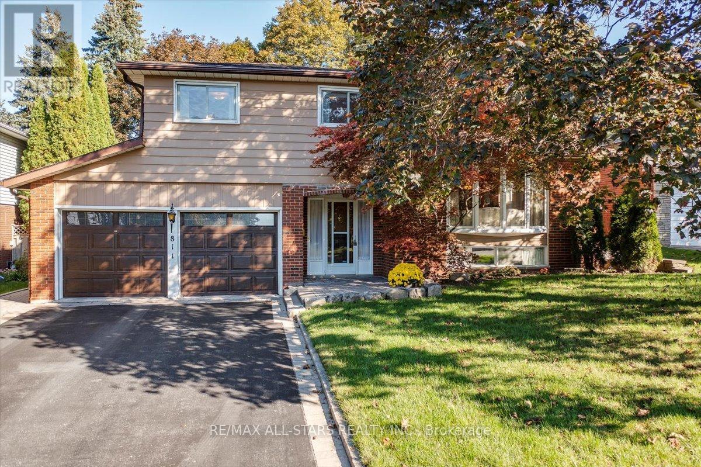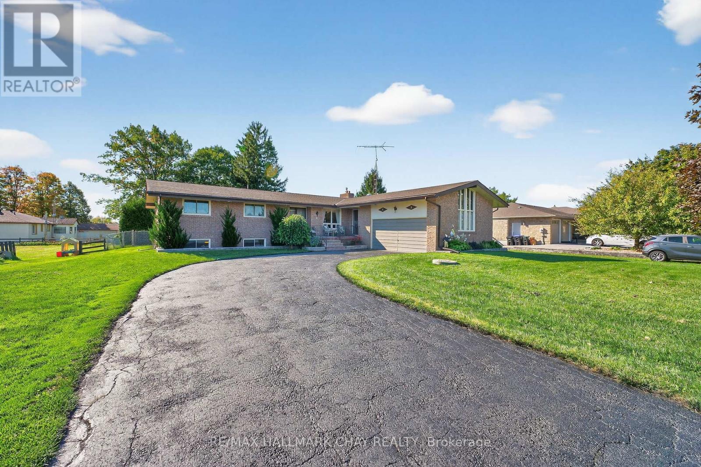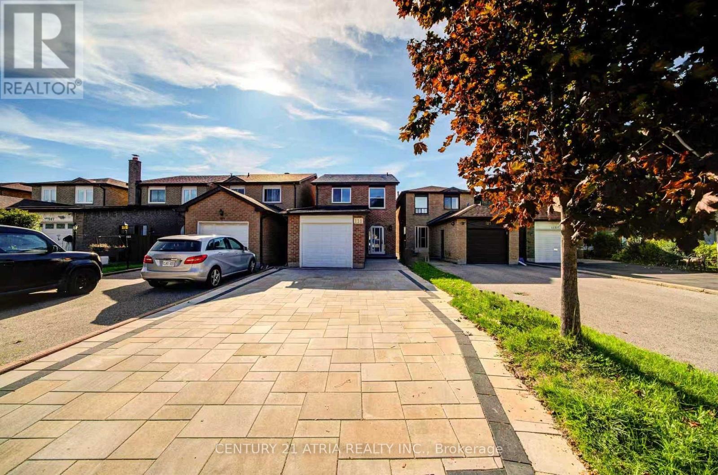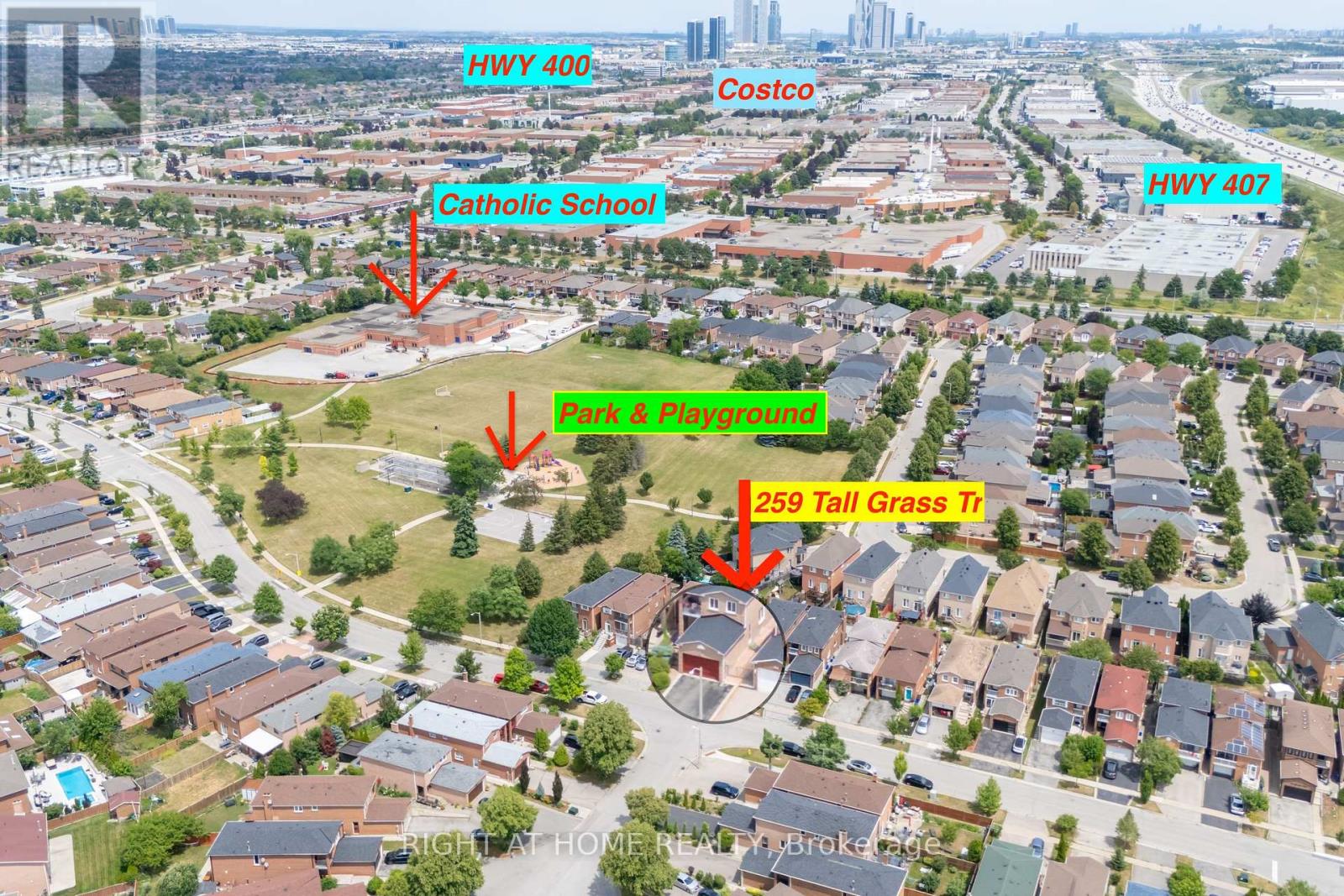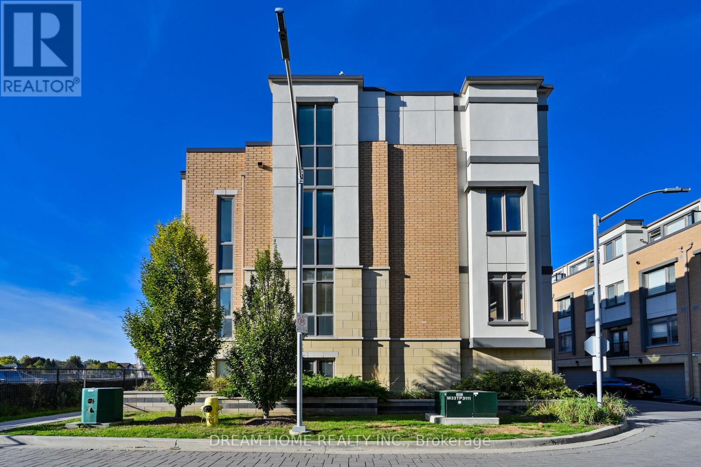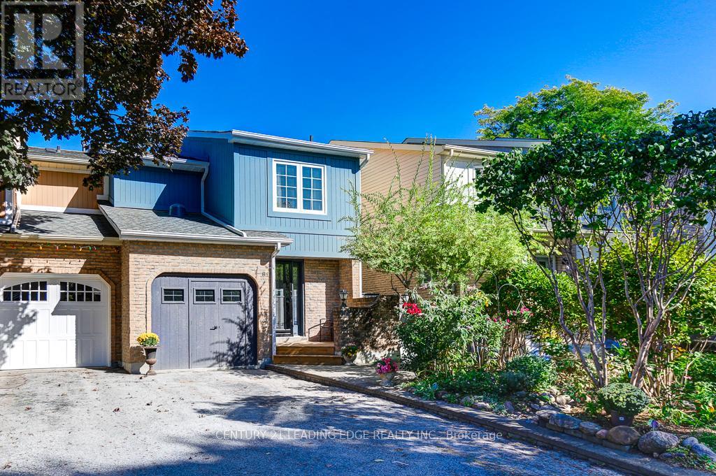96 Wood Crescent
Essa, Ontario
Thoughtfully designed for modern family living, this beautiful all-brick 2-storey home offers the perfect blend of comfort, function, and outdoor space. Built in 2021 and nestled on a rare 174 ft deep lot backing onto peaceful greenspace and walking trails, it's a private backyard oasis where kids can play, parents can unwind, and the whole family can enjoy time together inside and out. Step inside to a welcoming foyer with soaring 18 ft ceilings and oversized windows that fill the home with natural light. The main floor open concept layout perfect for busy family life and weekend entertaining. At the heart of the home is a stylish kitchen with quartz countertops, white cabinetry, stainless steel appliances, and a large island with breakfast bar seating. The adjoining dining area walks out to a balcony with tranquil views - ideal for morning coffee or family dinners with a sunset backdrop. Upstairs, you'll find 3 generous bedrooms, including a serene primary suite with walk-in closet and spa-like ensuite featuring a soaker tub, double vanity, and glass-enclosed shower. The unfinished walkout basement with bathroom rough-in offers amazing potential - whether its a playroom, home gym, in-law suite, or media room. The possibilities are endless. Located in a friendly, well connected neighbourhood just minutes from schools, shopping, parks, major highways and Base Borden, this home combines peaceful living with everyday convenience. ** This is a linked property.** (id:60365)
36 Nelson Circle
Newmarket, Ontario
Rarely does a home this spectacular come along! Prepare to be captivated from the moment you step through the grand front entrance of this stunningly renovated executive home in Newmarkets prestigious south end! Every inch of this home has been thoughtfully designed and professionally finished with the highest quality craftsmanship and materials. Showcasing gorgeous hardwood floors, a custom staircase, designer feature walls and luxurious flat ceilings with pot lights throughout, this home is a masterclass in modern elegance. The chef-inspired kitchen is the heart of the home and is perfect for entertaining or enjoying family get-togethers. The spa-like bathrooms throughout offer a retreat from the everyday. Work from home in style with a private main-floor office or unwind in the fully finished basement featuring a spacious recreation area, 5th bedroom, and 3-piece bath ideal for guests or growing families. The show-stopping exterior is finished with trendy, maintenance-free Permatint stain, designed to never peel or fade, ensuring timeless curb appeal for years to come. No detail has been overlooked. No corner left untouched. This is not just a home its a lifestyle. Your dream home awaits! (id:60365)
42 Gunning Crescent
New Tecumseth, Ontario
If you're tired of jostling cars in the winter, fighting to put your kids' bikes safely in the garage, while also trying to fold interdimensional space so you can also fit your tools in there, etc. If the thought of a "huge" 15 ft deep townhouse yard is too small and you want more yard space, then this truly comfortable family home is waiting for you! Located on a friendly street, this 3-bedroom home features an extra-deep yard, an ensuite bath, a balcony, and a recreation room. Enjoy family dinners in the dining room, breakfast in the breakfast area, and steps from the walkout to the deep yard. The newly finished recreation room, with an electric fireplace, is the perfect place to enjoy family games and activities. Enjoy your morning coffee or after-dinner coffee on the 2nd-level balcony. This home is located just a short stroll to shopping, grocery stores, banks, medical services, daycare facilities, parks, and the community library and recreation centre. Furnace and A/C replaced 7 years ago. Shingles, approximately. 7-8 years. (id:60365)
20 Nanhai Avenue
Markham, Ontario
Welcome to this brand new Union Village double garage detached home in the prestigious Angus Glen Community, offering nearly $200,000 in premium builder & seller upgrades and full Tarion warranty for complete peace of mind. Designed for modern family living, this residence showcases 10 ft ceilings on the main floor and 9 ft ceilings on the second, creating a bright and airy atmosphere throughout. The home boasts two master suites with ensuite full bathrooms, raised doors and archways, wide-plank engineered hardwood flooring, upgraded porcelain tiles, frameless glass showers, smooth ceilings, and upgraded Berber carpet on the second floor. The gourmet kitchen is equipped with top-of-the-line appliances, elegant quartz countertops, and designer backsplash extended to all bathrooms, blending functionality with style. The exterior features a stone and brick façade, grand double-door entrance, interlock driveway, and a private cedar deck backing onto green space, offering both curb appeal and serene outdoor enjoyment. This north-south facing home ensures optimal natural light and comfort year-round. Located in the heart of Union Village, residents enjoy access to Angus Glen's renowned top-ranked schools, community parks, golf clubs, shopping, dining, and public transit, making this property ideal for families seeking both convenience and prestige. Combining superior craftsmanship, luxury finishes, and an unbeatable location, this Union Village home represents not only a perfect move-in ready residence, but also a rare long-term investment opportunity in one of Markham's most desirable master-planned communities. *** Backs To Elementary School To Be Built and Opened in September 2028 *** Virtual staging is for illustrative purposes only and intended as a reference! (id:60365)
106 Snowy Meadow Avenue
Richmond Hill, Ontario
Exciting opportunity to own this beautifully 4-bedroom home in Richmond Hills prestigious Oak Ridges community, surrounded by nature, excellent schools, and city amenities. Situated on a premium lot with breathtaking conservation views and bright southern exposure, this residence offers a functional and airy floorplan filled with natural light. The main floor features 9-ft ceilings, rich hardwood floors, a cozy family room with gas fireplace, and a gourmet chefs kitchen with quartz counters, large Centre island. The second floor boasts four spacious bedrooms, including a sun-filled primary suite with spa-like ensuite and walk-in closet, plus renovated bathrooms. Numerous updates include roof shingles (2015), designer kitchen (2016), baths (201617), furnace & CAC (2017), and garage doors (2016). This exceptional home blends comfort with serene natural beauty perfect for family living. (id:60365)
64 Machell Avenue
Aurora, Ontario
Welcome to this beautifully renovated 2-storey home, ideally situated in the heart of downtown Aurora. Set on a rare and expansive 50 x 190 ft lot, this home offers a perfect blend of comfort, elegance, and opportunity. With 3+1 spacious bedrooms and 4 modern bathrooms, its designed to suit both families and investors alike. The fully finished walkout basement with a separate entrance provides excellent potential for a rental unit or an in-law suite making it a smart investment for extra income or multi-generational living. Step outside to a breathtaking backyard oasis private, serene, and beautifully landscaped. Enjoy the oversized patio, perfect for summer gatherings, morning coffees, or quiet evenings under the stars. Located in one of Auroras most desirable and walkable communities, you're just minutes from charming shops, top-rated schools, parks, and the GO station. A true gem offering style, space, and income potential in a sought-after location. note: basement kitchen Photos are virtually staged*** (id:60365)
811 Grace Street S
Newmarket, Ontario
Welcome to this hidden gem, proudly owned and lovingly maintained by the original owner. Nestled in a quiet, family-friendly community, this home exudes timeless charm and showcases true pride of ownership throughout. The upper level features three generously sized bedrooms and a bright 4-piece bathroom, offering plenty of space for the whole family. On the main level, enjoy a comfortable living/dining area ideal for gatherings, along with an eat-in kitchen complete with built-in appliances. The ground floor presents a cozy family room with a walkout to the backyard oasis featuring an interlock patio, beautiful inground pool, fenced yard backing on to empty lot and a gazebo for outdoor enjoyment. Perfect for entertaining, the basement boasts a spacious recreation room with a bar and fireplace a welcoming spot for family and friends. This sought-after property is loaded with features and awaits your personal touch. Dont miss the opportunity to make this well-loved home yours. Come take a look you'll be glad you did! (id:60365)
3735 9th Line
Bradford West Gwillimbury, Ontario
1,840 SqFt Above Grade All Brick Bungalow Resting On An Over Half Acre Lot Of Complete Tranquility Surrounded By Mature Trees, & Farm Fields! Sun-Filled Backyard With Inground Heated Pool Perfect For Your Family Gatherings! Open Concept Main Level Features Hardwood & Laminate Flooring, High Ceilings With Beautiful Wooden Beams Throughout, & Oversized Windows Allowing Tons Of Natural Lighting To Pour In. Living Room With 2 Walk-Outs To Backyard Deck & Formal Dining Room Is Perfect To Gather & Host Family & Friends On Any Occasion. Spacious Kitchen With Plenty Of Cabinet Space, Plus A Breakfast Area! Complete With A Family Room Including Beautiful Vaulted Ceilings, & Fireplace To Cozy Up After A Long Day. 3 Spacious Bedrooms, Primary With Upgraded Bathroom & Walk-In Closet, Plus 2 Additional Bedrooms & 4 Piece Bathroom. Massive Basement (2,027 SqFt) Is Complete With A Rec Room, Games Room, Den/Office, & Laundry Room. Perfect Space With Tons Of Possibilities For Either Additional Bed Rooms Or In-Law Suite! Attached 2 Car Garage & Two Driveways With Ample Parking. Above Grade = 1,840 SqFt, Below Grade = 2,027 SqFt, Total Available Living Space = 3,867 SqFt! Tons Of Room For The Whole Family. Prime Location Nestled In The Country While Still Being Minutes To Bradford & All Major Amenities, & Highway 400! The Perfect Home To Create Memories For A Lifetime! (id:60365)
111 Bedale Crescent
Markham, Ontario
This home has been NEWLY RENOVATED, with updates including the driveway, backyard, and more, making it truly move-in ready with modern finishes. It features a FINISHED BRIGHT WALK-OUT BASEMENT with a separate entrance, complete with a kitchen and bathroom, offering EXCELLENT RENTAL INCOME potential or a comfortable space for extended family. Ideally located on the Markham/Scarborough border, this property offers unmatched convenience with Pacific Mall, T&T, Foody Mart, Asia Foodmart, public transit, GO Train, and beautiful parks all just minutes away. Families will also appreciate being within the catchment of renowned French schools and IB high schools, making this an ideal choice for both living and investment. (id:60365)
259 Tall Grass Trail
Vaughan, Ontario
4+1 Bedrooms | 4 Baths | Separate Entrance | Finished Basement - Income Potential! Beautifully upgraded, move-in-ready gem on a quiet, family-friendly street in one of Vaughan's most desirable neighbourhoods! Solid brick, well-maintained & spotless home just steps to parks and top-rated schools. Features a bright layout with large principal rooms, cozy family room with fireplace, and walk-out to a lush, private backyard oasis with deck (2020). Renovated kitchen (2020) with solid wood soft-close cabinets, quartz countertops, stainless steel appliances, under-cabinet lighting & extra pantry space. Upgrades: Freshly painted (2025), new washer (2025), fridge (2022), dishwasher (2020), roof/furnace/A/C (2020), stamped concrete front & side (2020), bathrooms (2016). Spacious 4 bedrooms upstairs including primary with 4-pc ensuite, his & hers closets, and a private balcony! Separate entrance to finished basement offers great potential for extra income or extended family living. Perfect location near schools, parks, HWY 400/407, Costco, shopping, and more! A must-see home with pride of ownership throughout! (id:60365)
40 Teasel Way
Markham, Ontario
Luxurious 2450 Sq.Ft Freehold Corner Townhouse In Prime Downtown Markham! Features A Private Elevator From Basement To Top Floor, Rarely Available. 3 Bedrooms Each With Ensuite Baths, Oversized Primary With Huge Walk-In Closet & Walk-Out Terrace and private balcony, Plus Extra Study Room. Never Rented, Owner Occupied And Immaculately Maintained. Bright & Spacious With 9 Ft Ceilings On 3 Levels, Hardwood Floors, Pot Lights throughout. Modern Kitchen With Breakfast Counter. Walking Distance To Whole Foods Market, Restaurants, Banks, Entertainment. Minutes To Hwy 404/407, York University (Markham Campus) & Cineplex Theatre. Located In Top School Zone Unionville High School. (id:60365)
89 Reginald Crescent
Markham, Ontario
Beautiful 2 Storey, 3 bedroom, 4 bathroom semi located on a quiet family friendly street in desirable Markham Village, tastefully renovated bright open concept main floor with new kitchen (2017) large island, quartz counter, porcelain backsplash, stainless steel appliances (2017) dining & living room with wood burning fireplace and walk out to shaded deck, perfect for outdoor entertaining and BBQ ready, private fenced yard, beautiful perennial gardens front and rear with custom garden shed. Premium 2 car parking on driveway (No sidewalk) with potential third parking space in front area. BONUS ROOM- Garage has been converted 80% into additional living space, with heated hardwood floor, sink/counter, storage selves and separate entrance, great for kids room, art studio, exercise room, family room etc. (2017). Upper level has 3 generous size bedrooms, 2 with larger walk-in style closets, primary has sumptuous 3 piece ensuite (2023) main bath (2017) newly laid broadloom on stairs and upper level (September 2025) freshly painted throughout (September 2025), stunning new front door entrance (September 2025), fencing & front deck (September 2025) Separate side door access to updated basement (2017) with recreation room/office and cozy gas fireplace, wet bar for entertaining, laundry room with washer/dryer and cabinet with quartz counter, dry-core floor under broadloom, lavish 3 piece bathroom, heated towel rack, storage area, office and built in shelves, vinyl windows (2010) furnace & AC (2015) shingles (2017) front yard is beautifully landscaped with patio & new porch, to enjoy your morning coffee, close proximity to MDHS, Reesor Park PS, Bill Crothers HS, French Immersion, Catholic schools, Parks, Markham Stouffville Hospital, Historic Markham Village, Cornell library & Community Centre, pool, shopping, coffee shops, Go station, school transportation available, minutes to 407/404. (id:60365)

