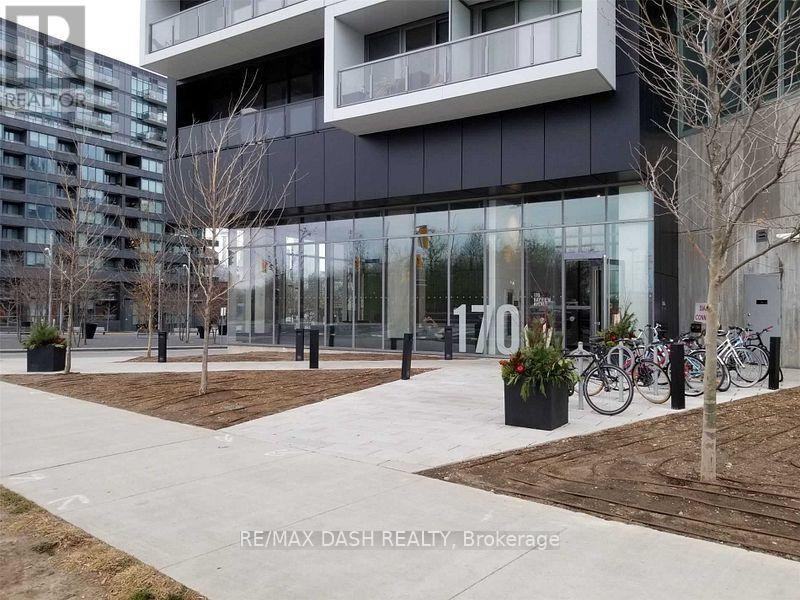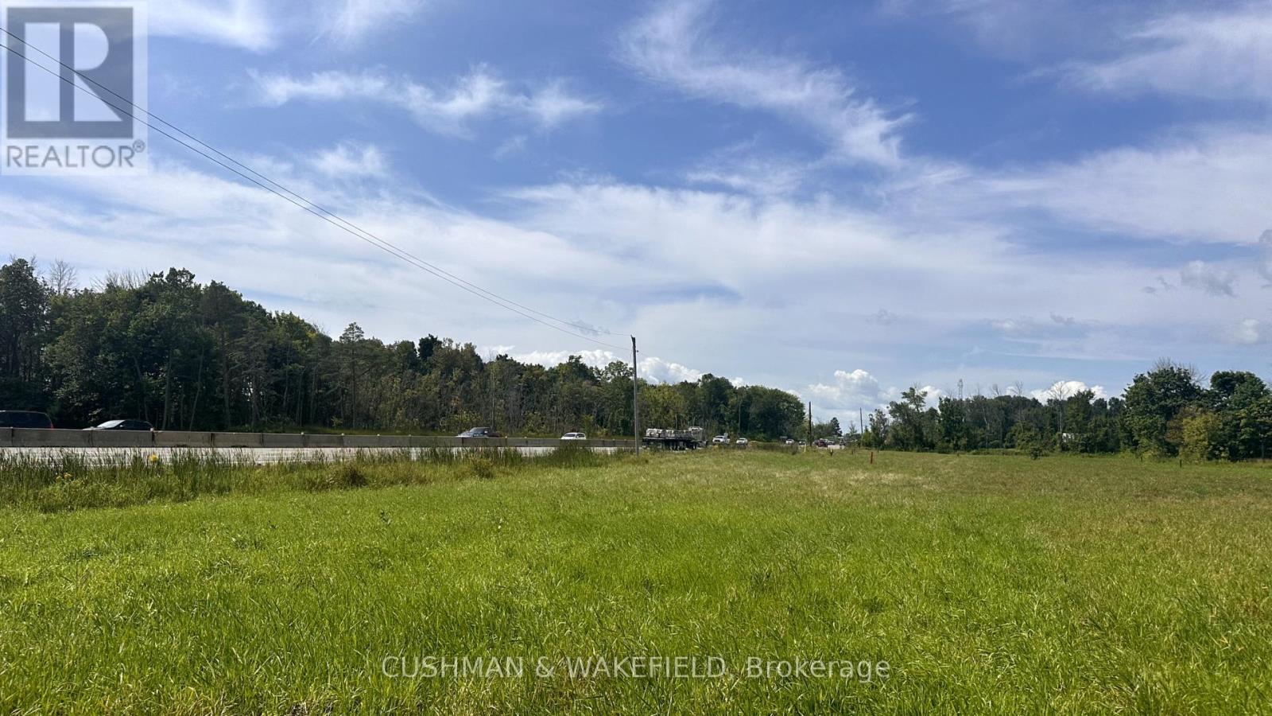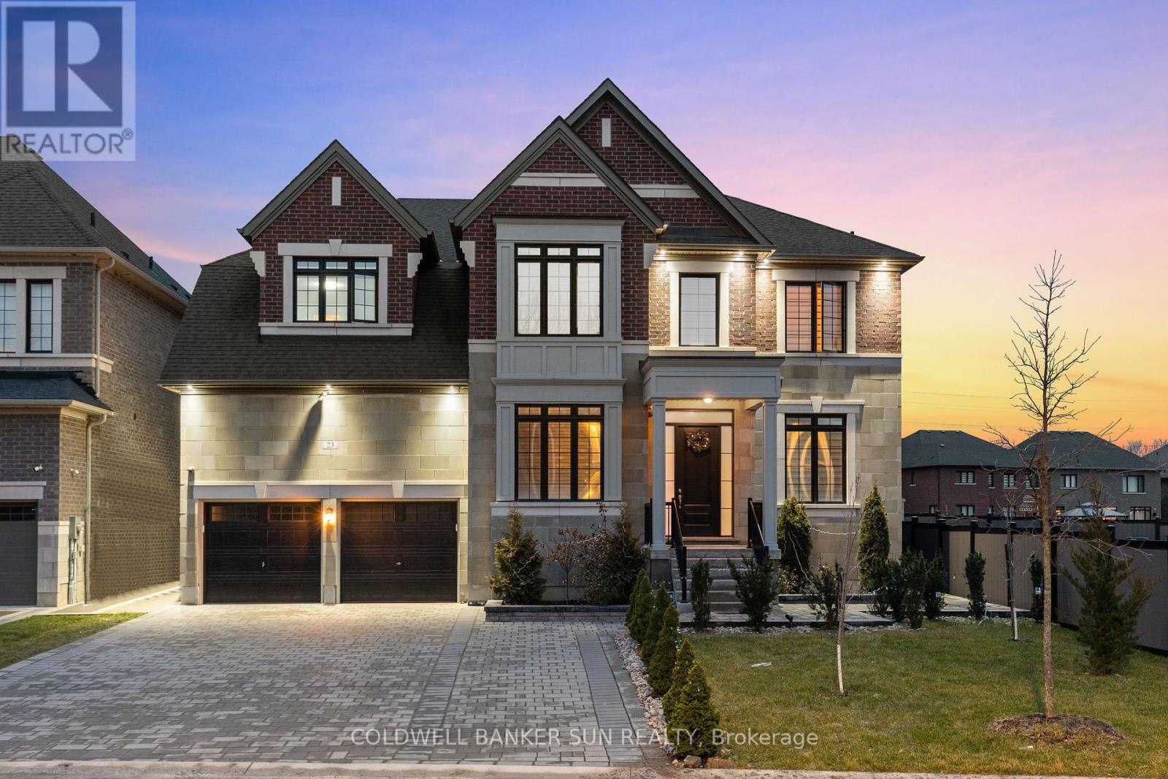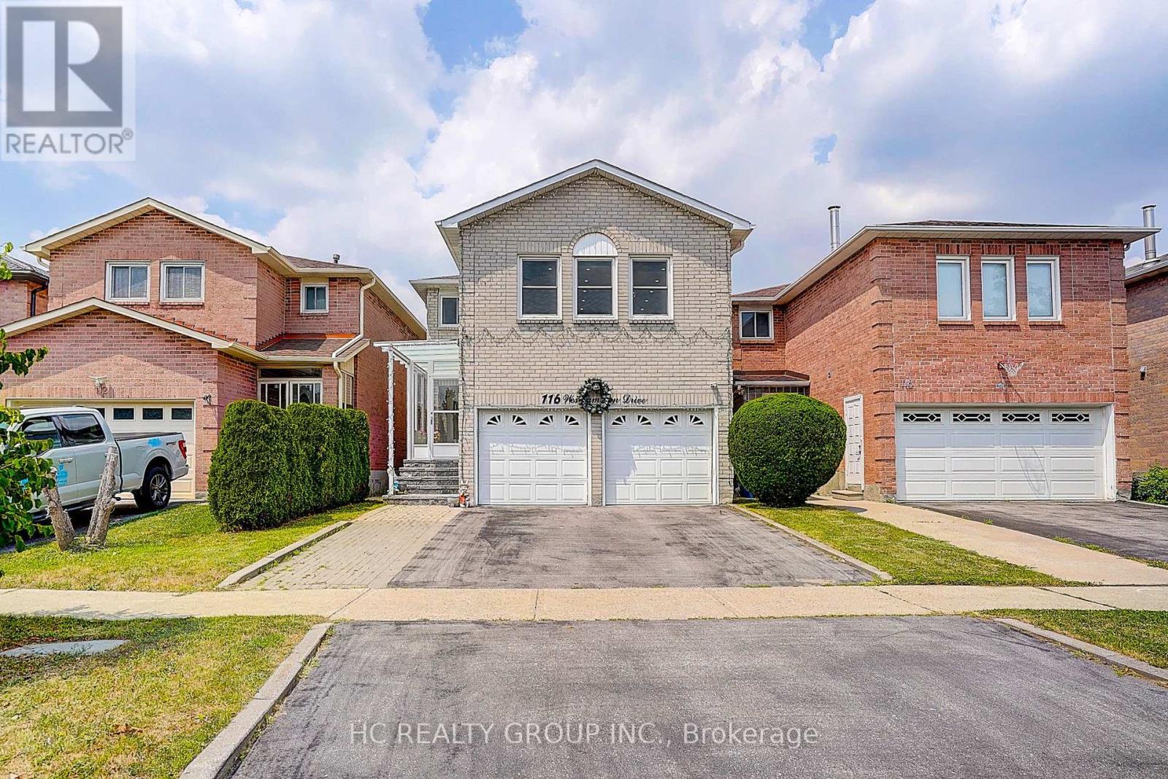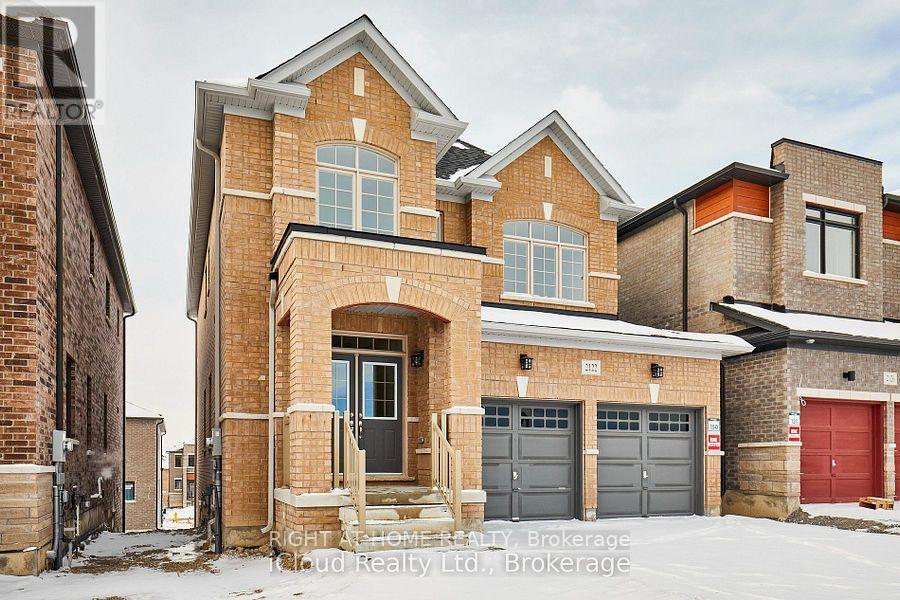37 Mason Road
Toronto, Ontario
Well maintained bungalow with attached garage. Separate entrance to basement. Clean home and well cared for by the original owner. Great income potential and lots of parking. Convenient location close to shopping and transit. Go station is walking distance. (id:60365)
1203 - 170 Bayview Avenue
Toronto, Ontario
Spacious 1 Bed, 1 Bath, 463 Sq Ft Unit Features Wood Flooring Throughout, State Of The Art Smart House Kitchen, Exposed Duct Work And Exposed Concrete Ceilings, Modern Fixtures And Finishes. Stunning Views Of The City With Floor To Ceiling Windows! (id:60365)
136 Line 10 N
Oro-Medonte, Ontario
HWY 11 Commercial Land! C2 - 500 FT of HWY 11 Frontage** * Easy access to both North and South bound ramps to HWY 11. * Exposure - 30,000 - 50,000 vehicles passing daily. Discover an exceptional opportunity to acquire a prime parcel of land strategically located at the northwest corner of HWY 11 and Line 10 North, just north of the picturesque Lake Simcoe. This expansive parcel offers excellent visibility and accessibility, making it ideal for a variety of commercial or development ventures. Surrounded by vacant land to the north and west, this property provides a blank canvas for your vision. **EXTRAS** High traffic exposure on Highway 11 - Convenient access to major transportation routes - Surrounded by a mix of commercial and retail establishments - Potential for various development opportunities - Close proximity to recreational. (id:60365)
23 Mumberson Street
Innisfil, Ontario
Welcome to Absolute Luxury Living, at 23 Mumberston St! This beautiful 2020 Built home with a expansive corner lot, boasts over 5000 square feet of living space (4949 above grade MPAC) .Brilliant Natural Light, Best Floorplan & Model In The Area. Featuring a Upgraded Driveway, with no sidewalk, 9 Cars parking, with a 3 Car Tandem Garage. One of the largest homes built on this street by Zancor Homes. Entering the home to your large living quarters, a Main floor office, Separate Living, Dining, and Family Room, with 10" Coffered Ceilings. The boasting Chefs Kitchen, with upgraded quartz counters & Large center island are sure to entertain! The home has Pot lights & Hardwood Throughout! Entering the second floor 9" Ceilings, 5 Large Bedrooms, and 4 Full Washrooms. The Primary Bedroom, containing a multi view fireplace, shared with the 6 Piece Ensuite fully upgraded Zen luxury Washroom is a show stopper! Approximately 2200 Square feet of Unspoiled Basement Space. 5 Mins To Hwy 400 And Shopping Mall, Bradford Bypass Coming Soon. Rare Opportunity To Own A Home In This New A+ Neighborhood. Beautiful Sunset Views, Quiet Family Friendly Street. Dream home ownership is near, Large living in Cookstown, Innisfil! Must see this home! (id:60365)
1668 Metro Road
Georgina, Ontario
**FAMILY HOME on the shores of Lake Simcoe** Discover the perfect blend of comfort and serenity in this stunning 3-bedroom, 3-bath home, just steps away from the shimmering waters of Lake Simcoe in the charming Willow Beach community. Immerse yourself in a lifestyle where lakefront leisure meets modern living! As you step inside, be greeted by beautifully landscaped surroundings and spacious, airy interiors featuring 9' ceilings throughout the main and upper floors.The elegant oak staircase leads you to an open-concept kitchen that boasts a breakfast bar, double sink with built-in R/Owater system, upgraded tall cabinets, and under-mount lighting, perfect for culinary enthusiasts. A cozy breakfast area invites you to enjoy your morning coffee while soaking in views of the backyard. The dining room, adorned with hardwood floors and a picturesque window overlooking the front porch, creates an inviting space for family gatherings. Relax in the living room with views of the backyard and warm up by the fireplace during winter months. Retreat to the primary suite,complete with French doors, a walk-in closet, and an ensuite bathroom featuring a double vanity. The bright second and third bedrooms each offer large closets and sun-filled windows, ensuring comfort for family or guests. The unspoiled basement presents endless potential with rare high ceilings and a bathroom rough-in, allowing you to customize it to your liking. Step outside to your idyllic backyard oasis, featuring a custom-built deck, fenced yard, above-ground pool, and hottub perfect for creating lasting summer memories. Located on a school bus route and just minutes away from Hwy 404,this home offers both convenience and tranquility. Dont miss out on this exceptional opportunity to live just steps from the beauty of Lake Simcoe! Schedule your viewing today! (id:60365)
763 Bur Oak Avenue
Markham, Ontario
Stylish, Move-In Ready Townhouse in Prime Markham Location. Welcome to this beautifully upgraded townhouse in one of Markhams most desirable family neighbourhoods. open-concept living space, this 3-bedroom, 4-bathroom home delivers comfort, convenience, and modern style throughout.Step inside to find brand-new hard wood flooring, fresh interior paint, and a fully renovated kitchen featuring new stainless steel appliances, sleek cabinetry, and plenty of prep space perfect for daily living and entertaining.Upstairs, youll find three generously sized bedrooms, each with ample closet space for storage and organization. The primary suite features a large walk-in closet and a private ensuite bathroom, while a second full bathroom serves the additional bedrooms ideal for children, guests, or a home office setup.The finished basement adds valuable extra living space and can be transformed into a children's playroom, home office, cozy media lounge, or reading nook.Additional features include [garage/driveway] parking and a location in a quiet, family-friendly community with top-rated schools, nearby parks, shopping, public transit, and quick access to Highway 407.This move-in ready townhome checks every box all thats missing is you! Pot lights (Sep 2025), 2nd Floor Flooring (July 2025), Main floor flooring (2025), kitchen upgrade (2025), Full house painting (July 2025), Washroom upgrade(2025)GDO 2 Fobs. Over $$$60k upgrades. Shingles changed date - 2022 . Video tour link -https://listings.kineticmedia.biz/vd/203572751 (id:60365)
3658 Ferretti Court E
Innisfil, Ontario
Step into luxury living with this stunning three story, 2,540 sqft LakeHome, exquisitely upgraded on every floor to offer unparalleled style and comfort. The first, second, and third levels have been meticulously enhanced, featuring elegant wrought iron railings and modern pot lights that brighten every corner. The spacious third floor boasts a large entertainment area and an expansive deck perfect for hosting gatherings or unwinding in peace. The garage floors have been upgraded with durable and stylish epoxy coating, combining functionality with aesthetic appeal. This exceptional home offers a well designed layout with four bedrooms and five bathrooms, all just steps from the picturesque shores of Lake Simcoe. At the heart of the home is a gourmet kitchen with an oversized island, top tier Sub Zero and Wolf appliances, built in conveniences, and sleek quartz countertops. Enjoy impressive water views and easy access to a spacious deck with glass railings and a BBQ gas hook up, ideal for seamless indoor outdoor entertaining. High end upgrades chosen on all three floors, including custom paneling, electric blinds with blackout features in bedrooms, and a built in bar on the third floor reflecting a significant investment in quality and style. Located within the prestigious Friday Harbour community, residents benefit from exclusive access to the Beach Club, The Nest Golf Course with prefered rates as homeowner, acres of walking trails, Lake Club pool, Beach Club pool, a spa, marina, and a vibrant promenade filled with shops and restaurants making everyday feel like a vacation. Additional costs include an annual fee of $5,523.98, monthly POTLT fee of $345.00, Lake Club monthly fee $219.00 and approximately $198.00 per month for HVAC and alarm services. (id:60365)
116 Westhampton Drive
Vaughan, Ontario
Priced To Sell! Location, Location, Location! Welcome to this stunning and spacious detached home located in the heart of the highly desirable Brownridge community in Vaughan. Recently renovated from top to bottom with over $250,000 in high-end upgrades, this meticulously updated home offers the perfect blend of luxury, space, and modern convenience for todays discerning buyer. Ideally situated just steps away from Promenade Mall, public transit, parks, top-rated schools, and local amenities. This home is truly at the center of it all. Boasting approximately 3,200 square feet of thoughtfully designed living space, it features three generously sized bedrooms, including two with private ensuite bathrooms, and a total of four and a half bathrooms throughout. The main floor welcomes you with an open-concept layout that seamlessly connects the elegant living and dining areas, making it ideal for entertaining. At the heart of the home is a beautifully renovated gourmet kitchen, complete with granite countertops, a breakfast bar, and a spacious eat-in area that walks out to an oversized deck perfect for summer barbecues and family gatherings. Upstairs, you'll find a warm and inviting family room centered around a cozy wood-burning fireplace, offering the perfect space to relax and unwind. The fully finished basement provides additional living and entertaining space and includes a separate entrance from the garage, offering incredible potential for extended family or rental income. This move-in ready home is located in one of Vaughans most established and family-friendly neighborhoods. Combining modern upgrades, generous living space, and a prime location, this is a rare opportunity to own a truly exceptional property in Brownridge. Don't miss your chance to call this remarkable home your own. (id:60365)
49 Kerrigan Crescent
Markham, Ontario
Welcome to 49 Kerrigan Crescent, a spacious detached home in one of Markhams most coveted neighbourhoods. With 3,299 square feet above-grade living space (as per MPAC), 4 generously sized bedrooms, 3 bathrooms, a double garage, and a driveway that fits 4 additional cars, this property offers the space and layout to become something truly special. For families, this is a rare opportunity to plant roots in a community known for its top-ranked schools, family-friendly parks, vibrant dining, and easy access to Highways 404 and 407. For renovators and flippers, a golden opportunity - solid bones, a premium lot, and a location that commands attention. Whether you're dreaming of a forever home to make your own, or envisioning a high-return transformation in a high-demand market, 49 Kerrigan Crescent offers both charm and incredible upside. Come see it before it's gone! (id:60365)
2122 Cayenne Street
Oshawa, Ontario
Welcome to this never-lived-in basement suite located in the highly desirable Kedron North community at. This modern unit features 2 spacious bedrooms, large den/office, a full 4-piece bathroom, pot lights, extra storage, and a beautifully finished kitchen with brand new appliances. Enjoy the privacy of a separate entrance and the convenience of 1 dedicated parking spaces on the driveway.Located close to top-rated schools, shopping, public transit, Ontario Tech University, Durham College, parks, and major highways everything you need is just minutes away. Ideal for small families, professionals, or students seeking comfort, space, and convenience. Available Immediately (id:60365)
308 - 2330 Bridletowne Circle
Toronto, Ontario
Tridel Built Skygarden II With Superb Amenities! Bright and Spacious 2+1 Unit. Totally Renovated Including Laminate Flooring, Newer Kitchen With Stainless Steel Appliances, Quartz Counter-Top, Toilets. Absolutely Move-In Condition! Practical Split Bedrooms Layout With Large Windows, Primary Bedroom With His/Her Closet, Sun-filled solarium, Eat-In Kitchen With Hollywood Ceiling, Laundry Room With Storage,! 24 Hr Gated Security, All-Inclusive Condo Fee(Includes Cable). Exceptional Resort-Style Amenities: 2 gyms, indoor pool & hot tub, outdoor pool with lounge & BBQ, tennis & squash courts, ping pong, practice golf, library, billiards room, and more! Close To All Amenities. Steps To Parks, TTC, Library, Restaurants. (id:60365)
10 Danielle Moore Circle N
Toronto, Ontario
MILA Townhouse is the proud presentation of the prestigious builder Madison, boasting meticulous finishing and cutting edged designs. Please find the tremendous high techs included in the feature sheet (including EV charger and fresh air exchanger). You will never regret to lease this brand new stunning, fully upgraded, three-story freehold townhouse, bathed in natural light and designed for modern luxury living. 4 bedrooms and 4 washrooms, boasting 9 high smooth ceilings and approximately 2,000 sq ft of living space(excluding the basement). The cathedral style levelled steps leads to the gorgeous modern white kitchen, a chefs dream, complete with ample cabinetry, stainless steel appliances, quartz countertops. The open-concept family and living rooms are flooded with natural light and the top notch designed breezeway. Retreat to the primary bedrooms elegant en-suite bathroom with a framed glass standing shower, offering a spa-like experience. The second bedroom has an access to a city view balcony. The upgraded basement includes an enlarged window, adding brightness and functionality to the space. Located in a prime, ultra-convenient neighbourhood, this home puts everything at your doorstep: Steps from TTC stops with 24/7 bus access and multiple routes within minutes. One direct bus to the University of Toronto perfect for students or faculty. Quick access to Highway 401 for effortless commuting. Minutes to Scarborough Town Centre for shopping, dining, and entertainment. Walking distance to schools, parks, and places of worship. 5 mins to Kennedy/Scarborough Subway & GO Station, with upcoming Sheppard & Eglinton LRTs. 20 mins to downtown Toronto close to all amenities, attractions, and major employment hubs. Dont miss this rare opportunity to live in a luxurious, well-connected home in one of Scarborough most desirable (id:60365)


