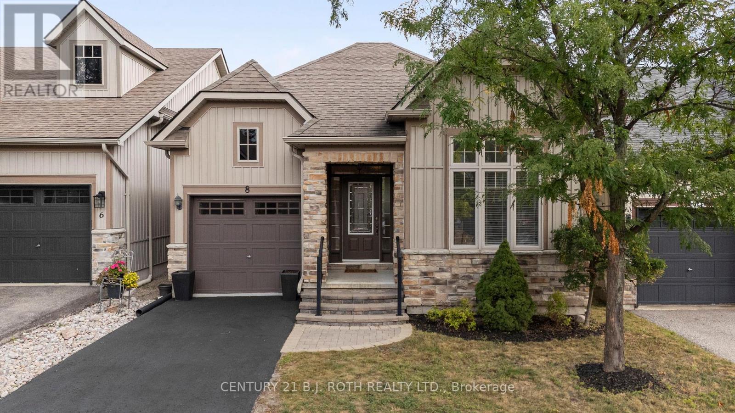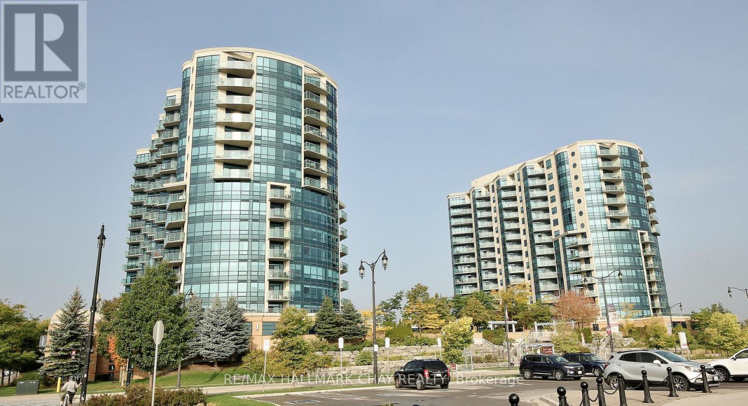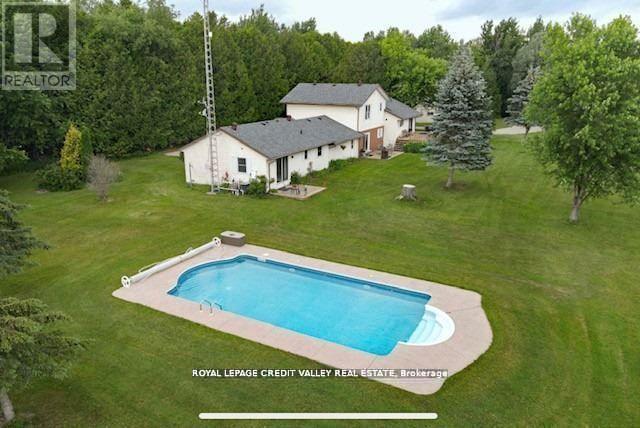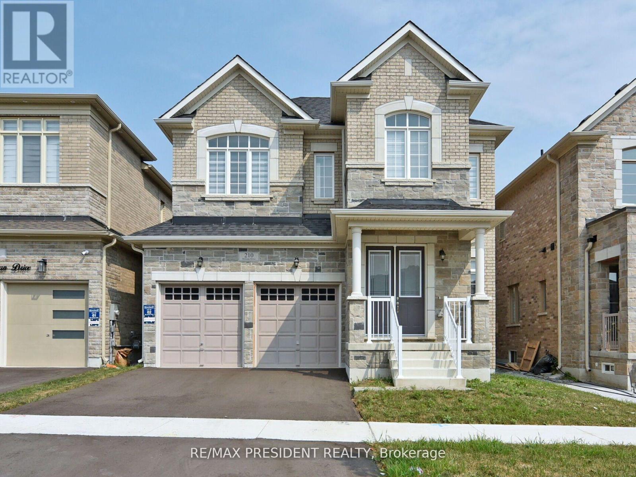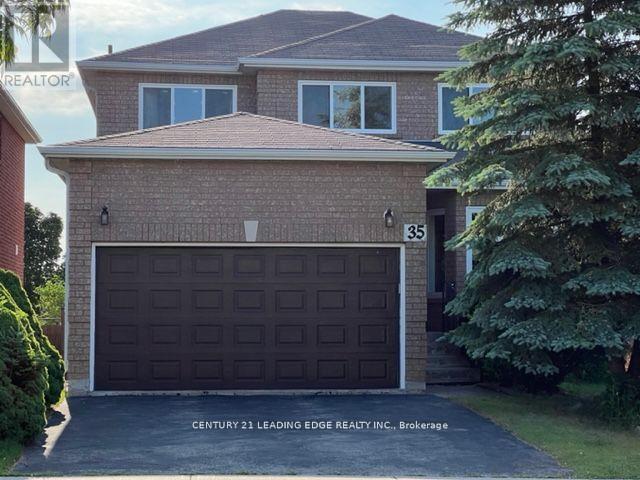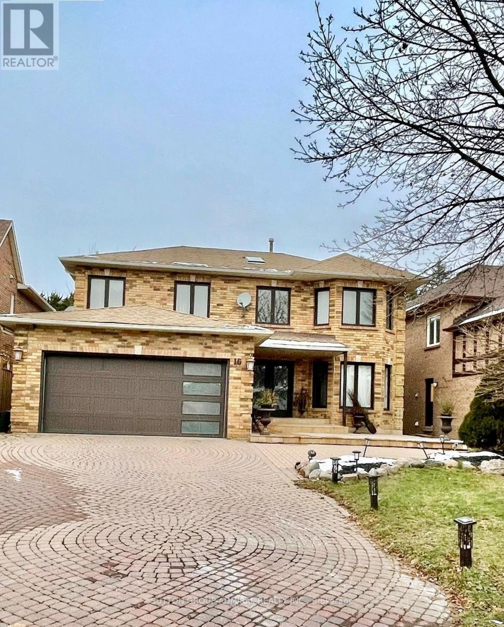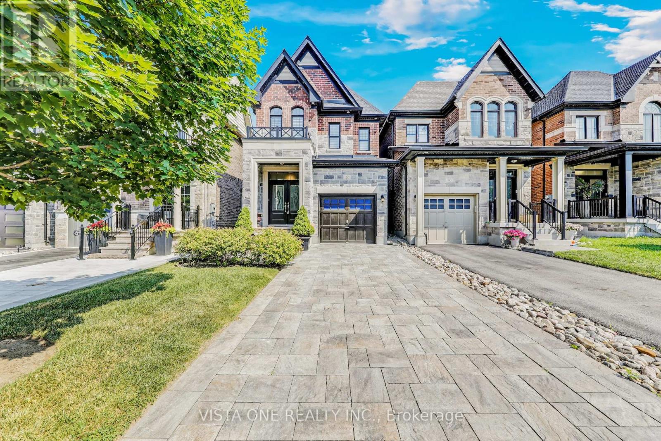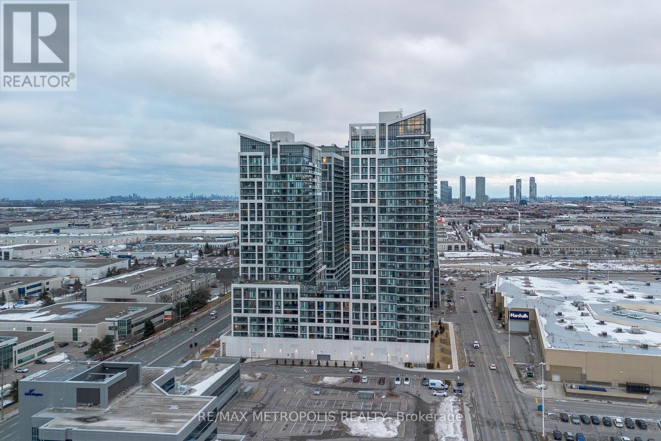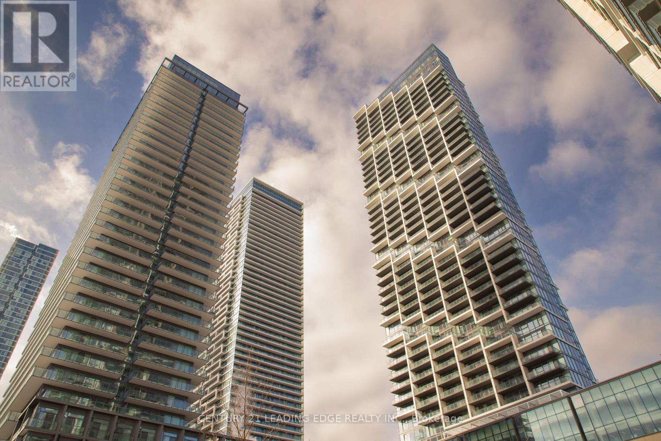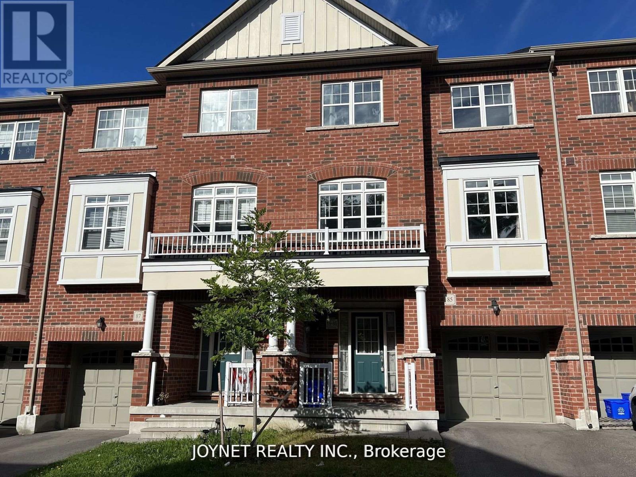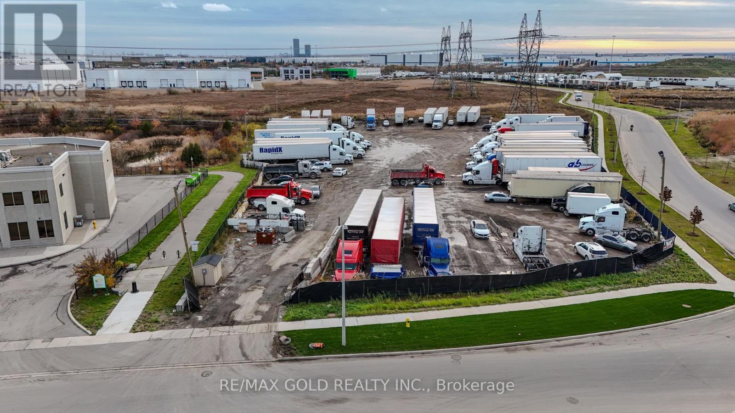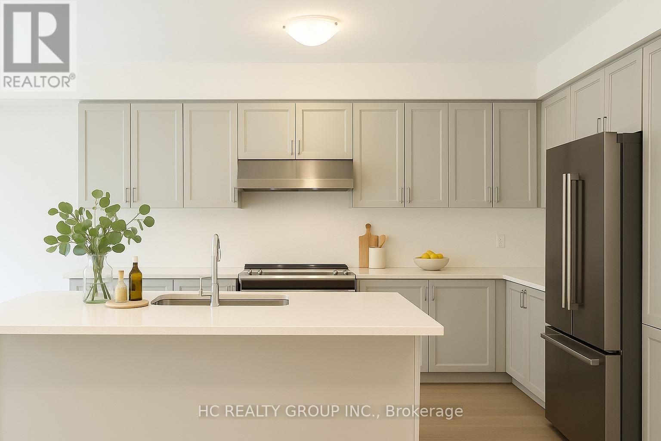8 Canterbury Circle
Orillia, Ontario
Welcome to 8 Canterbury Circle, formerly the builders model home, showcasing premium finishes and thoughtful upgrades throughout. Nestled in a charming enclave of well-kept bungalows in Orillia's desirable North Ward, this quiet street is lined with homeowners who take pride in their properties, creating a warm and welcoming community. Designed with mature buyers in mind, the spacious layout offers the ease of single-level living, including main-floor laundry, without sacrificing style or comfort. The main level features 2 bedrooms, 2 full bathrooms, and an open-concept kitchen with a central island that flows seamlessly into the dining and living areas. Step through the living room to a large deck, perfect for morning coffee or evening barbecues. Quality interior finishes include 9' ceilings, upgraded trim and door casings, laminate flooring, timeless white shaker cabinetry, stone backsplash, under-cabinet lighting, stainless steel appliances, designer light fixtures, a cozy gas fireplace, a front loading laundry pair, and a tiled glass-enclosed shower in the primary ensuite. The fully finished lower level adds versatility with a large bedroom, full bathroom, and a spacious recreation room. Lower patio sliders are equipped with security shutters for added peace of mind. Outside, enjoy an oversized single-car garage and driveway, stone front steps with railings, and a private backyard retreat. Whether you're considering retirement or downsizing, this home offers the perfect blend of comfort, community, and convenience. ** This is a linked property.** (id:60365)
511 - 37 Ellen Street
Barrie, Ontario
Welcome to Nautica Condos in Barrie. This one bedroom has stunning South-East facing view. Your balcony overlooks Centennial/Beach Park and the blue waters of Kempenfelt Bay. Plenty of room to entertain guests after a day at the beach. Residents of Nautica Condos will also enjoy social gatherings, game nights. Building amenities include, indoor pool, hot-tub, sauna, fitness center, party rooms, visitor suites & parking. Perfect location/lifestyle for the busy professional or one looking for care free living. Welcome aboard. (id:60365)
476345 3rd Line
Melancthon, Ontario
Tired of living in the big cities?Opportunity to relax in the country area of Melancthon just 2 minutes to Shelburne town(410/89) Close to main roads and only 1 hour to Toronto.With 2 houses and 19.95 Acres of Natural Forest and Trails with pole lights, River Stream Goes Through The Property (Headwaters Of The Boyne River)on the south side PLUS 3 Large Private Ponds,1 of with Bridge And Small Island,spring fed, second river stream supply and third one connected for all kinds of nature involved. Need large space with 2 shops? Large 49 Feet X 37 Feet Shop For 4 More Cars with your own tool/shop area and large mezzanine and self electrical panel and furnace ,thick concrete floor for heavy vehicles and some gravel drainage.Third structure for Extra Shop/Storage For Landscaping Equipment attached to large shop with newer front gate/door and metal sheeting as well(easy to connect them)After work relax, rectangular Inground Swimming Pool, Large Deck Walk Out From Main House Overlooking Your Peace Of Paradise. What Else, Security Cameras All Over Even Inside The Shop. Lots Of Walking Trails Through The Forest And Ponds With some more Light Posts To Walk At Night with kids or alone w/glass of wine. You Will Not See Your Neighbors At All As The Whole Front and all surroundings Of The Property Is Protected With Forest and Nature. Remember The Second Living Quarters, presents 1 Bedroom House Full With eat-in Kitchen, Living-room overlooking and walkout to land, Dining-room with large window and large coat closet, Large Bedroom and walk-in closet plus 4 Pcs Bathroom and storage room with another electrical panel (this section is above ground) Walk Out To Your Own deck with endless views of the gardens. Stunning Sunrise scenery. Just an amazing property for large families, work from home or have it all for your-self.Only Minutes to all major stores in Shelburne, mechanics, gas stations, Highways 10/89/410, less than an hour to Wasaga Beach, 20 min to Orangeville. (id:60365)
210 Mckean Drive
Whitchurch-Stouffville, Ontario
Welcome to this spacious and upgraded 5-bedroom, 5-bathroom home, perfect for families looking for comfort and convenience. This property features hardwood flooring, oak stairs, 8 ft doors on the main floor, a main-floor office with high ceilings, and a bright living and dining area. The modern kitchen includes quartz countertops, quartz backsplash, 24x24 tiles, and built-in Bosch appliances with a gas stove. The cozy family room offers a fireplace and walkout to the backyard. Upstairs, the primary bedroom includes a 5-piece ensuite and his-and-her walk-in closets. Two bedrooms have their own ensuites, and two share a Jack-and-Jill bathroom. A large second-floor laundry room provides added convenience. Located within walking distance to the Stouffville GO Station, schools, parks, trails, grocery stores, bus stops, golf courses, and the community center. A beautiful, move-in-ready home in a prime location-available for lease now! (id:60365)
35 Owl Ridge Drive
Richmond Hill, Ontario
Cozy 4 Bedrooms Home with finished basement Situated in The Heart Of Westbrook. Main Fl 9 Ft Ceiling! Upgraded Kitchen With Quartz Counters. W/O To deck/Backyard, Under Cabinet Lighting, Pull-Out Pantry. Great Family Room With Gas Fireplace. Most Windows & Door Changed In 2018. Within Top Rank school Richmond Hill H/S, St Theresa of Lisieux CHS Range. (id:60365)
16 Somerset Crescent
Richmond Hill, Ontario
Location! Location! Bayview & 16thWalk to bus stops, Bayview, shops, the mall, and nearby parks.Welcome to the Large 2 Bedroom basement with a separate entrance apartment/1 Full bathroom; Large combined living/dining room. Good-sized 2 bedrooms. Ideal for a single or a couple of tenants.laminate flooring throughout.S/S Fridge & Stove /Share Laundry.All Utilities + High-speed Internet (id:60365)
26 Zenith Avenue
Vaughan, Ontario
Immerse yourself in this exquisite 3 bedroom, 3 bathroom home, which features an open concept living area with nine-foot ceilings and strategically placed pot lights throughout the main level. A spacious designer kitchen is equipped with granite countertops, an island that includes a breakfast bar, and an inviting open, family, and dining room complemented by a gas fireplace. The master bedroom offers a spa-like ensuite with a soaker tub and a glass shower, providing an oasis of relaxation. Step outside to your meticulously crafted low-maintenance backyard. (id:60365)
1214 - 9000 Jane Street
Vaughan, Ontario
Enjoy breathtaking views from this high-floor unit! This beautiful 1-bedroom plus spacious formal den offers 635 sq. ft. of living space, plus a 115 sq. ft. balcony (totaling 750 sq. ft.). The desirable higher floor provides ample natural light and an open feel, featuring 9-ft ceilings and premium finishes throughout. The designer kitchen is equipped with a center island, quartz countertops, a stylish backsplash, and a full suite of stainless steel appliances. The grand primary bedroom boasts a large double closet for plenty of storage. Conveniently located near Vaughan Mills shopping center, TTC subway, and transit options. Experience resort-style living with luxurious 5-star amenities, including a grand lobby, outdoor pool and terrace, party room, fitness center, and more! (id:60365)
Ph10 - 7890 Jane Street
Vaughan, Ontario
Penthouse Living at 7890 Jane St- Stunning Views in the Heart of Vaughan! Welcome to this bright and immaculate 1-bedroom penthouse unit located at the sought-after Jane & Hwy 7 corridor. With unobstructed east-facing views from your expansive open balcony (6' x 20'), enjoy breathtaking sunrises and skyline beauty every day. This clean, well-kept suite is part of a newer building by a highly reputable developer, offering quality construction and modern finishes. Prime Location Features: Penthouse floor with panoramic views - Steps to Vaughan Metropolitan Centre Subway Station - Minutes to Hwy 400, Hwy 407 - Close to York University, Vaughan Mills, Wonderland & IKEA - Surrounded by shops, restaurants, cafes, and future developments. A perfect choice for first-time buyers, investors, or commuters looking for style and convenience. Don't miss this rare penthouse opportunity! (id:60365)
85 Roy Grove Way
Markham, Ontario
3 Bedroom Townhouse By Green Park Homes In High Demand Community. Approx 2000sqft; 9' Ceilings, Grand Master Bedroom With 4 Pc Ensuite. Open Concept Kitchen. Top Ranking School Zone; Steps To Mt. Joy Go Train Station. Mins To Bus Station, Parks, Banks, Community Center, Supermarkets, Hospital, Restaurants, Markville Mall And More. (id:60365)
133 Innovation Drive
Vaughan, Ontario
Prime 2.291-Acre Development Opportunity in Central Vaughan. This exceptional 2.291-acre property is located in a highly desirable, central Vaughan area, providing excellent access to key transportation routes. Positioned less than 500 meters from the full north/south interchange at Highway 427 and Langstaff Road, the site offers optimal connectivity for local and regional businesses. This property offers versatile zoning, accommodating both outdoor storage and automotive-related functions. The site is primed for immediate development with utilities positioned at the lot line. Its strategic location ensures easy access to essential services. At the same time, the surrounding area provides a deep and diverse talent pool, further enhancing its appeal for businesses looking to operate efficiently and attract top-tier employees. (id:60365)
35 Jane Newlove Drive
Markham, Ontario
Perfect For Growing Families! This Brand-New Aspen Ridge Townhouse Offers 2,891 Sq. Ft. Of Bright, Open Living Space With 5 Spacious Bedrooms And A Huge Balcony W/ BBQ Gas Line For Outdoor Fun. 9 Feet Ceiling Throughout. Enjoy A Double Garage Plus 2 Extra Large Parking Spots. Plenty Of Room For Everyone. Built With Quality Craftsmanship And Thoughtful Design, It's Conveniently Located Near Schools, Parks, Shopping, And Transit. A Welcoming Home Where Your Family Can Settle In And Thrive! (id:60365)

