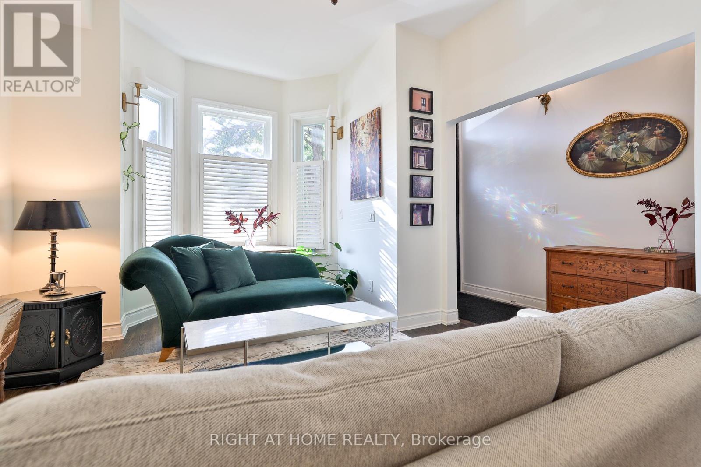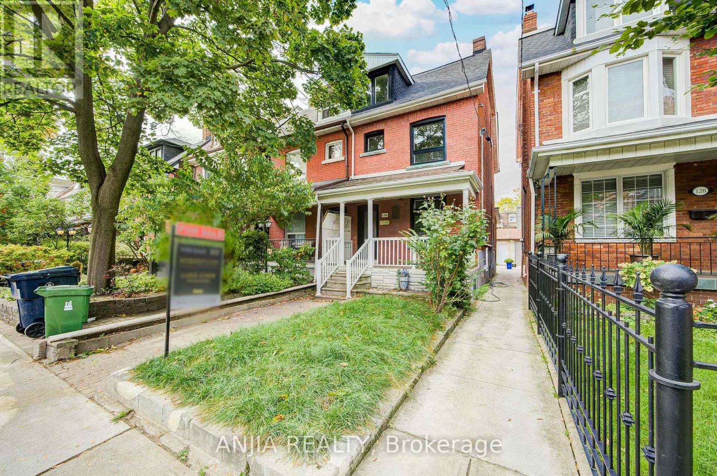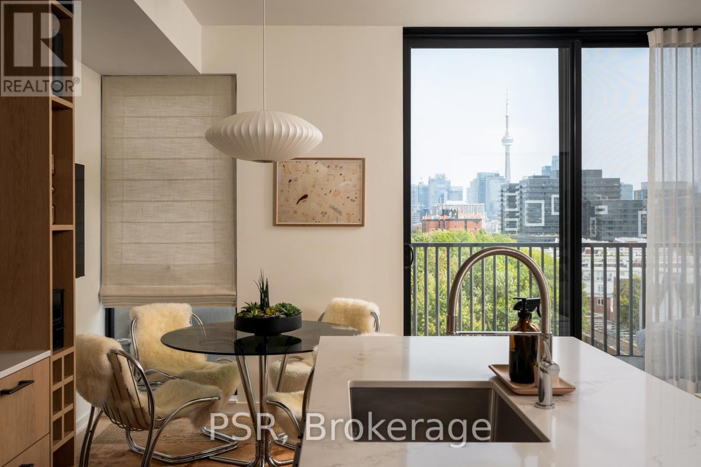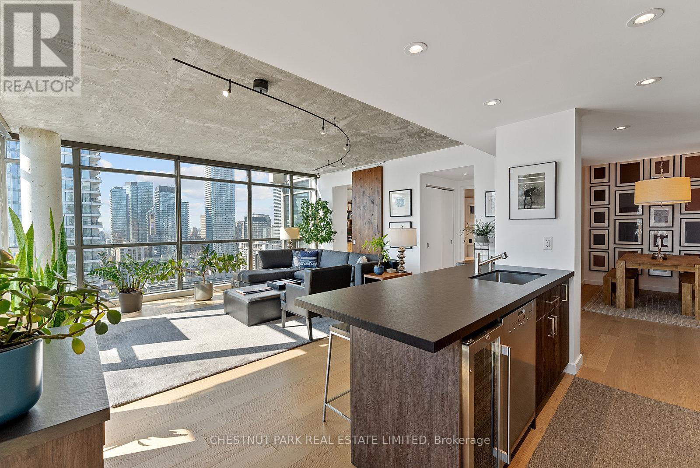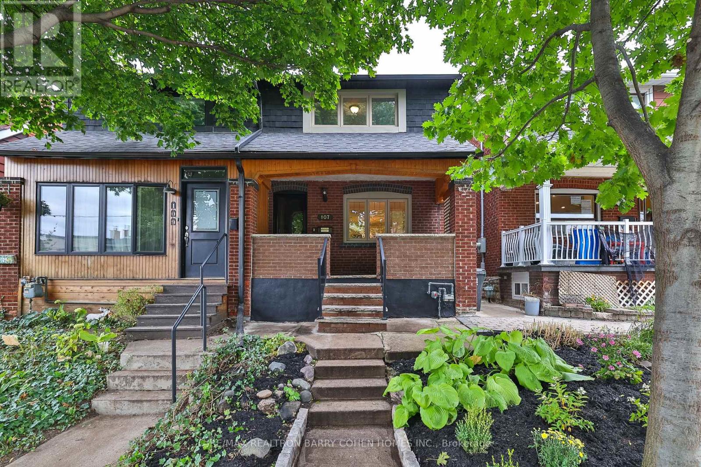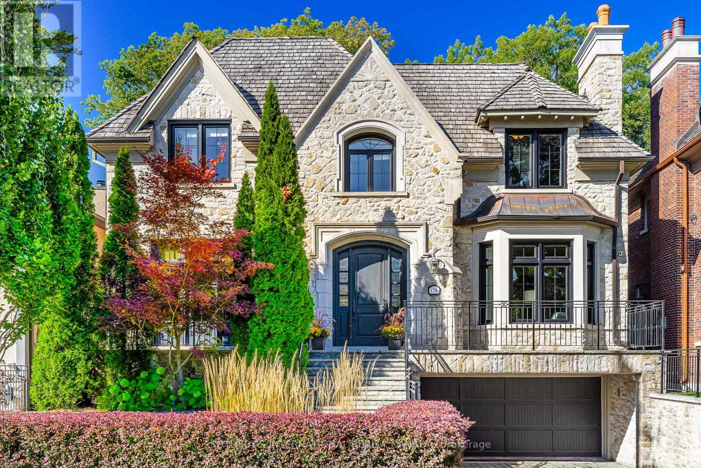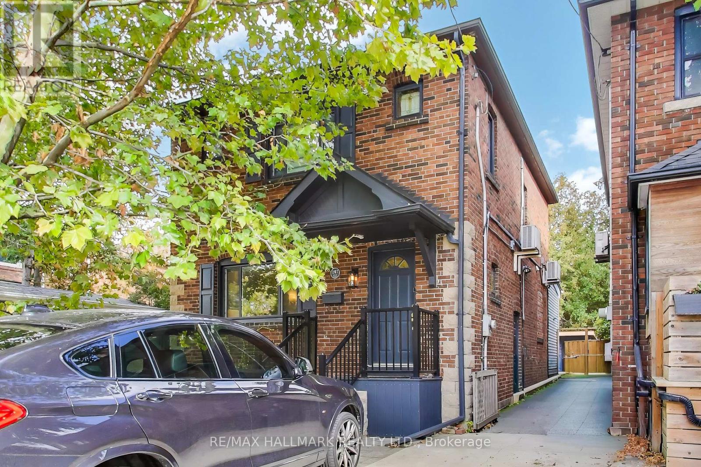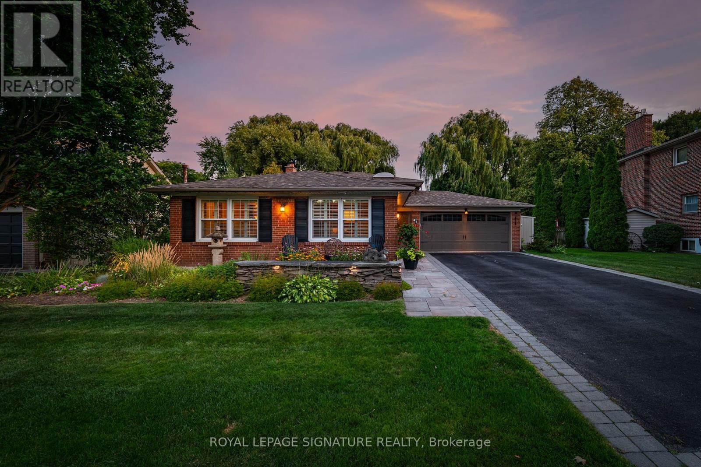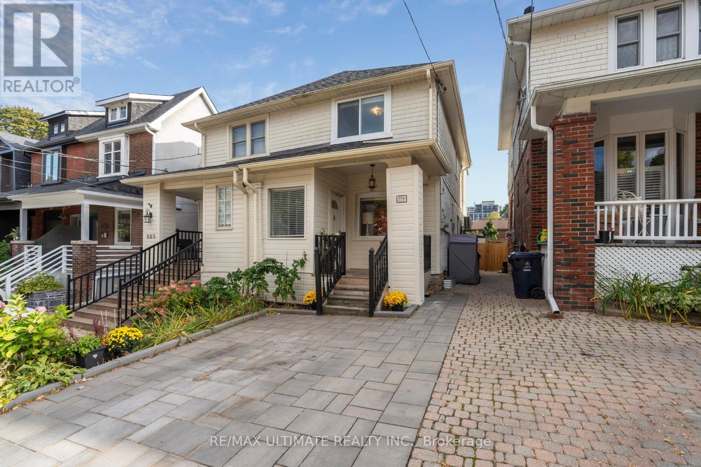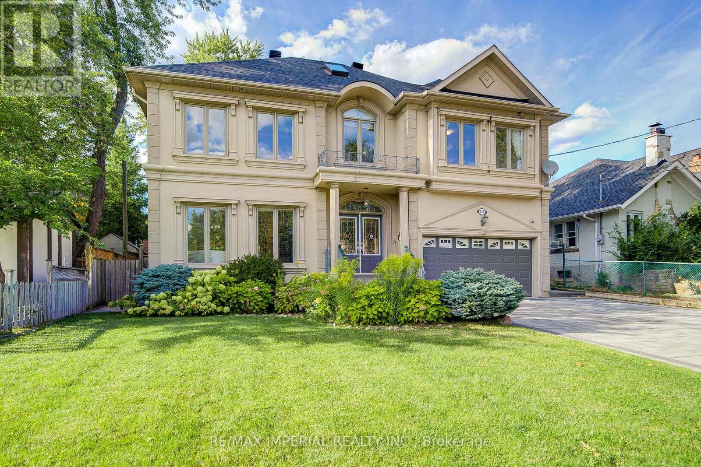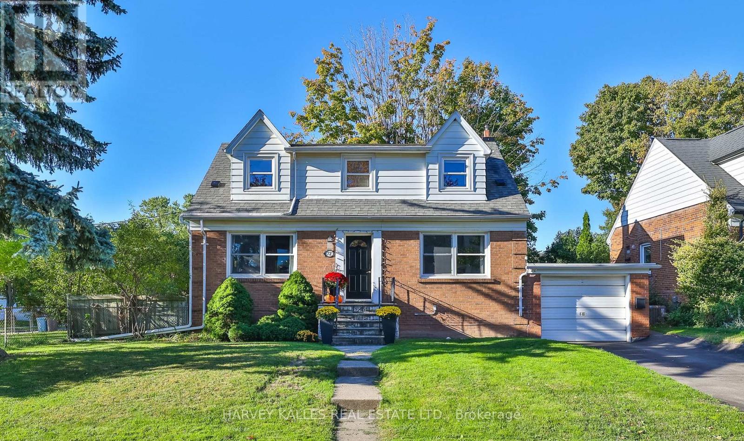161 Euclid Avenue
Toronto, Ontario
Sun-filled end-unit Victorian home in the heart of Trinity Bellwoods, fully renovated (2020) to blend modern living with timeless character. Bright, open main floor with high ceilings, elegant living and dining spaces, and a chef's kitchen with quartz-wrapped island, custom millwork, and full-height cabinetry. Walk out to a private, professionally landscaped, tree-lined backyard with 2-car parking. Spacious green front and back gardens offer a quiet retreat from the city which is ideal for relaxing, entertaining, and gardening. Cathedral ceilings in the primary bedroom create airy volume and frame the CN Tower view. The spa-style ensuite features a clawfoot tub, adding a touch of retreat-style luxury. A versatile 3-bedroom layout offers comfort and flexibility for families or work-from-home living. Steps to Little Italy's renowned dining, Trinity Bellwoods Park, Queen Street shops, and the very best of downtown Toronto. (id:60365)
126 Grace Street
Toronto, Ontario
Welcome to 126 Grace Street! An Exquisitely Reimagined Residence in the Heart of Trinity Bellwoods / Little Italy. Discover refined urban living in this brand-new, fully renovated masterpiece, offering spacious impeccably designed interiors across four stunning levels. Every inch of this home has been thoughtfully curated to combine timeless elegance with modern luxury. The open-concept main floor is an entertainer's dream - featuring sophisticated living and dining areas anchored by a sleek fireplace, and a gourmet chef's kitchen adorned with premium stainless steel appliances, custom cabinetry, and abundant natural light. The seamless flow of the space creates a warm, inviting ambiance ideal for gatherings or quiet mornings at home. The residence showcases two luxurious primary suites, each offering spa-inspired comfort. The third-floor retreat boasts a private 4-piece ensuite and serene treetop views - a perfect sanctuary within the city. The fully finished lower level provides exceptional versatility with recreation room, 3-piece bath, and potential for an additional bedroom or income suite. With its separate entrance, this level is ideal for guests, in-laws, or short-term rental opportunities. A laneway-accessed detached double garage enhances both functionality and future investment value. This home is essentially brand new, with top-to-bottom upgrades including new electrical, plumbing, HVAC, windows, insulation, plus a new furnace (2025) and tankless water heater (2025) for year-round efficiency and comfort. Live steps from Trinity Bellwoods Park, world-class dining, boutique shopping, and the vibrant energy of Little Italy - all at your doorstep. Experience the perfect balance of modern luxury and urban charm at 126 Grace St. (id:60365)
704 - 41 Dovercourt Road
Toronto, Ontario
Welcome to one of Queen Wests most sought after boutique style buildings where design meets lifestyle. This open-concept, sun-drenched suite offers a perfectly functional floor plan with all you could ever need within its walls. Your large east-facing terrace frames iconic skyline views (yes, the CN Tower included). Inside, enjoy 9-ft smooth ceilings, floor-to-ceiling windows, a modern kitchen with built-in appliances and quartz counters, spa-inspired bathrooms, and a huge walk-in closet. The master bedroom comfortably fits a king-size bed rarely found in condo living. All this in the coveted Given Shaw School District, surrounded by Queen Wests best shops, cafes, and restaurants. (id:60365)
2502 - 281 Mutual Street
Toronto, Ontario
Set in the heart of the village, this 2+1 bedroom, 2 bathroom, 1,184-square-foot suite is waiting for you! As you step inside this rare layout, it instantly feels like home with its warm, earth-tone vibes. The open-concept kitchen and living area are basked in natural light with floor-to-ceiling (9') windows pulling the sunshine in all day long. At night, you are immersed in the city lights, with an incredible southwest view. The kitchen has been done with thoughtful custom cabinetry, high-end appliances with a gas range, and Dekton countertops, complemented with a textured ceramic backsplash. Extend the cooking to the outdoors with a gas line hook-up for the BBQ, while you take in the east view of Allen Gardens. Back inside, the den makes for a perfect dining room with a custom built-in bar, further adding to the great hosting experience this condo has to offer. Enjoy heated white oak flooring throughout, further adding to the comfort and coziness of this soft, loft-like condo with exposed concrete ceilings. The primary bedroom has south exposure with individual heat control, and a 3-piece ensuite, while the second bedroom has south and west exposure, a large closet, and a custom built-in Murphy bed and cabinets. The suite comes with parking and a locker, and has access to the condo gym, visitor parking, party room, and 24-hour concierge. Steps from the old Maple Leaf Gardens, home to TMU Athletic Centre and Loblaws, the Village, and a short walk to Yonge and Dundas, St. Lawrence Market, or Yorkville. Don't miss this rare gem! (id:60365)
107 Atlas Avenue
Toronto, Ontario
Welcome To 107 Atlas Avenue! This Charming Home Combines Classic Character With Thoughtful Modern Updates In One Of Torontos Most Sought-After Neighbourhoods. Prime Humewood Locale! The Renovated Kitchen Features Sleek Finishes And A Functional Layout With A Walk Out To The Gardens And Deck. Graciously Proportioned Principal Rooms. Open Concept Living Room/Dining Room And Gleaming Hardwood Floor. Upstairs, You'll Find Three Spacious Bedrooms And Ample Storage, Providing Comfort And Practicality For Everyday Living. The Expansive Primary Bedroom Is A Rare Retreat With Generous Closet, And Windows That Fill The Space With Natural Light. Fabulously Updated Basement Offers Valuable Extra Living Space With A Recreation Room, Home Office, Or Nanny Room And So Much Storage! The Low-Maintenance Backyard Is Perfect For Relaxing Or Entertaining, And The Rare Parking Spot Makes City Living That Much Easier. Enjoy The Charming Front Porch And Great Curb Appeal, All Just Steps To The Trendy Shops And Eateries Along St. Clair West. Nestled In The Coveted Humewood Public School District, This Home Offers The Ideal Blend Of Community, Convenience, And Comfort. (id:60365)
56 Austin Terrace
Toronto, Ontario
New Price. Exceptional Value. Experience the perfect balance of prestige and practicality in this stately Casa Loma Edwardian semi, offering better proportions than most detached homes and with less maintenance and taxes, better energy efficiency, and unmatched midtown convenience, neighbouring the Annex, Wychwood, and Forest Hill. This massive 3-storey semi offers over 2,700 sq. ft. of space across three finished levels, and an unfinished, wide-open basement with good ceiling height, walk-out and large above-grade windows, just waiting to be reimagined. With four bedrooms (or three plus a second-floor family room), the value is unmistakable in one of the city's most distinguished and recognizable communities. The main floor features sun-filled living and dining rooms, gleaming hardwood floors, and a renovated eat-in kitchen with stone counters and stainless steel appliances. Up-top, the 3rd floor primary retreat soars among the treetops, offering light, privacy, quiet, and scale/size rarely seen at this price point. Enjoy a maintenance-free yard with leafy privacy and walk just minutes to St. Clair West Corridor, Wychwood Barns, and the Hillcrest Community School and daycare (around the corner). Street permit parking has been effortless for the sellers (approx. $26/month). The St. Clair West subway entrance is an easy walk, located off of Wells Hill Ave. Inspection is available, showing a solid, updated turnkey home, where you can simply move in and enjoy. Dreaming of living among multi-million-dollar homes without the matching price tag? Looking for esteemed and sought-after schools? Hoping for a home that's efficient, low-maintenance, and easier on the budget? The Price Drop happened, time to make your move! (id:60365)
178 St. Leonards Avenue
Toronto, Ontario
An Absolute Masterpiece Of Luxury And Refined Living Awaits At 178 St. Leonards Avenue, An Exclusive Address In The Highly Coveted Enclave Of South Lawrence Park. This Spectacular Custom Residence, Offered By Its Original Single Owner, Represents A Rare Opportunity To Acquire A Home Built With Uncompromising Attention To Detail And Designed For Both Grand Entertaining And Sophisticated Family Life. Spanning 4,800 Square Feet Above Grade, With 6800 Square Feet Of Total Finished Living Space, This Is A Sanctuary Of Scale And Comfort. Every Conceivable High-End Amenity Has Been Seamlessly Integrated, From The Convenience Of A Private Elevator Serving All Levels To The Custom Built-Ins That Add Character And Storage Throughout. The Main Floor Features A Gracious Centre-Hall Plan, Including A Dedicated, Sun-Drenched Office For The Executive And Stately Principal Rooms. The Lower Level Is An Entertainer's Dream, Complete With An Elegant, Dedicated Wine Cellar And A State-Of-The-Art Home Gym. The True Showpiece, However, Is The Stunning, Professionally Landscaped Private Yard. It Is A Resort-Style Oasis Centered Around A Sparkling In-Ground Saltwater Pool, Featuring Dramatic Waterfalls And An Integrated Hot Tub For Year-Round Enjoyment. The Luxury Continues With A Dedicated Cabana Complete With A Two-Piece Bath And A Change Area, Providing A Perfect Transition From Poolside To Party. Practical Luxury Is Also Assured With Four Plus One Spacious Bedrooms, Six Lavish Bathrooms, And A Three-Car Built-In Garage Complemented By A Double Private Driveway With Parking For Four Additional Vehicles, Plus A Separate Outdoor Storage Unit. This Is More Than A Home; It Is A Meticulously Curated Lifestyle Destination In One Of Toronto's Most Prestigious Neighbourhoods. (id:60365)
197 Greer Road
Toronto, Ontario
This one checks all of the boxes: Detached 3 + 1 Bedrooms with over 2450 sq ft of living space, 3 baths, Main Floor Powder Room, Main Floor Family Room addition with 2 skylights, Open Concept Kitchen with Centre Island, Stunning Backyard with Gib-San Inground concrete pool & Badu Jet system (2025), Outdoor Cabana (2025), Unbeatable Location Steps to Yonge St and Avenue Road. Zoned for John Wanless P.S.+ Lawrence Park Collegiate. Large Basement Waterproofed (2023), Main Roof Replaced (2024), Gas Fireplace (2025), Boiler/Tankless Hot Water System (2024), 2 Mitsubishi Air-Conditioners, Composite Porch with Stone Steps (2020) (id:60365)
41 Denver Crescent
Toronto, Ontario
Welcome home to 41 Denver Crescent a Henry Farm Ravine Oasis. Here is your unique opportunity to live on one of Henry Farms most prestigious and tranquil streets. This stunning 4+1 bedroom home is ideal for anyone seeking a serene escape within the city. The true showstopper is the breathtaking, sun-drenched, south-facing, resort-like backyard. Backing onto a gorgeous ravine, the mature trees and lush gardens create the perfect backdrop to the Gunite pool (solar heated), hot tub, pergola, and expansive stone patio - big enough for an extra-large dining table, casual seating area, and loungers! A fully equipped cabana with a wet bar, fridge, gas BBQ, and TV makes entertaining effortless. Every inch of this beautifully landscaped backyard has been thoughtfully designed for relaxation, luxury, and enjoyment. By night, the landscape glows with thoughtfully placed lighting, turning every evening into something magical. Behind the pool is a hidden lower-level grassy area that is perfect for a playset, soccer practice, or even a putting green! The open concept main floor features hardwood throughout, an updated kitchen with quartz counters, breakfast bar, and tons of storage! The elegant living room/dining area seamlessly accommodates gatherings of all sizes. Upstairs, you'll find three bedrooms with lots of closet space. The basement is fully finished with a rec room, cozy bedroom with a fireplace, and lots of storage. On ground level, you'll find a large office (or bedroom) with built-ins and a 28-ft family room with a walk-out to your own private backyard oasis. Double car garage plus parking for 4 cars in the driveway. Henry Farm is one of the most engaged communities you'll find in the city. Community newsletter, events, local school, tennis club, church, neighbourhood watch, all make this community unique. Just steps to transit, GO train, subway, North York General Hospital, Fairview Mall, grocery stores, and the Don Valley trails. Minutes to both 401 and DVP. (id:60365)
221 Erskine Avenue
Toronto, Ontario
Welcome to 221 Erskine Ave - your opportunity to call Toronto's coveted Sherwood Park home! This beautifully renovated south-facing semi offers 3 great sized bedrooms, 2 full baths, & a finished basement! The open-concept main floor features a bright living space, a recently updated kitchen, a breakfast bar, and sliding doors that open to a sun-drenched south-facing yard; perfect for entertaining or relaxing outdoors. Upstairs, you'll find spacious bedrooms filled with natural light, while the finished basement adds valuable living space with a 3-piece bath, rec room, laundry and additional storage. Enjoy the convenience of legal front pad parking, a handy mudroom entry, and a welcoming community known for its family-friendly atmosphere! Just steps to Sherwood Park, Summerhill Market, Yonge Street's fine dining and boutique shops, and TTC access. This home is truly a rare find in one of Torontos most desirable neighbourhoods! (id:60365)
206 Hollywood Avenue
Toronto, Ontario
Prestigious Willowdale East! Elegant Custom-Built Home with Double Garage on a Rare & Spacious 55' South-Facing Lot! Thoughtfully designed layout with 9 ft ceilings (main & basement), 3 skylights, and the Elegant brand-new chandelier graces the grand 18 ft foyer. 2 Kitchens, 2 Laundry Rooms! Bright living & dining room with crown molding and large south/west windows. Over $100K in upgrades and renovations! Cozy family room with fireplace and north/east exposure. Modern kitchen with custom soft-close cabinets, organized storage, and upgraded appliances. 4 + 2 spacious bedrooms: Primary retreat with walk-in closet, spa-like ensuite featuring bathroom skylight, LED anti-fog vanity mirrors & bidet toilet seat. Second bedroom with walk-in closet & stylish renovated ensuite with modern shower. Third & fourth bedrooms share a convenient bath with bidet toilet seats. Finished lower level with separate walk-up entrance, 2 bedrooms, 1 full bath, 1 kitchen, 1 additional laundry & recreation room with fireplace, ideal for in-law suite or rental potential. Professionally landscaped front & backyard with interlocking, mature trees & sprinkler system. Steps to Hollywood PS, Bayview MS & Earl Haig SS. Walking distance to subway, North York Centre, Bayview Village, restaurants, shops, community centres & hospitals. (id:60365)
72 Craigmore Crescent
Toronto, Ontario
Welcome to 72 Craigmore Crescent, a beautifully renovated detached home in the heart of Willowdale East offering incredible flexibility for homeowners, investors, and builders alike. Situated on an expansive 8,816 sq. ft. corner lot, this property combines timeless design, modern finishes, and rare development potential. Completely renovated over the past decade, this bright and functional home features a main-floor primary bedroom with its own 3-piece ensuite, a spacious open-concept kitchen with quartz counters, breakfast bar, and stainless-steel appliances, an inviting living/dining area ideal for entertaining and laundry closet with stacked washer & dryer. Upstairs, three generous bedrooms offer ample natural light, hardwood floors, and renovated bathrooms. The fully self-contained lower-level apartment (1-bedroom, 1-bathroom, separate entrance) provides excellent income potential or multi-generational living flexibility. Currently tenanted since 2021, it offers the perfect mortgage helper for first-time buyers or investors seeking a turn-key opportunity. The oversized lot presents future redevelopment options, including the strong potential to sever and build two homes (buyer to verify). Enjoy a family-friendly location just steps to parks, schools, and transit-walking distance to Yonge & Sheppard subway (Lines 1 & 4), shops, cafés, and restaurants. Easy access to Highway 401. Zoned for Avondale Public School and Earl Haig Secondary School, two of Toronto's most sought-after districts. A rare offering that's equally ideal for living, investing, or building-discover the endless possibilities at 72 Craigmore Crescent. (id:60365)

