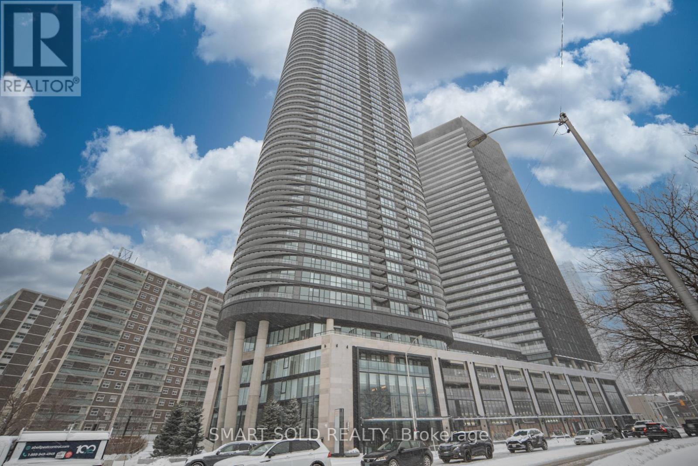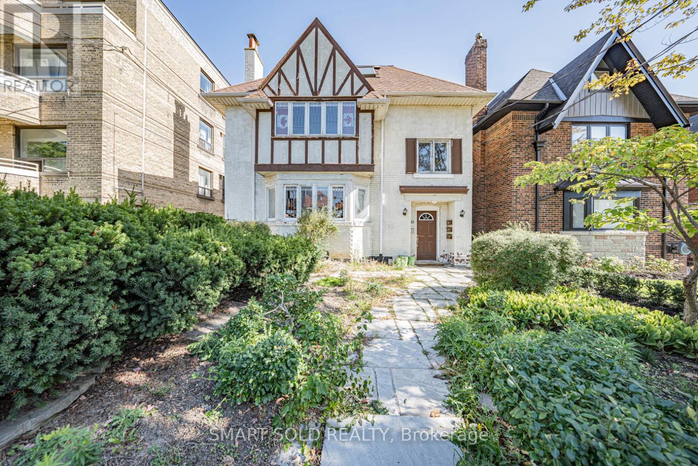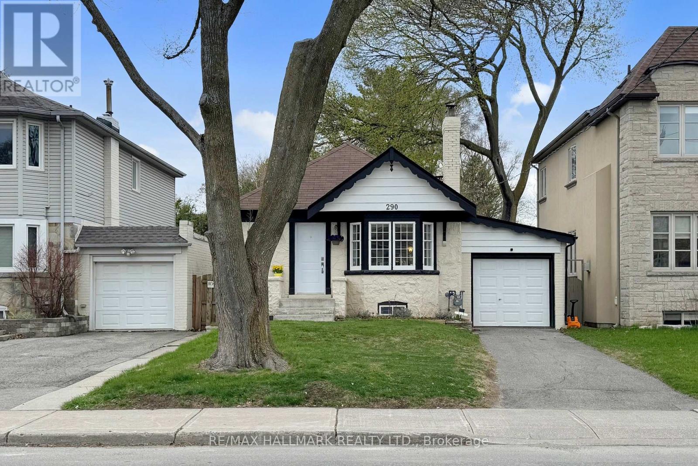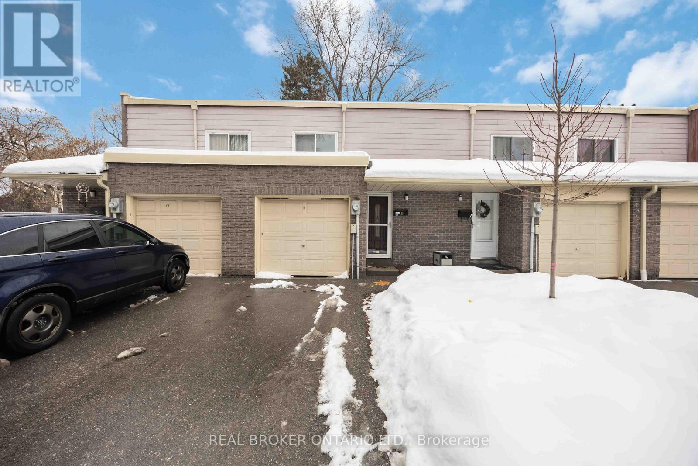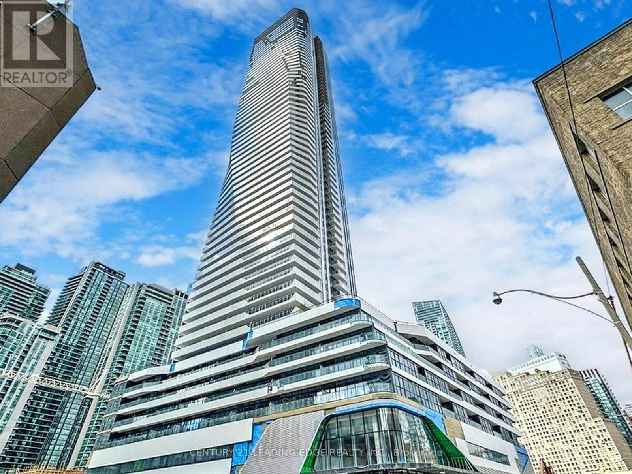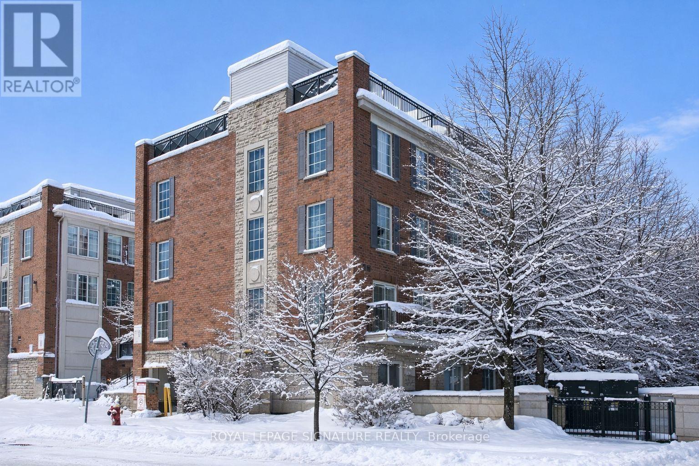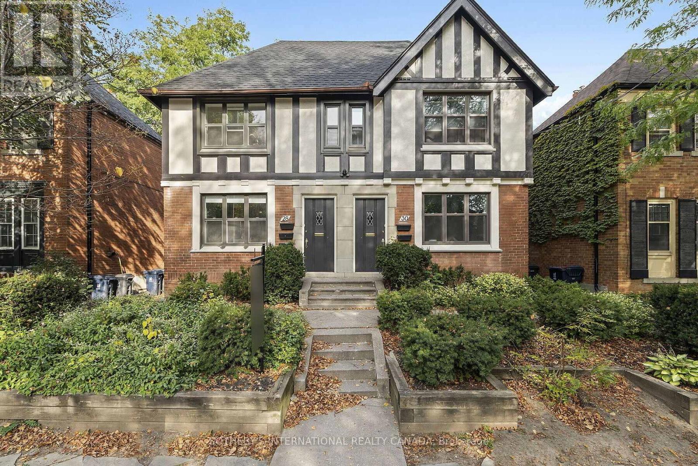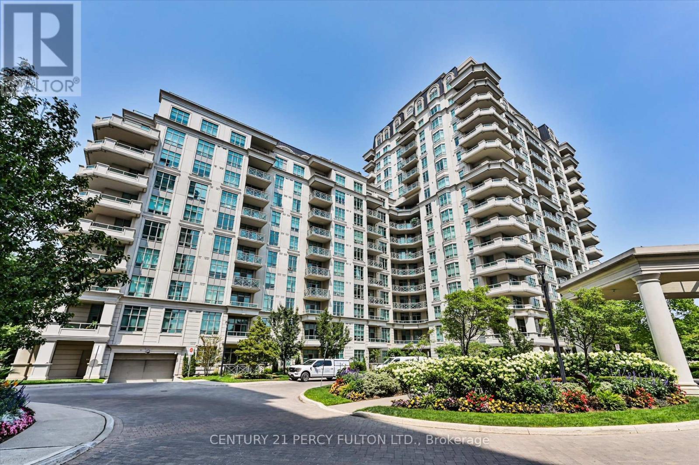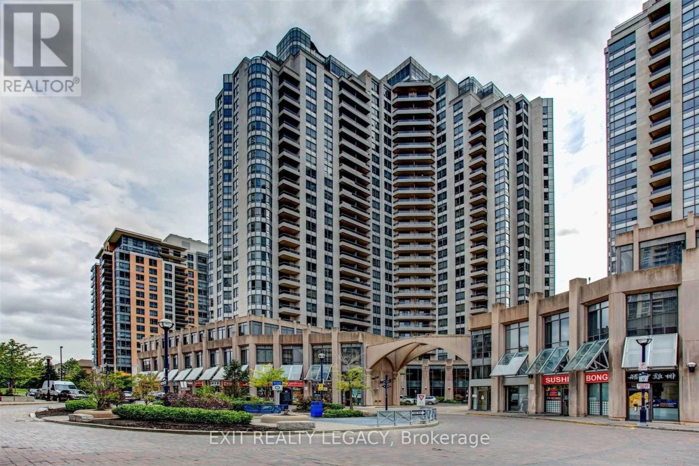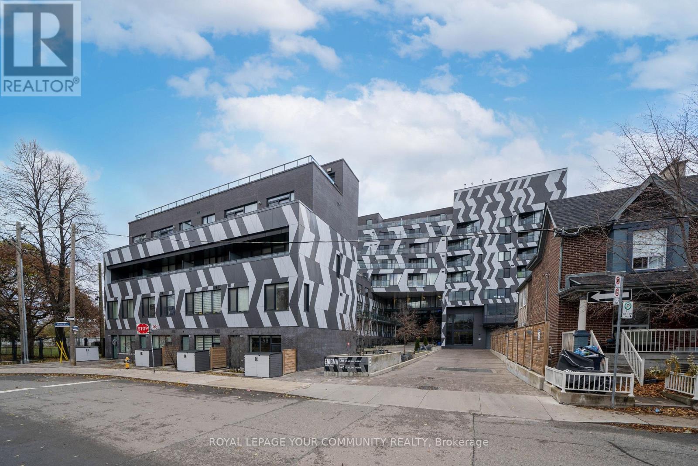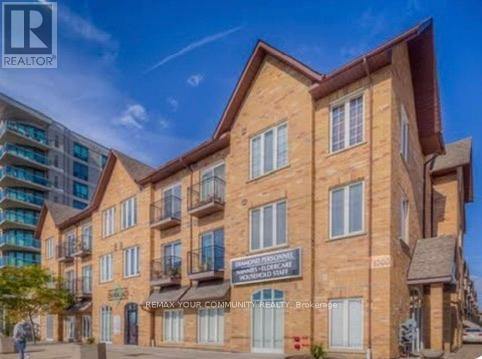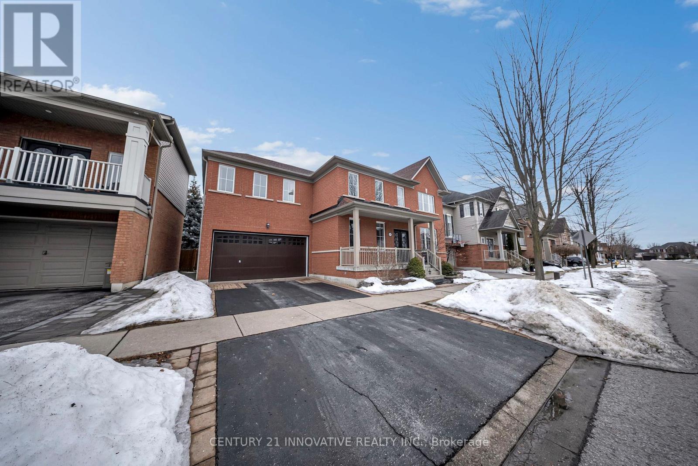3119 - 585 Bloor Street E
Toronto, Ontario
Welcome to this luxury 1Bed+Den @ Via Bloor 2 with City view and lake view. Bright Layout W/ Huge Windows, 9Ft Ceil., Upgraded Flooring. Stone Counters, Backsplash, High-End Ss Apps. With nearby access to the TTC, stay connected to the city's variety of parks, restaurants, shops, and services to fit your lifestyle. Enjoy the convenience of ground floor access to a food mart and coffeehouse. Amenities include concierge, gym, rooftop terrace, media room, meeting room, outdoor pool, barbecue area, sauna and whirlpool, and more! (id:60365)
889 Avenue Road
Toronto, Ontario
Location!Location!Location!Great Rental Income! Steady Strong Cash Flow! Perfect For Investor Or End User Looking For Rental Income Supplement. Very Good Location for this beautiful 4412 sqft House. Magnificent Tudor Style Triplex Home In A Very Desireable Toronto District; W/ 2 Fireplaces, Leaded Glass Windows And Wainscoting. Hardwood & Granite Floor On Main Floor; Designer Kitchen On 2nd; Plus Stunning Basement Apartment.The Bathrooms Are Newly Renovated.Explore an Exceptional Detached Legal Three-plex With Finished Basement Apartment Strategically Positioned At One Of Toronto's Most Prestigious Intersections: Avenue Rd and Eglinton. This Rare Find Sits On An Expansive Lot Measuring 40.33x 121.46 Feet, Good Potential For Redevelopment or Continued Rental Income.The First Floor Is A 3 Bedrooms With 2 Bathrooms And 2 Living Rooms Apartment With Separate Entrance Door. The Second Floor Is A 2 Bedrooms With 2 Bathrooms And 2 Living Rooms with Separate Entrance Door, Same Large With First Floor Which Are More Then 1000 Sqft. The 3rd Floor is A Bne Bedroom Apartment With One Bathroom, One Kitchen And One Living room. The Basement Includes 3 bedrooms with 3 Seperate Bathrooms . The Property Is In A Good Condition With Inspection Report. Located Mere Steps From The New Eglinton Crosstown LRT And The Yonge-Eglinton TTC subway, This Prime Investment Property Offers Unparalleled Convenience. Enjoy Easy Access To A Vibrant Array Of Restaurants, Banks, Groceries, And Community Centers, Making It An Ideal Choice for Tenants And Future Residents A Like.Discover The Vibrant Local Scene With Shops And Dining Options Just Footsteps Away, Coupled With Proximity To Top-rated Public And Private Schools. Don't Miss This Opportunity To Capitalize On Both The Location And Potential Of This Property! **EXTRAS** 4 Washers And 4 Dryers. 3 Kitchen Appliances With More Appliances In The Basement. Please Come And See This Beautiful House Which Is Good for Big Family And Rental Potential. (id:60365)
290 Laird Drive
Toronto, Ontario
Here's Your Opportunity to Own This Charming Tudor-Style Brick and Stone Bungalow Nestled In The Heart Of Vibrant Leaside. This Meticulously Upgraded Home Boasts a Modern Kitchen (2024) with Sleek Cabinets, Quartz Countertops, Stylish Backsplash and Tile Floors. Relax In The Spa-Inspired Washroom (2023), Enjoy The Warmth Of Hardwood Floors Throughout The Main Level, All Complemented By Two Cozy Wood-Burning Fireplaces. Other Recent Upgrades Include a New Furnace and AC Unit (2022), a Refreshed Front Exterior Concrete Porch and Front Door (2023), and New Tile Flooring In The Basement Landing. This Home is Perfectly Located Just a 2-Minute Walk (170m) to Laird LRT Station and Offering Exceptional Connectivity. Embrace Leaside's Family-Friendly Charm, with Top Schools, Parks, Trails and Shops Just Steps Away. A Rare Find for a Stunning Bungalow on a Generous 36 x 100 Ft Lot in One of Toronto's Most Sought-After Neighborhood! (id:60365)
9 Pepper Vineway
Toronto, Ontario
Welcome to this tastefully updated condo townhouse offering over 1,500 sq ft of comfortable living space in the heart of Bayview Village, one of North York's most sought-after communities. This bright, well-laid-out home features hardwood flooring throughout the main floor, a modernized kitchen with upgraded cabinetry and stainless steel appliances, and generous living and dining areas. The finished basement provides versatile space ideal for a family room, home office, or guest retreat, complete with ample storage and a dedicated laundry area. Step outside to a private, fenced backyard featuring an upgraded deck-perfect for relaxing or entertaining. Enjoy unmatched convenience just minutes from Bayview Village Shopping Centre, TTC subway access, parks, schools, and major highways. A true move-in-ready opportunity ideal for first-time buyers, downsizers, or investors. (id:60365)
2207 - 28 Freeland Street
Toronto, Ontario
Prestige Tower by Pinnacle, situated in the vibrant heart of downtown with breathtaking city and partial lake views. Featuring 9-foot smooth ceilings, high-end appliances, + an array ofbuilding amenities including an outdoor walking track, dog run, pet wash, and multiuse amenity room. Just steps away from Union Station, Scotiabank Arena, CN Tower, Rogers Centre, PATH, Harbourfront, premier restaurants, and the Financial District. Mins. away from major highways and public transits at doorsteps. Future direct access to PATH ensures ultimate convenience. Next to One Yonge Community Recreation Centre, which includes a double-gymnasium, a six-lane, 25-meter pool and more! (id:60365)
627 - 3 Everson Drive
Toronto, Ontario
Discover a refreshing change from traditional condo apartment living in this Adorable two-storey upper level Townhouse. Say goodbye to elevator line-ups and enjoy the perks of having your own Outdoor Space! Conveniently located just steps from Shops, Eateries, Groceries, Community Centre, and Parks. Commuting is a Breeze, with both the Yonge and Sheppard subway lines within walking distance, ensuring easy access to the entire City. Main floor features a Functional layout with a powder room, ideal for entertaining guests, while you can unwind or work from home (Foyer can serve as a Den) on the upper level. Enjoy watching Brilliant Sunsets from your private Rooftop Terrace, complete with an electrical outlet and hose connection, for gardening enthusiasts. YES propane BBQs are allowed! making an ideal spot for cookouts with Family and Friends in the Summer months. Experience the comfort, convenience, and dynamic atmosphere East Willowdale has to offer, an Exceptional Lifestyle is waiting for you to make this your new home. (id:60365)
Upper - 28 Strathgowan Avenue
Toronto, Ontario
This beautifully designed and renovated 2-bedroom apartment is perfectly nestled on a quiet, dead-end street in the highly sought-after Lawrence Park neighborhood of Toronto. The kitchen is a showstopper with stone countertop, contemporary finishes, gleaming stainless-steel appliances, and an island perfect for entertaining. Both bedrooms are bathed in abundant natural light, offering spaciousness and comfort, while the primary bedroom boasts a charming balcony - the perfect spot to start your day with a cup of coffee. The ensuite laundry adds a touch of convenience to your daily routine. Professionally managed for worry-free living, the building ensures your peace of mind. Just a short stroll from your doorstep lies the Lawrence subway station, top-rated schools, local parks, delightful shops, and a range of inviting dining spots. Embrace the essence of comfort and tranquility in the highly sought-after Lawrence Park area with this exceptional rental opportunity. (id:60365)
317 - 20 Bloorview Place
Toronto, Ontario
"Aria Condominium" one of the most elegant and well maintained buildings in the area! It has over million dollars units in the building. This bright, spacious 1 bedroom unit with open balcony plus parking, locker, great for self use or investment. Excellent condition, just move in or rent it out. 9' ceiling, brand new crown molding throughout, carpet free, hardwood, freshly painted, brand new light fixtures for the whole unit, brand new bathroom counter, sink, faucet, mirror, towel bar, rod, tissue holder, better than new unit. building amenities include 24/7 concierge, indoor swimming pool, party room, exercise room, virtual golf, whirlpool, indoor car wash, guest suite. close to shopping malls (Fairview Mall and Bayview Village), restaurants, subway/TTC/Go Station, hospital, pubnlic library, Hwy 401/404/DVP (id:60365)
1617 - 15 Northtown Way
Toronto, Ontario
Bright and well-maintained 1-bedroom Tridel condo in the desirable Yonge & Finch area. Approx. 600 sq. ft., open-concept layout with west-facing balcony. Includes 1 parking.Direct underground access to 24-hr Metro. Steps to subway and minutes to Hwy 401.Top-tier amenities: 24-hr concierge, indoor pool, gym, tennis, rooftop garden with BBQ, bowling, golf simulator, sauna, jacuzzi, party room, and library with Wi-Fi.The unit will be deeply cleaned before occupancy, stove and microwave will be replaced. No pets and no smokers. (id:60365)
602 - 138 St.helens Avenue
Toronto, Ontario
Welcome to Enigma on the Park, a boutique building set beside tranquil green space in the lively Dufferin Grove neighbourhood of Toronto. This spacious 2-bedroom, 1-bathroom, 726 sq ft suite is highlighted by a stunning exposed brick wall that brings texture and personality to the home. From your private balcony, enjoy views of the iconic CN Tower - a rare perk that adds true downtown charm to your everyday living.Enjoy exceptional building amenities including a state-of-the-art gym, media room, and a rooftop deck with BBQ, perfect for both relaxation and entertaining. Located in one of Toronto's most vibrant and diverse communities, you're just steps from MacGregor Park and minutes to the subway, GO Train, and UP Express. Walk to Bloor Street's endless shops and restaurants, with Dundas West cafes, boutiques, and nightlife offering a lively, convenient lifestyle right at your doorstep.The unit also includes parking, bike storage , and is surrounded by top-rated schools, making it an excellent choice for both end users and investors. (id:60365)
306 - 1000 Sheppard Avenue W
Toronto, Ontario
Attention First-Time Home Buyers & Savvy Investors! Step into home ownership with this exceptional opportunity in a boutique, low-rise condominium perfectly positioned in a prime location. Enjoy serene, unobstructed views of the adjacent park from this bright and spacious unit, featuring a generously sized master bedroom complete with a walk-in closet. This safe, quiet and very well-maintained building offers underground parking and a private locker-both owned with the unit. A brand-new elevator is currently being installed and is scheduled to be operational by the end of October. Located just steps from the subway and public transit, with quick access to Yorkdale Mall and major highways including the 401 and 400, this property combines comfort, accessibility, and long-term potential. Why rent when you can own? Book your viewing today! (id:60365)
25 Seward Crescent
Ajax, Ontario
Welcome to 25 Seward Crescent, a beautiful detached home located in the highly sought-after Northeast Ajax community. Offering approximately 2,700 sq ft of bright, open-concept living space, this home is filled with natural light thanks to its abundance of windows throughout.It features 4 spacious bedrooms and 3 washrooms, with the convenience of upper-level laundry-a layout families truly love. Ideally situated just a 1-minute walk to a public school and 1-minute walk to public transit, this home combines comfort, space, and unbeatable everyday convenience in a family-friendly neighbourhood. (id:60365)

