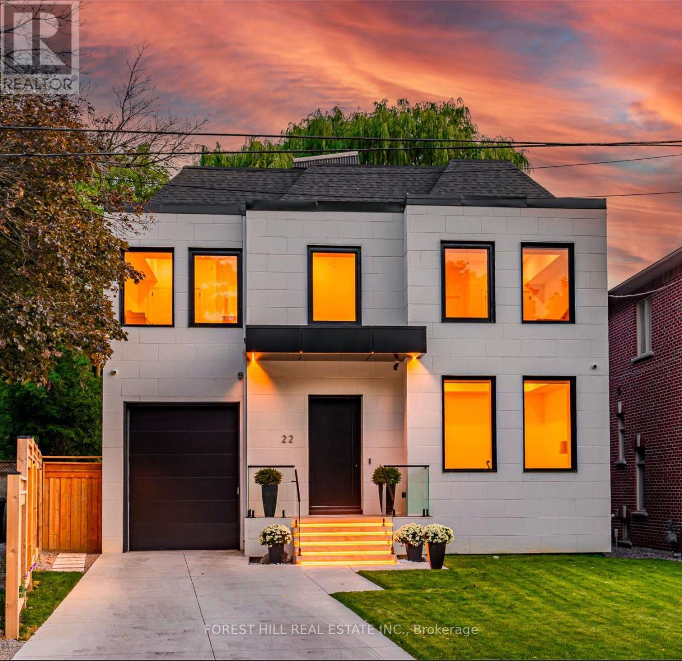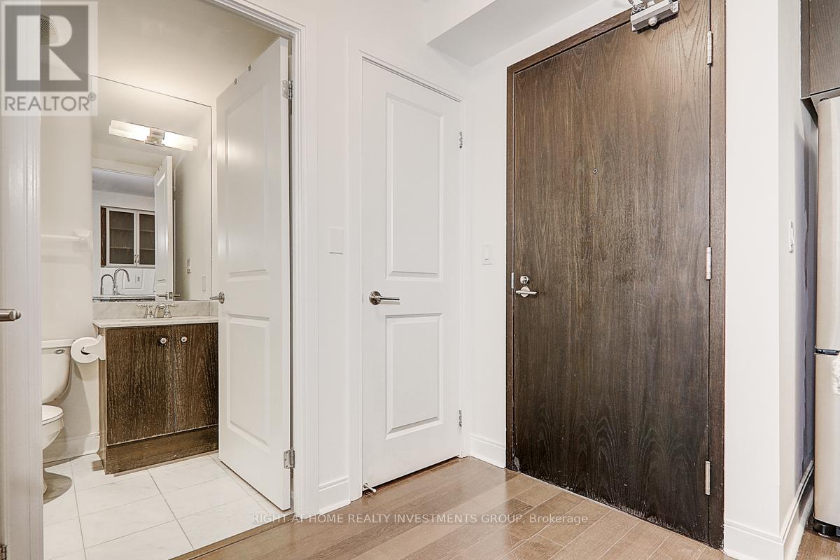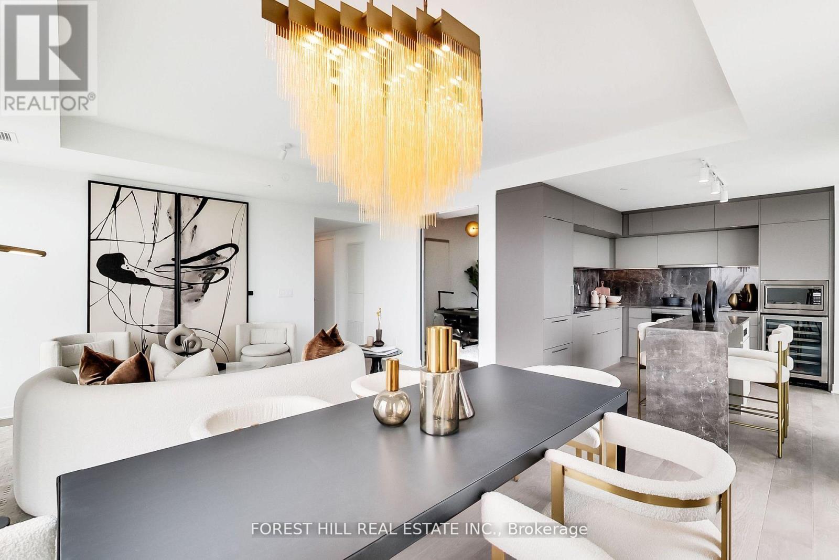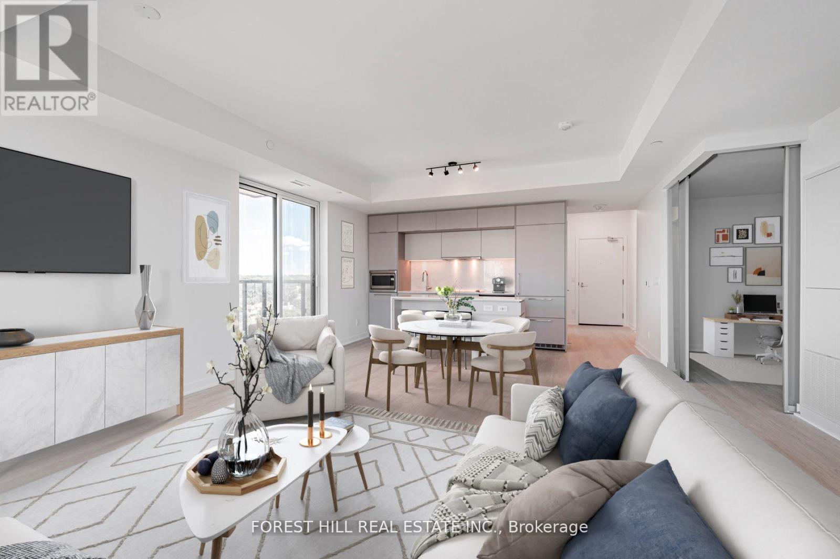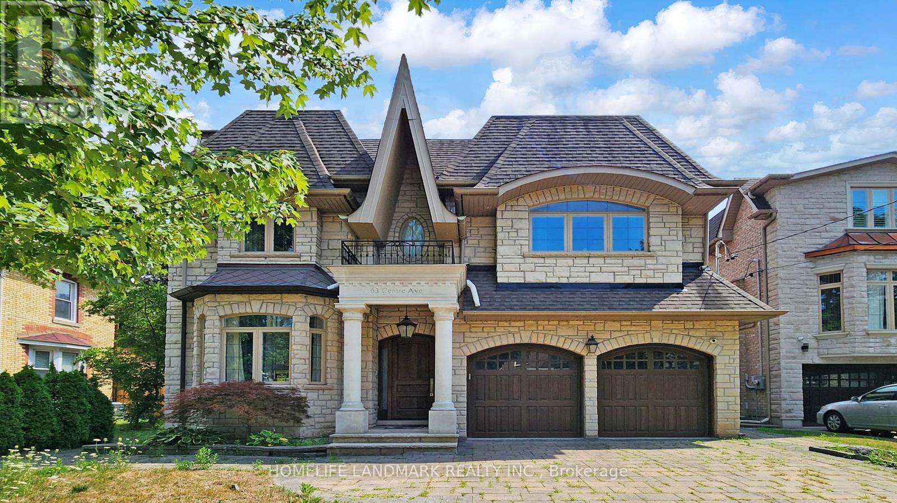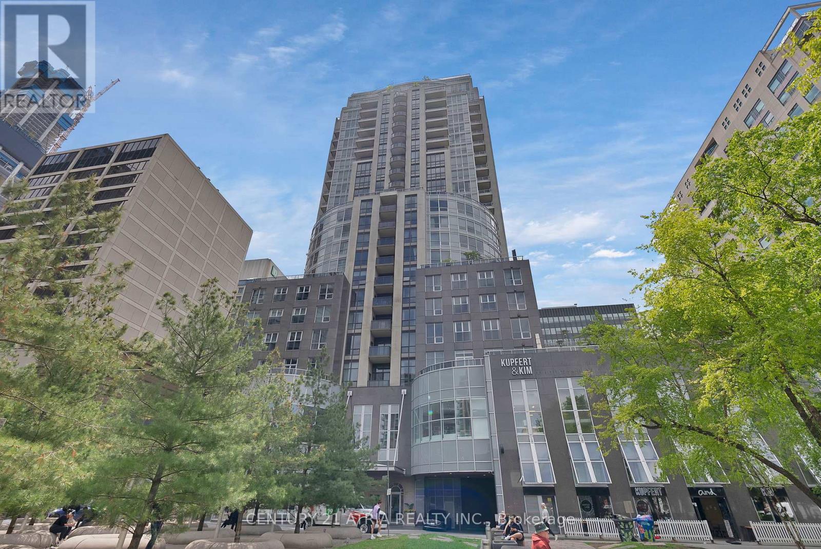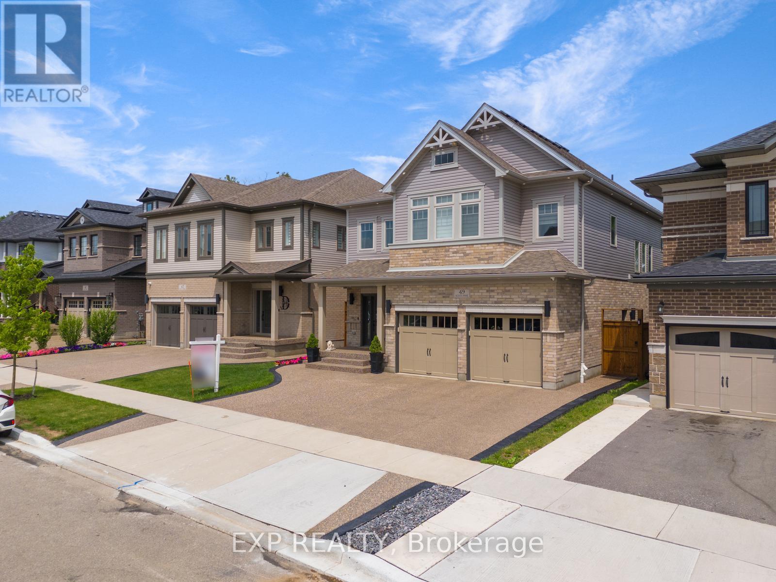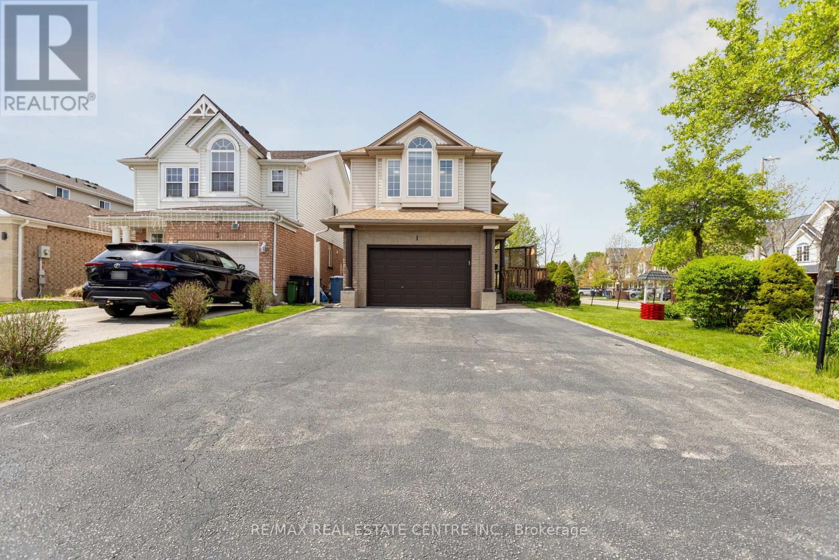22 Khedive Avenue
Toronto, Ontario
Prestige, Privacy & Perfection on Khedive Avenue. This brand-new, custom-built SMART estate is a true architectural triumph where opulence, innovation, and elegance converge. Set on one of the areas largest pie-shaped ravine lots, this 5000sq ft. Living space residence is unlike anything else on the market. No expense has been spared in its creation, with every finish and feature curated for those who demand the absolute finest. The main level impresses with soaring 11-ft ceilings, luminous skylights, wide-plank European white oak eng. floors, and a seamless indoor-outdoor flow through a massive motorized sliding glass door. A chefs kitchen showcases Calacatta Super White marble, Wolf & Sub-Zero appliances, and bespoke millwork. The family room exudes warmth with a stone fireplace, custom wall paneling, designer bar, and wine storage.The primary suite redefines indulgence with a skylit walk-in closet, motorized drapery, and a spa-inspired ensuite featuring smart privacy glass, heated bathroom floor, a soaking tub, and a rain head shower. Secondary bedrooms offer expansive windows, ensuite bath, and custom closets. A floating oak staircase with LED under-lighting anchors the homes striking design.The lower level extends luxury with radiant heated floors, recreation space, and laminated security glass. Full home automation includes Lutron lighting, Sonos audio, Ecobee climate control, surveillance, and Bocci designer outlets. Outdoors, experience resort-like living with a saltwater infinity pool, NBA regulation lines semi-court, heated driveway, garage & stairs, and a breathtaking ravine backdrop crowned by a one-of-a-kind majestic willow tree. 22 Khedive Avenue is more than a home it is an irreplaceable statement of artistry, innovation, and lifestyle. (id:60365)
2609 - 1 Yorkville Avenue
Toronto, Ontario
No.1 Yorkville, Setting Foot At The Corner Of Yorkville Ave & Yonge St, Minutes Away You Can Stroll Through The Designer Boutiques On Bloor St. Corridor, Bloor And Yonge Subway Lines & Path. Sprawling Outdoor Pool, Hot Tub And Hot-Cold Plunge Pools, The Rest Lounge And Aqua Massage Are Cool To Collect Thoughts And The Zen Garden Is Designed To Ease The Mind While Fragrant Flowers Soothe The Body. Fitness Gallery, Top-Of-The-Line Weight And Cardio Machines. Extras: 1+Den W/Media Room, Euro Style Refrigerator-Freezer With Cabinetry, Built-In Contemporary Electric Cook Top, Integrated Dishwasher, Concealed Microwave And Range Hood With Under-Cabinetry Spot Lights. Tenant Shall Move-Out By October 4. (id:60365)
4701 - 89 Church Street
Toronto, Ontario
Welcome To The Saint Condos! Bright and modern 1-bedroom suite in one of Torontos most sought-after new buildings. This thoughtfully designed unit with 9 Foot Ceilings features an open-concept layout, floor-to-ceiling windows, and sleek finishes throughout. The contemporary kitchen boasts integrated appliances, quartz countertops, and ample storage. Enjoy a spacious bedroom with large closet, a spa-inspired 3-piece bath, and a private balcony with stunning city views.Building Amenities include State-of-the-art wellness facilities, fitness centre, yoga studio, co-working spaces, sauna, and rooftop terrace with panoramic views.Prime Location with Steps to St. Lawrence Market, the Financial District, TMU, transit, shops, and vibrant downtown dining & nightlife.Perfect for young professionals or anyone seeking stylish city living in the heart of Toronto. (id:60365)
704 - 18 Yorkville Avenue
Toronto, Ontario
Spectacular 1 Bedroom Unit + Large Balcony W/ Sothern Exposure In The Heart Of Yorkville. 9' Ceilings And Floor To Window Ceilings. 24 Hr Concierge. Exclusive Club 18 Spa And Fitness Centre. Steps To Yorkville Shops, Restaurants, Subway, Immediate Occupancy. Immaculate Condition. (id:60365)
807 - 185 Alberta Avenue
Toronto, Ontario
Welcome To The Striking St.Clair Village Midrise Boutique Condo In The Always Trendy St Clair West Neighbourhood. This Spacious 1300 Sq/Ft Newly Built 3-Bedroom, 2-Bathroom Condo Has 9Ft Ceilings &Engineered Hardwood Flooring Throughout. The Stunning Kitchen Has Custom Cabinetry With Panel Doors, Elegant Stone Counters, Miele Appliances And A Sleek And Functional Island. When You Want A Little Bit Of Fresh Air, There Are Two Fabulous Balconies For You To Enjoy. Grab A Glass Of Wine From Your Wine Fridge And Enjoy A Good Book Or Grill Some Delicious BBQ While You Enjoy The Wonderful Views. St. Clair Village Has Wonderful Amenities Including A Well Equipped Fitness Centre, Lounge/Party Room With Temperature Controlled Wine Storage And An Expansive Roof Top Terrace To Socialize And Enjoy The Awesome City And Skyline Views. All Along St.Clair West You Have Many Cool And Hip Restaurants, Shops And Services, The TTC At Your Doorstep And Your Very Own LCBO Downstairs To Keep That Wine Fridge Stocked. ** Motivated seller. (id:60365)
1001 - 185 Alberta Avenue
Toronto, Ontario
Welcome To The Striking St.Clair Village Midrise Boutique Condo In The Always Trendy St Clair West Neighbourhood. This Spacious 1082 Sq/Ft Newly Built 2+1 Bed, 2-Bathroom Condo Has 9Ft Ceilings &Wide Plank Vinyl Flooring Throughout. The Stunning Kitchen Has Custom Cabinetry With Panel Doors, Elegant Stone Counters, Miele Appliances And A Sleek And Functional Island. When You Want A Little Bit Of Fresh Air, There is Fabulous Balcony For You To Enjoy and Grab A Glass Of Wine From Your Wine Fridge. Enjoy the Sunset with West and North Views. St. Clair Village Has Wonderful Amenities Including A Well Equipped Fitness Centre, Lounge/Party Room With Temperature Controlled Wine Storage And An Expansive Roof Top Terrace To Socialize And Enjoy The Awesome City And Skyline Views. All Along St. Clair West You Have Many Cool And Hip Restaurants, Shops And Services, The TTC At Your Doorstep And Your Very Own LCBO Downstairs To Keep That Wine Fridge Stocked. ** Motivated seller. (id:60365)
216 - 15 Queens Quay E
Toronto, Ontario
Welcomd to Pier 27 Tower West Facing With Clear Water View. A Truly Waterfront Oasis In The Downtown Core. Functional Two bedrooms Two Washrooms Features Open Concept Living/Dining With 9Ft Ceilings, This Is An Exceptional Unit With Many Upgrades Such As A Fully Upgraded Kitchen With Quartz Countertops, Built-In Stainless Steel Appliances & Potlights. Floor-To-Ceiling Windows Provide Bright Sunshine & Stunning Lake, City & CN Tower Views. Huge Balcony w/ Access From Both Living Room & Bedroom, Perfect For Enjoying Morning Coffee or Late Glass of Wine. Steps To Everything! Union Station, TTC, GO, Financial Core, Leafs/Raptors/Jays Games, Island Ferry & Many More Amenities. Easy Access Gardiner & DVP. (id:60365)
63 Centre Avenue
Toronto, Ontario
Absolute Elegant Luxury Custom Built Home boasts 10Ft Waffle Ceiling On Main,9Ft On 2nd & W/Up Bsmt. Offering over 5180 sf of elegant living space plus a professionally finished walk-up basement with separate entrances. This Unique Solid Built Masterpiece Sets Itself Apart W/Its Rich Stone & Brick Elevation. Elegance, Quality At Its Finest. Every Sq Inch Of This Magnificent Home Provides A Wow Factor! Close To All Amenities In Prestigious Newtonbrook Comm. Steps to Yonge St, Finch subway, top schools, shops, Public Transit and more. (id:60365)
603 - 10 Bellair Street
Toronto, Ontario
Experience elevated living in this fully renovated, 2-bedroom, 2-bathroom residence located in the heart of prestigious Yorkville. Spanning 1,641 sq ft, this meticulously designed suite showcases top-quality craftsmanship and premium upgrades throughout. Cozy Living room with electric fireplace, Huge primary bedroom with spa-like 5pc ensuite and w/i closet and walk-out to own balcony. This unit features 2 balconies and comes with 2 parking and a locker. Engineered hardwood thru out the unit, High-end Miele & Sub-Zero appliances, Custom kitchen with porcelain countertops & sleek cabinetry. Spacious open-concept layout, perfect for entertaining, designer lighting & custom millwork. World-Class Building Amenities:24-hour concierge & valet parking, Indoor saltwater pool, sauna, hot tub & 2-story state-of-the-art gym, Golf simulator, guest suites, rooftop deck & landscaped garden. Enjoy the best of Toronto just steps from your door -- designer boutiques, fine dining, and cultural landmarks. An exceptional turnkey opportunity in one of the city's most iconic neighborhoods. (id:60365)
49 Scots Pine Trail
Kitchener, Ontario
**LEGAL DUPLEX** Welcome to 49 Scots Pine Trail, Kitchener an exceptional residence in the prestigious Huron Park community! This impressive 6-bedroom, 5-bathroom detached home offers over 4480 sq ft of luxurious living space, including approximately 1,180 sq ft of fully finished legal basement, perfect for large families, multigenerational households, or savvy investors seeking strong income potential. ** Highlights Include: Soaring 9-foot ceilings on both main and second floors, creating an expansive, airy ambiance. Fully Legal 2-bedroom Basement Apartment, ideal for generating additional income. Separate Basement Office, excellent for remote work or easily convertible into a third living unit. Private Backyard Oasis with no rear neighbors, featuring durable, low-maintenance concrete landscaping for effortless outdoor entertaining. Exposed Concrete 3-Car Driveway, blending style and practicality seamlessly. Gourmet Kitchen with an elegant, show-stopping 10- ft island, modern finishes, and sleek pot lights throughout. Extended Appliance Warranty providing worry-free ownership through 2026. Advanced Smart Camera Security System, offering enhanced safety and peace of mind. ** Prime Location: Conveniently situated minutes away from highly rated schools, Huron Natural Area, Fairview Park Mall, Sunrise Shopping Centre, and easy access to major highways 401, 7, and 8. This home isnt just a residenceits a lifestyle upgrade and a robust investment opportunity in one of Kitcheners most desirable neighborhoods. ** This is a linked property.** (id:60365)
1 Silversmith Court
Guelph, Ontario
Welcome to this exceptional home offering approximately 2,500 SQUARE FEET of beautifully designed living space, ideally situated on a spacious corner lot on the highly desirable Silversmith Court a quiet cul-de-sac with minimal traffic, perfect for families. This 4+1 bedroom, 3 +1-bathroom residence features a thoughtfully designed layout that blends comfort and functionality. The main level showcases a bright and inviting living room, a formal dining area, a cozy dinette, and a generously sized kitchen that is ideal for both entertaining and everyday family life. Upon entry, you're welcomed by a spacious foyer and a convenient 2-piece powder room, offering practical comfort for both guests and family members. The private primary bedroom occupies its own level and boasts a 4-piece ensuite, creating a peaceful retreat within the home. Upstairs, three additional bedrooms and a well-appointed 4-piece bathroom provide plenty of space for children or guests. The finished basement offers remarkable versatility with a separate walk-up entrance, a second kitchen, a bedroom or recreational room, and a 3-piece bathroom making it perfect as a guest suite, in-law setup, or potential rental space. This home also includes a double-car garage and a large driveway that can accommodate up to six vehicles. The fully fenced backyard offers a safe and spacious area for children, pets, and outdoor entertaining. With all appliances included, this home is truly move-in ready. Located just steps from top-rated schools, University of Guelph, Stone Road Mall, and the everyday conveniences of Hartsland Market Square including a grocery store, restaurants, medical and dental clinics, a pharmacy, and a gym this exceptional property is more than just a house; its a place to call home. (id:60365)
15 Dunning Way
St. Thomas, Ontario
Property sold 'as is, where is' basis. Seller makes no representation and/or warranties. RSA.*Some photos are staged* (id:60365)

