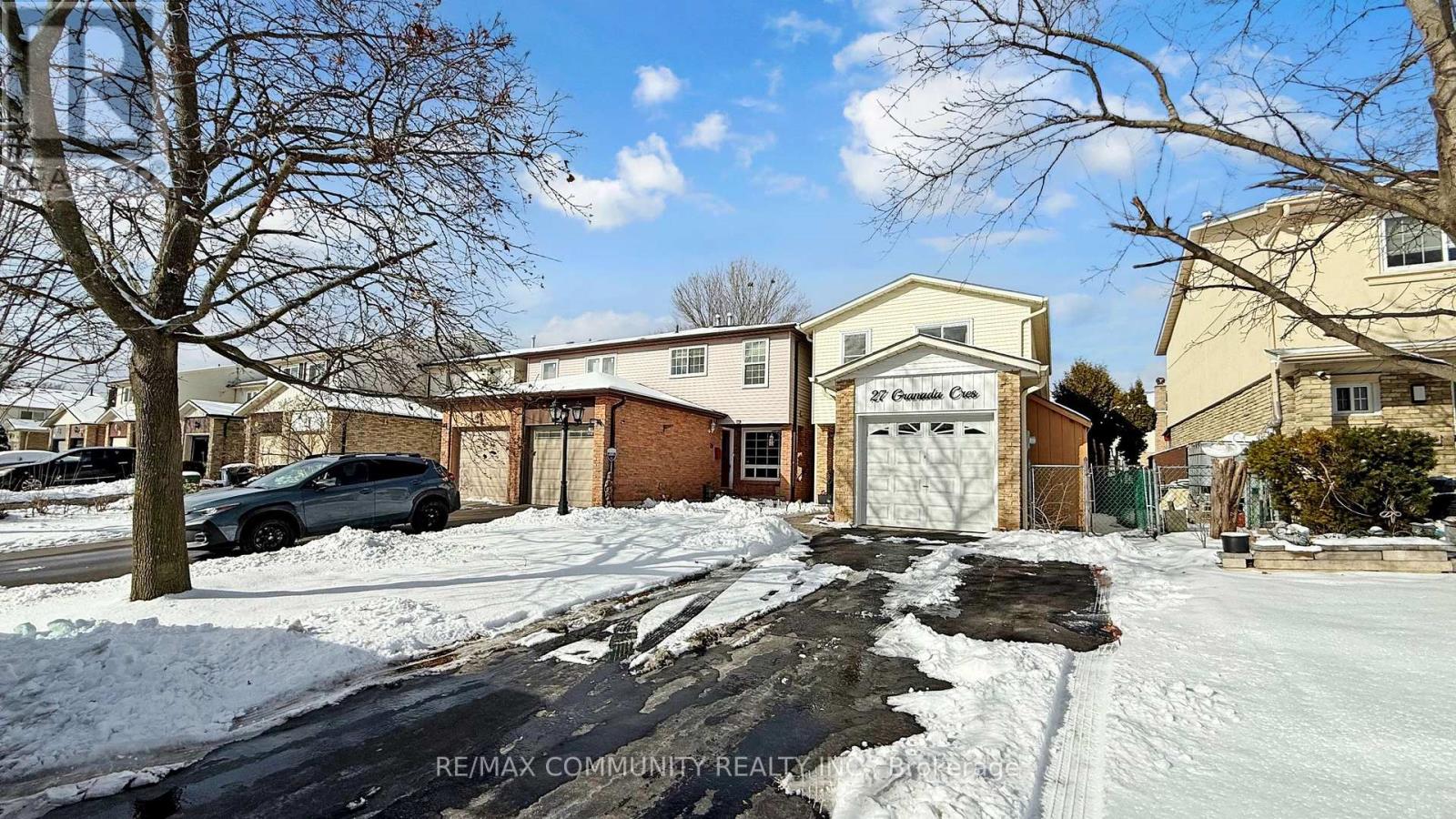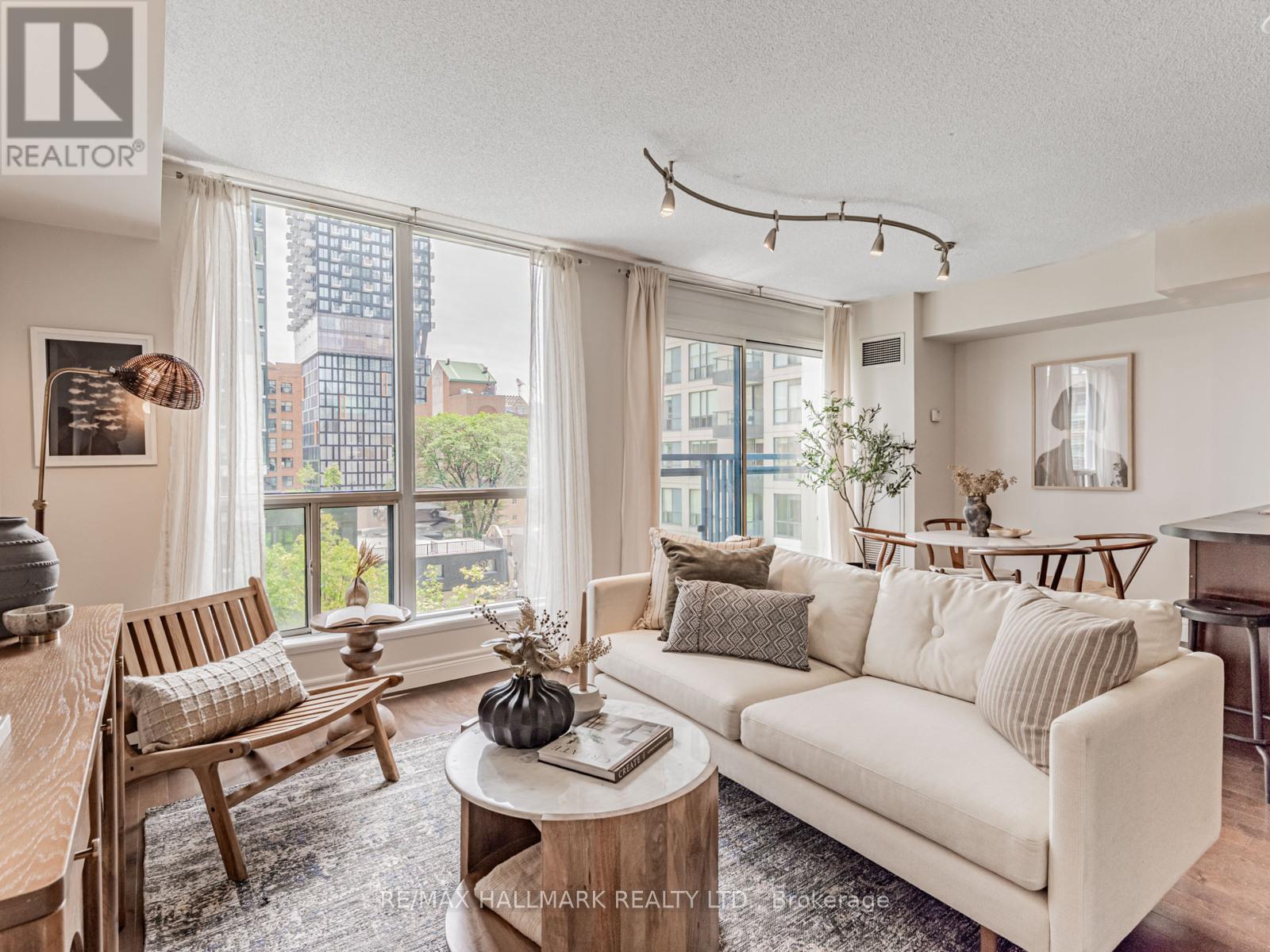Main & Upper - 1811 Esterbrooke Drive
Oshawa, Ontario
One of a Kind On A Premium 50 ft Lot Backing on to ravine this 3500 plus sq feet Executive Home Welcomes long term Tenants to create memories. House is located in very sought after, kids friendly neighborhood of North Oshawa. Walking to trails, Parks, schools, Shopping, Recreation Centers, Movie Theater. Main floor offers Open Concept Spacious kitchen combined with Breakfast Area Facing Family room with Big windows, overlooking a ravine, formal living dining rooms accessed through a double level lobby. Upstairs the primary bedroom spans the back of the home overlooking the green space to wake up to beautiful sunrises, & offers 2 large walk-in closets & a 5pc washroom w/ jacuzzi & glass standing shower. There are additional 3 large bedrooms + a flex room that can be used as an office or bedroom. All bedrooms have access to Jack & Jill washroom & ample closet space. The fully fenced yard backs onto greenspace. (id:60365)
27 Granada Crescent
Toronto, Ontario
Beautiful 2-Storey Home with Quartz Countertop In Rouge Community! Interlock Walkway, Walk Out To Backyard Deck with Gazebo, Breakfast Area In Kitchen, Finished Bsmt For Your Family Gatherings With Electric Fireplace, Roofing(2019) And Downspout (2019), Close To 401 &Sheppard, Parks, Schools, Shopping, Toronto Zoo, Centennial College, U Of T University And A3-Minute Walk To Bus Stop. Professionally Finished Basement With Pot-Lights. (id:60365)
263 Upper Highland Crescent
Toronto, Ontario
Prestigious York Mills & Yonge Location! This well-maintained family home sits on a wide frontage lot surrounded by mature trees, offering privacy, tranquility, and exceptional curb appeal. Step inside to discover a thoughtfully upgraded interior featuring hardwood flooring throughout, quartz counter-tops, built-in stainless steel appliances (5-burner Gas cook-top), backsplash, ceramic tiles, and custom cabinetry. The spacious main floor includes a bright living room with large windows overlooking the greenery, a formal dining area ideal for family gatherings, and a modern kitchen with a walk-out to the backyard. Upstairs, you'll find 4 generously sized bedrooms, each with large windows and ample closet space, including a primary suite with an ensuite 5pc bathroom. 3 Bathrooms in the second floor. The fully finished basement offers an additional bedroom, a full bathroom, and a versatile recreation area perfect for a nanny suite or home office. Outdoor living is equally impressive with a wide front yard, a landscaped backyard with an interlocking patio, and a welcoming front porch where you can enjoy sunsets or rainfall. The home also features an attached garage (epoxy floor) and private driveway, providing plenty of parking. Located within walking distance to high-ranking Owen Public School and in the highly sought-after York Mills Collegiate School Zone, Famous Tournament Park. This property offers the perfect balance of family living and top-tier education. Easy access to subway station, TTC, 401, Bayview Village, dining, and parks makes this one of Toronto's most desirable neighborhoods. (id:60365)
1001 - 60 St.clair Avenue W
Toronto, Ontario
Welcome to Unit 1001 at 60 St Clair Ave West In The highly Sought-After Yonge and St Clair neighbourhood. The "Carlyle" Is A Splendid Boutique 14-storey Condo Building that delivers Modernity, Elegance and Charm to its Fortunate Residents. This Unit Is Sun Filled With West Exposures And A Split Bedroom Layout, 2 Full Bathroom And An Open Concept Living Space. Recently upgraded stainless steel kitchen appliances (2024). 1 Parking and 2 Lockers (potential rental income) Come With This Lovely Unit. Just Steps To Subway, Shopping, Schools, & Quick Access To The Downtown Core. This Layout Is Rarely Offered. Worth A Closer Look! (id:60365)
519 - 90 Sumach Street
Toronto, Ontario
Welcome To The Iconic Brewery Lofts Nestled In The Vibrant Heart Of Corktown! Experience The Grandeur Of Soaring 14' Foot Ceilings And Expansive Floor-To-Ceiling Windows That Flood The Space With Natural Light, Perfectly Complementing The Sleek Open Concept Layout. Enjoy Exclusive Access To A Stunning Rooftop Terrace Featuring BBQ Facilities And Breathtaking City Views. Ideally Located Close To Trendy Shops, Dining, Transit, And Major Highways. This Is Urban Living At Its Finest! (id:60365)
Lph 1706 - 181 Sterling Road
Toronto, Ontario
Location Location Location TRIANGLE JUNCTION- DUNDAS & BLOOR. Welcome to House Of Assembly Condos. This Brand New LOWER PENT-HOUSE 1 Bed + Den With 2 FULL Bathroom Condo is the Ideal Place To Start Your Journey. Beautiful Open Concept Living In One Of The Best Floorplans In The Building! Laminate Flooring Throughout, Sunfilled and Bright Unit On The 17th Floor. Step outside to your Balcony With Breathtaking Clear Views. One Floor Down to ROOF TOP TERRACE. Glass Door Main Bedroom with Ensuite and Closet. Den Can Easily Be Used as A 2nd Bedroom Or Office. Also Comes With 1 Locker. Great for Young Professionals or Small Families! Amenities Include - Wellness Gym/Spa, Rooftop Terrace, Indoor Lounge, Yoga Studio & So Much More. Conveniently Located Right At Bloor St W. & Landsdowne Near The Junction. Steps to Restaurants, Groceries, Bloor GO Transit, Parks & Trails, Cafe's & Shops. (id:60365)
3103 - 375 King Street W
Toronto, Ontario
Luxurious M5V Boutique style Condo, a LEED Gold Status certified building, located in the heart of Torontos vibrant Entertainment District! This sun-filled 2-bedroom, 2-bath corner suite boasts soaring 9 ceilings, floor-to-ceiling wrap around windows, and unobstructed south-facing views of the lake and city. Featuring a modern open-concept layout with stainless steel appliances, gas stove, granite counters, newer floors, and custom rolling blinds. The spacious primary bedroom offers a walk-in closet and spa-like 4-pc ensuite, while the private balcony with wood deck tile, is perfect outdoor retreat. Enjoy amazing building amenities including 24-hr concierge, rooftop patio, fitness centre, party room, and visitor parking. One parking and one locker included. Steps to CN Tower, TTC, top restaurants, shops, universities, and the best of downtown living with reduced traffic flow for a quieter urban living experience. (id:60365)
28 Cleveland Street
Toronto, Ontario
Discover a rare opportunity to lease a beautifully maintained, semi-detached brick home in the heart of highly sought-after Davisville Village. This charming property offers the perfect blend of space, convenience, and family-friendly living. Step inside to find a bright and inviting interior, freshly painted throughout. The home features three generous bedrooms and 1.5 modern bathrooms, including a main-floor powder room for added convenience. The spacious living room flows seamlessly onto a quiet deck and a fully fenced backyard-your private oasis for summer relaxation. Recent upgrades ensure a move-in-ready experience, featuring brand new windows (to be installed in September), vanities, lighting, blinds, a dishwasher, and a range hood. Additional highlights include legal front pad parking, eliminating the hassle of street parking, and an unfinished basement with laundry, providing ample storage space. Nestled in a brilliant neighborhood, you are just steps from Bayview shops, transit, and the renowned Maurice Cody School. This is urban family living at its finest. (id:60365)
1706 - 32 Davenport Road
Toronto, Ontario
Bright 2 bedroom East Facing Suite With Balcony. High End Custom Appliances, Laminate Floors, Minutes Away from Heart of Yorkville with One of the Finest Shopping, Cuisine, Culture, Entertainment and Parks, Yonge/Bloor Subway Station U of T, TMU ( former Ryerson University). 24 Hr Concierge, Roof Garden & Terrace With BBQs, Plunge Pool, Party Room/Club Lounge, Yoga Studio, Fitness Centre. (id:60365)
710 - 75 Dalhousie Street
Toronto, Ontario
Live in the heart of downtown Toronto in this bright and spacious 1-bedroom, 1-bathroom condo with 560 square feet of open-concept living. Overlooking an unobstructed view of a peaceful park from your Juliette balcony, this freshly painted, move-in-ready suite features stainless steel appliances, floor-to-ceiling windows, and a layout that maximizes space and light.With a perfect Walk Score and Transit Score of 100/100, youre truly steps from it all: Queen and Dundas subway stations, Eaton Centre, TMU Toronto Metropolitan University (formerly Ryerson) campus, George Brown College, St Mike's Hospital, groceries (5min walk to Metro + new No Frills opening soon 1min away!), cafés, and restaurants. 5min walk to Sankofa (formerly Yonge and Dundas) Square, 15min walk to St Lawrence Market, 20min walk to the Financial District. Enjoy the best of city living, plus the rare bonus of green space right outside your window.Maintenance fees include utilities (Heat, AC, Hydro, and water): an uncommon perk downtown! The building offers a boutique feel with just 12 storeys yet is full of amenities: 24-hour concierge, rooftop deck with BBQ, large gym, sauna, billiards room, party room, lounge, and underground visitor parking. Parking spaces are also available for rent or purchase in the building.Whether you're a first-time buyer, investor, or looking for the ultimate downtown lifestyle, this one checks all the boxes! (id:60365)
65 Stern Drive
Welland, Ontario
Stunning 2-Story Detached in Empire Canal, Welland!This beautiful home offers 4 spacious bedrooms, 3 baths, and a double car garage in the sought-after Empire Canal community. Enjoy an open-concept layout with brand-new stainless steel appliances, a large primary suite with walk-in closet, and a second bedroom also featuring a walk-in. Upper-level laundry with new washer/dryer. Cleaned carpets-move-in ready!Located in the fast-growing Dain City area, just minutes from Port Colborne, Nickel Beach, and the Welland Canal. With Honda's $15B EV plant nearby, this area promises growth and value for families, retirees, and first-time buyers. Steps to trails, boardwalks, and close to Lake Erie, Niagara wineries, Fallsview Casino, and the U.S. border. Bright above-ground basement. The Seller is offering a VTB at just 4% for one year, significantly lower than typical bank rates. (id:60365)
44 Blackburn Street
Cambridge, Ontario
Almost new STUNNING FAMILY HOME IN A NEW DEVELOPMENT AND ONLY 5KM FROM THE 401. 1 Year Located in one of West Galts most desirable neighborhoods, this beautiful all-brick, 2-storey home is offering over 2,500 sq. ft. of living space. 9ft ceilings, This 4-bedroom, features a bright, open-concept, carpet-free main level. The spacious eat-in kitchen boasts ample cabinet space, stainless steel appliances, and direct access to the backyard perfect for entertaining. The second level includes a second living space, while just a few steps up, youll find four generously sized bedrooms, a 4-piece ensuite, and convenient linen storage. The primary suite offers a luxurious 5-piece ensuite with his-and-hers sinks, a stand-up shower, and a separate bathtub. Parking is a breeze with space for four vehicles, including a 2-car garage. Enjoy the convenience of being close to the Grand River trails, downtown Galt,shopping, restaurants, and more (id:60365)













