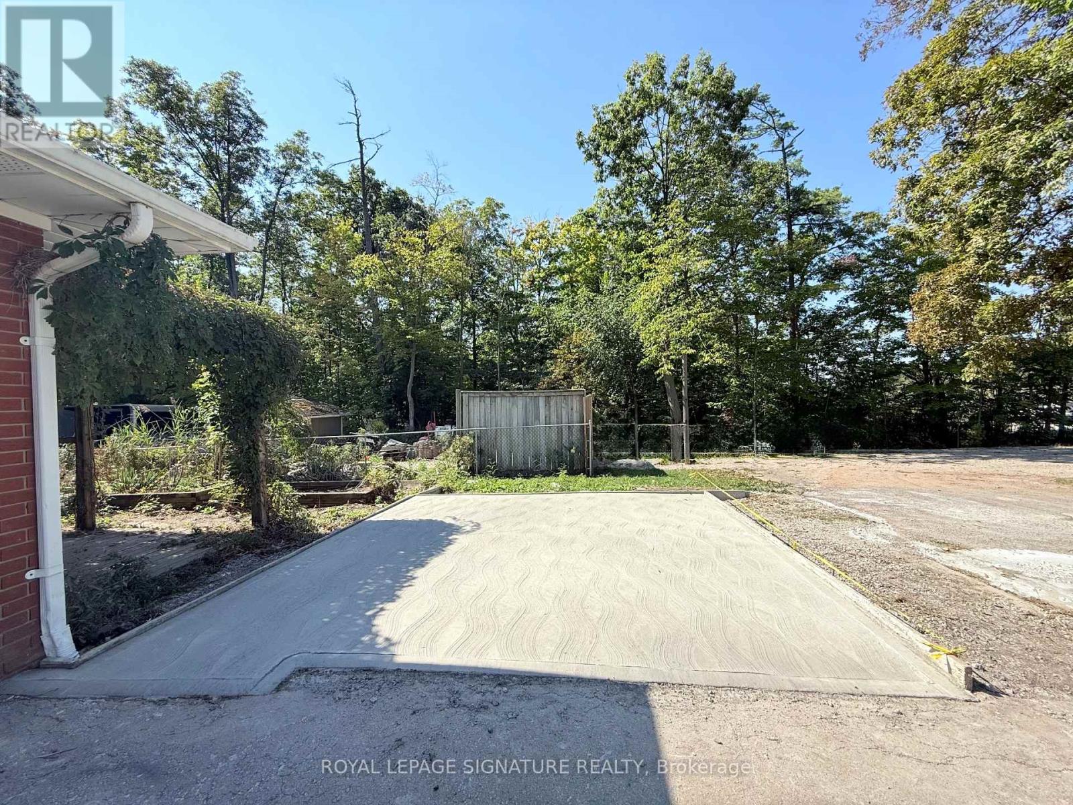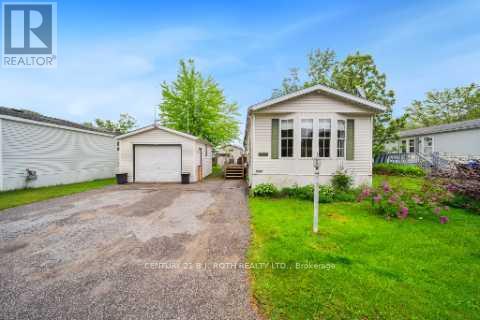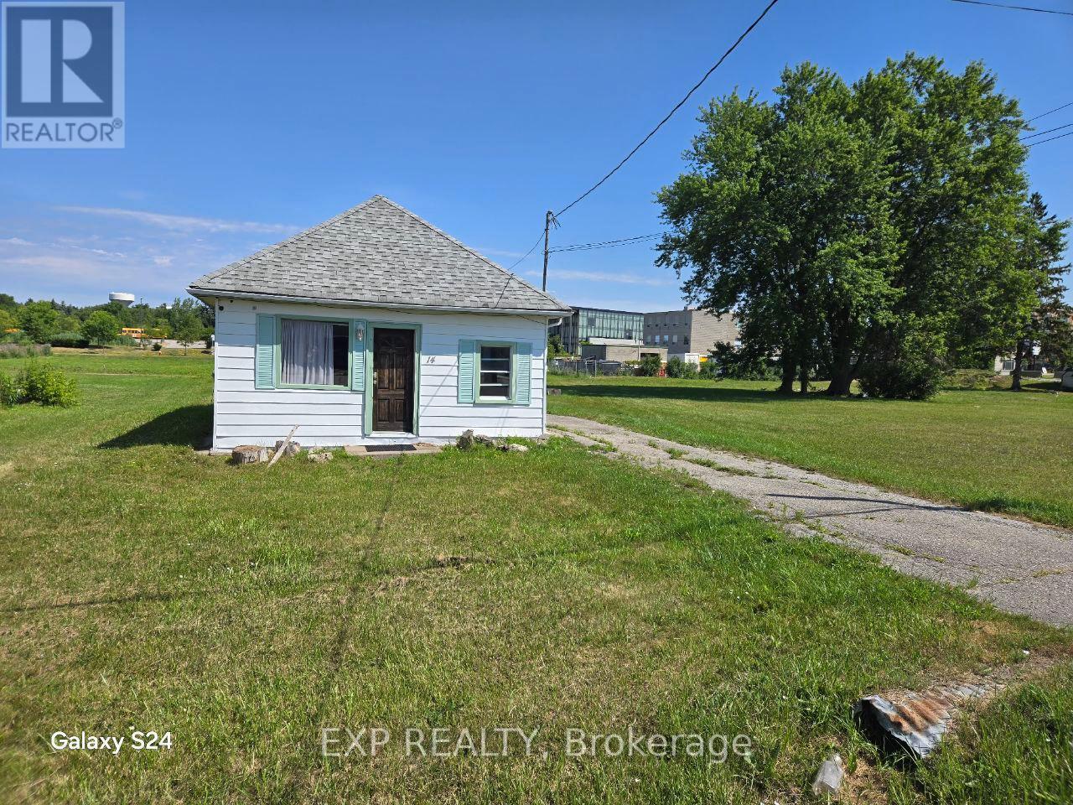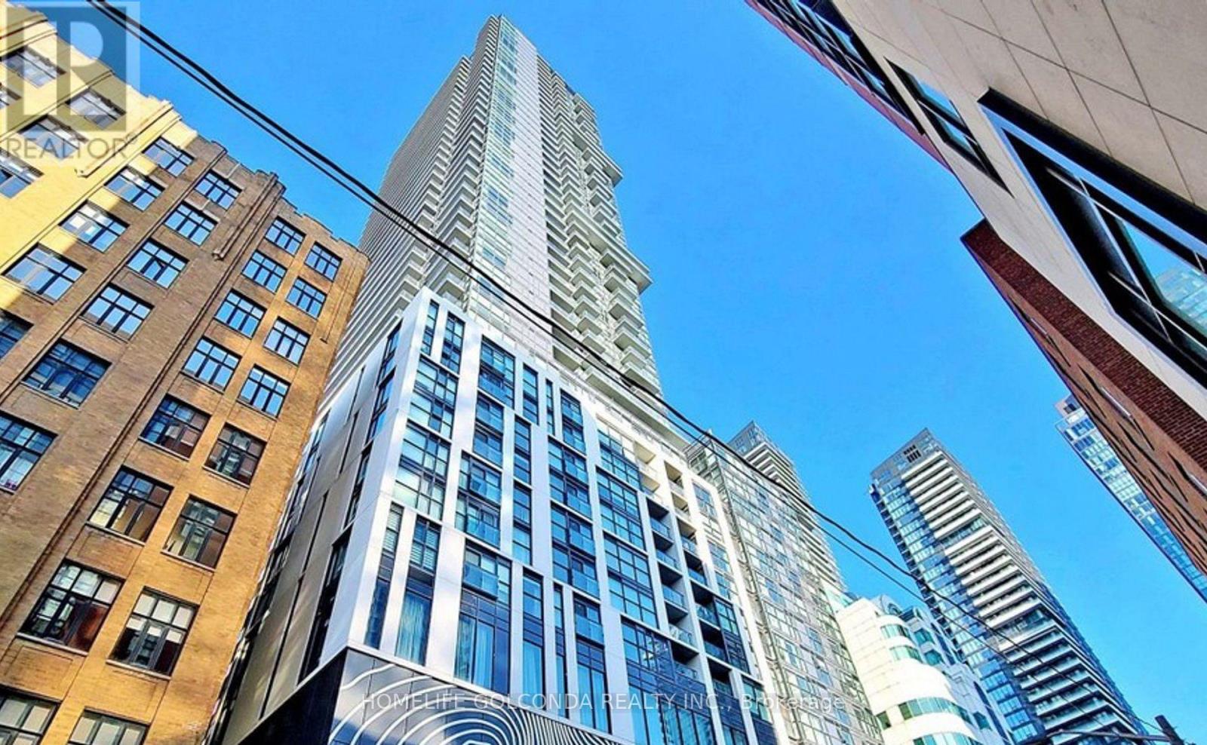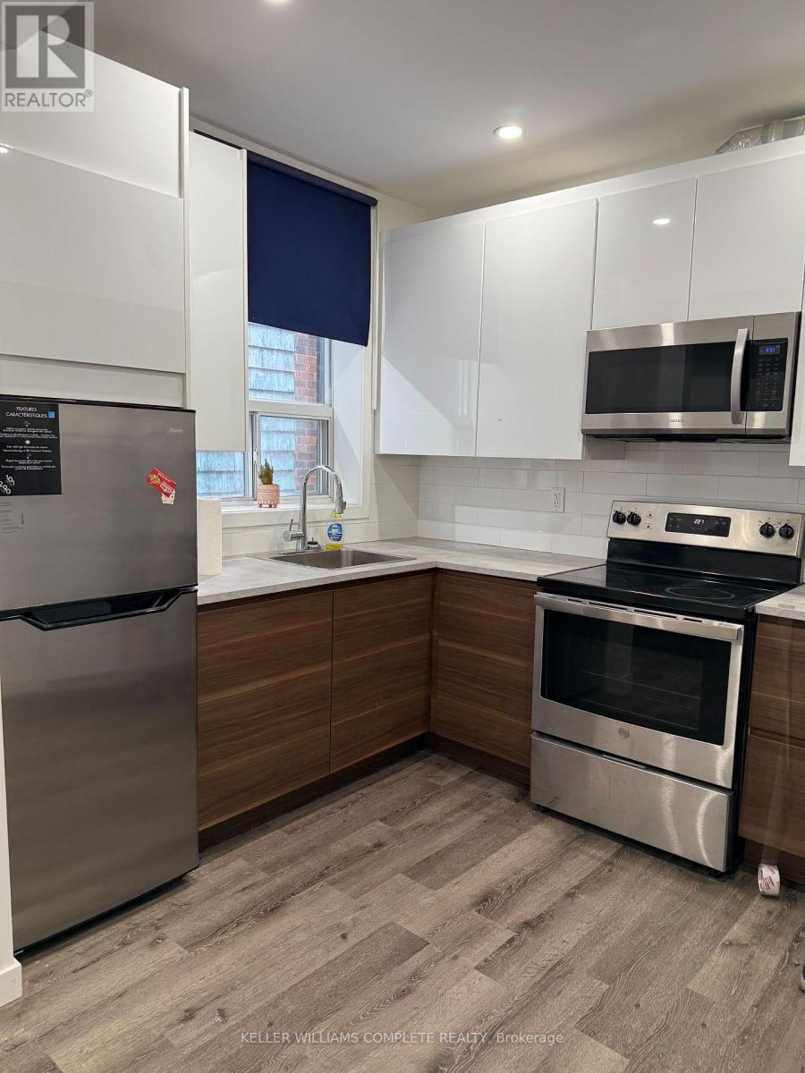Lower - 38 Burnhamthorpe Road W
Oakville, Ontario
Two Parking Spaces The Only Listing of Its Kind in Rural Oakville. Parking will never be an issue with this spacious, pet-friendly 2-bedroom bungalow, offering the unique advantage of two dedicated parking spaces on a shared driveway. Backing onto a stunning protected forest, the home provides complete privacy and the serene charm of country living, while still being just minutes from Oakvilles growing north-end communities, shopping, and major highways.Inside, the eat-in kitchen features stainless steel appliances, and both bedrooms boast durable laminate flooring. Shared on-site laundry adds convenience, and the professionally cleaned basement is move-in ready. Water and hot water are included in the rent, while tenants are responsible for lawn care and snow removal. Hydro and heat are shared with the upper unit. (id:60365)
4117 Ash Crescent
Severn, Ontario
Welcome to 4117 Ash Crescent in Silver Creek Estates! This 2 bedroom 1 bathroom home offers over 1000 square feet of living space. Top features include: a spacious open concept living, kitchen and dining area, detached garage with hydro, multiple parking spaces, and an incredible location just minutes to all of Orillia's amenities. Silver Creek is an amazing community to live in, with less maintenance and peace of mind for those looking for simplicity. Book your showing today! (id:60365)
14 Elm Grove Avenue
Richmond Hill, Ontario
Cozy 2 Bedrooms Bungalow. In A Cottage-Like Setting. In Quiet Oak Ridge Area. Steps To Yonge St. One Of The Richmond Hill MostEstablishedNeighborhoods .Walk To Transit ,Shopping ,Parks& Trails ,Soccer Fields ,Grocery Stores(No-Frills ,Food Basics) , Tim Hortons &McDonald's,Public Library & Schools .Tenants Pay All Utilities(Gas, Power, Water).Take Care Of Grass, Mowing The Lawn, And Snow Removal.Please send the Documents to: s_yasiniyan@yahoo.com (id:60365)
14 Highbury Court
Markham, Ontario
Discover this bright and beautifully maintained 4-bedroom semi-detached home in desirable Upper Cornell. The sun-filled interior features an abundance of large windows, leading from a cozy living room layout to a modern kitchen with elegant granite countertops and stainless steel appliances. The master bedroom offers a private retreat with a luxurious 5-piece ensuite and a spacious walk-in closet. Front and back entrances to the house allow for added convenience. Large mudroom provides added organization/storage and separation of interior space during change of seasons. Potlights throughout. Enjoy an unparalleled location, just steps from Markham Transit and a short walk to public schools, parks, shops, and the community centre. A must-see property! (id:60365)
8 Terra Road W
Vaughan, Ontario
Welcome to your new home in the heart of East Woodbridge. This 2-storey detached home in the highly sought-after Woodbridge community- perfect for families! Offering 4 spacious bedrooms, including a large primary suite with a private ensuite and walk-out balcony. Enjoy a bright living room with a cozy brick fireplace, an open-concept living/dining area, and a kitchen with walkout to a generous covered balcony. The finished basement with a separate entrance provides excellent potential for income or extended family living. Conveniently located with easy access to Highway 407 and minutes from Highway #400. Lots of amenities, close to schools, parks, grocery stores, restaurants and public transit right at your doorstep. Don't miss your chance to live in this safe, family-friendly, and thriving neighborhood. (id:60365)
Bsmt - 76 Rockport Crescent
Richmond Hill, Ontario
Fully Finished 2 Bedroom Basement apartment With One Wooded Wall Bedroom, nice Kitchen And A 3 Piece Bath located in a family-friendly, quiet neighborhood. In the boundary of high-ranked Bayview Secondary School, Shopping Centers, Go train, Hwy 404, And other Amenities. Separate Laundry. (id:60365)
1902 - 87 Peter Street
Toronto, Ontario
Luxury Menkes-Built Corner Unit In The Heart Of Torontos Entertainment & Financial District! Bright & Spacious 2 Bedroom, 2 Bathroom With Floor-To-Ceiling Windows, Southwest Views Of The City & Lake, Plus Two Large Balconies. Functional Layout With Open Living/Dining Area (Convertible To 3rd Bedroom). Modern Kitchen With Integrated Appliances & Quartz Countertops. Steps To CN Tower, Rogers Centre, TTC, Shopping, Restaurants & More. Exceptional Amenities: Huge Gym, Yoga Studio, Spa, Sauna, Steam Room, Hot Tub, Movie Room, Billiards & 24Hr Concierge. A Must See! (id:60365)
305 - 101 Erskine Avenue
Toronto, Ontario
Bright With 2 Bedrooms And 2 Bathroom. 1 Car Parking And 1 Locker Included. Tridel's 101 Erskine Is Ideally Located In The Exciting Neighbourhood Of Midtown Toronto, Minutes From Yonge And Eglinton, Eglinton Subway, Boutique Shopping, And Superb Dining. 32 Storey Bldg. 6th Floor Roof Garden With Infinity Pool And Lounge Area. Amenities Include Gym, Party Room, Dining Room, Billiards, Yoga, Movie Theater, Guest Suites And Outdoor Bbq Area. (id:60365)
908 - 17 Dundonald Street
Toronto, Ontario
This Spectacular And Bright, South-East Facing Corner Unit Features 2 Bedrooms, 2 Bathrooms & A Study Area. With Approximately 741 sq ft (as per builder's floorplan) And Graciously Sized, This Modern & Inviting Open Concept Suite Includes Brand New Contemporary Furniture, Brand New White Oak Plank Styled Vinyl Floors, Professionally Painted Walls - A Real Wow Factor, The Floorplan and the Finishings Will Be A Tenant's Delight! In-Suite Laundry Cupboard With Stacked Washer And Dryer. Sleek Modern Kitchen Features Built-In Fridge/Freezer, Built-In Stove & Stainless Steel Oven, Built-In Dishwasher. Stainless Steel Microwave. Enjoy Your Sunny Days On The Balcony With Ample Space For A Table and Chairs. The Location Is Superb With Yonge St And Church St Shops And Restaurants Within Close Walking Distance! With TTC/Subway Access To Wellesley Station From Condo Lobby Entrance, Convenience Is An Understatement! Amenities Include; Gym, Party Room, Rooftop Deck, Guest Suite, Visitor's Parking, And Bicycle Storage. 24 Hr Surveillance Concierge. Superintendent On Site. Situated Primely For Easy Commute To U of T and TMU. Builder's Floorplan Attached With Builder's Measurements. Heat And Central Air Conditioning Included In Rent. Tenant Pays Utilities; Hydro & Water. Locker Is Available For Additional $50.00/month And Parking Available for Additional $200.00/month. Tenant Insurance Package Required. All Measurements Taken From Builder's Floorplans (Principal Rooms Open Concept) - Tenant And Tenant's Agent To Verify Measurements. (id:60365)
1a - 590 Main Street E
Hamilton, Ontario
Adorable main floor apartment located on a major bus route making it perfect for those using public transit. Clean and updated unit with a spacious bedroom, 4pc bathroom and a beautiful kitchen. Laminate flooring throughout. Parking may be available for an additional fee. Available August 1st (id:60365)
2025 Heartwood Court
Mississauga, Ontario
Welcome to 2025 Heartwood Court - a truly exceptional custom-built estate home, perfectly positioned near the end of a quiet cul-de-sac on a serene 123x180 ft lot in the prestigious Gordon Woods community. Surrounded by towering trees and lush greenbelt, this residence offers over 7,000 sqft of thoughtfully designed living space. Crafted with the finest materials and impeccable craftsmanship, it is built for both everyday comfort and unforgettable entertaining. The grand living room features a stone fireplace, floor-to-ceiling windows, French doors, and a seamless walkout to the expansive wraparound deck. The custom kitchen is a showpiece, with striking onyx counters and backsplash, a large centre island, Wolf stove, built-in appliances, and a breakfast area that also opens to the deck - perfect for indoor-outdoor entertaining. Upstairs, the primary suite spans nearly 1,000 sqft, complete with coffered ceilings, his-and-hers walk-in closets, a cozy gas fireplace, and a spa-inspired 5-piece ensuite with a soaker tub, walk-in shower, double vanity, and built-in dresser. Three additional bedrooms, each spacious and light-filled with walk-in closets, complete the upper level. The fully finished basement is designed for full family enjoyment, offering a stunning wine cellar, theatre room, rec room, home gym, guest suite, full wet bar, and a walkout to the patio. Outside, a true backyard oasis awaits with an in-ground pool, hot tub, outdoor kitchen with built-in BBQ, professional landscaping, and ambient lighting that transforms the space by night. Ideally located near the QEW, Trillium Hospital, Mississauga Golf & Country Club, Port Credit Village, GO transit, University of Toronto Mississauga, top-rated schools, shopping, fine dining, and just a short drive to downtown Toronto. Convenience, timeless design, and resort-style amenities come together in this extraordinary estate to offer an unmatched living experience. (id:60365)
25 Bimini Crescent
Toronto, Ontario
Welcome to this beautifully renovated 4-bedroom, 2-bathroom semi-detached home, perfectly located with the backyard facing a quiet community park. A pathway just steps away leads directly to the park and nearby public school, with a Catholic school also just down the street. Vaughan Mills, York University, shopping, dining, transit (subway stations), and major highways are only a short drive away, making this property ideal for both families and investors. The home features a bright and functional layout with modern updates throughout. The finished basement includes a separate side entrance, creating an excellent opportunity for rental income or an in-law suite, with brand new stainless steel appliances in both kitchens and brand new washer and dryer on both the main and basement levels. Enjoy a large parking area with a carport and a detached garage, offering space for up to 6.5 vehicles in total. This property combines comfort, convenience, and investment potential all in one. Don't miss your chance to own a versatile home in a prime location! (id:60365)

