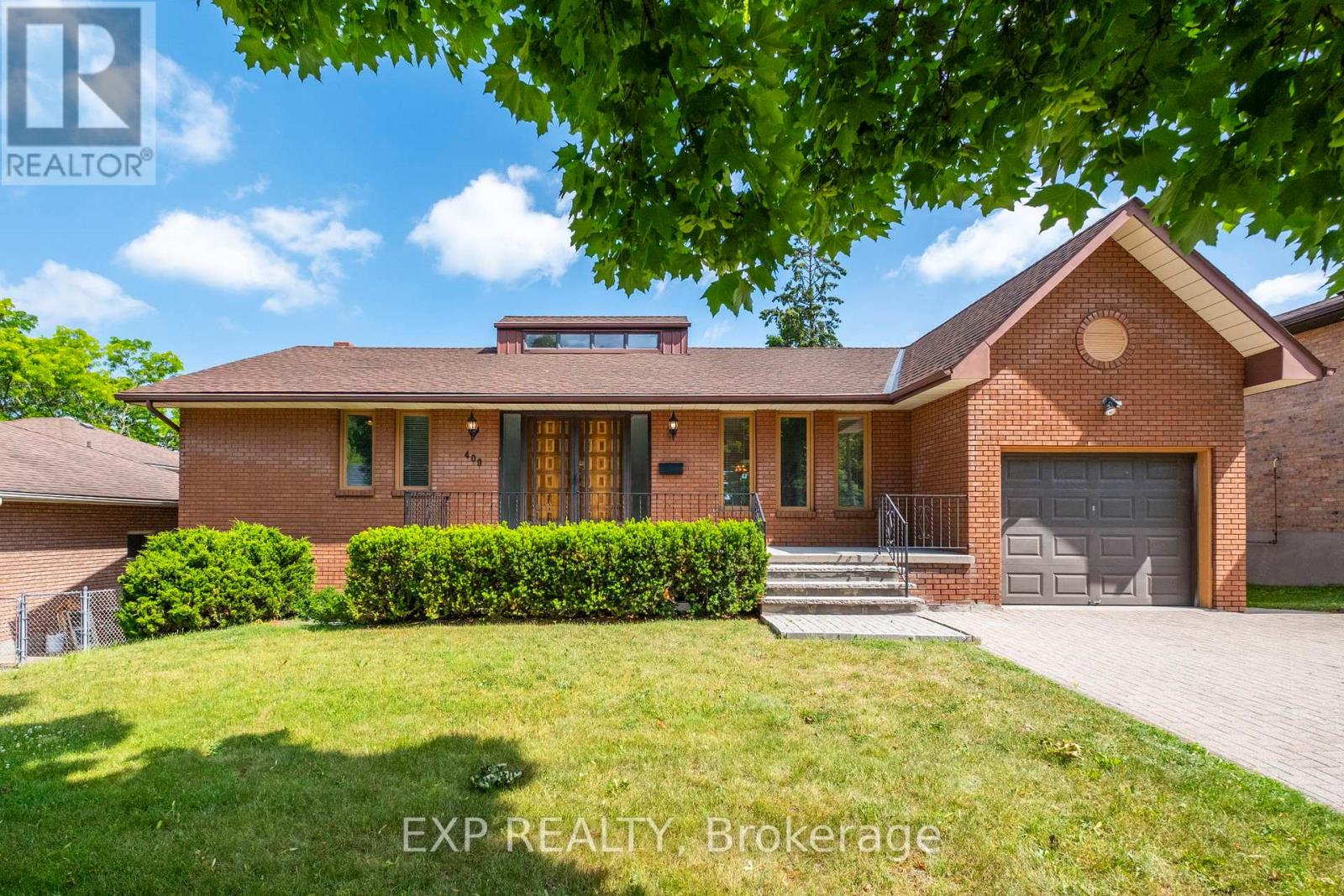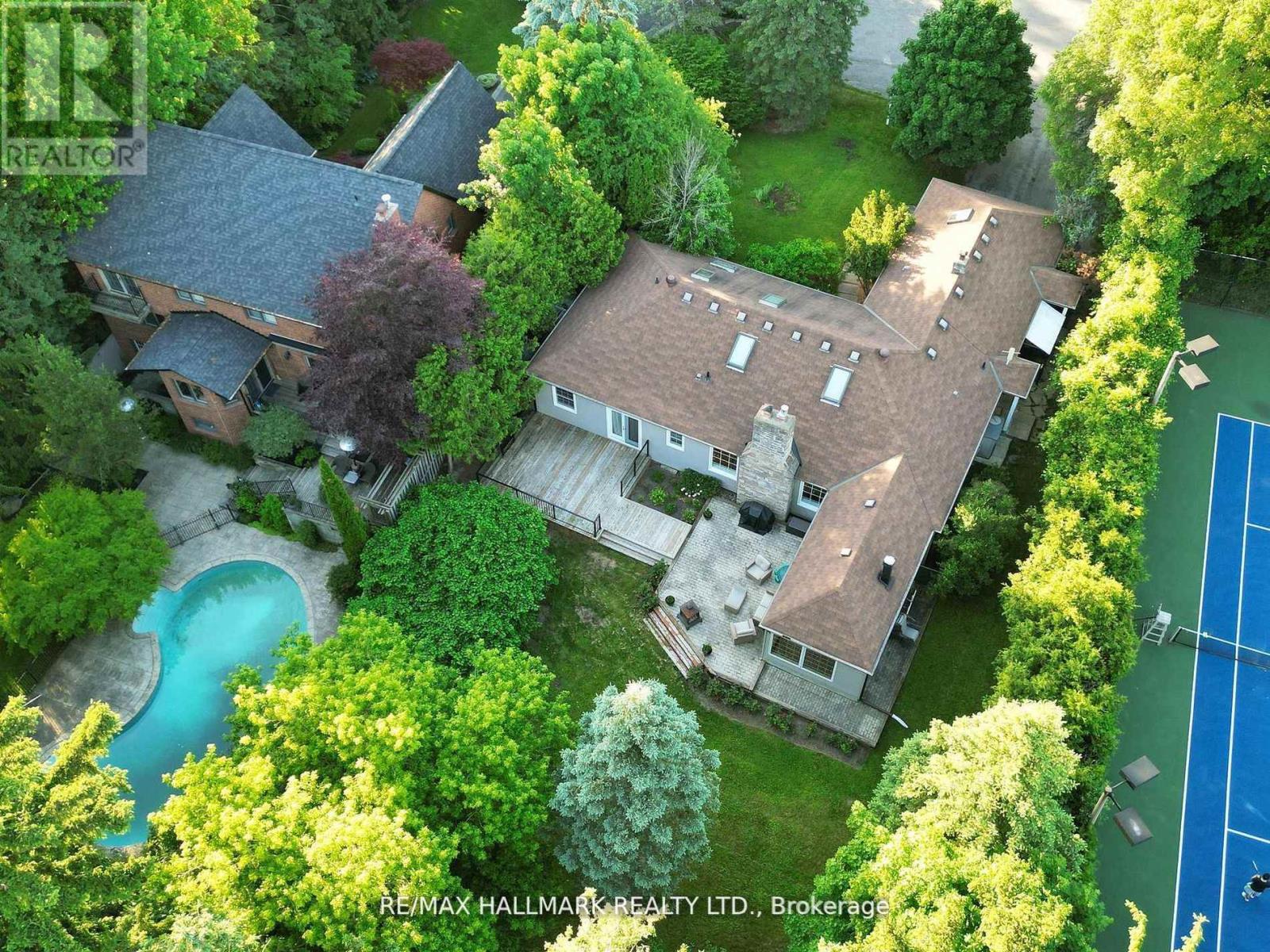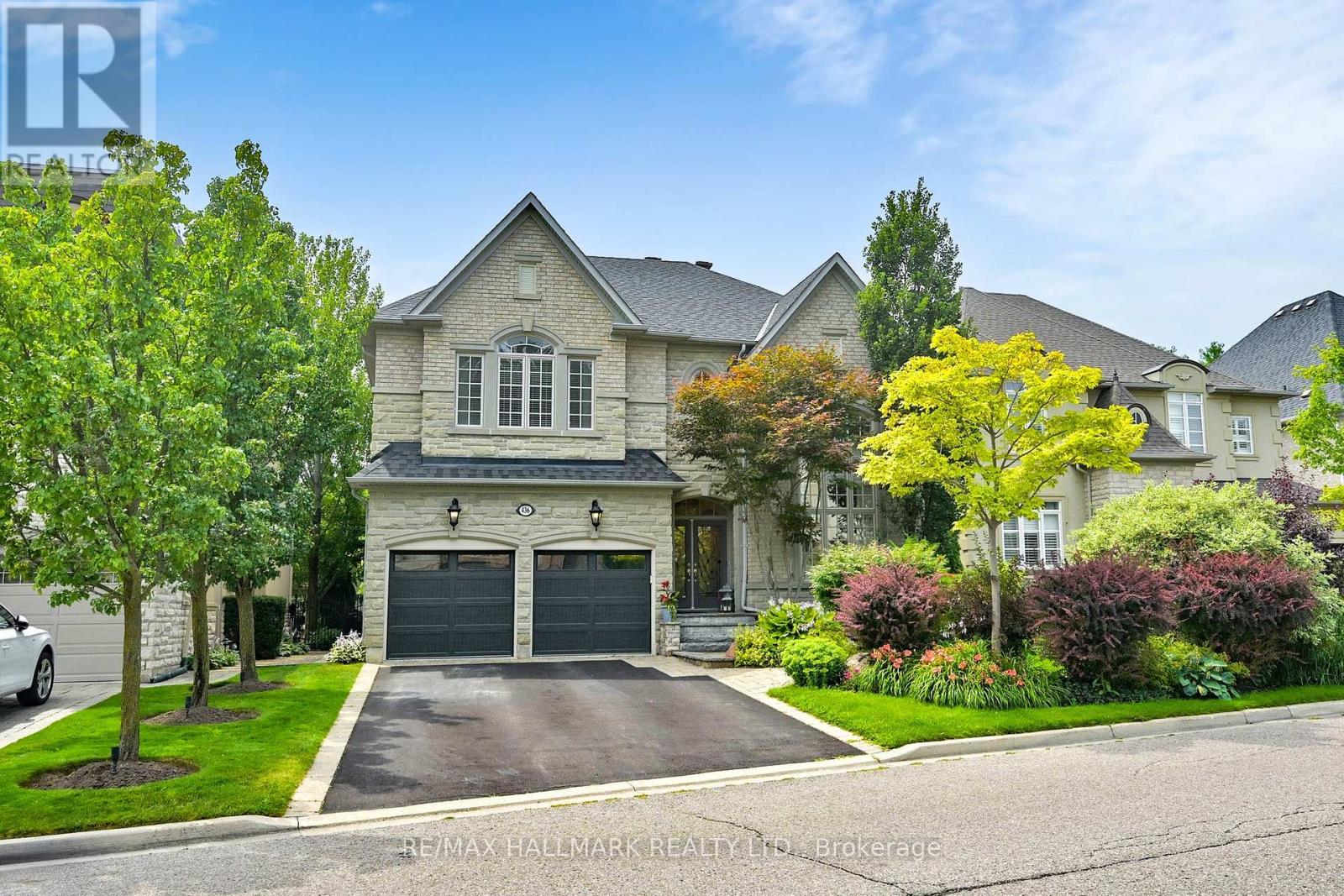82 Franks Way
Barrie, Ontario
Rare location and newly built townhome in a quiet and tucked away neighborhood only a short 10 minute walk to the GO station and a 15 minute walk to Barrie's gorgeous Waterfront. Perfect for anyone who wants a stress free commute to the GTA and loves the close proximity to the Waterfront for peaceful walks, boating, paddle boarding, swim or just take in the views. No maintenance fees. Fully fenced backyard. 4 total parking spaces. Direct access into the house from the garage. No direct rear neighbors in your backyard. No busy streets. Very family friendly. Built in 2018. No need for costly updates. Convenient upstairs laundry right next to all 3 bedrooms. Ensuite bathroom. Extremely clean and well kept. High quality laminate flooring upgrade on main level (2020). Backyard deck (2024). Close to Barrie's downtown, waterfront, walking and biking trails, beaches, easy access to the highway, GO station, top rated schools, shopping and more! (id:60365)
248 Ferndale Drive S
Barrie, Ontario
Location is everything and this updated semi-detached home is one of the best opportunities in Barrie! 3 bedrooms and 3 bathrooms in the Holly area backing onto a forest in the Ardagh Bluffs with 17 km of hiking trails and over 500 acres in total, just minutes from your home for walking pets and to enjoy nature. Over 1600 sq ft of total space. Sharp curb appeal. No rear neighbours. *UPGRADES* include: Vinyl Plank and Engineered Hardwood Floors(2022). Furnace/AC(2023). Roof(2015). Garage Door(2024). Updated Kitchen(2022). All 3 Bathrooms Updated(2022). Accent Wall Panels and Wainscoting(2022). S/S Dishwasher(2024). S/S Stove and Microwave(2022). S/S Oversized Fridge(2015). Washer and Dryer(2023). Back Sliding Glass Door(2020). Front Door with Glass Insert(2021). Front Yard Stone and Landscaping(2025). Backyard Stone and Landscaping(2025). Rough in Basement Bathroom. 200 AMP Service. Garage Door Opener. EcoB Smart Thermostat. Perennial Garden Backyard. The best commuting location from Barrie to the GTA. Surrounded by top rated schools, parks and the newest amenities! (id:60365)
2 - 167 Collier Street
Barrie, Ontario
Bright One Bedroom Unit With Parking In The Heart Of Barrie. S/S Appliances, Own Washer/Dryer, Glass Door Shower, 9' Ceilings, W/I Closet, Hardwood Fl, Pot Lights, Quartz Countertop, Individual Heat Pump/A/C W/Remote Control. Lots Of Natural Light. Wi-Fi Internet, One Parking, Water Are Included. Short Walk To Barrie's Waterfront And Just Mins To Downtown Core To Enjoy Shops, Restaurants, Bike Trails & Festivals! A Short Drive To Georgian Mall, Hwy 400. (id:60365)
409 Innisfil Street
Barrie, Ontario
Welcome to this charming and spacious 3-bedroom, 1-bathroom bungalow that is brimming with potential and perfect for first-time homebuyers or families looking to scale up to a detached home. A spacious foyer greets you as you enter the home, offering a welcoming first impression and ample space for coats, shoes, and extra storage. Featuring a solid brick exterior and a bright, open-concept design, this home offers a warm, inviting atmosphere with plenty of room to grow. The heart of the home features an open living and dining area, seamlessly connecting to the kitchen. The dining room walks out to a charming porch with a classic wrought iron railing, perfect for relaxing or enjoying a meal outdoors. The home includes three generously sized bedrooms, and the partially finished basement offers endless possibilities with two walkouts, providing easy access to the backyard and the potential to create additional living space or a private retreat. Enjoy a fully fenced backyard that is built for kids, pets, or outdoor activities. With five total parking spaces, you'll never have to worry about finding a spot. Whether it's for family, guests, or your own vehicles, there's plenty of room. The main level is completely carpet-free, with traditional strip hardwood floors that flow throughout, providing a clean look that's easy to maintain. Perfectly situated for families, this home offers the opportunity to move into a detached home in a great neighborhood that's close to schools, parks, shopping, and public transit. (id:60365)
606 Meremaid Crescent
Mississauga, Ontario
Welcome to this beautifully designed 2-bedroom, 4-bathroom townhouse offering over 1700 sq ft of modern living in one of Mississauga's most desirable neighborhoods. Nestled in the vibrant and fast-growing Lakeview community, this home blends comfort, functionality, and style. Perfect for professionals, couples, or families. The main level features a bright open-concept layout, a contemporary kitchen with stone countertops, an eat-in kitchen and stainless steel appliances. Upstairs, you'll find two generous bedrooms, each with its own ensuite, including a large primary suite with walk-in closet and spa-like bathroom. The versatile den is ideal as a home office, guest room, or additional living space. Enjoy the convenience of in suite laundry, ample storage, and an attached garage. Located minutes from Lake Ontario, parks, trails, Port Credit, and the upcoming Lakeview Village waterfront development. Easy access to QEW, GO Transit, and top-rated schools. Don't miss this rare opportunity to live in a modern home in a growing lakeside community! (id:60365)
1406 - 2900 Highway 7
Vaughan, Ontario
Absolutely Gorgeous, Large 1 Bdr + Den, 2 Bath Unit! Bright, Spacious Condo With Practical Layout & Modern Design. Upgraded Kitchen Cabinets, Granite Countertops, Breakfast Bar, S/S Appliances. 9' Smooth Ceiling, Floor To Ceiling Windows, Panoramic West - South-West View. Den Could Be Used As An Office. Oversized Primary Bdr With Huge Built-In Wardrobe & 4 pc En-Suite. Extra Large Balcony. 1 Locker & 1 Parking Included. World Class Amenities Incl. 24/7 Concierge, Indoor Swimming Pool, Sauna, Guest Suites, Gym, Yoga Studio, Games & Party Room With Kitchen. BBQ Terrace. Pets Friendly. Desirable Location! School Bus Route! Min To: Subway, Buses, IKEA, Restaurants, Vaughan Mills Shopping Centre, Wonderland, Cortellucci Hospital, Parks & Recreation Areas. (id:60365)
814 - 1 Blanche Lane
Markham, Ontario
Excellent Markham Location**Close To All Amenities** With 2 Bedrooms And Two Full Bathrooms, This Lovely And Highly Desirable Cornell Townhome Boasts An Open Concept Living - Dining - Kitchen That Opens Onto A Lovely Balcony. This Lease Includes , Underground Parking, Locker, Under Cabinet Lights, And Mirror Door Closets. You're Literally Steps Or A Short Drive From Every Amenity You Can Imagine, Including The Cornell Bus Terminal (Only 300 Mtr Walk), Markham Stouffville Hospital, Hwy 407, Shopping (Walmart & Markville Mall), Restaurants, Parks, Walking Paths, Excellent Schools, Daycare, Community Centre, Library, Ice Rinks, Swimming Pools, And So Much More!Brokerage Remarks (id:60365)
109 Highland Lane
Richmond Hill, Ontario
Charming, super bright ranch-style bungalow with 2 attached garages, covering 2,390 square feet, is situated in the desirable quiet cul-de-sac Mill Pond neighborhood, surrounded by mature trees for ultimate privacy. Enjoy Muskoka living within the city. The house is located on a spacious and private lot measuring 77.8 by 178 feet, expanding to 88.07 feet at the back (as per Geo). It perfectly combines luxury and comfort. Featuring four generous bedrooms and four well-appointed bathrooms with granite countertops, this home is ideal for modern living. The inviting family room, complete with a wood stove and access to a lovely patio alongside the spacious living and dining areas with a gas fireplace, provides ample space for relaxation and entertainment. Additional highlights include a fourth bedroom with an ensuite bathroom and skylights in the loft, making it perfect for guests. The primary bedroom is a true retreat, featuring an ensuite bathroom with heated floors, a cozy fireplace, direct access to a double garage, and a walkout to a private deck. Elegant hardwood flooring throughout adds to the warm and inviting atmosphere. Moreover, the property offers a versatile multi-purpose family room that can serve as a home office, recreation room, or library, catering to various needs.**EXTRAS:** Updated windows, Pella window in the family room, replaced shingles, garage door opener with two remotes, central vacuum, stainless steel appliances, LG washer and dryer, heated floor in the family room and primary bathroom, and six skylights. (id:60365)
2122 Dale Road
Innisfil, Ontario
Bright and spacious 3 bedrooms townhouse in family neighborhood of Alcona. Extra Deep (148 ft) Ravine Lot with a Walk-Out Finished Basement! 9Ft. ceilings and hardwood on main, this townhouse features open concept layout with Oak staircase. Kitchen has large Island with eat-in breakfast area, granite counters, stainless steel appliances. Laundry conveniently located on 2nd floor. Large Primary Bedroom has Walk-In closet and 5 piece ensuite with glass shower. One car garage with additional parking for 1 cars on the driveway. (id:60365)
436 Paradelle Drive
Richmond Hill, Ontario
Proudly set on a beautifully landscaped lot & Perfectly situated within the highly desirable Oak Ridges / Lake Wilcox neighbourhood where youll enjoy proximity to parks,trails,golf,community centre,amenities & quick access to Hwy 404.Open-concept main floor layout featuring high ceilings,crown moulding,pot lights,art niche,family-sized principle rooms,hardwood floors & sweeping oak staircase w/iron pickets.The living room showcases an arched entry & picture window overlooking the front gardens.The formal dining room impresses w/a coffered ceiling,chandelier&medallion,crown moulding & pot lights.A Chefs dream kitchen w/modern cabinetry & lit curios,quartz countertops&backsplash,pot drawers&top-tier S/S (Wolf gas stove,Miele b/in convection oven&steamer,dishwasher&S/S fridge. A centre island w/breakfast bar,vegy sink&chandelier anchors the space,complemented by a separate servery.The breakfast area walkout leads to the deck,patio&manicured,fenced backyard. The family room features hardwood flooring,crown moulding,gas fireplace w/impressive mantle&picture windows.An office w/French door entry, 2 pc powder room & access to the garage & side yard completes this level.The upper level landing w/chandelier overlooks the foyer. Private Primary Bedroom retreat w/his & hers walk-in closets,vaulted-ceiling lounge area w/fireplace & spa-like ensuite w/jet tub and walk-in glass shower w/rainhead. 3 additional bedrooms each feature a chandelier,ample closet space & ensuite access.Convenient 2nd flr laundry rm w/quartz counter,ample cabinetry,laundry sink&frontload washer/dryer.Amazing finished basement offers recreation rm w/pot lights & 2-way fireplace,2nd kitchen w/appliances,quartz counters,centre island,w/in pantry,a sizeable gym/office area + 3-pc bath w/glass shower.This home provides sophisticated living together w/a very funtional layout. (id:60365)
21 Jardine Street
Brock, Ontario
Immaculate Home With 4 Bedrooms & Den. Double Garage Home With 4 Spacious Bedrooms. Hardwood & Ceramic Floor Throughout The Main Floor. Fireplace In The Family Room. Modern Eat-In-Kitchen. Coffered Ceiling In The Living & Dining Room. 3 Bedroom With W/I Closet & 2 With Ensuite Washrooms. Close to Bank, School and many amenities. (id:60365)
8490 Nottawasaga River Road
Adjala-Tosorontio, Ontario
Situated On A Beautiful .6 Acres Along The Nottawasaga River, This Home Has Been Updated From Top To Bottom! 2 Bedroom and 1 plus 1/2 bathroom with main floor Laundry. For extra guests the Bunkie can host 2 people. The Main floor has 1 bedroom for those looking for main floor bedroom. There are 2 Wall Unit Air conditioners/Heat pumps, 1 on the main floor and 1 in the Primary bedroom. The property shares an access road that leads you in from the road. This Bright And Open home is Complimented With Gorgeous Designer Finishes. Walkout From The Living Room Onto Your Large Custom Built Deck Overlooking The Tranquil Nottawasaga River. Also You Can Enjoy The Wonderful Hottub! Whether You Enjoy Swimming, Fishing Or Just Sipping On A Cocktail by the Fire Pit! Copy of Survey is Available (id:60365)













