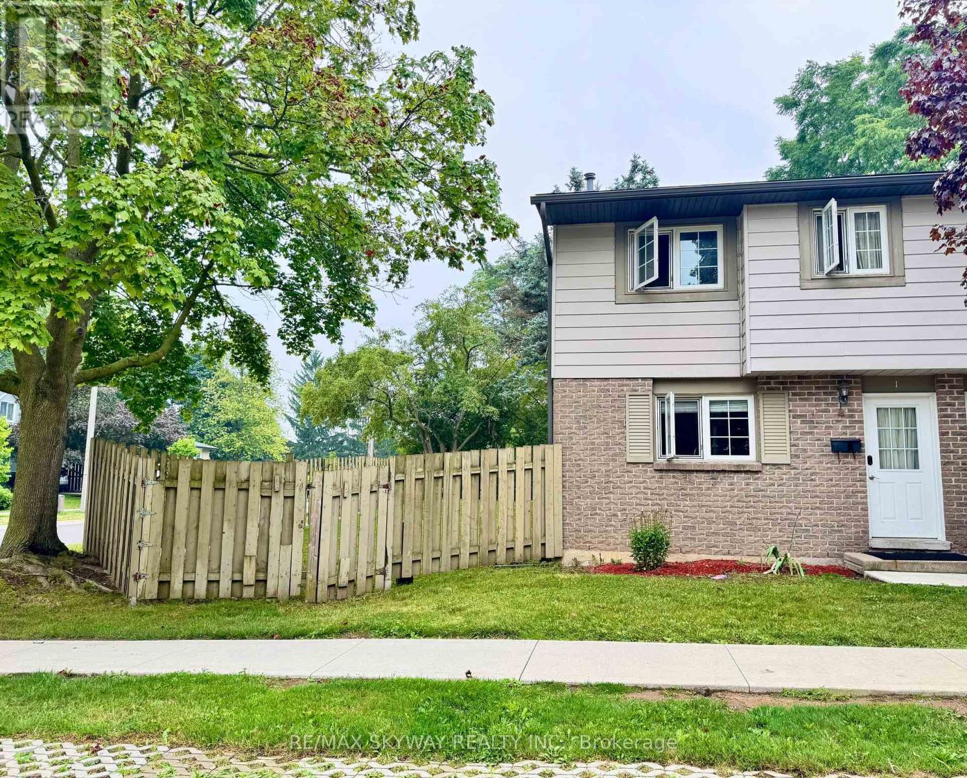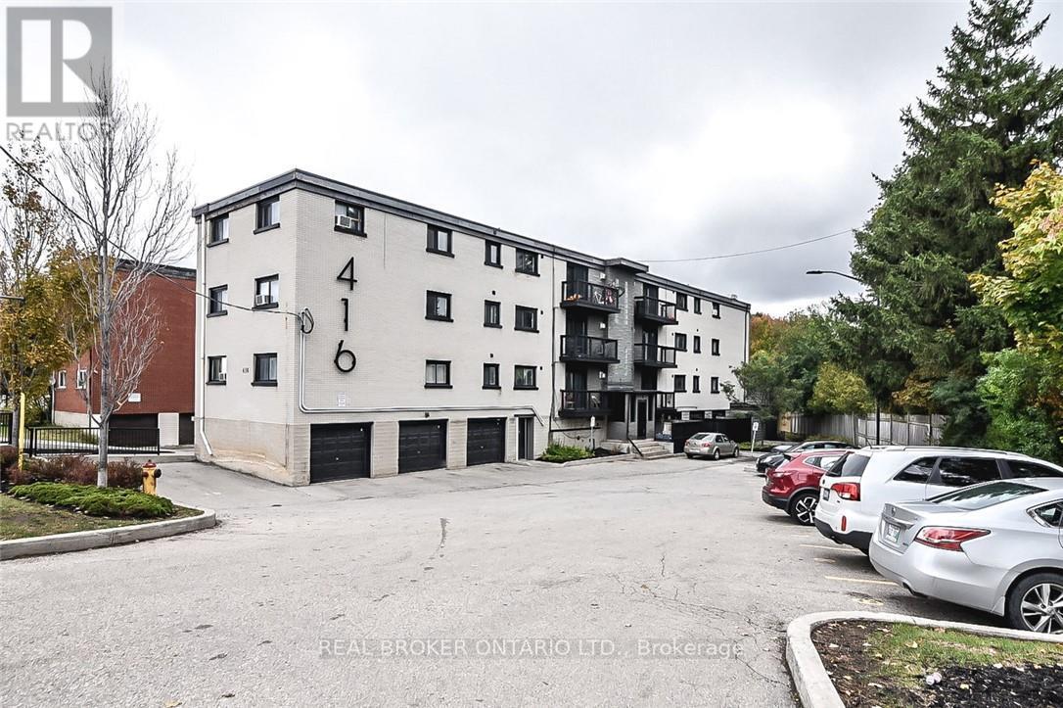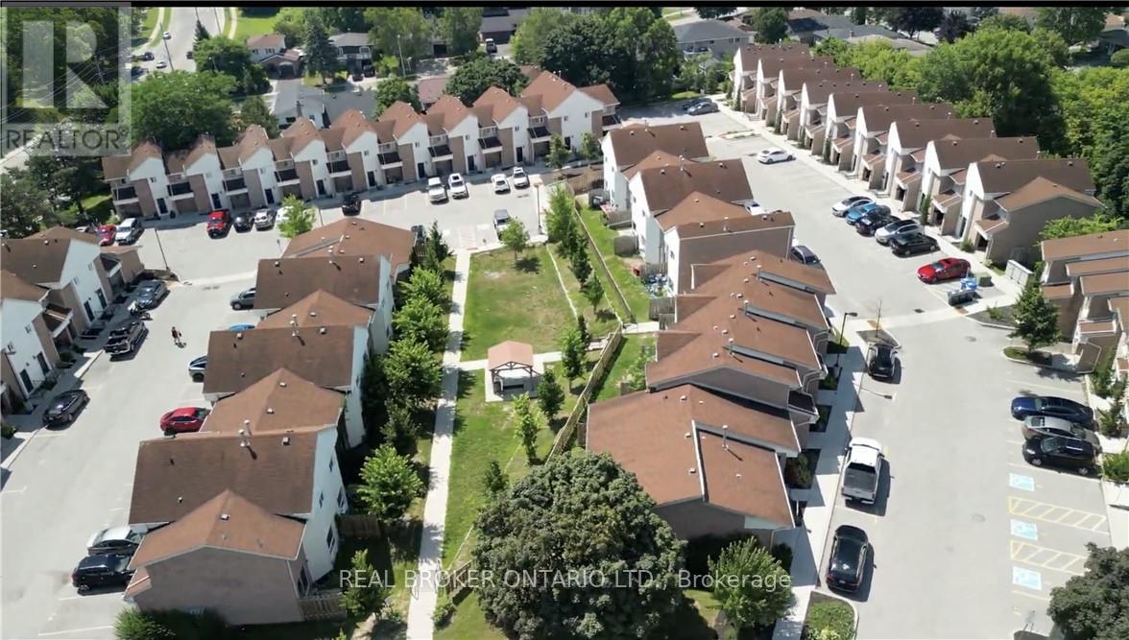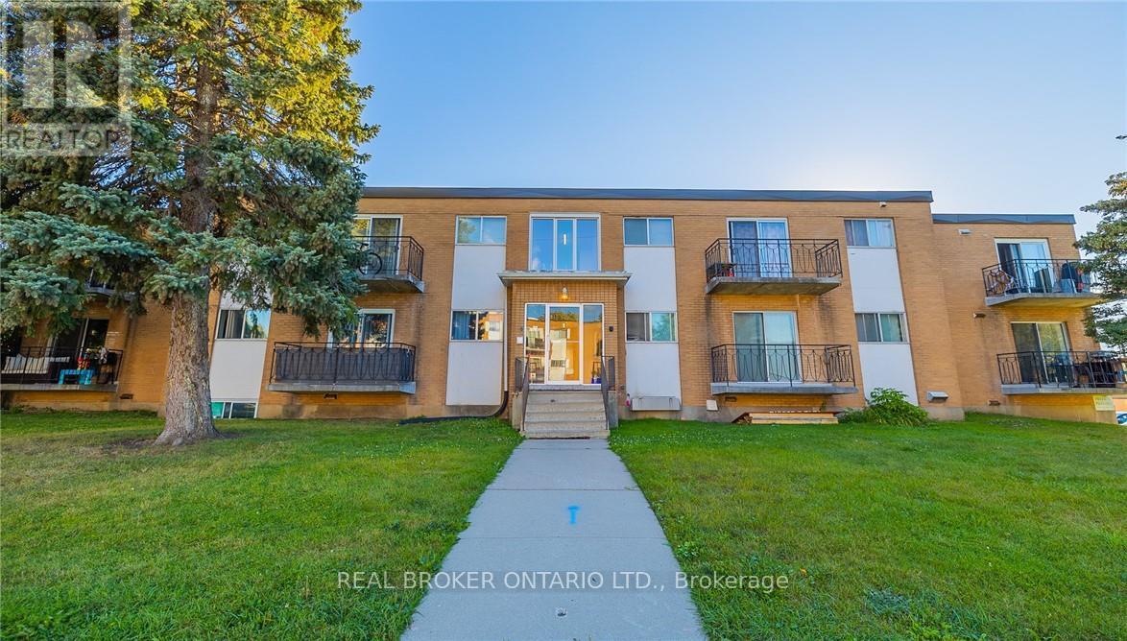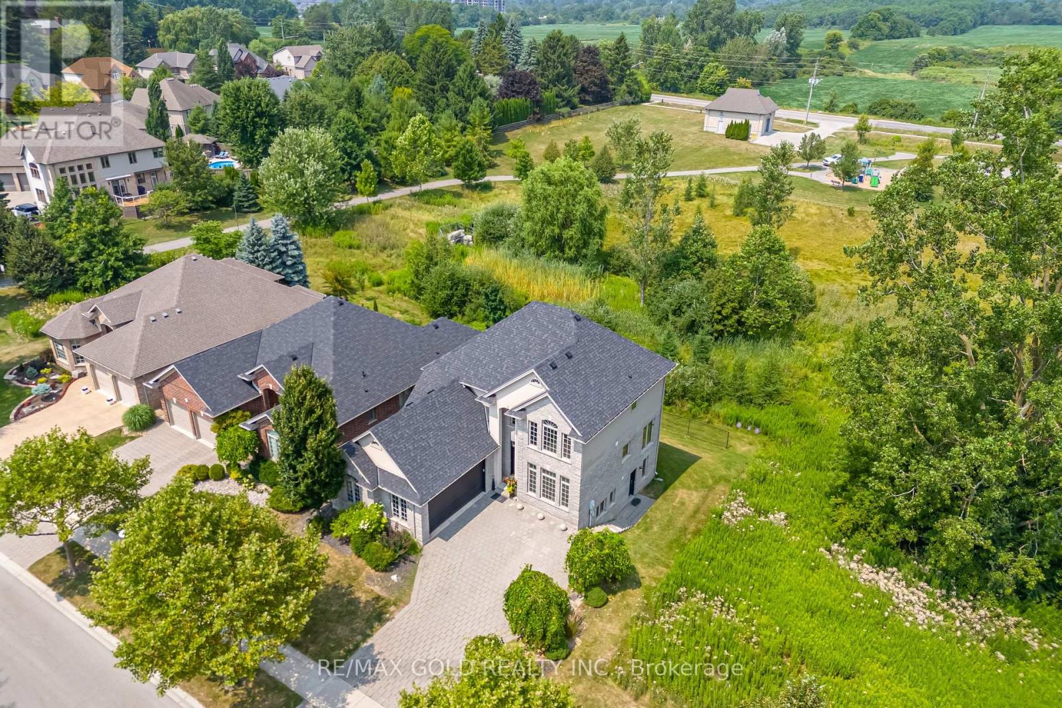1 - 294 Fergus Avenue
Kitchener, Ontario
Welcome to this spacious 3-bedroom, 2-bathroom condo townhouse nestled in a quiet, family-friendly neighbourhood. This bright and airy unit offers abundant natural light, pot lights in the kitchen and living room, and convenient access to a private backyard perfect for relaxing or entertaining. The home comes with a backyard security camera for added peace of mind, and a microwave is also included, and recently purchased appliances. Enjoy high-speed connectivity with an exclusive Rogers fiber optic internet connection. Recent updates include a 2-month-old water heater. The basement features a large crawl space providing ample storage. Located close to key amenities such as Fairview Park Mall, pharmacies, walking trails, and offers easy highway access. Move-in ready and beautifully maintained this is a must-see home in a lovely community! (id:60365)
102 & 103 - 181 Groh Avenue
Cambridge, Ontario
Main Floor office space available for lease - excellent Hespeler Location - right off the 401. This unit has two separate main floor entry points. Air Conditioned. Upper unit also available. (id:60365)
416 Lancaster Street W
Kitchener, Ontario
Exceptional 21-unit multi-residential investment property in Kitchener with a current NOI of $243,341, reflecting a strong 5.48% cap rate on asking price. Suite mix: 1 bachelor, 12 one-bedroom, and 8 two-bedroom apartments, many with updated kitchens and baths. Gas fireplaces in each unit serve as a primary heat source, supplemented by electric baseboard heating. Tenants enjoy on-site parking and proximity to major transportation routes, retail, and amenities. Professional management in place. HST is in addition to the purchase price where applicable. Confidential rent roll and P&L available with executed attached CA. (id:60365)
21 Renfrew Street E
Haldimand, Ontario
This sweet one-floor home is full of charm and thoughtful touchesperfect for anyone looking to simplify without sacrificing comfort. With 2 cozy bedrooms, an eat-in kitchen, and a sunny living room, it's the kind of space that instantly feels like home. The laundry room is spacious and could easily double as a quiet little retreat for reading or hobbies. Step outside to enjoy not one, but two decksideal for morning coffees or watching the sunset. The fully fenced yard offers mature trees, a fire pit, and extra space for entertaining or relaxing. The basement is great for storage. Updates include: furnace & A/C (2020), water heater (2021), a beautiful walk-in jetted tub with shower (2021), and a new front door (2022). A previous owner also added insulation, updated the siding, soffits, fascia, and eaves. Dont miss the chance to call this place home. (id:60365)
83 - 7768 Ascot Circle
Niagara Falls, Ontario
Thank you (id:60365)
8785 Sourgum Avenue
Niagara Falls, Ontario
Welcome Home Bright & Spacious House for Lease in Niagara Falls. Step into comfort and style in this beautiful detached 4-bedroom, 3-bathroom home, nestled in one of Niagara Falls' most family-friendly neighborhoods. This warm and welcoming space is perfect for families looking for a fresh start in a vibrant, growing community. From the moment you walk in, youll feel right at home. The main floor features a bright,open-concept kitchen and living areaideal for family dinners, cozy nights in, or entertaining guests. The kitchen flows beautifully into the living space, making it the heart of the home. Upstairs, you'll find four generously sized bedrooms, including a spacious primary suite. The home features soft carpeting throughout, ceramic tile in the kitchen and entryway, and hardwood on the stairsa perfect mix of style and comfort. Theres also a convenient ensuite laundry room, so you can keep everything clean and organized with ease. This home also includes a full unfinished basement, offering tons of extra storageideal for seasonal items, sporting equipment, or anything else you want to tuck away while keeping the rest of the home neat and clutter-free. Outside, theres a private garage with parking for one car, plus driveway space for another. And since the home is vacant and move-in ready, all it needs is you! Located in a newer, welcoming community, you're just minutes away from everything your family needs Costco, Walmart, restaurants, gas stations, parks, the Boys and Girls Club, and more. Its the kind of neighborhood where kids ride their bikes, families gather at the park, and everything feels just a little bit easier. Quick access to the QEW makes it easy to get around the Niagara region or head toward the GTA. Plus, there are public transit options nearby, offering convenience for students, working professionals, and families alike. If youre looking for a home that truly has it all, Reach out to book a showing today! (id:60365)
38 Charnwood Court N
Kitchener, Ontario
Bright, spacious, and full of potential, this versatile walkout bungalow sits on a spectacular lot at the end of a quiet court. Though dated inside, its clear this home was well lovedand with a thoughtful refresh, it could shine once again. Designed for entertaining, the layout features oversized windows and large principal rooms, including a formal living room with cozy fireplace and a floor-to-ceiling bay window that fills the space with natural light. The double-door entry opens to a generous eat-in kitchen, while the main floor offers two large bedrooms, including a primary with ensuite and a second bedroom with a walk-in closet. A 3-piece bath and main floor laundry complete the level. The finished walkout basement offers incredible versatility, with a massive rec room with fireplace, a second family room with deck access, an additional bedroom, and a 2-piece bath ideal for extended family or guests. A spacious utility room provides ample storage. With four walkouts, a double attached garage, concrete driveway, and updated electrical panel, this home offers both comfort and opportunity in equal measure. A rare find with room to make it your own. Book your appointment today! (id:60365)
15 Millwood Crescent
Kitchener, Ontario
Eight blocks of purpose-built townhomes in a mature Kitchener neighbourhood. 97 units total, comprised of two-storey 2-bedroom layouts and upper-floor 1-bedroom flats. Ample on-site parking with over 100 spaces. Well-situated close to schools, parks, shopping, and public transit. Rare multi-residential scale in a proven rental market. (id:60365)
5 - 187 Wilson Street W
Hamilton, Ontario
Welcome to this modern style beautiful 3 bedroom plus Den with lots of upgrades and ready to move-in luxurious town. This 3-bedroom withDen on main floor and 4-bathroom home offers a great value to your family! Main floor offers a Den which can be utilized as home office orentertainment room with powder room. 2nd floor is complete open concept style from the Kitchen that includes an eat-in area, hard countertops,lots of cabinets, stunning island and access to beautiful balcony, upgraded SS appliances, big living room and additional powder room. 3rd flooroffers Primary bedroom with upgraded En-suite and walk-in closest along with 2 other decent sized bedrooms. Beautiful exterior makes it lookingmore attractive. Amenities, highway and schools are closed by. Do not miss it!! (id:60365)
141 Kipling Avenue
Kitchener, Ontario
Rockway low-rise with stable in-place income and clear mark-to-market upside. 16 suites (102BR, 51BR, 13BR) in a 1980 walk-up, separately metered hydro, gas-furnace common systems, and roof replaced Oct 2023. Several suites have been updated with modern finishes; others remain in clean, rent-ready conditionideal for an investor to capture organic rent growth on turnover without a heavy CapEx program. On-site laundry (2), 16 storage lockers, and 17 surface parking stalls. Family-friendly pocket near parks, schools, Fairway shopping, and transit including Courtland buses & Block Line LRT. R-6 zoning. Strong tenant appeal today with additional upside through suite refreshes as leases roll. (id:60365)
43 William Nador Street
Kitchener, Ontario
Brand New Detach Home With Stunning Upgrades, Featuring A Double Car Garage, 9 Feet Ceiling Floors, Chefs' Kitchen Overlooking The Waffle Ceiling Family Room. This Home Has 4 Spacious Bedrooms And 3 Washrooms, With The Laundry Room Conveniently On The Second Floor. Master Bedroom Has A Large Walk-In Closet And Spa En suite With Glass Shower. All Appliances Are Brand New.Close to Grocery Stores, Bus stops and all amenities. (id:60365)
224 Skyline Avenue
London North, Ontario
Welcome to 224 Skyline Avenue, located in the heart of The Uplands, One of London's most prestigious and family-friendly neighbourhoods. Known for its top-rated schools and green spaces, this is a highly sought-after location for growing families. This custom-built two-storey home offers over 3,500 sq. ft. of finished living space and sits on a rare premium lot backing and siding onto Heron Haven Park. The main floor features 9-foot ceilings and a beautifully updated kitchen with stainless steel appliances, granite countertops, tile backsplash, and gas stove. Upstairs, you'll find four well-sized bedrooms, including a large primary suite with a 5-piece ensuite and walk-in closet. The finished walkout basement includes a separate side entrance, three additional bedrooms, and plenty of space for an in-law suite or rental setup. The driveway fits 6 cars, plus a 2-car garage, offering parking for 8. Recent updates include a new furnace and AC (2024), roof (2025), kitchen (2025), appliances (2023), paint (2025), laminate flooring throughout, and tinted windows. Located within the catchment of Jack Chambers PS, Mother Teresa CSS, and A.B. Lucas SS, and just minutes from Western University, University Hospital, Masonville Mall, parks, and transit this home delivers the space, setting, and location you've been waiting for. (id:60365)

