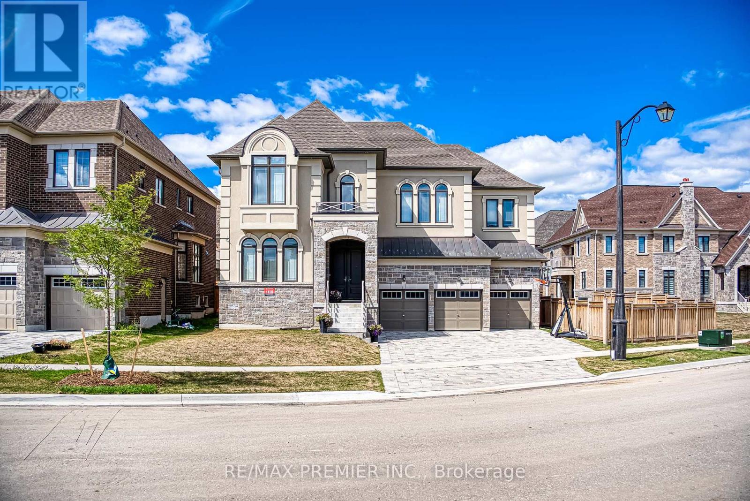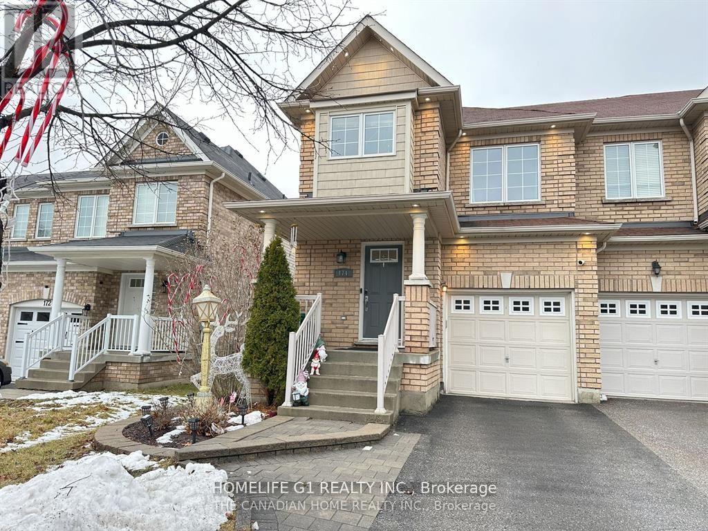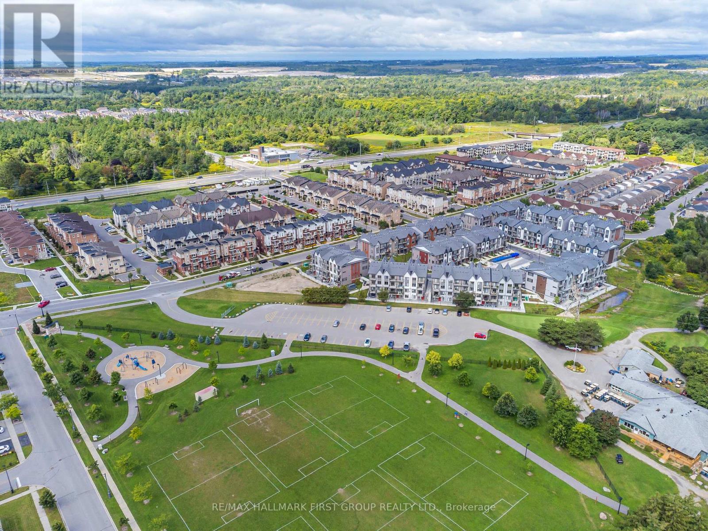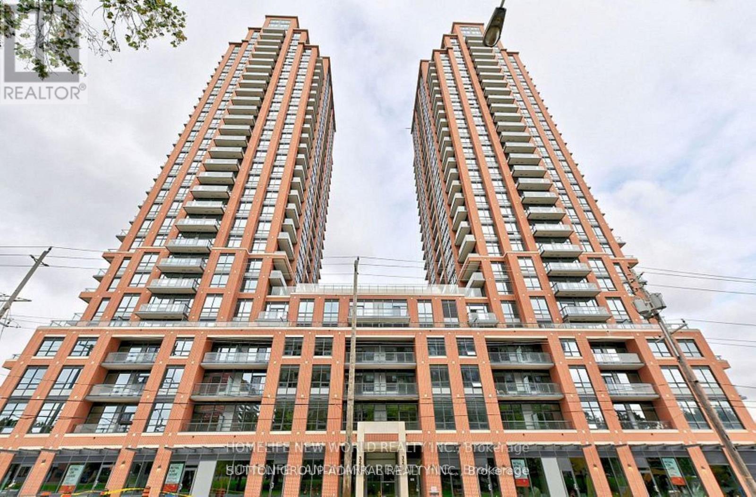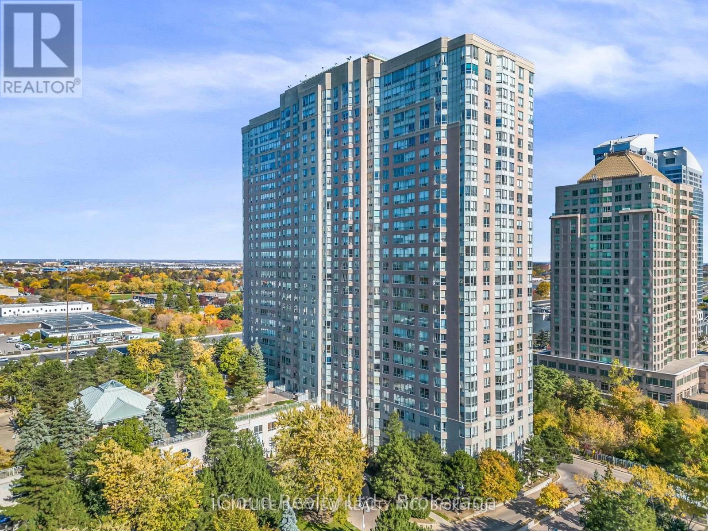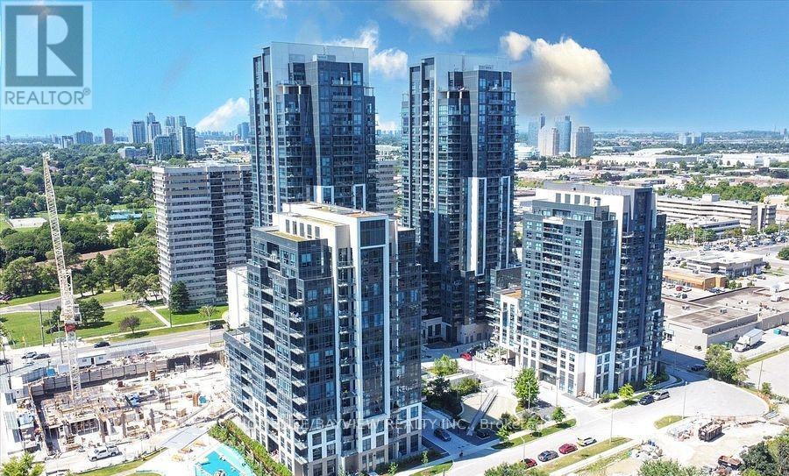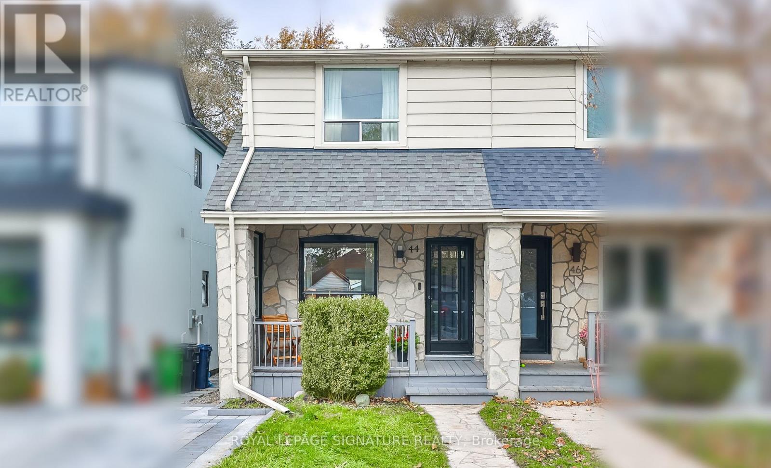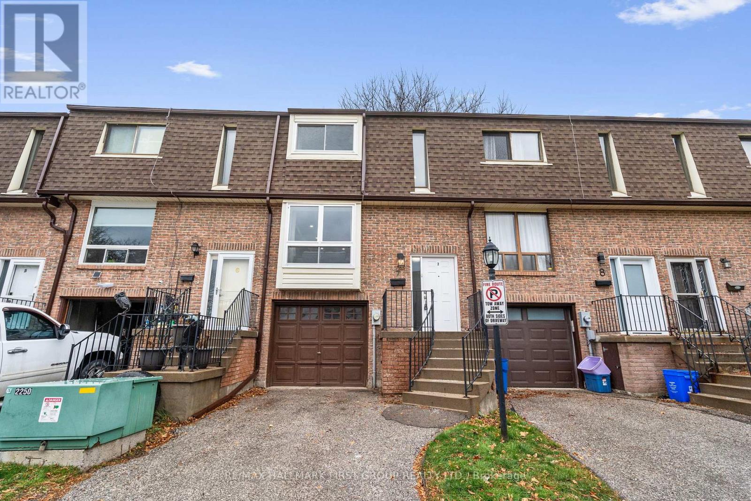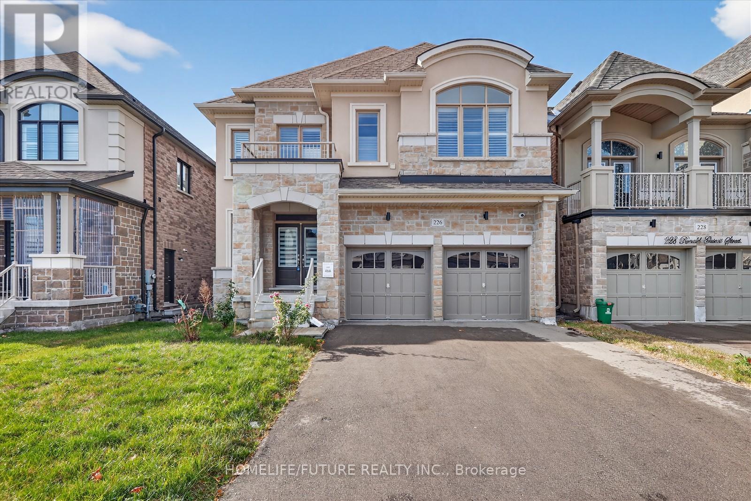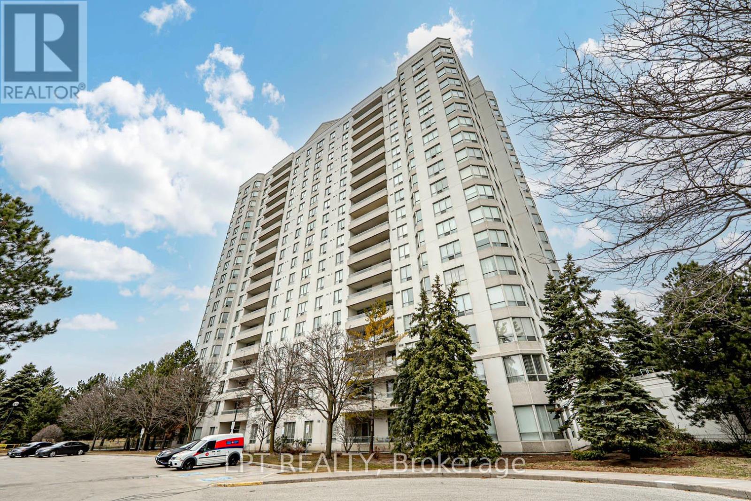101 Appleyard Avenue
Vaughan, Ontario
Welcome To The Meritage Model By Country Wide, A Stunning 5-Bedroom Executive Home In The Highly Sought-After Kleinburg Hills Community. This Residence Combines Timeless Elegance With Modern Convenience, Offering An Expansive, Thoughtfully Designed Layout Perfect For Families Of All Sizes. Step Inside To Soaring Ceilings, Sun-Filled Principal Rooms, And A Seamless Flow Between The Formal Dining Room, Living Area, And The Chefs Kitchen, Complete With Premium Cabinetry, Granite Counters, A Sub-Zero Double Fridge, Wolf Cooktop, Built-In Oven And Microwave, And Stainless Steel Appliances. A Main-Floor Office Or Library Provides The Perfect Work-From-Home Space, While The Inviting Family Room Features Large Windows Overlooking The Backyard. Elegant Staircase With Wrought Iron Pickets. Upstairs, Five Spacious Bedrooms Each Boast Direct Access To An Ensuite Or Shared Bath, Including A Luxurious Primary Suite With A Spa-Inspired 6-Piece Ensuite, Heated Flooring, And Walk-In Closet. The Optional Second-Floor Laundry Adds Convenience, While The Versatile 5th Bedroom Is Ideal For Growing Families. Nestled In Prestigious Kleinburg, This Home Is Minutes To Boutique Shops, Fine Dining, Charming Cafés, Lush Trails, And Top-Ranked Schools. Quick Access To Hwy 427/400 Makes Commuting Simple, While The Historic Village Of Kleinburg Offers A Lifestyle Unlike Anywhere Else In The GTA. (id:60365)
174 Cathedral Drive
Whitby, Ontario
Experience modern living at its finest in this semi-furnished 3-bedroom end-unit townhouse, truly one of the smartest homes in the neighbourhood. Thoughtfully designed for comfort and convenience, the open-concept layout offers a seamless blend of style and functionality. This home comes semi-furnished with a dining table, sofa, TV console, centre table, an impressive 85-inch TV, and a beautiful crockery cabinet, providing immediate comfort and added value. Step outside to a beautifully interlocked patio surrounded by a manicured landscaped garden, complete with a BBQ gas connection, perfect for effortless outdoor entertaining. The modern kitchen features stainless steel appliances and a gas stove, offering both efficiency and sophistication to your culinary experience. Fully equipped with advanced smart-home technology, the property includes a Google smart lock, smoke sensors, ESA-approved pot lights, fast EV charger, and exterior surveillance cameras for enhanced security and peace of mind. Don't miss your chance to live in a next-level smart home designed for today's lifestyle. Schedule your private tour and step into the future of comfort and convenience. 85-inch TV, Sofa, Dining Table, Crockery Cabinet, TV Console, Centre Table, Smart Door Entry System, Surveillance Cameras, Fast EV Charging Plug, Backyard BBQ Gas Connection. (id:60365)
212 - 2635 William Jackson Drive
Pickering, Ontario
Welcome to this beautifully upgraded 2-bed,+ Den, 2- bath ground-floor unit stacked townhouse offering the perfect blend of comfort and convenience! Enjoy a bright open-concept layout, 9ft ceilings, and large windows that fill the home with natural light. The modern kitchen features granite counter tops, stainless steel appliances, breakfast bar & ample cabinetry- perfect for entertaining. The spacious primary bedroom includes a 4-piece ensuite, while the second bedroom offers walk-out access to a private back yard patio-ideal for summer relaxation. Laminate flooring throughout the kitchen and dining makes maintenance easy. This home includes dedicated parking, ensuite laundry, and energy-efficient systems. Located in a highly desirable family-friendly community - Steps from parks, golf course, top-rated schools, transit, places of worship, sports facilities, and community centres. Minutes to Hwy 407/401 Durham Transit, GO Station. Main Plaza shops on Brock Rd., dining, medical services & more. A must-see opportunity for first-time buyers, down sizers, or investors. (id:60365)
2322 - 3270 Sheppard Avenue
Toronto, Ontario
A Brand New condo at Pinnacle Toronto East located at Sheppard AND./Warden Ave. Corner Unit 2 Bed, 2 Bath, Over 945 sq.ft Interior plus balcony. 9-ft ceilings & floor-to-ceiling windows. Unobstructed view, Top amenities to enjoy like a fitness Centre, a rooftop terrace with pool, guest parking, party room Sunna, huge underground visitor parking ,Kids playground, Large locker, disability parking, perfect for professionals, couples or mid size family. (id:60365)
Ph12 - 88 Corporate Drive
Toronto, Ontario
Penthouse Unit 1 Bdrm Plus Solarium (Can Be Used As 2nd Bdrm) Tridel Luxury Condo, Unobstructed West View, Tandem Parking (2 Cars), Locker,Kitchen (2016), Quartz Countertop, Undermount Sink, Ceramic B/Splash, Laminate+Ceramic Thruout, Breakfast Bar, Stone Wall In L/R. Ensuite Laundry, Central Air, 24Hr Security, Maint Fee Includes Heat, Hydro+Water, Mins To Scarborough Town Centre,Centennial College, Hwy 401, Don Valley. Ttc At Door. Excellent Rec Facilities. (id:60365)
2306 - 20 Meadowglen Place
Toronto, Ontario
Welcome to Meadowglen Place, a delightful 2 bed, 2 bathroom residence with an additional den and the convenience of a dedicated parking spot and a locker. The Master bedroom boasts an ensuite bathroom with an adjacent balcony. This condo has 791 sqft of livable space. Floor-to-Ceiling Windows provide City Views and fill The Space With Natural Light. Nestled in a prime location, this Condo offers a perfect blend of comfort, style, and functionality. The amenities include Gym / Exercise Room, Rooftop Deck, and Party room. Public Transit For Easy Commuting. (id:60365)
44 Linton Avenue
Toronto, Ontario
Welcome to 44 Linton Ave. Fall in love with this 3-bedroom Upper Beach semi. Situated on a deep 118-foot lot with a new stone-paved driveway, this family home has been thoughtfully upgraded throughout. Featuring a renovated kitchen and bath, new hardwood floors, and fresh, modern finishes. The bright open-concept layout flows from living and dining to the 2023 custom kitchen, designed with quartz counters, a large breakfast bar, stainless-steel appliances including a gas range, and generous storage. A main-floor laundry/mudroom adds everyday convenience. The primary bedroom features a large window and built-in wardrobe, while two additional bedrooms and an updated bath round out the warm, inviting second floor. The finished lower-level space provides a flexible family room and home office, or potential for forth bedroom and/or bathroom. Enjoy the deep backyard with plenty of space for summer entertaining and gardening with room for kids to play. A bonus detached garage sits at the rear, equipped with electricity, perfect for a workshop, studio, home gym, or extra storage. At the front, a charming porch provides the ideal spot to unwind with your morning coffee and enjoy the neighbourhood vibe. Set in the heart of the Upper Beach, a close-knit, family-friendly community, you're just steps to Blantyre Park, top-rated Blantyre P.S, Malvern C.I., and the shops and cafés of Kingston Road Village. With the beach, TTC station, and Danforth GO all nearby, this is truly Upper Beach at its best-stylish, functional, and move-in ready. (id:60365)
7 - 350 Camelot Court
Oshawa, Ontario
Welcome To This Stunning 3 Bedroom Condo Townhome Located In Oshawa's Desirable Eastdale Community. No Detail Has Been Overlooked In This Thoughtfully Upgraded Home. Converted To Central Air And Furnace With New Ductwork In 2017 For Year-Round Comfort, The Property Also Features A Fully Updated Electrical System With Stylish Light Fixtures, Pot Lights, And Vanity Lighting. Modern Luxury Waterproof Vinyl Flooring Flows Through The Kitchen, Washrooms, Laundry Room, And Foyer (2023), While The Living Areas And Bedrooms Showcase Sleek, Newly Installed Laminate Floors (2025). The Open-Concept Living And Dining Area Provides A Warm Inviting Space For Family Gatherings. The Spacious Eat-In Kitchen Boasts Newer Appliances (1-3 Years Old) And Direct Access To The Backyard, Perfect For Relaxing Or Hosting Summer Outdoor Gatherings. The Finished Basement Rec Room Offers A Versatile Living Space With Convenient Access To The Garage. Front Windows And Doors Were Replaced In 2023, Adding To The Home's Modern Feel And Efficiency. The Maintenance Fees Provide Exceptional Value And Peace Of Mind, Covering Essential Services Such As Water And Garbage Collection, Seasonal Snow Removal, Grass Cutting, Driveway Maintenance And Repairs, Ongoing Upkeep Of The Backyard Fencing And Stairs, Roof Shingle Replacement, And Comprehensive Building Insurance Ensuring The Property Remains Well-Maintained And Worry-Free Year-Round. Located On A Peaceful, Family-Friendly Cul-De-Sac With Nearby Schools, Shopping, Transit, And Scenic Nature Trails. Combining Style, Comfort, And Convenience, This Home Is Ideal For Families, First-Time Home Buyers, Or Investors. Don't Miss Your Chance To Call This Exceptional Home Your Own! (id:60365)
3 Covington Drive
Whitby, Ontario
Set on one of Brooklin's most coveted streets, this exceptional Southampton Model Queensgate home offers over 4,000 sq. ft. of professionally designed & decorated luxury living space. Situated on a 50 ft lot backing onto greenspace, this home delivers both sophistication & serenity. The attention to detail is evident from soaring ceilings & rich hardwood flooring throughout to designer lighting & in-ceiling speakers that set the tone for effortless elegance. At the heart of the home lies the entertainers kitchen, outfitted with high-end appliances incl. a Jenn-Air fridge, wall oven, microwave, & Thermador cooktop. This culinary haven seamlessly opens to the oversized great room w/ gas fireplace, all overlooking the breathtaking ravine backdrop & walks out to custom Trex deck overlooking the Backyard Oasis. In addition to a separate Living & Dining Room, the main floor also features a home office (also ideal as a childrens playroom), a mudroom/laundry room w/access to a recently renovated garage. Upstairs, the primary suite is a true retreat, with tranquil ravine views, his-and-hers walk-in closets, & a spa-inspired 5-piece ensuite. Bedroom 2 enjoys its own 3-piece ensuite and walk-in closet, while bedrooms 3 & 4 share a spacious 4-piece Jack & Jill bath each with its own walk-in closet. The finished walk-out basement extends the homes entertainment space, a sprawling rec room w/built-in cabinetry, a wet bar & beverage fridge, plus an open games area ideal for hosting family gatherings or poolside celebrations. Step outside to your private backyard oasis, complete w/16 x 32 kidney-shaped in-ground pool, hot tub, pool cabana w/electrical, propane fire pit & extensive landscaping. All of this is within walking distance to top-rated schools & moments from downtown Brooklin, golf courses, the 407, shops, dining & more. Luxury. Privacy. Location. This is more than a home its a lifestyle. (id:60365)
226 Ronald Guscott Street
Oshawa, Ontario
Welcome To Your Dream Home In Oshawa"Built By Treasure Hill Homes"! Fostering An Open-Concept Layout With 9-Foot And Smooth Ceilings In Main Floor, Separate Family Room With Fireplace, Formal Living & Dining Room, Gourmet Kitchen With Centre Island, Walk Out To Deck From Breakfast Area. Hardwood On Main Floor & Staircase. Pot Lights, Large Basement Window. Great Family Oriented Neighborhood Close To All Amenities, Parks, Schools, Transit, Hwy 401, Shopping, Rest, Recreation Centre, Movie Theatre & Much More. (id:60365)
21 Knowlton Drive
Toronto, Ontario
***Public Open House Saturday December 6th & Sunday December 7th From 2:00 To 3:00 PM.*** Great Deal For Sale. 1,012 Square Feet Above Grade As Per MPAC. Massive Lot 50.06 Feet By 150.68 Feet As Per Geowarehouse. Pre-Listing Inspection Report Available Upon Request. Offers Anytime. Detached Home Located On Quiet Street. Bright & Spacious. Living Room With Skylight. Entrance From Kitchen Leading To Massive Backyard. Convenient Location. Steps To Eglinton GO Station & Kennedy Station. Close To TTC, Shops, Schools, Bluffer's Park Beach, Trails, Lake Ontario & More. Click On 4K Virtual Tour. Don't Miss Out On This Opportunity! (id:60365)
1003 - 5001 Finch Avenue E
Toronto, Ontario
***Public Open House Saturday December 6th From 12:30 To 1:30 PM.*** Offers Anytime. Welcome To Prestigious Luxury Condo In The Heart Of Scarborough. Great Deal For Sale. One Bedroom Unit With 1 Parking Spot & 1 Locker. Bright & Spacious. Well Maintained. 640 Square Feet As Per MPAC. Great Amentities Include: 24 Hour Security, Gym, Indoor Pool, Ample Visitor Parking & More. Convenient Location - Close To TTC, Shops, Highway 401, Schools, Parks & More. (id:60365)

