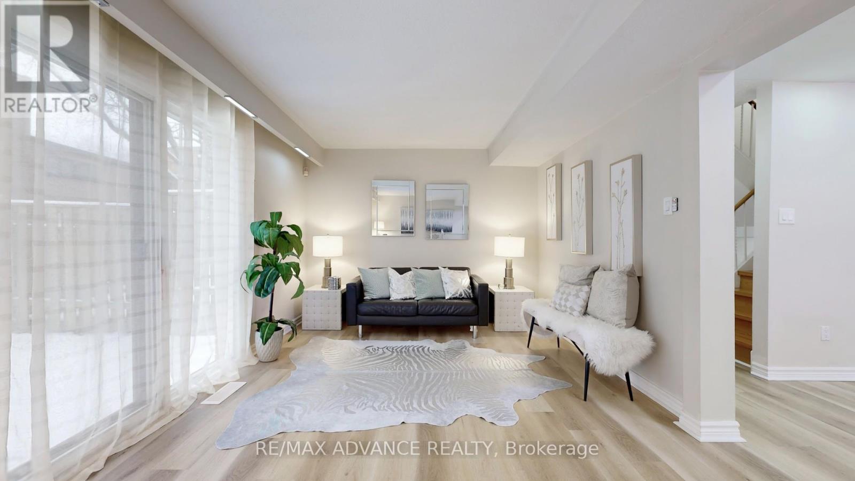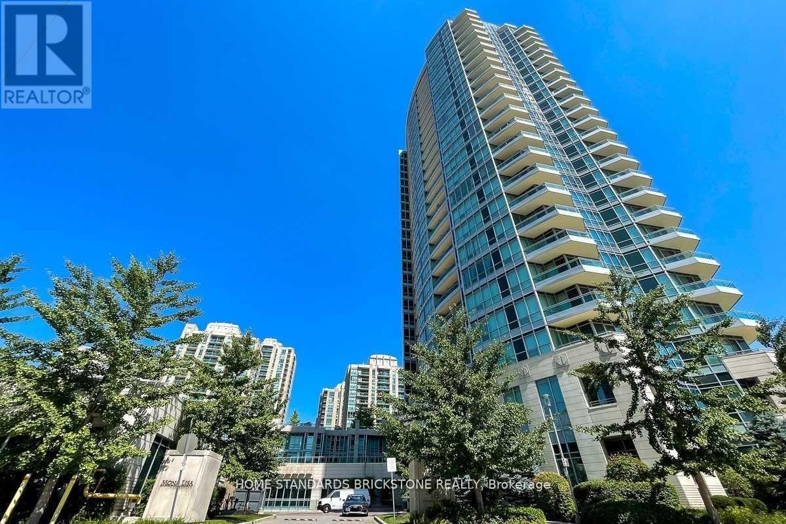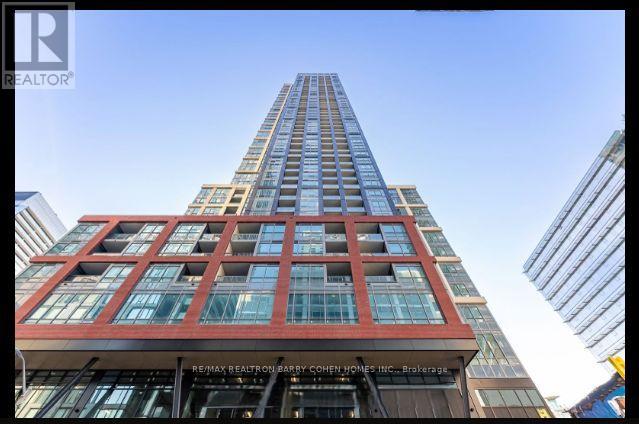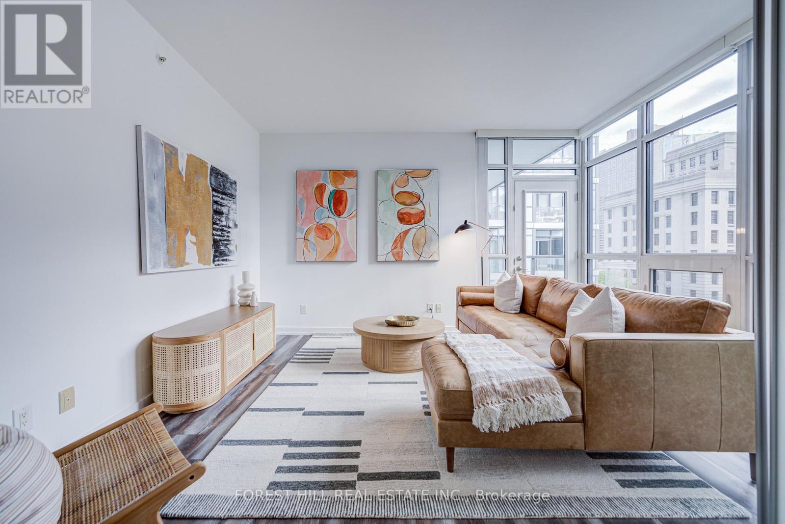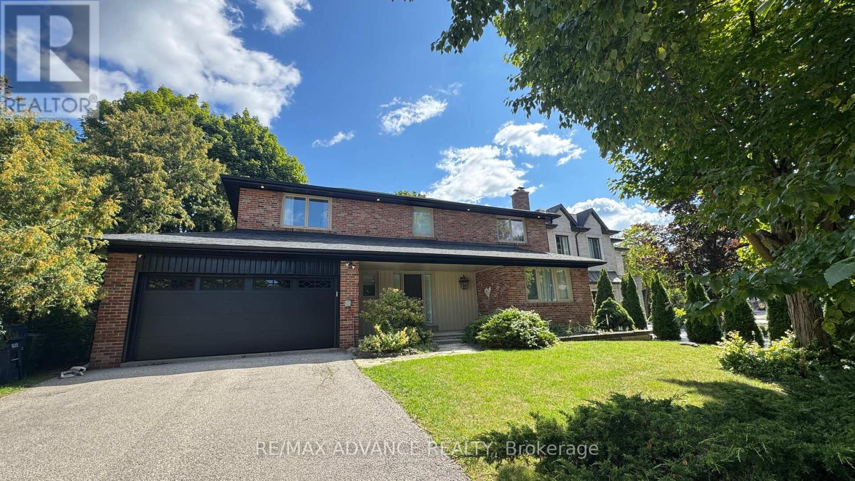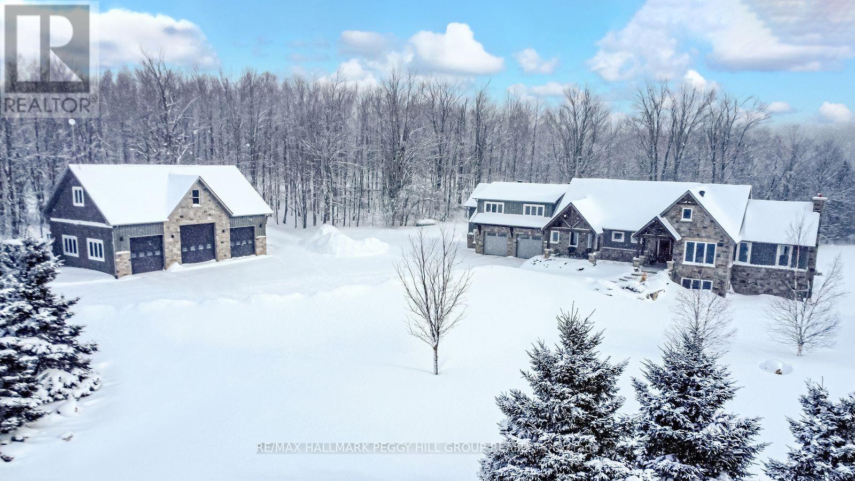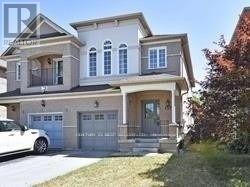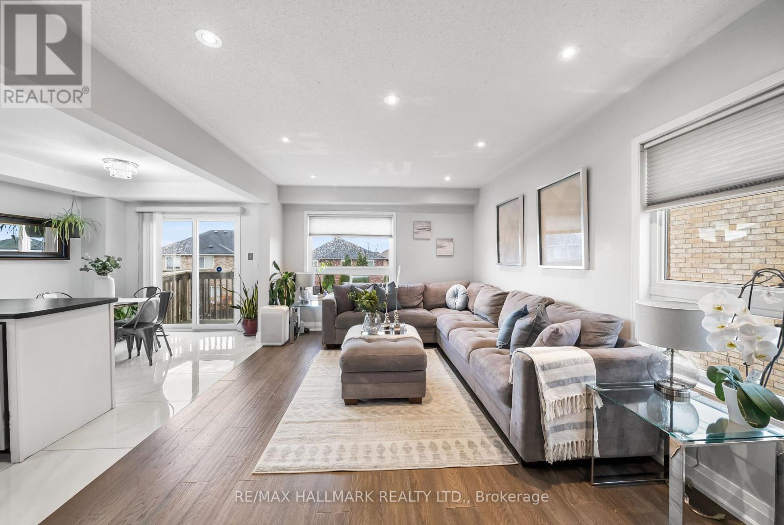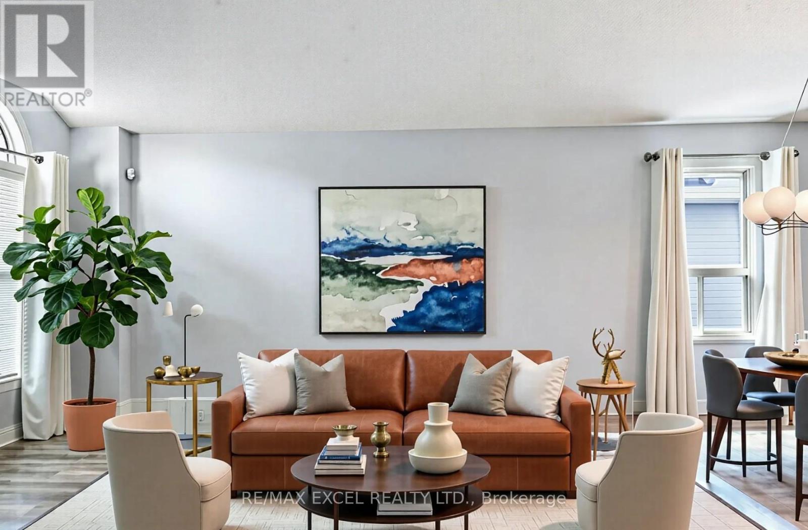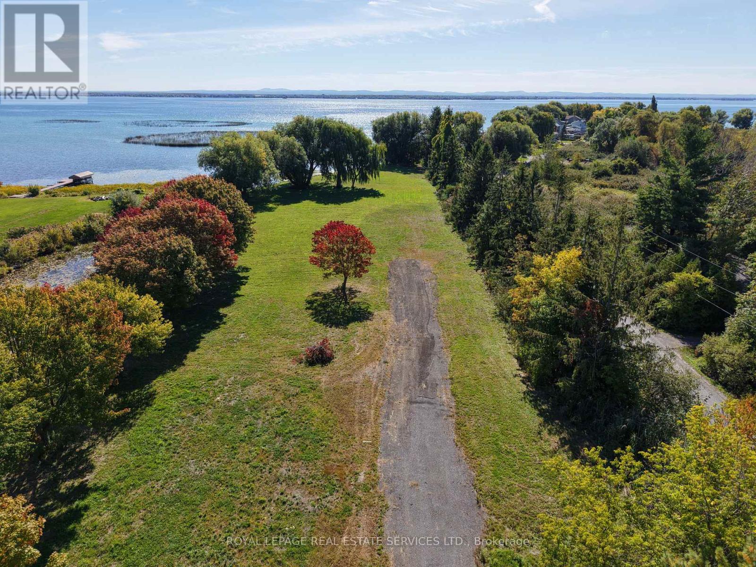4 Frosty Meadoway Mews
Toronto, Ontario
Spacious and well-maintained 3-storey condo townhouse in the highly sought-after Hillcrest Village community. Offering 4 bedrooms and 3 washrooms, this bright home features an open-concept main floor with pot lights, parquet flooring, a modern kitchen with quartz countertops, stainless steel appliances, and backsplash, plus a walk-out to a private yard. Upper levels include generously sized bedrooms with large windows and double closets, including a primary bedroom with ensuite. Finished basement with tile flooring provides additional living or home office space. Built-in garage with one parking space, central air, and water included in maintenance fees. Conveniently located near Don Mills & Steeles, TTC, parks, schools, and shopping. Vacant and flexible possession available. (id:60365)
1306 - 18 Holmes Avenue
Toronto, Ontario
1-Bedroom Condo available for Lease at the Mona Lisa Residences, just steps from Yonge and Finch Subway. This unit features Hardwood Floors, 9' FT ceilings, a 45 SQ FT Balcony. Kitchen comes equipped with Granite Countertops, and Stainless Steel Appliances. 1 Parking and Locker Unit is included. Enjoy access to a wide range of building amenities, including an indoor pool, exercise room, party/meeting rooms, saunas, a media room, BBQ area, and billiards room.Yonge and Finch location (id:60365)
2109 - 108 Peter Street
Toronto, Ontario
Stunning South Exposure with Open, Functional Floor Plan. Enjoy an unobstructed south view and an open balcony that extends your living space outdoors. Located at the prestigious Peter &Adelaide intersection, this suite boasts a perfect 100/100 Walk & Transit Score, placing subways, streetcars, groceries, shopping, theatres, parks, the waterfront, entertainment, and Toronto's best restaurants just steps away. The building offers unheard-of, state-of-the-artamenities, including a rooftop pool with cabanas & lounge deck, co-working and recreational spaces, hi-tech communal work areas, outdoor lounge, outdoor fitness studio, yoga studio, fullyequipped fitness centre, infra-red sauna and treatment rooms, party lounge, private dining room, kids' arts & crafts zone, and more. Currently with a hotel-style ambiance, this location sits in the heart of the Entertainment & Financial Districts, with King & Queen West right at your doorstep. (id:60365)
1208 - 215 Queen Street W
Toronto, Ontario
Modern 2 Bed, 1 Bath at Smart House Condos! Bright, efficient layout with sleek finishes, laminate flooring, and a stylish integrated kitchen. Enjoy a large private balcony with great city views. Locker included for extra storage. Located in the heart of downtown-steps to transit, shopping, restaurants, and entertainment. Perfect for urban living! (id:60365)
701 - 210 Simcoe Street
Toronto, Ontario
Exceptional south facing 1-bedroom plus den in the heart of downtown Toronto. Premium upgrades throughout. Equipped with brand new flooring, custom blinds, freshly painted walls, & open kitchen with sleek new faucet, brand new fridge and freezer. Recently upgraded washer & dryer add effortless convenience. Floor-to-ceiling windows illuminate open-concept living and dining areas, while the spacious den offers flexible space for home office or guests. Private balcony presents quiet solitude from the city. Includes One parking & TWO STORAGE LOCKERS! Building amenities include 24-hr concierge, fitness centre with cardio and weight areas, steam room and yoga studio, rooftop patio and lounge seating and stylish party room -- exceptional value in prime location. Steps to Toronto's financial, entertainment, and theatre districts with immediate access to TTC, PATH system, major hospitals, University of Toronto, TMU. Walk to Harbour front, CN Tower, Rogers Centre, Union Station, Scotiabank Arena, world-class dining, and dog parks along quiet Simcoe Street. Turnkey opportunity for discerning urban professionals and investors seeking modern comfort and unbeatable downtown convenience. (id:60365)
9 Carluke Crescent
Toronto, Ontario
Exceptionally Executive Home in Prestigious Fifeshire/York Mills Neighbourhood! Featuring Expansive Principal Rooms and an Open-Concept Gourmet Kitchen overlooking the Family Room with Breakfast Area and Marble Fireplace. Boasting 4 Spacious Bedrooms including a Luxurious Primary Suite with 4-Pc Ensuite and Walk-In Closet. Finished Basement offers Fireplace, Private Office, Theatre Room/Exercise Space or Nannys' Quarters. 2-Car Garage + Driveway Parking for 6 Vehicles. Steps to TTC, Major Highways, Top-Ranked Owen P.S., St. Andrews Jr. High, and the Newly Ranked #1 York Mills Collegiate by Fraser Institute. Welcome to 9 Carluke Crescent! (id:60365)
2265 Concession 11 Nottawasaga S
Clearview, Ontario
SOPHISTICATED COUNTRY LIVING IN A CUSTOM HOME IN SOUGHT-AFTER LOCATION ON SPRAWLING ACREAGE WITH A SEPARATE DETACHED SHOP, & A 2-BEDROOM INDEPENDENT SECOND LIVING AREA FOR MULTIGENERATIONAL LIVING! At the end of a long private driveway, you'll find a 2.47-acre estate offering over 4,300 fin sq ft, an attached 2 car garage, a 3 car shop, and a separate self-contained living area. The secondary living space offers a kitchen, living room with a fireplace, 2 bedrooms, bathroom, laundry, and heated floors, making it ideal for multigenerational living. This custom bungalow showcases a stone and board-and-batten exterior with timber beams, and a covered porch, while the 30 x 50 ft shop provides 100 amp service, 3 oversized bay doors, including a 12 x 12 ft door, and a 855 sq ft unfinished loft above. Inside the main residence, solid ash hardwood floors lead through an open concept layout featuring a magazine-worthy kitchen with an Aga 6-burner range and statement hood, open shelves, contrasting cabinets, an island, and a walk-in pantry. A dining room and bright breakfast area overlook the property, with the breakfast nook offering a walkout to the stone patio. The great room stands out with 16 ft vaulted ceilings and a floor-to-ceiling stone fireplace, plus an approx 750 sq ft unfinished loft above with potential for extra bedrooms or a family room. The primary suite features a barn door leading to 2 walk-in closets and an ensuite with a freestanding tub, dual vanity, shower with built-in niches, and a separate water closet. The finished lower level feels open and bright, with radiant in-floor heating, vinyl plank flooring, a large recreation room with a wood stove and wet bar, and 2 bedrooms connected by a shared ensuite. Located near Devil's Glen Country Club and Bruce Trail access, with Collingwood and Wasaga Beach approximately 25 mins away, and Blue Mountain under 30 mins, this #HomeToStay captures everything people imagine when they envision elevated country living. (id:60365)
157 Blue Willow Drive
Vaughan, Ontario
Conveniently Located, Super Spotless. Immaculate Condition. Right Next To Shopping Centre. School And Transportation Nearby. 9 Ft Ceiling With Vaulted Ceiling, Dining Room Coffered Ceiling, Open Foyer With Oak Circular Staircase And Rail. Walk Into Garage From Main Floor Laundry Room. Finished Basement. No Pets/Smoke (id:60365)
205 Bean Crescent
Ajax, Ontario
Situated on a quiet, family-friendly crescent in the heart of sought-after North Ajax, 205 Bean Crescent is a beautifully maintained 3-bedroom, 3-bathroom semi-detached home built by reputable Great Gulf. Offering a bright and airy open-concept layout, this home showcases thoughtful upgrades throughout and is designed for both comfort and functionality. The main level welcomes you with an updated foyer and convenient powder room, direct garage access, and a well-appointed kitchen featuring stainless steel appliances, upgraded ceramics, and a sun-filled breakfast area with a walkout to the deck-ideal for everyday living and entertaining. Upstairs, three generously sized bedrooms await, highlighted by a spacious primary retreat complete with an oversized walk-in closet and a 4-piece ensuite. The walkout basement is flooded with natural light and includes all rough-ins, remaining untouched and ready for you to customize to suit your lifestyle. Set on a premium extra-deep lot, the backyard offers a landscaped patio and garden, creating a perfect space for outdoor enjoyment. Located in one of Ajax's most desirable neighbourhoods, this home is close to top-rated schools, parks, trails, community centres, shopping, and transit. With easy access to Hwy 401, 407, and the GO Station, commuting is effortless. A fantastic opportunity to enjoy comfort, convenience, and a strong sense of community-this is a place you'll be proud to call home. (id:60365)
Room - 425 Elmwood Court
Oshawa, Ontario
Room Only! Bright & Spacious Main Floor for Rent in Sought-After Samac, North Oshawa. Welcome to this beautifully maintained raised bungalow, offering a bright and spacious main-level living space in one of North Oshawa's most desirable, family-friendly neighbourhoods. Main Floor Features: 3 generously sized bedrooms; 2 full bathrooms, including a primary bedroom with a 4-piece ensuite; Sun-filled living room with large windows; Formal dining area, perfect for entertaining; Eat-in kitchen with walkout to a private deck and fenced backyard; Exclusive use of the main floor with plenty of natural light throughout. Parking: Two car garages and Two Driveway Parking. Prime Location: Quiet cul-de-sac in the Samac neighbourhood; Close to top-rated schools, parks, shopping, and public transit; Minutes to Hwy 407; Convenient access to Durham College and Ontario Tech University. This home is ideal for families, professionals, or couples seeking comfort, space, and an excellent location. Please note: The rooms are available for rent separately, starting from $900, with other rooms available at different price points depending on size and features. (id:60365)
Main Level - 425 Elmwood Court
Oshawa, Ontario
Bright & Spacious Main Floor for Rent in Sought-After Samac, North Oshawa. Welcome to this beautifully maintained raised bungalow, offering a bright and spacious main-level living space in one of North Oshawa's most desirable, family-friendly neighbourhoods. Main Floor Features: 3 generously sized bedrooms; 2 full bathrooms, including a primary bedroom with a 4-piece ensuite; Sun-filled living room with large windows; Formal dining area, perfect for entertaining; Eat-in kitchen with walkout to a private deck and fenced backyard; Exclusive use of the main floor with plenty of natural light throughout. Parking: Two car garages and Two Driveway Parking. Prime Location: Quiet cul-de-sac in the Samac neighbourhood; Close to top-rated schools, parks, shopping, and public transit; Minutes to Hwy 407; Convenient access to Durham College and Ontario Tech University. This home is ideal for families, professionals, or couples seeking comfort, space, and anexcellent location. (id:60365)
P.lot22 Concession 1 Street
South Glengarry, Ontario
Exceptional 8.92-acre semi-wooded waterfront property on Lake St. Francis in the Township of South Glengarry, offering 353 feet of direct lake frontage and an additional 1,500 feet of private canal shared with only two neighbouring properties. The land is fully prepared for construction, non-flooded, and features an 850-foot sea wall already in place. It allows for the construction of two independent intergenerational homes on a non-divisible lot. The property stretches approximately 900 feet from the service road at a width of 100 feet, expanding to 235 feet wide and 1,270 feet long as it approaches the lake. A private entrance, located 1,600 feet from the service road via78th Avenue or Nadeau's Point, ensures maximum privacy. Docks can remain in the water year-round, and the municipality maintains snow removal on the private driveway for just $300 per year. This rare piece of land offers unobstructed views facing the Adirondack Mountains and is ideally situated only 35 minutes from Montreal's West Island-just off the first Ontario exit past the Quebec border. All services are available and the property is ready for immediate development. (id:60365)

