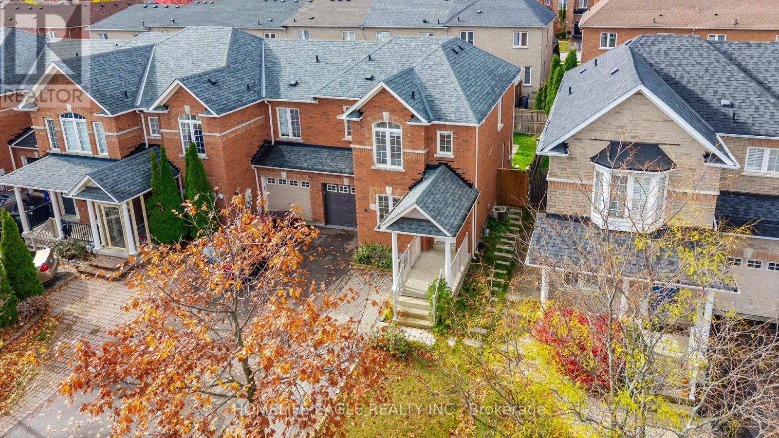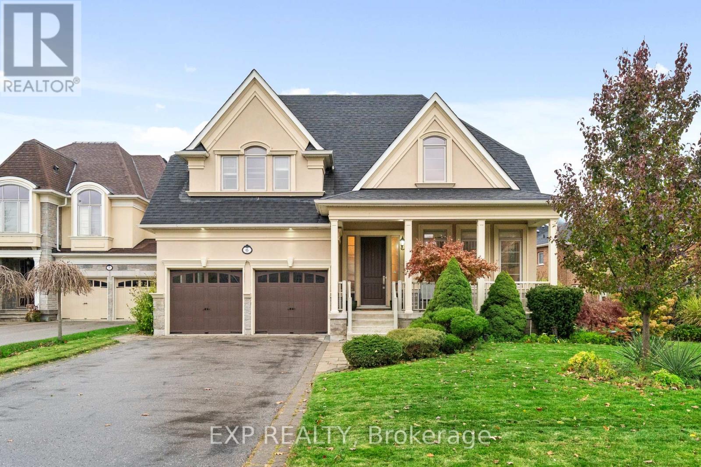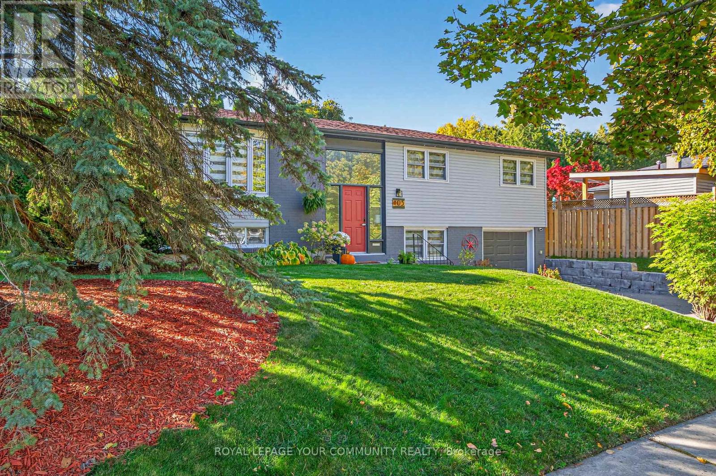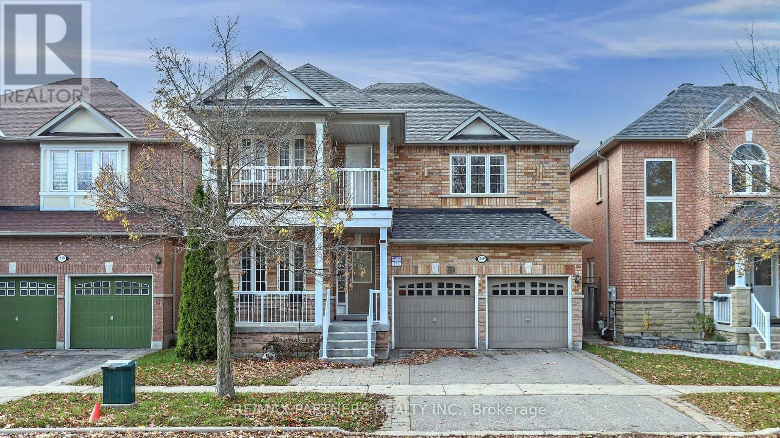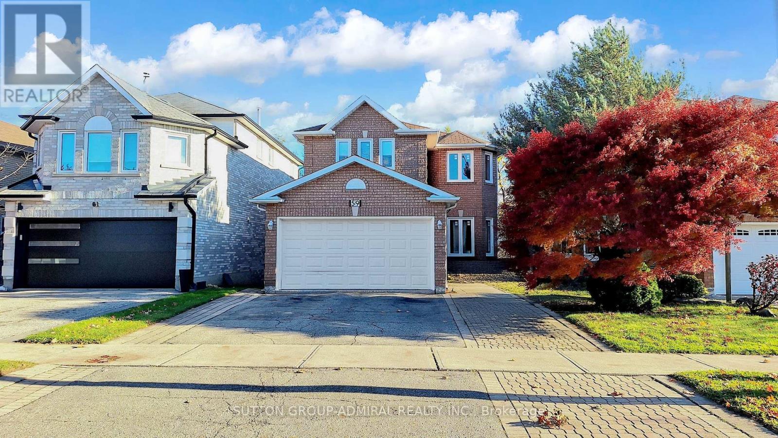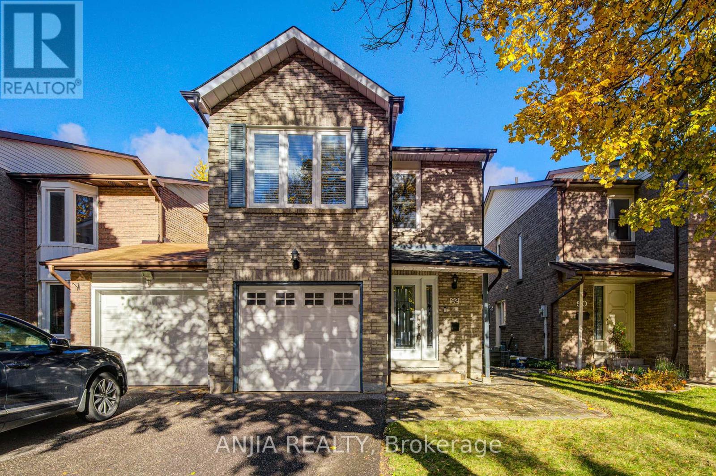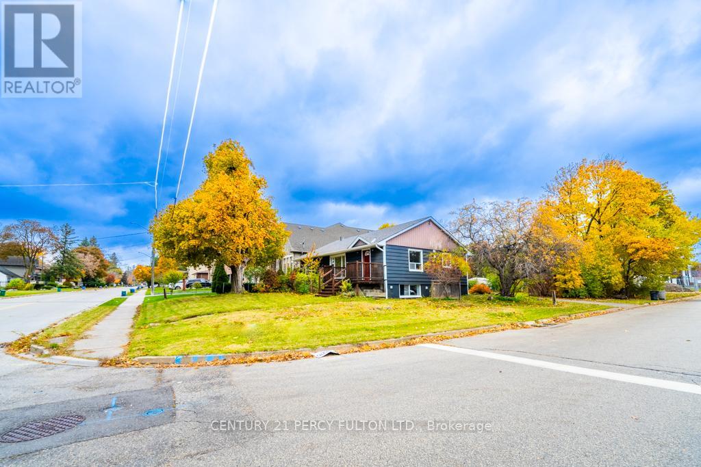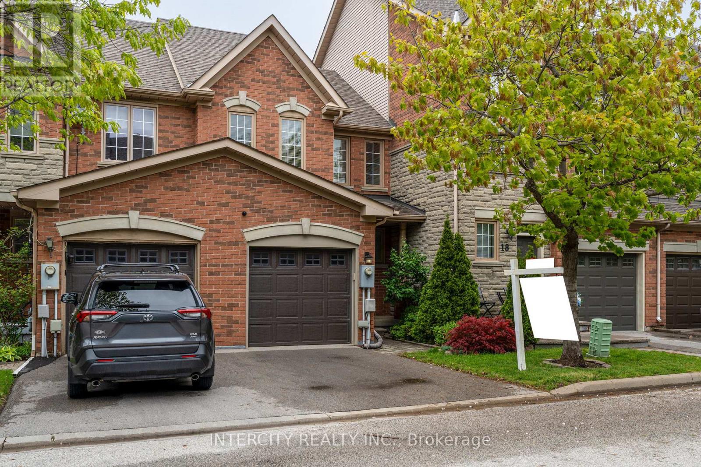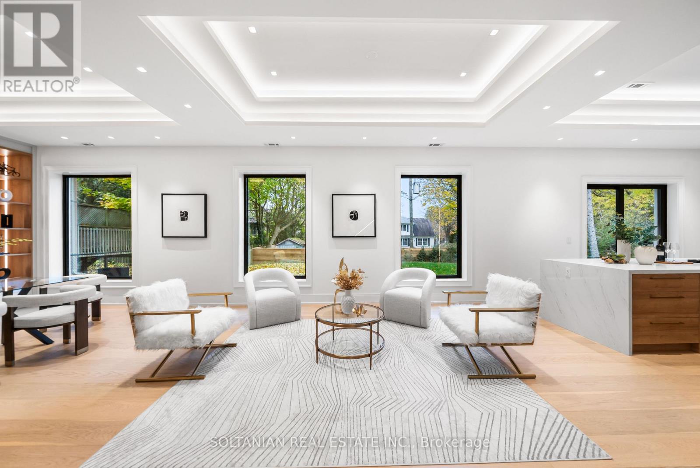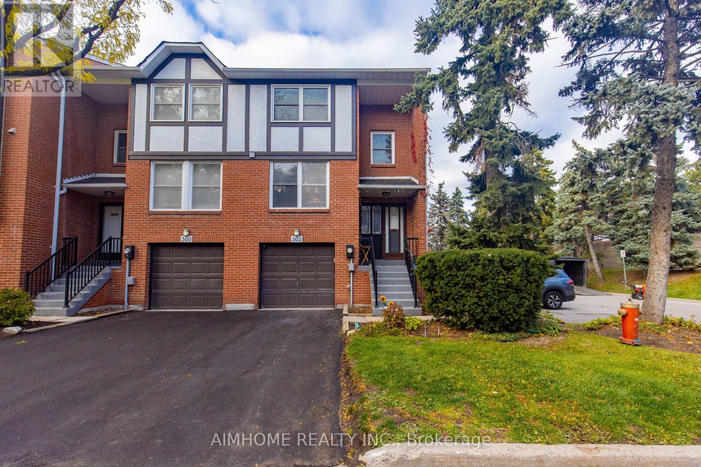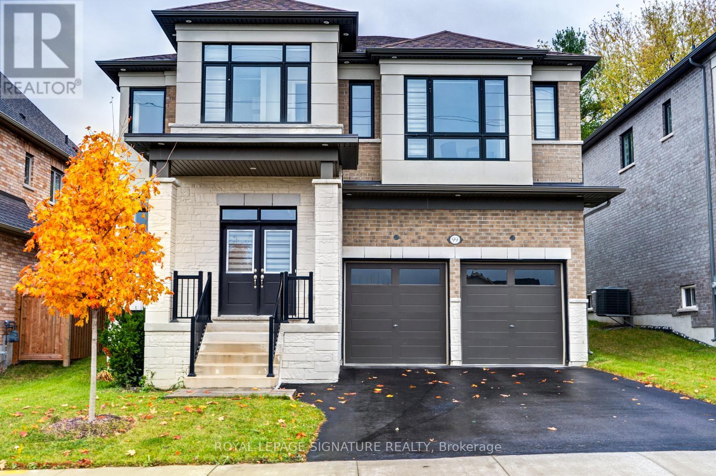184 Knapton Drive
Newmarket, Ontario
Perfect 3+1 Bedroom & 4 Bathrooms Freehold End Unit Townhome * Located In Newmarket's Prestigious Neighbourhood Woodland Hills Community * No Sidewalk * Beautiful Curb Appeal W/ Brick Exterior * Open Concept Living / Dining Area * Freshly Painted Throughout * Smoothed Ceiling * PotLights * Fully Upgraded Kitchen * Quartz Countertops * Backsplash * S/S Appliances * Bright Breakfast Area W/ Walkout To A Fully Fenced Interlock Backyard W/ A Gazebo & Shed * New Laminate Floors & Railing * Large Windows Throughout * Spacious Primary Bedroom W/ Walk-In Closet & Spa like Ensuite * All Bedrooms Offer Ample Space W/ Large Windows & Closets * Finished Basement Featuring A Bedroom & 3 Piece Bathroom * Move in Ready! Minutes To Schools, Parks, Trails & Shops * VIVA & The GO Transit, Upper Canada Mall, Restaurants & More! **Must See** Don't Miss This Perfect Family Home! * (id:60365)
6 Mcmahon Court
Richmond Hill, Ontario
Welcome to 6 McMahon Court, a beautifully designed detached home in Oak Ridges, Richmond Hill, backing onto a private ravine. This elegant residence offers a rare main-floor primary bedroom, a finished walk-out basement, and a functional 4+2 bedroom layout perfect for families, multigenerational living, or investors.A welcoming cathedral-ceiling foyer with ceramic floors leads into a bright open-concept main level. The spacious living room features soaring ceilings and front-yard views, while the formal dining room with coffered ceiling provides an inviting space to entertain. The cozy family room with cathedral ceiling anchors the home.The kitchen boasts stainless steel appliances, a centre island, and ceramic flooring, flowing into a sun-filled breakfast area with walk-out to the ravine yard, ideal for peaceful morning coffee. The main-floor primary bedroom features a walk-in closet and 5-piece ensuite, offering convenience and privacy.Upstairs you'll find three generous bedrooms, all with large windows and closets, plus a versatile open sitting area - perfect for a lounge, study, or home office - along with a 4-piece bath.The bright walk-out basement offers excellent potential, featuring a spacious open-concept living area, kitchen with island, 2 large bedrooms, and a full bath. This level enjoys large windows and direct yard access, making it ideal for extended family or rental use.Additional features include double car garage, hardwood floors on main/second, cathedral ceilings, and abundant natural light.Located on a quiet court close to trails, ponds, parks, top schools, shopping, dining, community centres, GO Transit, and Hwy 404.A rare ravine-lot opportunity offering space, flexibility, and natural beauty - don't miss it! (id:60365)
105 Orchard Heights Boulevard
Aurora, Ontario
Beautifully Renovated Raised Ranch in Prime Aurora Location Welcome to this fully renovated 4-bedroom, 3-bathroom raised ranch on a generous 110' x 75/ corner lot, offering modern comfort, efficiency, and thoughtful design throughout. From the moment you step inside, you'll appreciate the open-concept layout, stylish finishes, and attention to detail that make this home truly move-in ready. The heart of the home is the chef-inspired kitchen featuring an impressive 11l-foot island, all-new stainless steel appliances, and abundant storage. The bright dining and living areas flow seamlessly to a 32-foot rear deck, perfect for entertaining or relaxing outdoors. Both main bathrooms feature heated floors, while in-ceiling speakers throughout enhance everyday living. Recent updates include full re-insulation, whole-home water filtration and softening systems (2023) , and owned furnace and A/C (replaced 2012, serviced regularly). The attached heated garage and a 16' x 16' heated workshop/patio combination-equipped with 40-amp service and internet connectivity-offer endless flexibility for hobbies, work, or storage. Exterior improvements include a repaved driveway (2018) and new retaining wall (2020). The large side yard with mature gardens provides privacy and space to unwind. Located in a family-friendly pocket of Aurora close to top-rated schools, parks, trails, and amenities, this home blends small-town charm with modern convenience. Beautifully updated, meticulously maintained, and designed for today's lifestyle-this home is Aurora living at its finest. (id:60365)
240 Swan Park Road
Markham, Ontario
Discover sophisticated living in Prestigious Greensborough. This elegant detached residence offers 4 bedrooms, 4 washrooms, a 2-cars garage, a 9-foot ceiling and approx 2500 sqft. Step inside to an expansive, open-concept floor plan anchored by a huge chef's kitchen. The second floor walk-out balcony provides a tranquil escape with an amazing view of the adjacent woods. Perfectly positioned: steps to Weeden Woodlot Park, Mount Joy GO Station, and all the best shops and schools. (id:60365)
59 Springer Drive
Richmond Hill, Ontario
The World Series may be over, but there's still a chance to see Springer in person. Located in Richmond Hill's sought-after Westbrook community, this 4+2 bed, 4-bath, 2200+ sq.ft. home sits on a mature lot with an interlocking parking pad and backs onto a gorgeous park. Ideal for buyers who love space-and the opportunity to make a home truly their own. (Translation: bring your vision and your contractor.) Upstairs offers 4 generous bedrooms with parquet flooring, and features a huge primary retreat with sitting area big enough to double as an office, a massive 4-piece ensuite, and walk-in closet. The finished basement adds 2 bedrooms, a large open rec room, laminate flooring and under-stairs storage for all the things 'you swear you'll use one day'.The previously renovated open-concept kitchen still showcases much of its former glory, featuring stainless steel appliances, white stone counters, a centre island with double undermount sink, and storage galore. Enjoy a family-sized eat-in breakfast area with a walkout to the deck. The combined family room offers parquet floors and an electric fireplace, seamlessly sharing space with the formal dining room-easily large enough to host 20 of your favourite people during the holidays.Close to top-rated schools, parks, community centre, Imagine Cinemas, shopping, and Yonge Street vibes. A rare chance to create something special in one of Richmond Hill's best neighbourhoods. Some pictures virtually staged to give ideas for design and furniture placement. (id:60365)
92 Baywood Court
Markham, Ontario
Beautiful Home Located In The Highly Desirable Royal Orchard Community Of Markham. Situated On A Deep Premium Lot, This Well-Maintained Property Offers Exceptional Privacy And A Family-Friendly Environment. Featuring A Newly Upgraded Kitchen (2015) With Quartz Countertops, Ceramic Backsplash, Stainless Steel Appliances Including Built-In Microwave And Stove. Hardwood Flooring Throughout The Entire Home, Smooth Ceilings With Pot Lights, Crown Moulding, And California Shutters. Spacious 3+1 Bedrooms And 4 Bathrooms. Finished Walk-Out Basement With Pot Lights, Bar Area, And Fireplace. Tankless Water Heater (Brand New). Close To Parks, Library, Schools, Community Centre, And Convenient Access To Bayview Ave & John St. (id:60365)
243 Ruggles Avenue
Richmond Hill, Ontario
Welcome to this very cozy, beautifully renovated bungalow on a large 60x135 ft lot in one of Richmond Hill's most sought-after family neighborhoods! Surrounded by new multimillion dollar homes, this bright open concept residence offers 3 spacious bedrooms and 2 bathrooms in the main living area, featuring a modern kitchen with quartz countertops, new cabinets, and laminate flooring. The second bedroom includes access to a huge attic with great potential. The home also features two separate basement units (a1bedroomand a bachelor), each with its own kitchen and bathroom-ideal for extra income or extended family living. The bright basement enjoys large windows and a separate entrance. Outside, enjoy a vegetable garden, two garden sheds, and a long driveway that fits up to 6 cars. Conveniently located near top rated schools (Arts and International Baccalaureate), multiple parks, David Dunlap Observatory, public library, trails, shops, and just minutes to Yonge St, GO Train, and Mackenzie Health Hospital. This move-in ready bungalow is a true gem and a must see! (id:60365)
17 - 15 Pottery Place
Vaughan, Ontario
Welcome to Eden Oak Townhomes ! This beautifully maintained townhouse offers updates and stylish decor throughout. Enjoy elegant stained parquet floors on the main level and upper hallway, along with a matching stained staircase. The upgraded kitchen features modern cabinetry and a mirrored backsplash, providing both function and flair. The home offers ample storage and fully landscaped front and back yards, perfect for relaxing or entertaining. The partially finished basement includes a bedroom with closet, laundry area, generous storage space, and a rough-in for a 3-piece bath-ready for your personal touch. Conveniently located close to parks, school , and shopping, with easy access to Highway 400 and 407. This home truly shows to perfection ! (id:60365)
92 William Saville Street
Markham, Ontario
Welcome To 92 William Saville St - A Rare Luxury Freehold Townhouse In Prime Downtown Markham With Private Elevator, A Thoughtful Asset That Supports Aging-In-Place, Accessibility Needs, And Day-To-Day Convenience. Being One Of The Largest Models In Crystal Garden, This Four Years New Townhouse Offering Over 2,560 Sq Ft Above Grade With Double Garage + Driveway Parking. Bright And Functional Layout With 9 Ft Ceilings On All Levels, Hardwood Flooring, Pot Lights, And Crown Molding Throughout. The Private Elevator Provides Convenient Access To Every Floor, Ideal For All Ages And Multi-Generational Living. The Modern Chef's Kitchen Features One-Piece Thickened Granite Countertops, Upgraded Cabinetry, Stainless Steel Appliances Including Refrigerator, Dishwasher, Oven, Induction Stove, Stylish Backsplash, And A Large Pantry. The Dining And Living Areas Are Spacious And Perfect For Family Gatherings. 4 Spacious Bedrooms, Each With Its Own Ensuite Bathroom And Walk-In Closet With Organizers. The Primary Suite Offers A Private Balcony, Large Walk-In Closet W/One Door And Splits Into His And Hers, Luxury 5-Pc Ensuite With Double Sinks, Private Enclosed Toilet Room And Separate Modern Shower/Tub. Finished Basement Provides A Bright Recreation Room/Office/Study Area. Enjoy The Outdoors On The Large Private Rooftop Terrace, Perfect For BBQs And Relaxing. Located In A Top-Ranking School District: Coledale P.S. And Unionville H.S. Steps To York University Markham Campus, Downtown Markham Shops, Restaurants, Supermarket, Cineplex, Transit, And Mins To Hwy 404/407, First Markham Place, Unionville Main Street & Toogood Pond. A Must-See Home Offering Luxury, Comfort, And Unbeatable Convenience! (id:60365)
98 Babcombe Drive
Markham, Ontario
Unbeliavble opportunity! This new custom-built masterpiece on a premium 60 ft lot in 1 of the area's most desirable neighborhoods. Unimagineable value for quality and craftsmanship.Extraordinary residence blends modern architecture, elegant design offering a lifestyle of comfort and sophistication. Every inch of this home has been thoughtfully curated for those who appreciate fine living and contemporary elegance. Step inside to a breathtaking main level featuring 11ft ceilings, intricate coffered details, and halogen lighting that creates an airy, inviting atmosphere.The great room is the showpiece boasting a striking slab fireplace wall, custom entertainment area, and oversized picture windows with tranquil treetop views.The chef-inspired kitchen is both functional and stunning, complete with an oversized waterfall island, stone countertops, top-of-the-line stainless steel appliances, and a seamless flow to the dining and family areas ideal for gatherings large or small. The custom glass staircase railing, imported porcelain finishes, and designer lighting add timeless appeal throughout Upstairs, discover 4 spacious bedrooms, each with custom closets and refined finishes.The primary suite is a serene retreat with a sculpted accent wall, tray ceiling, and a 7pc spa-inspired ensuite featuring floor-to-ceiling porcelain, gold fixtures, and a body-spray shower system for the ultimate in relaxation. The fully finished lower level offers a wet bar with beverage fridge & a stone countertop w breakfast bar, perfect for entertaining or extended family. 5th bedroom and full designer washroom complete this space. Additional highlights include a video camera doorbell, designer lighting & countless custom upgrades. Step into your own private oasis a spacious, park-like backyard surrounded by mature trees, offering both privacy and serenity. A true showpiece experience the beauty, quality, and luxury, Don't miss the chance to own a stunning property like this in todays market! (id:60365)
362 Simonston Boulevard
Markham, Ontario
Rare Offer End-Unit Townhouse In Primary Location Of Don Mills/Steeles! A Well-Maintained Complex in the Highly Sought-After German Mills Neighborhood! 3 bedroom 2 1/2 Bath 1 car garage! W/O Basement to Large Interlock Patio! Ample Visitor parking Spots Just At Door Side! South Exposure Family-Size Kitchen Rm W/Centre Island! Update Cabinetry! Granite Countertop! Large Primary Br W/Walk-In Closet & a 3-Piece Ensuite! A 4 Piece Full Bathrooms on 2nd Floor! Offering Convenience & Privacy for Whole Family! The Walkout Bsmt Boasts a Spacious Family Area W/Fireplace! Sliding Door Access to a Fenced Backyard! Large Interlock Patio - Ideal for Family Gatherings & BBQs ! Community Outdoor Swimming Pool Perfect for Fun and Summer Relaxation! Newer Furnace(Owned,2021) & Tankless HWT(Rental,2021)! Scheduled Well-Maintained Done Recently for Backyard Fence, Railing On Front, Windows and Driveway! Top Rated School District: German Mills P.S, St Michael's Academy, St Robert's HS and Thornlea HS! Easy Access to Highways 404, 401, and 407! Close Proximity to Restaurant's, Grocery Store and TTC Transit! Nice To Own a Move-in Ready Townhome in a Prime Location!!! (id:60365)
99 Bethpage Crescent
Newmarket, Ontario
Welcome to 99 Bethpage Crescent, a stunning Glenway Estates residence that effortlessly blends modern elegance with family-friendly functionality. This impressive two-story home boasts 4 spacious bedrooms and 4 bathrooms, with a rough-in bathroom in the unfinished basement, offering versatile living and future expansion potential. The exterior makes a bold statement with a mix of brick and stone, a covered entryway, and large upgraded windows that fill the interior with natural light.Inside, soaring cathedral ceilings and an open-concept layout create a sense of grandeur, perfect for both entertaining and everyday living. Hardwood floors flow throughout, complemented by tasteful finishes and designer lighting. The gourmet kitchen is a chef's dream, featuring sleek wood cabinetry, a stone backsplash, stainless steel appliances, a breakfast area, and a convenient serving room. The cozy fireplace anchors the living area, providing a warm and inviting focal point for family gatherings.The primary suite offers a serene retreat, while additional bedrooms provide comfort and flexibility for family, guests, or a home office. Every detail has been thoughtfully considered, creating a balance of style, function, and comfort.Situated in one of Newmarket's most desirable neighbourhoods, this home is just minutes from transit, major highways, Upper Canada Mall, top-rated schools, parks, restaurants, and hospitals, Glenway Estates offers the perfect combination of suburban tranquility and urban convenience, making it an ideal choice for families seeking both lifestyle and location.Experience a home that offers space, sophistication, and the perfect environment to create lasting memories. (id:60365)

