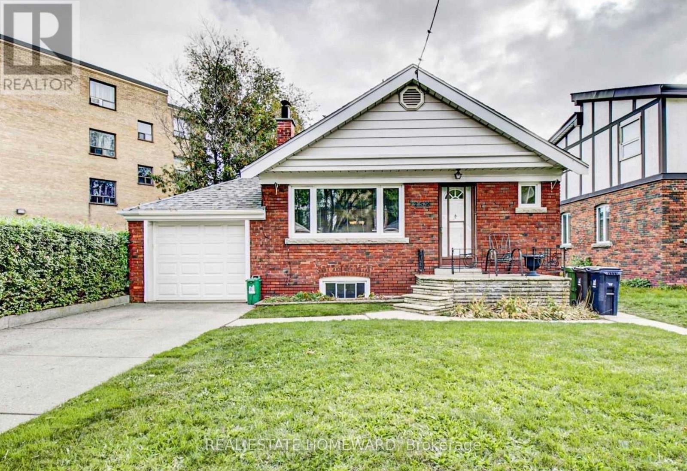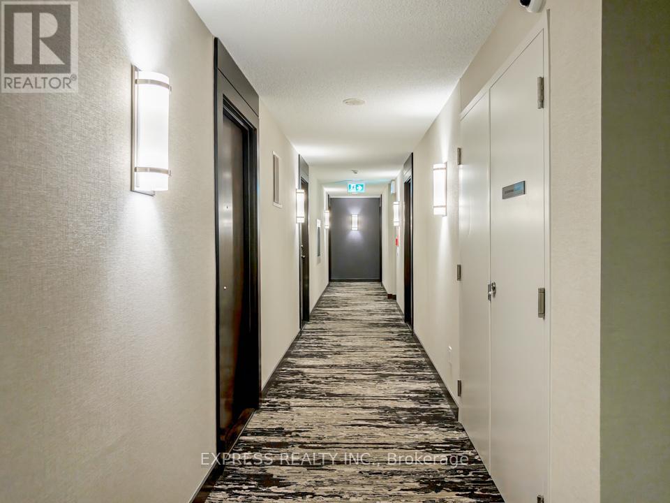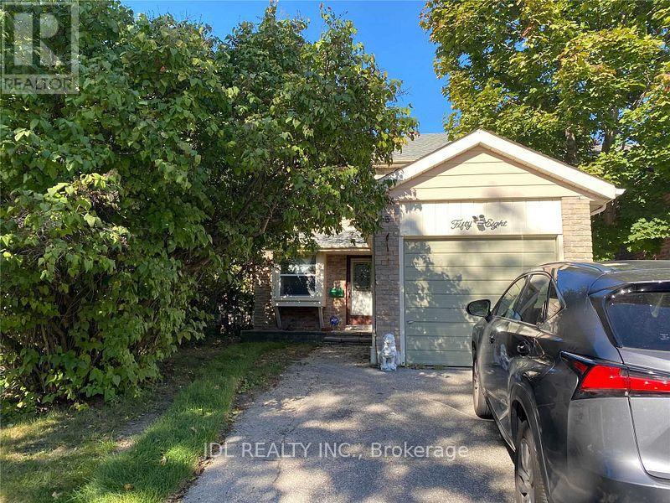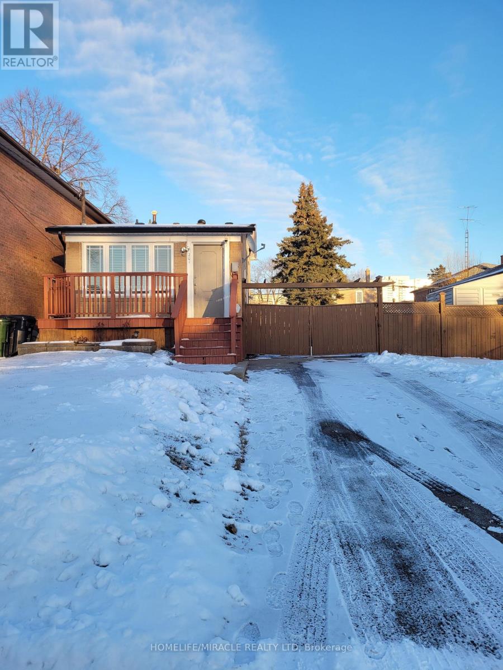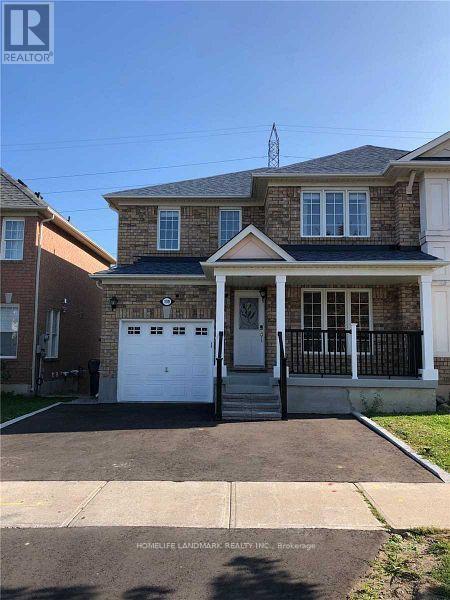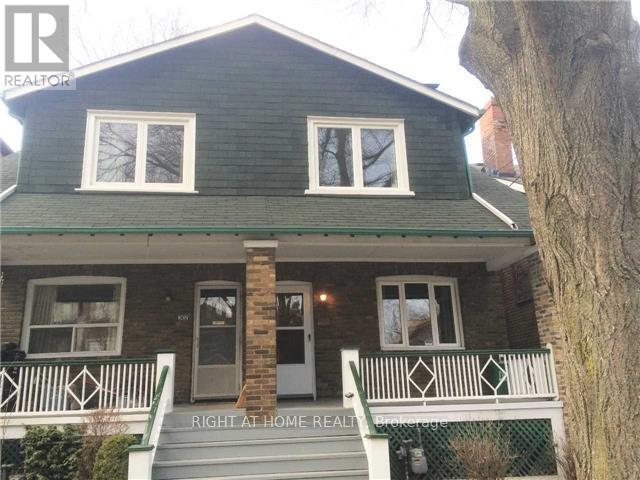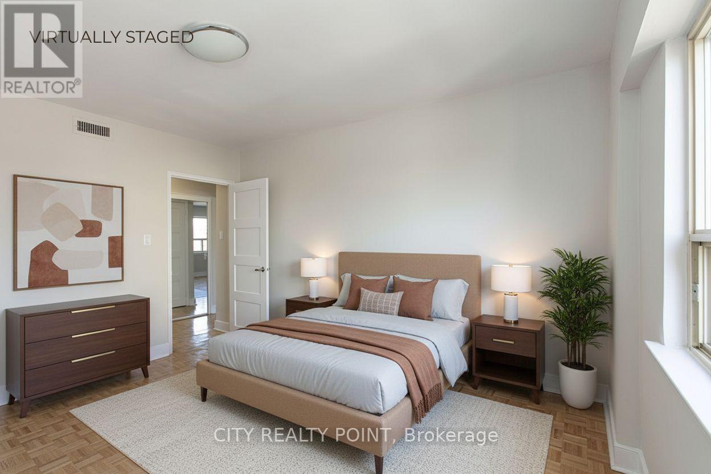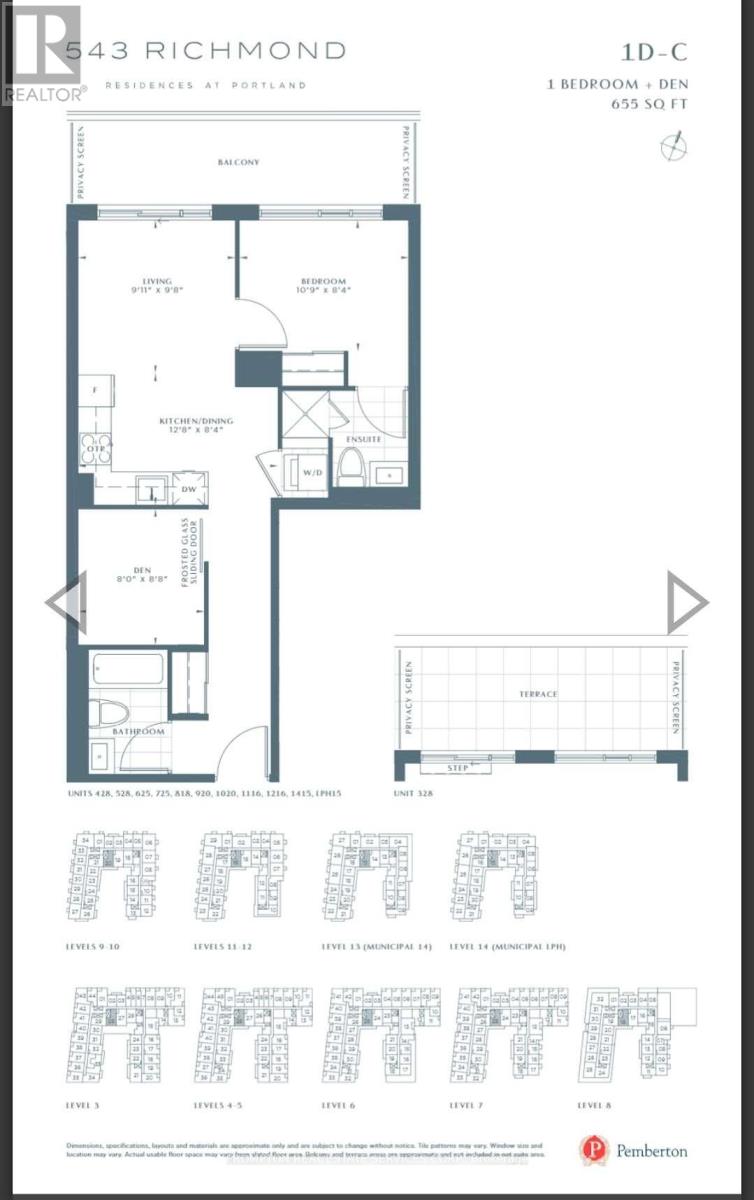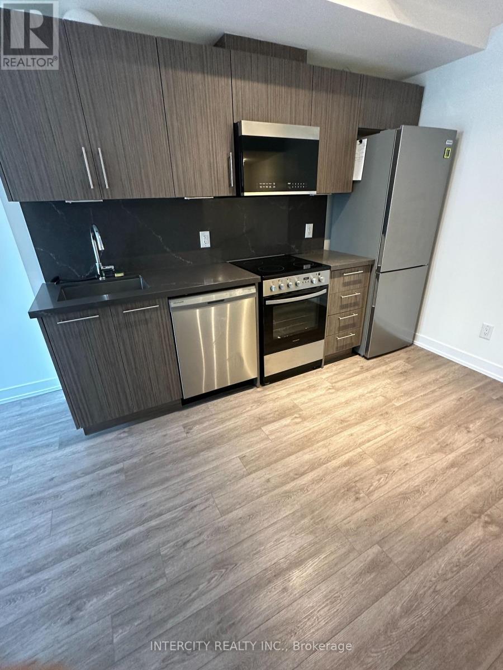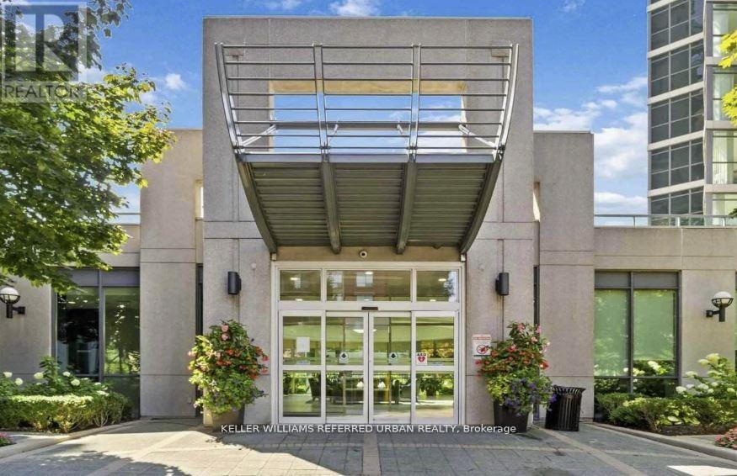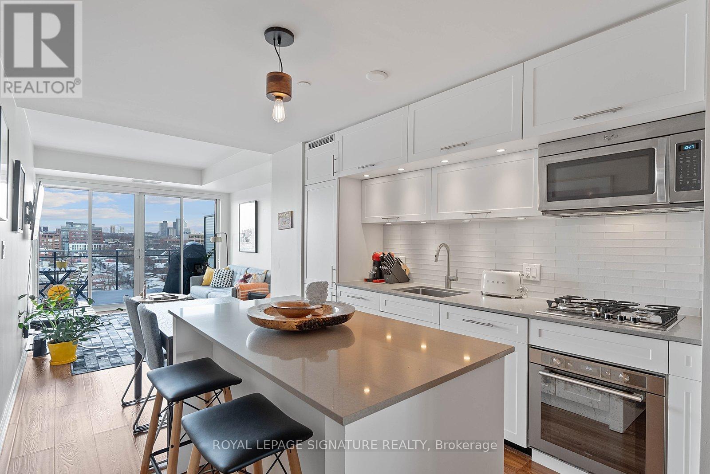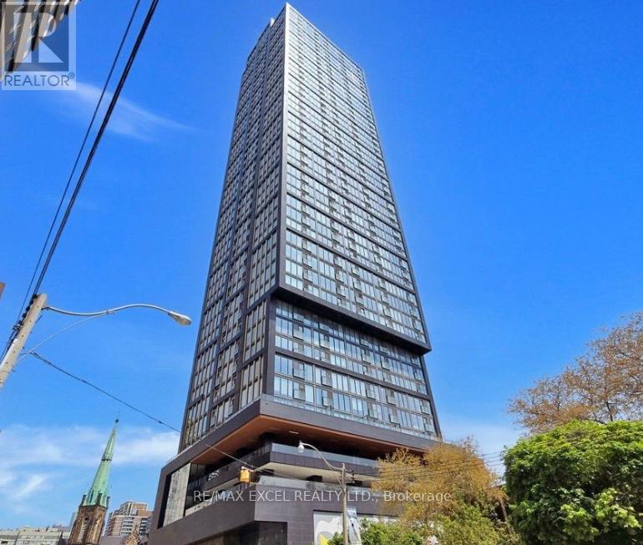Bsmt - 259 Ferris. Road
Toronto, Ontario
Owner lives upstairs and is seeking a quiet, respectful individual or small family; this very spacious one-bedroom basement apartment is located in a family-friendly East York neighbourhood close to transit, schools, and amenities, features hardwood floors and a clean, well-maintained interior, tenant to pay 40% of utilities, and is surrounded by Taylor Creek Ravine with scenic walking and biking trails extending to downtown Toronto. Steps To Ttc & Parks & Schools. The basement has one bedroom and is large enough to be converted into two. (id:60365)
2806 - 125 Village Green Square
Toronto, Ontario
**Attention First Time Home Buyers!** Amazing 1+Den (Approx 652 Sqft) unit with unobstructed, scenic West views. Laminate flooring throughout featuring an optimized layout with no wasted space. Den separated with mirror sliding doors & storage closets. Kitchen features breakfast bar with granite countertop and extra storage. Large living/dining room with no awkward space. Bedroom features walk in closet with storage solutions and an amazing west view. The separated den is perfect for a home office with additional storage space behind the mirror closet doors or could be used as a guest room. 1 Parking & 1 Locker included! Building amenities include: Concierge, indoor pool, steam room, gym, yoga & dance studio, theatre, billiards, roof top terrace & garden, guest suites, party/meeting room & more! Located just off Hwy 401 and Kennedy, the building is perfectly situated with easy access to highways, GO train, malls, groceries, shopping, entertainment & more! (id:60365)
58 Redheugh Crescent
Toronto, Ontario
Bright And Spacious 3+1 Br Detached Home Located in a top-ranked school district.Functional and well-designed layout with bright, sun-filled rooms. Large Breakfast Area In the Kitchen With Large Windows. Open Concept Living And Dining Room W/ Walk-Out To Large Wraparound Deck And Backyard backing onto a park, perfect for enjoying summer BBQs and outdoor living.Hardwood Throughout.Very Quiet Neighborhood. Steps To David Lewis Ps & Dr.Norman Bethune Ci, Sept To Supermarket, Mall, T.T.C, Park Etc. (id:60365)
Main - 201 Linden Avenue
Toronto, Ontario
"Beautiful, Quiet and family oriented neighbourhood. Hardwood floor throughout. Back split house. Third BR is on the upper level. Fifteen minutes walking distance to Kennedy Subway Station, Ten minutes walking distance to Go Station. Five minutes walking distance to schools (primary, middle and high school) and all other convenient public transit. Easy access to supermarkets, shopping centers, banks, libraries, restaurants etc. One front yard car parking is included. Large backyard for BBQ and gardening. Tenants will pay 70% of the entire house utilities bill". (id:60365)
139 Raponi Circle
Toronto, Ontario
Welcome To 139 Raponi Circle , Beautiful Semi Detached Home , Main Floor Only , Near Staines Rd , For Lease , Near To TTC And 401 , All Amenities , Tenant Pays 65% Of Utilities (id:60365)
304 Soudan Avenue
Toronto, Ontario
Spacious - Entire 2 Storey Home - 3 Bedrooms - Located in Prime Midtown - Eglinton & Mount Pleasant Ten Minute Walk to Yonge / Eglinton Subway Station. Bright space with practical Layout. High Ceilings, Large Principal Rooms. Formal dining room with plate rail. All bedrooms are spacious with closets and no carpeting. Close to great restaurants, movie theatres, library and shopping. Top schools and local parks. Require non-smokers, with no pets. Room sizes to be verified by Buyer or Agent. Tenant pays All Utilities. Your city oasis awaits. (id:60365)
307 - 95 Lawton Boulevard
Toronto, Ontario
SAVE MONEY! | UP TO 2 MONTHS FREE* | one month free rent on a 12-month lease or 2 months on 18 month lease| 1 Bedroom apartment at 95 Lawton Boulevard. This fully renovated mid-rise in Deer Park offers a spacious one bedroom suite with hardwood floors, large windows, a private balcony, and brand new appliances including dishwasher, fridge, stove, and microwave .Residents enjoy smart card laundry, secure camera monitored entry, onsite superintendent, and elevator access . Optional indoor parking and storage lockers are available for a fee .The building is just steps from the busy shops and restaurants along Yonge Street, north of St. Clair, and easy access to subway transit for commuting downtown . With a Walk Score of 90, this location is ideal for those seeking vibrant, low maintenance urban living (id:60365)
1116 - 543 Richmond Street
Toronto, Ontario
Welcome To Pemberton Group's 543 Richmond Residences At Portland. Nestled In The Heart Of The Fashion District, Steps From The Entertainment District & Minutes From The Financial District. Building Amenities Include: 24hr Concierge, Fitness Centre, Party Rm, Games Rm, Outdoor Pool, Rooftop Lounge W/ Panoramic Views Of The City +More! Unit Features 1+Den, 2Bath W/ Balcony. South Exposure. Parking Included! (id:60365)
3 - 871 Sheppard Avenue
Toronto, Ontario
Excellent Location! Greenwich Village at Sheppard West Subway. One Bedroom and Flex with 9ft ceilings, 625sf as per builder. Close To Hwy 401 and Allen Rd and Famous Yorkdale Mall, Walking Distance To Sheppard West Subway Station, Shops, Restaurant. (id:60365)
1801 - 30 Harrison Garden Boulevard
Toronto, Ontario
Welcome to 30 Harrison Garden Blvd, Unit 1801 - a bright and spacious 1-bedroom condo with parking located in one of North York's most sought-after communities. The location simply cannot be beat - steps to shopping, dining, parks, and transit, with easy access to Highways401, 404, and the DVP for a quick commute to downtown Toronto. The building offers first-class amenities including 24-hour security, an exercise room, games room, guest suites, party room,and ample visitor parking. Enjoy your morning coffee or unwind after a long day on your private balcony with stunning unobstructed views. Unit has been freshly painted and cleaned. Ready to move in and make it home! (id:60365)
601 - 205 Manning Avenue
Toronto, Ontario
Nero Condos offers a super-livable 1+Den in a boutique building in the heart of Trinity Bellwoods, just minutes from Little Italy and the Ossington Strip, with College Street, Ossington, and Queen West all within easy reach. The layout is exceptionally well suited for a couple, with clear separation between living, working, and sleeping spaces. Sleek, modern design features a European-style kitchen with built-in appliances, gas range, stone countertops, and a large island ideal for cooking and entertaining, complemented by floor-to-ceiling windows that bring in excellent natural light. The den is generously sized and highly versatile, perfect for a home office, creative space, or additional storage if needed, while the bedroom comfortably fits a king-size bed and includes a walk-in closet with built-ins. High ceilings and gorgeous hardwood flooring run throughout. Step outside to a patio you'll genuinely use, offering incredible sunset views that are hard to beat, all within a quiet, well-managed boutique community just steps to Trinity Bellwoods Park, TTC, and some of the city's best cafés, restaurants, and shops. Parking and locker included. (id:60365)
3912 - 319 Jarvis Street
Toronto, Ontario
Move in ready, cute and cozy bachelor unit with open unobstructed view ! Located at Jarvis and Gerrard: just minutes to Toronto Metropolitian University and the University Health Network! Beautiful open view suite features 9-ft floor to ceilings windows bring a lot of natural light. Access to INCREDIBLE amenities. 24-hr concierge; Visitor parking. Steps to Starbucks, Tim Hortons and RABBA supermarket. Minutes to Dundas and College subway stations, Toronto Metropolitan University, Library, lots of restaurants and coffee shops, supermarkets (Loblaws, Metro), Eaton Centre, Dundas Square, George Brown College, St. Michaels Hospital, and Hospital for Sick Children. (id:60365)

