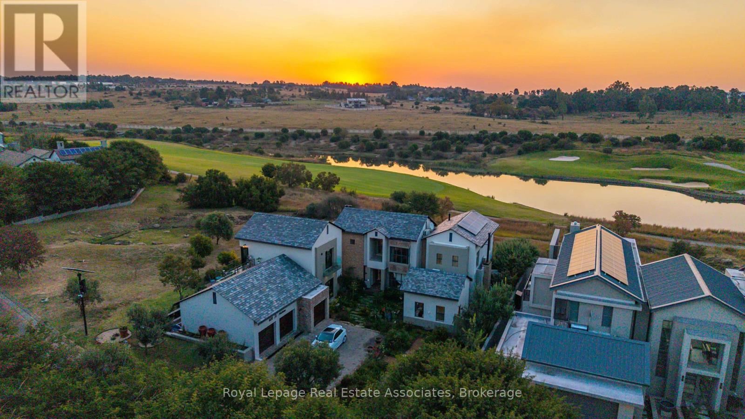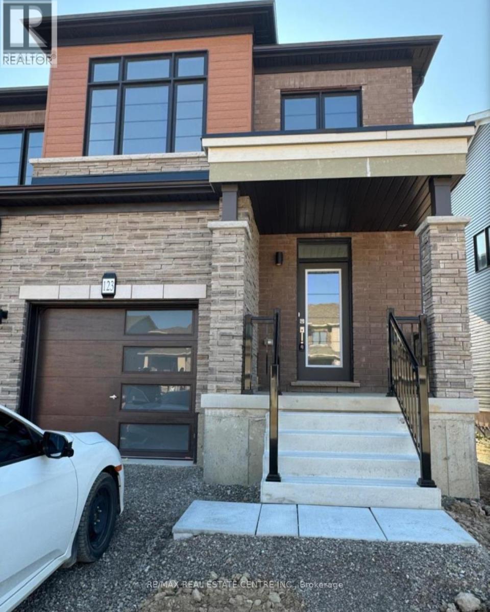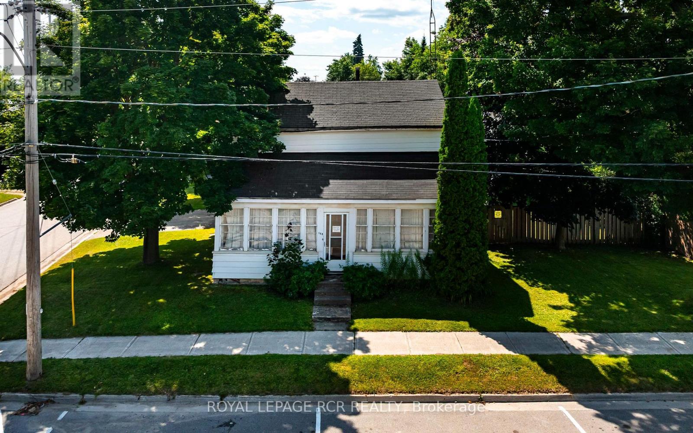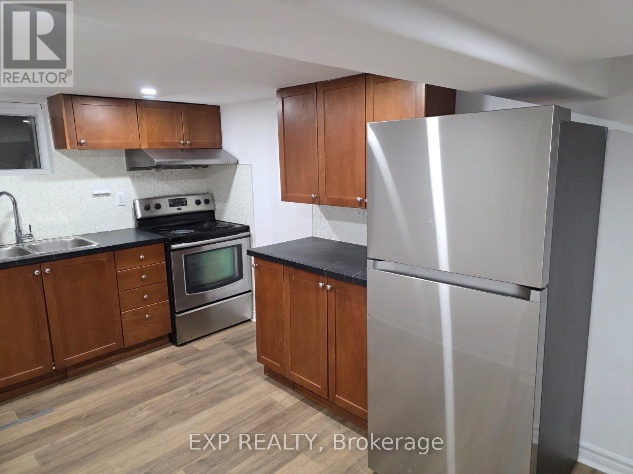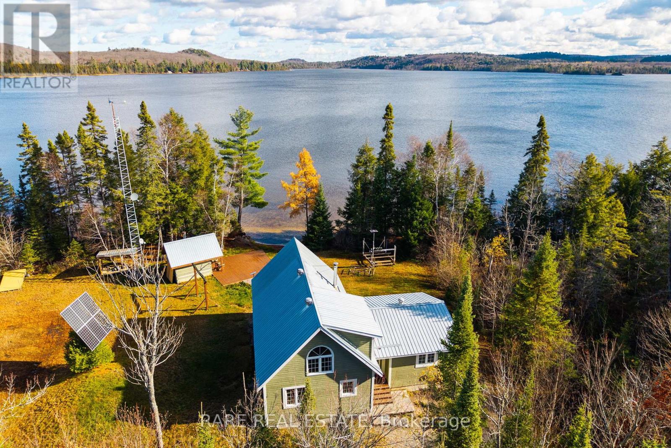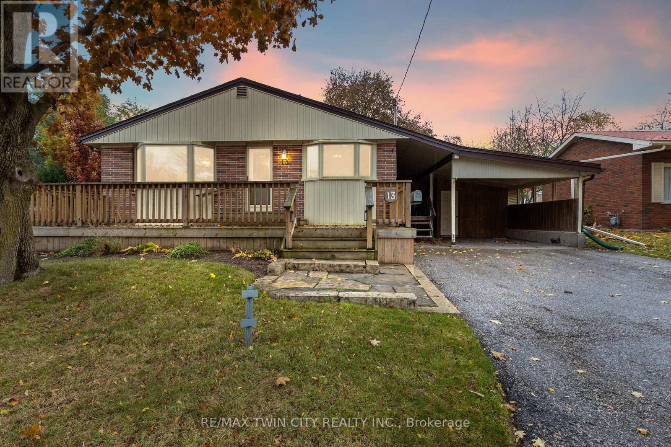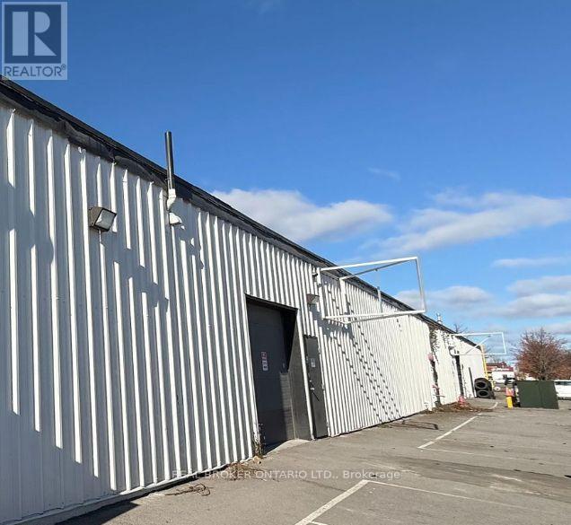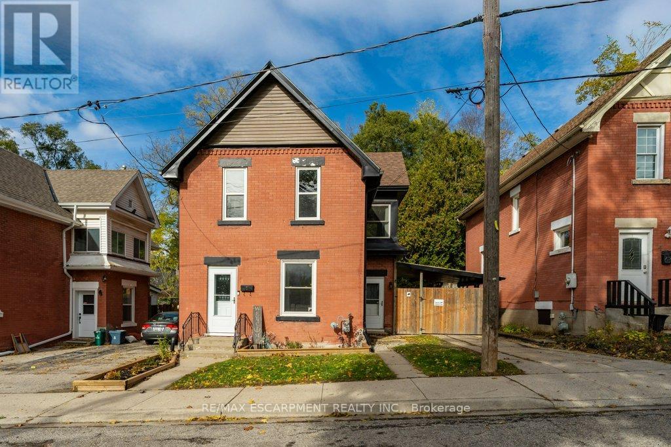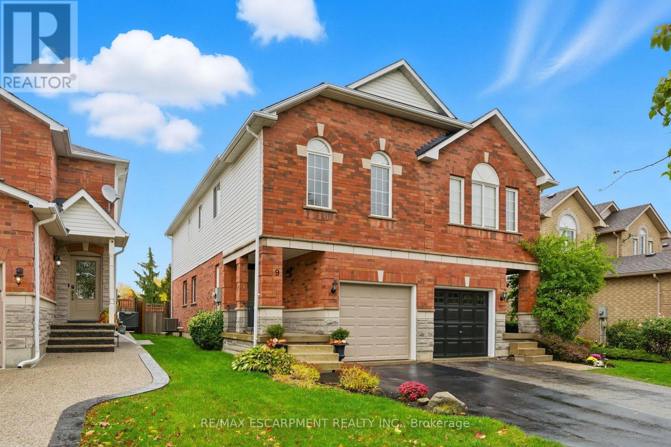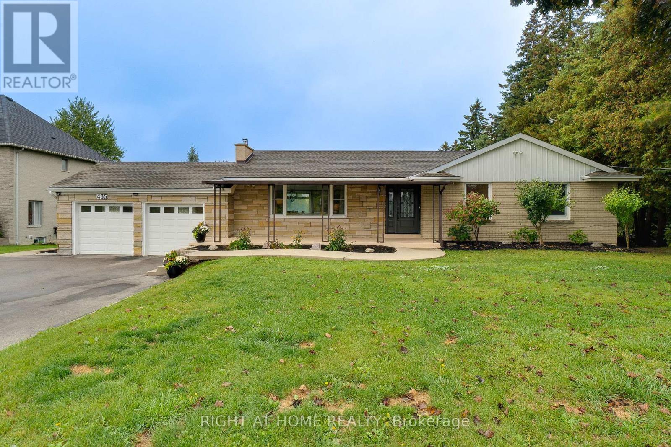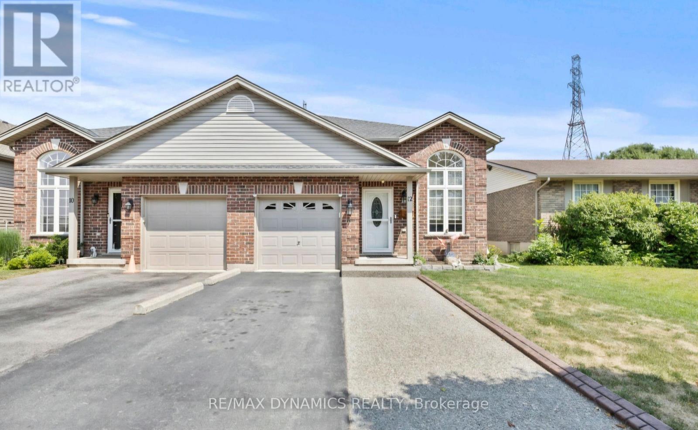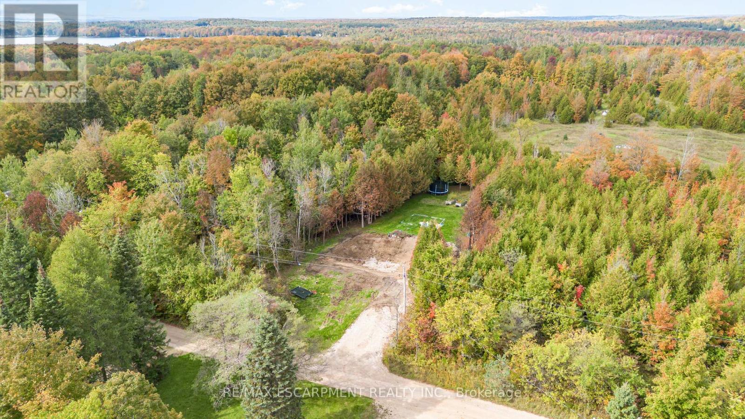6666 Saint Andrews Street
South Africa, Ontario
A truly unique residence in the prestigious Copperleaf Golf & Country Estate, just outsideJohannesburg, South Africa. Offering inspired design, exceptional craftsmanship, and alifestyle focused on comfort, beauty, and functionality. Set on a generous 1/3 acre lot andwith over 5500sq/ft under roof, this custom-built home blends architectural creativity withrefined finishes and seamless indoor-outdoor living. The main home features three bedrooms,including an impressive primary suite with vaulted ceilings, panoramic garden views, aspacious walk-in closet, and a spa-inspired en-suite with double shower, heated towel rails,and a freestanding Victoria & Albert tub. Thoughtful interior elements include a gourmetkitchen with premium appliances, rich cabinetry, open shelving, and direct garden access,along with curated wallpaper and lighting, handcrafted elements, and a hidden library and worknook tucked beneath a custom wrought-iron staircase. The living and dining areas floweffortlessly to the elegant English garden complete with water features and a naturalfiltration pool. This tranquil retreat is complemented by multiple entertaining zonesincluding indoor and outdoor bars, a built in brai alfresco dining space, and a jacuzzi deck.A separate apartment provides exceptional flexibility, offering a private entrance, fullkitchen and lounge, bedroom suite, dressing room, garden, and the ability to add a secondbedroom as per existing plans, ideal for extended family or long-term guests. Sustainablefeatures include a full Sunsynk 8kW solar system, 12 solar panels, and dual water tanks.Residents of Copperleaf enjoy world-class amenities including the Ernie Els Signature GolfCourse, wellness spa, fitness centre, swimming and sports facilities, clubhouse, café, walkingand cycling trails, onsite schooling, and 24-hour security. . A truly eclectic offering, combiningartistry, lifestyle, and modern living in one of the estate's most exceptional settings. (id:60365)
98 Granville Crescent
Haldimand, Ontario
Looking for a clean, comfortable place to call home? A fully furnished private bedroom is available in a beautiful fully furnished townhome located in the peaceful empire community, Caledonia. Shared living room and kitchen all utilities included, looking for a female tenant (id:60365)
168 Victoria Street
Shelburne, Ontario
Located on a generous corner lot in the heart of downtown Shelburne, 168 Victoria Street offers an excellent opportunity to get into the market at an approachable price point. This home is ideal for first-time buyers with vision - especially those who are handy and ready to roll up their sleeves. Whether you're looking to update, renovate, or fully personalize your first home, this is your chance to create something truly your own in a vibrant, walkable neighbourhood. The current layout features 4 bedrooms and 2 bathrooms, including a main floor primary bedroom with a full 4 piece bathroom. The kitchen and dining area both walk out to a private back deck - great for outdoor entertaining or quiet evenings. Upstairs, you'll find three additional bedrooms and a 2 piece bathroom, offering plenty of room to grow. Outside, the fully fenced backyard is shaded by mature trees and offers plenty of space for gardening, play, or relaxation. The attached single car garage adds convenience and potential for storage or workshop space. Set just steps from local shops, schools, parks, and year-round community events, this location checks all the boxes for lifestyle and long-term value. Don't miss your chance to break into homeownership in one of Shelburne's most established neighbourhoods - make it your own and enjoy the rewards for years to come. Roof on original portion of the house is being replaced. (id:60365)
Basement - 19 West 1st Street
Hamilton, Ontario
Discover this bright and spacious 3-bedroom, 1-bath basement apartment located in a quiet, family-friendly neighbourhood of Hamilton. Perfect for families or professionals seeking comfort and convenience.This unit features a functional layout, shared laundry, and ample parking space for up to 4 vehicles-a rare find! Enjoy easy access to schools, parks, shopping, and public transit, making everyday living simple and stress-free.Rent: $1,950 + 40% utilities (id:60365)
Lot 6 Chemical Road
Chisholm, Ontario
Escape to Kawawaymog Lake, the western gateway to Algonquin Park, and discover a rare off-grid property that blends the beauty of untouched nature with the comforts of modern living. Set on roughly 1.6 acres with more than 250 feet of private shoreline, this four-season retreat offers sweeping lake views, peaceful privacy, and direct access to canoe routes and backcountry adventures. The main cottage is bright and inviting, featuring an open-concept living area with wood stove, a full kitchen, multiple guest rooms, a lofted sleeping space, and large windows that frame the forest and water beyond. Enjoy the simplicity of sustainable living with a solar power system, propane setup, full septic, and water source already in place. Step outside to your own sandy shoreline and private dock, perfect for swimming, paddling, and fishing. The firepit area and wrap-around deck create natural gathering spaces for friends and family, while nearby trails and crown land extend endless opportunities for exploration, snowmobiling, or quiet walks among towering pines.With year-round access via Chemical Road, this property functions equally well as a personal family retreat or an income-producing venture. Ideal for short-term rentals, eco-tourism, wellness retreats, or a multi-family compound, it delivers flexibility and independence without compromise. Here, mornings begin with mist over the lake and evenings end beneath a canopy of stars. Kawawaymog Lake isn't just a destination - it's a lifestyle that connects you back to what truly matters. Located on Kawawaymog Lake, Ballantyne Township, Unorganized South Nipissing District (not Parry Sound). (id:60365)
13 Spencer Street
Brant, Ontario
Welcome to 13 Spencer Street, a charming and well-maintained home nestled in the heart of beautiful Paris, Ontario. This inviting 3-bedroom, 1.5-bathroom property offers the perfect blend of comfort, character, and potential-ideal for families, first-time buyers, those looking to downsize, or investors alike. Step inside to find a bright and functional layout featuring two spacious bedrooms upstairs and a third bedroom on the lower level. The kitchen offers ample amount of counter space and storage, with a generously sized dining room directly beside it. The partially finished basement includes a separate walk-up entrance, offering exciting in-law suite or income potential. Recent updates include a new front porch, newer windows, and a renovated main 3-piece bathroom, adding fresh appeal to this solid home. The property sits on a well-manicured lot with a large storage shed, double-wide driveway, and a bonus room off the carport-perfect for a home office, hobby space, or extra storage. Enjoy the convenience of being just steps from the Grand River, minutes from downtown Paris, and with easy access to Highway 403 for commuters. Whether you're looking to settle into a welcoming community or invest in a property with growth potential, 13 Spencer Street offers endless possibilities to make it your own. (id:60365)
6c - 5900 Thorold Stone Road
Niagara Falls, Ontario
Bright, functional warehouse space with direct drive-in access at the Switchyard. Unit 6C offers approximately 3,200 square feet of clean, open industrial space in a professionally managed complex at 5900 Thorold Stone Road, Niagara Falls.This unit is currently 100 percent warehouse, providing clear-span space with 12-foot clear height, polished concrete floors, and bright LED lighting throughout. A 10' x 9' drive-in overhead door provides convenient at-grade loading directly into the unit.There is no existing office build-out, giving tenants the flexibility to design and construct a custom office or showroom suited to their operational needs. The landlord welcomes qualified tenants seeking to build out their own configuration and will consider reasonable inducements or improvements.The property is fully sprinklered, features modern electrical service, and offers ample on-site parking with wide drive aisles for delivery vehicles and cube trucks. Zoning accommodates a broad range of industrial and commercial uses, including warehousing, distribution, service trades, and light manufacturing.Located minutes from the QEW, Highway 420, and the U.S. border, the Switchyard provides outstanding regional and cross-border connectivity. Rail access runs directly behind the property, and nearby amenities support employees and visitors alike.Professional, attentive ownership ensures reliable maintenance and responsive management. Adjacent units 6A (6,000 SF with offices) and 6B (3,600 SF warehouse) are also available and can be combined for a total of up to 12,800 square feet for larger users.Unit 6C offers clean, functional space with direct loading, flexible layout potential, and unbeatable Niagara Falls logistics, a straightforward solution for businesses that value accessibility, affordability, and convenience. (id:60365)
6 Glanville Avenue
Brantford, Ontario
Old world charm, modern updates and privacy abound in this move-in ready home. Located on a quiet street across from city-owned greenspace, this home provides spacious family living. Laminate floors throughout the main level provide continuity in the living room and dining room and continue through to the spacious kitchen. The kitchen is complete with a full complement of stainless steel appliances, lots of cabinet space and a laundry area with newer washer and dryer. A mud room provides additional storage space and access to the private rear yard, where you can enjoy the spacious deck and hot tub. The upper level of the home features three bedrooms, including a primary bedroom fit for a king-size bed that also features a wall of windows that floods the space with natural light. A 4-piece bathroom completes the upper floor. The lower level of the home has newer laminate flooring throughout and offers flex space for your family, with two rooms that could be used as a playroom and rec room. Updates include: dishwasher (2025), Bromine hot tub (2022), 10x12 wooden shed (2023), eavestroughs, soffits, and fascia (2023), deck (2023), electrical panel (2023), electrical wiring (2025) and added basement insulation (2023). There are many newer windows throughout the home and it has been freshly painted throughout. (id:60365)
9 Slater Court
Hamilton, Ontario
Welcome to this beautifully updated three-bedroom semi-detached home in West Waterdown, perfectly located near the Bruce Trail, parks, schools, shops, and great local restaurants. Freshly painted in neutral designer tones, this home shines with a long list of thoughtful updates. The main floor features new luxury vinyl flooring (2025), offering a warm and inviting feel through the bright living and dining areas and the refreshed kitchen with new refrigerator (2025). Upstairs, you'll find three comfortable bedrooms, including a spacious primary retreat with an updated ensuite and generous closet space. The primary and one other bedroom feature brand-new luxury vinyl flooring, while the third-set over the garage-has new carpeting (2025), ideal as a bedroom, office, or guest space. All bathrooms were updated in 2024, giving the home a modern touch throughout. Other major updates include the furnace and A/C (2021), roof (2015), front and garage doors (2020), and fence (2022). The unfinished basement provides excellent storage or future finishing potential. Outside, enjoy a private fenced yard-perfect for relaxing or entertaining. With scenic trails, great schools, and everyday conveniences just minutes away, this move-in-ready home offers exceptional value in one of Waterdown's most desirable neighbourhoods! RSA. (id:60365)
435 Parkside Drive
Hamilton, Ontario
Welcome to 435 Parkside Drive a beautifully updated bungalow set on 1.19 acres of serene, private land in the picturesque Waterdown / Rural Flamborough area. The coveted A2 rural zoning opens the door to a wide range of uses. It is ideal for those looking to enjoy country living with flexibility for future plans or income-generating opportunities. your chance to own . The property sits on an expansive lot measuring 104 ft frontage by 505 ft depth, providing generous outdoor space. (id:60365)
12 Vanier Drive
Welland, Ontario
Beautifully renovated and move-in ready, this spacious 2-bedroom lower-level unit features a private separate entrance, a modern full bathroom, and convenient ensuite laundry. Enjoy a bright, open-concept layout with stylish finishes and updated flooring throughout. Located in a quiet, family-friendly neighborhood close to transit, excellent schools, shopping, and major highways, this home offers both comfort and convenience. All utilities are included-just move in and enjoy hassle-free living! (id:60365)
135 Sir Williams Lane
Grey Highlands, Ontario
Fantastic opportunity in a coveted Lake Eugenia location! Build your dream home or cottage getaway on this 75ft x 220ft treed, private lot, surrounded by gorgeous scenery, peace, and tranquillity. Proximity to conservation areas, Eugenia Falls, and Beaver Valley Ski Club make this the perfect 4 season location. Approximately 15 min drive to Flesherton, 35 min to Collingwood/Thornbury. (id:60365)

